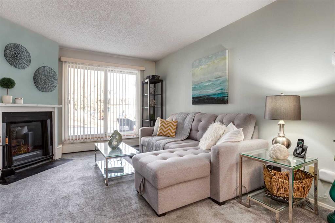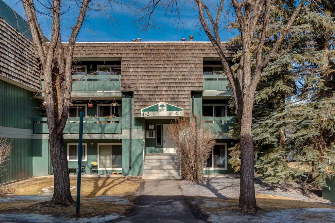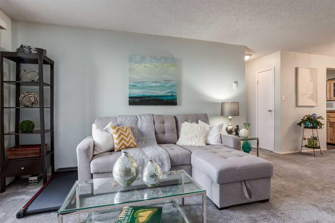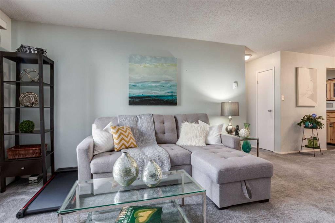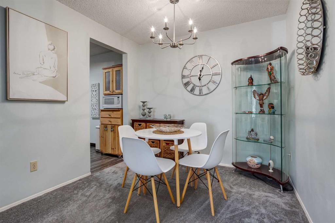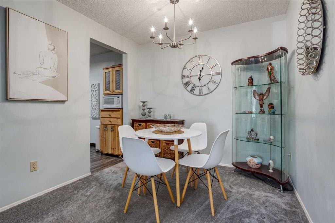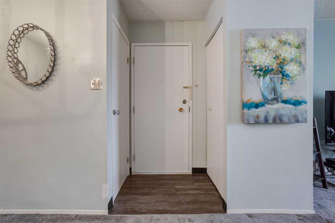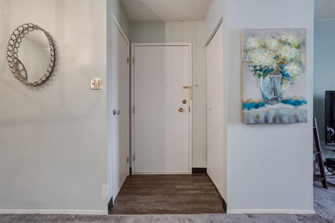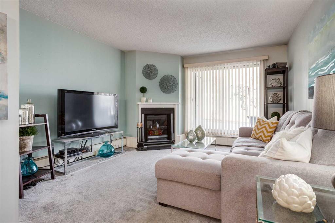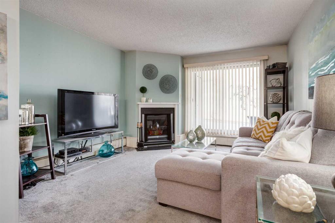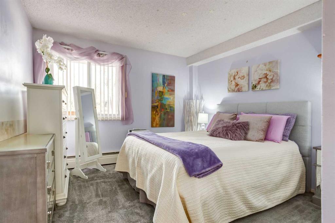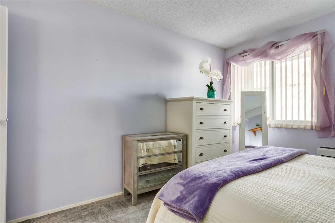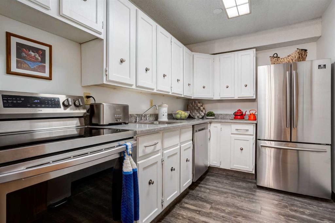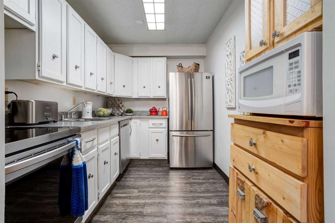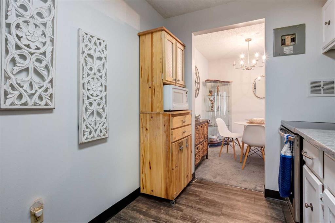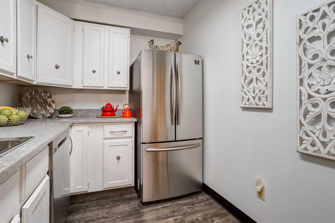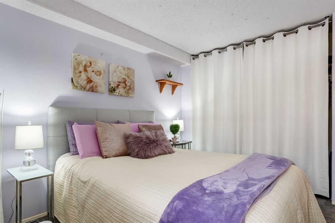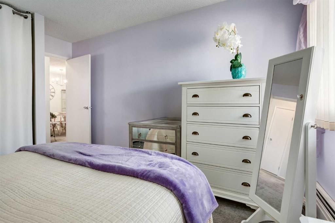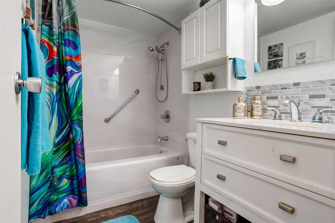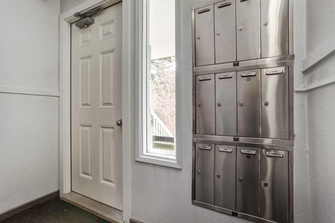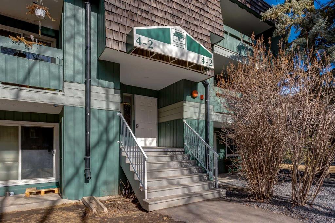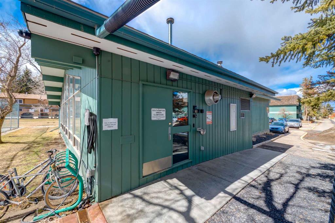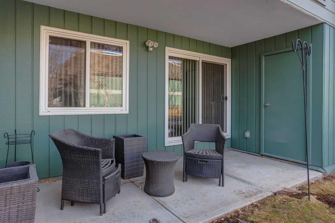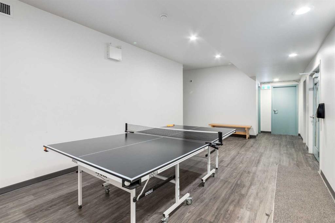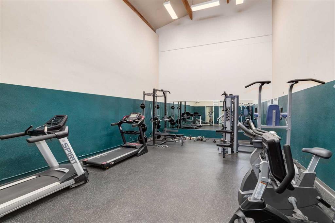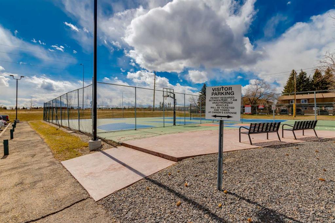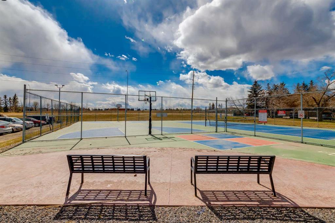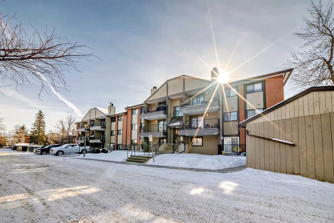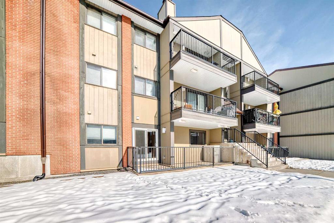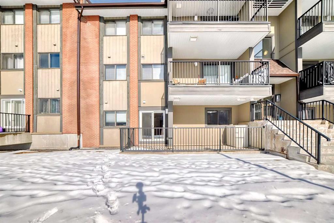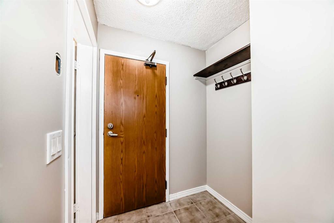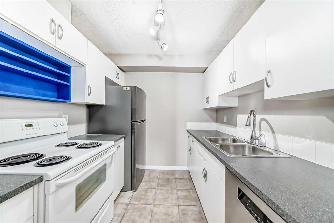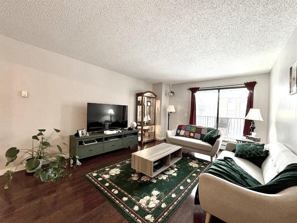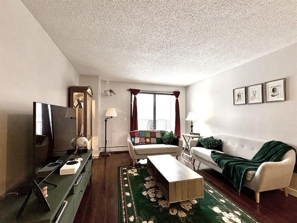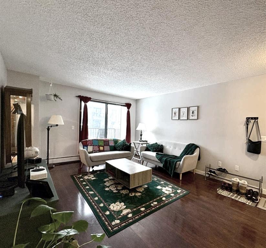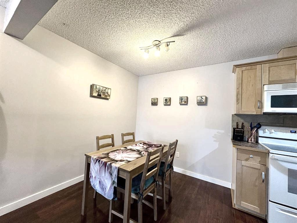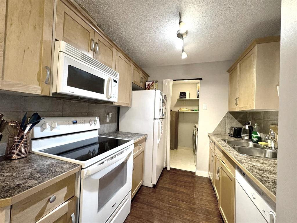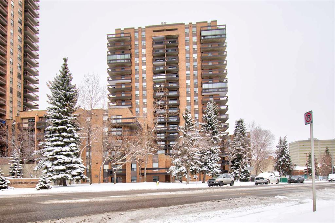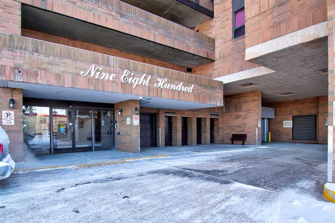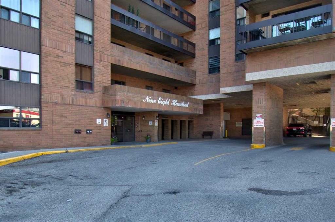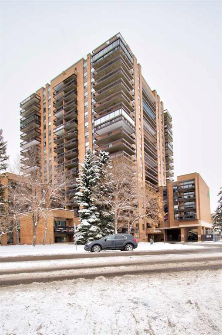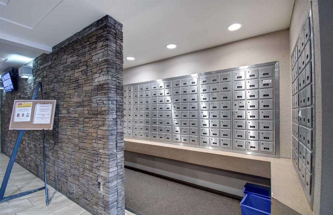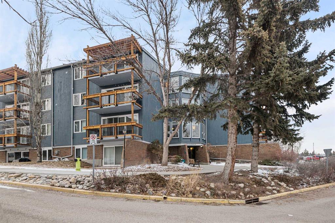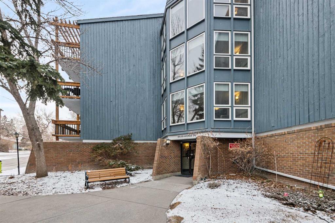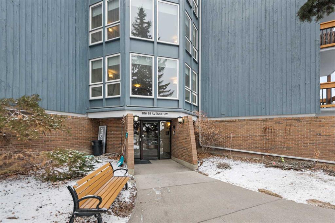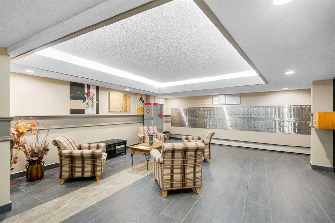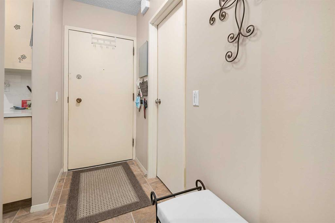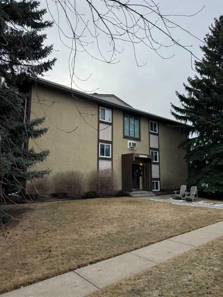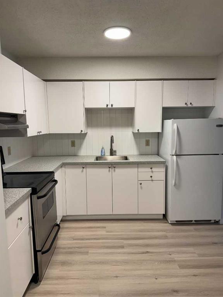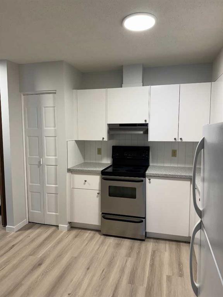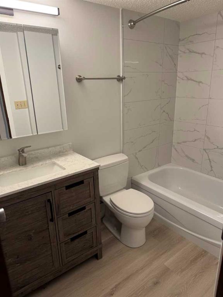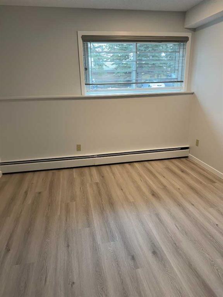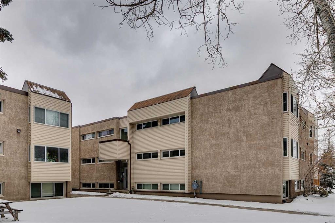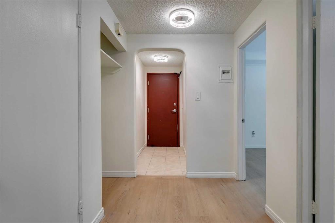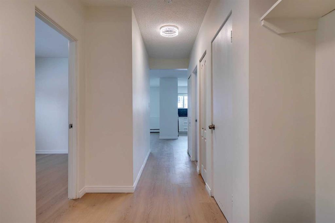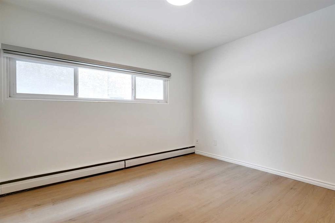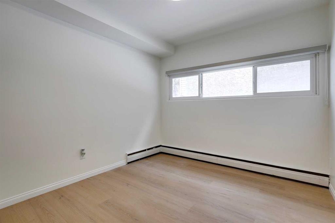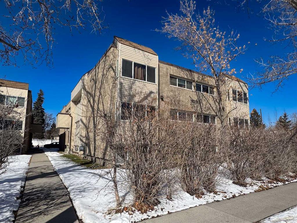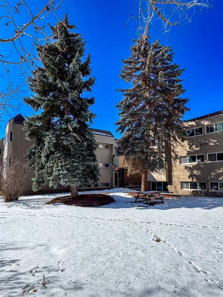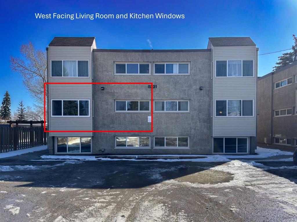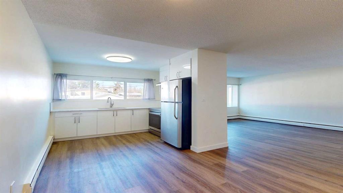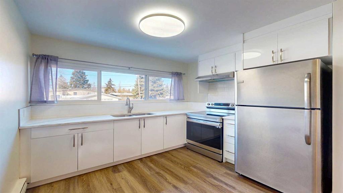4107, 315 Southampton Drive SW
Calgary T2W 2T6
MLS® Number: A2199085
$ 199,900
1
BEDROOMS
1 + 0
BATHROOMS
629
SQUARE FEET
1976
YEAR BUILT
Freshly Updated 1-Bed, 1-Bath Ground-Level End Unit with Patio Access under $200,000.00. Located in a prime area in sought after Southwood , this beautifully updated end unit offers modern upgrades and convenience. Step inside to newer carpets and an updated bathroom featuring a new tub surround (Bath Fitter), LVP flooring, and a stylish vanity with a new light fixture. The kitchen has been completely refreshed with new quartz countertops and stainless steel appliances, including an upgraded fridge, stove, and dishwasher. A spacious dining area with a new chandelier . Specious primary bedroom offers a large closet. Ample storage—including **in-suite storage plus an additional outdoor storage area—**provide plenty of room to live comfortably. One parking stall with a plug in conveniently located close to the unit. The well-established complex offers fantastic amenities, including a clubhouse with a gym, tennis court, and games room. Conveniently located near bus routes and LRT, this is a great opportunity for first-time buyers, downsizers, or investors! Most deserving your private tour.
| COMMUNITY | Southwood |
| PROPERTY TYPE | Apartment |
| BUILDING TYPE | Low Rise (2-4 stories) |
| STYLE | Single Level Unit |
| YEAR BUILT | 1976 |
| SQUARE FOOTAGE | 629 |
| BEDROOMS | 1 |
| BATHROOMS | 1.00 |
| BASEMENT | |
| AMENITIES | |
| APPLIANCES | Dishwasher, Electric Stove, Microwave, Refrigerator |
| COOLING | None |
| FIREPLACE | Gas Log, Living Room, Mantle |
| FLOORING | Carpet, Vinyl Plank |
| HEATING | Baseboard |
| LAUNDRY | Common Area |
| LOT FEATURES | |
| PARKING | Stall |
| RESTRICTIONS | Call Lister, Pet Restrictions or Board approval Required |
| ROOF | |
| TITLE | Fee Simple |
| BROKER | Real Estate Professionals Inc. |
| ROOMS | DIMENSIONS (m) | LEVEL |
|---|---|---|
| Dining Room | 8`10" x 7`0" | Main |
| Kitchen | 11`2" x 7`1" | Main |
| Living Room | 13`1" x 12`2" | Main |
| Bedroom - Primary | 13`7" x 11`2" | Main |
| 4pc Bathroom | 7`9" x 5`0" | Main |
| Foyer | 3`11" x 3`5" | Main |
| Storage | 6`8" x 3`0" | Main |

