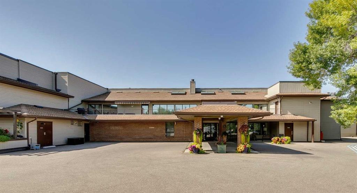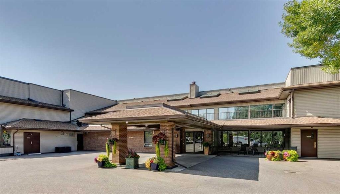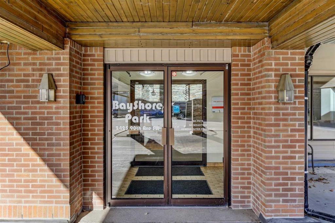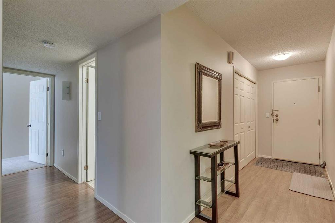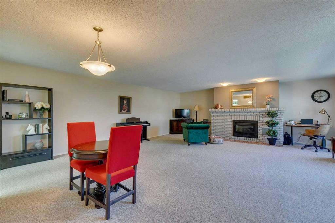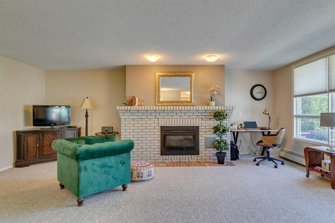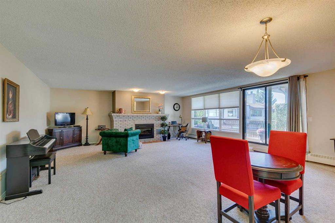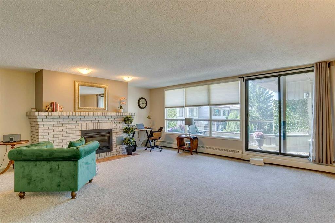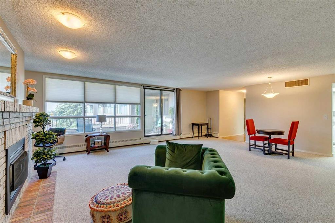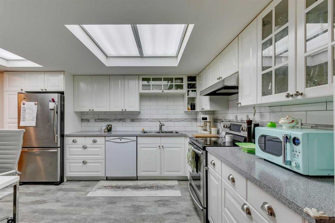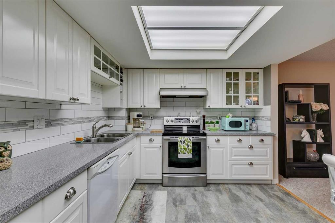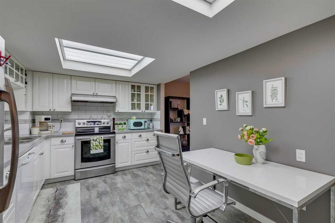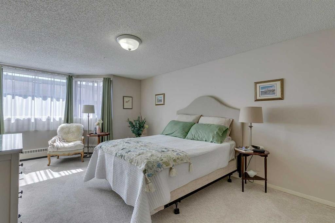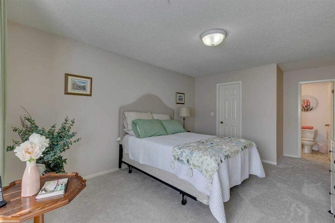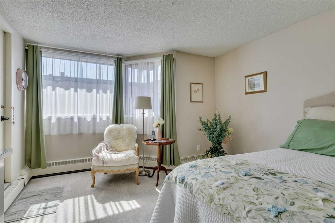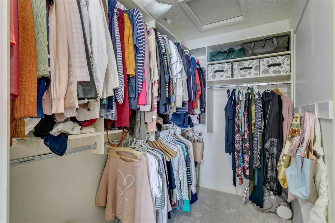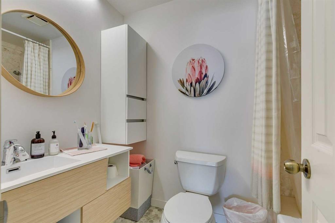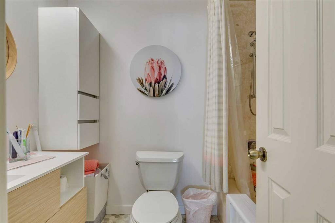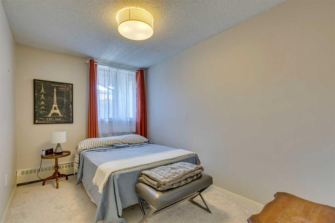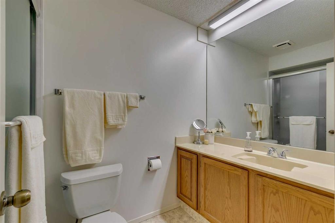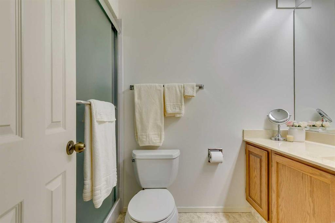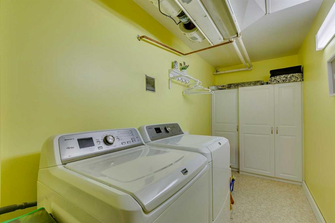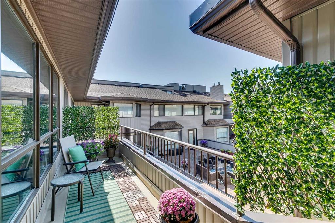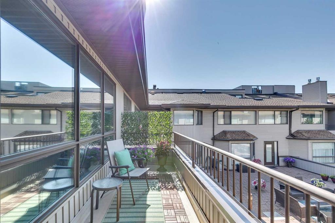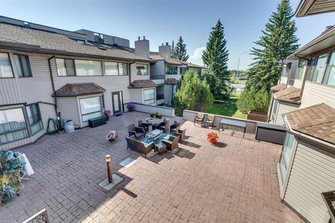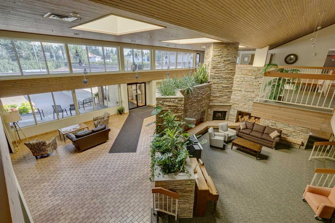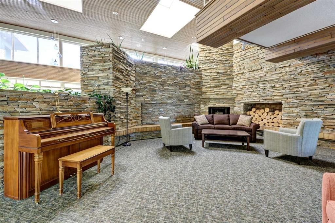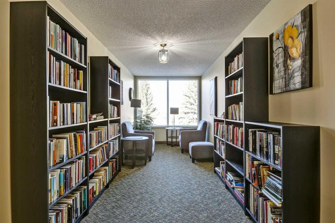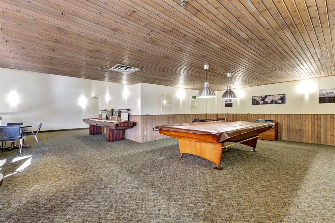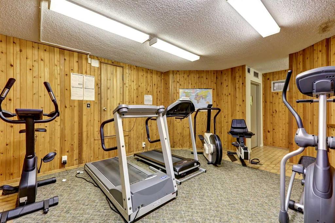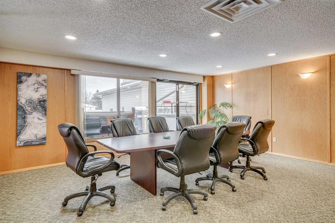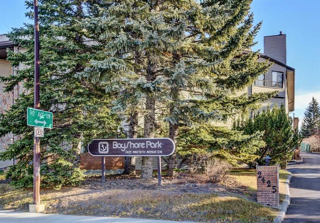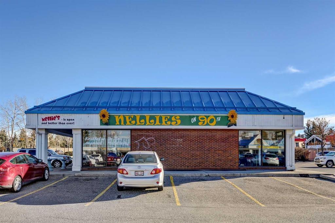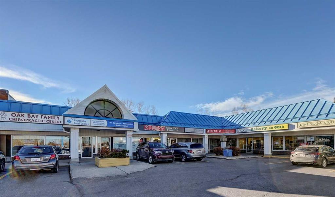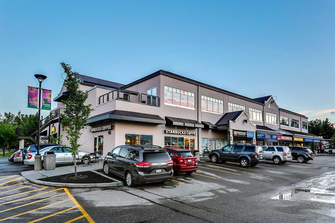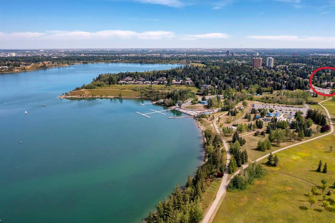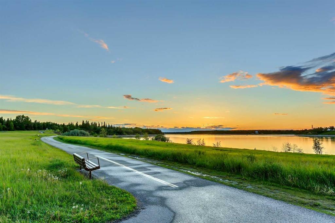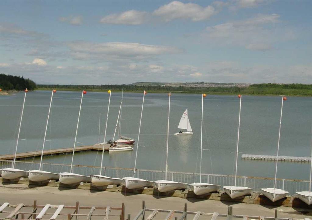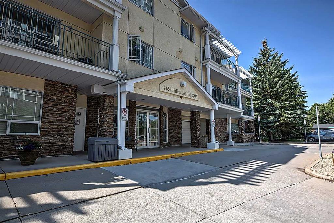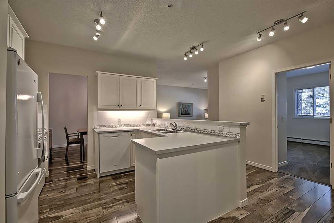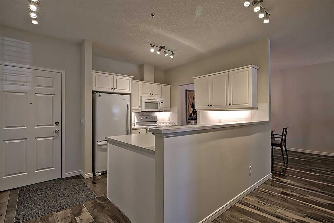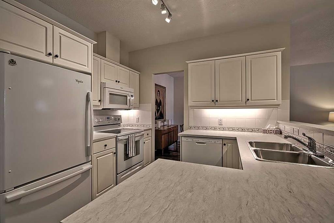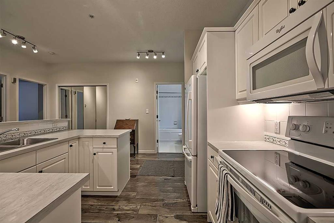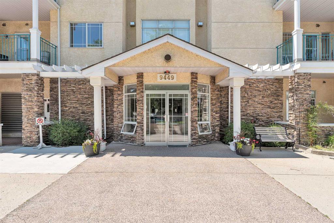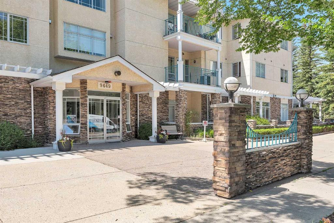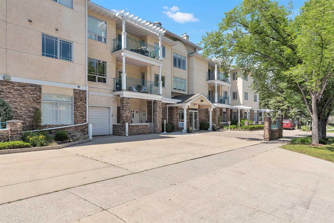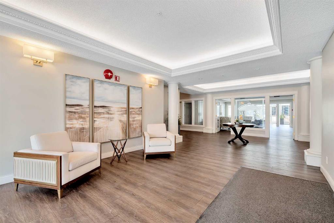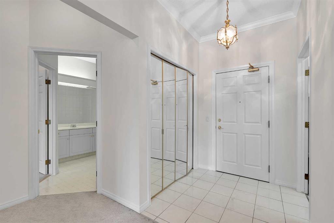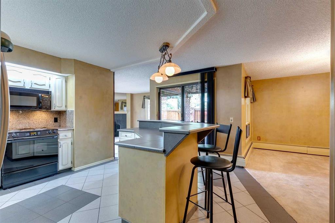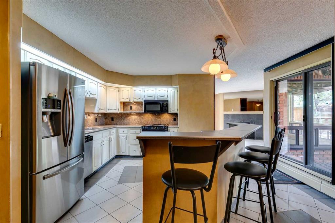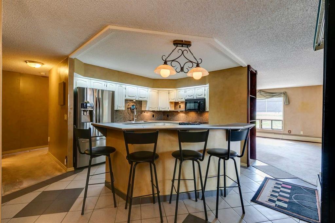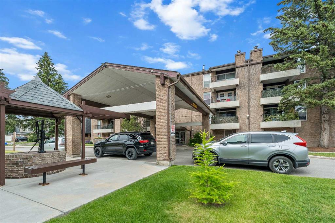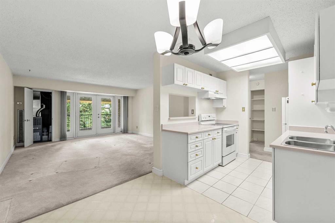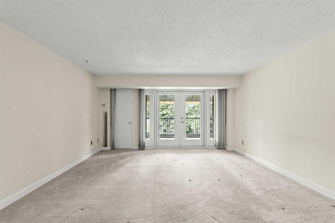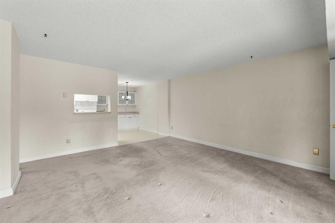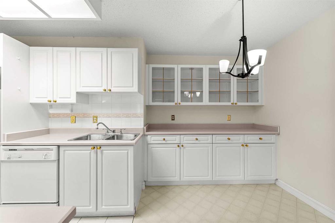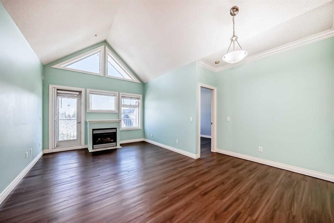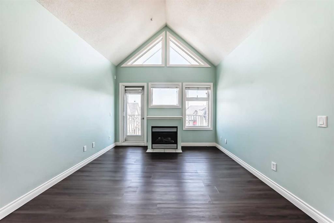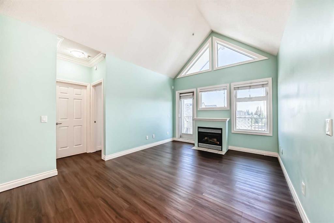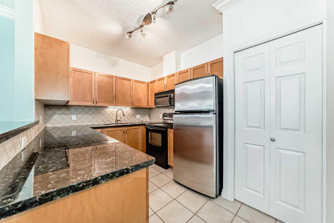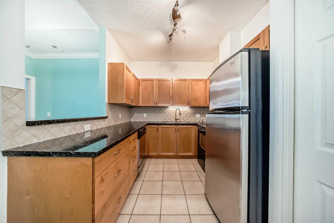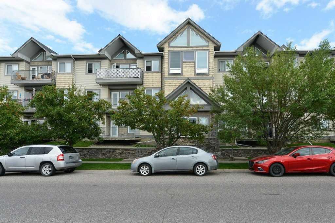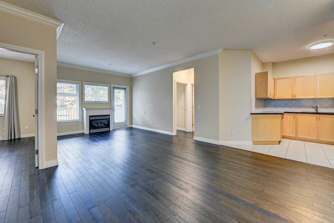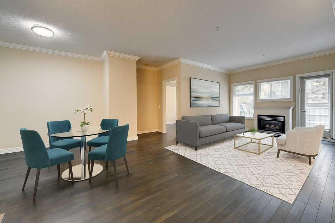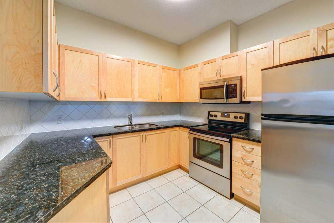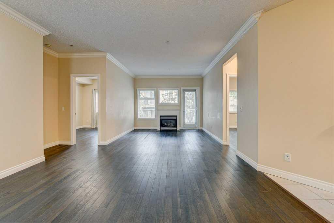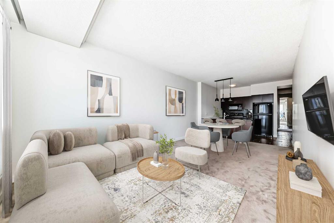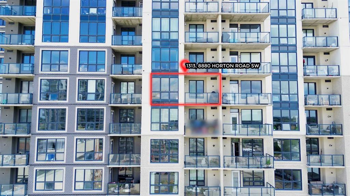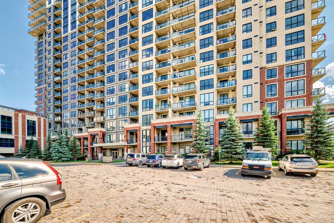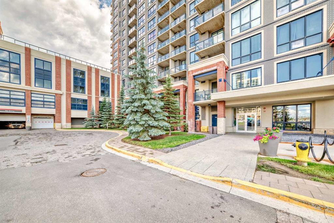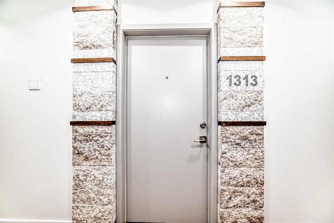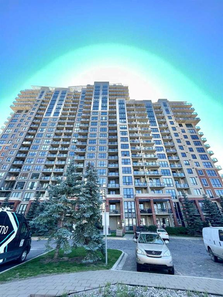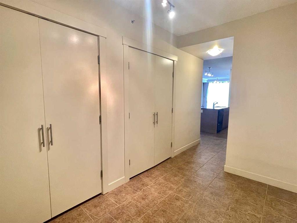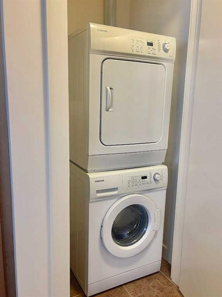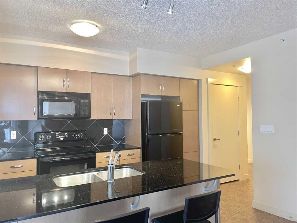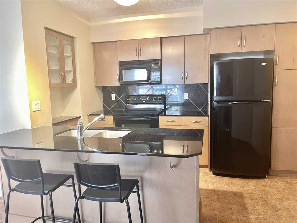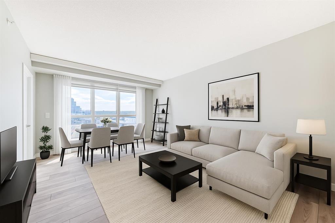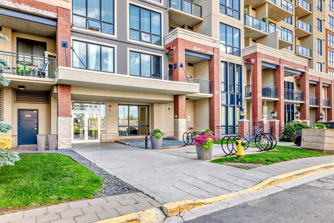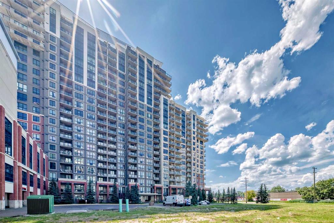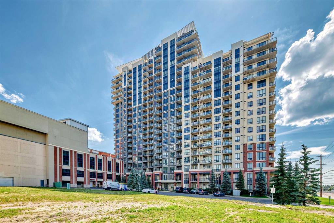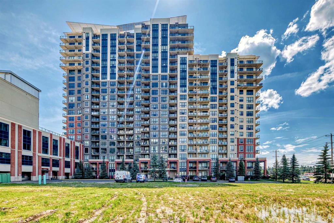309, 2425 90 Avenue SW
Calgary T2V 4X8
MLS® Number: A2251438
$ 338,800
2
BEDROOMS
2 + 0
BATHROOMS
1,414
SQUARE FEET
1980
YEAR BUILT
Unbeatable value! Over 1,400 sqft of living space on the top floor overlooking the west courtyard. This sprawling 2 bedroom, 2 bathroom condo has it all! Full size in-suite laundry, built-in cabinets, guest bedroom/home office & separate 3-piece with step-in shower. Beautifully upgraded kitchen featuring full length white lacquered Shaker cabinets, 2 custom glass China cabinets, fully tiled backsplash & re-designed recessed lighting. What sets this condo aside from most others is the amazing combined 21’x25’ living and dining room space – great for large family gatherings or for entertaining! A beautiful brick-faced, gas fireplace is the focal point of the room. The west wall overlooking the courtyard has over 20’ of glass and brings in an abundance of natural light. You can step out the sliding doors to a spacious balcony to enjoy the sunshine, then step back into your “air cooled” condo. Two large bedrooms, including a large primary suite with a walk-in closet and 4-piece bath (converted step-in tub). Not much downsizing is required to move into this spacious condo! Excellent amenities including a stunning lobby fireplace and sitting area, fitness room with sauna, games room with shuffleboard and billiard table, wonderful social lounge with fully equipped kitchen and weekly coffee club, library, meeting room, exterior sun deck and lounge area, additional storage lockers plus a car wash! Bayshore Park is an investment in both real estate and lifestyle. Very active volunteer group and many social activities to enjoy. Professionally managed 25+ adult complex (no pets allowed). Wonderful location nestled between Oakridge and Palliser, close to many restaurants, medical offices, Co-op, Safeway and just steps to the gorgeous pathways at Glenmore Reservoir. Pick your possession and move right in.
| COMMUNITY | Palliser |
| PROPERTY TYPE | Apartment |
| BUILDING TYPE | Low Rise (2-4 stories) |
| STYLE | Single Level Unit |
| YEAR BUILT | 1980 |
| SQUARE FOOTAGE | 1,414 |
| BEDROOMS | 2 |
| BATHROOMS | 2.00 |
| BASEMENT | |
| AMENITIES | |
| APPLIANCES | Dishwasher, Refrigerator, Stove(s), Washer/Dryer, Window Coverings |
| COOLING | Other |
| FIREPLACE | Brick Facing, Gas, Living Room, Mantle |
| FLOORING | Carpet, Ceramic Tile, Laminate |
| HEATING | Baseboard, Natural Gas |
| LAUNDRY | In Unit |
| LOT FEATURES | |
| PARKING | Parkade, Underground |
| RESTRICTIONS | Pets Not Allowed, Utility Right Of Way |
| ROOF | Tar/Gravel |
| TITLE | Fee Simple |
| BROKER | The Home Hunters Real Estate Group Ltd. |
| ROOMS | DIMENSIONS (m) | LEVEL |
|---|---|---|
| Living Room | 21`3" x 18`3" | Main |
| Dining Room | 21`3" x 7`0" | Main |
| Kitchen | 13`7" x 10`0" | Main |
| Foyer | 4`3" x 13`0" | Main |
| Bedroom - Primary | 11`9" x 18`1" | Main |
| 4pc Ensuite bath | 0`0" x 0`0" | Main |
| Walk-In Closet | 8`5" x 5`4" | Main |
| Bedroom | 11`10" x 8`0" | Main |
| 3pc Bathroom | 0`0" x 0`0" | Main |
| Laundry | 13`10" x 5`4" | Main |
| Balcony | 19`8" x 5`0" | Main |

