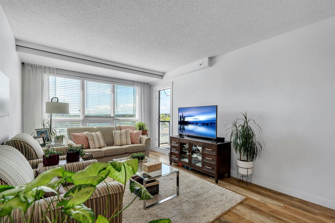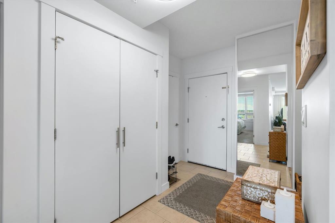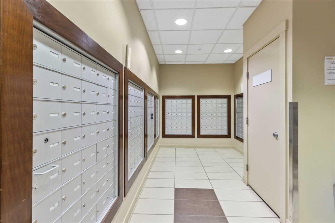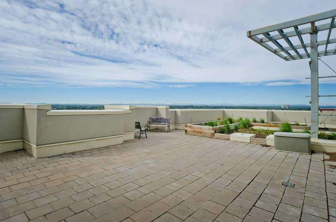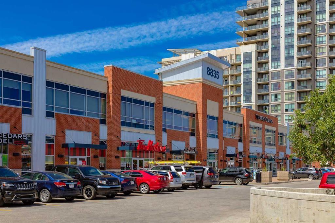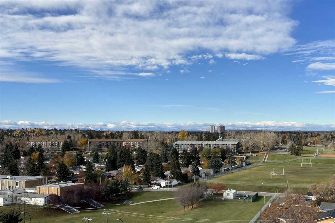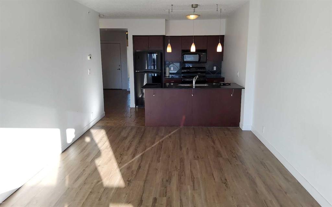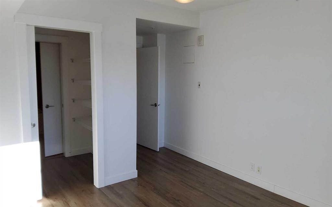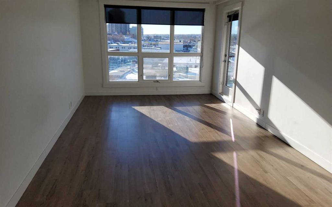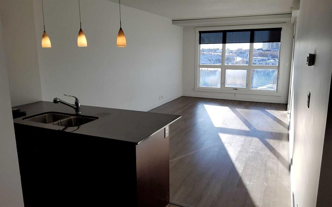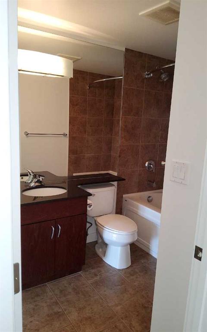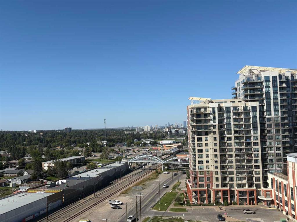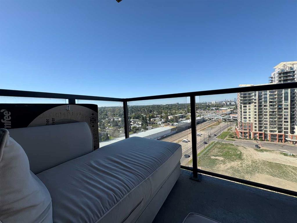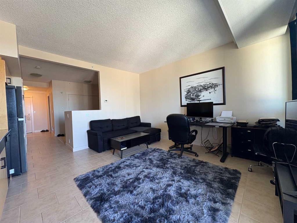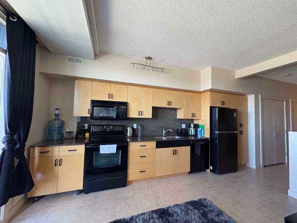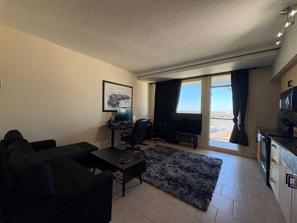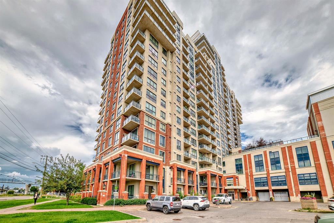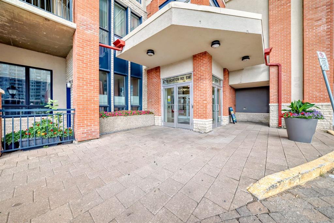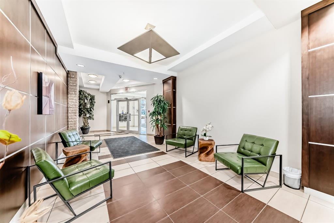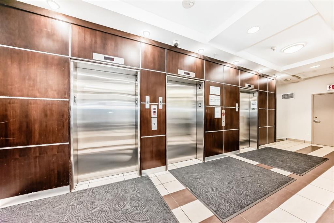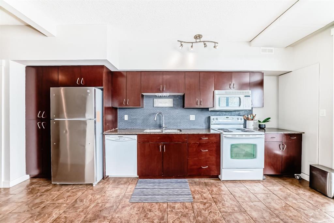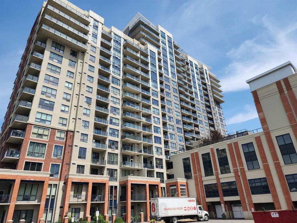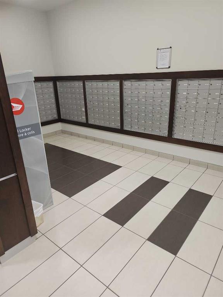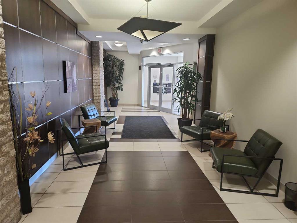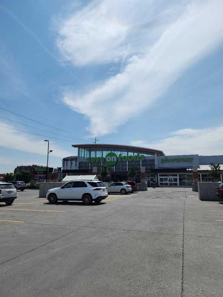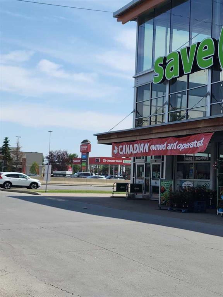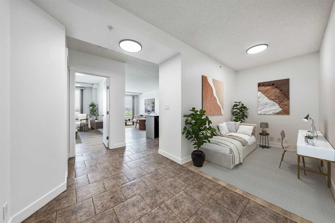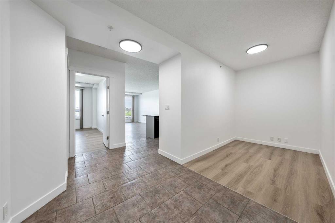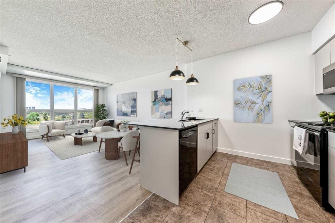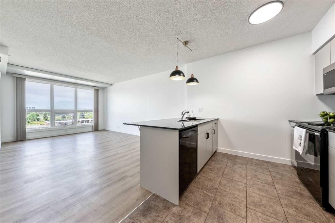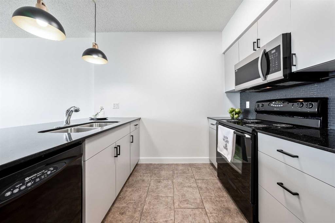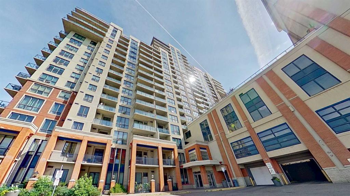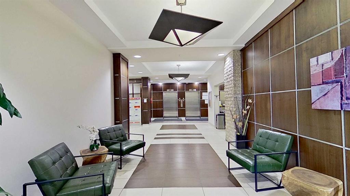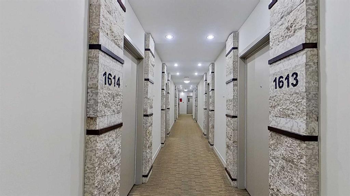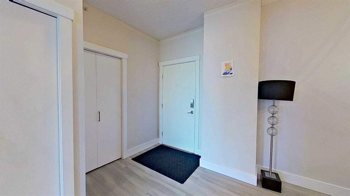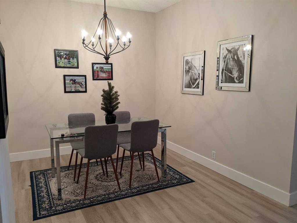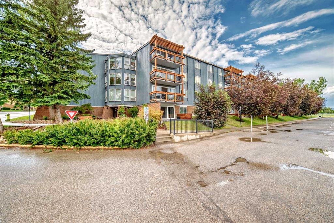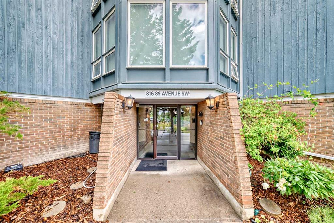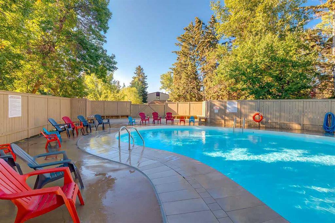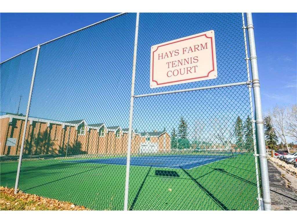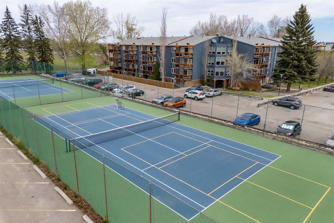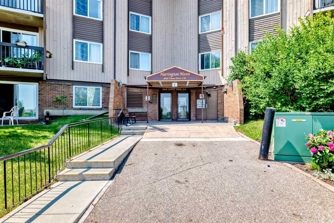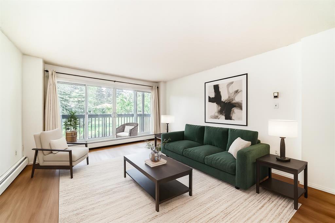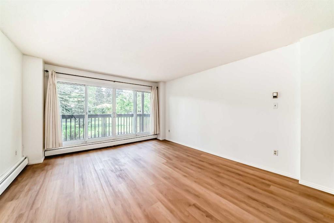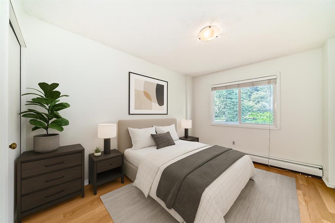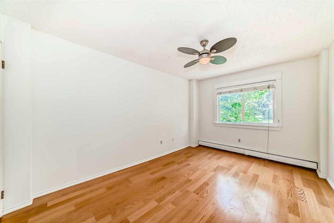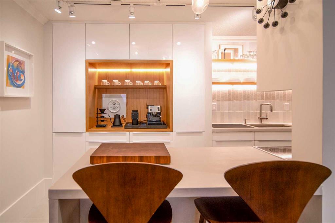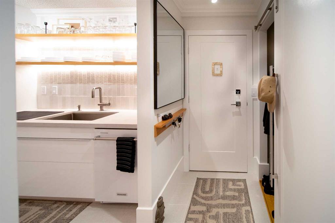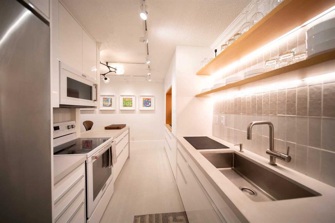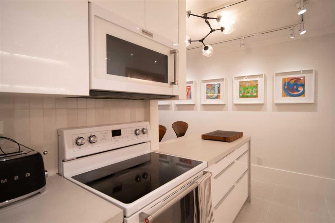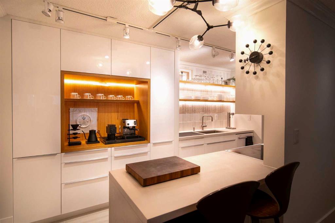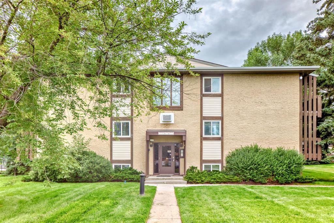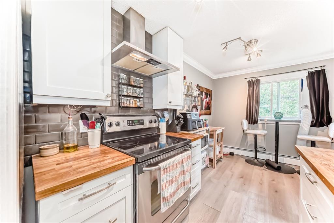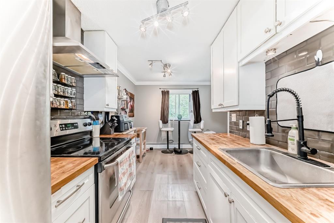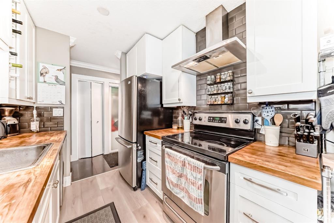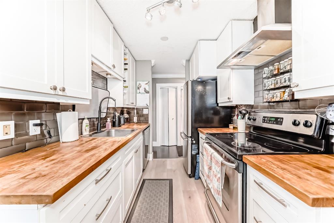606, 8880 Horton Road SW
Calgary T2V 2W3
MLS® Number: A2230416
$ 274,900
1
BEDROOMS
1 + 0
BATHROOMS
711
SQUARE FEET
2010
YEAR BUILT
This stunning 1-bedroom, 1 full-bath, 1 den 6th floor unit is a true testament to pride of ownership, featuring thoughtful updates and an open-concept living space with 9 foot ceilings that create a spacious, airy atmosphere. With newer LVP flooring, stainless steel appliances, this modern residence is the urban haven you’ll love coming home to. The energy-efficient building boasts large south-facing windows that flood the rooms with natural light. Cooking enthusiasts will appreciate the well-appointed kitchen, equipped with light and airy cabinetry for ample storage, and a large granite island perfect for meal prep or casual dining. The breakfast bar connects the kitchen to the dining and living areas, making entertaining a breeze. Step out onto the balcony, where a gas line makes barbecuing easy, all while enjoying sunny southern views. The spacious dining area is ideal for intimate dinners or larger gatherings, and the generous living room provides ample space for your furniture, creating a versatile environment for relaxation or hosting guests. Retreat to the primary bedroom with a large closet, huge bonus is the fabulous den area that provides the perfect space for an office, or if you have guests, add a dynamic Murphy bed, and voilà, you have a versatile space for overnight visitors! Located down the hall, the convenience of in-suite laundry that simplifies everyday chores. The elegantly finished 4-piece bathroom features a granite counter and dedicated storage area ensures your living space remains organized and clutter-free. This unit is move-in ready, allowing you to settle in and enjoy immediately. For added convenience, the condo includes one unassigned heated indoor parking stall and bike storage on the main level of the parkade. Building amenities cater to a modern lifestyle, featuring a dedicated concierge service from Monday to Friday, 24-hour security, and three high-speed elevators for easy access. Relax in the sunroom terrace on the 17th floor, where you can unwind and take in panoramic views. The prime location offers unbeatable convenience, with direct parkade access to Save-On-Foods, Tim Hortons, and the "Shops at Heritage" right next door. The Heritage LRT Station is just across the street, providing quick and easy transit access.For outdoor enthusiasts, nearby bike trails, Glenmore Reservoir, Fish Creek Park, and numerous green spaces offer endless recreation options. Major shopping centers like Walmart, Chinook Centre, and South Centre are only minutes away, along with a variety of restaurants, pubs, and amenities that make this location truly exceptional. Don't miss your chance to experience this incredible property. Great revenue property or first-time home buyer.
| COMMUNITY | Haysboro |
| PROPERTY TYPE | Apartment |
| BUILDING TYPE | High Rise (5+ stories) |
| STYLE | Single Level Unit |
| YEAR BUILT | 2010 |
| SQUARE FOOTAGE | 711 |
| BEDROOMS | 1 |
| BATHROOMS | 1.00 |
| BASEMENT | |
| AMENITIES | |
| APPLIANCES | Dishwasher, Electric Stove, Refrigerator, Washer/Dryer, Window Coverings |
| COOLING | None, Sep. HVAC Units |
| FIREPLACE | N/A |
| FLOORING | Carpet, Vinyl Plank |
| HEATING | Boiler, Hot Water |
| LAUNDRY | In Hall, In Unit |
| LOT FEATURES | |
| PARKING | Parkade, Underground |
| RESTRICTIONS | Easement Registered On Title, Pet Restrictions or Board approval Required, Pets Allowed, Utility Right Of Way |
| ROOF | Tar/Gravel |
| TITLE | Fee Simple |
| BROKER | MaxWell Capital Realty |
| ROOMS | DIMENSIONS (m) | LEVEL |
|---|---|---|
| Bedroom - Primary | 15`5" x 11`1" | Main |
| 4pc Bathroom | 0`0" x 0`0" | Main |
| Kitchen | 9`9" x 10`9" | Main |
| Living Room | 17`7" x 11`3" | Main |
| Den | 8`1" x 9`9" | Main |
| Laundry | 4`4" x 4`0" | Main |







