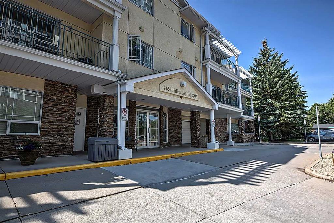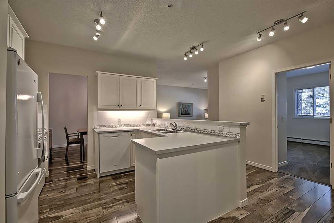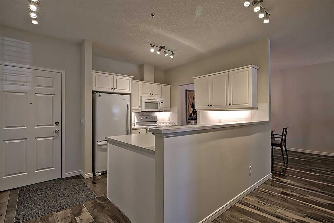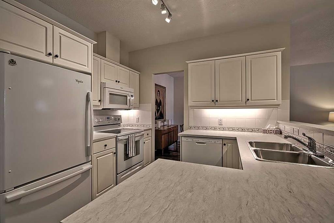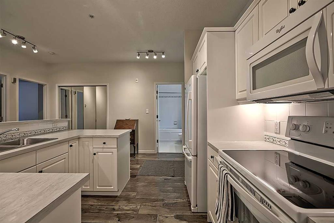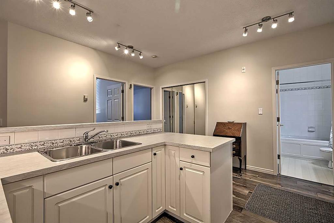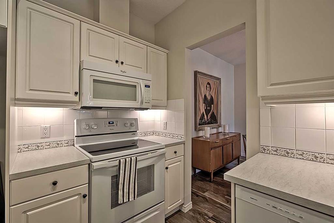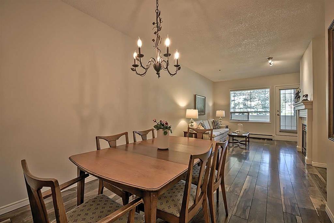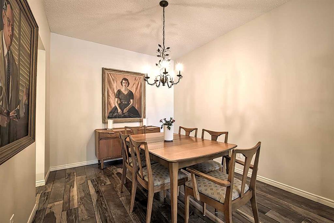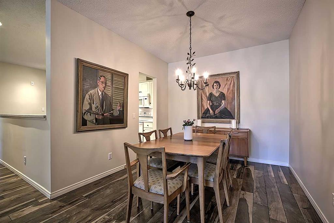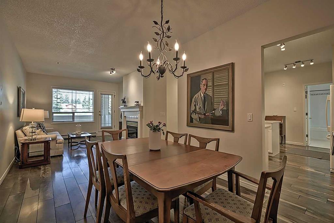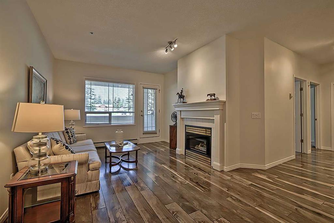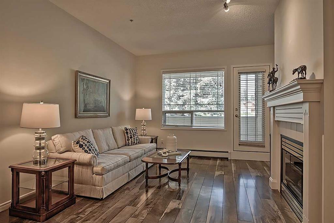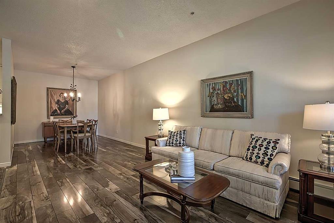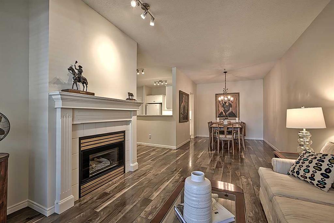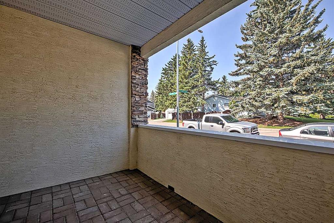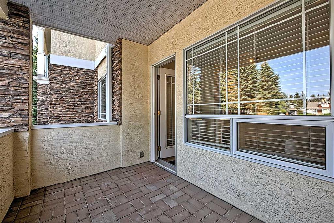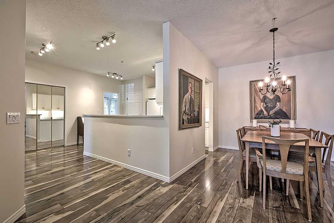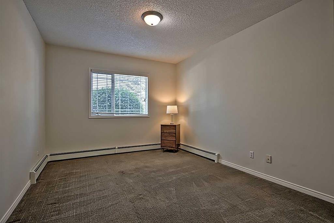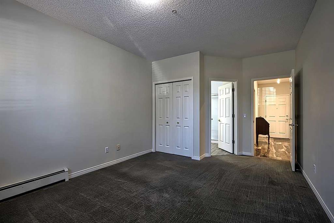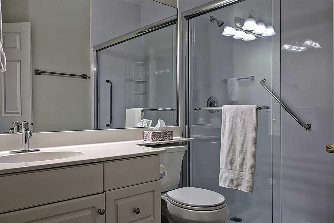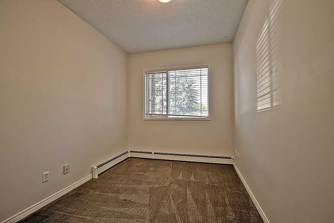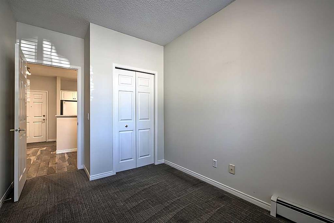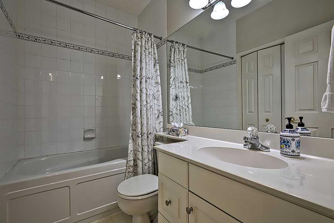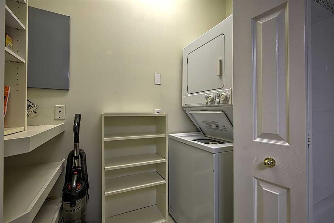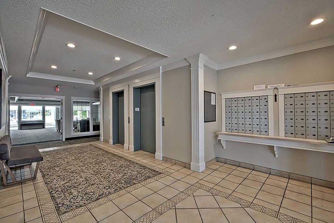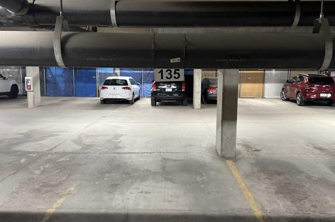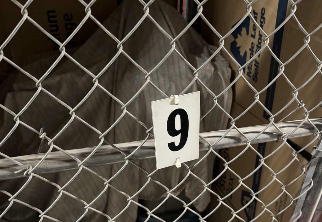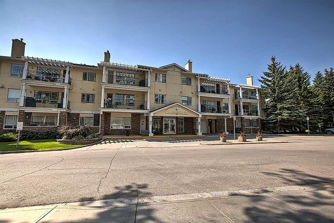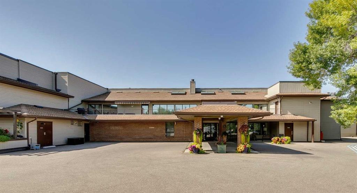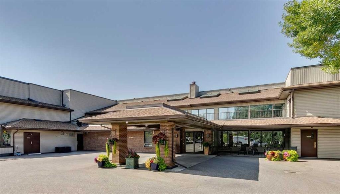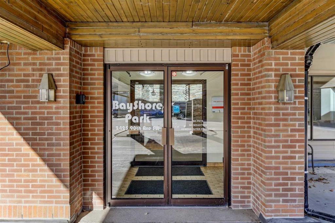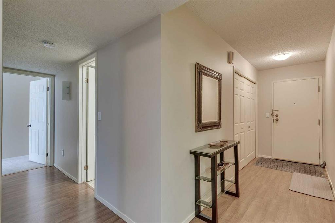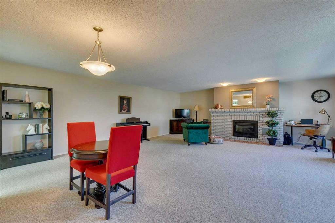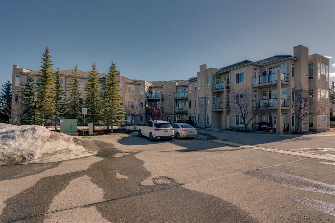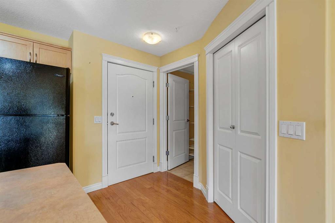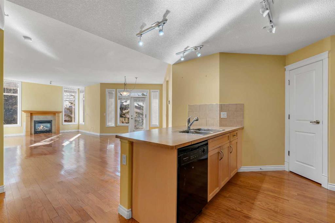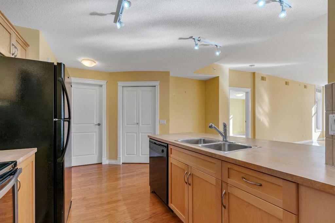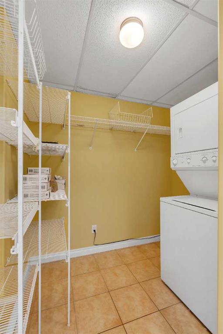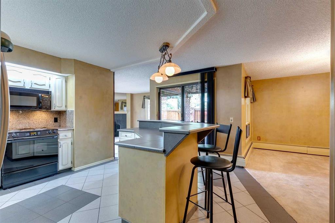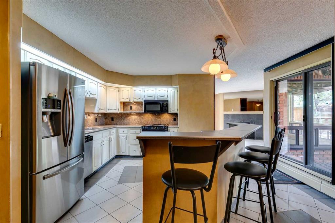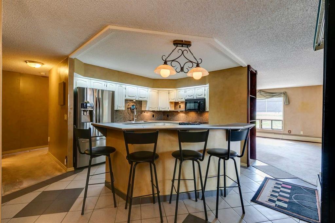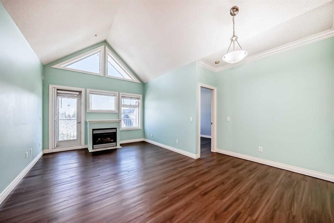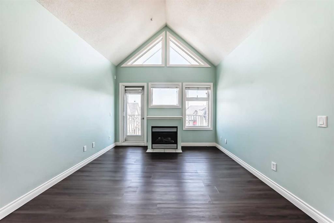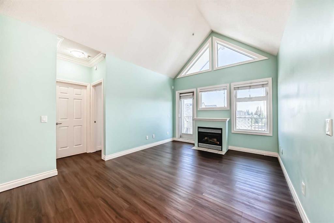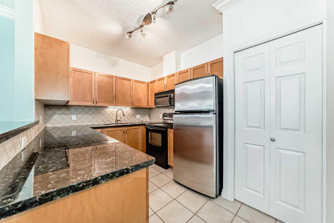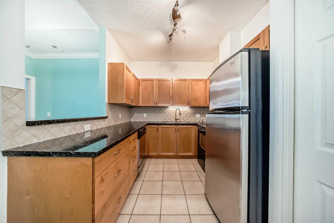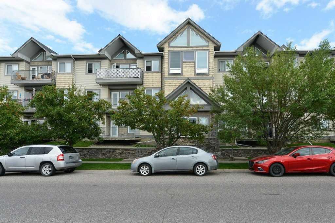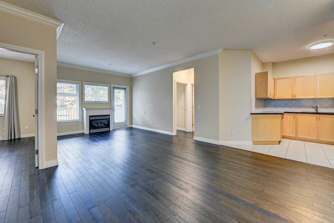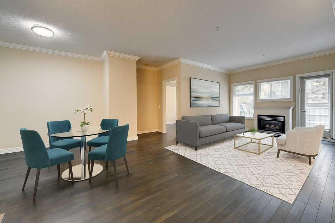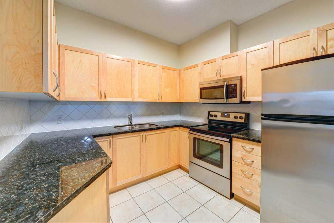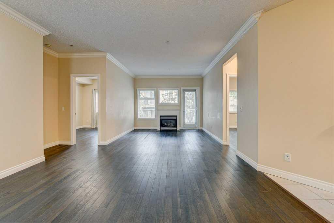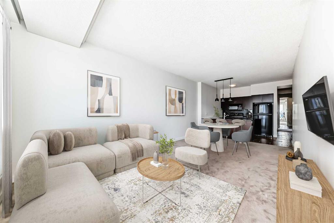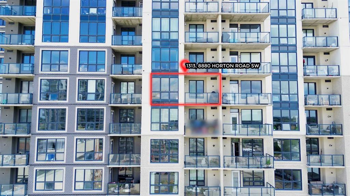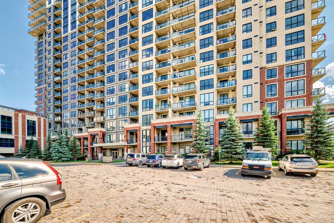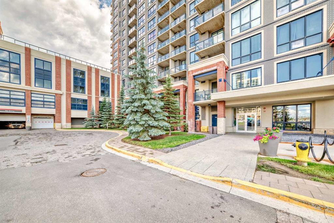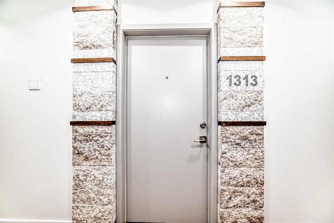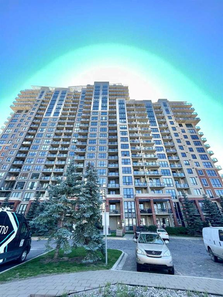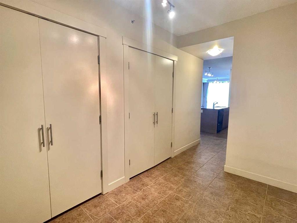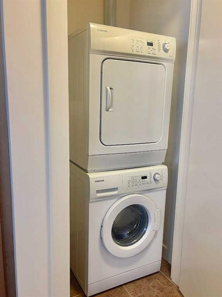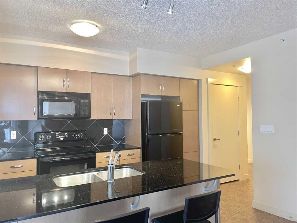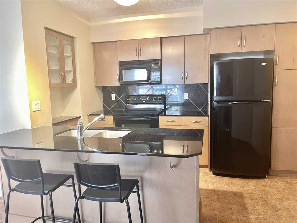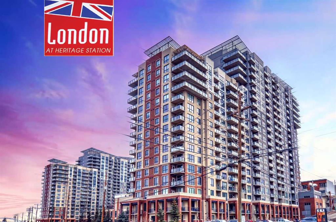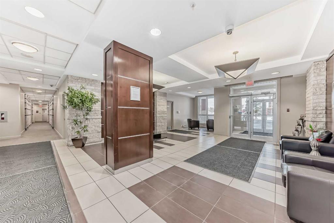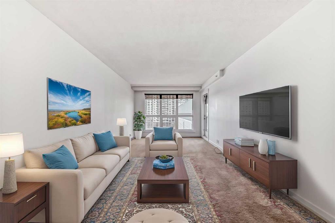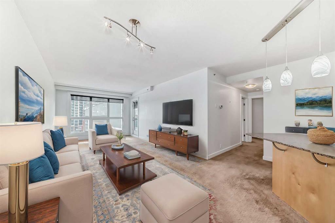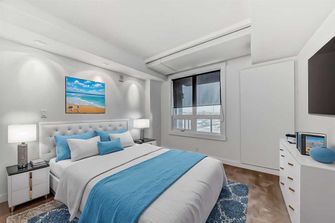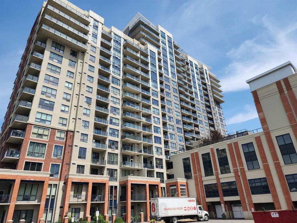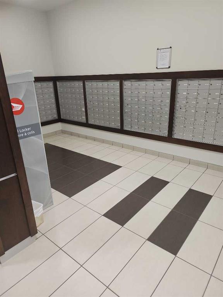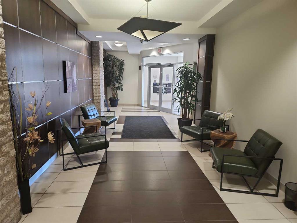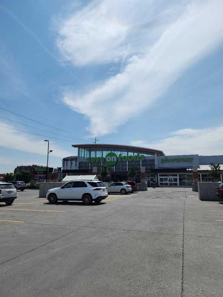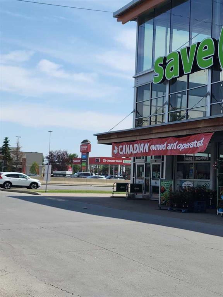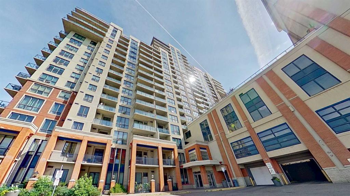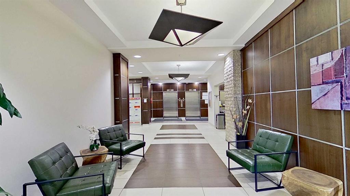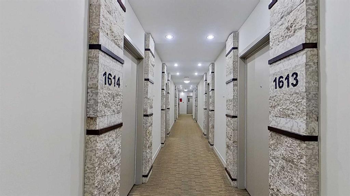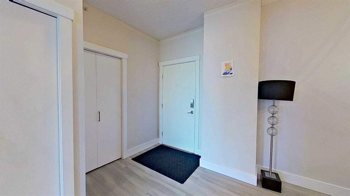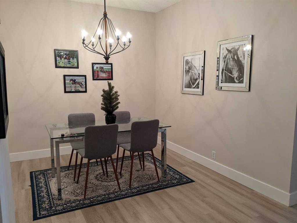105, 2144 Paliswood Road SW
Calgary T2V 5K2
MLS® Number: A2235878
$ 369,000
2
BEDROOMS
2 + 0
BATHROOMS
960
SQUARE FEET
1995
YEAR BUILT
OPEN HOUSE Sunday Aug 24th 12-2PM** Welcome to this spacious and well-maintained 2-bedroom, 2-bathroom condo located in the highly sought-after Courtyards West Park in Palliser, offering the perfect blend of tranquility and urban convenience. Step inside to discover a thoughtfully designed layout featuring laminate flooring throughout the entry, kitchen, dining, and living areas, complemented by brand-new carpet in the bedrooms for added comfort. The bright and open concept living space is ideal for both relaxing and entertaining, complete with a cozy gas fireplace that adds warmth and charm. The well-appointed kitchen boasts white cabinetry and matching white appliances, providing a clean and timeless aesthetic. This unit includes two well-designed bathrooms, one of which is a private 3-piece ensuite off the spacious primary bedroom. The second bedroom is versatile, perfect for guests, a home office, or a TV room and is conveniently located next to the second 4-piece bathroom. In-unit storage is available, along with an additional dedicated storage cage in the secured parkade. The condo also includes a titled underground heated parking stall and access to a bike storage room, ensuring all your essentials are neatly tucked away. Building security features a comprehensive system at all entry points for peace of mind. Residents of this quiet, well-managed complex enjoy outstanding amenities such as a social room with a full kitchen, a sunroom, a central courtyard, and a guest suite for visiting family or friends. Ample visitor parking, including convenient street-level options, further enhances daily ease. Set within beautifully landscaped grounds, this hidden gem is just steps from the Glenmore Reservoir and offers quick access to walking and biking trails, Rockyview Hospital, and Glenmore Landing which is home to shopping, dining, groceries, and medical services. Whether you're downsizing, investing, or simply seeking a quieter lifestyle without giving up city conveniences, this move-in-ready condo offers it all: privacy, location, lifestyle, and value. Don’t miss your chance to make Courtyards West Park home schedule your showing today!
| COMMUNITY | Palliser |
| PROPERTY TYPE | Apartment |
| BUILDING TYPE | Low Rise (2-4 stories) |
| STYLE | Single Level Unit |
| YEAR BUILT | 1995 |
| SQUARE FOOTAGE | 960 |
| BEDROOMS | 2 |
| BATHROOMS | 2.00 |
| BASEMENT | |
| AMENITIES | |
| APPLIANCES | Dishwasher, Microwave Hood Fan, Oven, Refrigerator, Washer/Dryer Stacked |
| COOLING | None |
| FIREPLACE | Gas |
| FLOORING | Carpet, Laminate, Linoleum |
| HEATING | Baseboard, Natural Gas |
| LAUNDRY | In Unit |
| LOT FEATURES | |
| PARKING | Parkade, Stall, Underground |
| RESTRICTIONS | Pet Restrictions or Board approval Required |
| ROOF | |
| TITLE | Fee Simple |
| BROKER | RE/MAX Realty Professionals |
| ROOMS | DIMENSIONS (m) | LEVEL |
|---|---|---|
| Living Room | 17`2" x 10`4" | Main |
| Kitchen | 10`3" x 8`8" | Main |
| Dining Room | 10`2" x 9`8" | Main |
| Bedroom - Primary | 16`5" x 11`4" | Main |
| 3pc Ensuite bath | 8`1" x 5`5" | Main |
| Bedroom | 11`4" x 8`4" | Main |
| Foyer | 13`10" x 5`4" | Main |
| Laundry | 7`6" x 2`10" | Main |
| 4pc Bathroom | 7`10" x 4`11" | Main |

