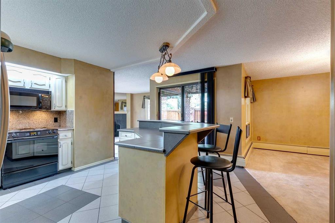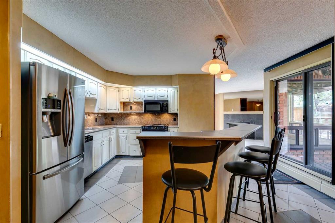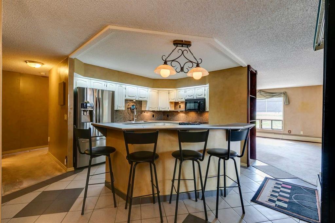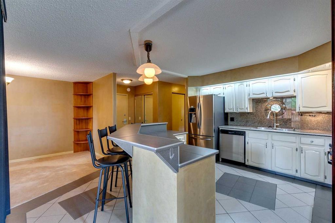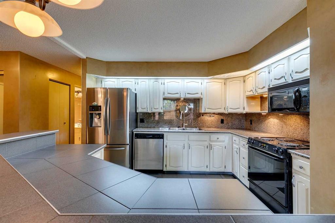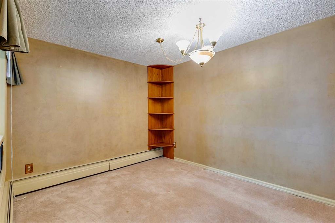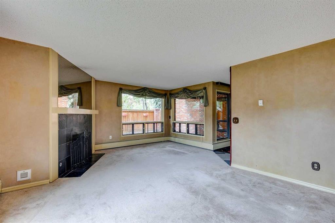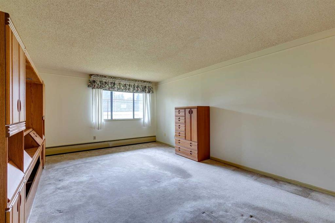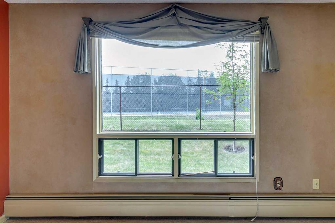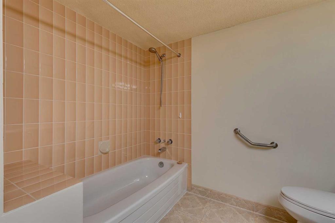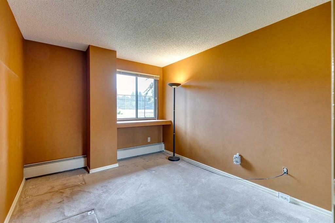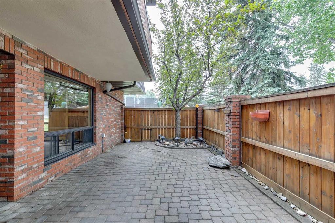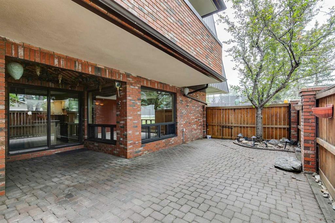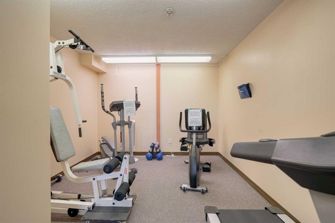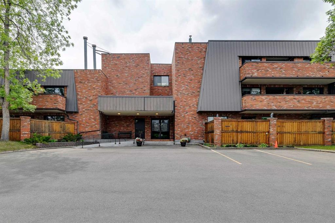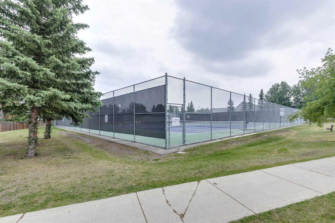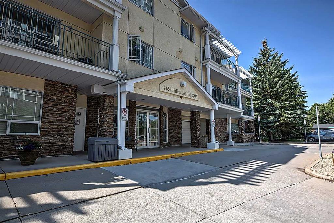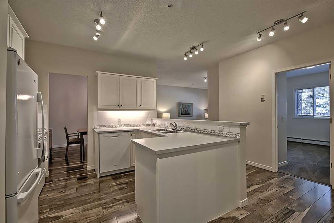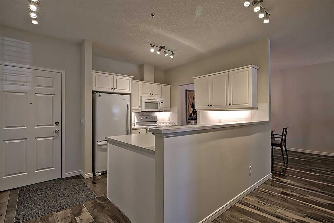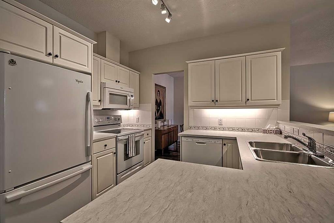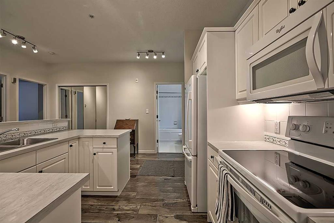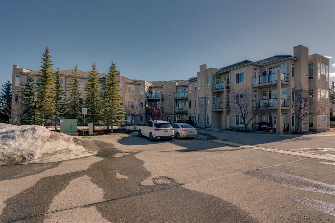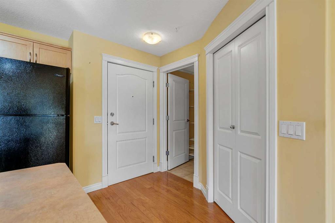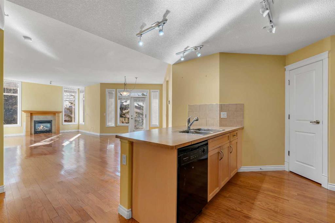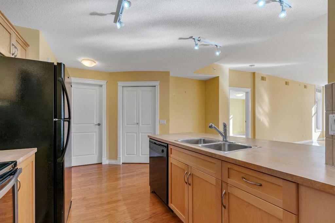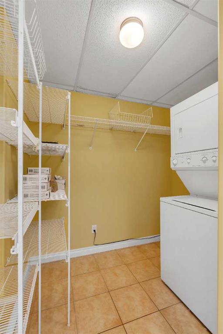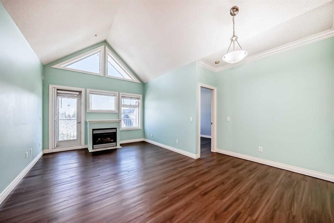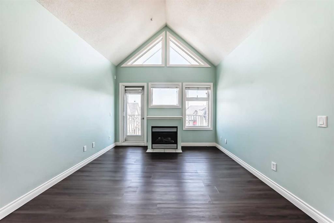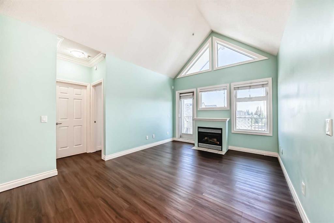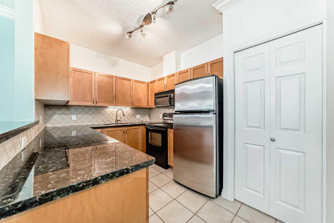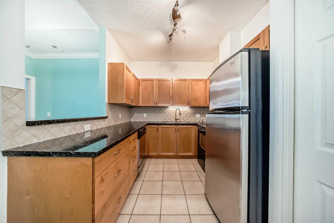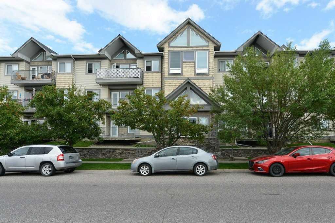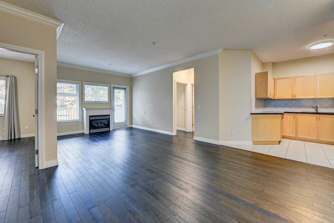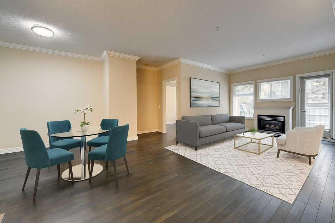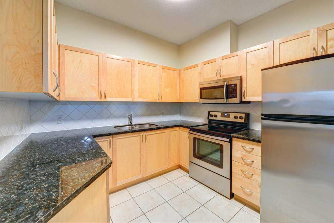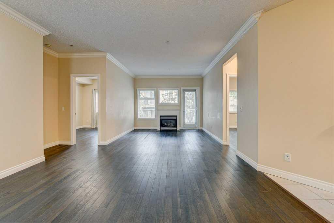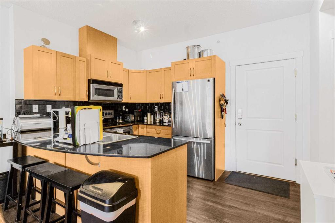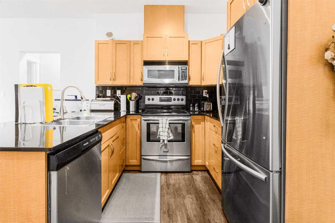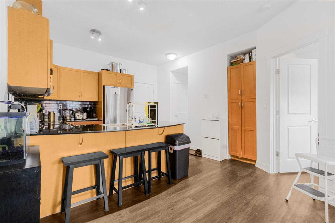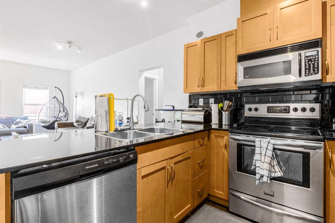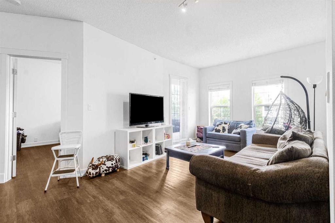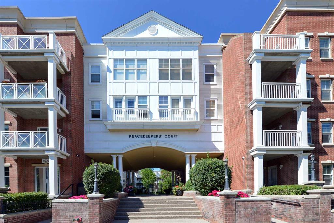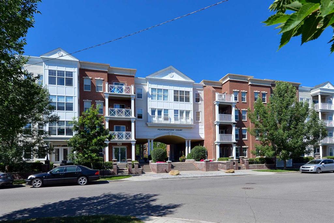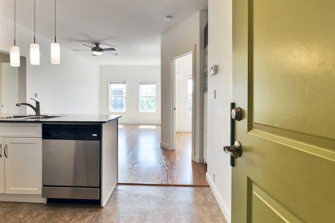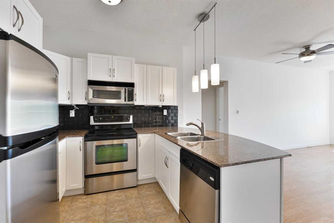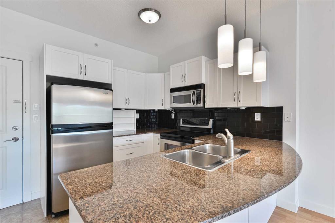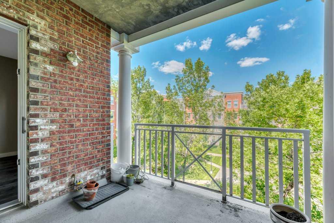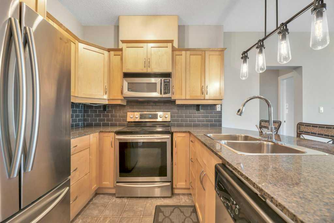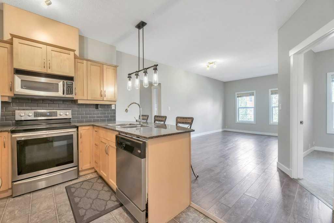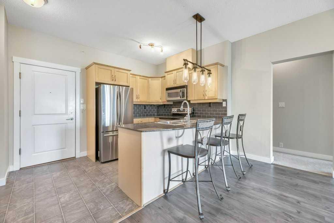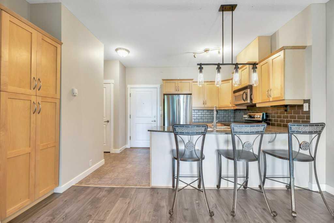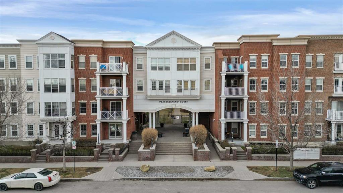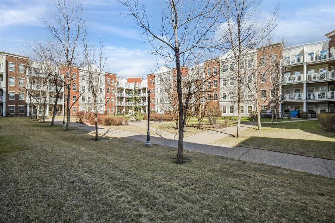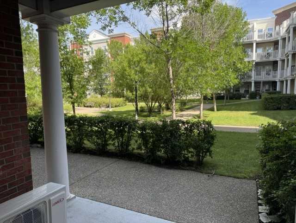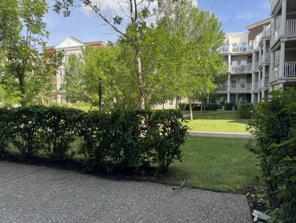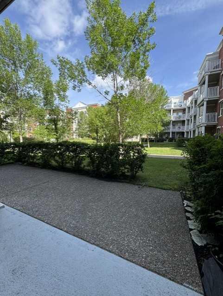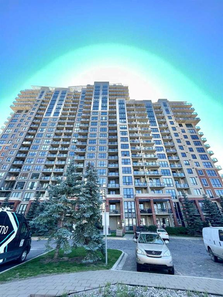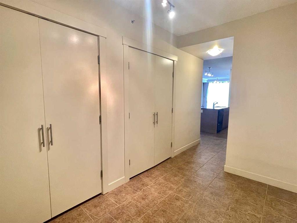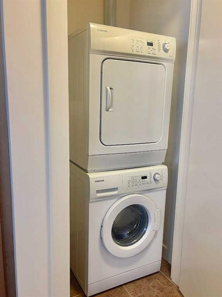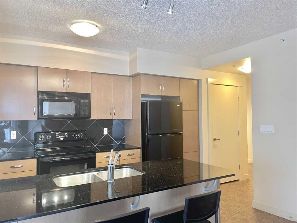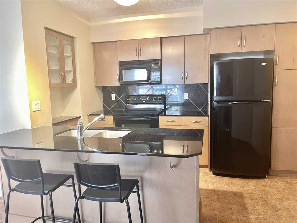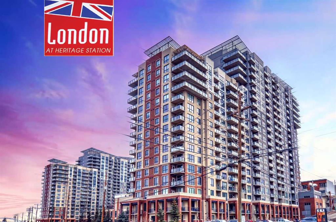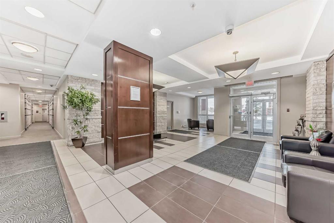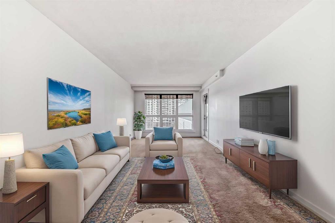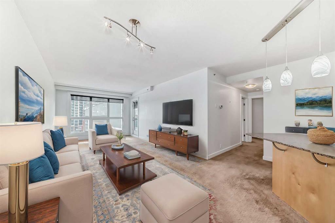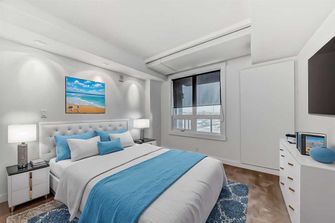104, 9500 Oakfield Drive SW
Calgary T2V 0L1
MLS® Number: A2230886
$ 374,900
2
BEDROOMS
2 + 0
BATHROOMS
1,441
SQUARE FEET
1979
YEAR BUILT
Open House Sunday August 31 2-4PM. Heritage Manor in Oakridge. Offering 1,440+ sq ft of bright, open living space, this ground-floor SW unit backs onto a green space and park. Features include a large kitchen with granite-tiled counters, white oak cabinets, newer appliances, and a central island with raised breakfast bar. The cozy living room has a wood-burning fireplace and opens to a private stone patio with covered alcove. The king-sized primary retreat includes 3 closets and a 5-piece ensuite. 2nd bedroom is perfect for an den or a guest room. Enjoy in-suite laundry & storage, 2 parking stalls (1 underground, 1 surface), and 2 storage units 1 in the parkade and 1 down the hall from the unit. Exceptional amenities include a heated indoor pool, hot tub, sauna, gym & party room. Close to South Glenmore Park, shopping, dining & Stoney Trail. Immediate possession available!
| COMMUNITY | Oakridge |
| PROPERTY TYPE | Apartment |
| BUILDING TYPE | Low Rise (2-4 stories) |
| STYLE | Single Level Unit |
| YEAR BUILT | 1979 |
| SQUARE FOOTAGE | 1,441 |
| BEDROOMS | 2 |
| BATHROOMS | 2.00 |
| BASEMENT | |
| AMENITIES | |
| APPLIANCES | Dishwasher, Dryer, Electric Stove, Freezer, Garage Control(s), Microwave Hood Fan, Refrigerator, Washer, Window Coverings |
| COOLING | None |
| FIREPLACE | Gas Log, Living Room, Mantle, See Remarks, Wood Burning |
| FLOORING | Carpet, Tile |
| HEATING | Baseboard, Natural Gas |
| LAUNDRY | In Unit |
| LOT FEATURES | |
| PARKING | Assigned, Parkade, Stall, Underground |
| RESTRICTIONS | Adult Living, Board Approval, Pets Not Allowed, Utility Right Of Way |
| ROOF | Tar/Gravel |
| TITLE | Fee Simple |
| BROKER | Sotheby's International Realty Canada |
| ROOMS | DIMENSIONS (m) | LEVEL |
|---|---|---|
| Kitchen | 15`3" x 15`3" | Main |
| Dining Room | 9`11" x 14`1" | Main |
| Living Room | 16`9" x 20`1" | Main |
| Bedroom - Primary | 25`1" x 12`10" | Main |
| Bedroom | 11`6" x 9`5" | Main |
| 5pc Ensuite bath | 8`1" x 12`10" | Main |
| 4pc Bathroom | 6`6" x 7`10" | Main |


