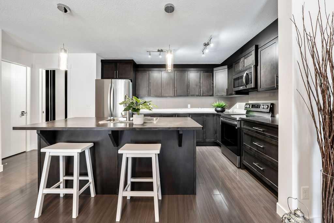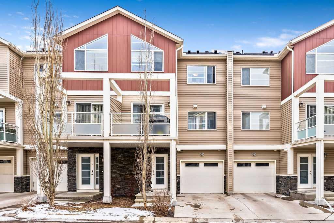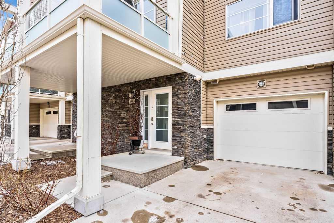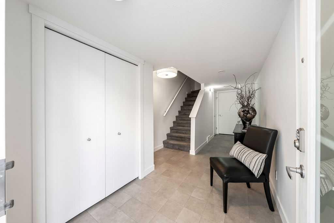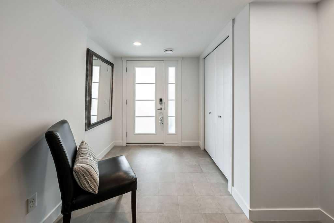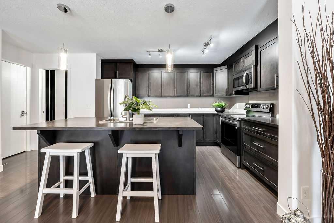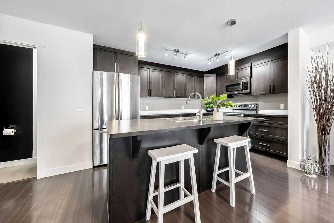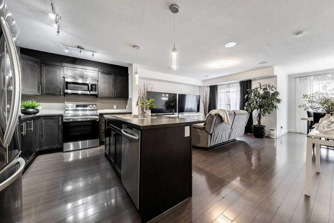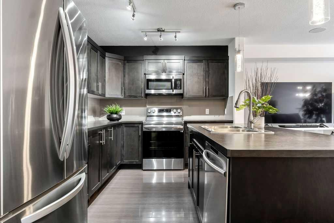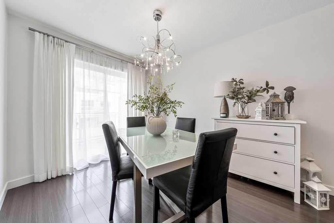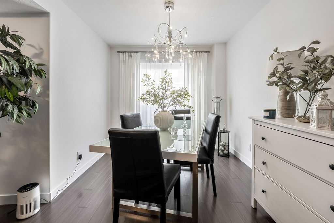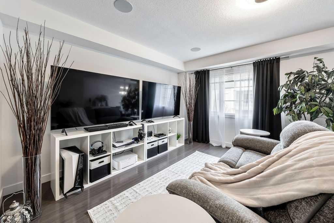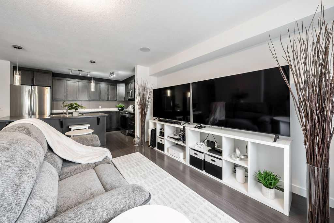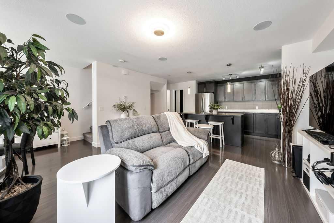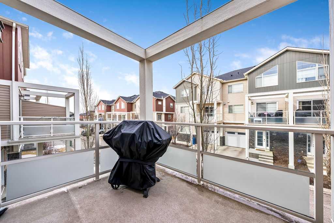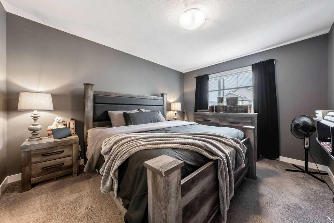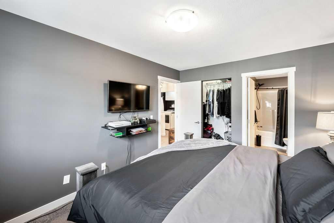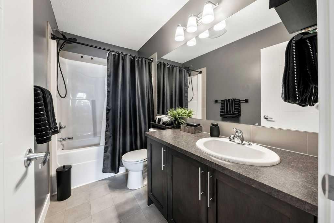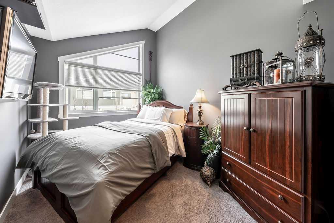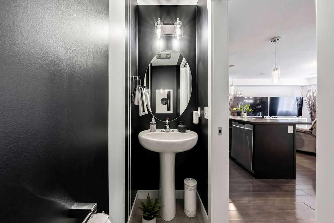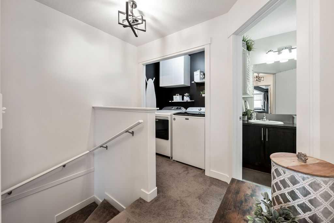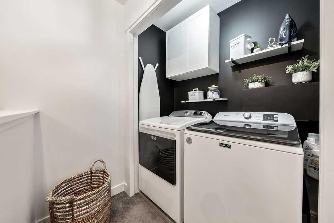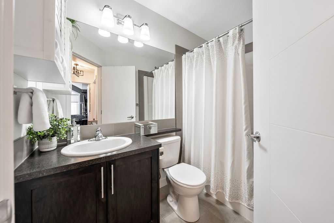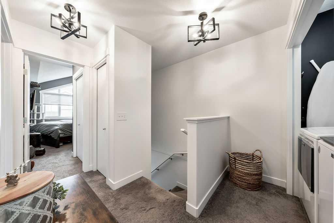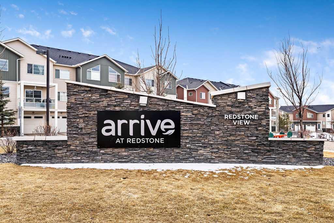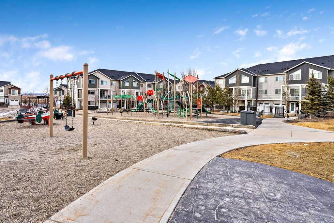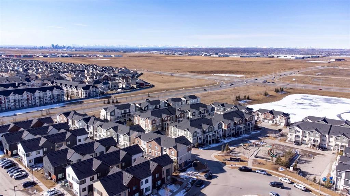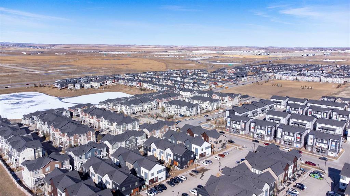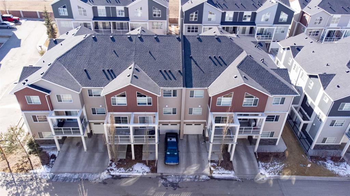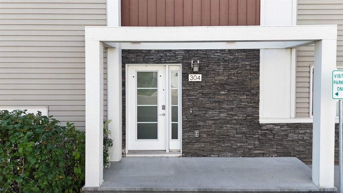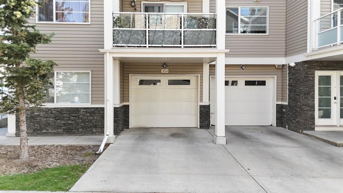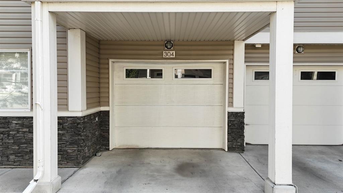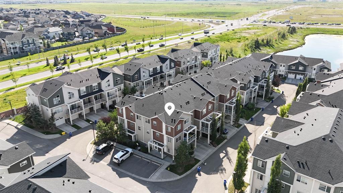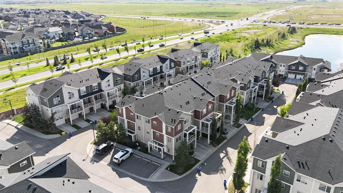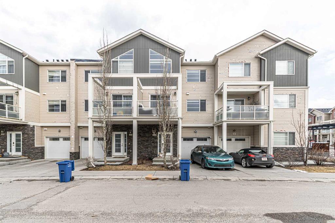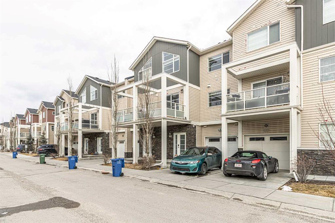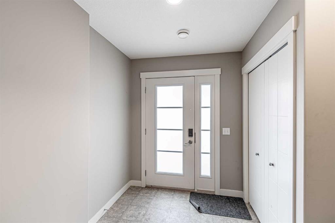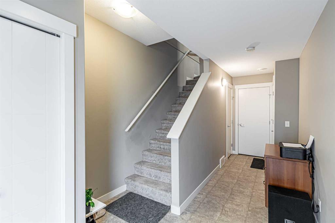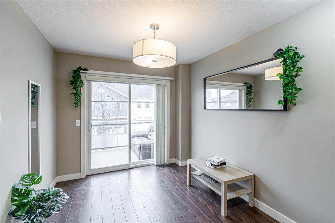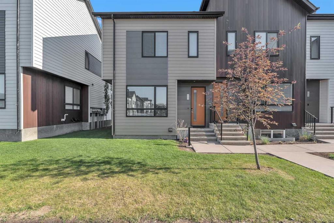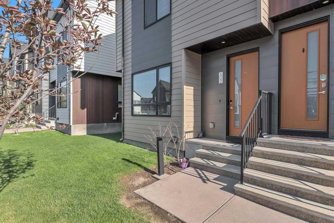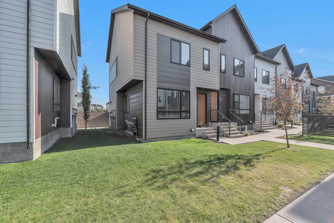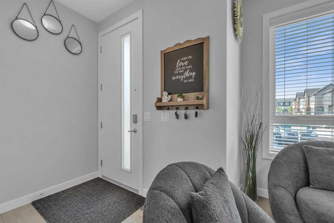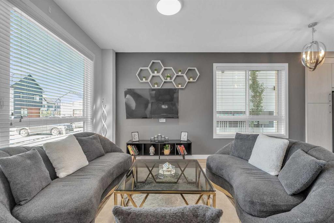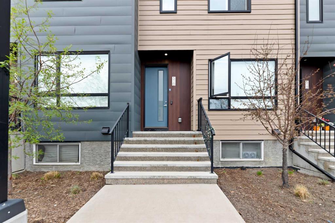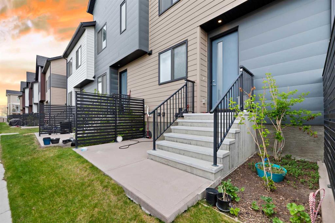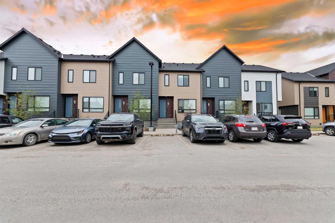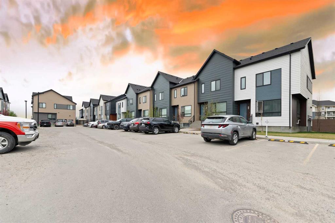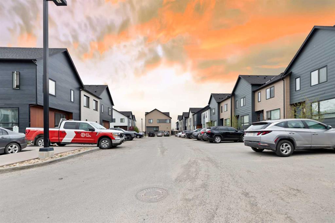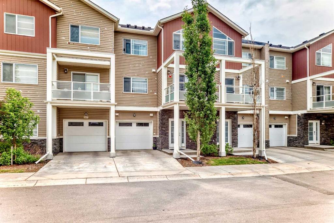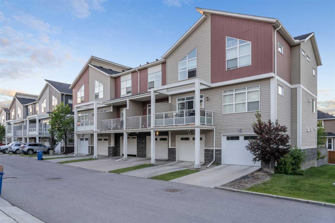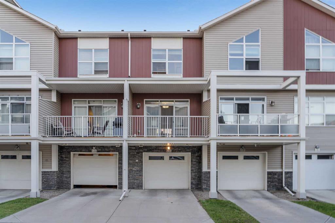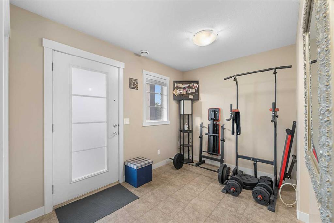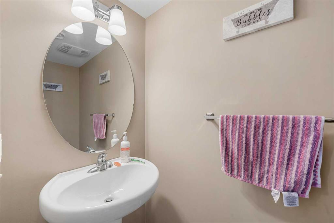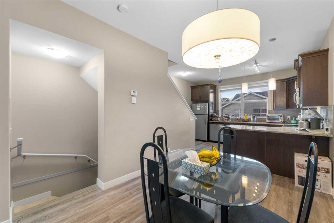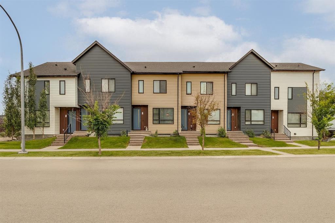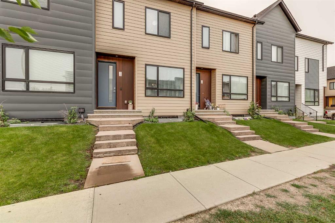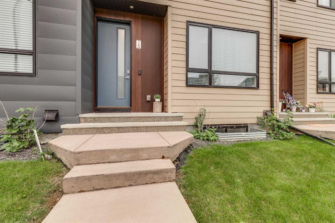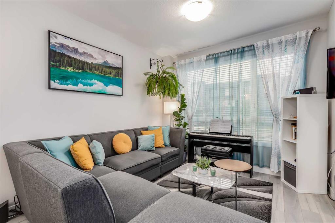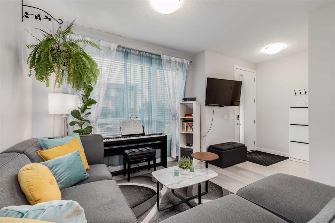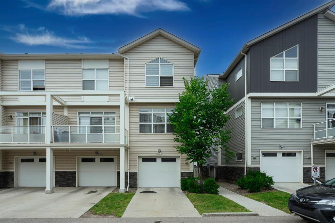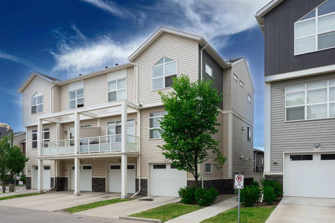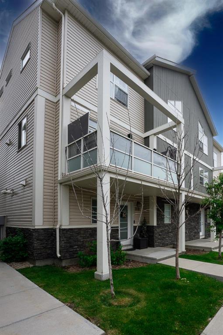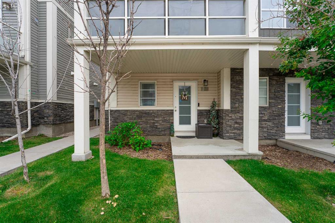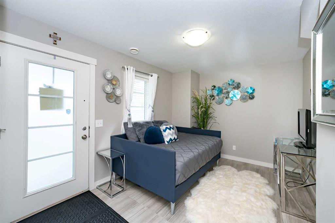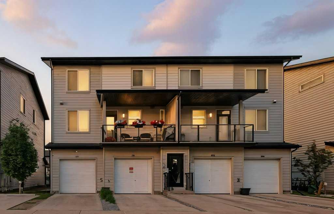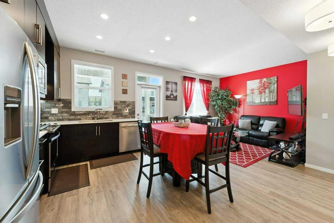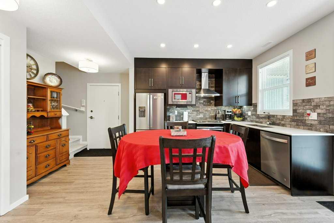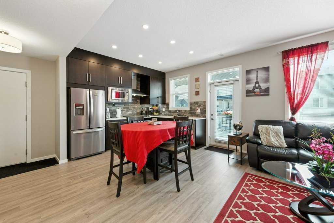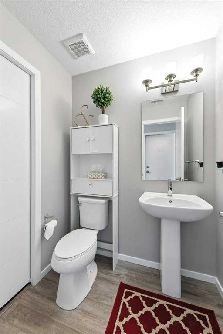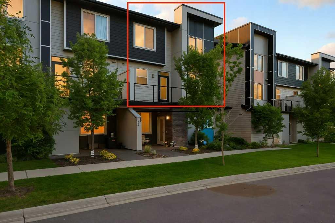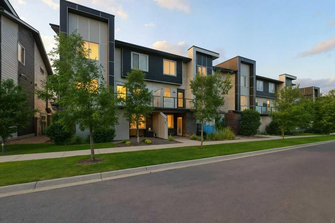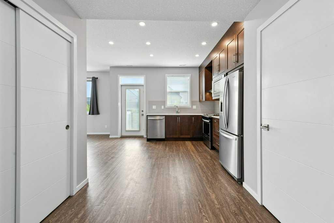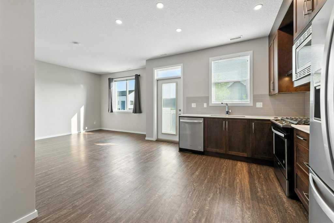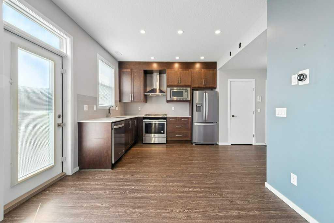308 Redstone View
Calgary T3N 0M9
MLS® Number: A2250491
$ 400,000
2
BEDROOMS
2 + 1
BATHROOMS
1,394
SQUARE FEET
2013
YEAR BUILT
Stylish and thoughtfully upgraded, this townhome in Redstone offers the perfect blend of comfort, functionality, and low maintenance living. With 1395 square feet of developed space, this well maintained home features an open and inviting layout filled with natural light. The kitchen is a highlight with stainless steel appliances, upgraded lighting, and plenty of cabinetry for storage. A built in sound system adds a touch of convenience, while durable laminate flooring creates a modern look that is easy to care for. The dining area extends to a large private deck, ideal for relaxing outdoors or entertaining friends and family. Upstairs, the spacious primary suite includes a walk in closet and four piece ensuite, while the second bedroom stands out with soaring vaulted ceilings. Upper floor laundry and an additional full bathroom provide everyday convenience. This home also offers the comfort of a heated attached garage, newer appliances, and attractive stone accented exterior design. With parks, playgrounds, shopping, schools, golf, transit, and CrossIron Mills all nearby, Redstone is a community that truly has it all.
| COMMUNITY | Redstone |
| PROPERTY TYPE | Row/Townhouse |
| BUILDING TYPE | Five Plus |
| STYLE | 3 Storey |
| YEAR BUILT | 2013 |
| SQUARE FOOTAGE | 1,394 |
| BEDROOMS | 2 |
| BATHROOMS | 3.00 |
| BASEMENT | None |
| AMENITIES | |
| APPLIANCES | Dishwasher, Dryer, Electric Oven, Microwave Hood Fan, Refrigerator, Washer |
| COOLING | Central Air |
| FIREPLACE | N/A |
| FLOORING | Carpet, Ceramic Tile, Laminate |
| HEATING | Forced Air |
| LAUNDRY | Upper Level |
| LOT FEATURES | Landscaped, Low Maintenance Landscape, Native Plants, Rectangular Lot |
| PARKING | Driveway, Single Garage Attached |
| RESTRICTIONS | None Known |
| ROOF | Asphalt Shingle |
| TITLE | Fee Simple |
| BROKER | CIR Realty |
| ROOMS | DIMENSIONS (m) | LEVEL |
|---|---|---|
| Entrance | 6`0" x 6`4" | Lower |
| Furnace/Utility Room | 6`4" x 8`7" | Lower |
| Dining Room | 9`1" x 12`3" | Main |
| Kitchen | 8`11" x 11`10" | Main |
| Living Room | 11`0" x 13`6" | Main |
| 2pc Bathroom | 2`6" x 6`11" | Main |
| 4pc Bathroom | 4`11" x 7`11" | Second |
| 4pc Ensuite bath | 4`11" x 9`4" | Second |
| Bedroom - Primary | 10`7" x 13`4" | Second |
| Bedroom | 9`0" x 11`10" | Second |
| Laundry | 2`10" x 6`1" | Second |

