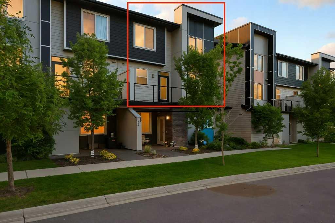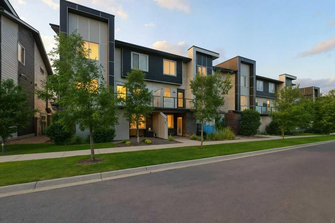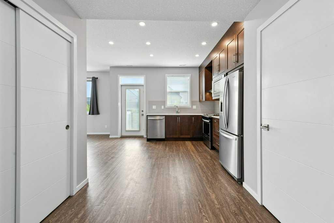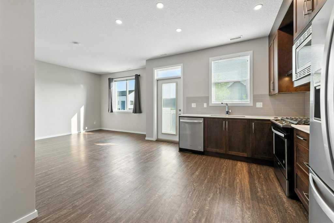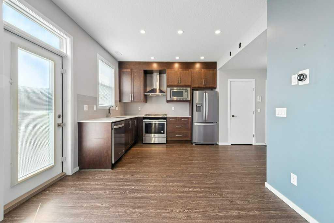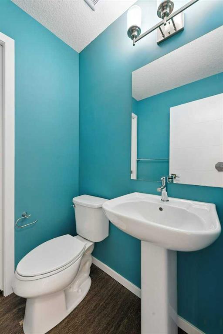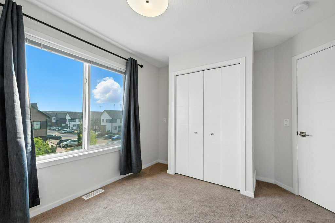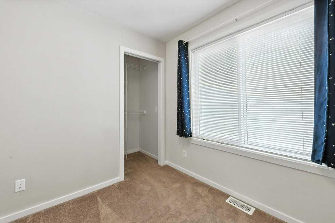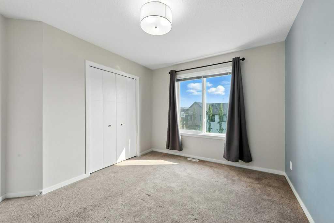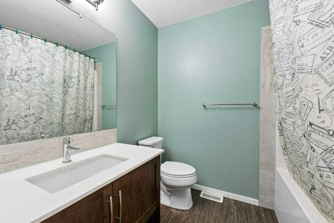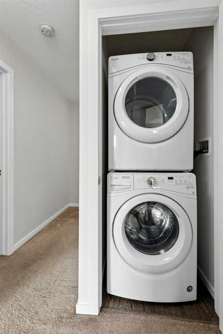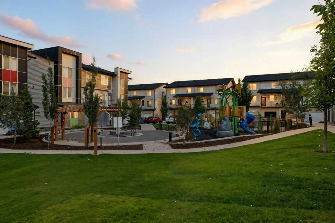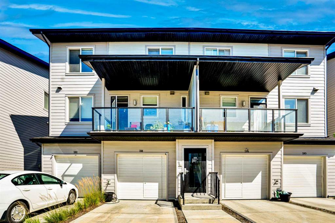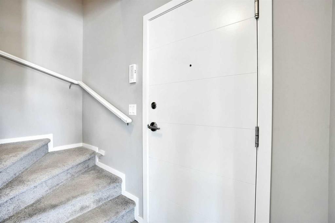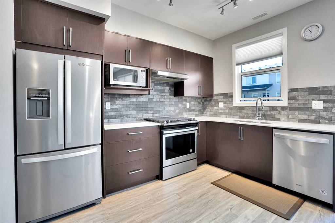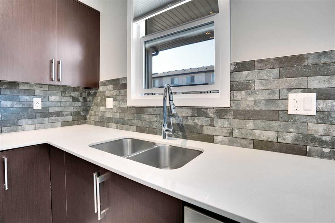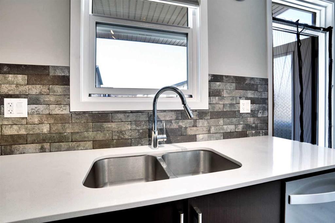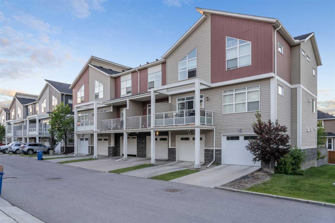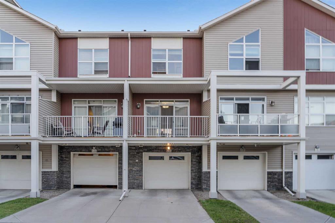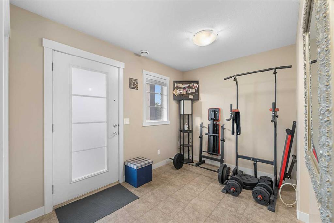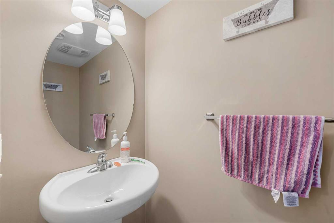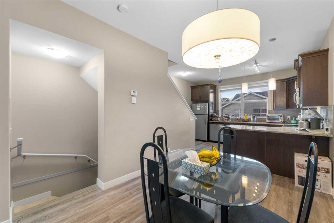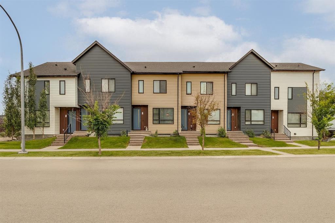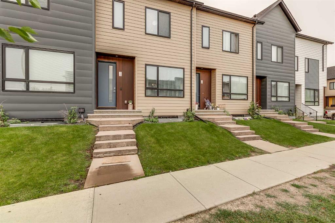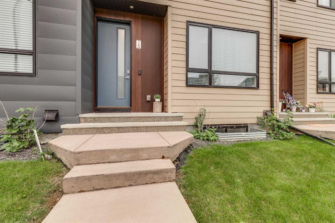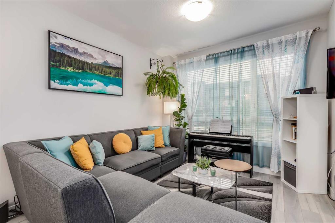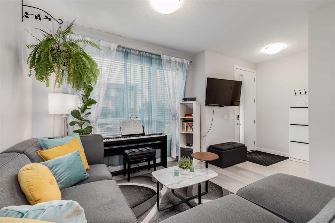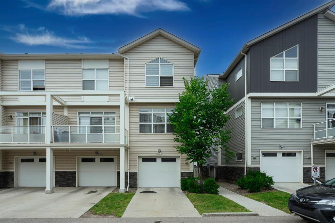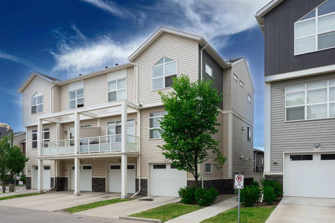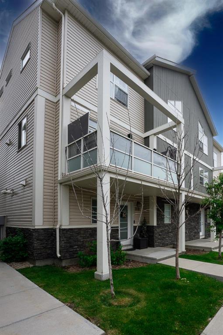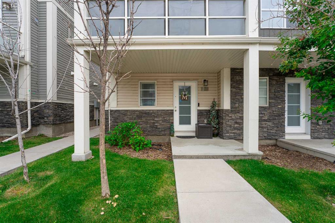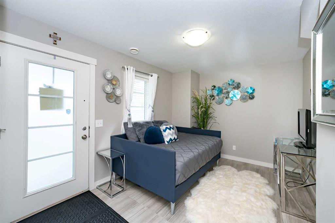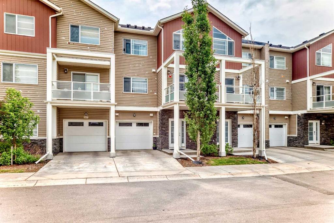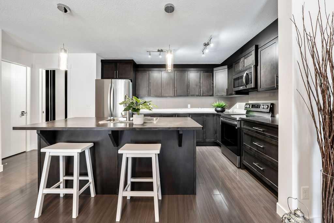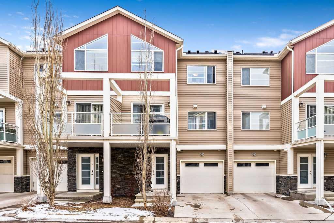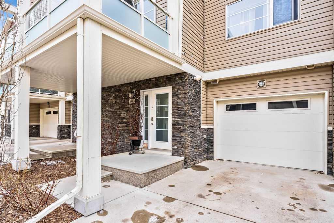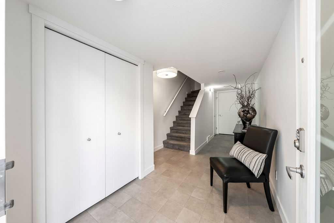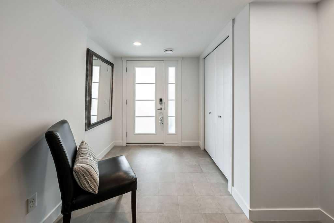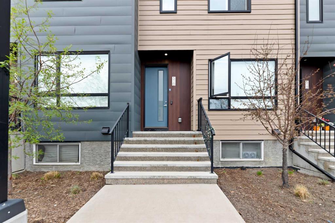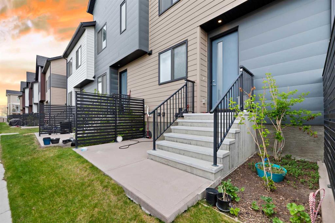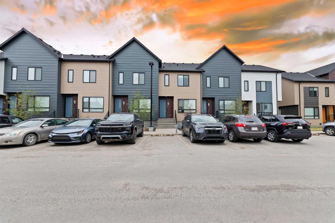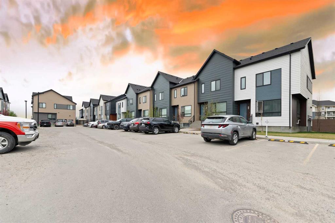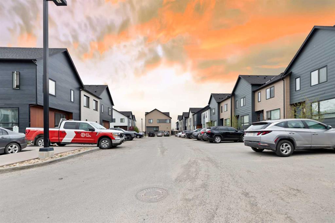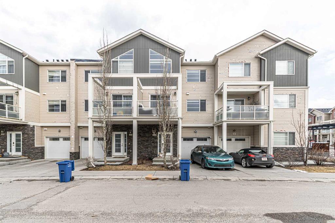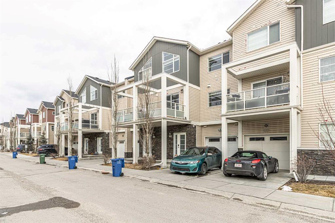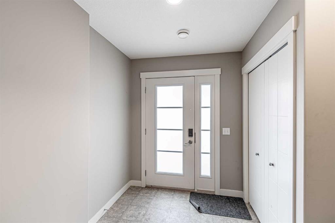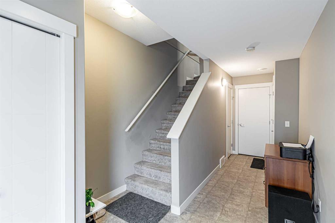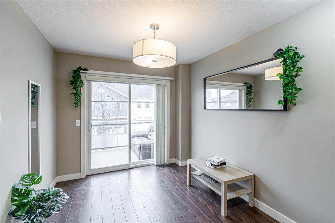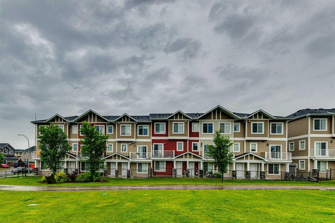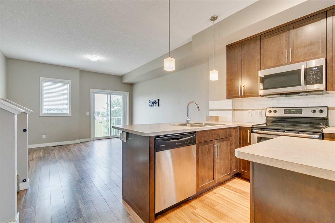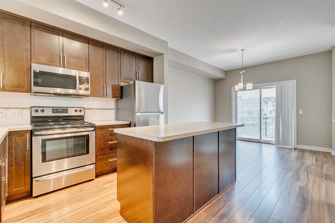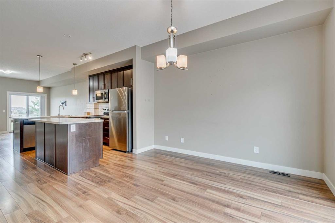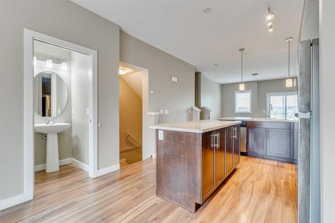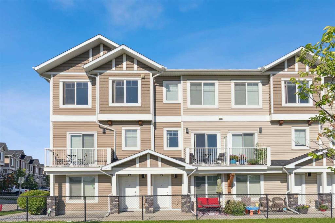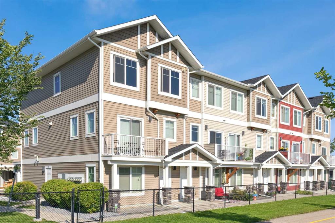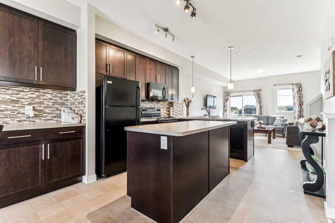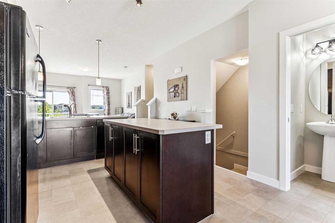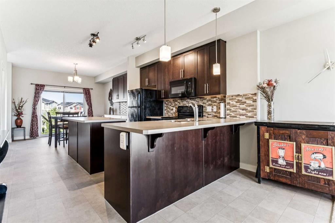202, 125 Redstone NE
Calgary T3N 1M6
MLS® Number: A2254466
$ 363,000
3
BEDROOMS
1 + 1
BATHROOMS
1,017
SQUARE FEET
2018
YEAR BUILT
Step into a spacious 3-bedroom townhome that delivers on style, comfort, and everyday convenience—perfect for first-time buyers or smart investors looking for value. The main floor sets the tone with its bright, open-concept design where the living, dining, and kitchen areas connect seamlessly. The kitchen is a true highlight with its modern island, generous pantry, and a gas line ready for your BBQ creations. Just off the kitchen, the south-facing balcony is ideal for relaxing, entertaining, or enjoying sunshine all year long. Upstairs is where this home shines—with three well-appointed bedrooms. Whether you need space for family, guests, or a home office, you’ve got flexibility and comfort. A full bathroom and the convenience of upstairs laundry make this level as functional as it is inviting. On the lower level, enjoy practical extras like additional storage and a tidy mechanical room to keep things organized. Located in the thriving community of Redstone, you’ll be surrounded by parks, green spaces, and just minutes from Stoney Trail, YYC International Airport, Cross Iron Mills, and a diverse selection of international markets and shops. This 3-bedroom Redstone gem is more than a home—it’s a lifestyle at an unbeatable value. Don’t miss your chance to make it yours!
| COMMUNITY | Redstone |
| PROPERTY TYPE | Row/Townhouse |
| BUILDING TYPE | Five Plus |
| STYLE | 3 Storey |
| YEAR BUILT | 2018 |
| SQUARE FOOTAGE | 1,017 |
| BEDROOMS | 3 |
| BATHROOMS | 2.00 |
| BASEMENT | None |
| AMENITIES | |
| APPLIANCES | Dishwasher, Gas Stove, Microwave, Range Hood, Refrigerator, Washer/Dryer, Window Coverings |
| COOLING | Central Air |
| FIREPLACE | N/A |
| FLOORING | Carpet, Laminate |
| HEATING | Forced Air, Natural Gas |
| LAUNDRY | In Unit |
| LOT FEATURES | Landscaped, No Neighbours Behind, Other |
| PARKING | Off Street, Single Garage Attached |
| RESTRICTIONS | None Known |
| ROOF | Asphalt Shingle |
| TITLE | Fee Simple |
| BROKER | eXp Realty |
| ROOMS | DIMENSIONS (m) | LEVEL |
|---|---|---|
| 2pc Bathroom | 5`0" x 4`9" | Main |
| Foyer | 8`10" x 7`10" | Main |
| Kitchen | 10`8" x 13`3" | Main |
| Living Room | 12`8" x 11`1" | Main |
| Furnace/Utility Room | 5`1" x 2`10" | Main |
| 4pc Bathroom | 8`6" x 8`0" | Second |
| Bedroom | 10`10" x 12`2" | Second |
| Bedroom | 8`10" x 9`3" | Second |
| Bedroom - Primary | 12`2" x 11`3" | Second |

