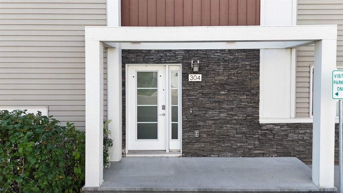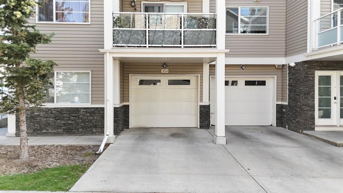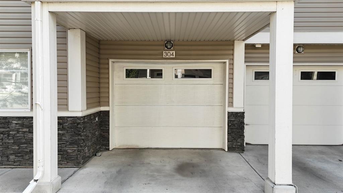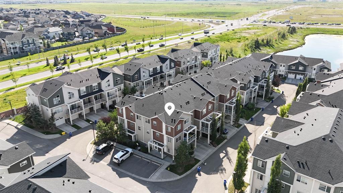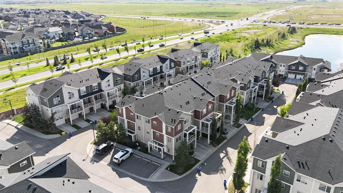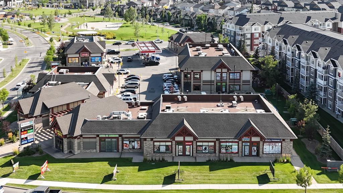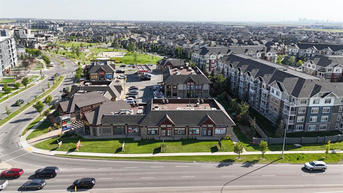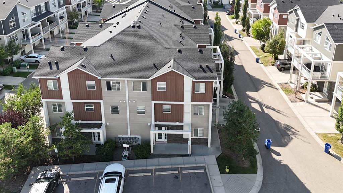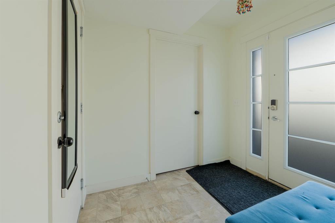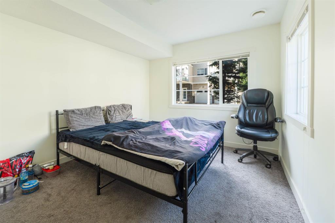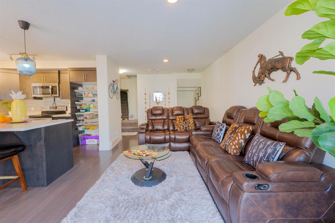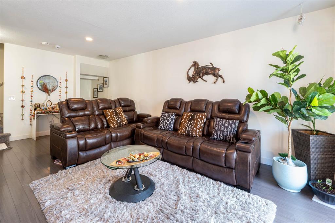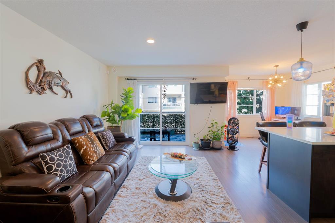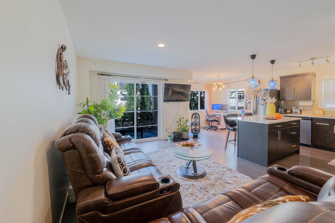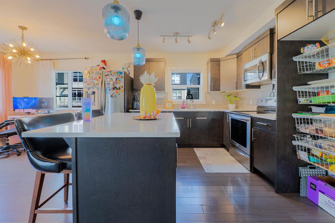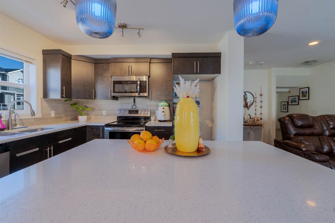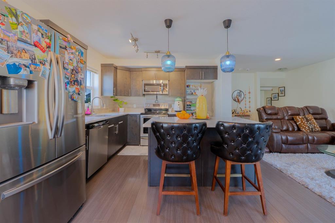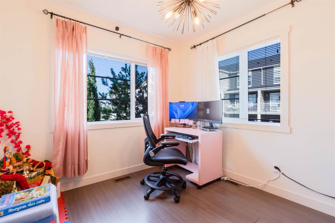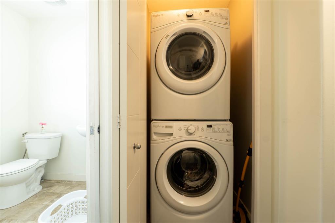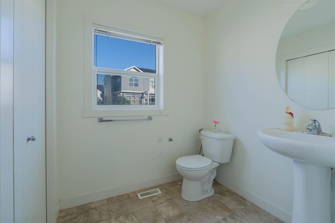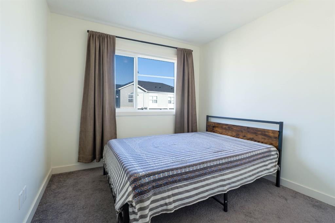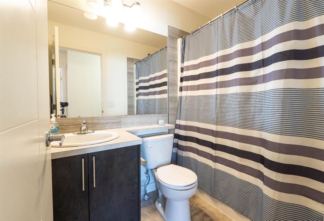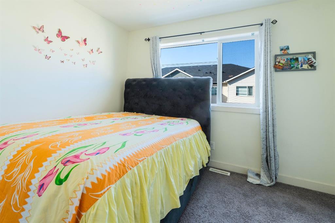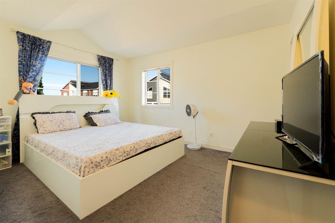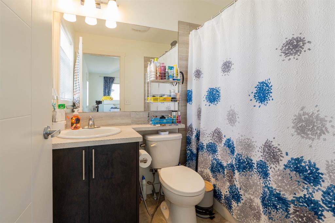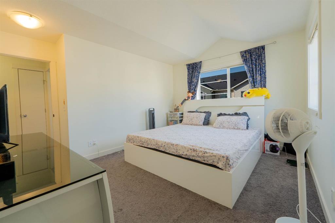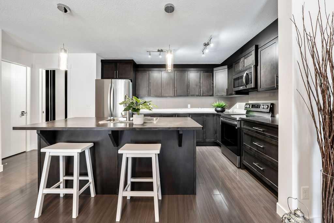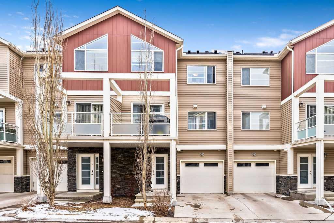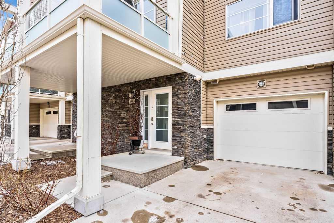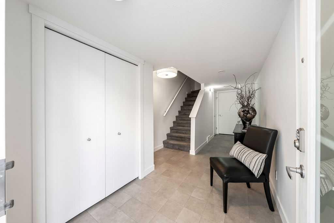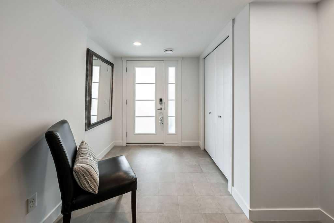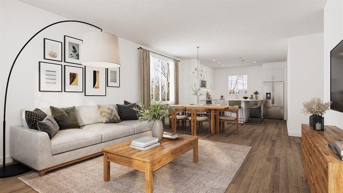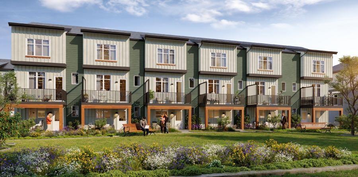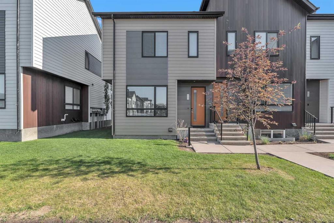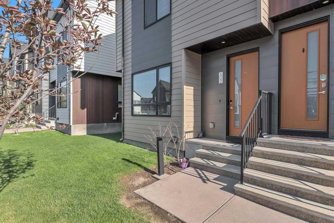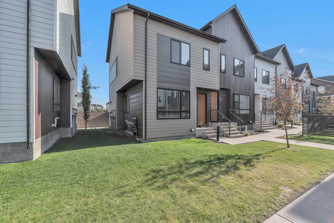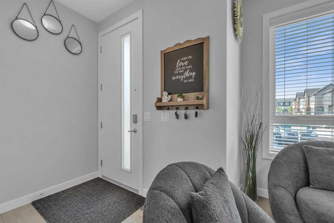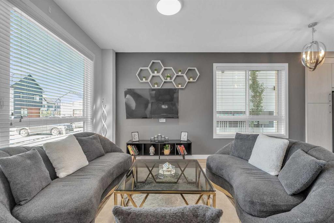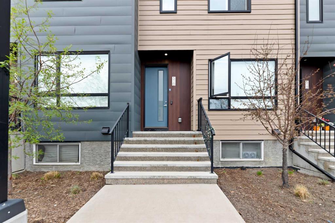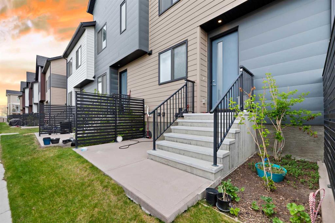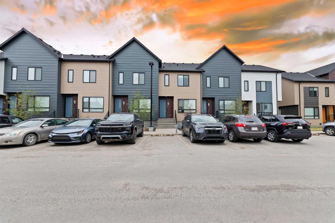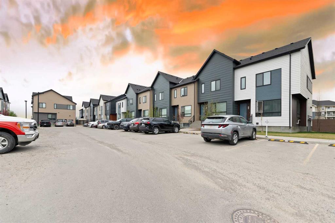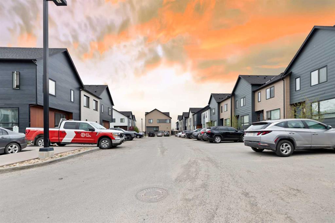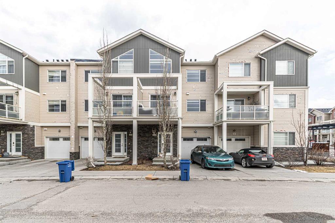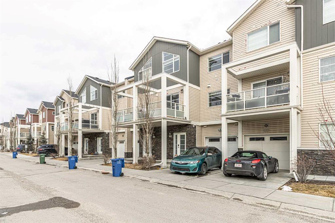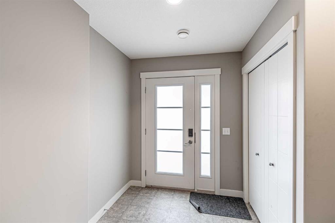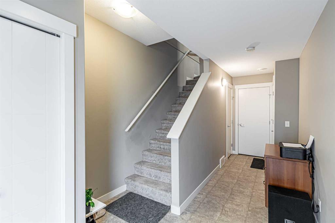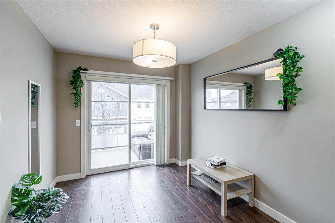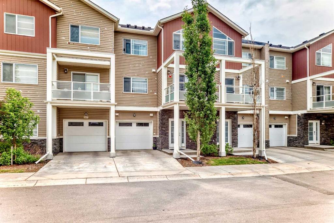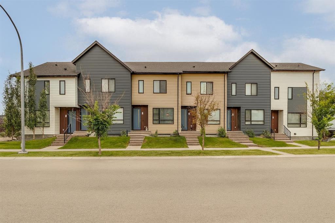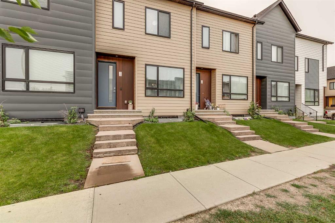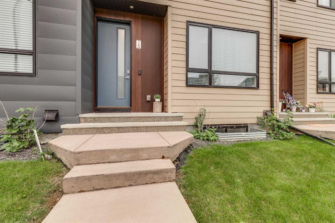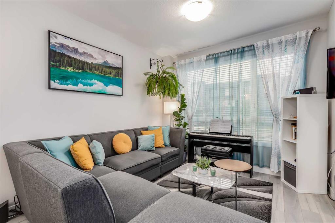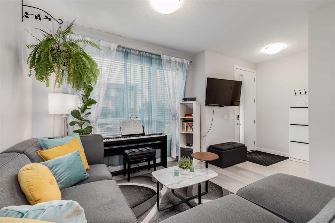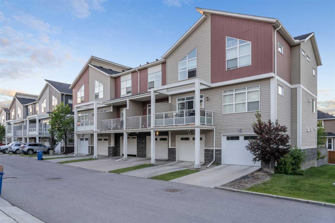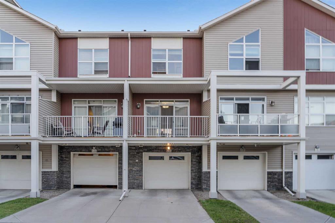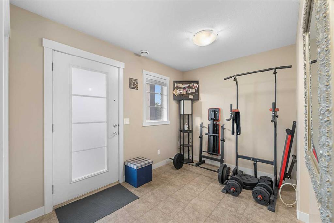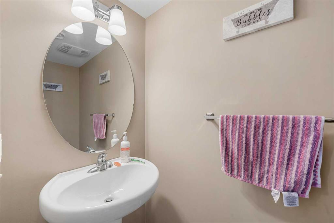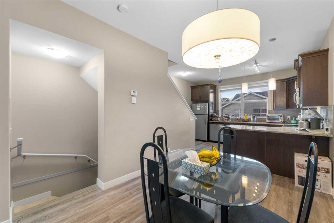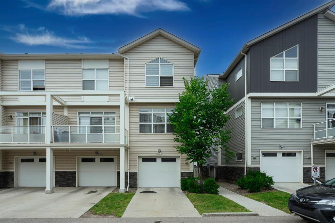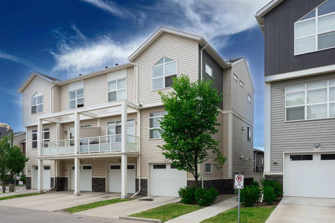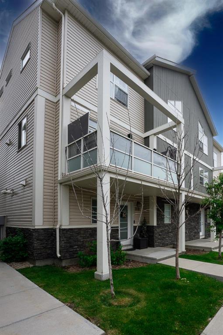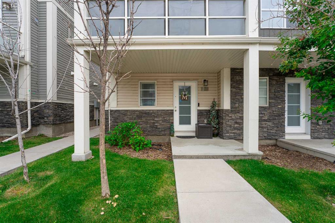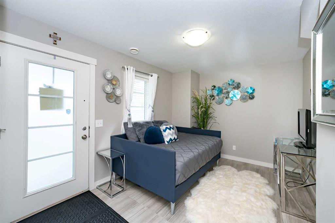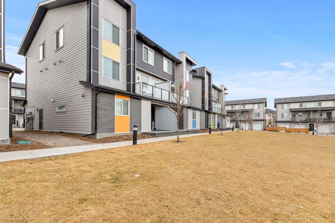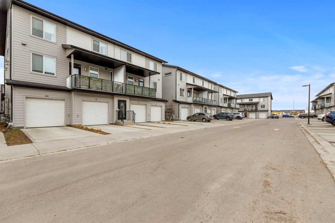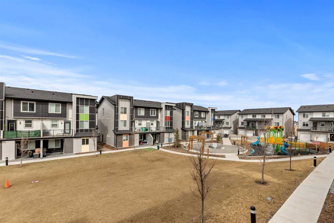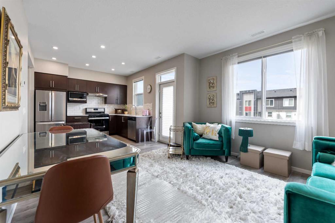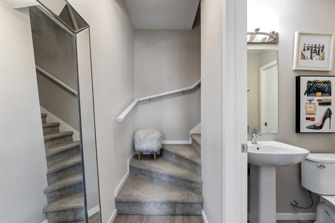304 Redstone View NE
Calgary T3N 0M9
MLS® Number: A2252460
$ 459,900
4
BEDROOMS
2 + 1
BATHROOMS
1,578
SQUARE FEET
2013
YEAR BUILT
Welcome to this spacious 4-bedroom corner unit townhouse with an attached single garage, offering the perfect blend of comfort and convenience. The main floor features a private bedroom, ideal for guests or a home office. Upstairs, you’ll find three generously sized bedrooms, including a primary suite, along with two full bathrooms. The middle floor is the heart of the home, boasting a bright and functional kitchen, an inviting living area that opens onto a balcony, and a convenient half bathroom. Located in a highly accessible neighborhood, this home is just steps away from parks, playgrounds, and a shopping plaza, making it an excellent choice for families and professionals alike.
| COMMUNITY | Redstone |
| PROPERTY TYPE | Row/Townhouse |
| BUILDING TYPE | Four Plex |
| STYLE | 3 Storey |
| YEAR BUILT | 2013 |
| SQUARE FOOTAGE | 1,578 |
| BEDROOMS | 4 |
| BATHROOMS | 3.00 |
| BASEMENT | None |
| AMENITIES | |
| APPLIANCES | Dishwasher, Dryer, Electric Stove, Garage Control(s), Microwave Hood Fan, Refrigerator, Washer, Window Coverings |
| COOLING | None |
| FIREPLACE | N/A |
| FLOORING | Carpet, Laminate, Linoleum |
| HEATING | Forced Air, Natural Gas |
| LAUNDRY | Main Level |
| LOT FEATURES | Corner Lot, Landscaped |
| PARKING | Single Garage Attached |
| RESTRICTIONS | None Known |
| ROOF | Asphalt Shingle |
| TITLE | Fee Simple |
| BROKER | Real Broker |
| ROOMS | DIMENSIONS (m) | LEVEL |
|---|---|---|
| Bedroom | 9`11" x 13`6" | Main |
| 2pc Bathroom | 5`7" x 6`4" | Second |
| Kitchen | 10`8" x 19`8" | Second |
| Living Room | 10`4" x 20`4" | Second |
| Bedroom | 10`9" x 9`0" | Third |
| Bedroom - Primary | 12`10" x 13`6" | Third |
| 4pc Bathroom | 5`0" x 7`5" | Third |
| 4pc Ensuite bath | 7`5" x 4`9" | Third |
| Bedroom | 11`1" x 8`11" | Third |

