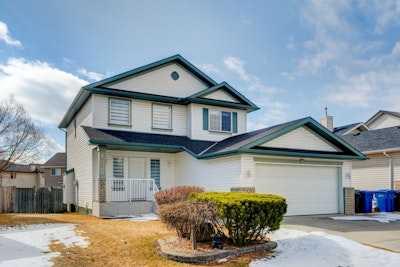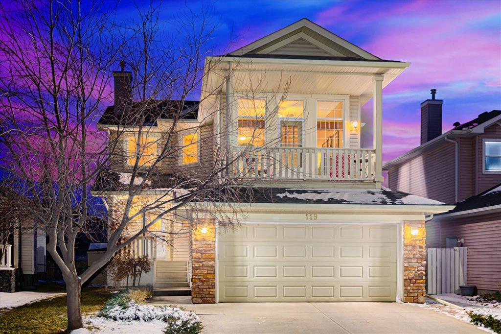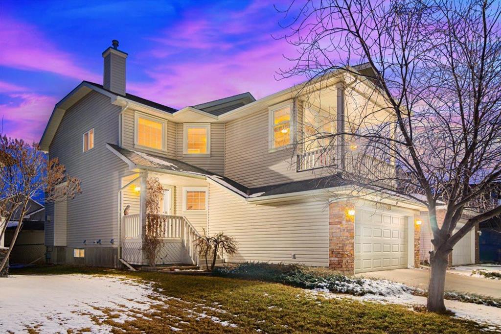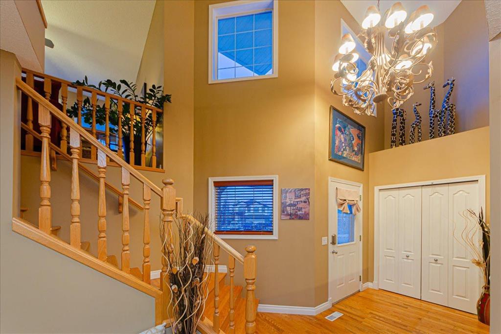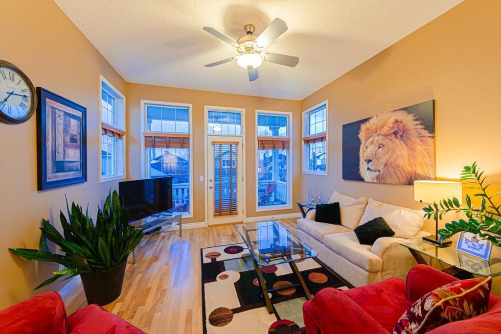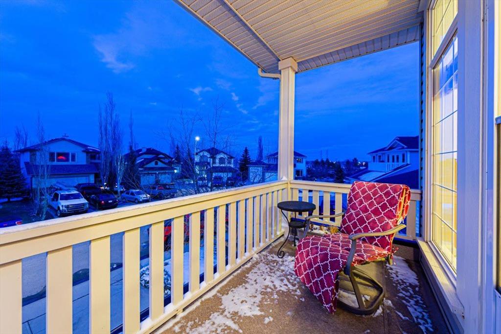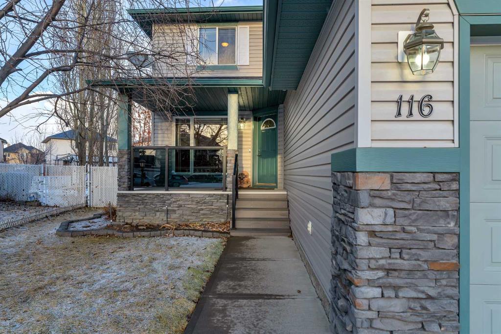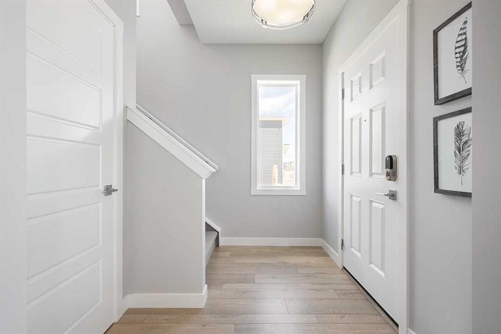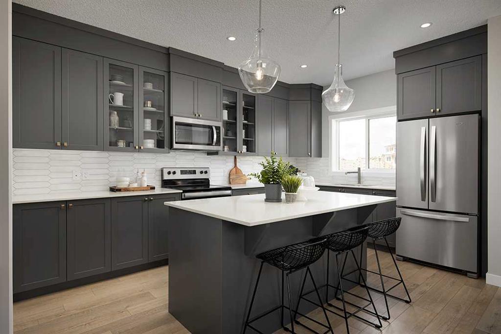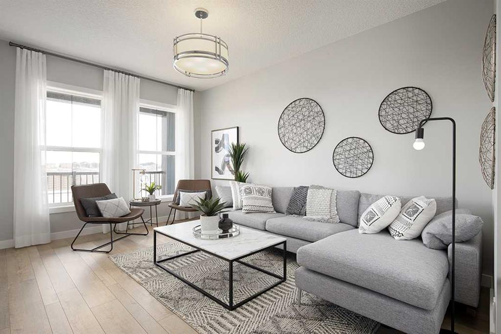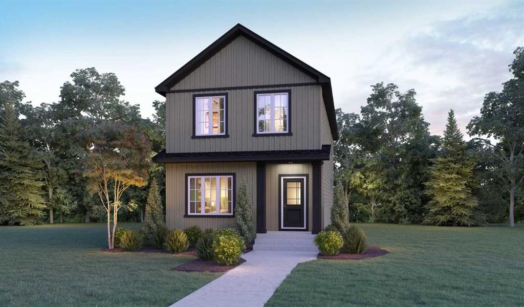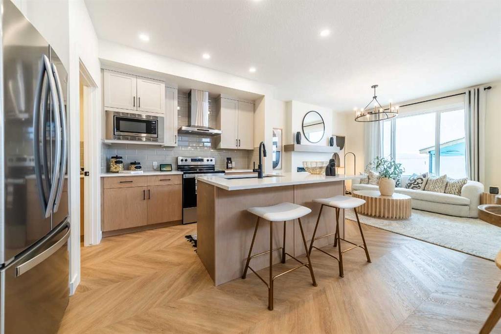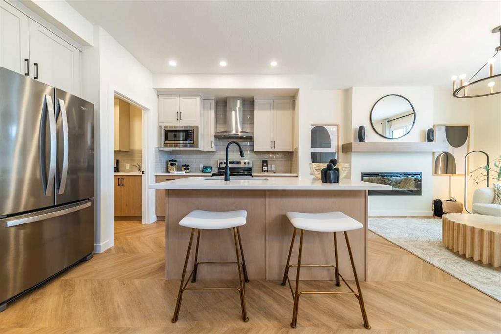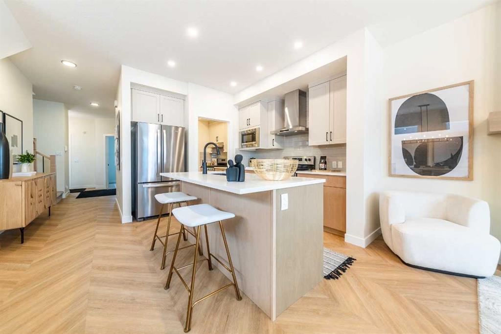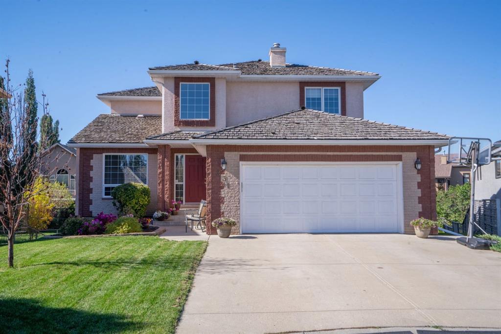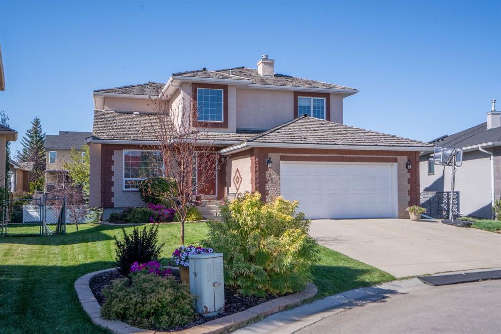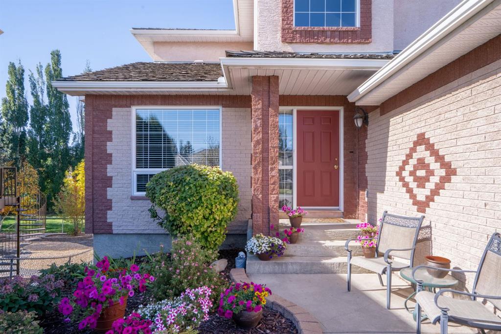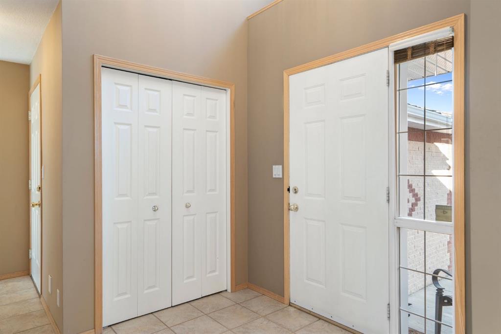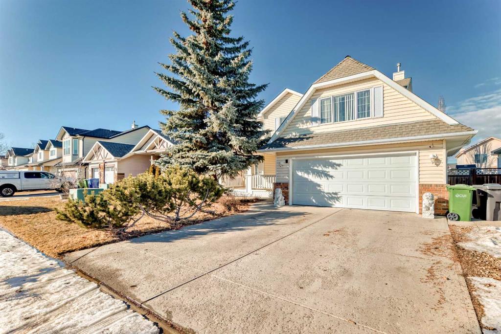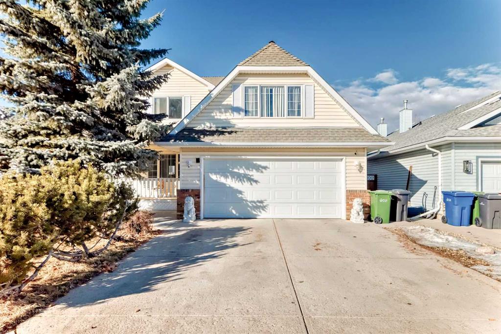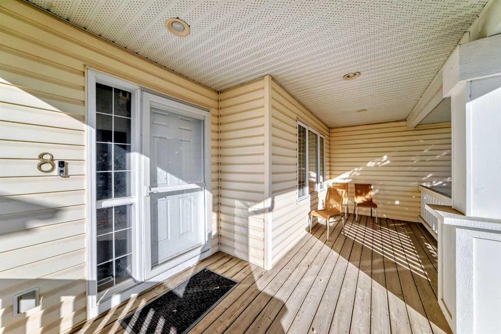307 Springmere Link
Chestermere T1X 1P2
MLS® Number: A2200815
$ 700,000
3
BEDROOMS
3 + 1
BATHROOMS
2,335
SQUARE FEET
2002
YEAR BUILT
Nestled on a spacious corner lot, this amazing residence offers three bedrooms and two and a half baths, thoughtfully designed for both comfort and sophistication. The open floor plan is adorned with exquisite hardwood flooring, enhancing the timeless appeal of the home. A beautifully appointed kitchen features rich Cherry Oak cabinetry, a raised breakfast bar, and a charming dining nook, perfect for casual and formal gatherings alike. The inviting family room is centered around a striking stone-faced fireplace, while a formal dining room/flex space and a convenient main-floor laundry add to the home’s refined functionality. Upstairs, a grand master retreat boasts a luxurious ensuite and a walk-in closet, complemented by a large bonus room with a vaulted ceiling. The fully developed basement is an entertainer’s dream, complete with a spacious recreation room wired for a home theater, an additional bedroom, a full bathroom, and a dedicated play area. Outdoors, the beautifully landscaped grounds feature an expansive, south-facing deck with a built-in hot tub—an idyllic setting for relaxation and entertaining.
| COMMUNITY | Westmere |
| PROPERTY TYPE | Detached |
| BUILDING TYPE | House |
| STYLE | 2 Storey |
| YEAR BUILT | 2002 |
| SQUARE FOOTAGE | 2,335 |
| BEDROOMS | 3 |
| BATHROOMS | 4.00 |
| BASEMENT | Finished, Full |
| AMENITIES | |
| APPLIANCES | Dishwasher, Electric Stove, Microwave Hood Fan, Refrigerator, Washer/Dryer, Window Coverings |
| COOLING | None |
| FIREPLACE | Gas |
| FLOORING | Carpet, Ceramic Tile, Hardwood |
| HEATING | Forced Air, Natural Gas |
| LAUNDRY | Main Level |
| LOT FEATURES | Back Yard, Corner Lot, Landscaped |
| PARKING | Double Garage Attached |
| RESTRICTIONS | None Known |
| ROOF | Asphalt Shingle |
| TITLE | Fee Simple |
| BROKER | eXp Realty |
| ROOMS | DIMENSIONS (m) | LEVEL |
|---|---|---|
| Dinette | 8`1" x 12`0" | Basement |
| Game Room | 10`3" x 16`8" | Basement |
| Family Room | 12`2" x 13`7" | Basement |
| Hobby Room | 11`9" x 11`9" | Basement |
| 4pc Bathroom | Basement | |
| Dining Room | 7`2" x 16`0" | Main |
| Living Room | 15`1" x 17`11" | Main |
| Kitchen | 8`5" x 13`5" | Main |
| 2pc Bathroom | Main | |
| Laundry | 5`1" x 6`9" | Main |
| Bedroom - Primary | 16`0" x 16`9" | Upper |
| Bedroom | 10`11" x 13`4" | Upper |
| Bedroom | 9`11" x 10`3" | Upper |
| Bonus Room | 16`1" x 22`0" | Upper |
| 4pc Bathroom | Upper | |
| 5pc Ensuite bath | Upper |


















































