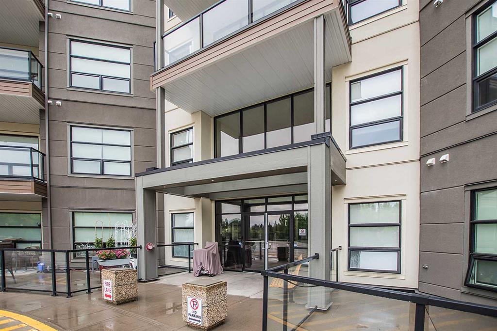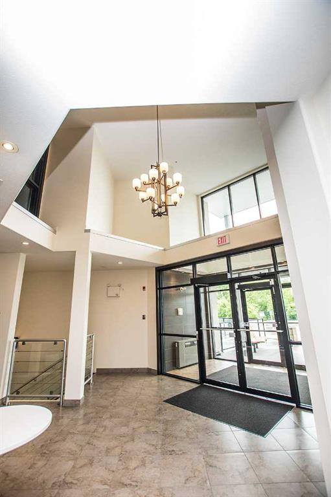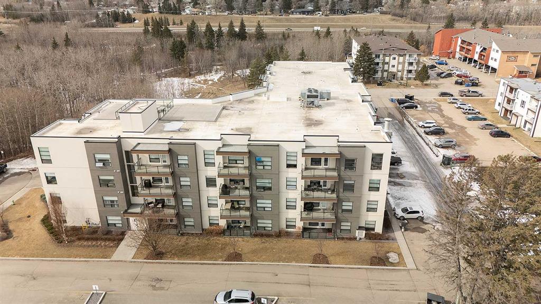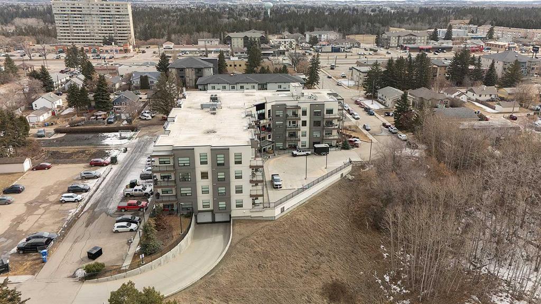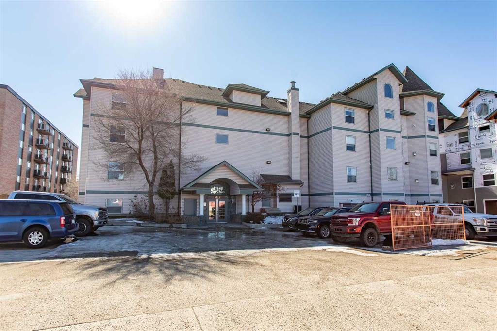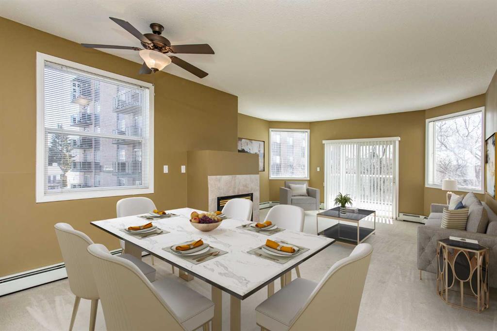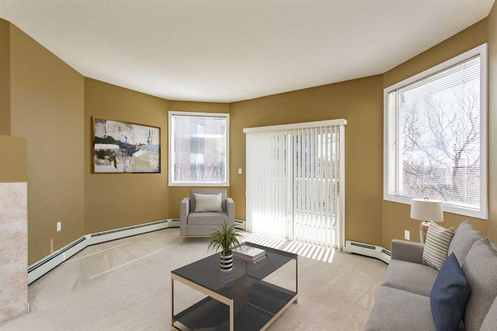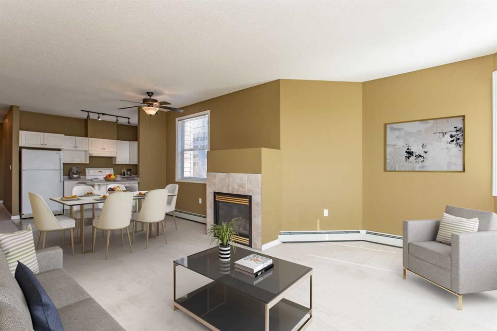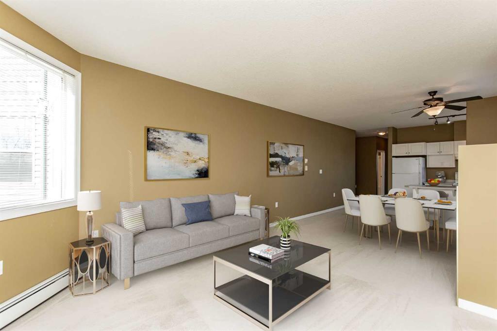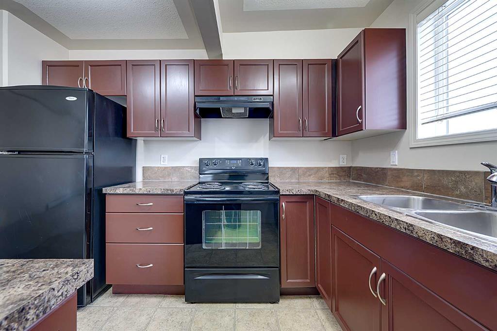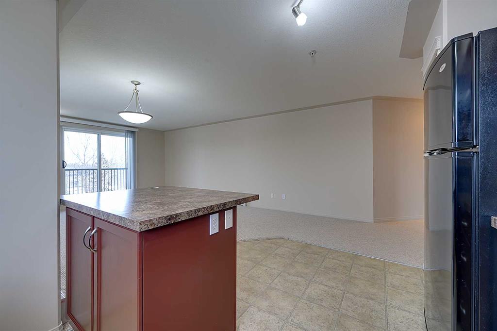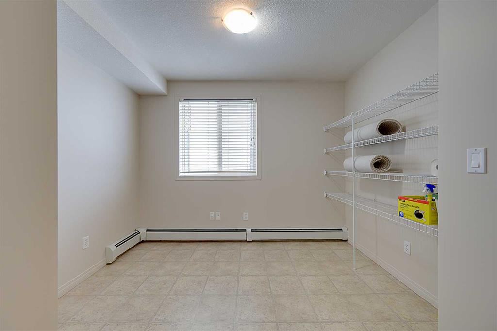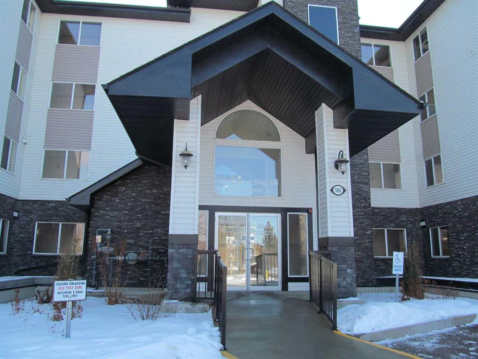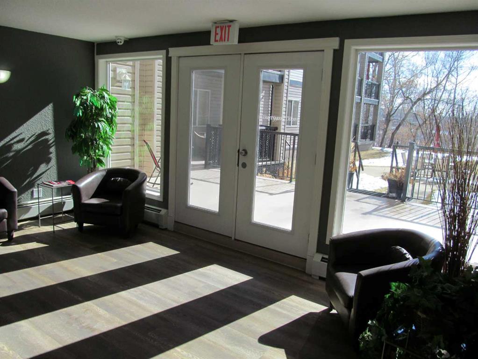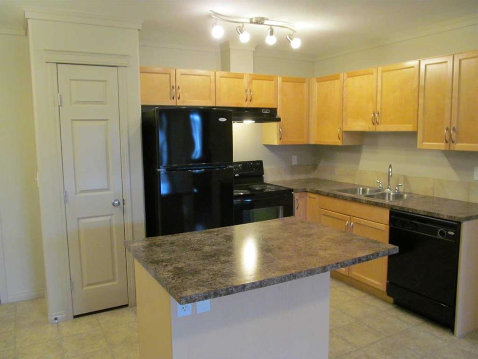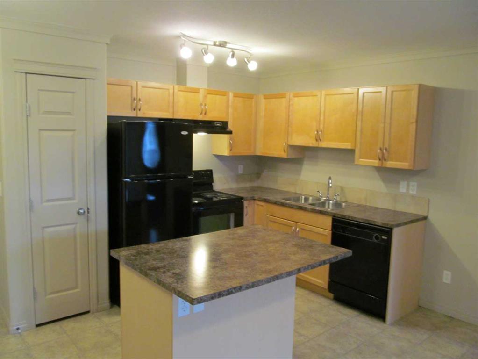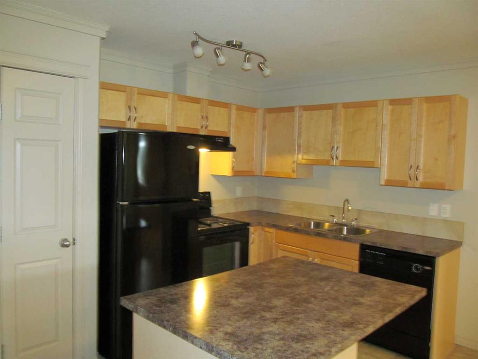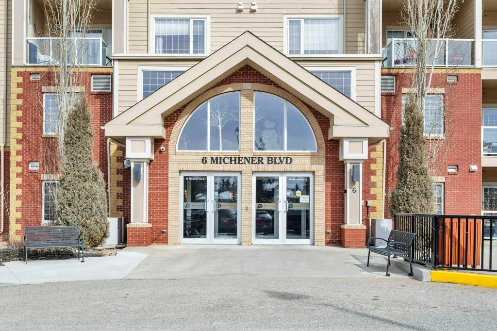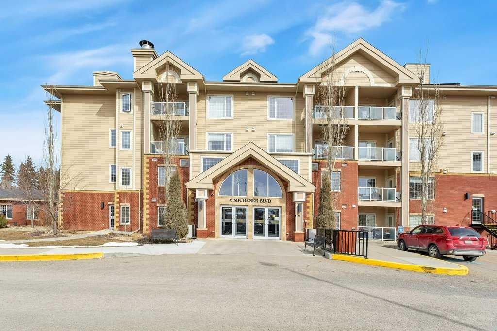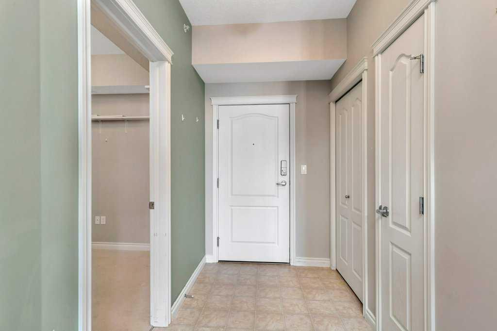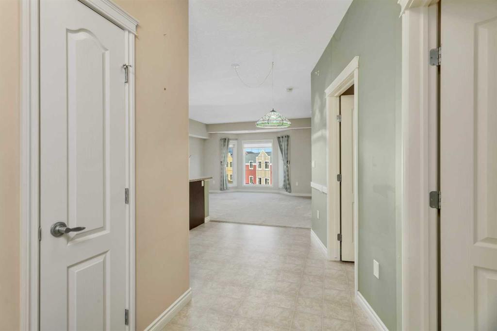306, 3501 49 Avenue
Red Deer T4N 3W3
MLS® Number: A2206682
$ 274,900
2
BEDROOMS
2 + 0
BATHROOMS
2003
YEAR BUILT
Top floor corner unit in a 55+ adult building with heated underground parking. This well cared for home has 2 good sized bedrooms. The primary has a 3 pce ensuite with a 48" shower and a walk in closet. There is another 4 pce bath. The kitchen has oak cabinets with crown mouldings, full tile backsplash and a walk in pantry. The eating area has a bayed area and adjoins the living room that features a gas fireplace & lots of windows- very bright and cheery. There is a garden door out to a nice sized deck with a separate storage area. In suite laundry and utility room, AC and also comes with 1 outside assigned parking stall and 1 heated underground stall with storage in front. There is a workshop, social room with a kitchen and an exercise area. Great location close to parks, transit and walking trails.
| COMMUNITY | South Hill |
| PROPERTY TYPE | Apartment |
| BUILDING TYPE | Low Rise (2-4 stories) |
| STYLE | Single Level Unit |
| YEAR BUILT | 2003 |
| SQUARE FOOTAGE | 1,045 |
| BEDROOMS | 2 |
| BATHROOMS | 2.00 |
| BASEMENT | |
| AMENITIES | |
| APPLIANCES | Dishwasher, Dryer, Microwave, Refrigerator, Stove(s), Washer, Window Coverings |
| COOLING | Central Air |
| FIREPLACE | Gas, Living Room, Mantle, Oak, Tile |
| FLOORING | Carpet |
| HEATING | In Floor |
| LAUNDRY | In Unit |
| LOT FEATURES | |
| PARKING | Assigned, Off Street, Underground |
| RESTRICTIONS | Adult Living, Pets Not Allowed |
| ROOF | Asphalt Shingle |
| TITLE | Fee Simple |
| BROKER | Century 21 Maximum |
| ROOMS | DIMENSIONS (m) | LEVEL |
|---|---|---|
| Kitchen | 10`1" x 12`0" | Main |
| Dining Room | 10`1" x 11`6" | Main |
| Living Room | 12`10" x 15`8" | Main |
| Bedroom - Primary | 12`3" x 13`5" | Main |
| 3pc Ensuite bath | Main | |
| Bedroom | 12`2" x 9`3" | Main |
| Laundry | 5`6" x 8`1" | Main |
| 4pc Bathroom | Main |

















