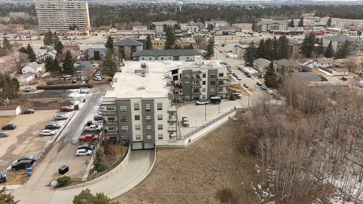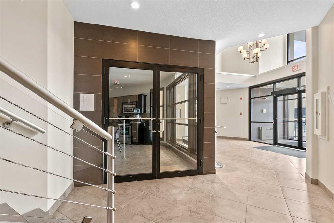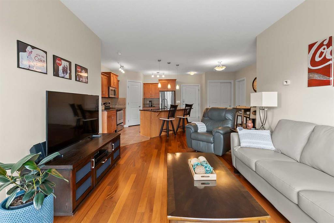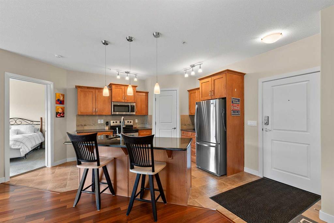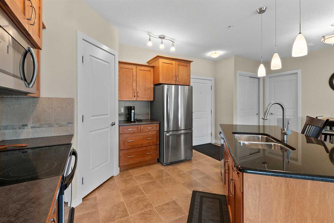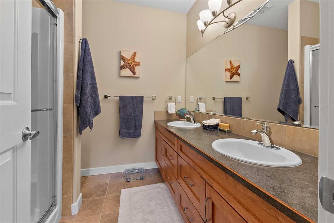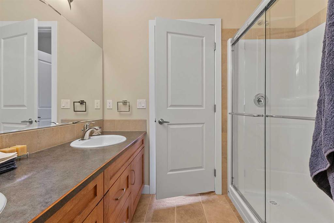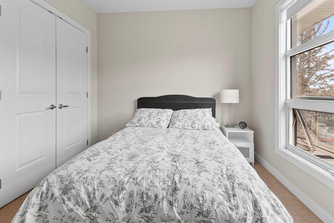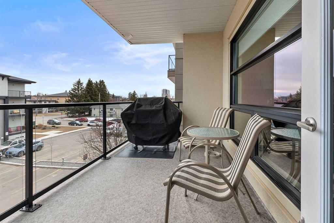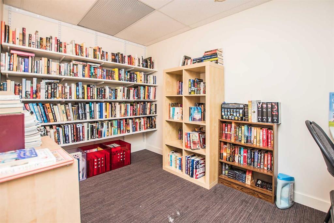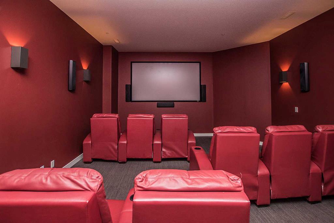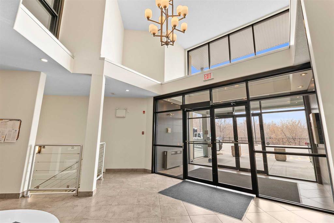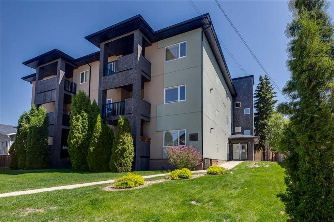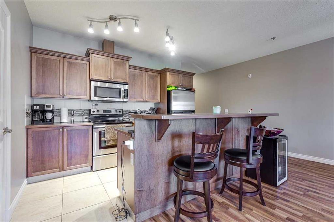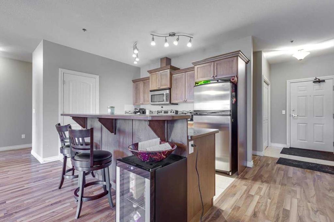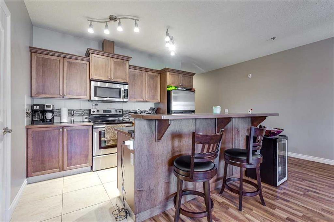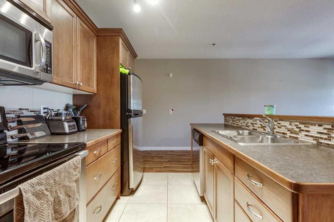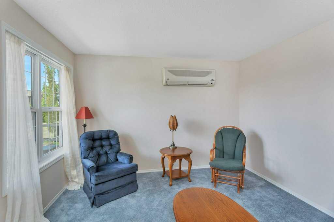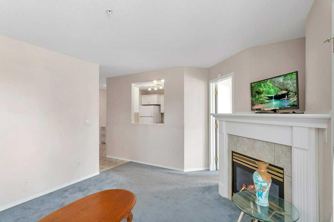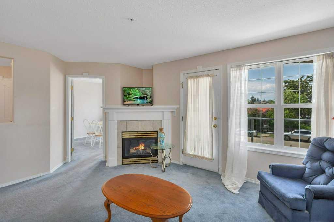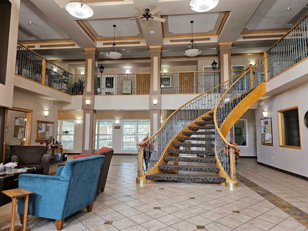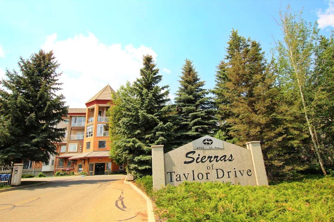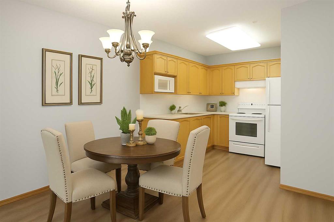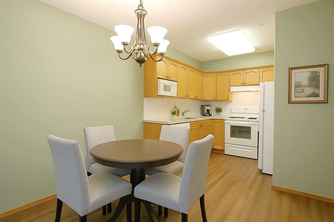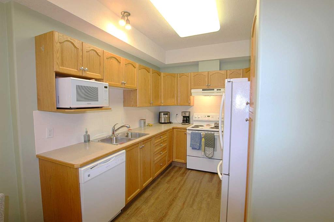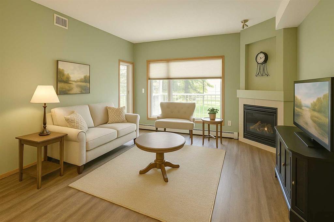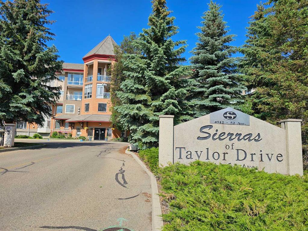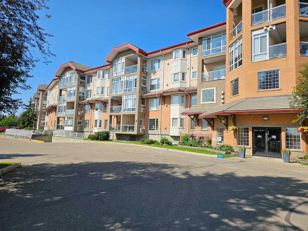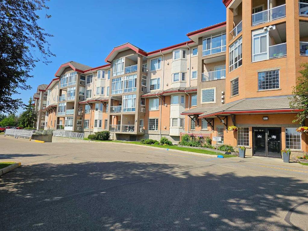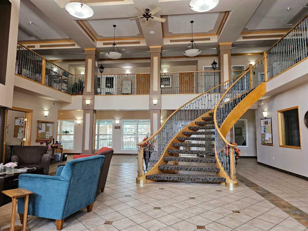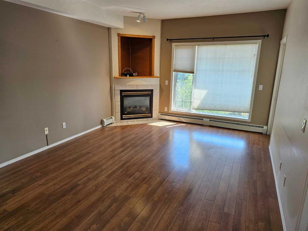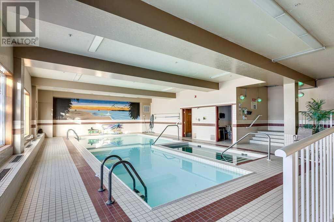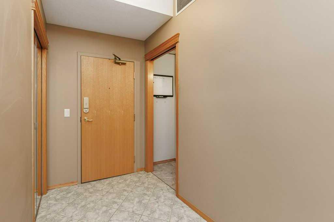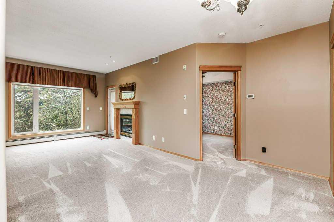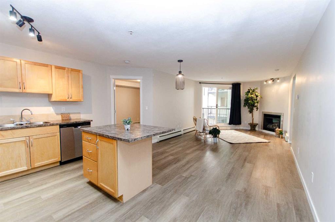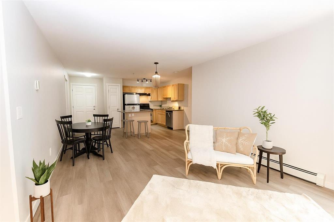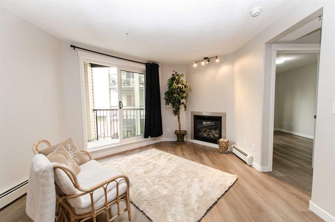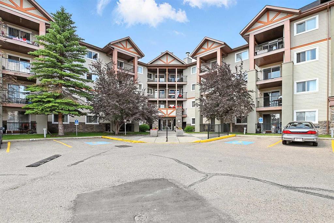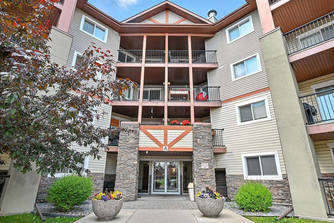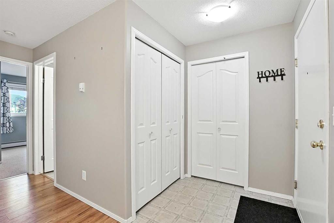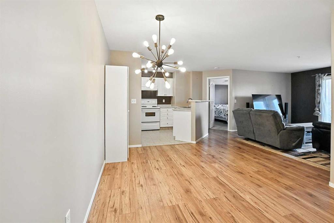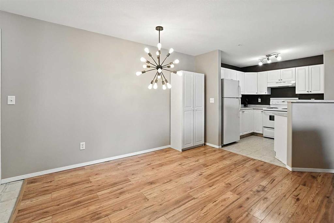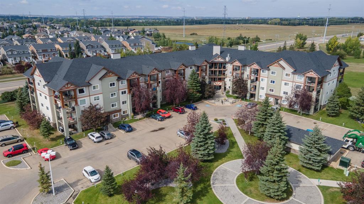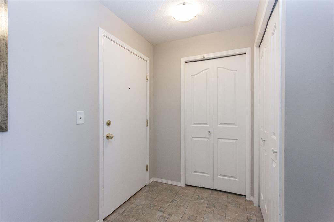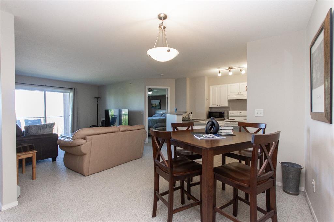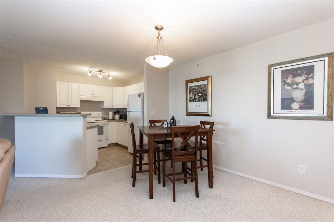311, 5110 36 Street
Red Deer T4N 0T5
MLS® Number: A2235203
$ 276,900
2
BEDROOMS
2 + 0
BATHROOMS
936
SQUARE FEET
2007
YEAR BUILT
WALKING DISTANCE TO THE HOSPITAL! This beautiful, spacious third floor 2 bedroom, 2 bathroom condo with a heated underground titled, parking stall with a storage cage is located in Brava condominiums - which offers scenic views from the roof top terrace set in a quiet and peaceful setting. The location is ideal, on the escarpment, just a few blocks from the hospital, a short walk/drive to downtown, easy access to QE2 and Red Deer's University. This condo has a beautiful east facing, covered deck with gasline for BBQ - great for relaxing. Features include central air conditioning, granite kitchen island, corner pantry, walk in closet in the master bedroom along with an ensuite, in suite laundry and a bright, open floor plan. Plus you have access to a nicely equipped social room with kitchen on the main level, a well equipped gym on the 2nd floor, a games room with a pool table on the 3rd floor and a theatre room on the 4th floor. Access to Red Deer's extensive park system is just out the front door! This executive suite with amazing hardwood is a pleasure to show.
| COMMUNITY | South Hill |
| PROPERTY TYPE | Apartment |
| BUILDING TYPE | Low Rise (2-4 stories) |
| STYLE | Single Level Unit |
| YEAR BUILT | 2007 |
| SQUARE FOOTAGE | 936 |
| BEDROOMS | 2 |
| BATHROOMS | 2.00 |
| BASEMENT | |
| AMENITIES | |
| APPLIANCES | Dishwasher, Electric Stove, Microwave Hood Fan, Refrigerator, Washer/Dryer, Window Coverings |
| COOLING | Central Air |
| FIREPLACE | N/A |
| FLOORING | Carpet, Hardwood |
| HEATING | Forced Air |
| LAUNDRY | In Unit |
| LOT FEATURES | |
| PARKING | Underground |
| RESTRICTIONS | Non-Smoking Building |
| ROOF | |
| TITLE | Fee Simple |
| BROKER | RE/MAX real estate central alberta |
| ROOMS | DIMENSIONS (m) | LEVEL |
|---|---|---|
| 4pc Bathroom | 8`4" x 5`10" | Main |
| 4pc Ensuite bath | 7`7" x 8`2" | Main |
| Bedroom | 10`6" x 10`7" | Main |
| Dining Room | 9`11" x 4`8" | Main |
| Kitchen | 15`10" x 10`11" | Main |
| Laundry | 5`10" x 5`11" | Main |
| Living Room | 23`0" x 11`10" | Main |
| Bedroom - Primary | 11`4" x 11`7" | Main |





