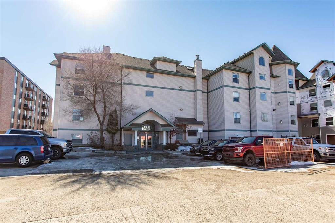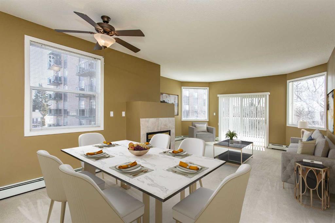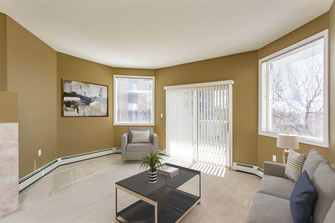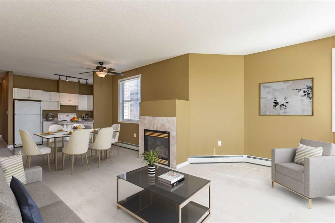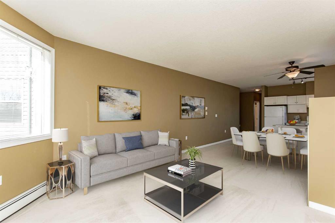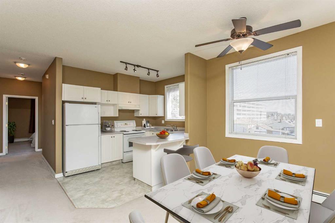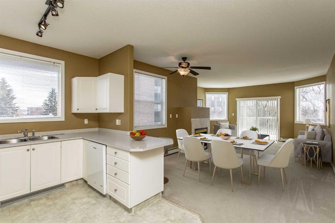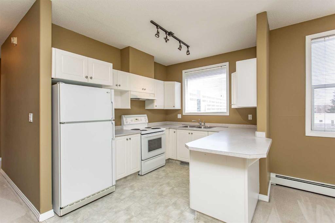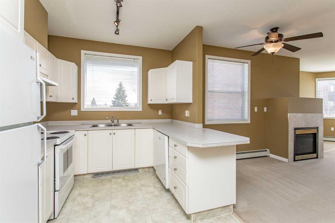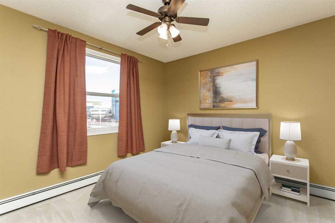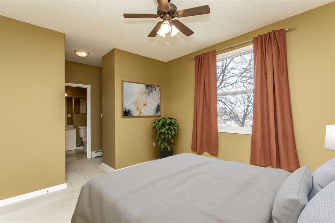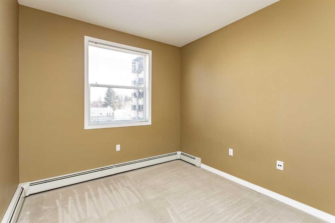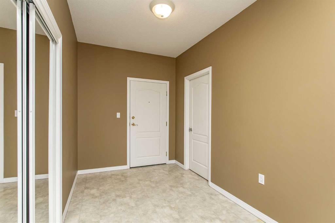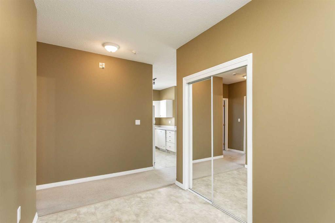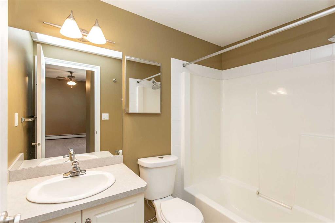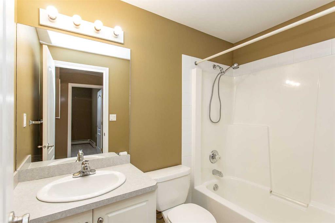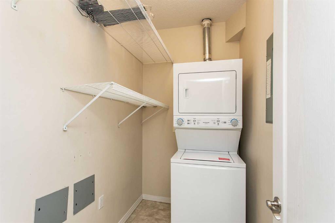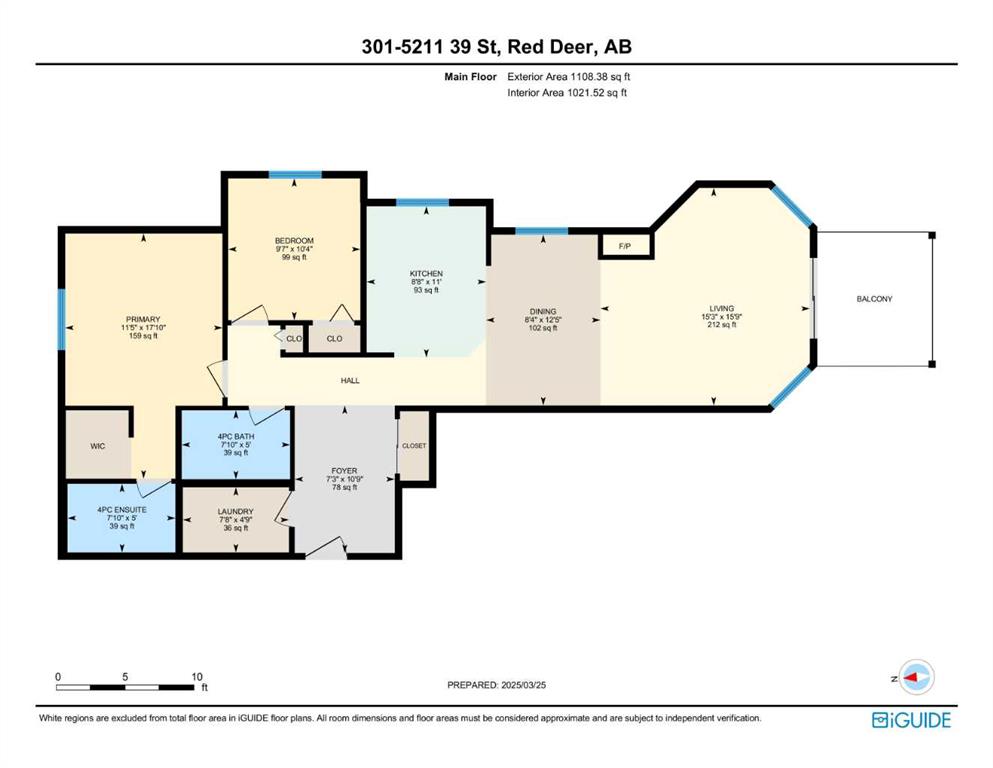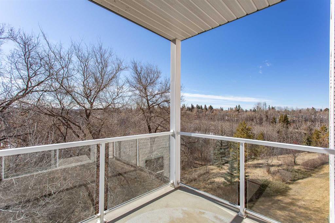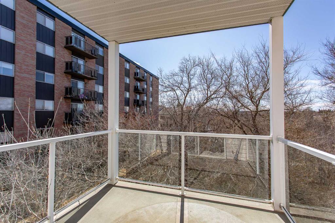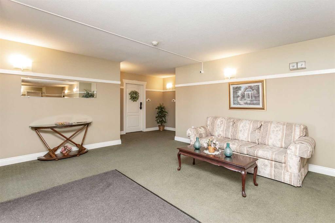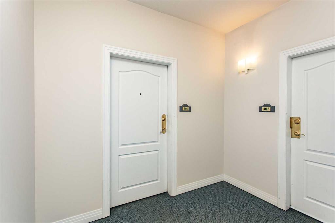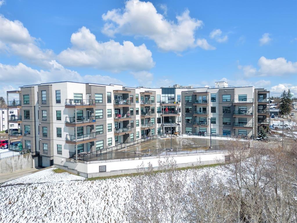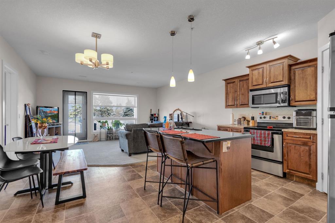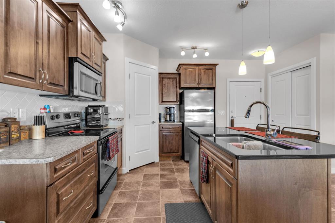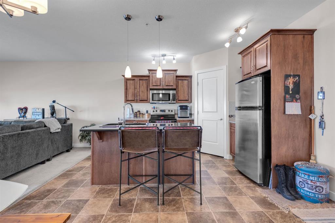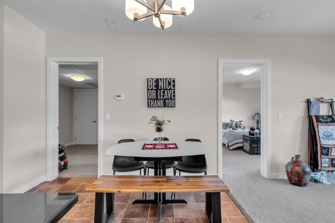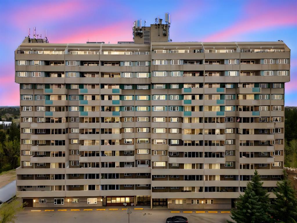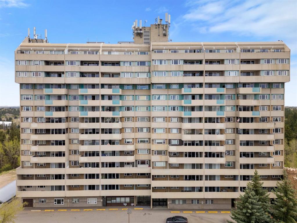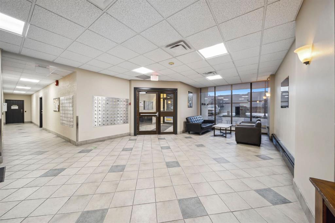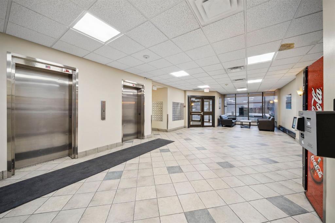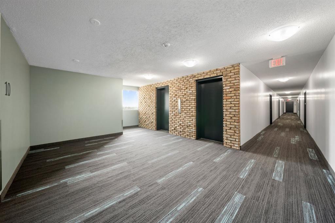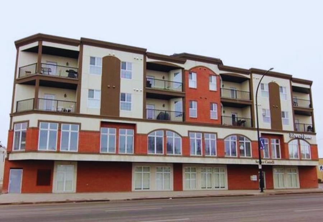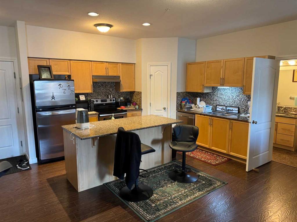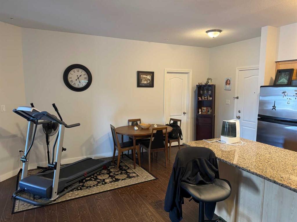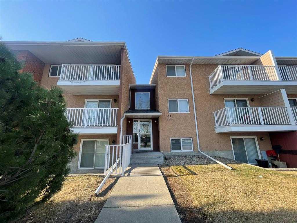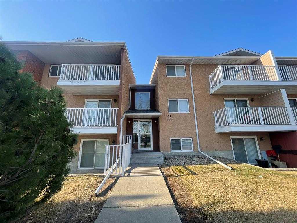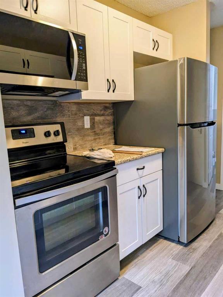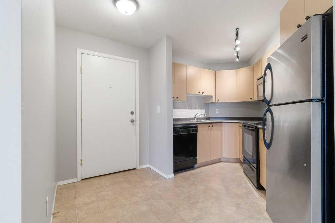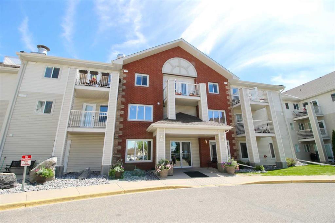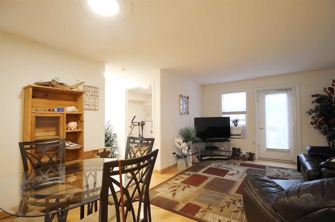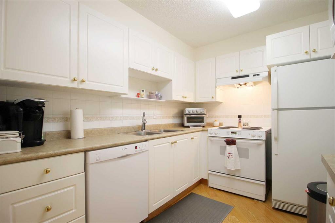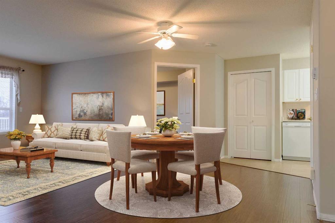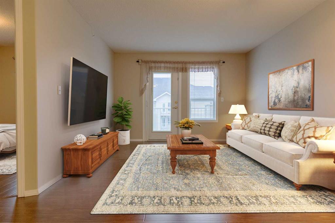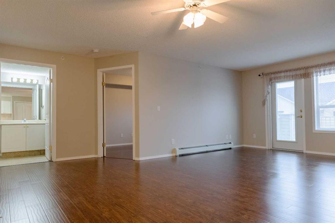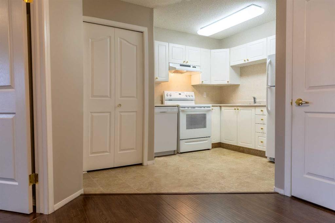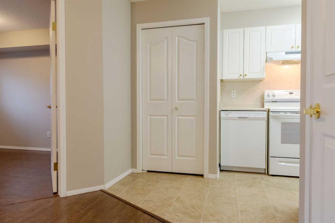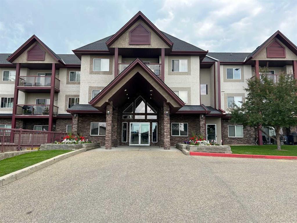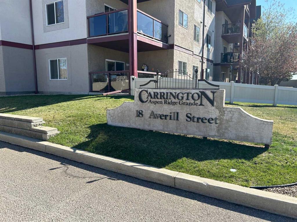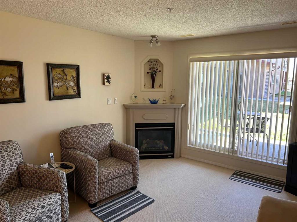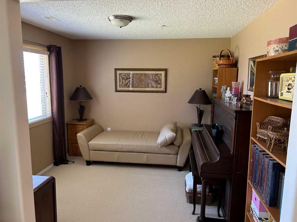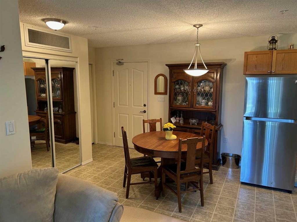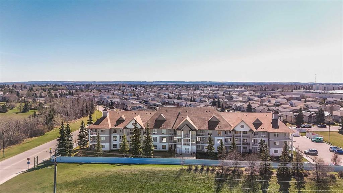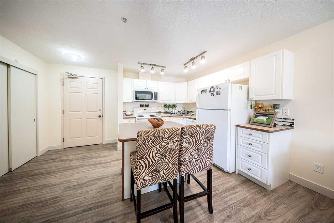301, 5211 39 Street
Red Deer T4N 0Z8
MLS® Number: A2205552
$ 219,900
2
BEDROOMS
2 + 0
BATHROOMS
1,022
SQUARE FEET
1999
YEAR BUILT
STOP RENTING and get into home ownership with this beautiful CORNER UNIT looking onto a TREED PARK RESERVE! You'll feel at home the moment you walk through the door of this 2 bedroom, 2 bathroom 3rd floor condo. Large entry with plenty of space to remove shoes and coats! Open floor plan with great U-shaped kitchen with lots of counterspace for prep! Large dining area features tons of room to entertain family & friends! Living room has a gas fireplace and loads of south and east facing windows for maximum natural light! South facing balcony looks onto a treed park too! Master bedroom is a great size with room for furniture. Walk in closet and 4pc ensuite! 2nd bedroom is great for roommate, guest or a home office. IN SUITE LAUNDRY! Underground parking complete with additional storage space too! Great location across from the hospital with easy access to Gaetz & Taylor!!!
| COMMUNITY | South Hill |
| PROPERTY TYPE | Apartment |
| BUILDING TYPE | Low Rise (2-4 stories) |
| STYLE | Single Level Unit |
| YEAR BUILT | 1999 |
| SQUARE FOOTAGE | 1,022 |
| BEDROOMS | 2 |
| BATHROOMS | 2.00 |
| BASEMENT | |
| AMENITIES | |
| APPLIANCES | Dishwasher, Electric Stove, Garage Control(s), Refrigerator, Washer/Dryer Stacked, Window Coverings |
| COOLING | None |
| FIREPLACE | Gas, Living Room |
| FLOORING | Carpet, Linoleum |
| HEATING | Baseboard, Hot Water |
| LAUNDRY | In Unit |
| LOT FEATURES | |
| PARKING | Heated Garage, Titled, Underground |
| RESTRICTIONS | Adult Living |
| ROOF | Asphalt Shingle |
| TITLE | Fee Simple |
| BROKER | RE/MAX Real Estate (Edmonton) |
| ROOMS | DIMENSIONS (m) | LEVEL |
|---|---|---|
| 4pc Ensuite bath | 0`0" x 0`0" | Main |
| 4pc Bathroom | 0`0" x 0`0" | Main |
| Bedroom - Primary | 11`6" x 17`1" | Main |
| Bedroom | 9`6" x 11`6" | Main |
| Laundry | 0`0" x 0`0" | Main |
| Kitchen | 8`9" x 11`0" | Main |
| Dining Room | 8`5" x 12`6" | Main |
| Living Room | 15`3" x 15`11" | Main |

