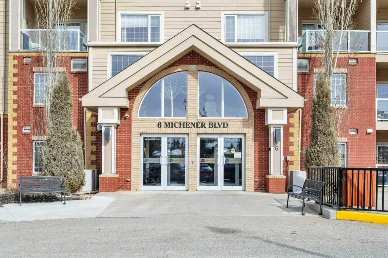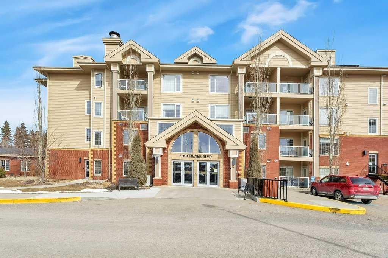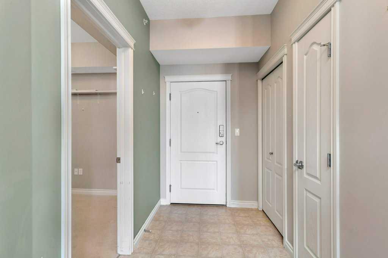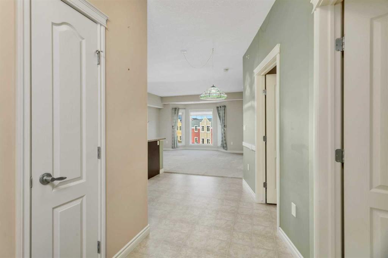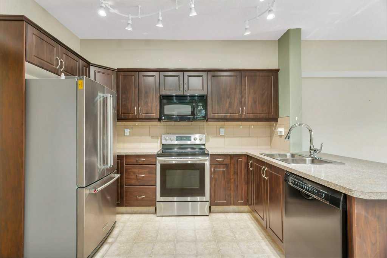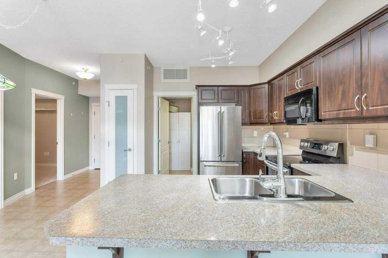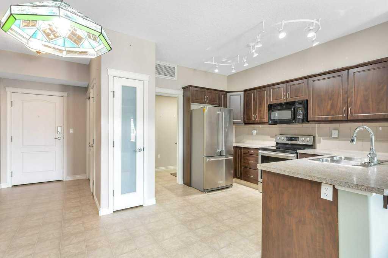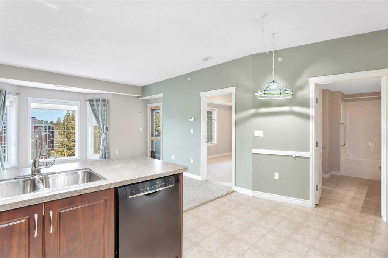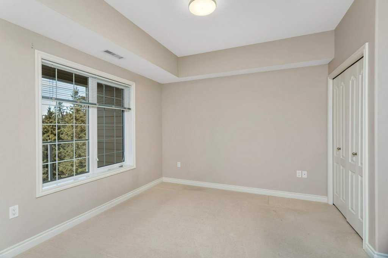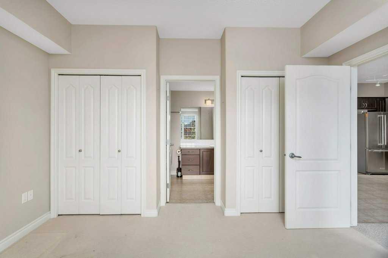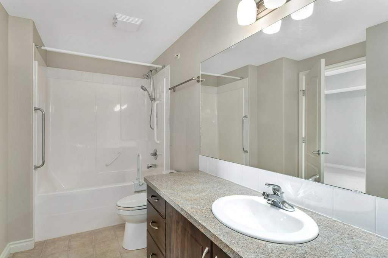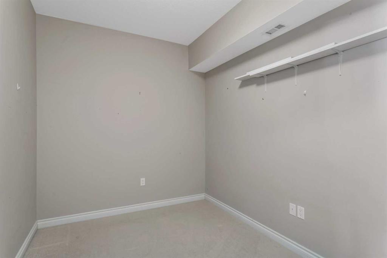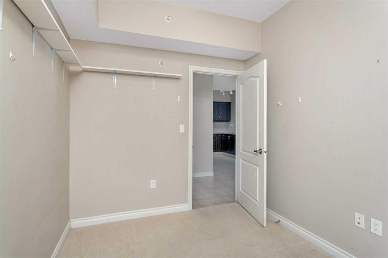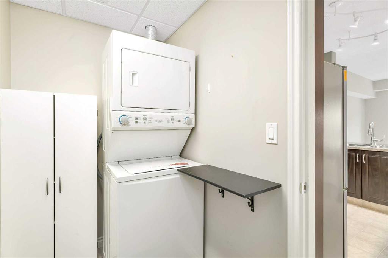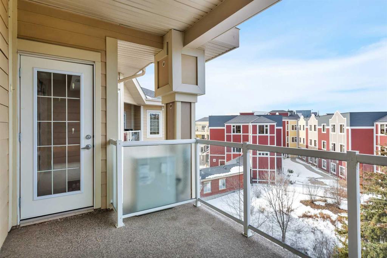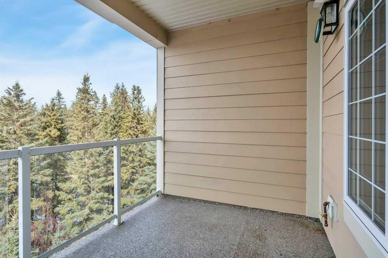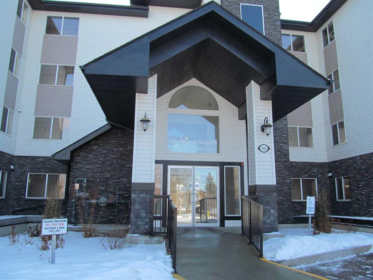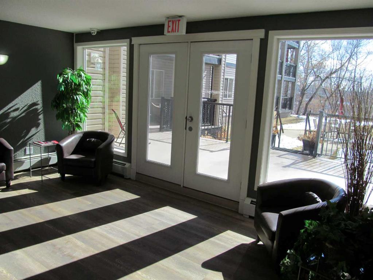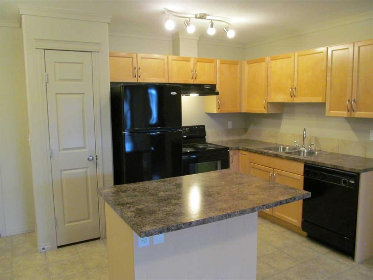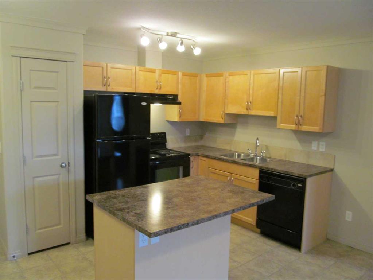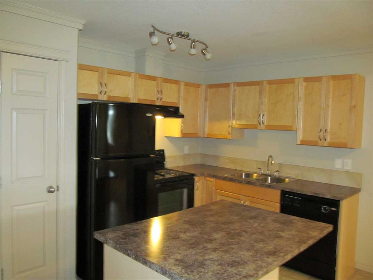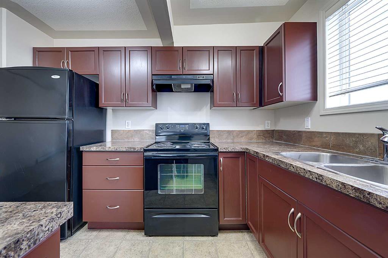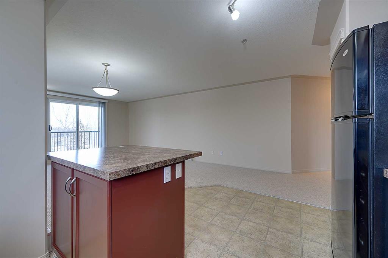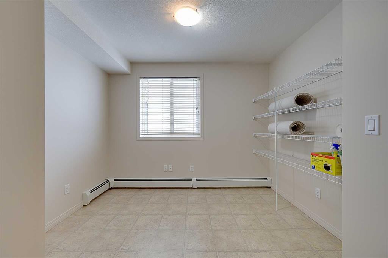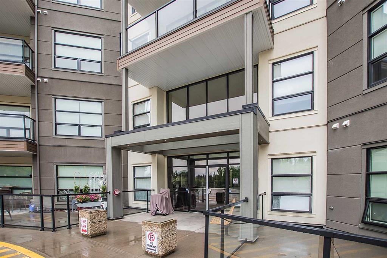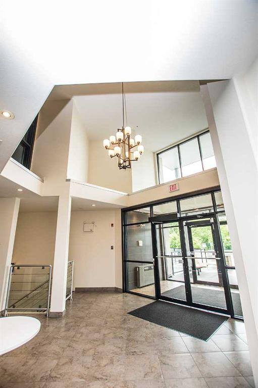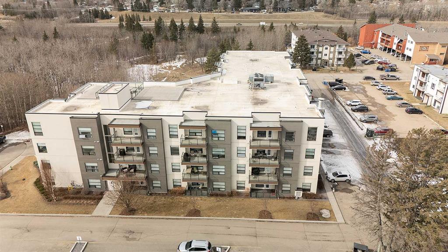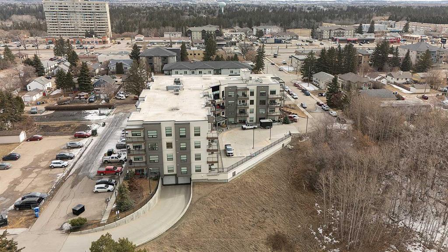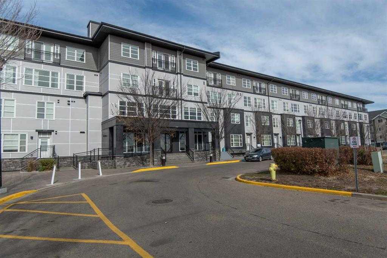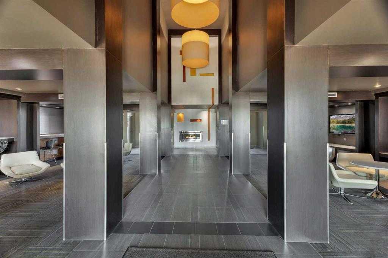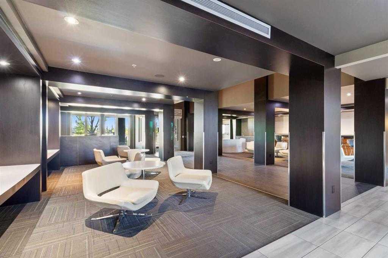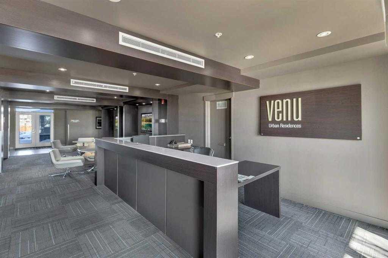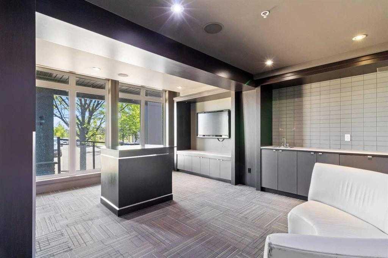409, 6 Michener Boulevard
Red Deer T4P 0K5
MLS® Number: A2203810
$ 289,900
1
BEDROOMS
1 + 0
BATHROOMS
841
SQUARE FEET
2011
YEAR BUILT
4th Floor 1 bedroom + den condo with large balcony overlooking treed area. There is Carpet & lino throughout with upgraded appliances within the last 2 years. The Fridge has an ice maker & water & the stove & dishwasher are S/S. Lots of counter space & cabinets and there are 2 handy turn-table style cupboards in both corners & great storage throughout. Oversized living room window lets in lots of natural light & there is a screen door addition on the deck to enjoy the summer breeze. The primary has equally big window, huge walk in closet & cheater door to large 4 piece bathroom with huge vanity. The laundry room has room for storage & the cupboard units will stay. 1 Titled underground parking stall & storage unit in front of stall for additional needs. Very well kept building with lots of daily activities & manageable condo fee that includes everything except phone & cable/tv.
| COMMUNITY | Michener Hill |
| PROPERTY TYPE | Apartment |
| BUILDING TYPE | Low Rise (2-4 stories) |
| STYLE | Single Level Unit |
| YEAR BUILT | 2011 |
| SQUARE FOOTAGE | 841 |
| BEDROOMS | 1 |
| BATHROOMS | 1.00 |
| BASEMENT | |
| AMENITIES | |
| APPLIANCES | Central Air Conditioner, Dishwasher, Microwave, Refrigerator, Stove(s), Washer/Dryer, Window Coverings |
| COOLING | Central Air |
| FIREPLACE | N/A |
| FLOORING | Carpet, Linoleum |
| HEATING | Boiler |
| LAUNDRY | In Unit |
| LOT FEATURES | |
| PARKING | Guest, Heated Garage, Secured, Titled, Underground |
| RESTRICTIONS | Adult Living, Pet Restrictions or Board approval Required |
| ROOF | |
| TITLE | Fee Simple |
| BROKER | RE/MAX real estate central alberta |
| ROOMS | DIMENSIONS (m) | LEVEL |
|---|---|---|
| Living Room | 16`0" x 15`9" | Main |
| Kitchen | 8`10" x 10`9" | Main |
| Dining Room | 9`1" x 9`9" | Main |
| Den | 10`11" x 8`2" | Main |
| Laundry | 8`10" x 6`3" | Main |
| Bedroom - Primary | 13`2" x 11`10" | Main |
| 4pc Bathroom | Main |

