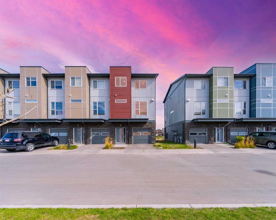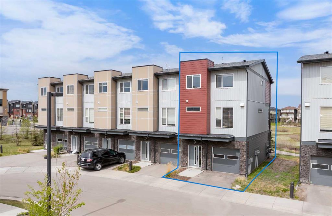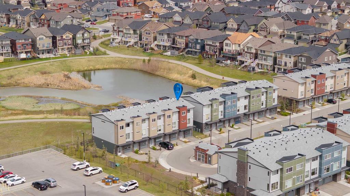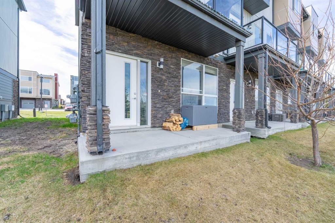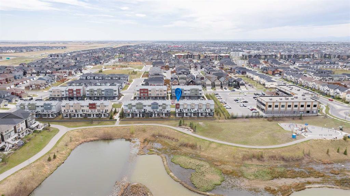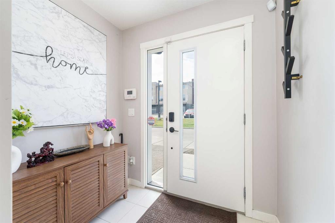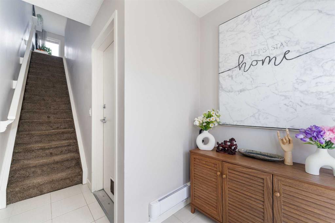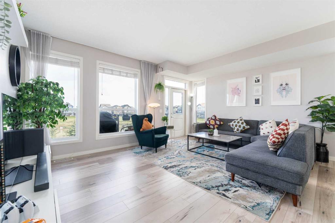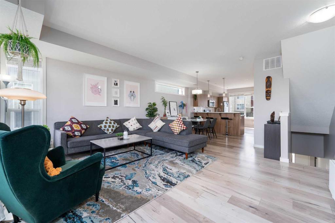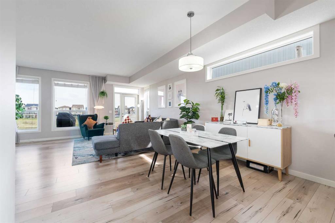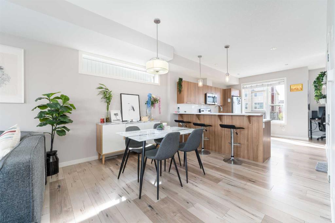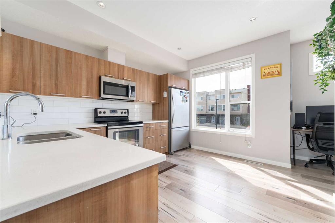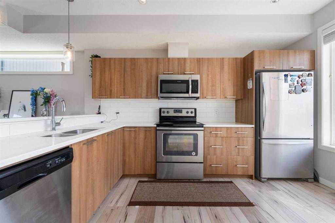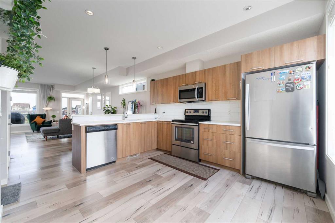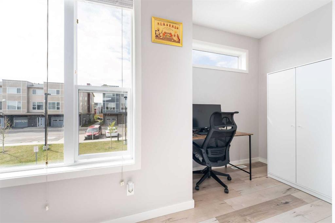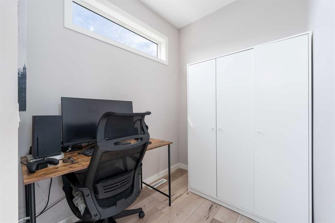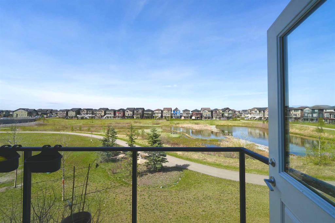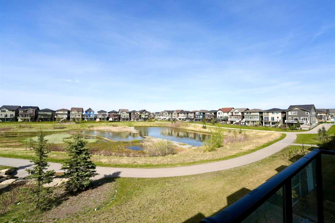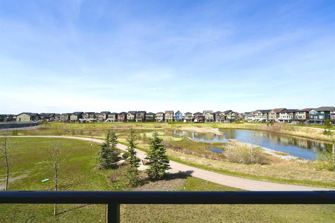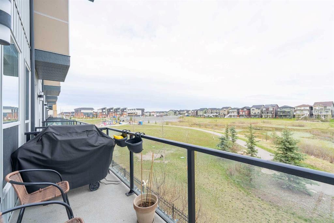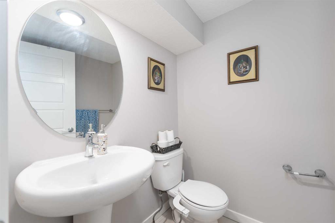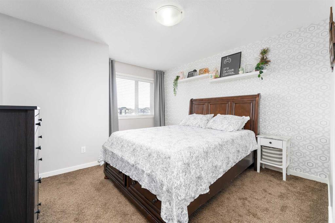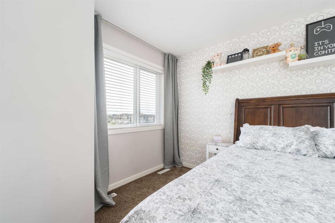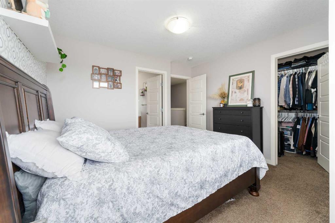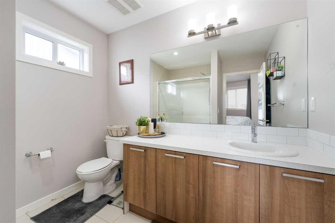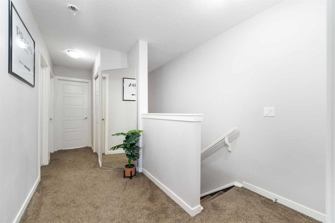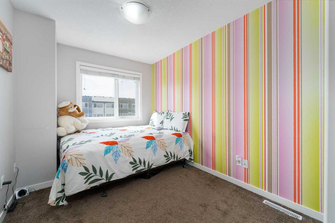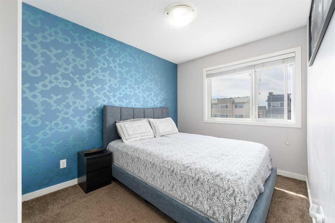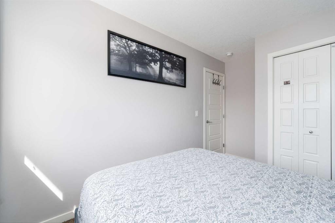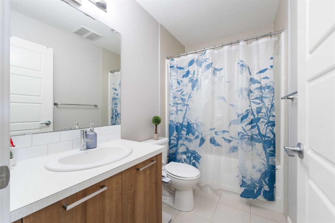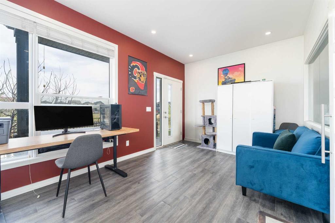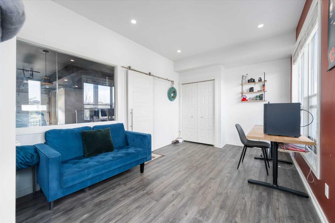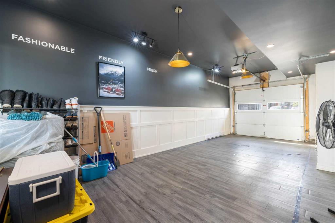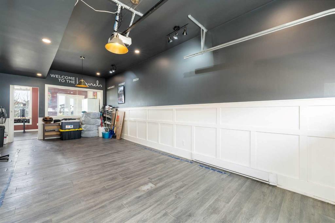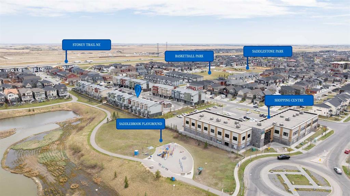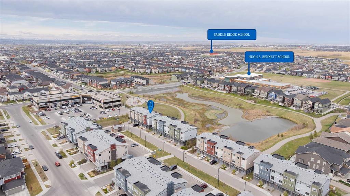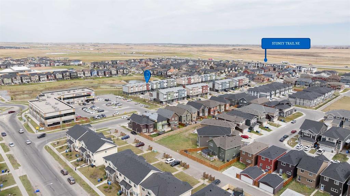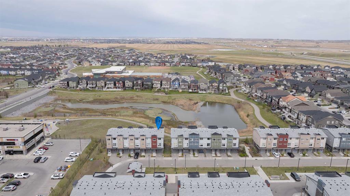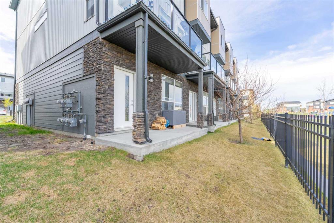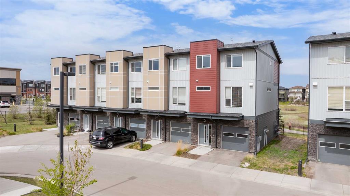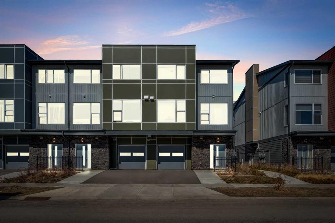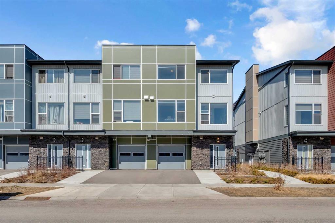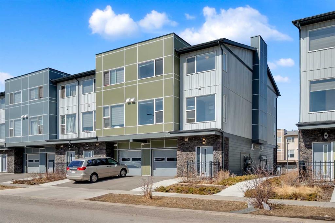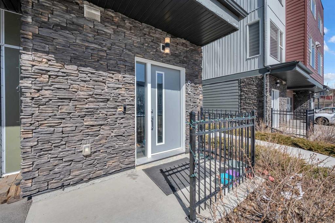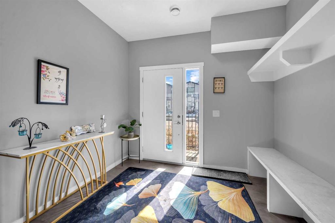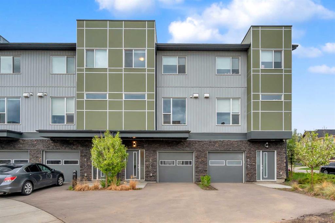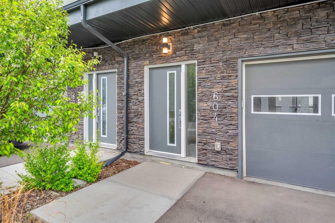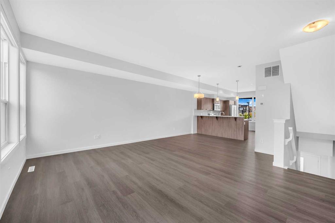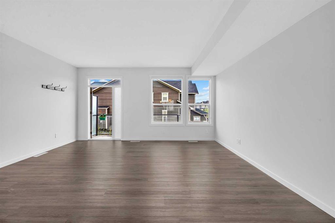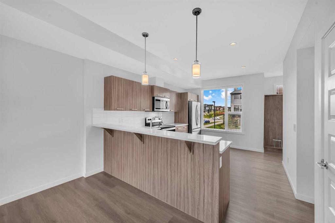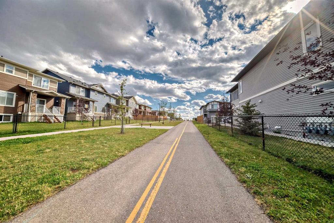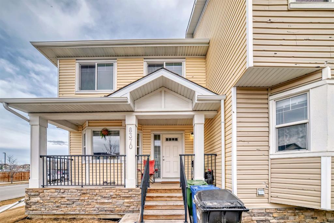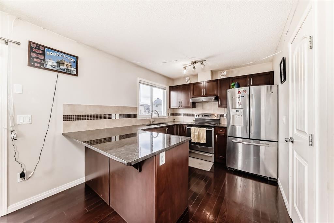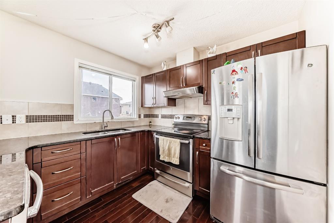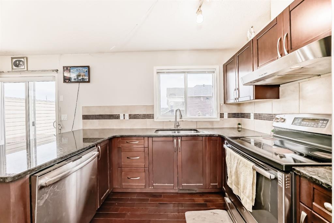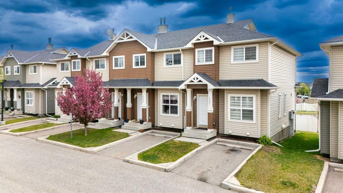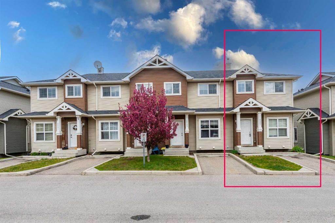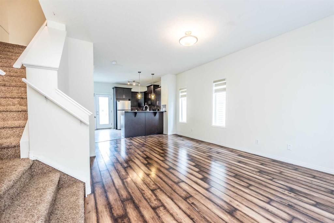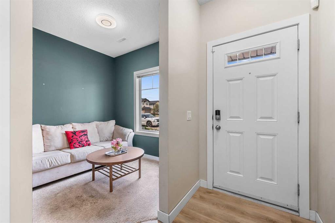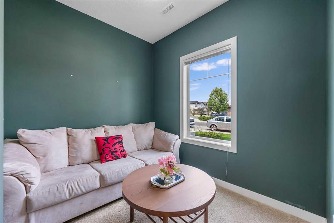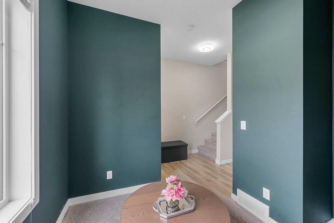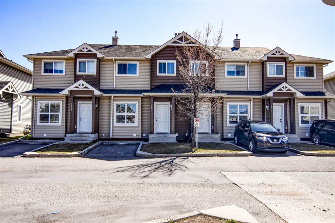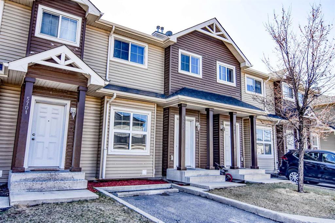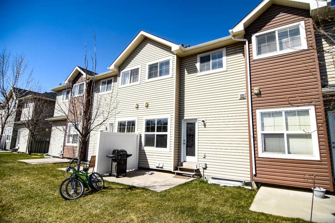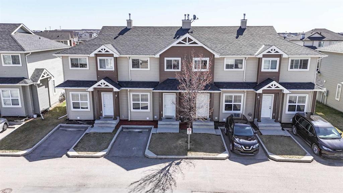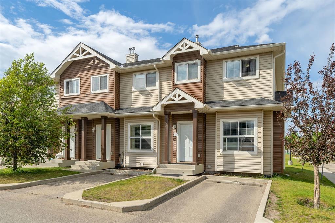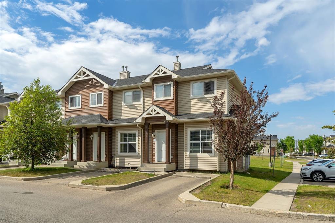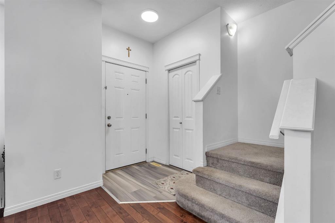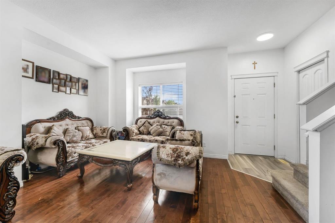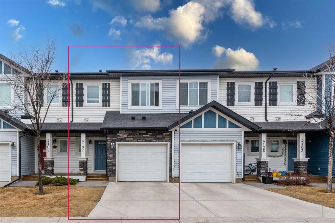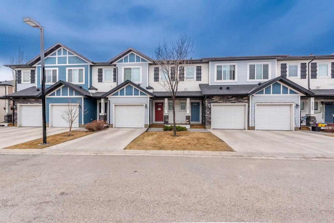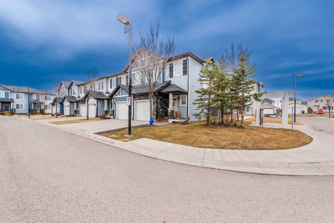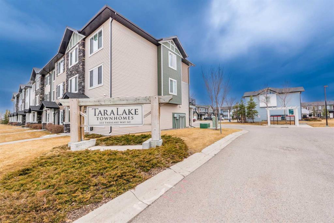305, 70 Saddlestone Drive NE
Calgary T3J0W4
MLS® Number: A2233233
$ 434,999
4
BEDROOMS
2 + 1
BATHROOMS
2016
YEAR BUILT
*Watch the video* END UNIT FORMER SHOWHOME WITH UNOBSTRUCTED POND VIEWS! Welcome to this stunning END UNIT Townhouse offering OVER 1740 SQ. FT. of beautifully designed living space in the heart of NE Calgary’s sought-after community of Saddle Ridge. This former showhome is truly one-of-a-kind, perfectly positioned with breathtaking views of the pond, green space, and walking trails — a peaceful and scenic backdrop you’ll love coming home to! 4 BEDROOMS | 2.5 BATHROOMS | EXTRA WINDOWS | GORGEOUS VIEWS | HEATED SINGLE GARAGE | WALKOUT REAR ENTRANCE | GREAT LAYOUT | OFFICE SPACE | 10/10 LOCATION | PRIVATE BALCONY. Step into a wide and welcoming living room, perfect for entertaining guests or cozy nights in. The adjacent dining area comfortably fits a 6–8 seater and flows into the modern kitchen, complete with stainless steel appliances, quartz countertops, stylish pendant lights, plenty of cabinets space and a pantry. An office nook tucked to the side makes working from home a breeze! Your very own private balcony overlooking the scenic nature and pond views is a great spot for your morning tea/coffee! Upstairs, the primary suite also overlooks the pond, offering tranquil views, a walk-in closet, space to set up an office or a reading area, and a private ensuite with standing glass shower. Two additional bedrooms share a full bath, providing ample space for the whole family. The upstairs laundry along with storage is just an added bonus. The walkout lower level features a versatile fourth bedroom/office/gym/studio with large windows and direct access to the backyard. Bonus: the attached single garage is heated and upgraded with vinyl flooring and pot lights—perfect for year-round use. Minutes away from all the amenities including the Saddletowne LRT station, shopping center, Freshco, restaurants, cafes, banks, daycares, YMCA Genesis Centre, schools, parks, and everything you can ask! Excellent home in a fantastic location waiting for its new owners.
| COMMUNITY | Saddle Ridge |
| PROPERTY TYPE | Row/Townhouse |
| BUILDING TYPE | Five Plus |
| STYLE | 3 Storey |
| YEAR BUILT | 2016 |
| SQUARE FOOTAGE | 1,742 |
| BEDROOMS | 4 |
| BATHROOMS | 3.00 |
| BASEMENT | None |
| AMENITIES | |
| APPLIANCES | Dishwasher, Dryer, Garage Control(s), Microwave Hood Fan, Refrigerator, Stove(s), Washer, Window Coverings |
| COOLING | None |
| FIREPLACE | N/A |
| FLOORING | Carpet, Laminate, Tile |
| HEATING | Forced Air |
| LAUNDRY | In Unit |
| LOT FEATURES | Backs on to Park/Green Space, Creek/River/Stream/Pond, Few Trees, Landscaped, No Neighbours Behind, See Remarks |
| PARKING | Single Garage Attached |
| RESTRICTIONS | None Known, Pet Restrictions or Board approval Required, Pets Allowed |
| ROOF | Asphalt Shingle |
| TITLE | Fee Simple |
| BROKER | Diamond Realty & Associates LTD. |
| ROOMS | DIMENSIONS (m) | LEVEL |
|---|---|---|
| Bedroom | 17`1" x 10`0" | Main |
| Living Room | 17`3" x 17`8" | Second |
| Dining Room | 11`6" x 7`4" | Second |
| Kitchen | 12`3" x 13`6" | Second |
| Office | 7`1" x 5`10" | Second |
| 2pc Bathroom | 5`3" x 5`1" | Second |
| Bedroom - Primary | 11`11" x 13`0" | Third |
| 4pc Ensuite bath | 8`6" x 7`8" | Third |
| 4pc Bathroom | 8`4" x 4`11" | Third |
| Bedroom | 8`4" x 11`5" | Third |
| Bedroom | 8`6" x 12`5" | Third |

