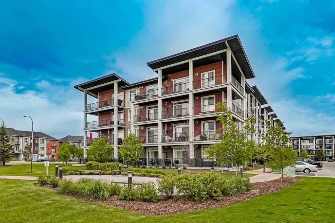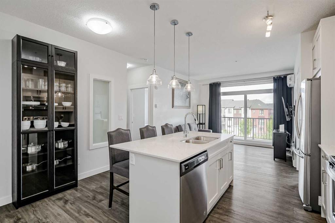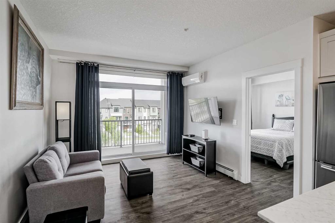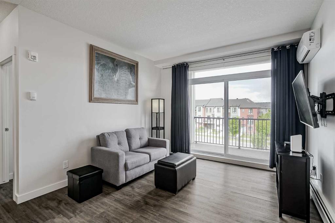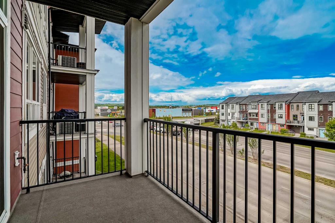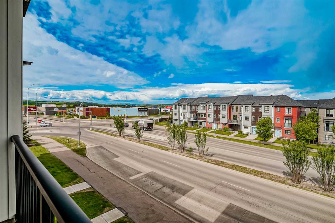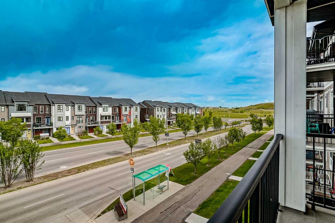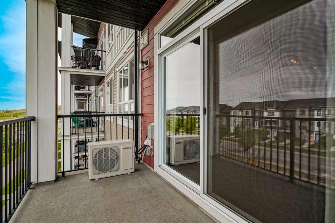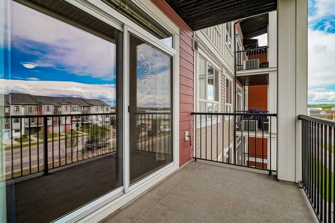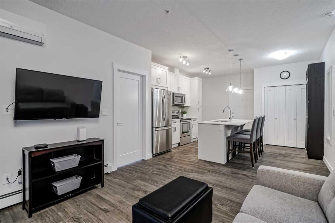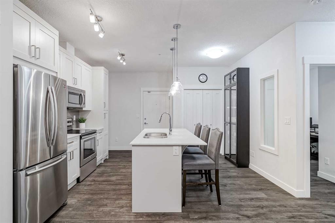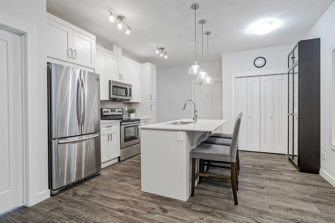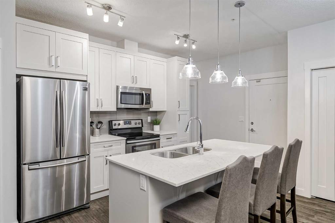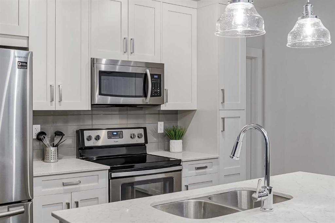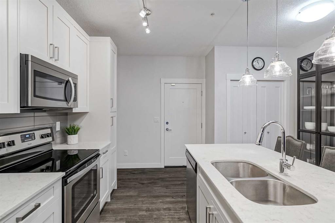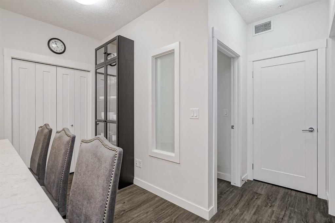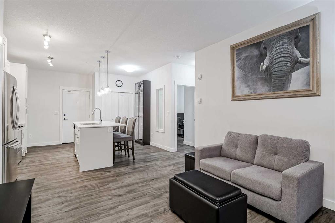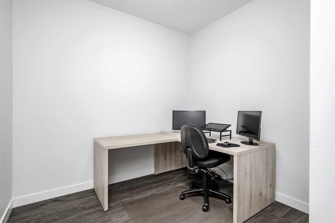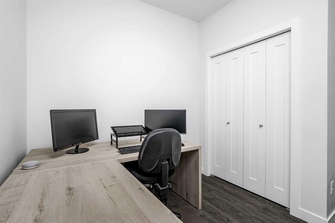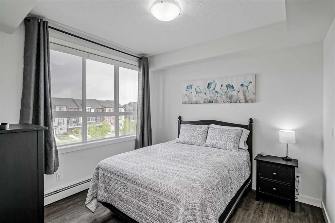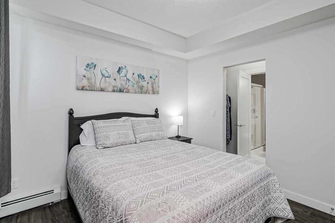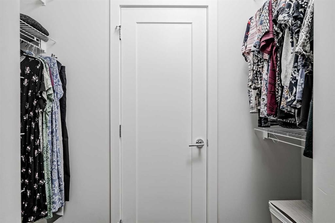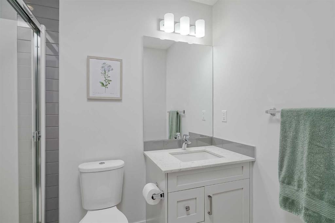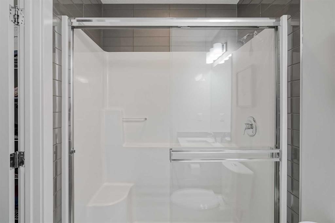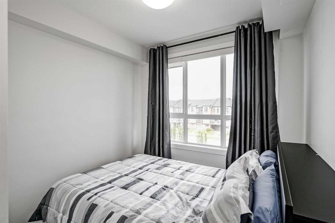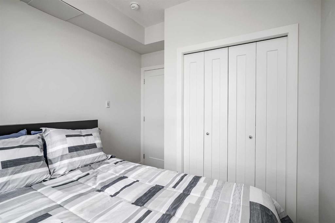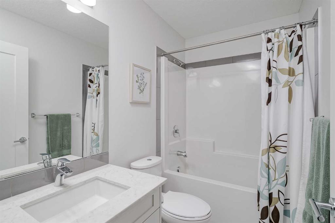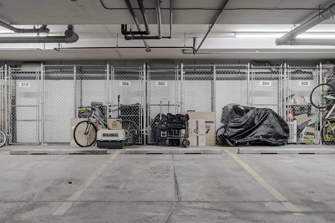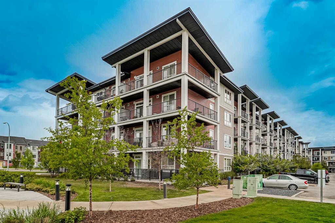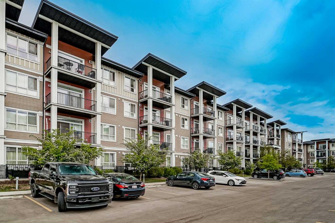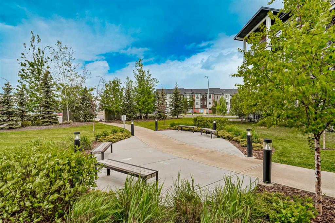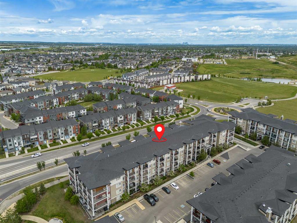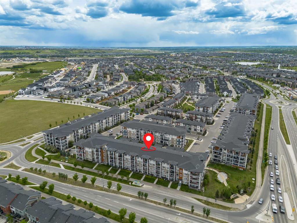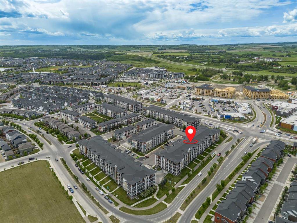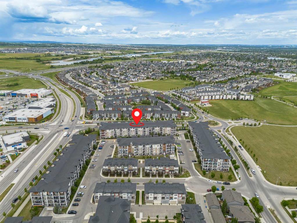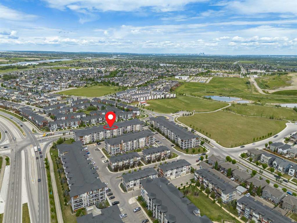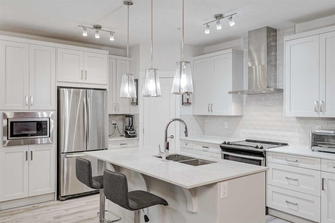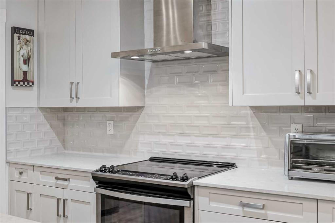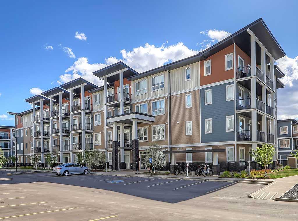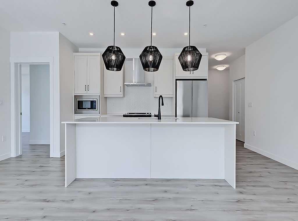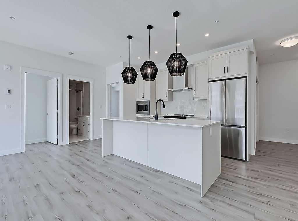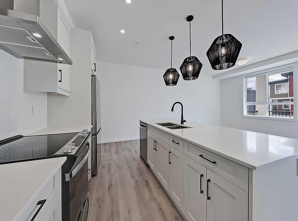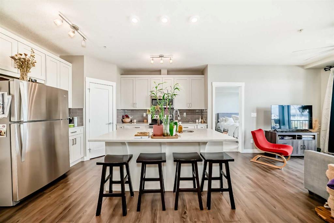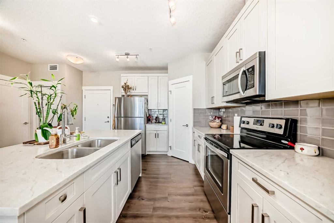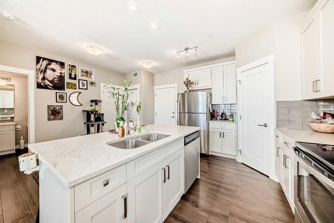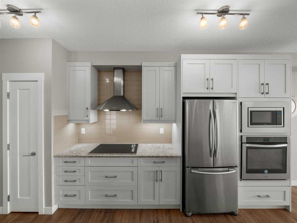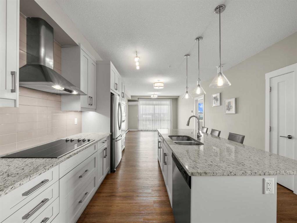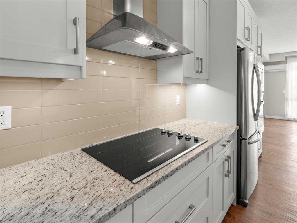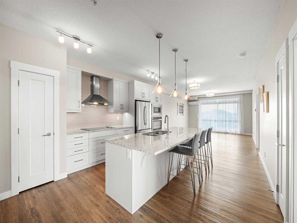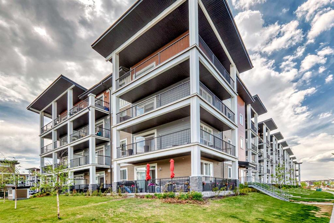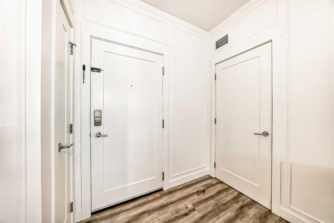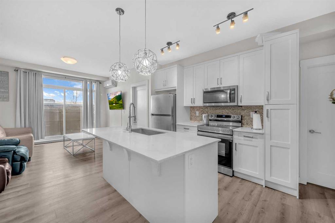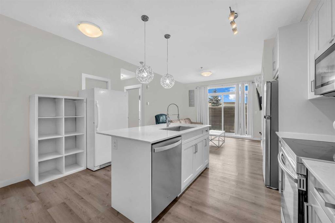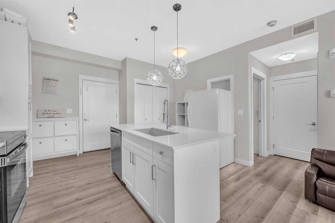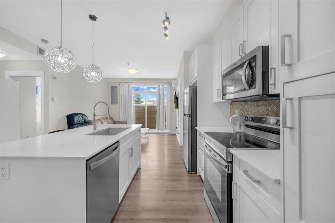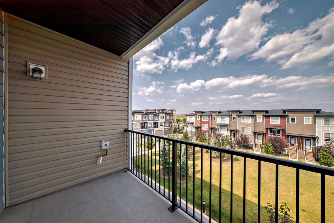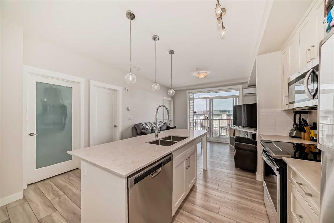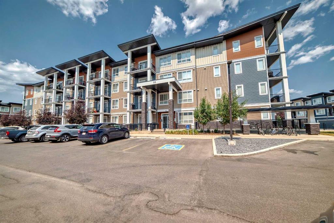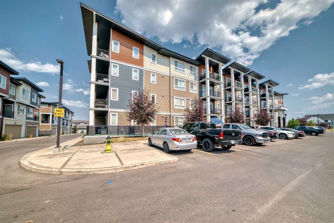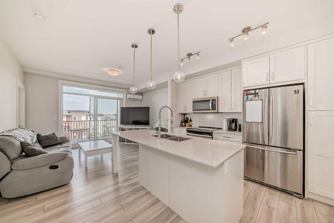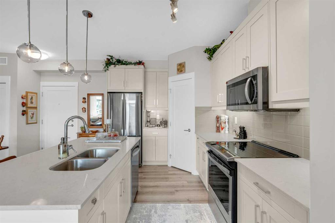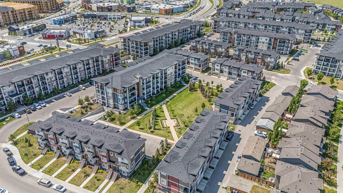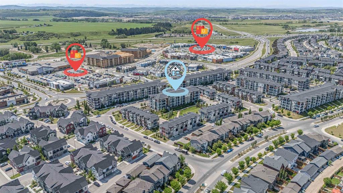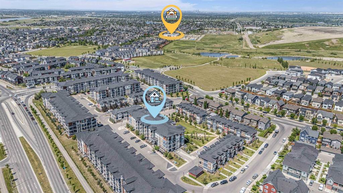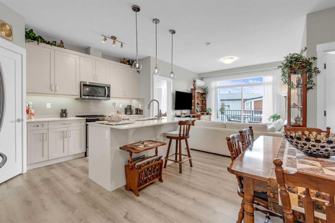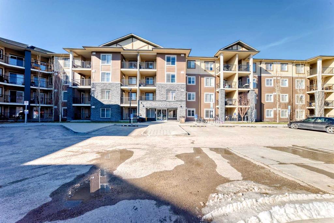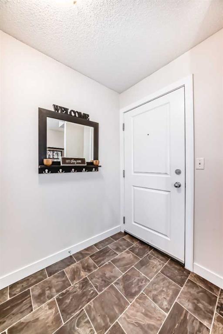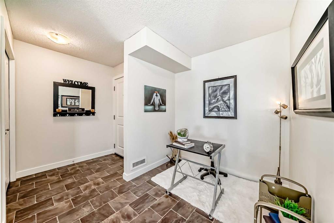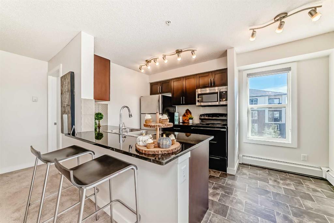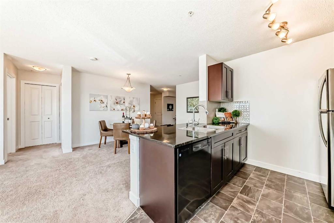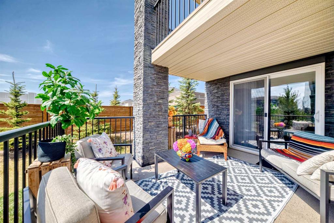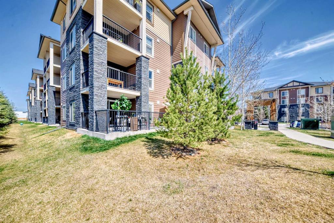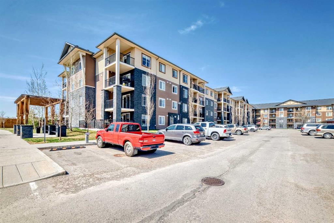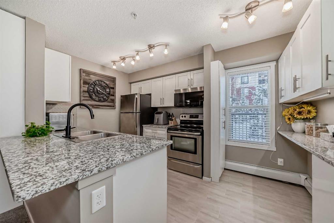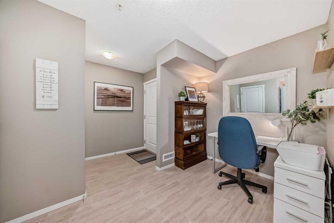305, 20 Walgrove Walk SE
Calgary T2X 4L2
MLS® Number: A2226182
$ 382,500
3
BEDROOMS
2 + 0
BATHROOMS
864
SQUARE FEET
2018
YEAR BUILT
**Welcome to Walgrove Place! This modern 3-bed, 2-bath condo offers 850+ sqft of stylish and functional living space. Built in 2018 and lovingly maintained by its original owners, this home is full of thoughtful upgrades throughout. **Step inside and be greeted by LVP flooring that flows seamlessly throughout the home. The spacious kitchen features a large island, gorgeous quartz countertops, and a full suite of stainless-steel appliances. The open-concept design connects effortlessly to the cozy living area, where large sliding glass doors open to your West facing balcony! (12'10" x 5'11") **The primary suite is a private retreat, complete with a walk-through closet leading to a beautifully upgraded ensuite featuring a walk-in shower with glass sliding doors. Two additional bedrooms share a well-appointed 4-piece main bath, perfect for family, guests, or a home office. **The convenience of in-suite laundry makes everyday living a breeze. **Additional features include a secure underground parking stall, an assigned storage locker, balcony BBQ gas line, and AIR CONDITIONING! **Located just steps from transit and Legacy Township, this home offers unbeatable access to restaurants, grocery stores, coffee shops, shopping, health & fitness centers, and spa facilities. **For those who love the outdoors, you’ll find miles of scenic walking and biking trails throughout Walden and Legacy, including tranquil water features, storm ponds, and a breathtaking 300-acre natural reserve waiting to be explored. Don’t miss the chance to call this exceptional home yours—schedule your viewing today!**
| COMMUNITY | Walden |
| PROPERTY TYPE | Apartment |
| BUILDING TYPE | Low Rise (2-4 stories) |
| STYLE | Single Level Unit |
| YEAR BUILT | 2018 |
| SQUARE FOOTAGE | 864 |
| BEDROOMS | 3 |
| BATHROOMS | 2.00 |
| BASEMENT | |
| AMENITIES | |
| APPLIANCES | Central Air Conditioner, Dishwasher, Dryer, Electric Stove, Garage Control(s), Microwave Hood Fan, Refrigerator, Washer, Window Coverings |
| COOLING | Central Air |
| FIREPLACE | N/A |
| FLOORING | Tile, Vinyl Plank |
| HEATING | Baseboard, Natural Gas |
| LAUNDRY | In Unit |
| LOT FEATURES | |
| PARKING | Garage Door Opener, Parkade, Stall, Underground |
| RESTRICTIONS | Pet Restrictions or Board approval Required |
| ROOF | |
| TITLE | Fee Simple |
| BROKER | eXp Realty |
| ROOMS | DIMENSIONS (m) | LEVEL |
|---|---|---|
| Living Room | 11`4" x 10`10" | Main |
| Kitchen | 11`10" x 8`10" | Main |
| Breakfast Nook | 9`7" x 4`10" | Main |
| Bedroom | 8`11" x 7`10" | Main |
| Laundry | 3`10" x 3`4" | Main |
| Bedroom - Primary | 10`8" x 10`6" | Main |
| Bedroom | 8`11" x 8`5" | Main |
| 3pc Ensuite bath | 7`11" x 4`11" | Main |
| 4pc Bathroom | 7`11" x 4`11" | Main |
| Foyer | 3`8" x 3`5" | Main |
| Walk-In Closet | 8`0" x 3`0" | Main |

