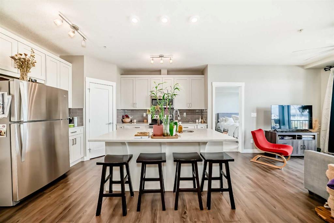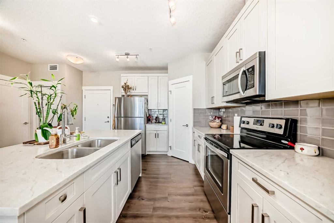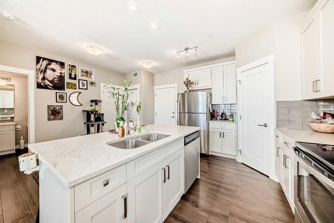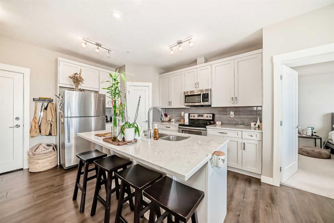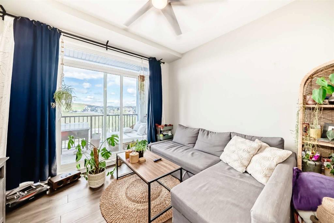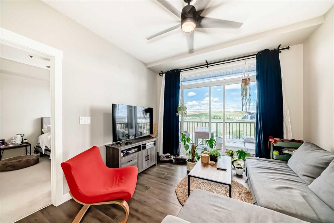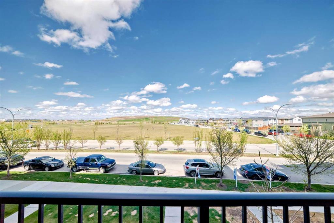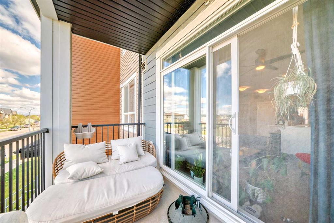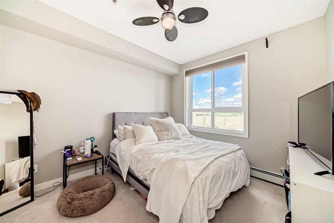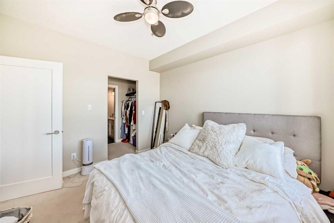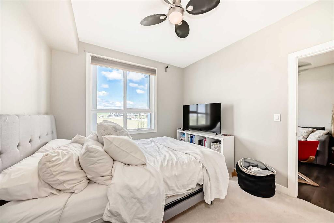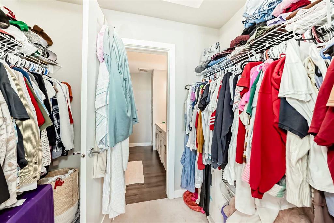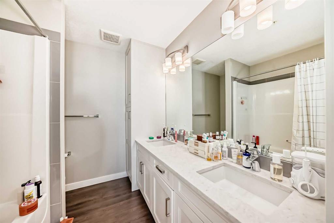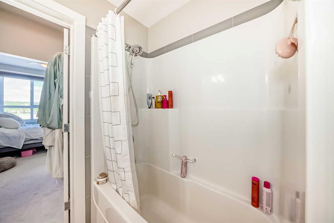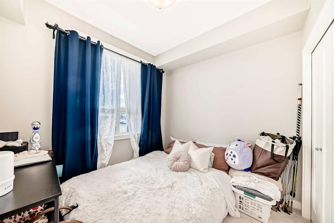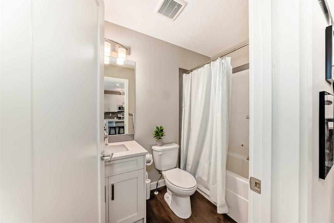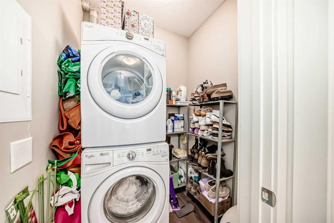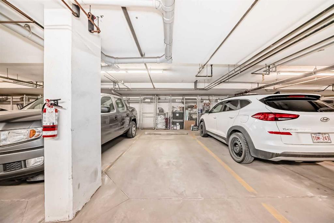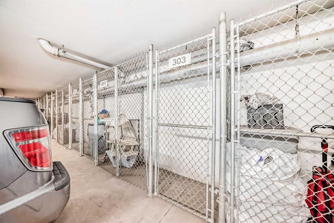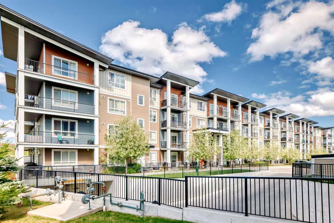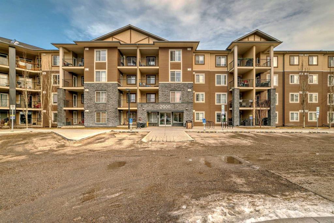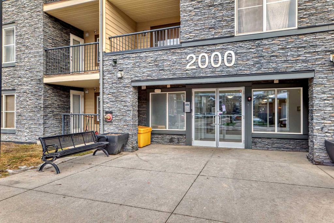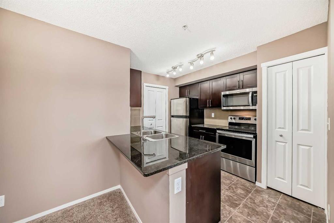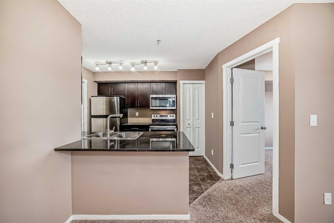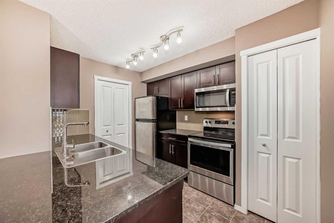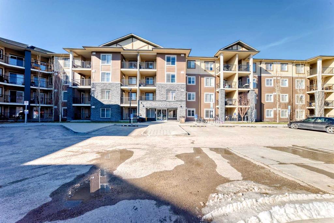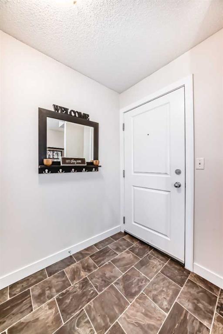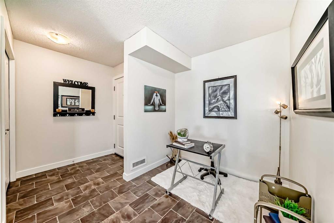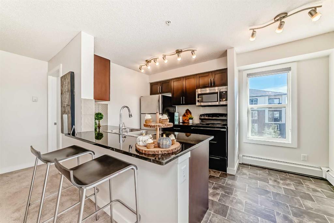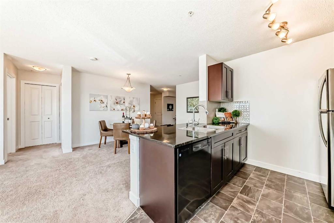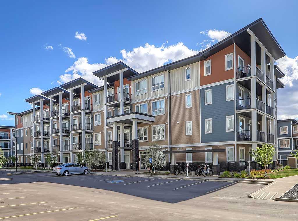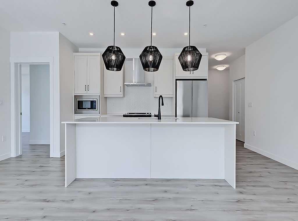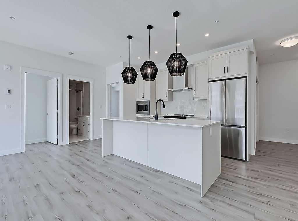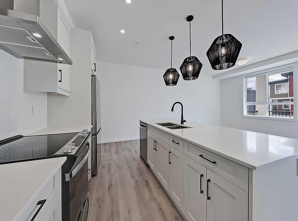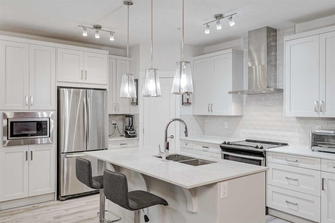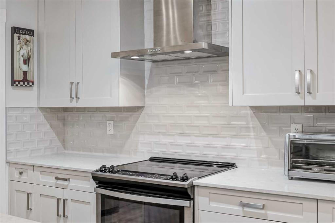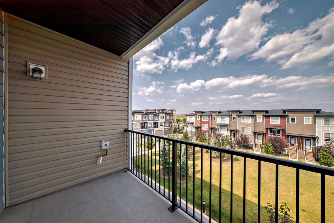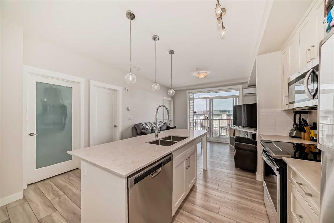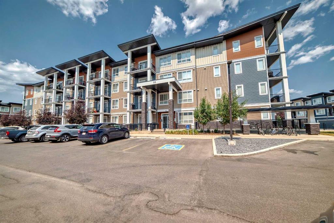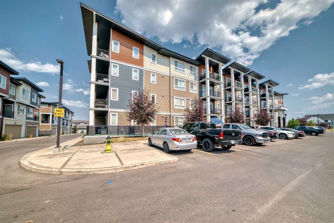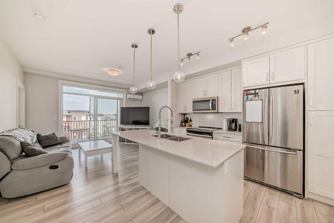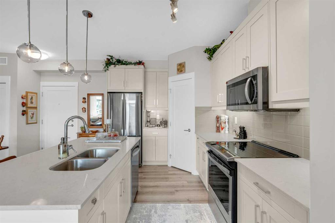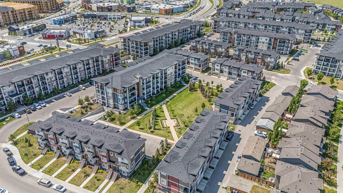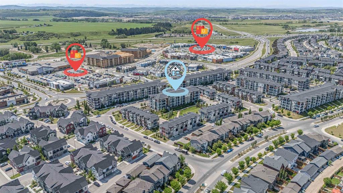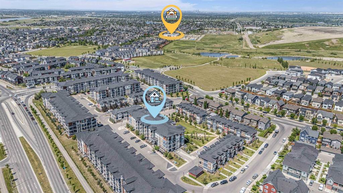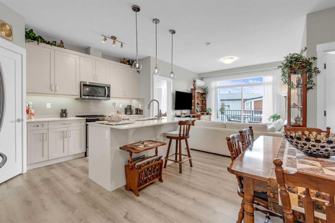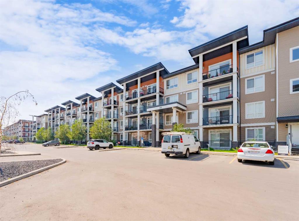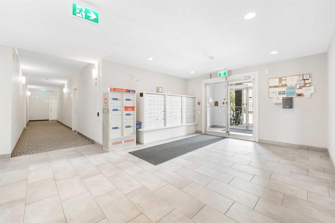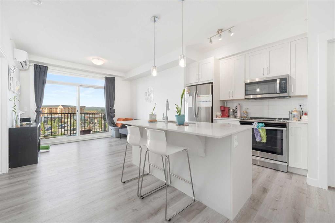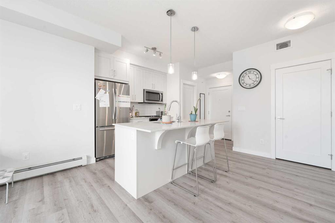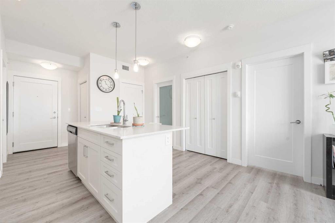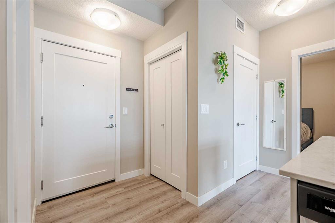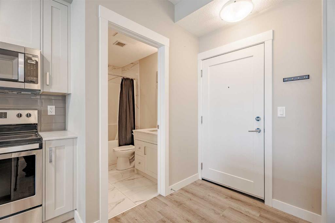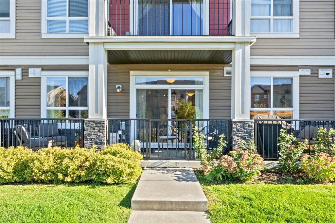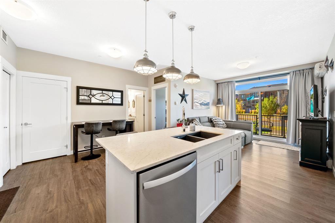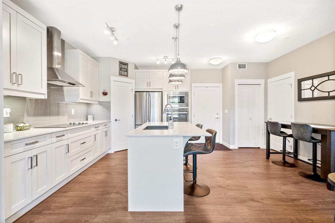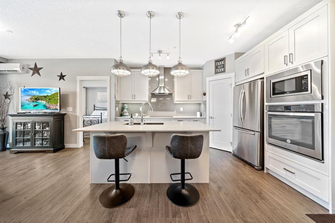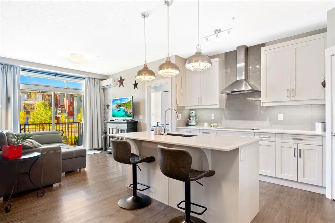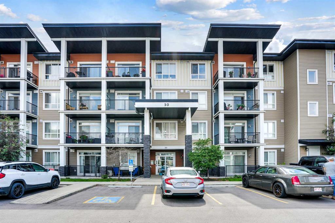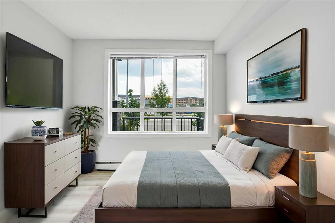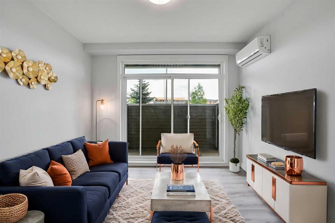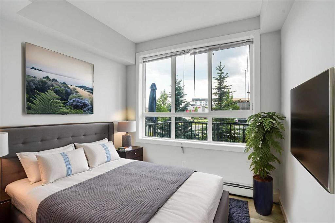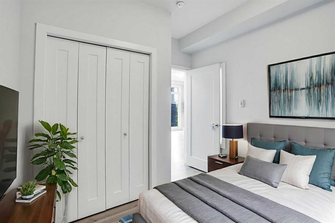216, 10 Walgrove Walk SE
Calgary T2X 4E3
MLS® Number: A2227781
$ 348,500
2
BEDROOMS
2 + 0
BATHROOMS
790
SQUARE FEET
2017
YEAR BUILT
Finally, a bright, well-laid-out 2-bedroom, 2-bathroom condo with views that don’t stare directly into someone else’s living room. Inside, you’ll find a kitchen that balances clean design with real-world function: crisp white cabinets, quartz countertops, a generous island for snacktime, and a corner pantry that holds more than just cereal. The open-concept layout flows into a comfortable living area with lvp flooring and a ceiling fan that doesn’t look like it came from a dorm room. The primary bedroom gets plenty of natural light and includes a large walk-through closet that leads to an ensuite with double sinks and storage where you really need it. The second bedroom sits on the opposite side of the unit - perfect for privacy - with a second full bathroom just steps away. You’ll also find in-suite laundry, a large balcony with a gas hookup (ready summer grill season!), a titled underground parking stall (no snow scraping!), and a storage locker that’s actually next to your stall. Living in Walden means you’re steps from coffee, groceries, sushi, pizza, nature walks, and impulse Winners runs. It's urban convenience with a side of calm.
| COMMUNITY | Walden |
| PROPERTY TYPE | Apartment |
| BUILDING TYPE | Low Rise (2-4 stories) |
| STYLE | Single Level Unit |
| YEAR BUILT | 2017 |
| SQUARE FOOTAGE | 790 |
| BEDROOMS | 2 |
| BATHROOMS | 2.00 |
| BASEMENT | |
| AMENITIES | |
| APPLIANCES | Dishwasher, Electric Stove, Microwave Hood Fan, Refrigerator, Washer/Dryer, Window Coverings |
| COOLING | None |
| FIREPLACE | N/A |
| FLOORING | Carpet, Tile, Vinyl Plank |
| HEATING | Baseboard |
| LAUNDRY | In Unit |
| LOT FEATURES | |
| PARKING | Parkade, Underground |
| RESTRICTIONS | Pet Restrictions or Board approval Required, Pets Allowed |
| ROOF | |
| TITLE | Fee Simple |
| BROKER | eXp Realty |
| ROOMS | DIMENSIONS (m) | LEVEL |
|---|---|---|
| Kitchen With Eating Area | 9`11" x 13`2" | Main |
| Living Room | 11`2" x 11`0" | Main |
| Bedroom - Primary | 10`4" x 11`5" | Main |
| Walk-In Closet | 4`10" x 8`2" | Main |
| 5pc Ensuite bath | 7`10" x 7`5" | Main |
| Bedroom | 8`4" x 9`6" | Main |
| 4pc Bathroom | 4`11" x 7`11" | Main |
| Balcony | 13`1" x 6`0" | Main |

