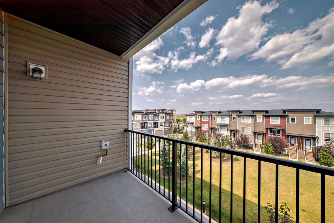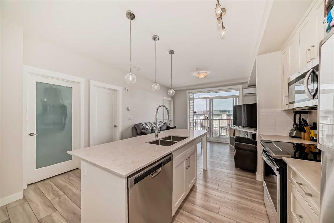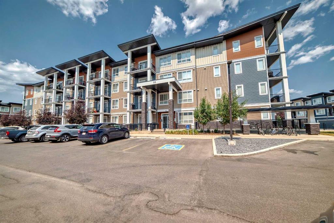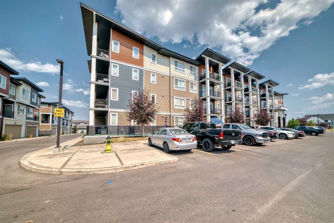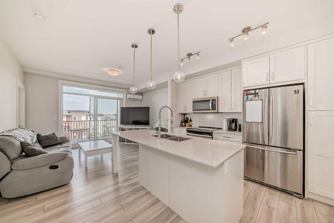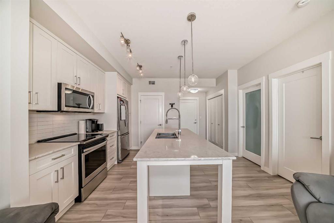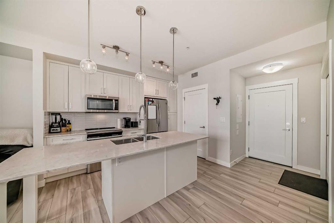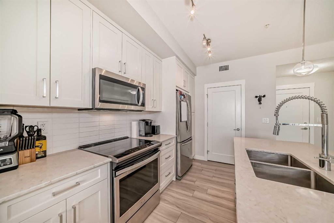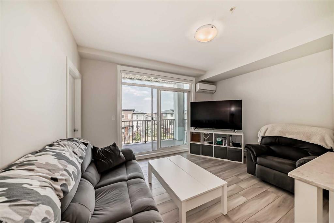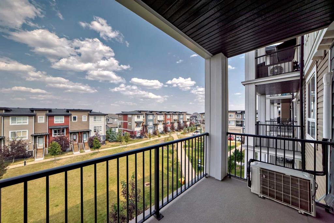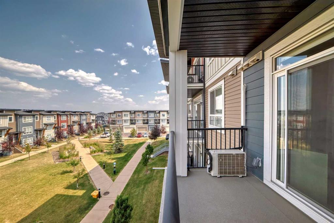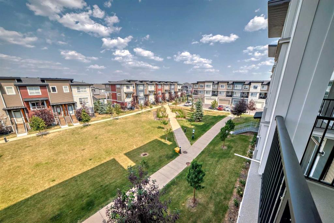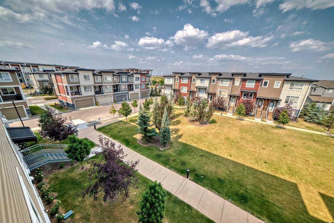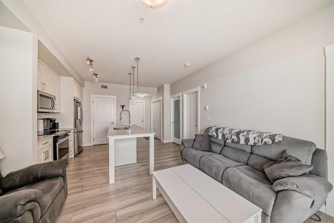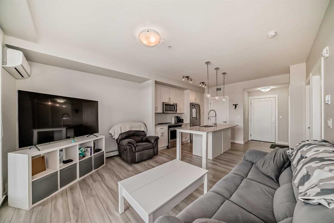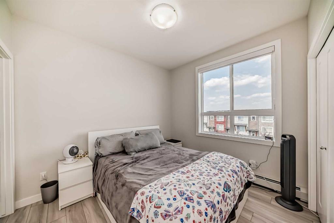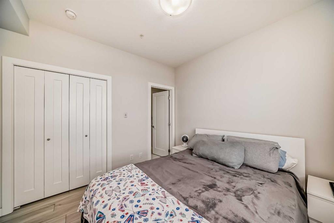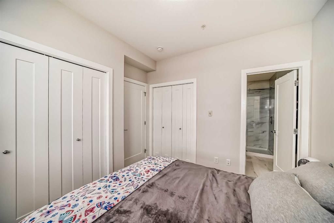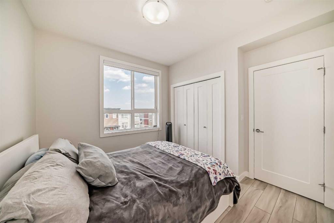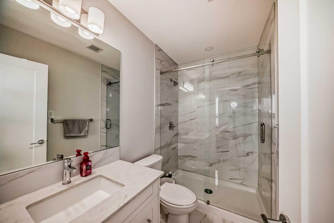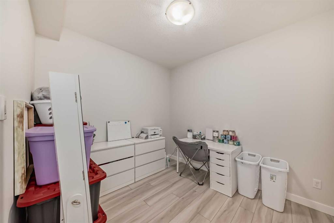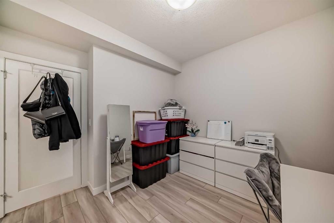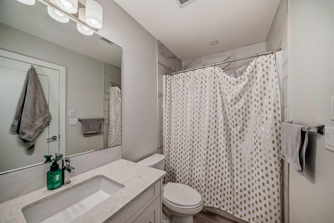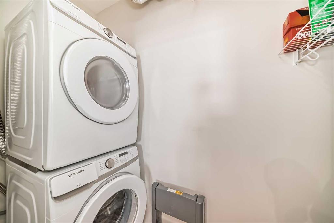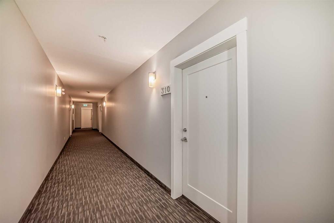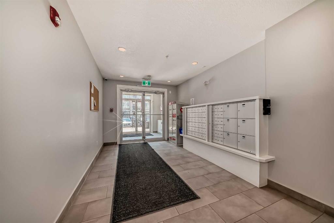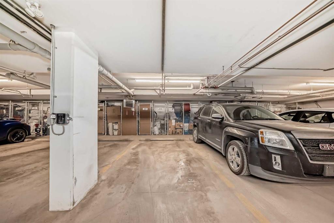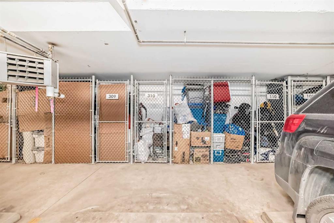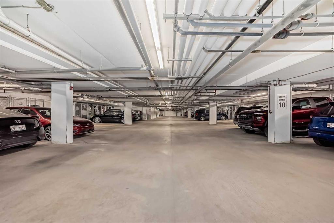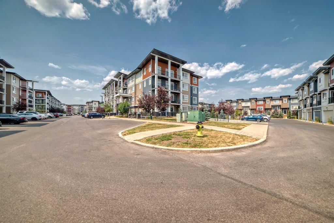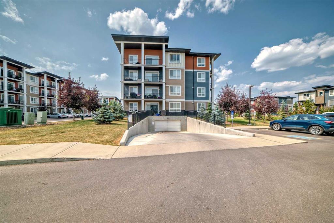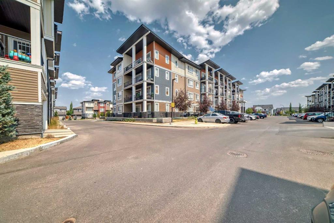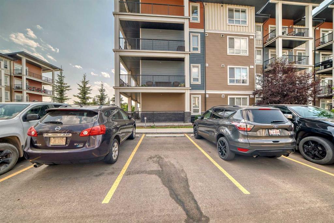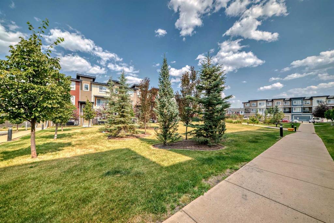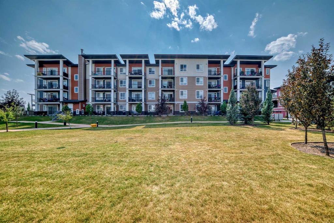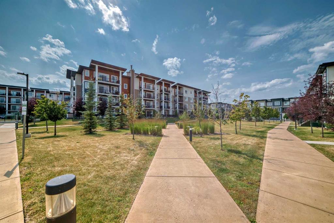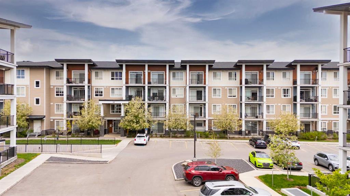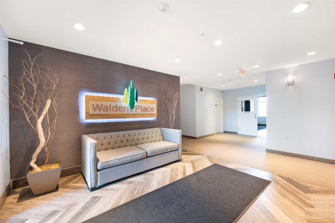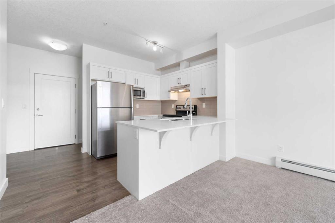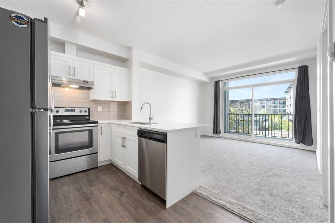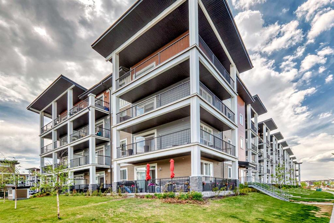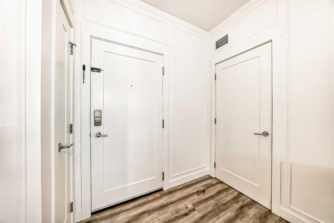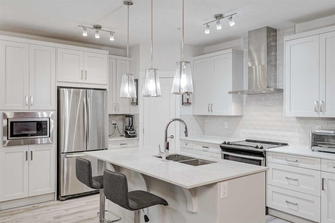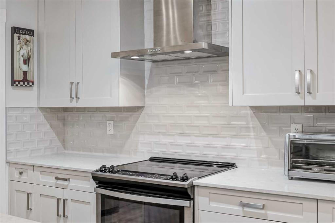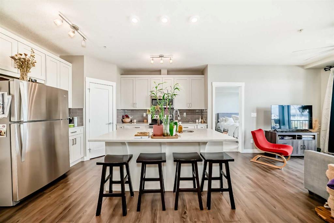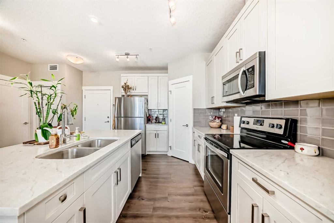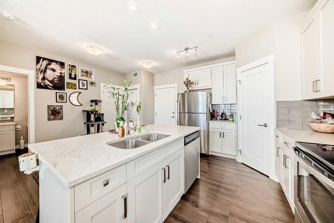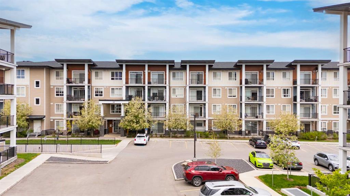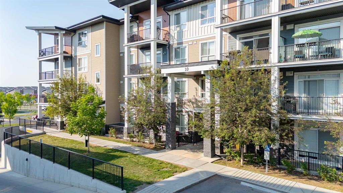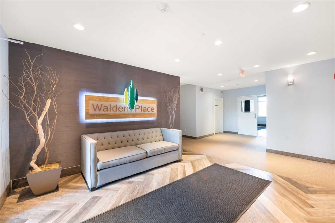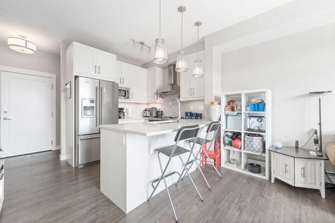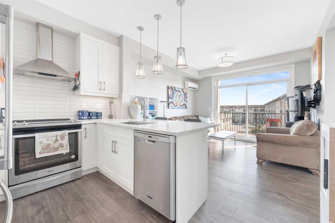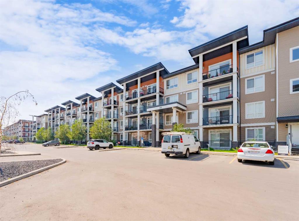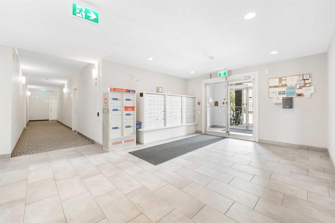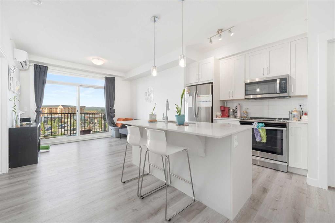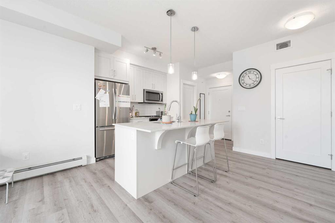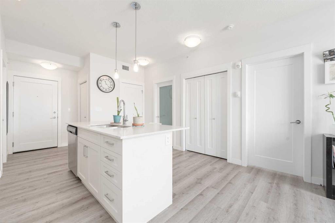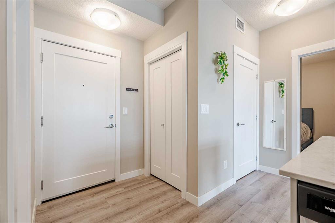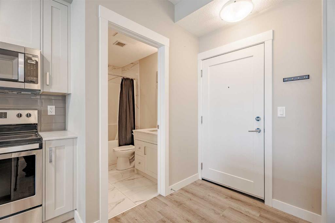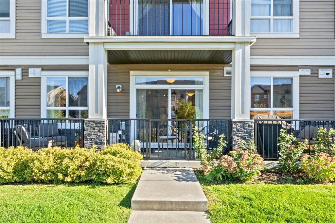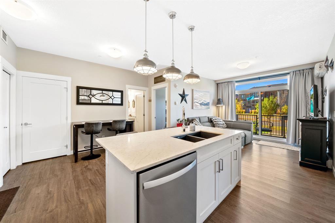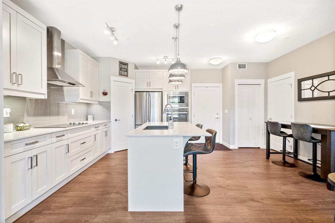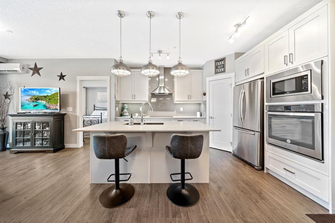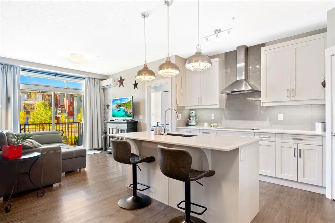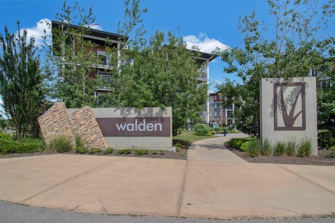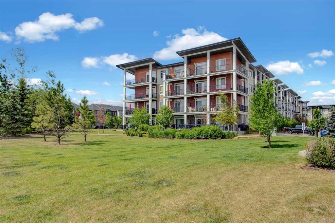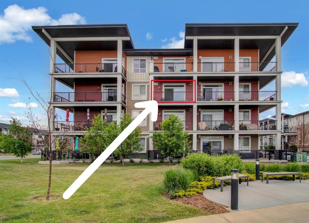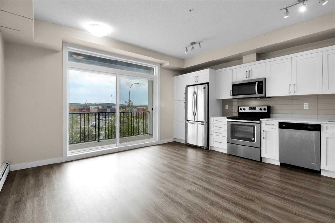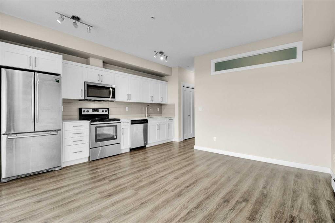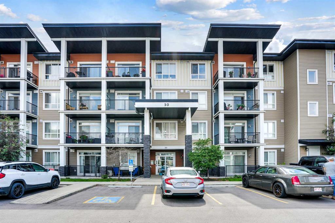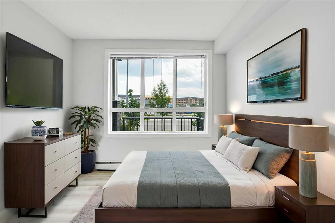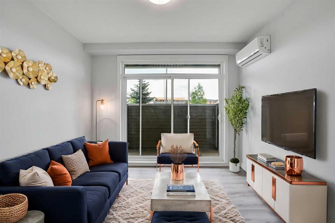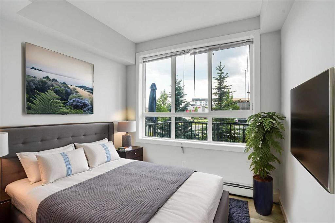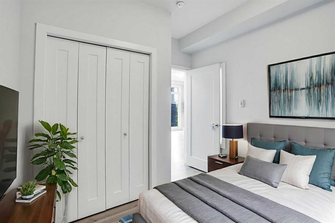310, 35 Walgrove SE
Calgary T2X 4S6
MLS® Number: A2227745
$ 314,900
2
BEDROOMS
2 + 0
BATHROOMS
694
SQUARE FEET
2021
YEAR BUILT
*** PRICED TO SELL *** This stylish, like-new 2 bedroom, 2 bathroom unit promotes a convenient, low-maintenance lifestyle in an unsurpassable location overlooking the courtyard. The bright and open floor plan is basked in natural light with air conditioning, wide plank flooring and a stylish design that is modern and sophisticated yet also practical. The gorgeous kitchen encourages culinary explorations featuring quartz countertops, stainless steel appliances and a large breakfast bar island with a built-in table for everyone to gather around. A handy gas line on the covered balcony encourages casual barbeques with tranquil courtyard views as the beautiful backdrop. Spend the cooler months relaxing in the inviting living room while clear sightlines allow for unobstructed conversations. Retire at the end of the day to the primary bedroom, a true owner’s retreat with courtyard views, dual closets and a luxurious ensuite. A handy den provides extra space for work, hobbies or guests with a full 4-piece bathroom right beside it. In-suite laundry, 2 titled parking stalls (one in the heated underground parking), further add to your comfort and convenience. This beautiful, move-in ready home is phenomenally located within this vibrant community chocked full of pathways that wind around ponds and parks. Within walking distance are every amenity including the numerous shops, services, groceries, cafes and restaurants (with more on the way!) at the Township Shopping District. Book your showing to see this beauty for yourself!
| COMMUNITY | Walden |
| PROPERTY TYPE | Apartment |
| BUILDING TYPE | Low Rise (2-4 stories) |
| STYLE | Single Level Unit |
| YEAR BUILT | 2021 |
| SQUARE FOOTAGE | 694 |
| BEDROOMS | 2 |
| BATHROOMS | 2.00 |
| BASEMENT | |
| AMENITIES | |
| APPLIANCES | Dishwasher, Electric Stove, Microwave Hood Fan, Wall/Window Air Conditioner, Washer/Dryer, Window Coverings |
| COOLING | Wall Unit(s) |
| FIREPLACE | N/A |
| FLOORING | Tile, Vinyl Plank |
| HEATING | Baseboard, Hot Water, Natural Gas |
| LAUNDRY | In Unit |
| LOT FEATURES | Views |
| PARKING | Heated Garage, Parkade, Stall, Titled, Underground |
| RESTRICTIONS | Pet Restrictions or Board approval Required, Restrictive Covenant, Utility Right Of Way |
| ROOF | Asphalt Shingle |
| TITLE | Fee Simple |
| BROKER | RE/MAX Landan Real Estate |
| ROOMS | DIMENSIONS (m) | LEVEL |
|---|---|---|
| Foyer | 4`8" x 4`10" | Main |
| Kitchen With Eating Area | 8`9" x 11`4" | Main |
| Living Room | 9`7" x 13`10" | Main |
| Bedroom | 10`1" x 9`2" | Main |
| Laundry | 3`4" x 7`9" | Main |
| Balcony | 6`1" x 11`8" | Main |
| Bedroom - Primary | 9`5" x 10`2" | Main |
| 3pc Ensuite bath | 9`5" x 10`2" | Main |
| 4pc Bathroom | 8`9" x 7`3" | Main |

