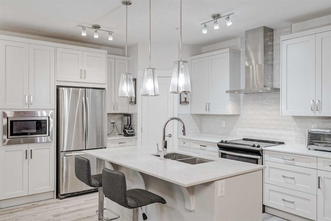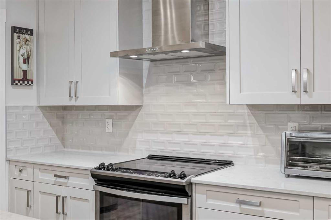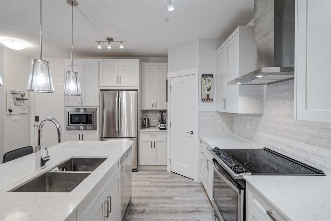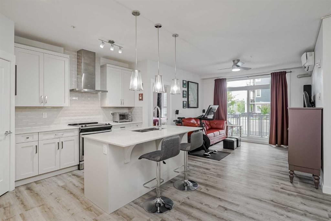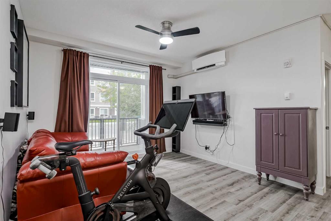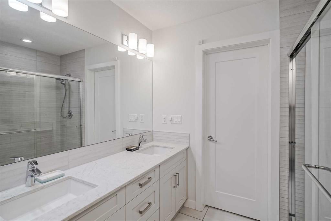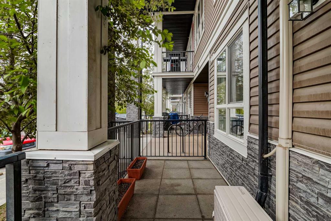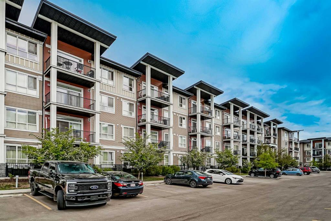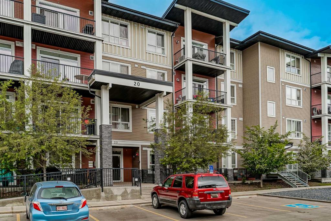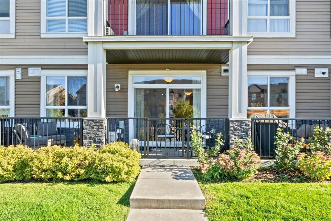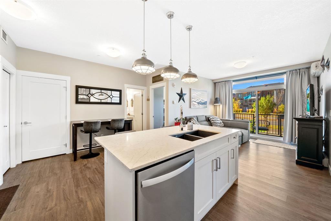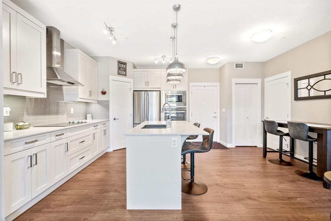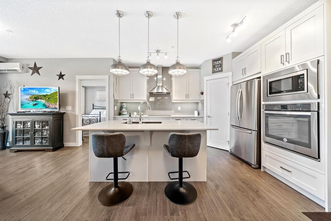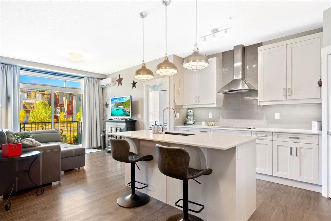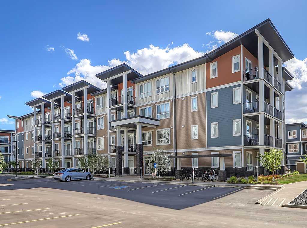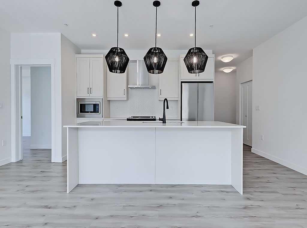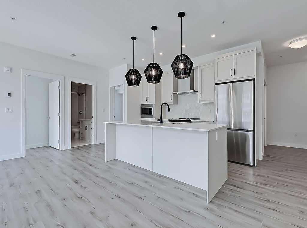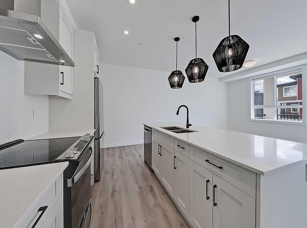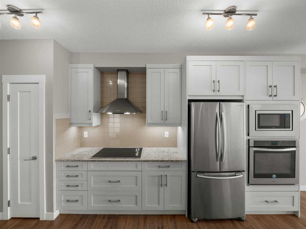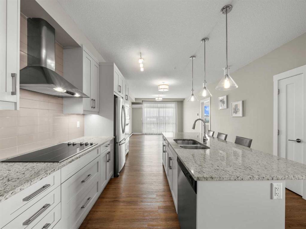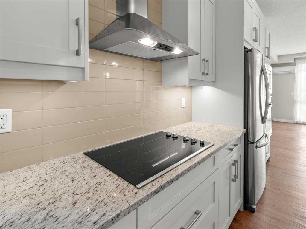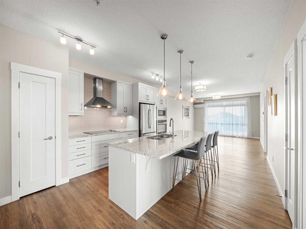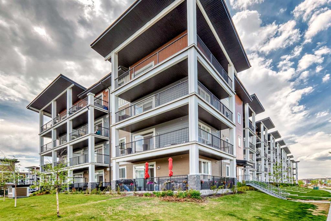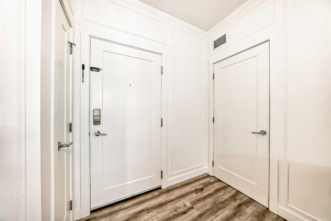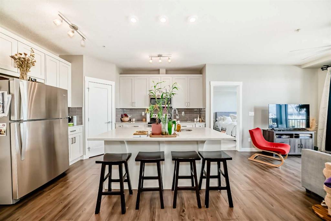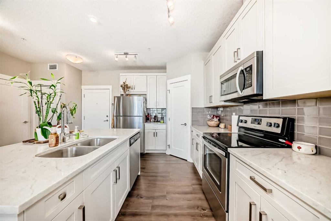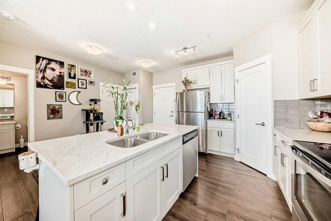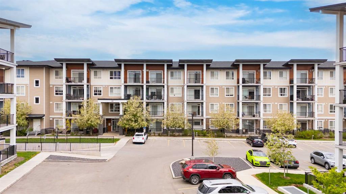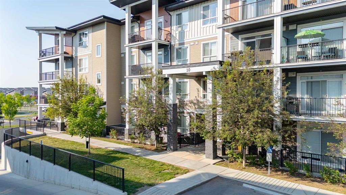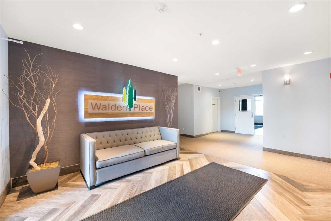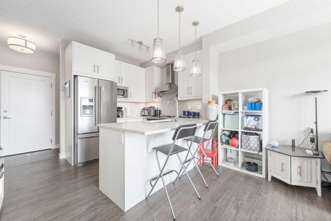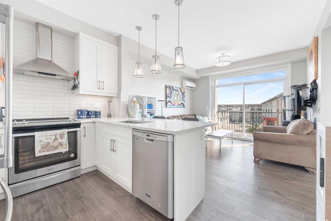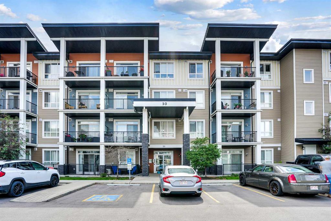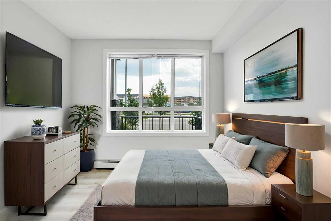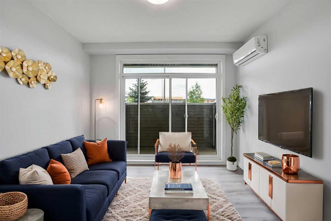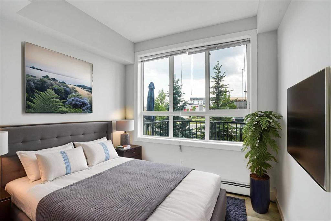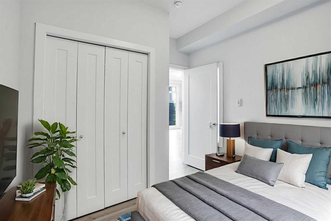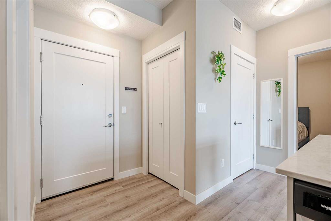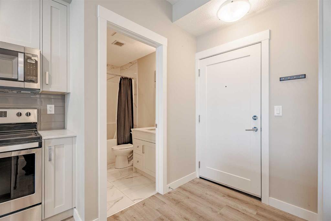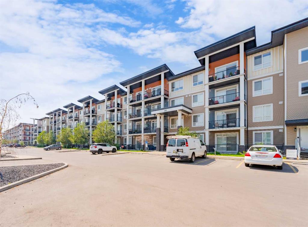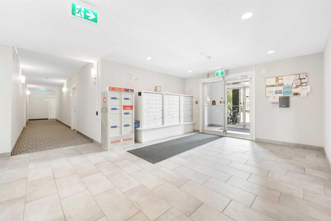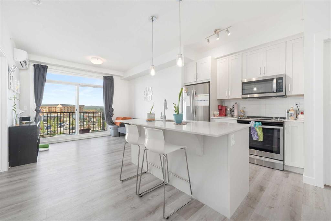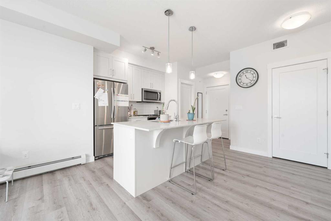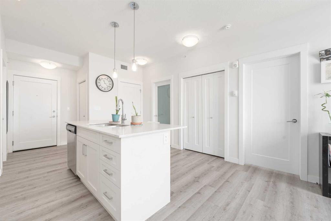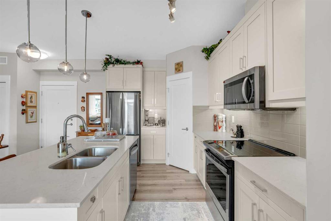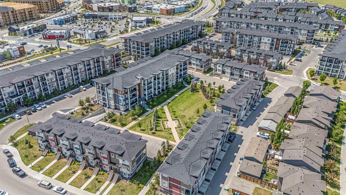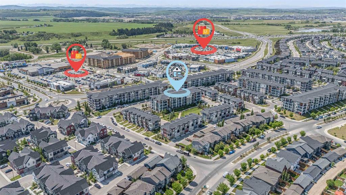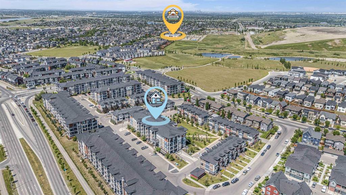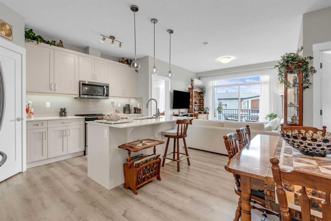116, 20 Walgrove Walk SE
Calgary T2X 4L2
MLS® Number: A2225104
$ 360,000
2
BEDROOMS
2 + 0
BATHROOMS
841
SQUARE FEET
2018
YEAR BUILT
Discover this beautiful main floor 2-bedroom condo, perfectly designed for comfortable living. The spacious kitchen is a true highlight, featuring abundant white cabinetry, a built-in microwave, and elegant granite countertops. The large living room offers ample space for relaxation and entertaining, with patio doors opening onto an impressively expansive 34' x 6'3" private patio. The primary bedroom boasts a luxurious 4-piece ensuite complete with a stand-up shower and dual sinks, while a convenient stacked laundry unit and a well-appointed main 4-piece bath serve the rest of the home. Enjoy the seamless flow of beautiful laminate flooring throughout the main living areas, complemented by tasteful tile in the bathrooms. This unit includes a secure underground parking stall and a dedicated storage locker. The building has extra soundproofing, with extra layers of drywall, offset studs and a layer of concrete between floors. The location is truly unbeatable – directly across the street from a vibrant array of shops and restaurants, and just minutes away from Stoney Trail for easy city access.
| COMMUNITY | Walden |
| PROPERTY TYPE | Apartment |
| BUILDING TYPE | Low Rise (2-4 stories) |
| STYLE | Single Level Unit |
| YEAR BUILT | 2018 |
| SQUARE FOOTAGE | 841 |
| BEDROOMS | 2 |
| BATHROOMS | 2.00 |
| BASEMENT | |
| AMENITIES | |
| APPLIANCES | Central Air Conditioner, Dishwasher, Electric Stove, Microwave, Range Hood, Refrigerator, Washer/Dryer, Window Coverings |
| COOLING | Central Air, Wall Unit(s) |
| FIREPLACE | N/A |
| FLOORING | Ceramic Tile, Laminate |
| HEATING | Baseboard, Natural Gas |
| LAUNDRY | In Unit |
| LOT FEATURES | |
| PARKING | Parkade, Underground |
| RESTRICTIONS | Pet Restrictions or Board approval Required, Pets Allowed, Restrictive Covenant, Utility Right Of Way |
| ROOF | |
| TITLE | Fee Simple |
| BROKER | eXp Realty |
| ROOMS | DIMENSIONS (m) | LEVEL |
|---|---|---|
| Living Room | 11`2" x 12`0" | Main |
| Kitchen | 11`9" x 12`2" | Main |
| Nook | 6`8" x 8`0" | Main |
| Bedroom - Primary | 10`11" x 11`5" | Main |
| Bedroom | 7`9" x 10`0" | Main |
| 4pc Bathroom | 0`0" x 0`0" | Main |
| 4pc Ensuite bath | 0`0" x 0`0" | Main |

