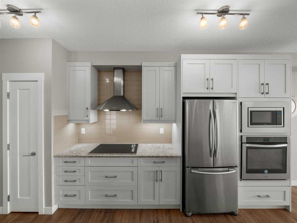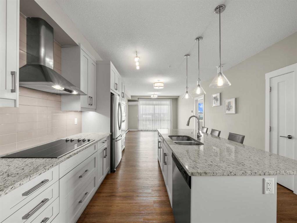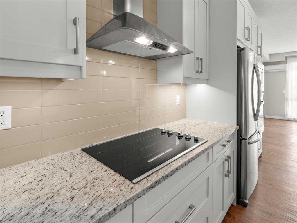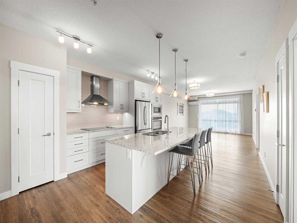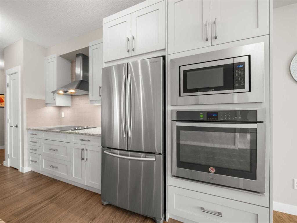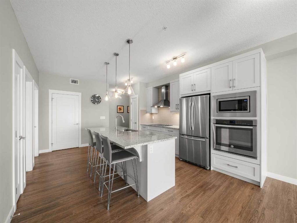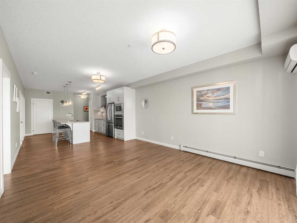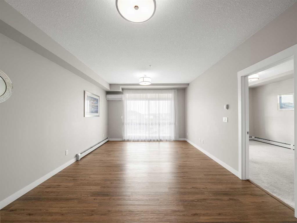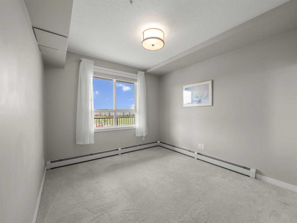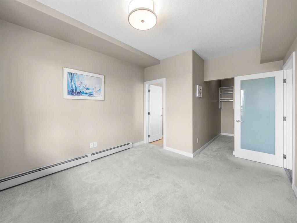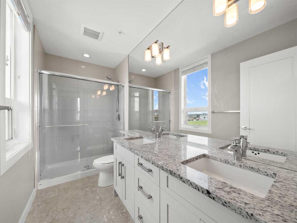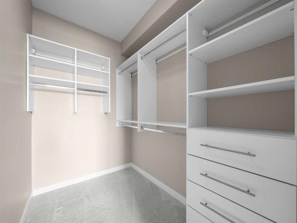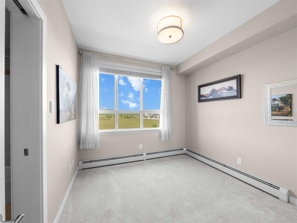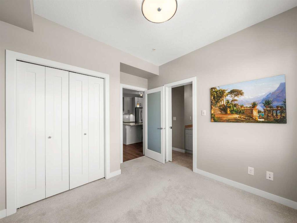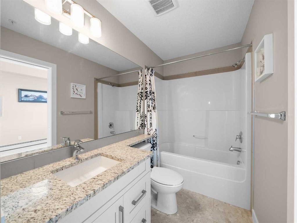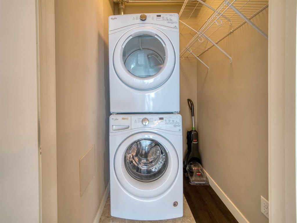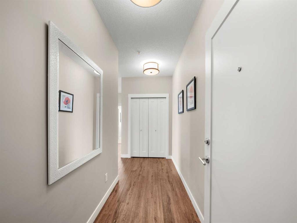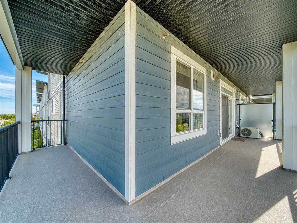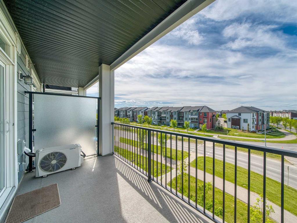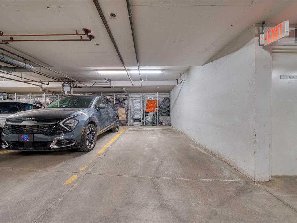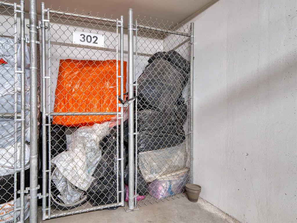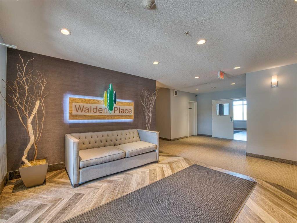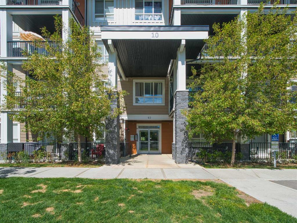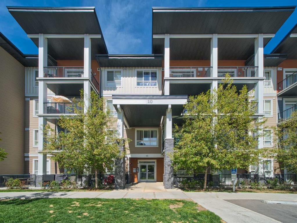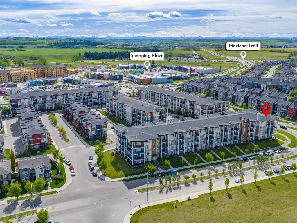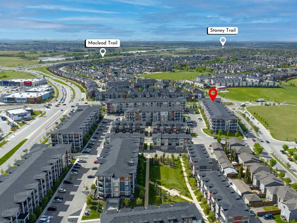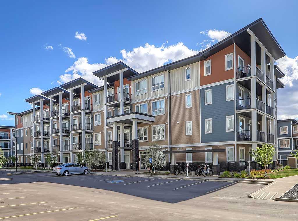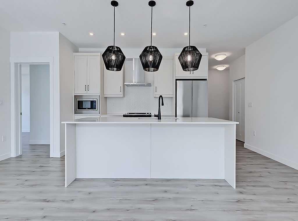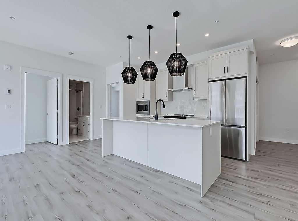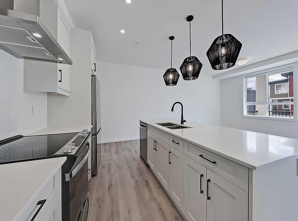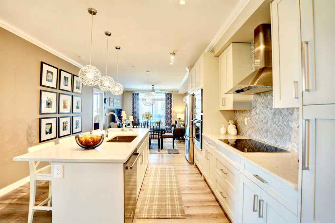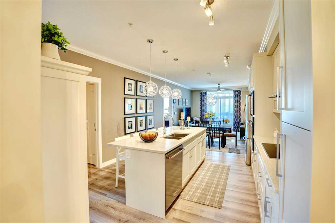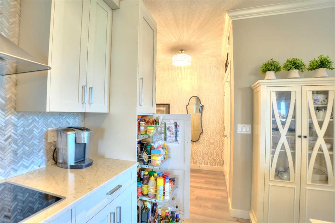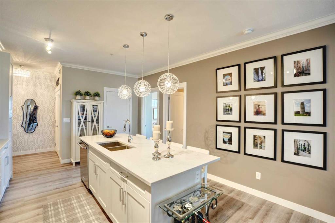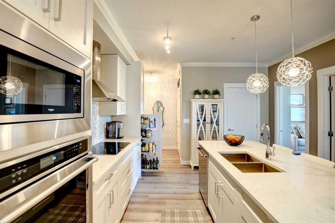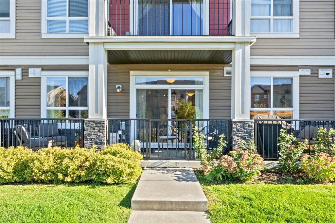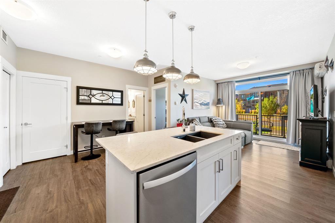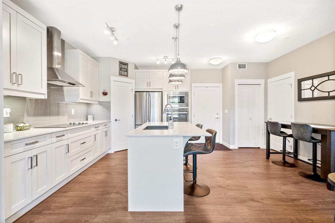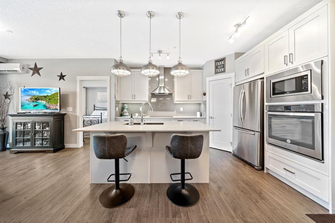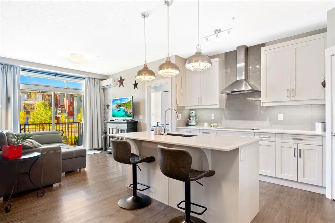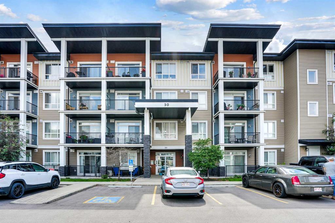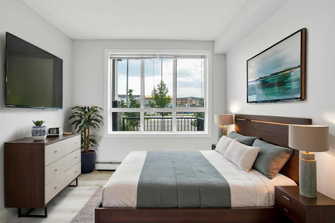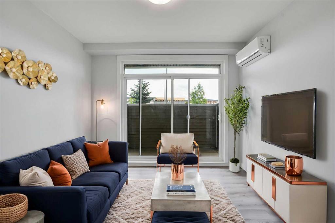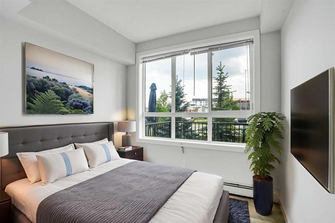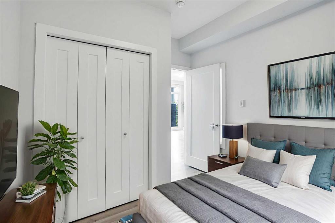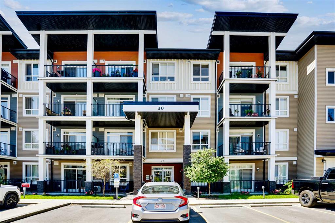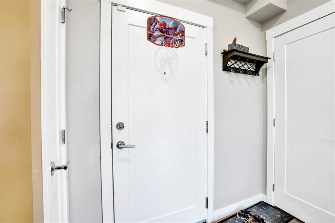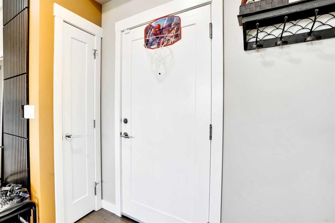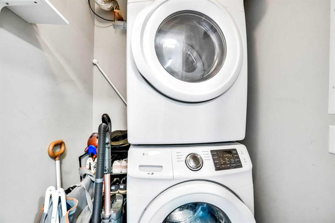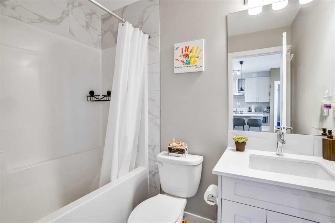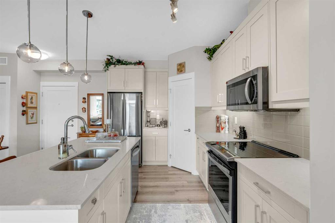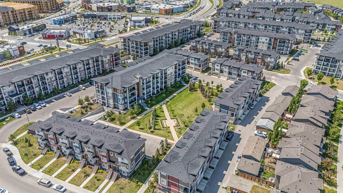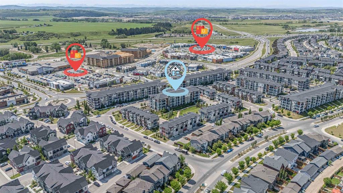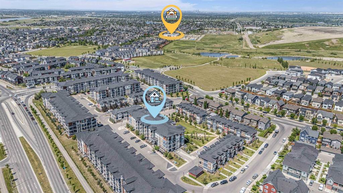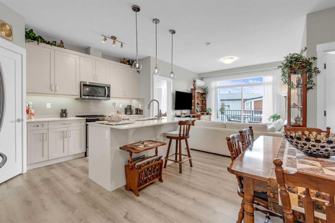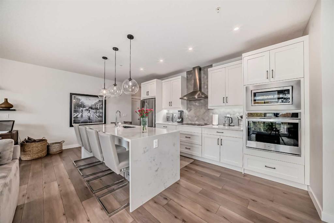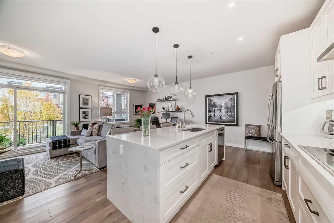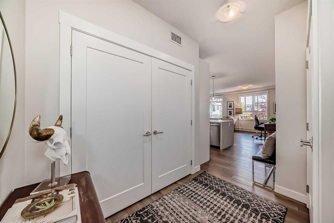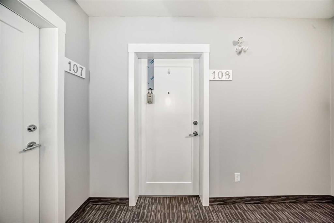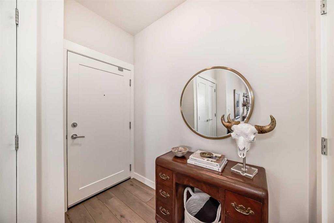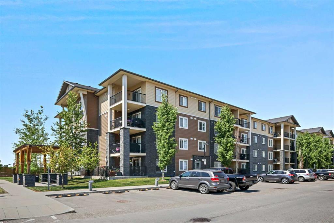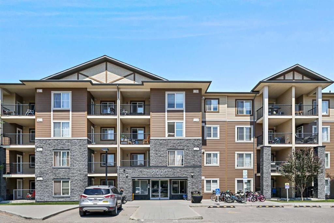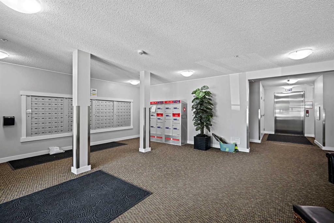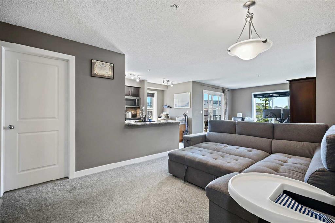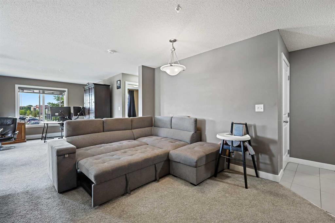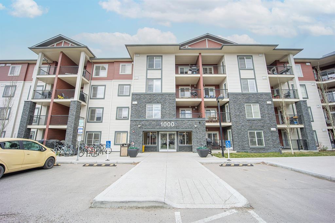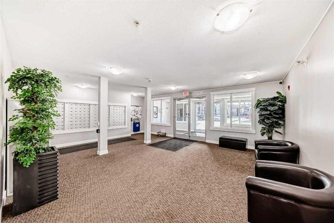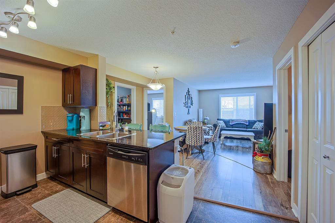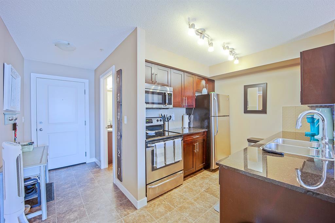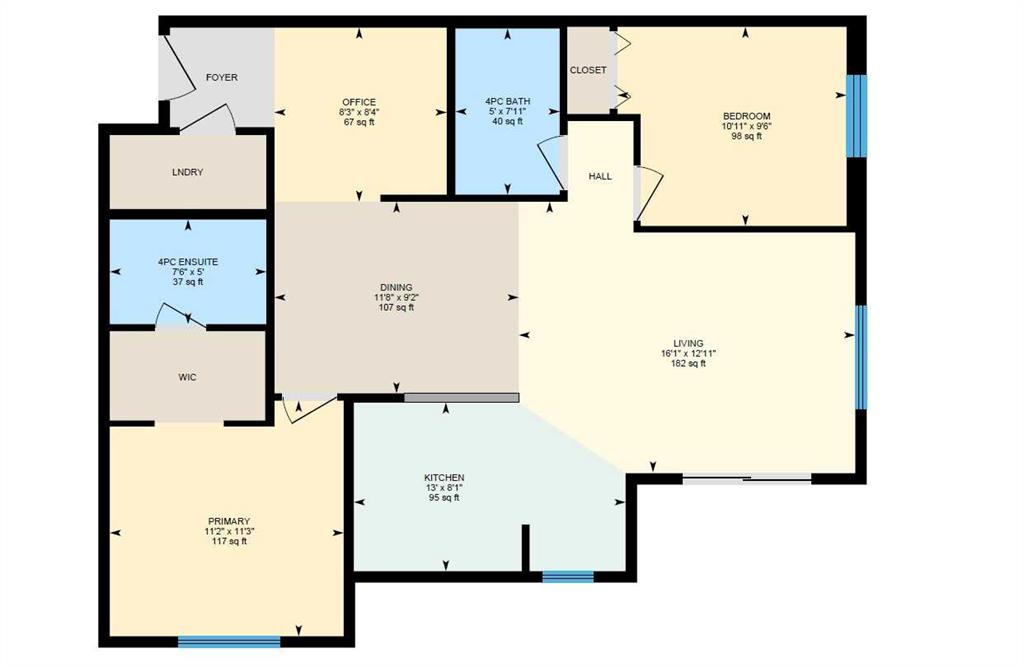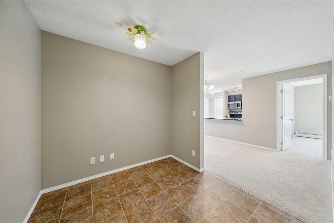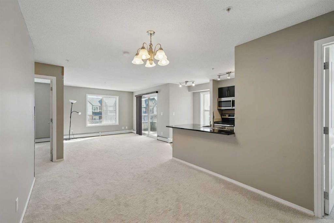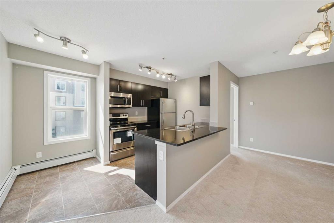302, 10 Walgrove Walk SE
Calgary T2X 4E3
MLS® Number: A2224945
$ 399,900
2
BEDROOMS
2 + 0
BATHROOMS
958
SQUARE FEET
2017
YEAR BUILT
Discover comfort, convenience, and nature-inspired living in this bright and beautifully maintained 2-bedroom, 2-bathroom condo located in the peaceful southeast Calgary community of Walden. Listed at $404,900, this third-floor corner unit offers nearly 960 sq.ft. of open-concept living space, a titled underground parking stall, private storage locker, and a spacious L-shaped balcony with gorgeous open views and natural privacy. Inside, enjoy 9-foot ceilings, luxury vinyl plank flooring, and large windows that flood the space with sunlight. The sleek kitchen features white ceiling-height cabinetry, granite countertops, stainless steel appliances, a modern hood fan, and a large island with a breakfast bar — ideal for entertaining or casual meals. The living room is airy and comfortable, and includes a built-in A/C unit to keep things cool in the summer. The primary bedroom boasts a walk-in closet with custom shelving and a private ensuite complete with dual vanities and a standing shower. The second bedroom is located next to a full 4-piece bathroom with a soaker tub - a great setup for guests or roommates. A dedicated laundry area with stacked washer and dryer is neatly tucked away for added convenience. Step outside to your corner balcony - a rare find that offers space for a patio set, BBQ (with gas hookup), and even an extra tucked-away storage area. It’s a peaceful retreat with no neighbouring buildings crowding your view. Condo fees are $433/month and cover heat, water, garbage removal, snow removal, building insurance, and reserve fund contributions - providing ease of budgeting and stress-free living. Located just minutes from Gates of Walden, Township Mall, and Shawnessy Village, you’ll have everything from grocery stores to restaurants and major retailers at your fingertips. Plus, enjoy access to walking paths, green spaces, natural wetlands, and nearby recreation like Fish Creek Park, Heritage Pointe Golf Course, and Spruce Meadows. Whether you’re a first-time buyer, downsizing, or looking for a great investment, this condo offers modern design, low maintenance, and an unbeatable lifestyle. Book your private tour today!
| COMMUNITY | Walden |
| PROPERTY TYPE | Apartment |
| BUILDING TYPE | Low Rise (2-4 stories) |
| STYLE | Single Level Unit |
| YEAR BUILT | 2017 |
| SQUARE FOOTAGE | 958 |
| BEDROOMS | 2 |
| BATHROOMS | 2.00 |
| BASEMENT | |
| AMENITIES | |
| APPLIANCES | Built-In Oven, Dishwasher, Electric Cooktop, Microwave, Range Hood, Refrigerator, Washer/Dryer |
| COOLING | Wall Unit(s) |
| FIREPLACE | N/A |
| FLOORING | Carpet, Ceramic Tile, Vinyl Plank |
| HEATING | Baseboard, Hot Water, Natural Gas |
| LAUNDRY | In Unit |
| LOT FEATURES | |
| PARKING | Underground |
| RESTRICTIONS | Pet Restrictions or Board approval Required |
| ROOF | Asphalt Shingle |
| TITLE | Fee Simple |
| BROKER | CIR Realty |
| ROOMS | DIMENSIONS (m) | LEVEL |
|---|---|---|
| 4pc Bathroom | 10`8" x 5`1" | Main |
| 3pc Ensuite bath | 5`1" x 10`9" | Main |
| Bedroom | 10`10" x 9`10" | Main |
| Dining Room | 12`11" x 5`2" | Main |
| Foyer | 12`9" x 5`7" | Main |
| Kitchen | 12`11" x 12`11" | Main |
| Living Room | 12`11" x 14`7" | Main |
| Bedroom - Primary | 10`11" x 14`5" | Main |

