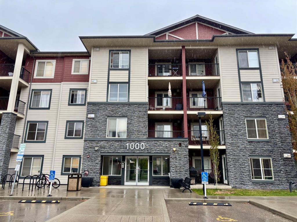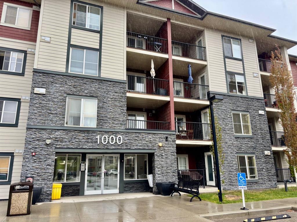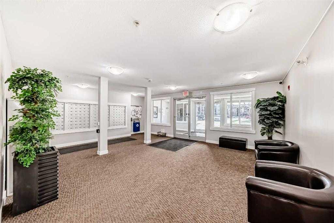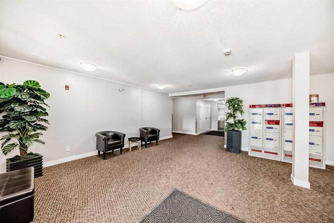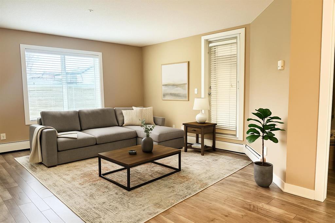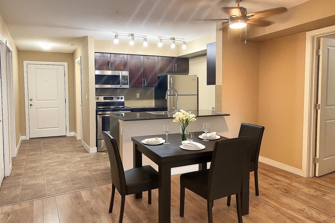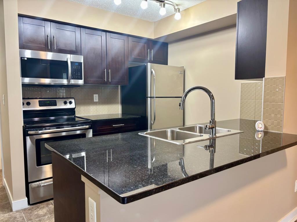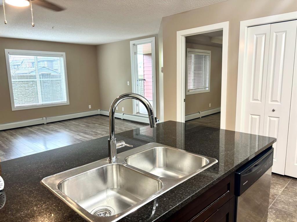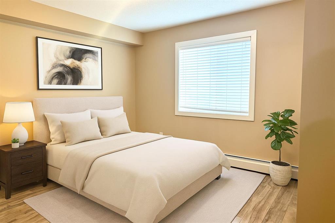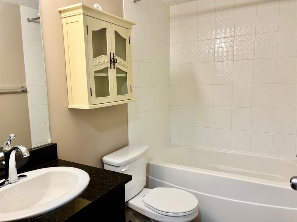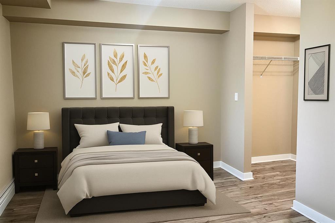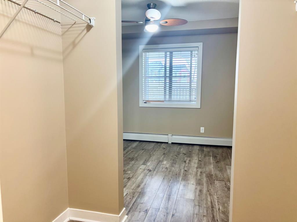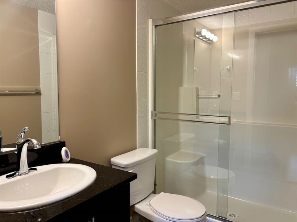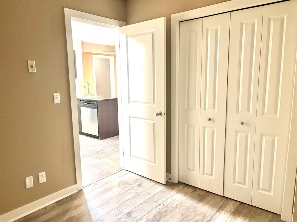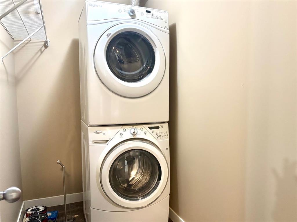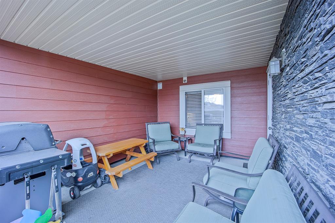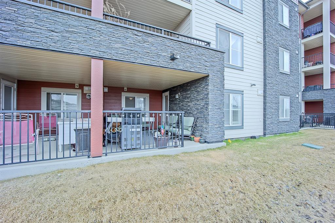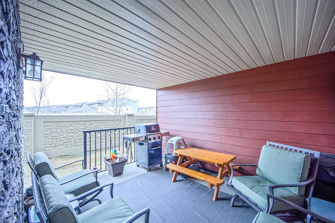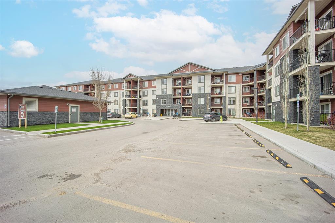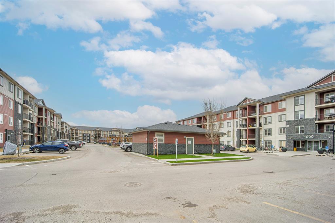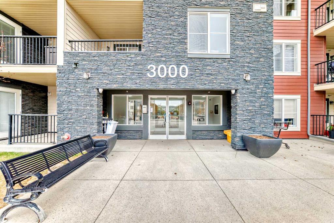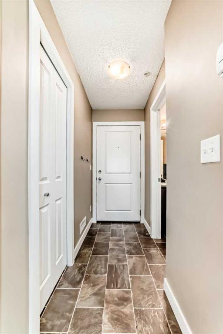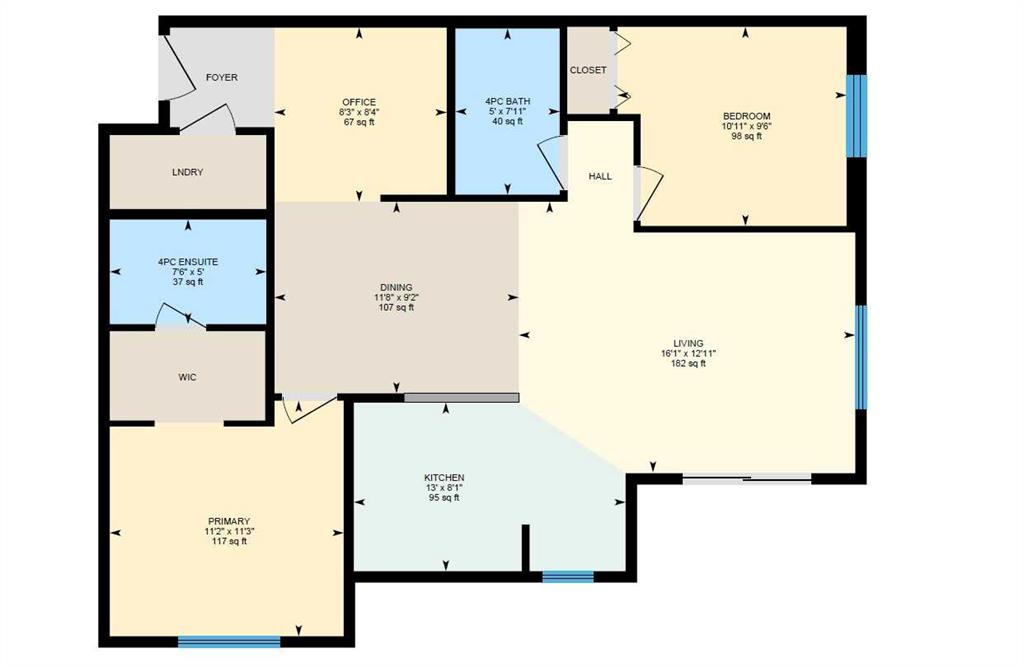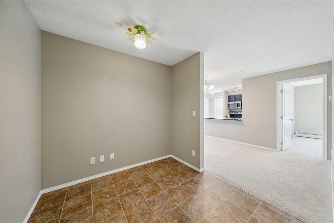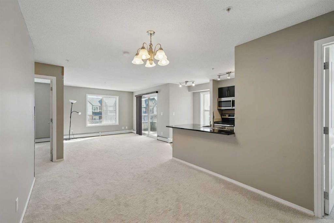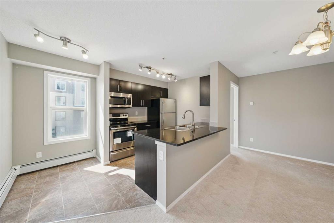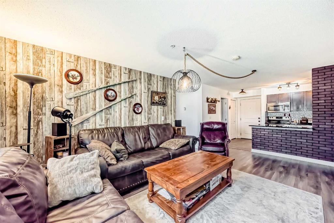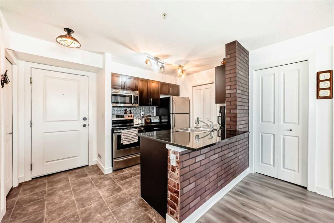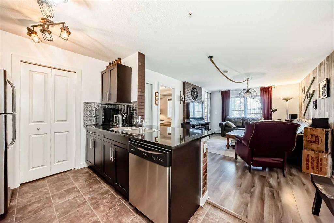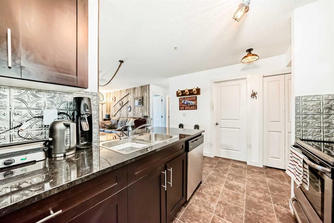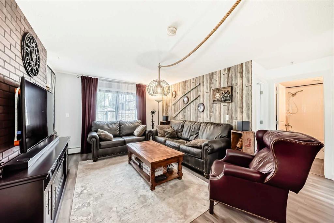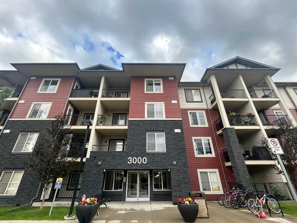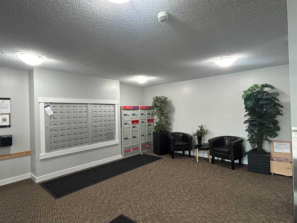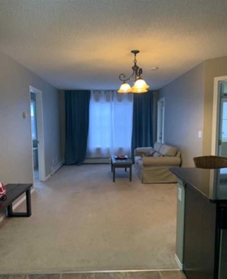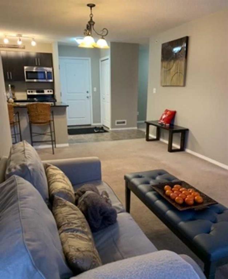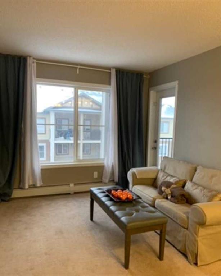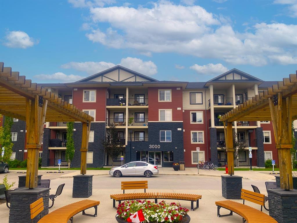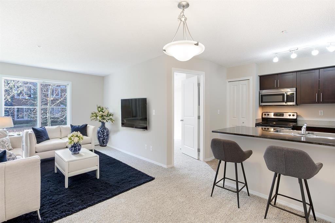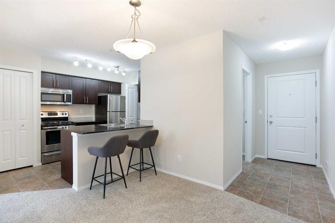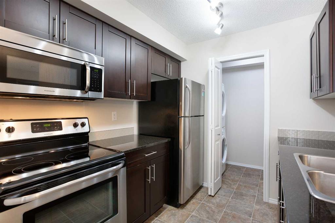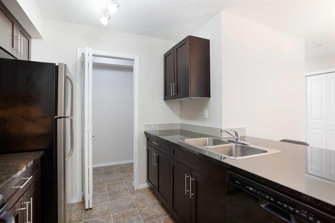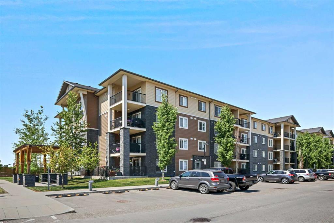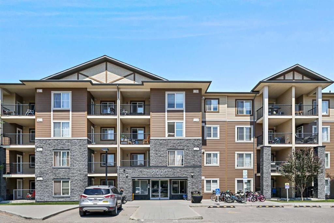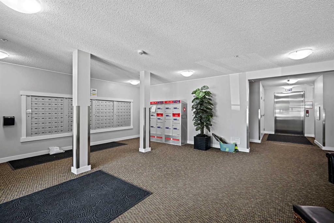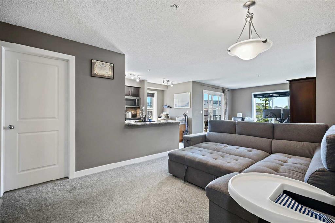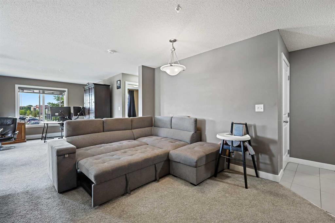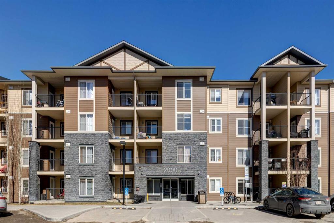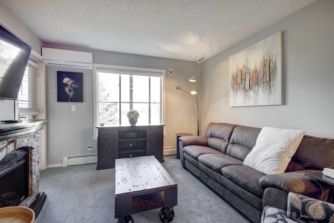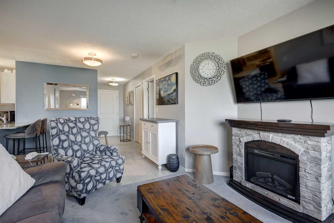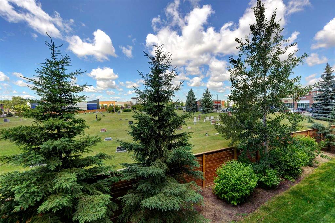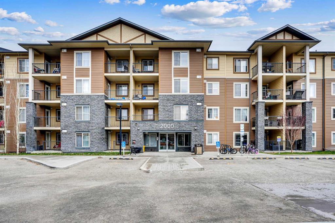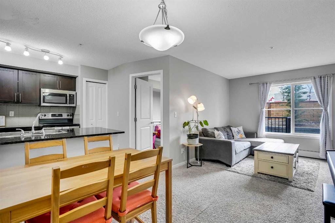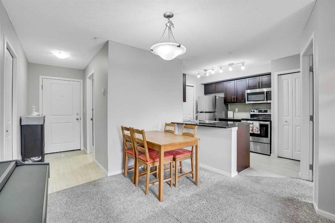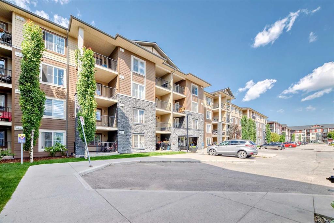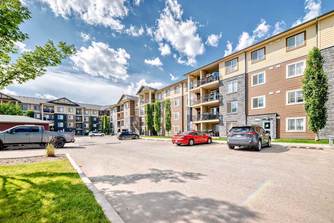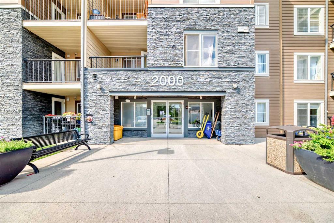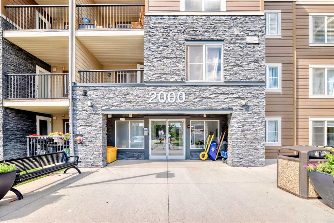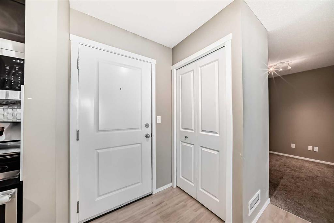1112, 81 Legacy Boulevard SE
Calgary T2X 2B9
MLS® Number: A2245822
$ 333,500
3
BEDROOMS
2 + 0
BATHROOMS
945
SQUARE FEET
2016
YEAR BUILT
This stunning 3-bedroom, 2-bathroom unit is a rare gem and sure to impress! From the moment you walk in, you’ll love the stylish upgrades and bright, modern vibe. The open-concept layout features a spacious kitchen with sleek granite countertops, stainless steel appliances, and a large breakfast bar – perfect for hosting or everyday living. Upgraded laminate flooring runs throughout the living room, dining area, and bedrooms, tying the space together beautifully. Large windows fill every room with natural light, making the entire home feel warm and inviting. Step outside onto your private deck – perfect for morning coffee, BBQs, or relaxing evenings. The massive primary bedroom features a walk-through closet and a luxurious 3-piece ensuite. Two more generous bedrooms, a modern 4-piece bath, and a convenient laundry room complete the space. You’ll also enjoy a titled underground parking stall for added comfort and convenience. Located in the sought-after community of Legacy, close to parks, schools, shopping, and more – this home truly has it all. Don’t wait – book your private tour today before it’s gone!
| COMMUNITY | Legacy |
| PROPERTY TYPE | Apartment |
| BUILDING TYPE | Low Rise (2-4 stories) |
| STYLE | Single Level Unit |
| YEAR BUILT | 2016 |
| SQUARE FOOTAGE | 945 |
| BEDROOMS | 3 |
| BATHROOMS | 2.00 |
| BASEMENT | None |
| AMENITIES | |
| APPLIANCES | Dishwasher, Electric Stove, Garage Control(s), Microwave Hood Fan, Refrigerator, Washer/Dryer, Window Coverings |
| COOLING | None |
| FIREPLACE | N/A |
| FLOORING | Laminate, Linoleum |
| HEATING | Baseboard, Hot Water, Natural Gas |
| LAUNDRY | In Unit |
| LOT FEATURES | |
| PARKING | Parkade, Stall, Underground |
| RESTRICTIONS | Pet Restrictions or Board approval Required, Restrictive Covenant-Building Design/Size, Utility Right Of Way |
| ROOF | Asphalt Shingle |
| TITLE | Fee Simple |
| BROKER | Charles |
| ROOMS | DIMENSIONS (m) | LEVEL |
|---|---|---|
| 3pc Ensuite bath | 7`10" x 5`0" | Main |
| 4pc Bathroom | 4`11" x 7`11" | Main |
| Bedroom | 9`3" x 9`0" | Main |
| Bedroom | 11`3" x 13`3" | Main |
| Bedroom - Primary | 9`11" x 14`8" | Main |
| Dining Room | 7`5" x 12`8" | Main |
| Kitchen | 8`7" x 12`8" | Main |
| Laundry | 4`6" x 9`1" | Main |
| Living Room | 13`6" x 12`6" | Main |

