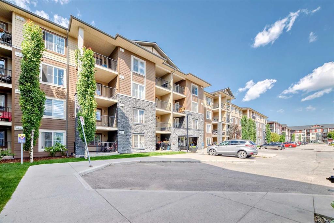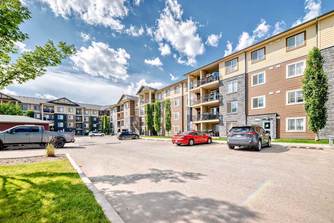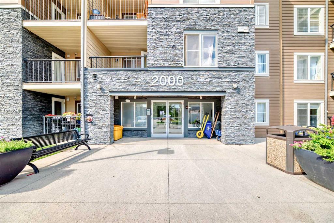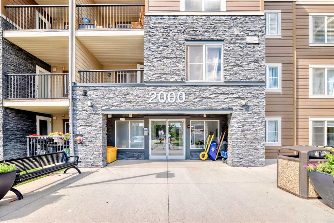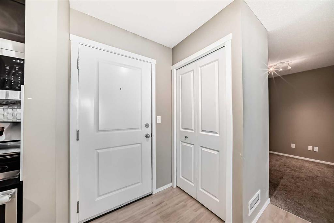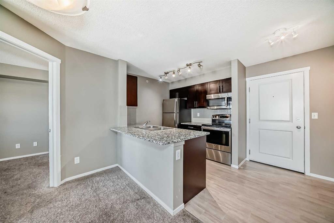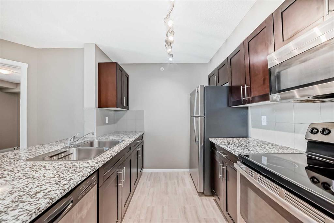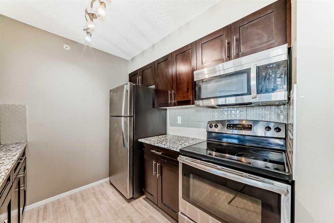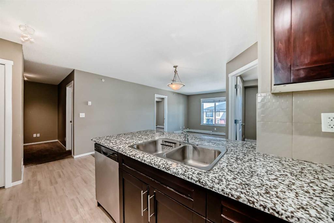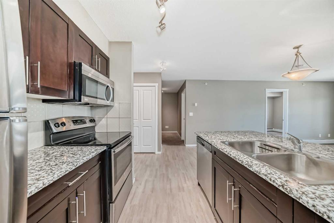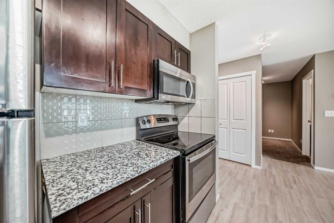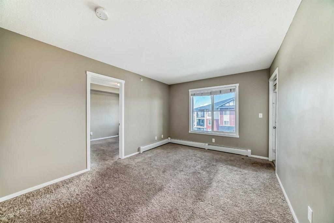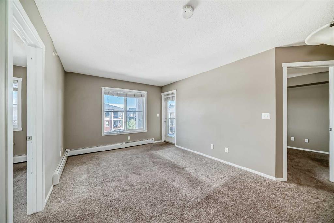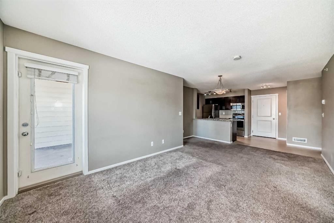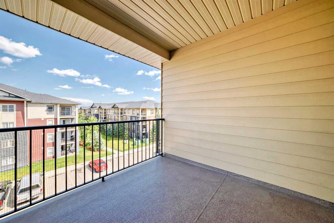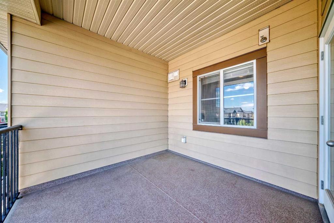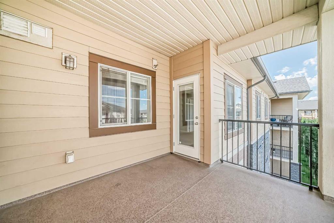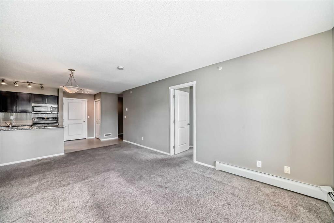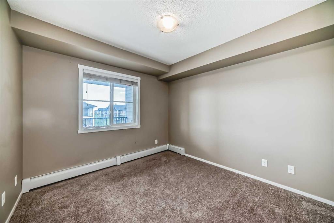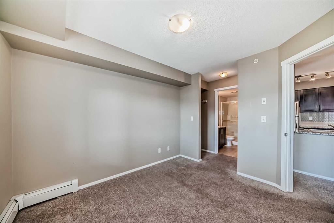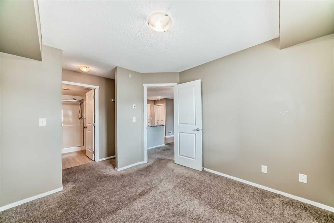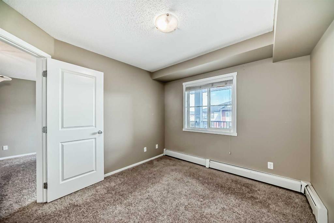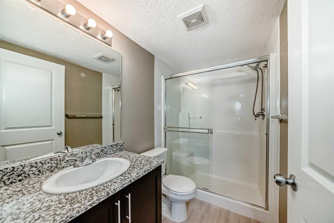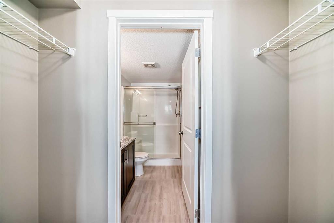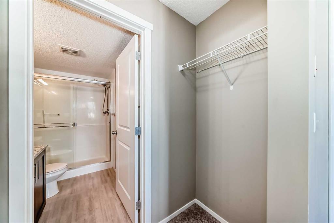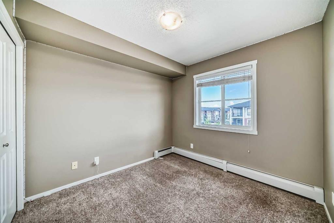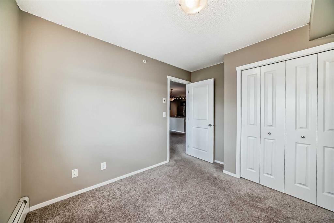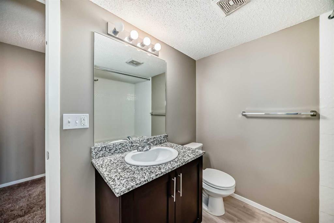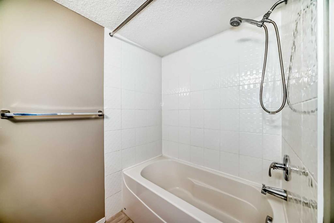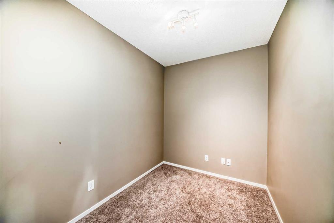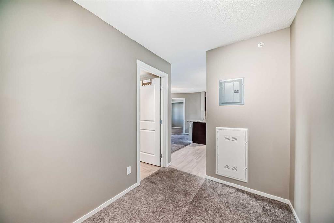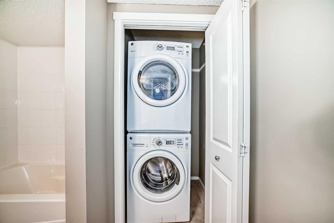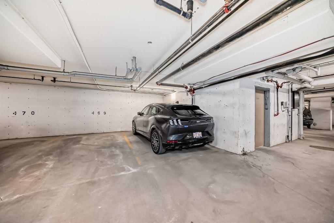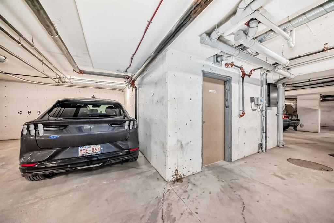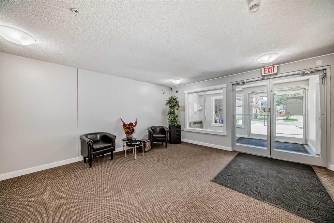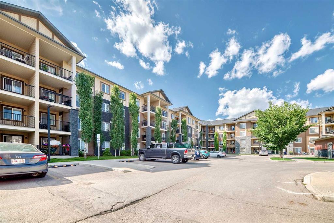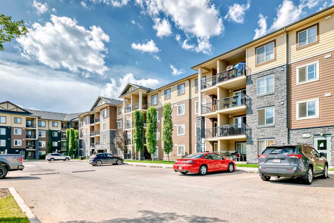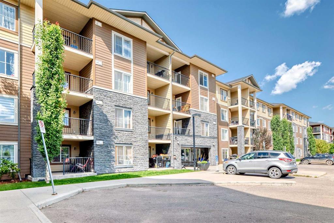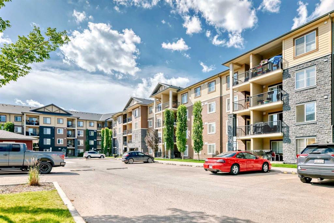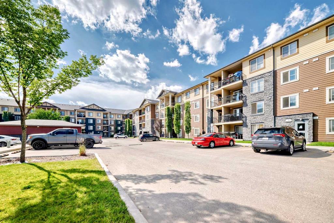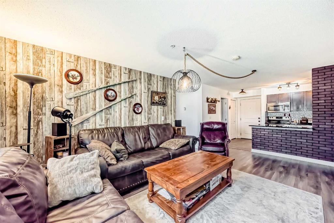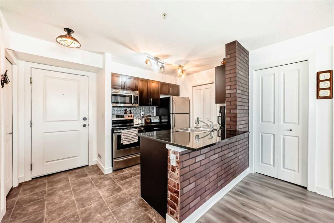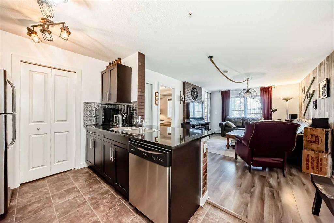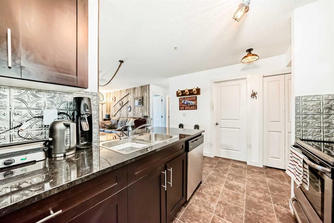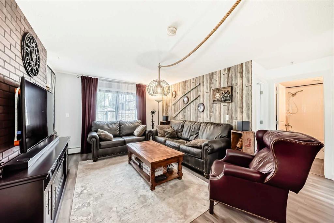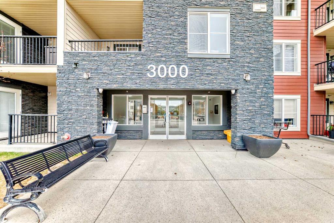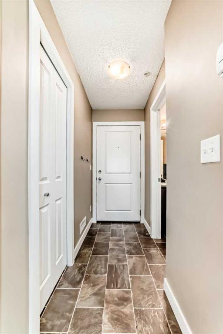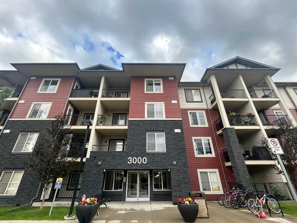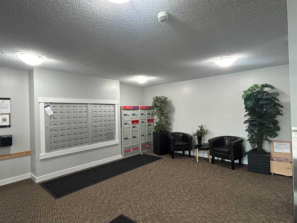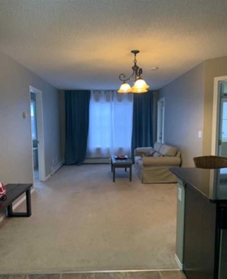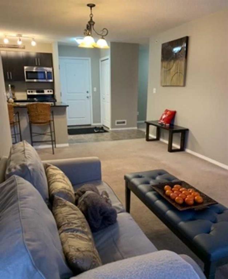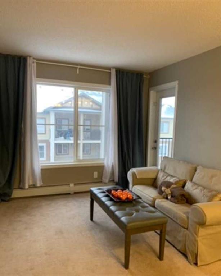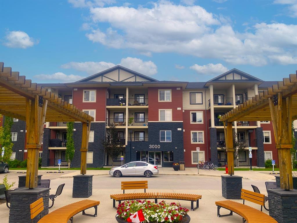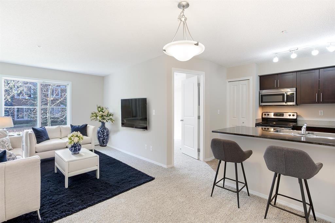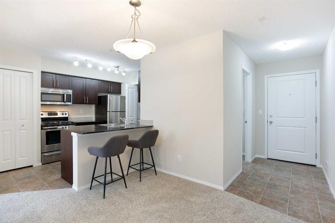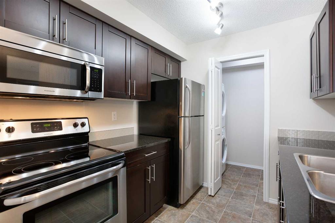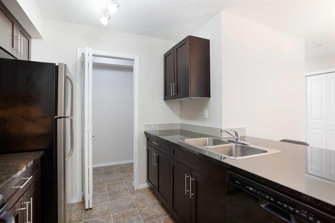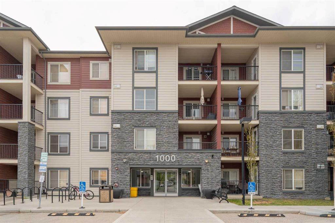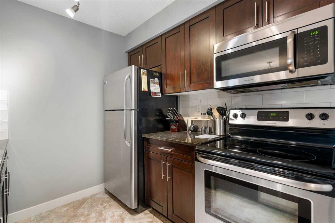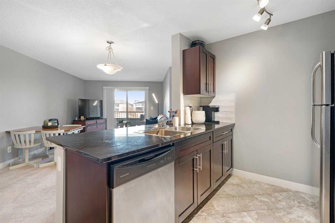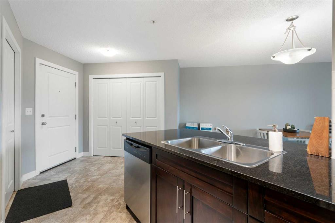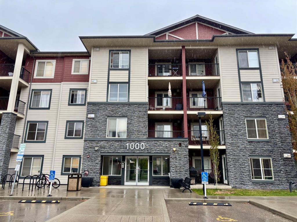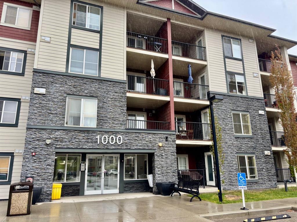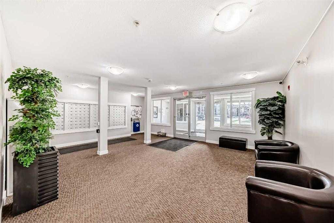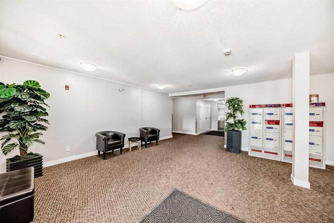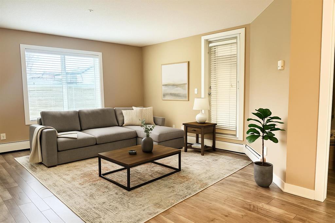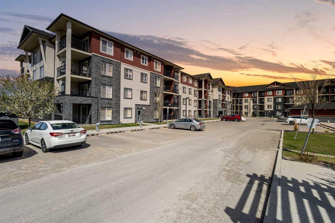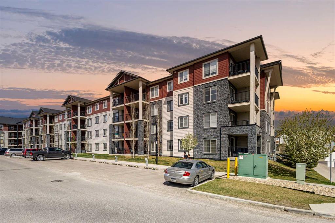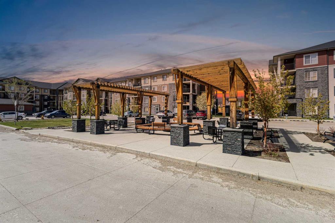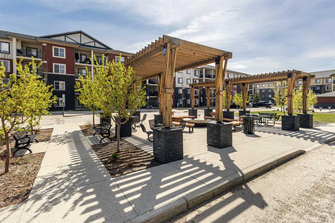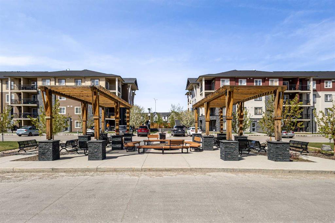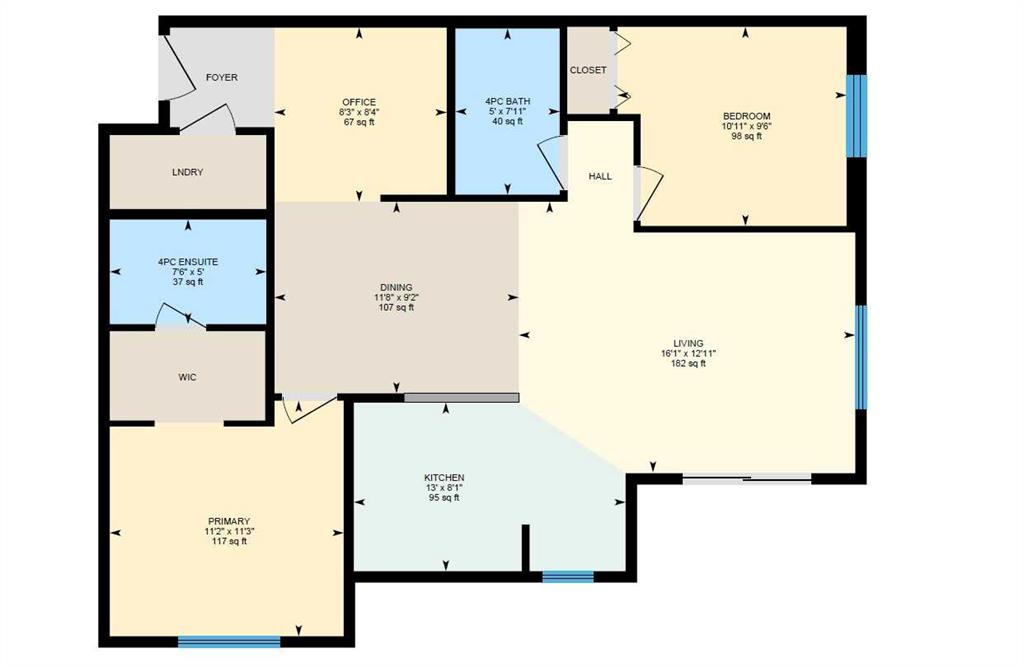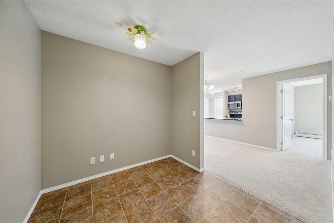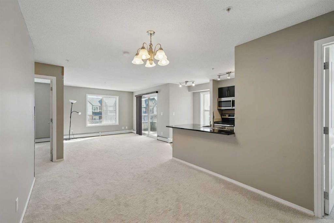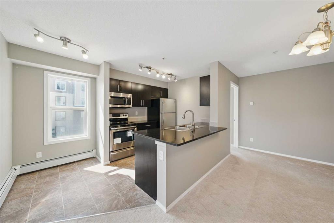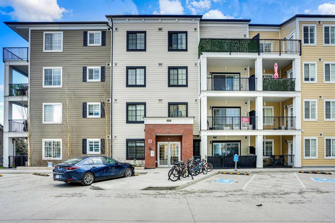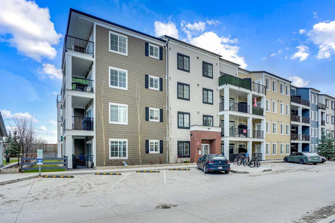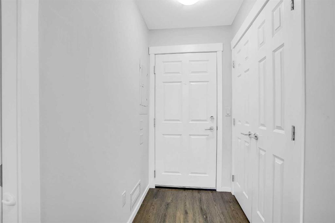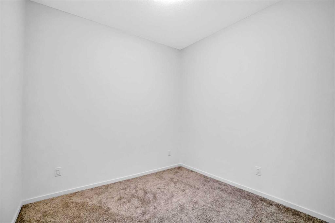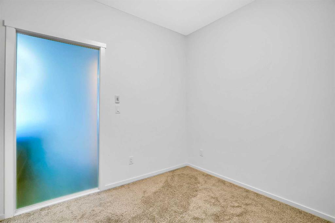2433, 81 Legacy Boulevard SE
Calgary T2X 2B9
MLS® Number: A2244427
$ 315,000
2
BEDROOMS
2 + 0
BATHROOMS
762
SQUARE FEET
2016
YEAR BUILT
Welcome to this TOP FLOOR unit that features TWO bedrooms AND a den! As you enter you will appreciate the open floor plan as well as the upgraded kitchen that has granite countertops, stainless steel appliances, tiled backsplash and plenty of counter and cabinet space! The central living room separates the 2 bedrooms - the primary bedroom has a 3 piece ensuite for your convenience as well as a walk through closet! The other bedroom is on the other side of the unit and the second bathroom is just outside the door to the den area! There is plenty of open space, in suite laundry, granite countertops in the bathrooms as well, a den for your home office, heated underground parking that is the first spot beside the elevator! All of this as well as bike storage, shopping just a short walk away, easy access to McLeod Trail and Stoney Trail, super close to golf, the South Calgary hospital, the YMCA and so much more! This is a great home and great value!
| COMMUNITY | Legacy |
| PROPERTY TYPE | Apartment |
| BUILDING TYPE | Low Rise (2-4 stories) |
| STYLE | Single Level Unit |
| YEAR BUILT | 2016 |
| SQUARE FOOTAGE | 762 |
| BEDROOMS | 2 |
| BATHROOMS | 2.00 |
| BASEMENT | |
| AMENITIES | |
| APPLIANCES | Dishwasher, Dryer, Electric Stove, Microwave Hood Fan, Refrigerator, Washer, Window Coverings |
| COOLING | None |
| FIREPLACE | N/A |
| FLOORING | Carpet, Linoleum |
| HEATING | Baseboard, Natural Gas |
| LAUNDRY | In Unit |
| LOT FEATURES | |
| PARKING | Parkade, Stall, Underground |
| RESTRICTIONS | Pet Restrictions or Board approval Required |
| ROOF | |
| TITLE | Fee Simple |
| BROKER | Real Broker |
| ROOMS | DIMENSIONS (m) | LEVEL |
|---|---|---|
| Entrance | 4`9" x 3`11" | Main |
| Kitchen With Eating Area | 8`0" x 11`4" | Main |
| Living Room | 17`4" x 10`8" | Main |
| Bedroom - Primary | 10`8" x 9`10" | Main |
| Walk-In Closet | 2`11" x 7`3" | Main |
| 3pc Ensuite bath | 8`1" x 4`11" | Main |
| Bedroom | 9`1" x 9`4" | Main |
| Den | 9`1" x 6`8" | Main |
| 4pc Bathroom | 9`0" x 7`8" | Main |
| Laundry | 3`9" x 3`4" | Main |
| Balcony | 11`3" x 9`8" | Main |

