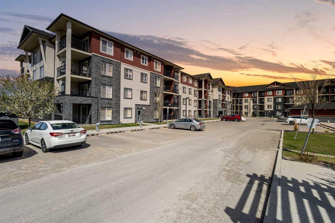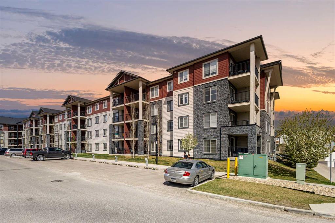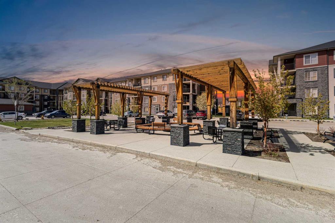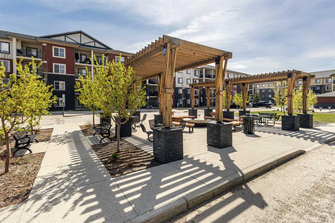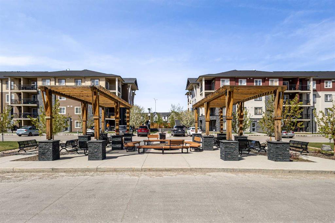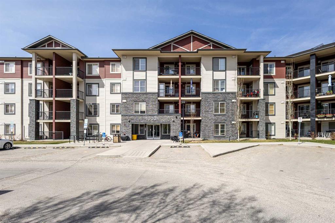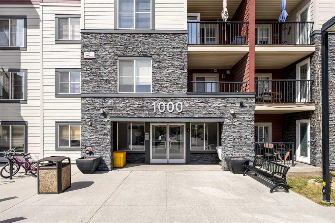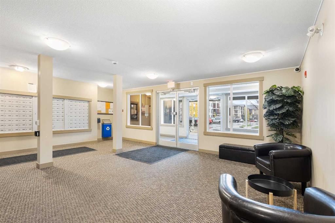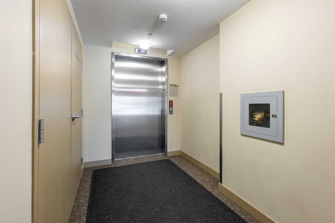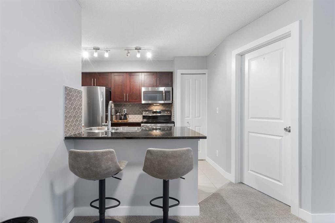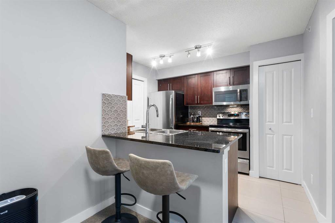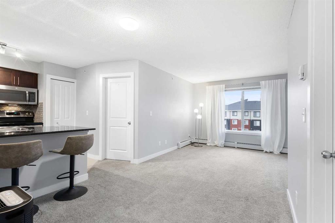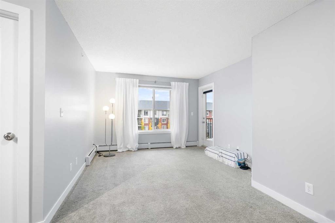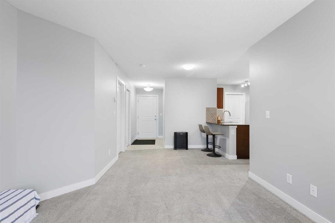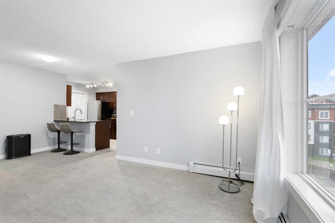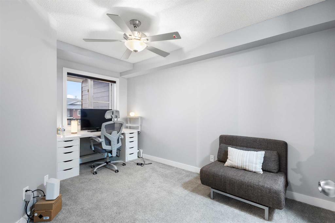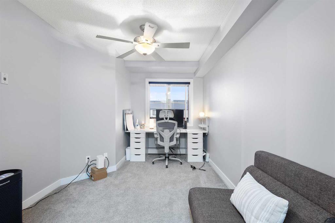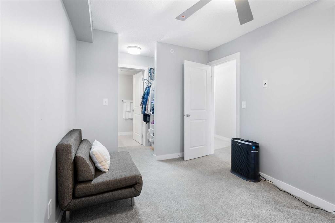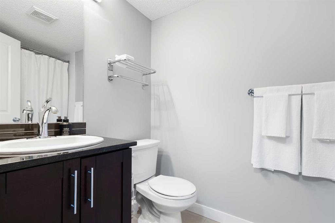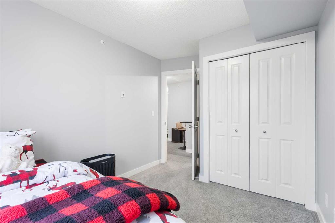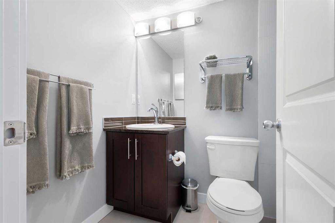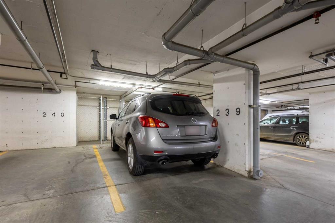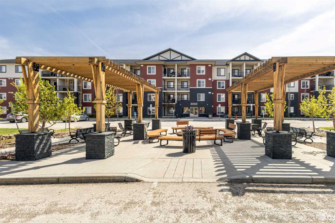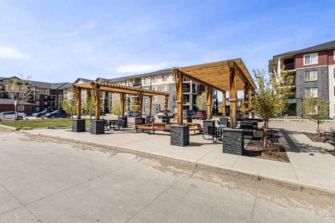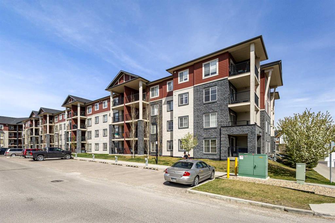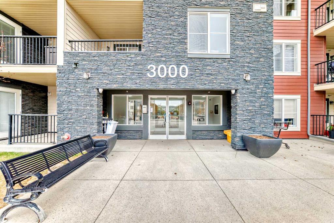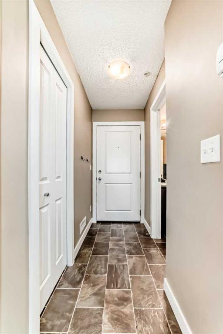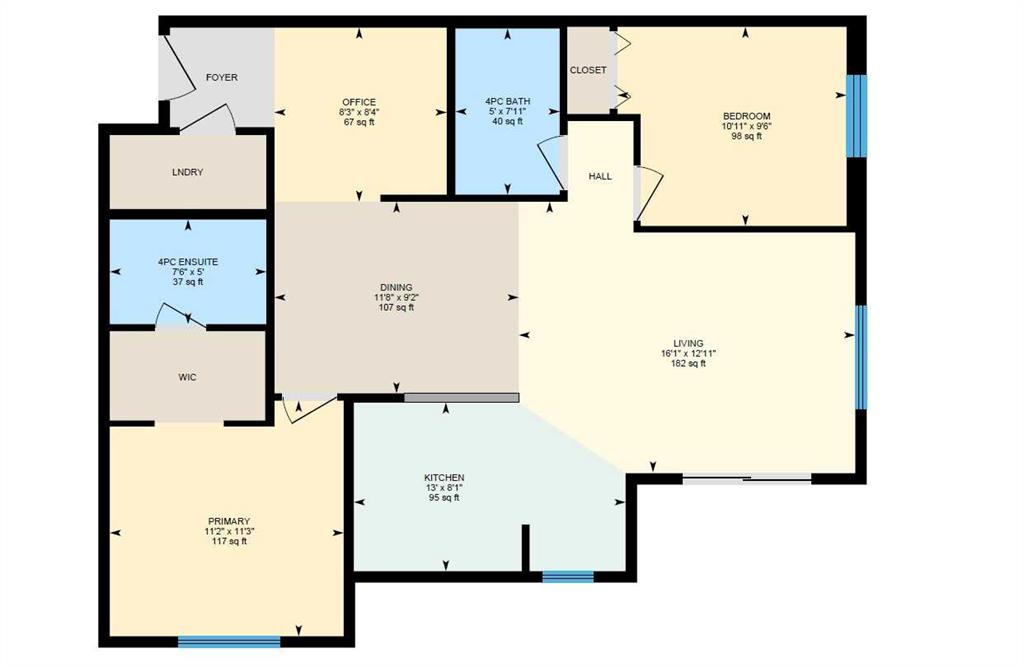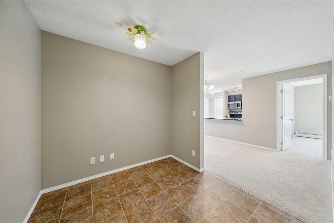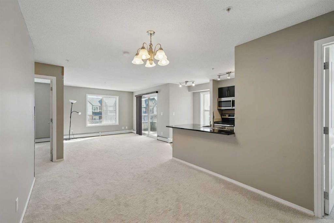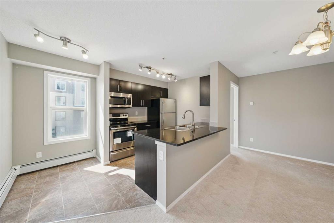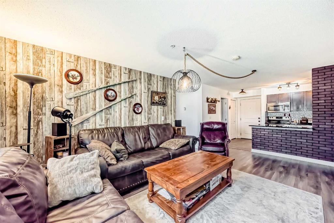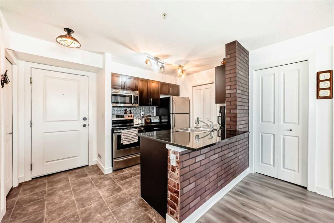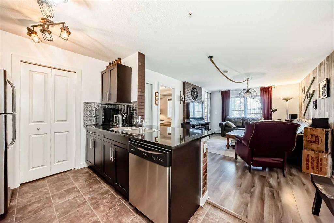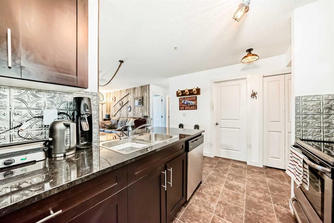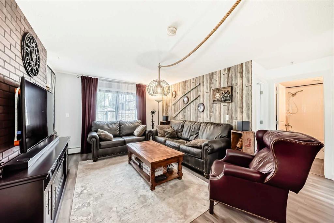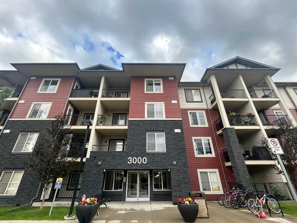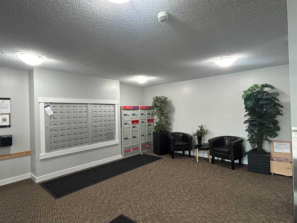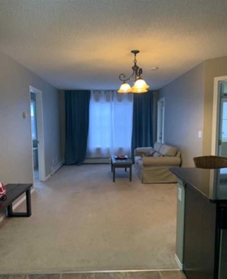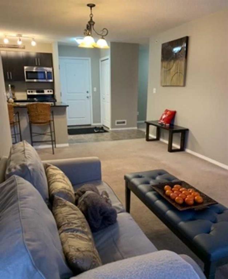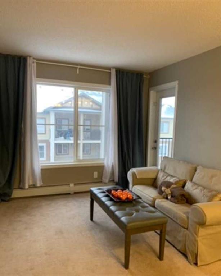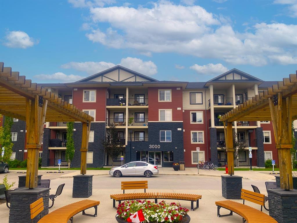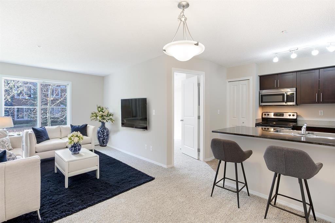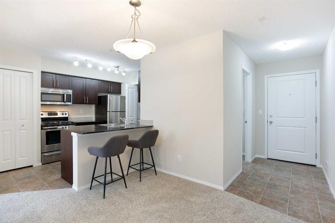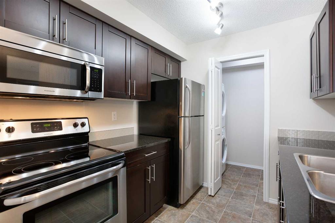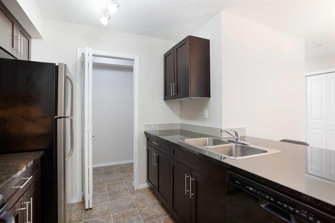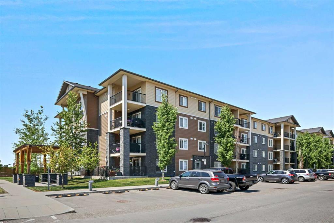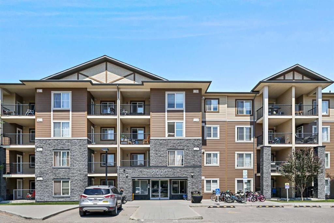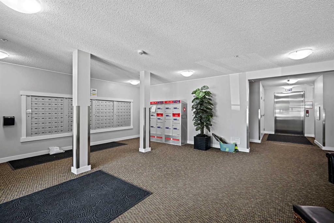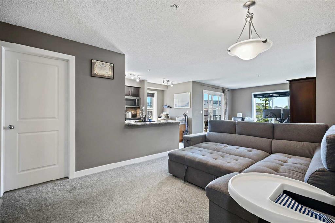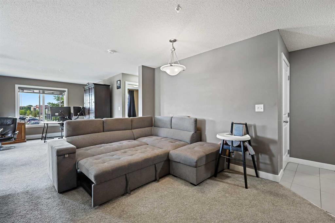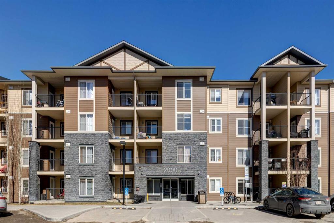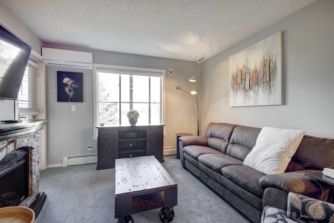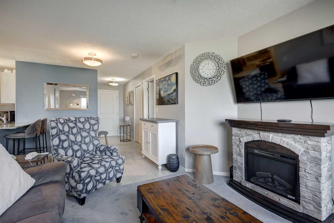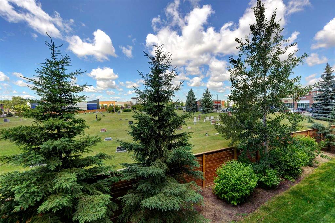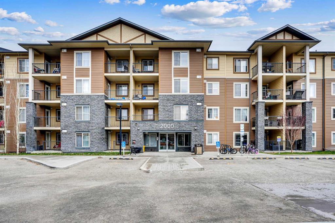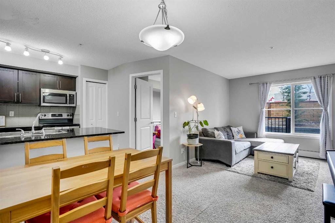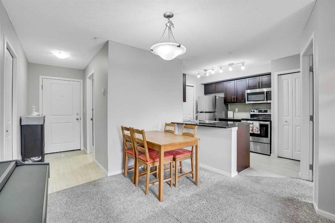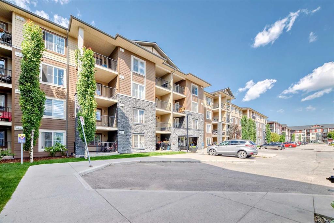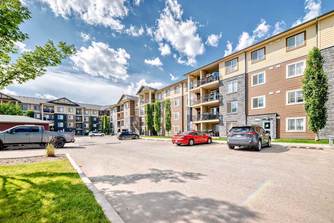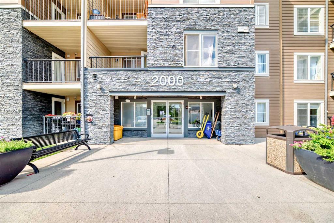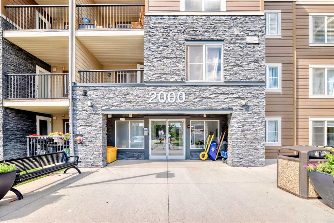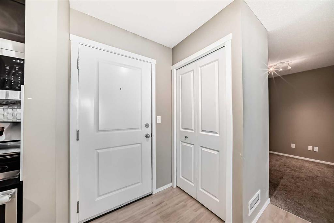1405, 81 Legacy Boulevard SE
Calgary T2X 2B9
MLS® Number: A2219912
$ 311,000
2
BEDROOMS
2 + 0
BATHROOMS
698
SQUARE FEET
2016
YEAR BUILT
***TOP FLOOR with NO ONE jumping on your ceiling!!!***SOUTH FACING into COURTYARD with NO NOISE from Main Street & TONS of Natural Lights!!!***OVER $20K LUXURY UPGRADES INCLUDED from the Builder!!!*** Step into elevated living with this stunning top-floor condo in the vibrant heart of Legacy! Boasting over $20,000 in premium builder upgrades, this home exudes quality and style. Enjoy the peace and privacy of a top-floor unit with no neighbors above, while soaking in sunshine all day thanks to the beautiful south-facing exposure. This impeccably maintained condo is part of a well-managed complex located just moments from parks, schools, grocery stores, restaurants, and retail – everything you need is right at your doorstep. Designed with both comfort and functionality in mind, this layout offers two well-separated bedrooms for ultimate privacy. The spacious primary suite features a large walk-in closet, while the smartly planned kitchen and laundry areas make the most of every square foot. Even better? The incredibly low condo fees – thanks to the no-frills building design – help you save without sacrificing location or quality. Just minutes from major roads, a bustling shopping district, and a possible future LRT station, this condo is a smart choice for both homeowners and savvy investors. Don’t miss your chance to own this sun-soaked gem – book your private showing today!
| COMMUNITY | Legacy |
| PROPERTY TYPE | Apartment |
| BUILDING TYPE | Low Rise (2-4 stories) |
| STYLE | Single Level Unit |
| YEAR BUILT | 2016 |
| SQUARE FOOTAGE | 698 |
| BEDROOMS | 2 |
| BATHROOMS | 2.00 |
| BASEMENT | |
| AMENITIES | |
| APPLIANCES | Dishwasher, Dryer, Electric Range, Microwave Hood Fan, Refrigerator, Washer, Window Coverings |
| COOLING | None |
| FIREPLACE | N/A |
| FLOORING | Carpet, Tile |
| HEATING | Baseboard, Hot Water |
| LAUNDRY | In Unit |
| LOT FEATURES | |
| PARKING | Underground |
| RESTRICTIONS | Board Approval, Condo/Strata Approval |
| ROOF | |
| TITLE | Fee Simple |
| BROKER | Royal LePage Benchmark |
| ROOMS | DIMENSIONS (m) | LEVEL |
|---|---|---|
| 4pc Bathroom | 4`11" x 7`5" | Main |
| 4pc Ensuite bath | 8`10" x 4`11" | Main |
| Bedroom | 8`6" x 11`9" | Main |
| Dining Room | 12`4" x 8`2" | Main |
| Kitchen | 7`11" x 10`5" | Main |
| Living Room | 11`3" x 10`8" | Main |
| Bedroom - Primary | 8`10" x 13`8" | Main |

