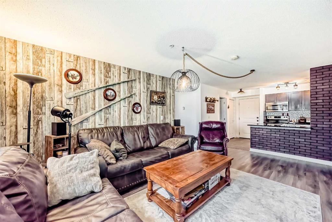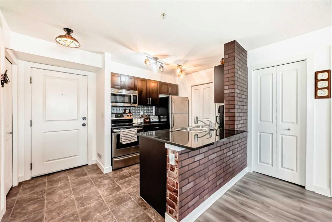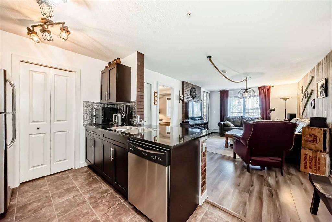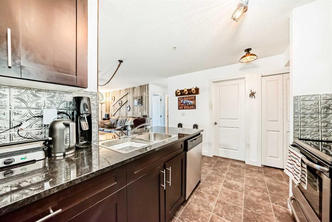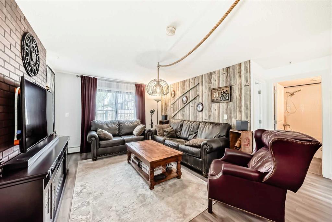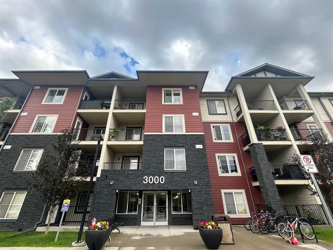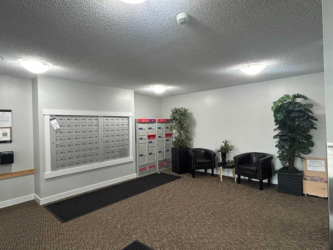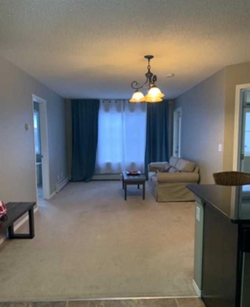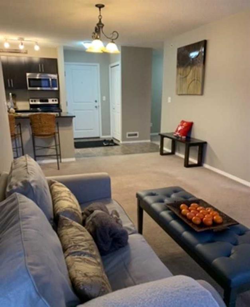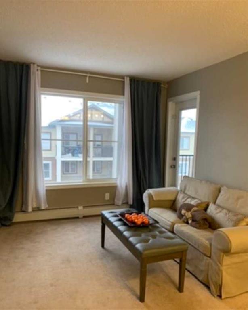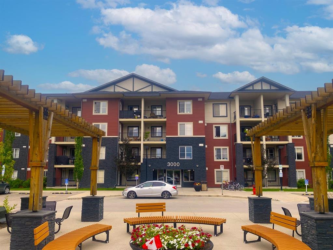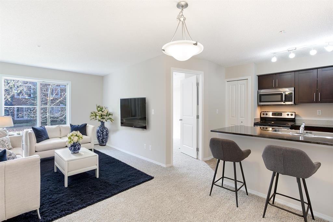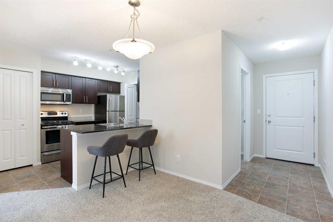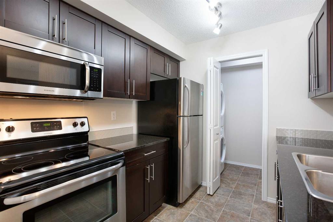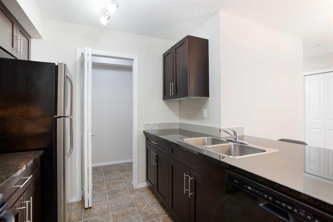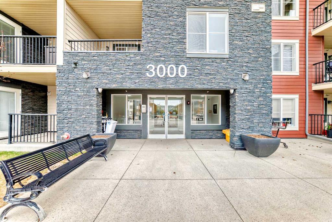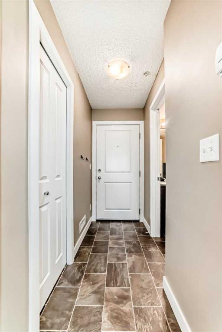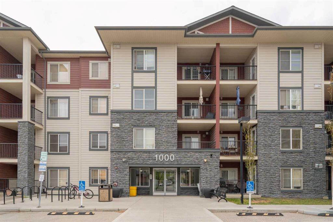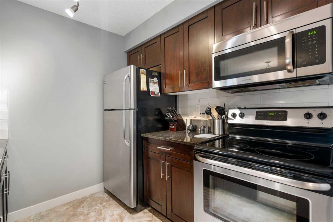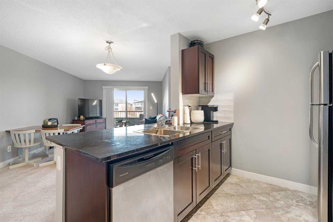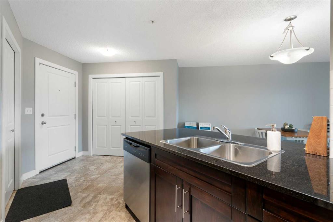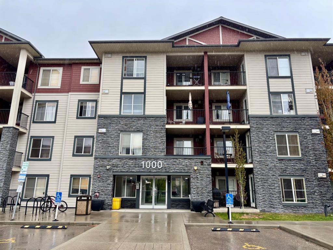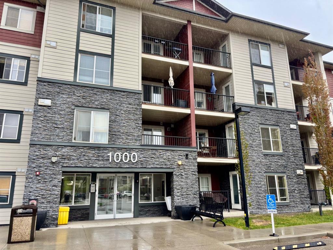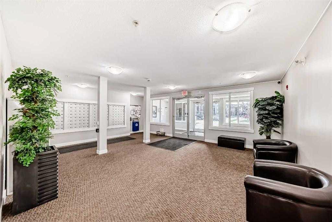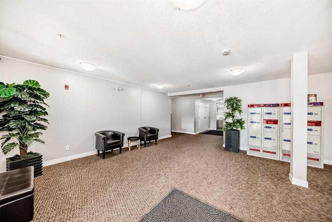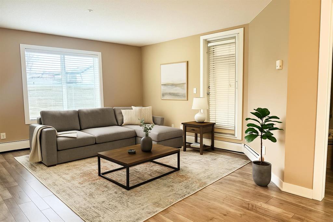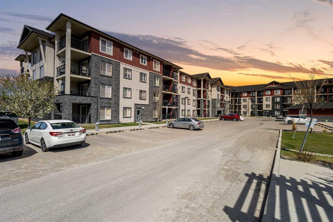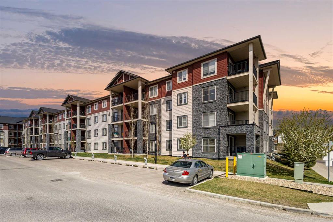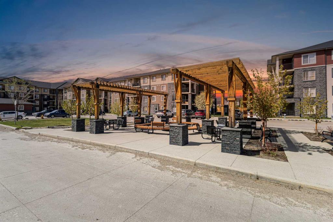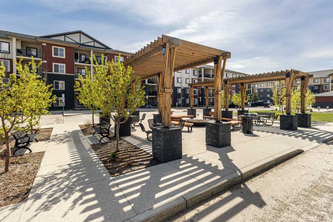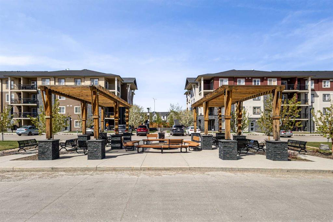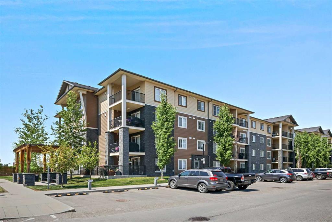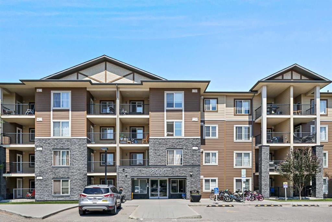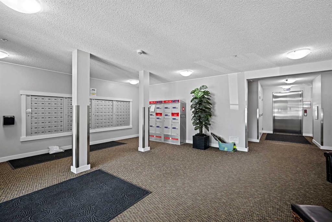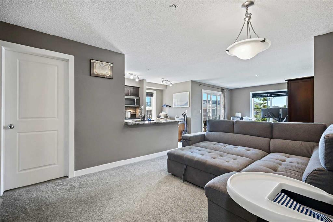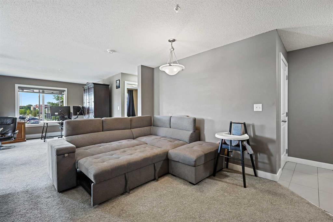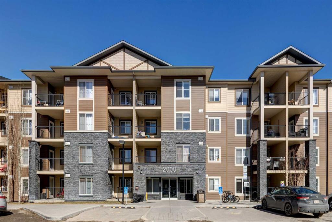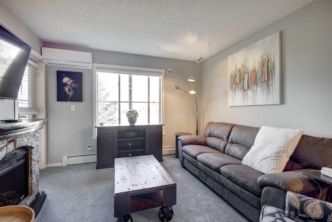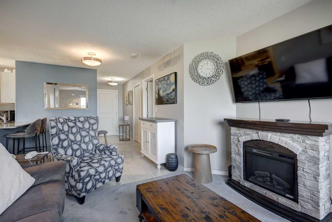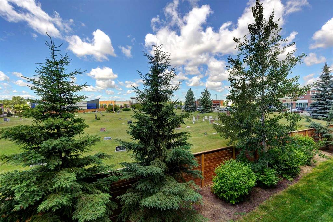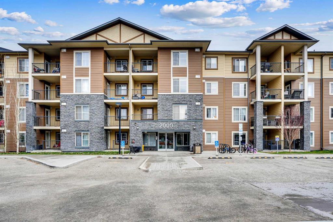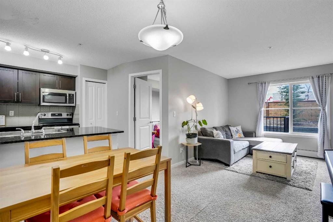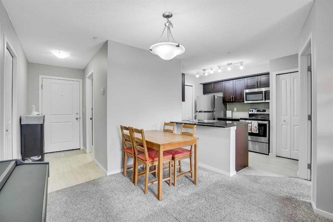2336, 81 legacy Boulevard SE
Calgary t2x2b9
MLS® Number: A2101037
$ 315,000
2
BEDROOMS
2 + 0
BATHROOMS
760
SQUARE FEET
2015
YEAR BUILT
Welcome to Legacy, This meticulously maintained 2-bedroom, 2-bathroom plus den condo, built in 2015, is available now. Upon entering, Bright, west-facing windows bathe the living spaces in warm afternoon sun, offering clear-day mountain views. This condo features two generously sized bedrooms, The master bedroom comes complete with an ensuite bathroom, offering both convenience and a touch of luxury. The additional bedroom and den provide versatile spaces, accommodating the needs of a growing family, guests, or the perfect spot for a home office. The heart of this home is the open-concept living area, where the living room seamlessly connects with the dining space and kitchen. The kitchen is a chef's delight, equipped with modern stainless steel appliances, granite counter tops and soft close cabinets. Whether you enjoy cooking for one or hosting gatherings, this kitchen is designed to meet your culinary needs. Convenience is key, and this condo offers an in-suite washer and dryer, making laundry a hassle-free task within the comfort of your own home. For those winter months, the titled underground parking ensures that your vehicle is always ready to go, free from the challenges of frost and ice. Nestled in the Legacy community, steps away from the township shopping centre and quick access to Stoney Trail, Macleod Trail and minutes can to Shawnessy shopping and amenities, this condo is perfectly situated for a harmonious lifestyle. Enjoy walks in the nearby parks or bike straight out into the vast Calgary bike path system. In summary, this 2-bedroom, 2-bathroom plus den condo in Legacy is a testament to modern living. From the west-facing windows to the thoughtful design, every aspect of this residence has been crafted to enhance your daily life. Don't miss the opportunity to make this meticulously maintained condo your new home in the serene Legacy community.
| COMMUNITY | Legacy |
| PROPERTY TYPE | Apartment |
| BUILDING TYPE | Low Rise (2-4 stories) |
| STYLE | Low-Rise(1-4) |
| YEAR BUILT | 2015 |
| SQUARE FOOTAGE | 760 |
| BEDROOMS | 2 |
| BATHROOMS | 2.00 |
| BASEMENT | None |
| AMENITIES | |
| APPLIANCES | Dishwasher, Dryer, Electric Stove, Garage Control(s), Microwave, Microwave Hood Fan, Refrigerator, Washer |
| COOLING | None |
| FIREPLACE | N/A |
| FLOORING | Carpet |
| HEATING | Baseboard |
| LAUNDRY | In Unit |
| LOT FEATURES | |
| PARKING | Garage Door Opener, Heated Garage, Underground |
| RESTRICTIONS | None Known |
| ROOF | Asphalt Shingle |
| TITLE | Fee Simple |
| BROKER | CIR Realty |
| ROOMS | DIMENSIONS (m) | LEVEL |
|---|---|---|
| 3pc Bathroom | 7`10" x 4`10" | Main |
| Bedroom - Primary | 10`9" x 9`8" | Main |
| Kitchen | 7`8" x 7`11" | Main |
| Living Room | 18`6" x 13`0" | Main |
| Den | 6`6" x 9`0" | Main |
| 4pc Bathroom | 8`3" x 9`0" | Main |
| Bedroom | 10`5" x 9`0" | Main |








































