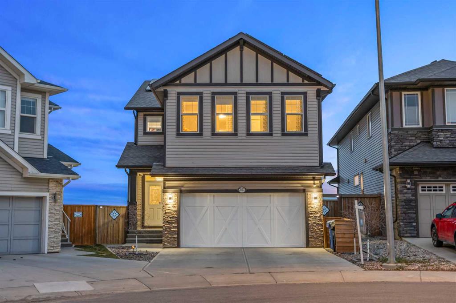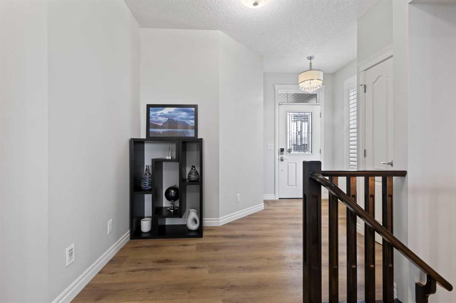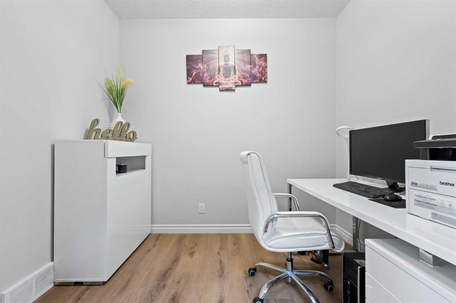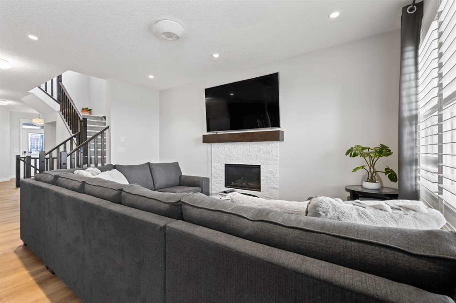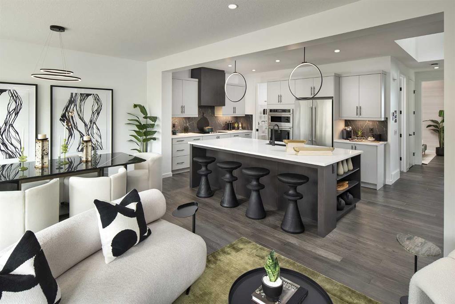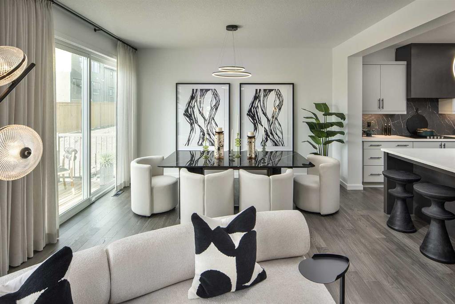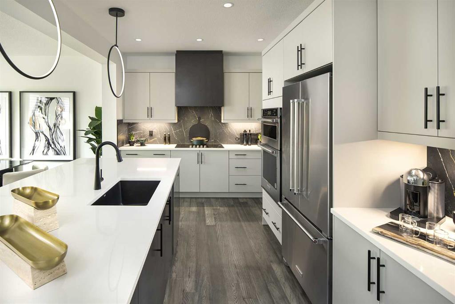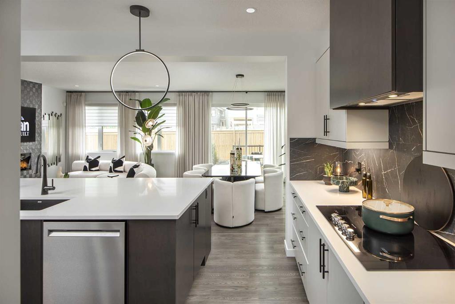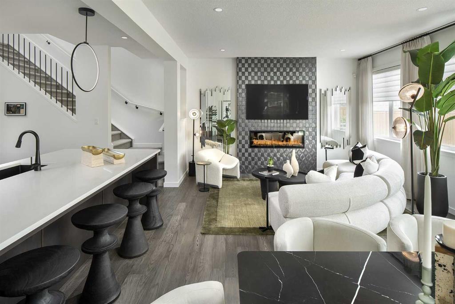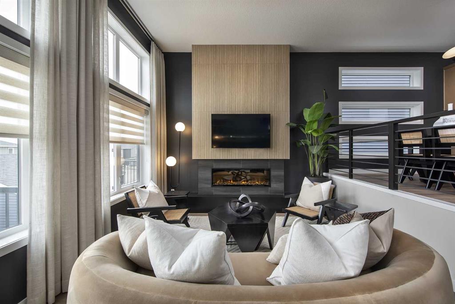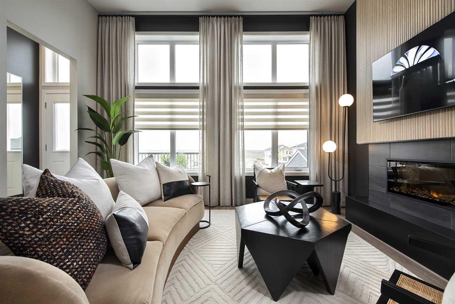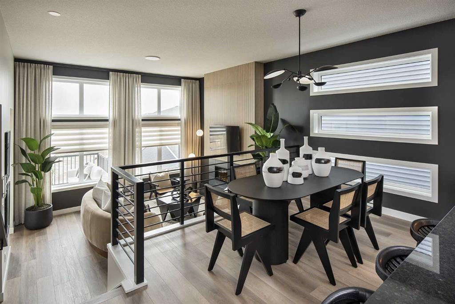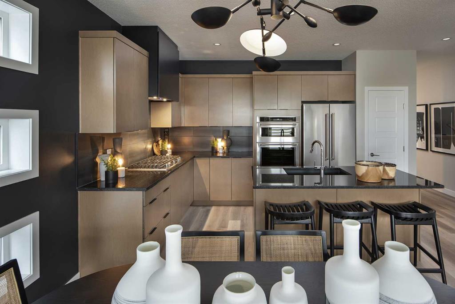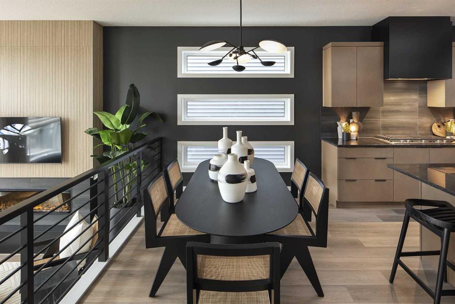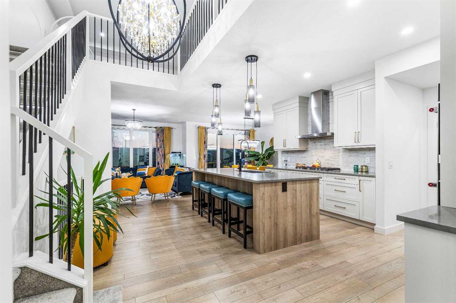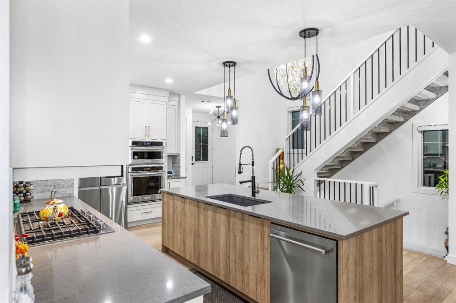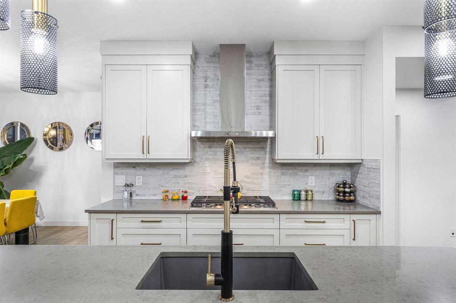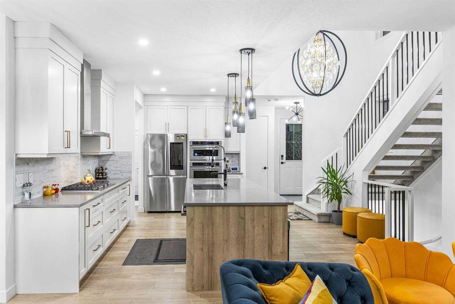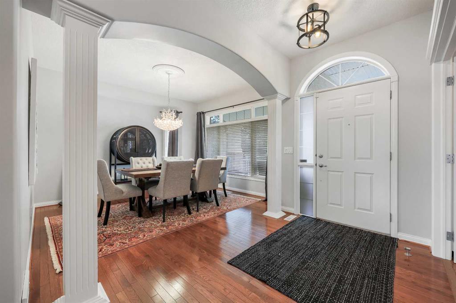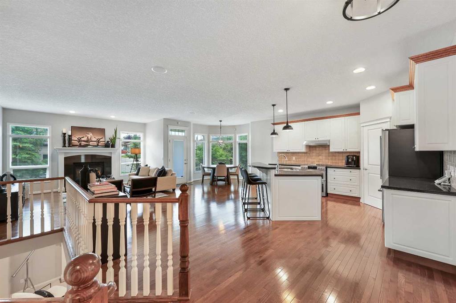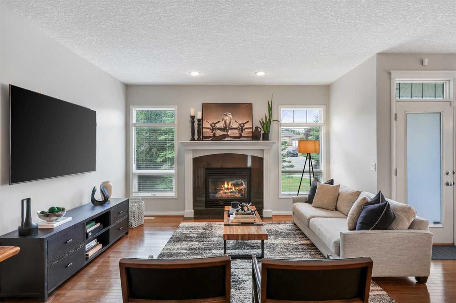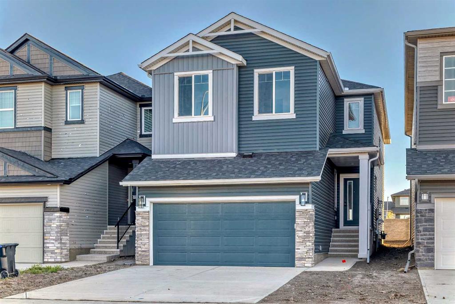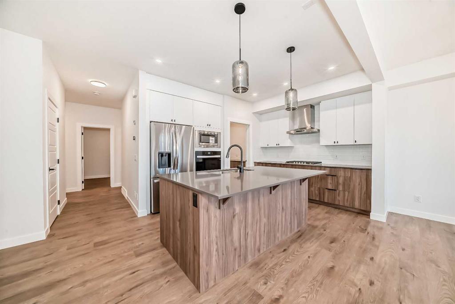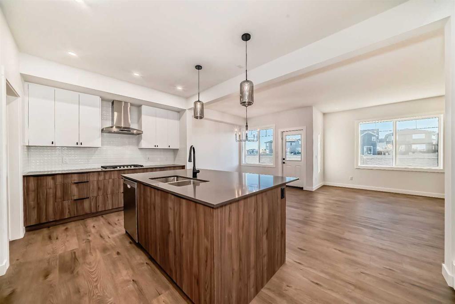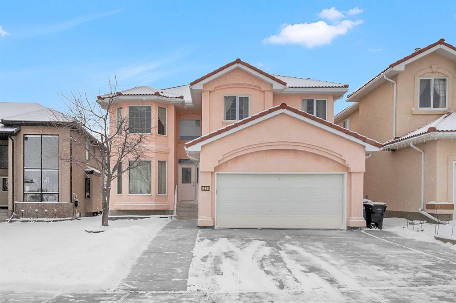303 Nolan Hill Boulevard NW
Calgary T3R0P6
MLS® Number: A2195724
$ 1,120,000
5
BEDROOMS
3 + 1
BATHROOMS
2,882
SQUARE FEET
2014
YEAR BUILT
Welcome to your dream home in the picturesque community of Nolan Hill! This expansive family residence boasts over 4,000 square feet of exquisitely finished living space on 3 floors designed to accommodate your every need. With five spacious bedrooms and four well-appointed bathrooms, this home provides ample room for family and guests. The kitchen is truly a chef's paradise, designed with both functionality and style in mind. At its center is an oversized island that serves as a focal point for cooking, dining, and entertaining. High-end stainless-steel appliances, ensure a seamless cooking experience. Custom cabinetry offers ample storage, while elegant countertops and a stylish backsplash add a touch of sophistication. The open-concept layout allows for easy interaction with guests in the adjoining living and dining areas, making this kitchen the heart of the home. Retreat to the primary suite, complete with a generous walk-in closet, an attached sitting room with an outdoor balcony, and a luxurious ensuite that offers a haven of relaxation. From the main floor living room, to the upper bonus room and the expansive rec room in the basement with a wet bar, this home has multiple areas for your family to spread out and relax. Enjoy a seamless work-from-home experience with a dedicated office space and maintain your fitness routine in your own personal gym room. The triple attached garage is a rare feature and there’s space for 3 more vehicles in the driveway, ensuring plenty of parking and storage. This home is conveniently located on an easily accessible corner lot and boasts a very private, professionally landscaped backyard. The owners have been very diligent with maintaining this property, the roof was replaced this year, a new dishwasher was installed in 2024, and they've done regular annual servicing on the furnace, water heater and A/C unit. This stunning home is a perfect blend of comfort and elegance, ready to welcome its new owners.
| COMMUNITY | Nolan Hill |
| PROPERTY TYPE | Detached |
| BUILDING TYPE | House |
| STYLE | 2 Storey |
| YEAR BUILT | 2014 |
| SQUARE FOOTAGE | 2,882 |
| BEDROOMS | 5 |
| BATHROOMS | 4.00 |
| BASEMENT | Finished, Full |
| AMENITIES | |
| APPLIANCES | Bar Fridge, Built-In Oven, Dishwasher, Dryer, Induction Cooktop, Microwave, Range Hood, Refrigerator, Washer, Window Coverings |
| COOLING | Central Air |
| FIREPLACE | Gas, Living Room |
| FLOORING | Carpet, Hardwood, Vinyl Plank |
| HEATING | Forced Air |
| LAUNDRY | Upper Level |
| LOT FEATURES | Corner Lot |
| PARKING | Triple Garage Attached |
| RESTRICTIONS | None Known |
| ROOF | Asphalt Shingle |
| TITLE | Fee Simple |
| BROKER | Grassroots Realty Group |
| ROOMS | DIMENSIONS (m) | LEVEL |
|---|---|---|
| 4pc Bathroom | 10`8" x 4`10" | Lower |
| Bedroom | 10`8" x 9`11" | Lower |
| Exercise Room | 9`3" x 17`10" | Lower |
| Furnace/Utility Room | 12`0" x 21`8" | Lower |
| Game Room | 32`9" x 18`1" | Lower |
| 2pc Bathroom | 6`9" x 6`3" | Main |
| Dining Room | 14`10" x 10`0" | Main |
| Family Room | 13`11" x 16`0" | Main |
| Foyer | 9`11" x 8`3" | Main |
| Kitchen | 15`1" x 14`1" | Main |
| Dining Room | 9`8" x 12`10" | Main |
| Office | 9`11" x 13`11" | Main |
| Mud Room | 9`2" x 10`7" | Main |
| 5pc Bathroom | 9`11" x 7`4" | Upper |
| 5pc Ensuite bath | 12`2" x 10`6" | Upper |
| Bedroom | 11`0" x 10`3" | Upper |
| Bedroom | 10`11" x 10`2" | Upper |
| Bedroom | 12`5" x 10`1" | Upper |
| Bonus Room | 16`4" x 13`4" | Upper |
| Den | 9`6" x 9`8" | Upper |
| Bedroom - Primary | 17`9" x 15`10" | Upper |
| Walk-In Closet | 10`0" x 6`9" | Upper |
























































