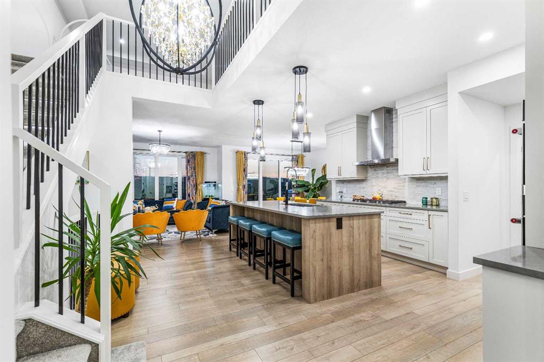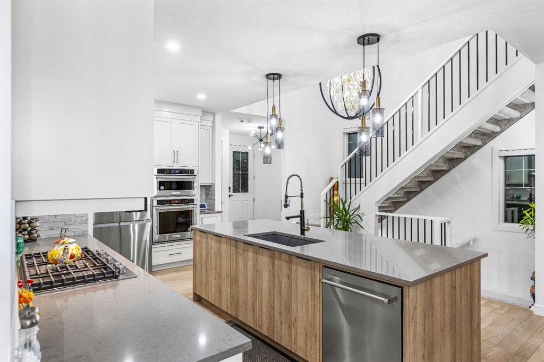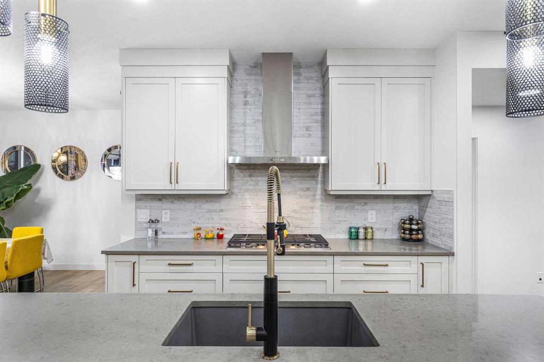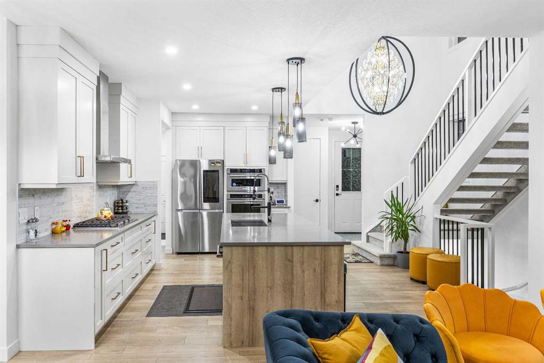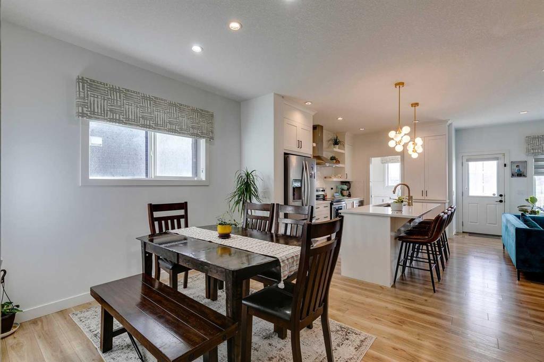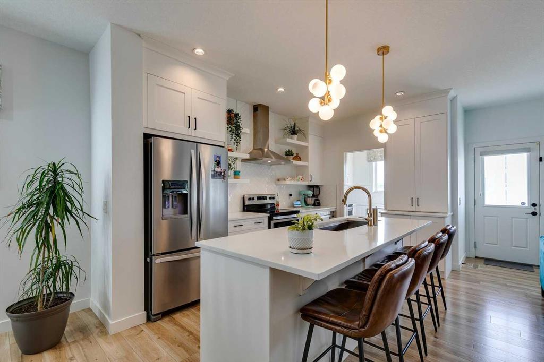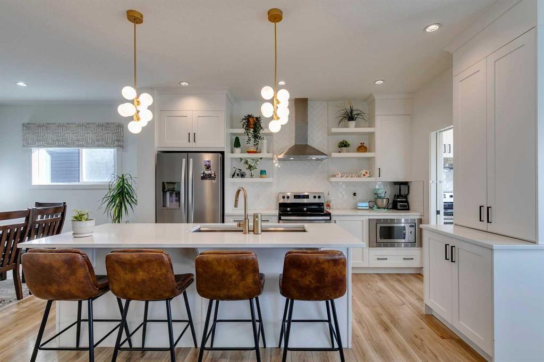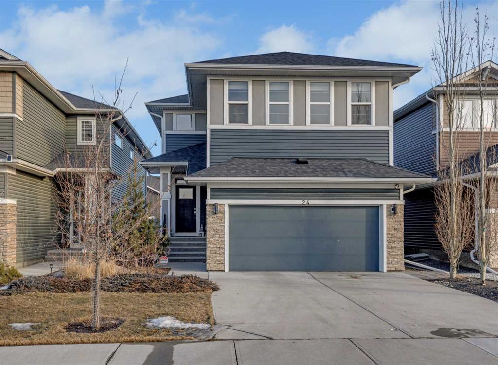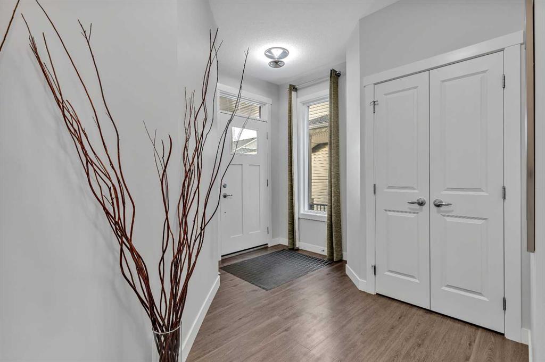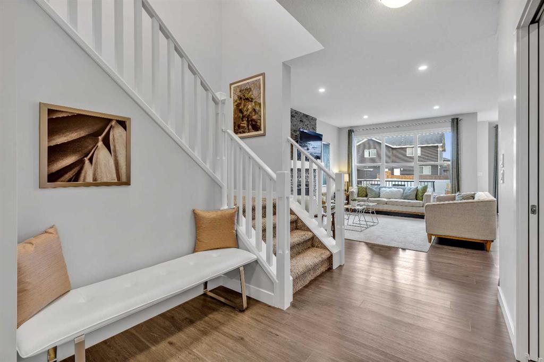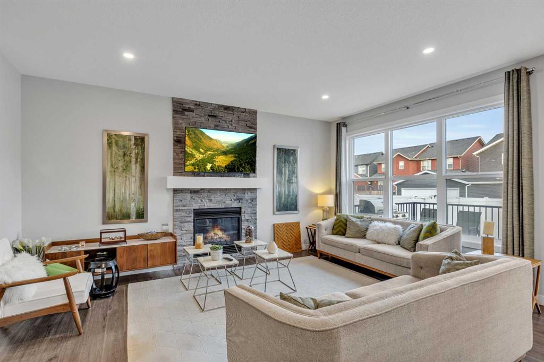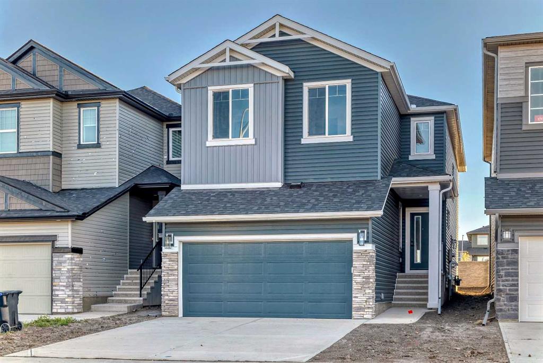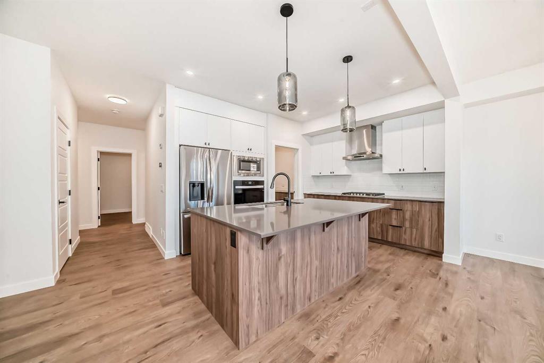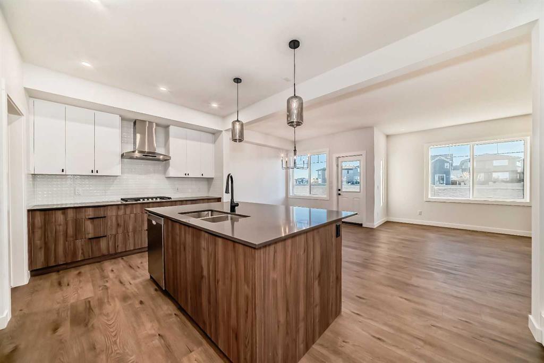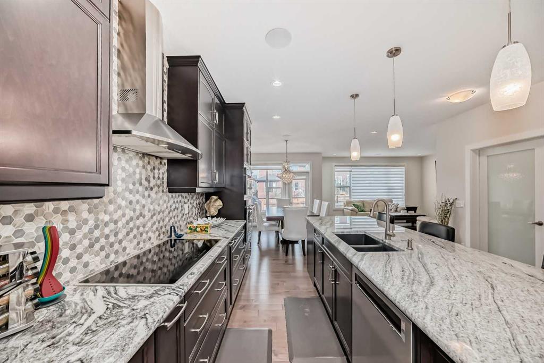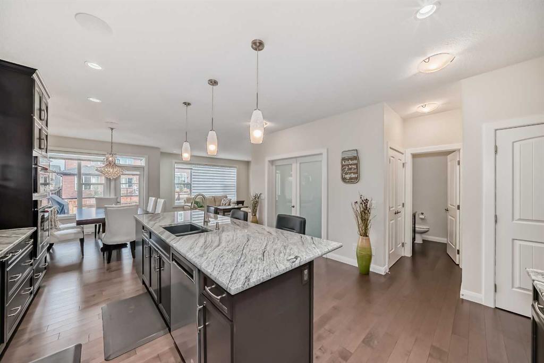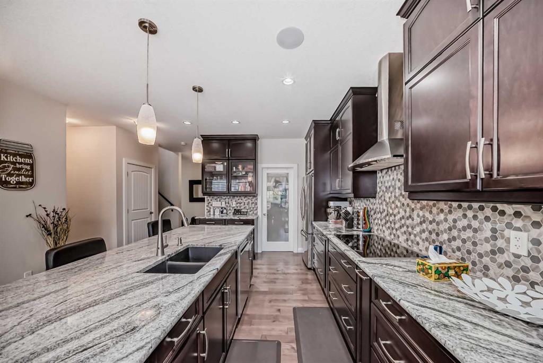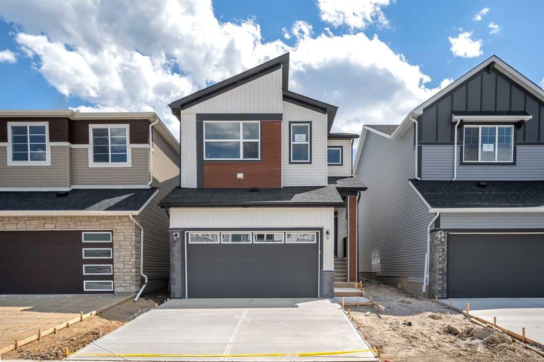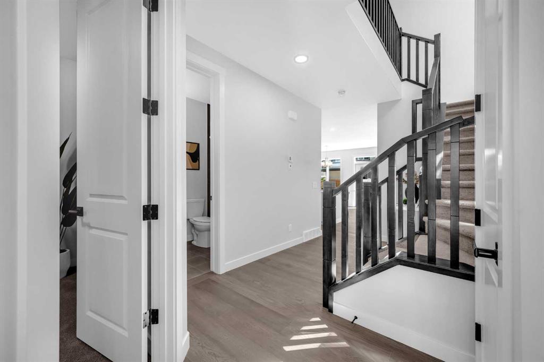33 Evansview Court NW
Calgary T3P 0L6
MLS® Number: A2197485
$ 1,099,000
5
BEDROOMS
3 + 1
BATHROOMS
2,768
SQUARE FEET
2016
YEAR BUILT
WELCOME HOME! Your new address, 33 Evansview Court, is a breathtaking 5-bedroom, 3.5-bathroom luxury home that redefines elegance and comfort. With over 3,700 square feet of meticulously designed living space, every detail has been carefully crafted, ensuring no expense has been spared on the exquisite finishes. From the soaring ceilings to the gleaming hardwood floors, this home radiates sophistication at every turn. Enjoy the breathtaking views from the upper balcony that holds charm during both sunrise and sunset. Relish in the ultimate convenience of a double-attached garage and oversized driveway. The hallways are spacious and a beautiful upper level skylight adds natural light to this already bright and captivating home. The 9Ft ceiling, walkout basement, complete with an expansive entertainment area, is perfect for hosting family and friends. Situated in a prime location, you’re just minutes from outstanding amenities, top-tier schools, and major roadways, making commuting a breeze. Only a 15 minute drive to the YYC Airport, and 5 minute drive to either Stoney Trail or Deerfoot. This exceptional property offers the perfect balance of luxury, comfort, and accessibility – don’t miss your chance to call it home!
| COMMUNITY | Evanston |
| PROPERTY TYPE | Detached |
| BUILDING TYPE | House |
| STYLE | 2 Storey |
| YEAR BUILT | 2016 |
| SQUARE FOOTAGE | 2,768 |
| BEDROOMS | 5 |
| BATHROOMS | 4.00 |
| BASEMENT | Finished, Full, Walk-Out To Grade |
| AMENITIES | |
| APPLIANCES | Built-In Oven, Dishwasher, Garage Control(s), Microwave, Refrigerator, Window Coverings |
| COOLING | None |
| FIREPLACE | Electric |
| FLOORING | Carpet, Ceramic Tile, Hardwood |
| HEATING | Forced Air |
| LAUNDRY | Main Level |
| LOT FEATURES | Back Yard, Street Lighting, Views |
| PARKING | Double Garage Attached |
| RESTRICTIONS | Utility Right Of Way |
| ROOF | Asphalt Shingle |
| TITLE | Fee Simple |
| BROKER | eXp Realty |
| ROOMS | DIMENSIONS (m) | LEVEL |
|---|---|---|
| Family Room | 27`11" x 24`3" | Basement |
| Furnace/Utility Room | 8`3" x 7`11" | Basement |
| Bedroom | 11`10" x 11`3" | Basement |
| 4pc Bathroom | 9`2" x 4`11" | Basement |
| 2pc Bathroom | 6`11" x 5`3" | Main |
| Kitchen | 14`1" x 12`1" | Main |
| Dining Room | 14`5" x 10`3" | Main |
| Living Room | 15`4" x 14`7" | Main |
| Laundry | 6`0" x 3`6" | Main |
| Bonus Room | 15`7" x 14`1" | Upper |
| Bedroom - Primary | 15`11" x 14`6" | Upper |
| Bedroom | 11`9" x 11`2" | Upper |
| Bedroom | 11`2" x 10`10" | Upper |
| Bedroom | 13`3" x 10`2" | Upper |
| 5pc Ensuite bath | 12`8" x 11`6" | Upper |
| 4pc Bathroom | 10`10" x 5`11" | Upper |







































