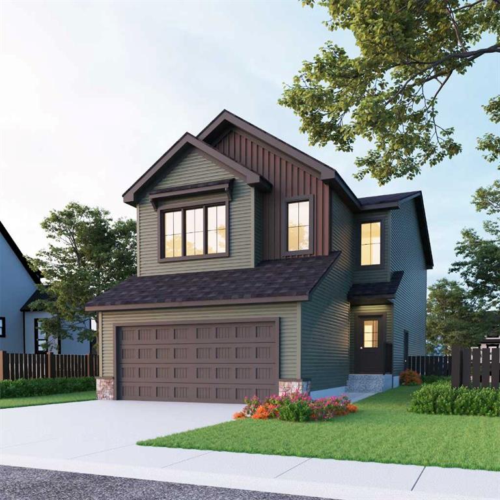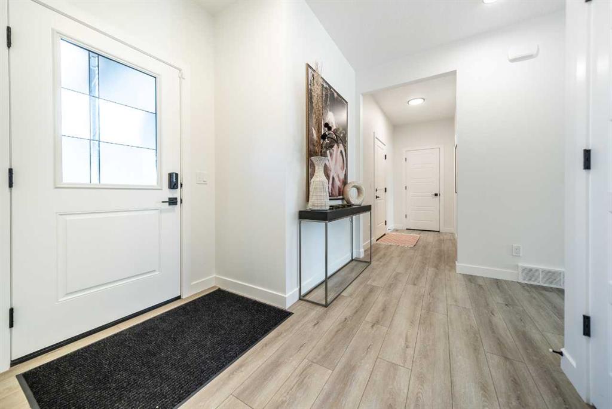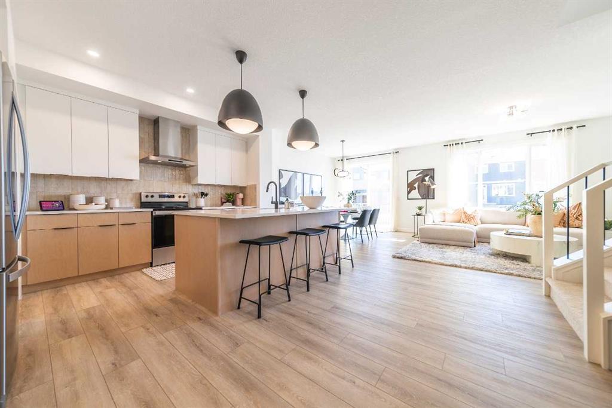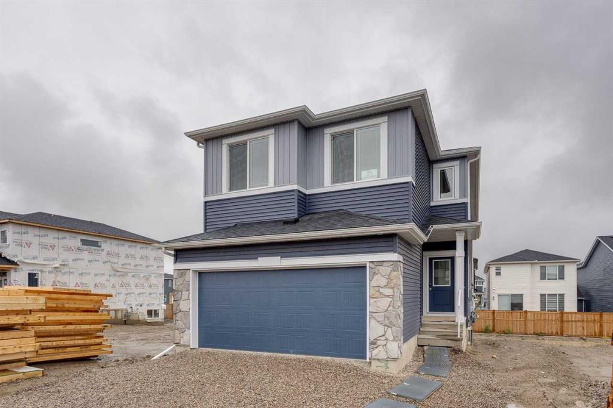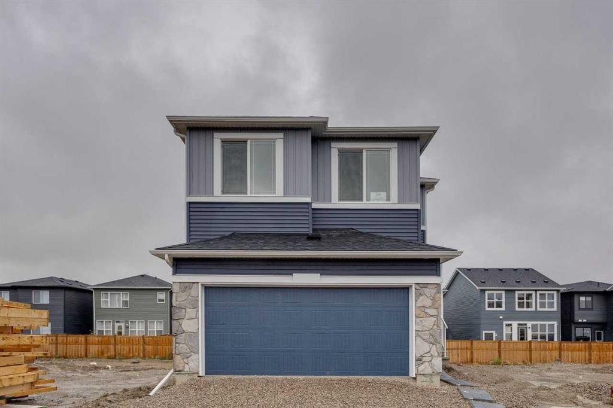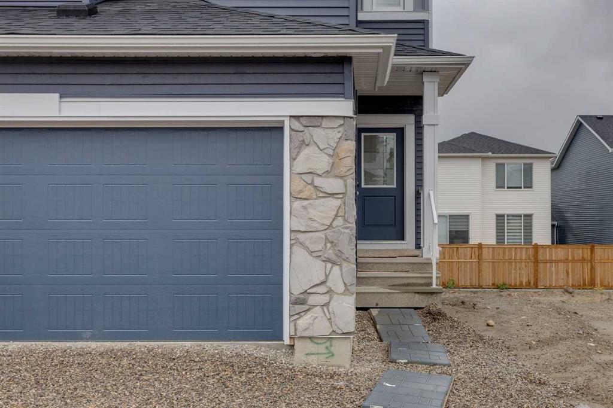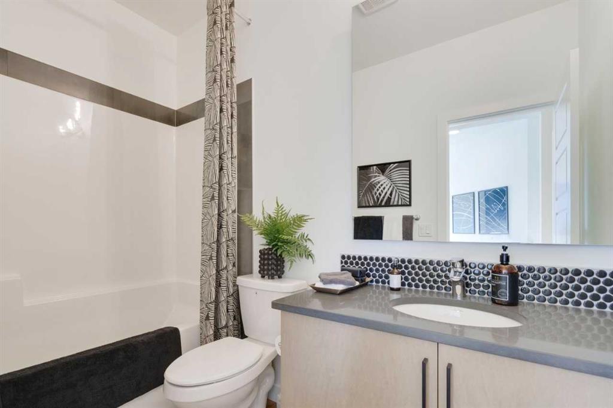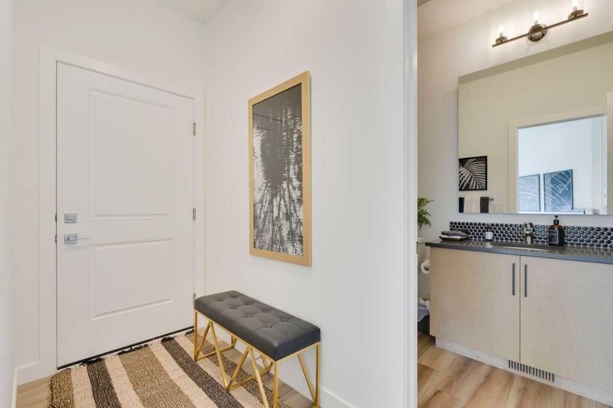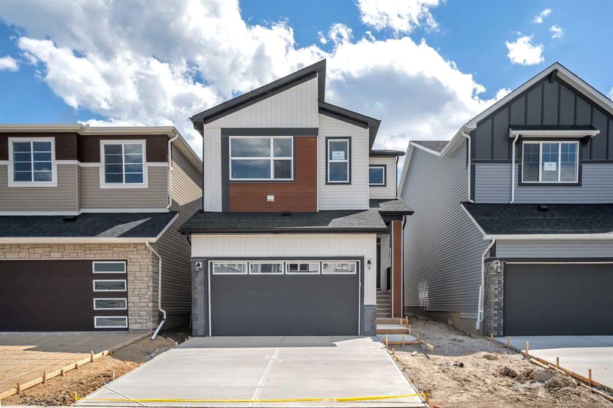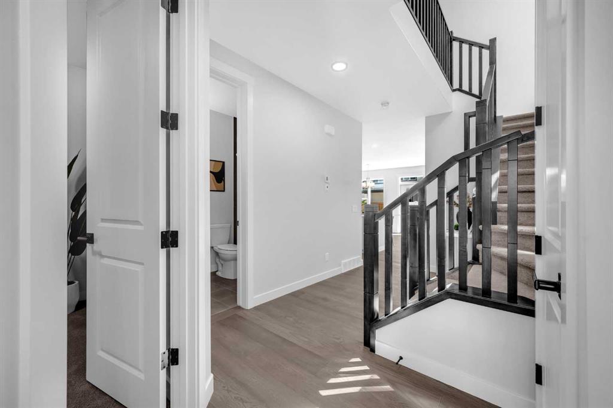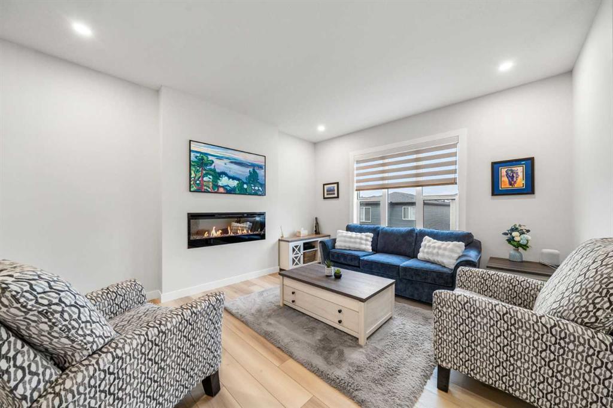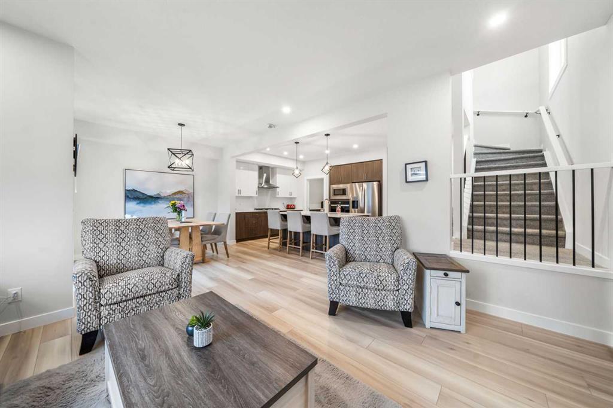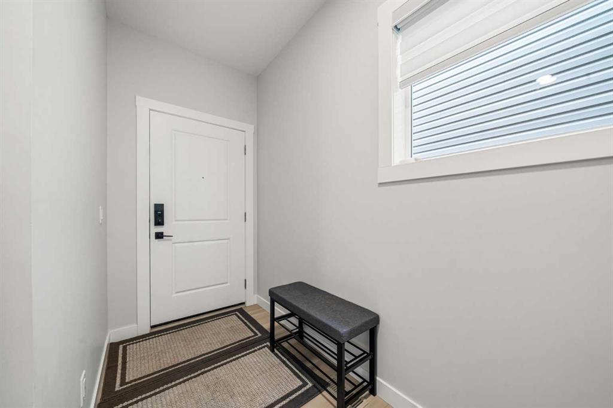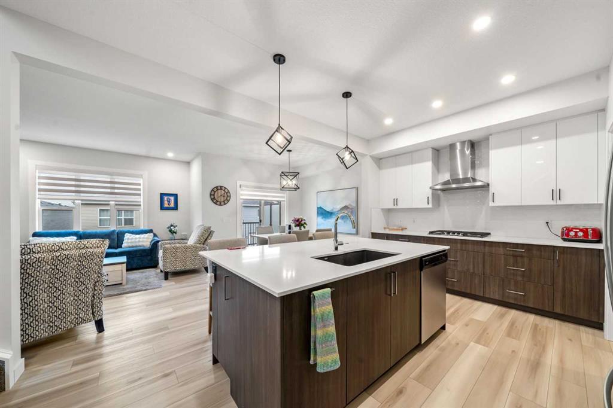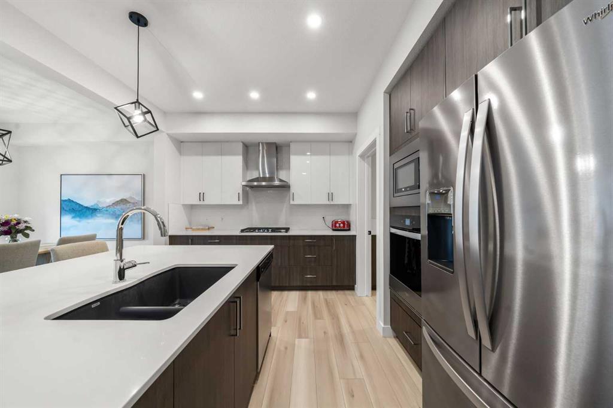83 Amblefield Grove NW
Calgary T3P2L4
MLS® Number: A2189414
$ 894,145
5
BEDROOMS
3 + 1
BATHROOMS
2,627
SQUARE FEET
2025
YEAR BUILT
Discover the Saffron II by Shane Homes, a stunning pre-construction opportunity that redefines modern living with style and functionality. This home offers a super kitchen option, spice kitchen option, and potential basement development preparation on a traditional lot, making it as versatile as it is elegant. Step inside to an inviting foyer that opens to a cozy sitting area and a central lifestyle room, creating a warm and welcoming atmosphere. The heart of the home features a super kitchen with a spacious island, built-in appliances, and an optional spice kitchen. The kitchen flows seamlessly into a bright dining nook and a living room with an electric fireplace, perfect for gatherings. Upstairs, a central family room anchors four bedrooms, including a luxurious rear owner’s bedroom with a five-piece ensuite and walk-in closet, a second bedroom with its own ensuite, and a well-designed main bath for the remaining bedrooms. Images are representative and subject to change. Photos are representative.
| COMMUNITY | Moraine |
| PROPERTY TYPE | Detached |
| BUILDING TYPE | House |
| STYLE | 2 Storey |
| YEAR BUILT | 2025 |
| SQUARE FOOTAGE | 2,627 |
| BEDROOMS | 5 |
| BATHROOMS | 4.00 |
| BASEMENT | Full, Unfinished |
| AMENITIES | |
| APPLIANCES | Built-In Oven, Dishwasher, Dryer, Electric Cooktop, Garage Control(s), Gas Cooktop, Microwave, Refrigerator, Washer |
| COOLING | None |
| FIREPLACE | Decorative, Electric |
| FLOORING | Carpet, Ceramic Tile, Vinyl Plank |
| HEATING | Forced Air, Natural Gas |
| LAUNDRY | Upper Level |
| LOT FEATURES | Back Yard |
| PARKING | Double Garage Attached |
| RESTRICTIONS | Easement Registered On Title, Restrictive Covenant, Utility Right Of Way |
| ROOF | Asphalt Shingle |
| TITLE | Fee Simple |
| BROKER | Bode Platform Inc. |
| ROOMS | DIMENSIONS (m) | LEVEL |
|---|---|---|
| Living Room | 13`6" x 16`6" | Main |
| Dining Room | 11`5" x 9`5" | Main |
| 2pc Bathroom | 0`0" x 0`0" | Main |
| Bedroom - Primary | 13`3" x 12`7" | Main |
| Bedroom | 12`2" x 10`0" | Main |
| 5pc Ensuite bath | 0`0" x 0`0" | Upper |
| 4pc Bathroom | 0`0" x 0`0" | Upper |
| 3pc Ensuite bath | 0`0" x 0`0" | Upper |
| Bedroom - Primary | 13`1" x 16`8" | Upper |
| Bedroom | 11`5" x 11`0" | Upper |
| Bedroom | 11`5" x 11`0" | Upper |
| Family Room | 9`8" x 14`6" | Upper |

































