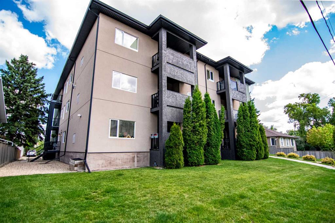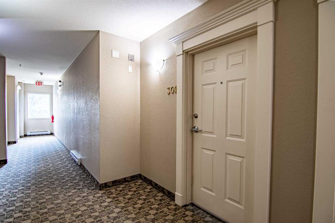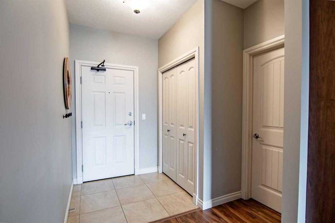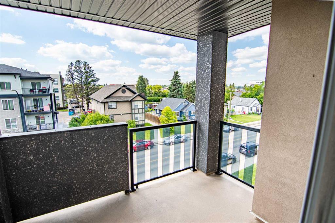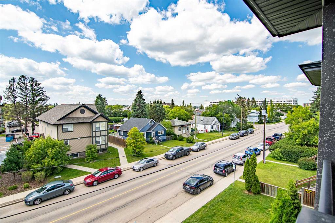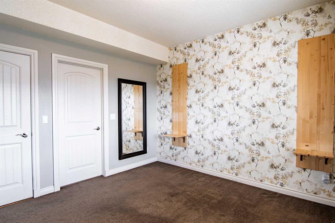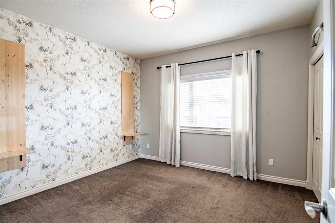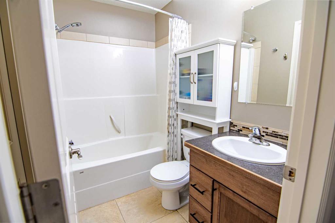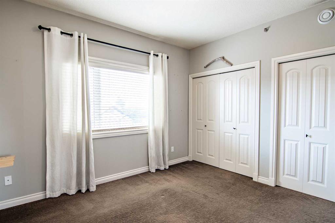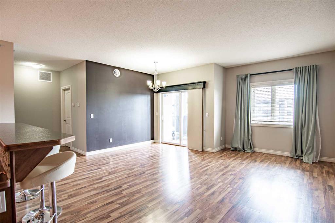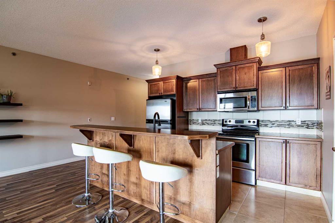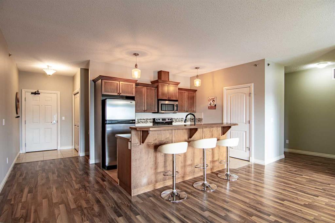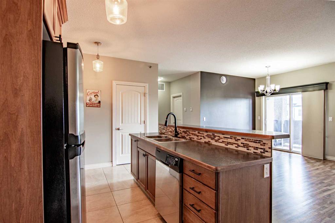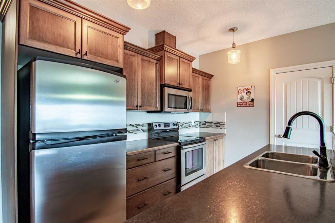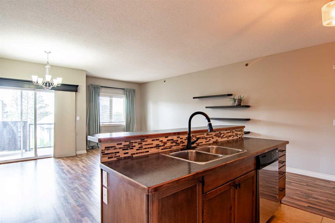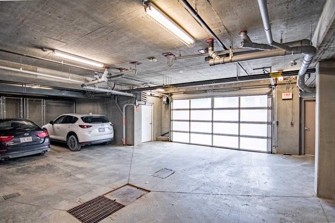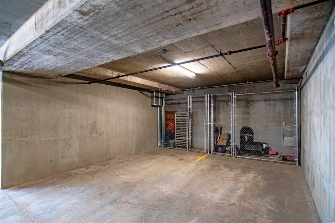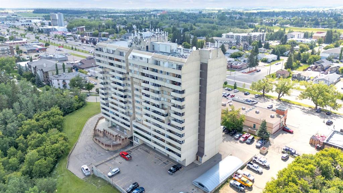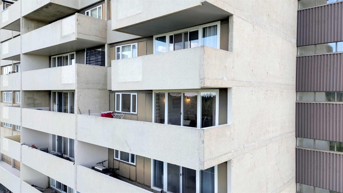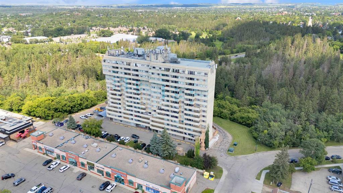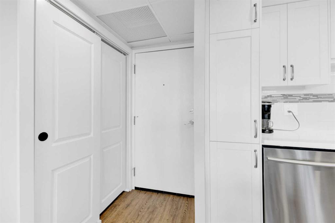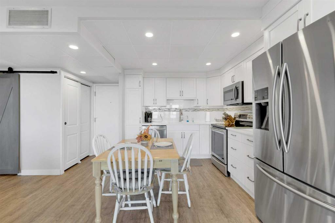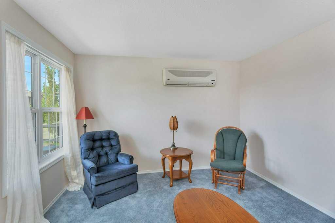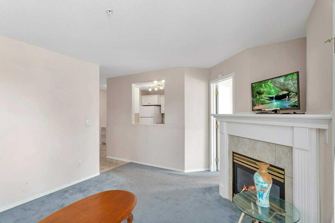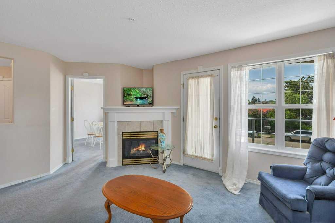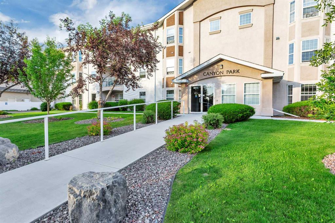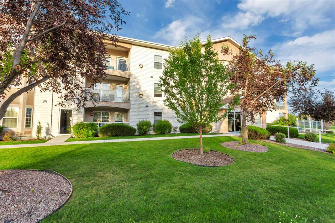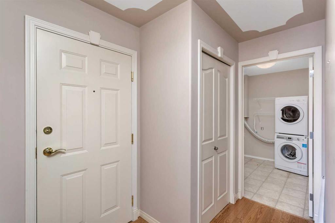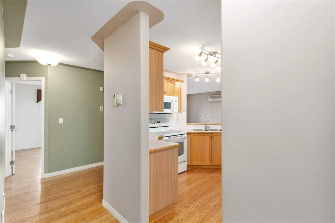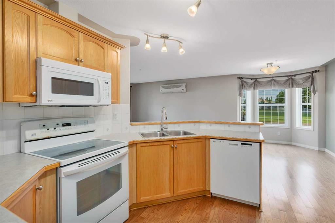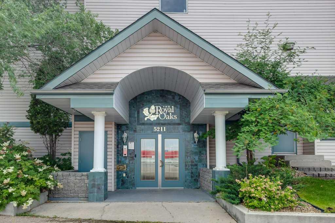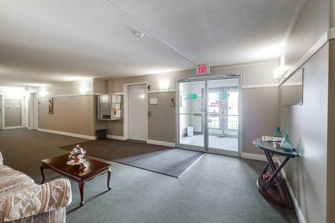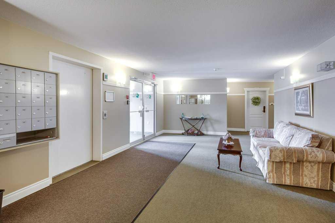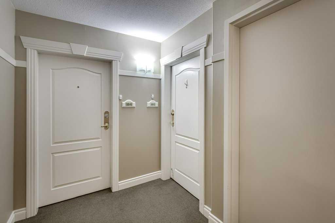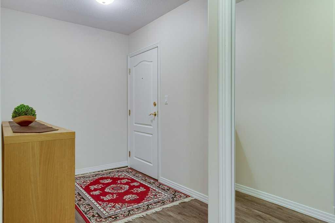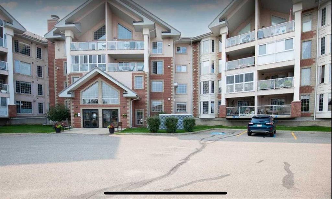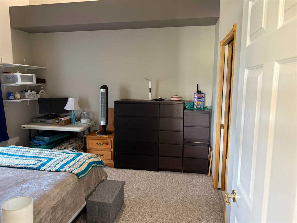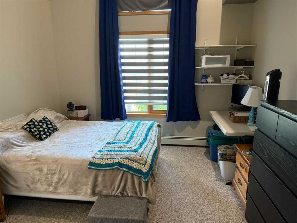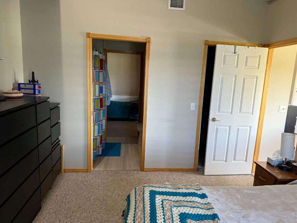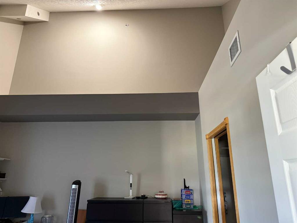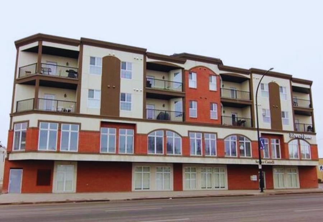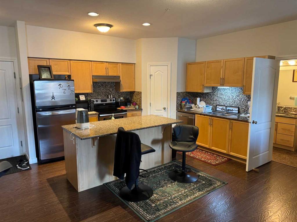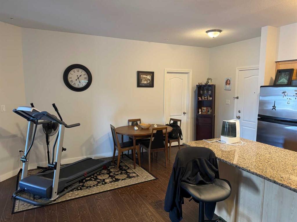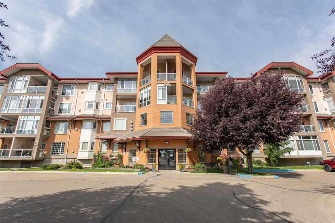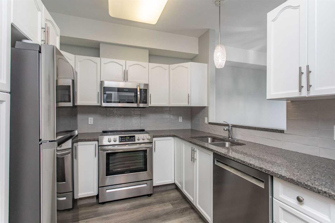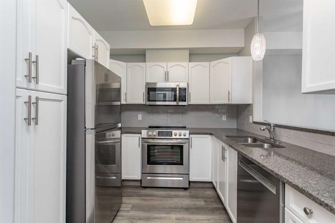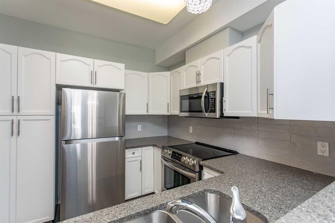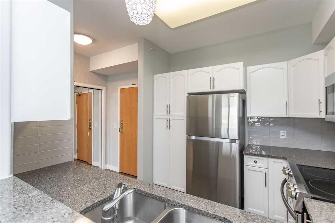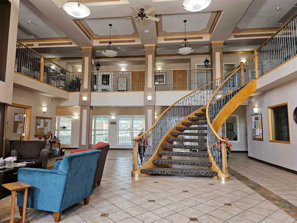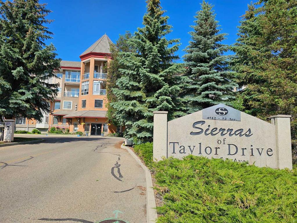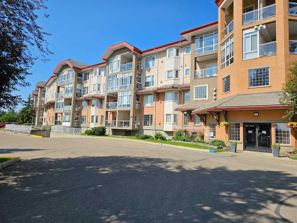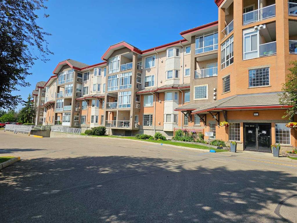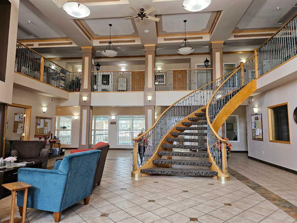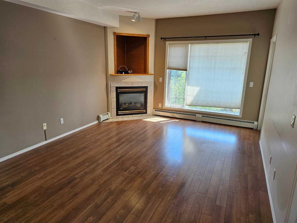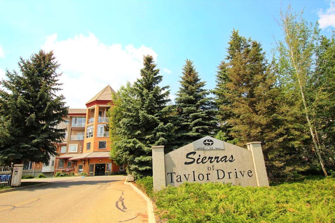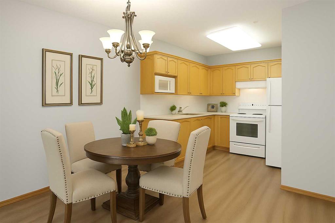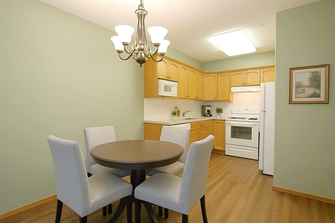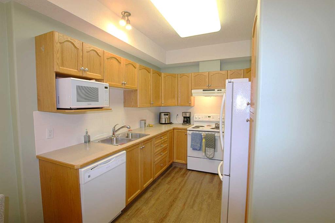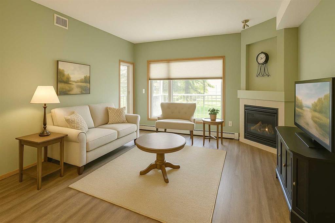301, 3615 51 Avenue
Red Deer T4N 4G3
MLS® Number: A2241040
$ 260,000
2
BEDROOMS
2 + 0
BATHROOMS
1,148
SQUARE FEET
2009
YEAR BUILT
Spacious 2-Bed + Den Condo with West-Facing Balcony, 2 bathrooms, 2 Underground Parking Stalls & Prime Location! Welcome to this beautifully maintained 1147.76 sq/ft condo offering the perfect blend of comfort, privacy, and convenience. Featuring 2 spacious bedrooms plus a den, 2 full 4-piece bathrooms, and a thoughtfully designed open-concept floor plan, this unit is ideal for professionals, retirees, or anyone seeking low-maintenance living in a quiet, well-managed building. Enjoy a large, well-appointed kitchen with stainless steel appliances, a pantry, ample cabinet space, and a convenient eat-up breakfast bar—perfect for entertaining or casual dining. The living and dining areas flow seamlessly, while the bedrooms are tucked away down a quiet hallway for added privacy. Step outside to your west-facing balcony, offering peaceful, private views with no neighbours looking in—a perfect spot to unwind and enjoy the evening sun. This unit also includes 2 appointed underground parking stalls with two secure storage lockers located directly in front for added convenience. Located in a quiet 12-unit building with an elevator, this condo is just a short walk to the hospital and close to all amenities. Professionally managed by SunReal, the building is known for its excellent upkeep and care.
| COMMUNITY | South Hill |
| PROPERTY TYPE | Apartment |
| BUILDING TYPE | Low Rise (2-4 stories) |
| STYLE | Single Level Unit |
| YEAR BUILT | 2009 |
| SQUARE FOOTAGE | 1,148 |
| BEDROOMS | 2 |
| BATHROOMS | 2.00 |
| BASEMENT | |
| AMENITIES | |
| APPLIANCES | Dishwasher, Refrigerator, Stove(s), Washer/Dryer, Window Coverings |
| COOLING | None |
| FIREPLACE | N/A |
| FLOORING | Carpet, Laminate, Tile |
| HEATING | Forced Air |
| LAUNDRY | In Unit |
| LOT FEATURES | |
| PARKING | Underground |
| RESTRICTIONS | Pet Restrictions or Board approval Required |
| ROOF | Asphalt Shingle |
| TITLE | Fee Simple |
| BROKER | Century 21 Maximum |
| ROOMS | DIMENSIONS (m) | LEVEL |
|---|---|---|
| 4pc Bathroom | 7`5" x 4`9" | Main |
| 4pc Ensuite bath | 7`5" x 8`8" | Main |
| Bedroom | 12`0" x 10`4" | Main |
| Dinette | 8`6" x 14`1" | Main |
| Kitchen | 11`10" x 9`0" | Main |
| Living Room | 9`1" x 26`0" | Main |
| Office | 9`6" x 10`4" | Main |
| Bedroom - Primary | 11`11" x 11`5" | Main |
| Furnace/Utility Room | 3`10" x 3`5" | Main |

