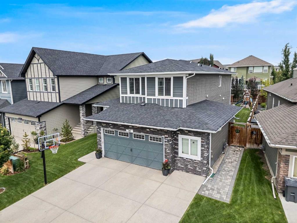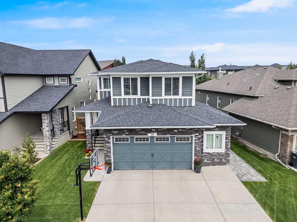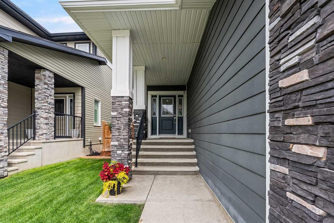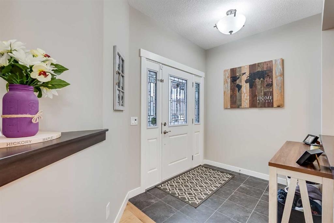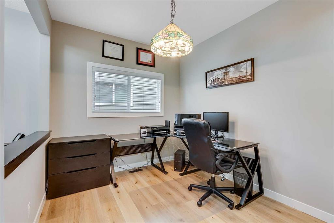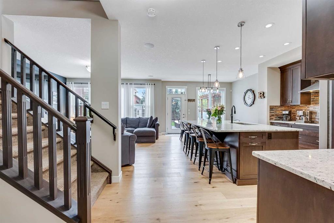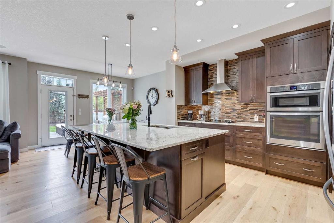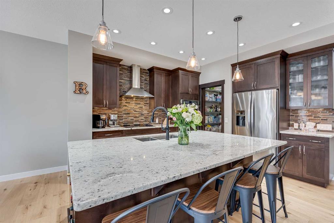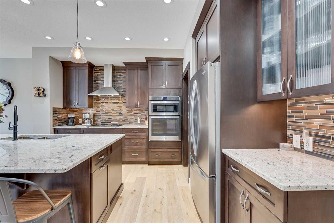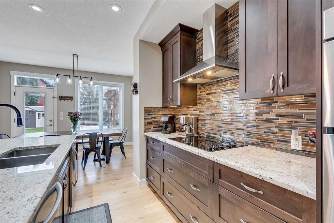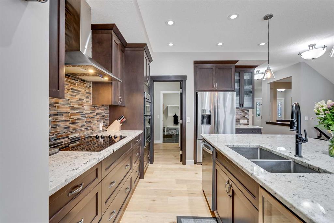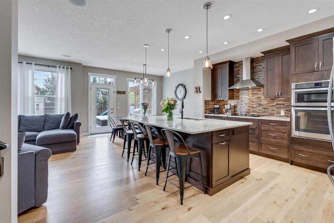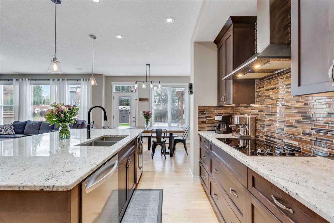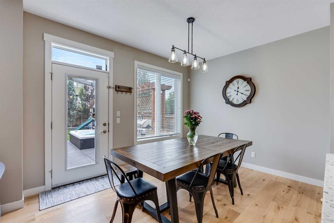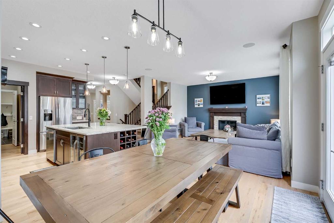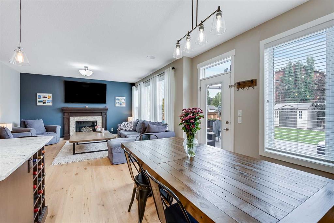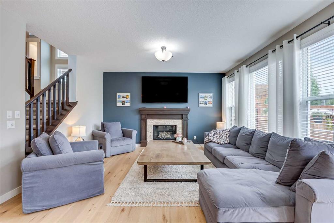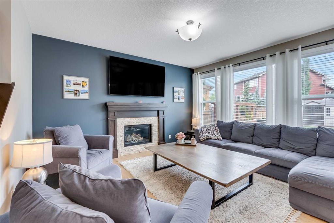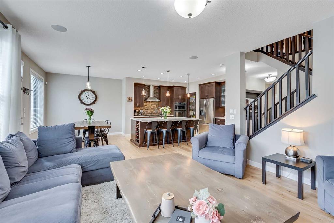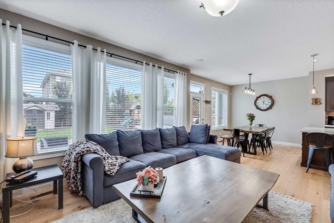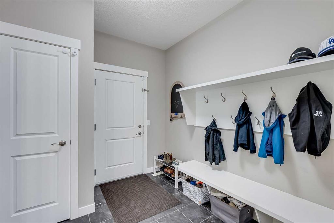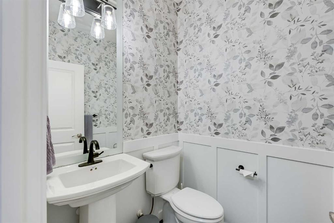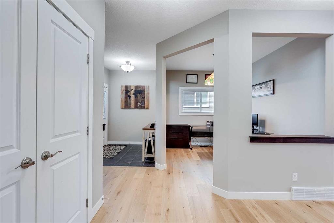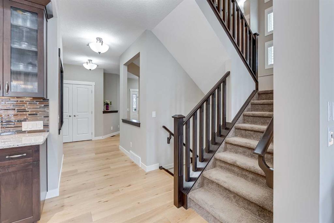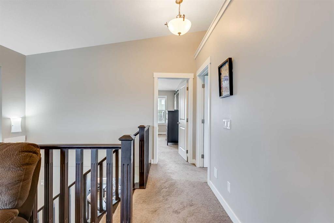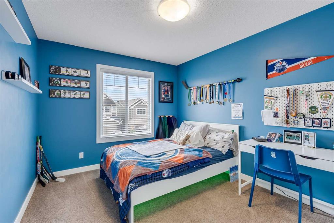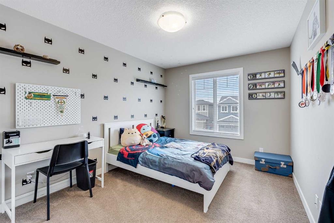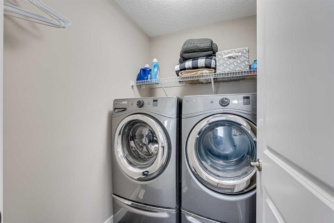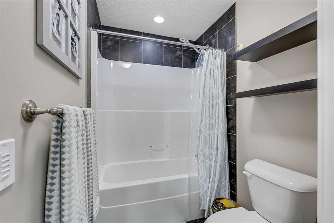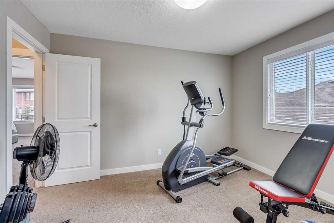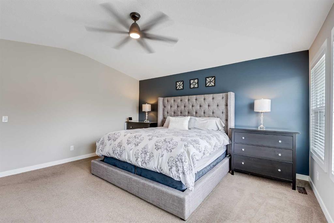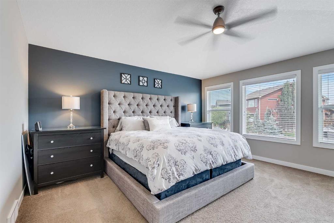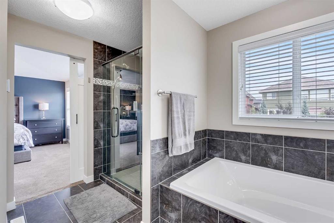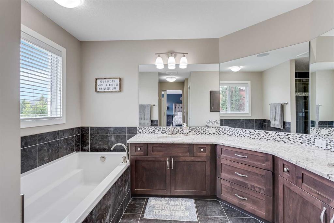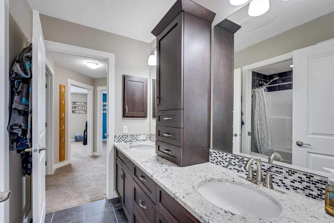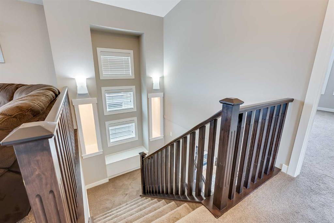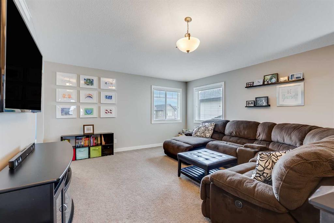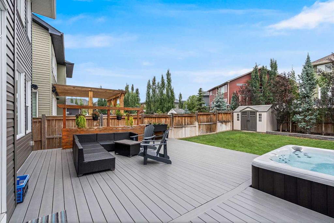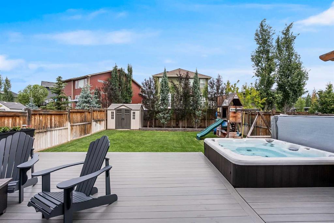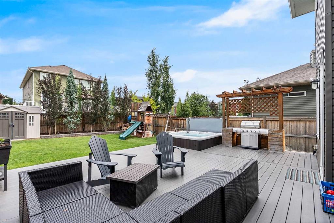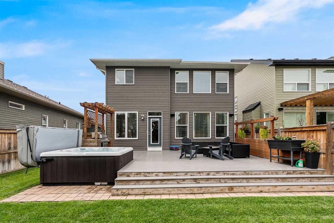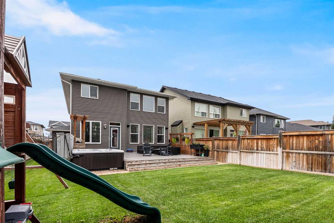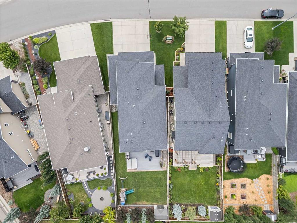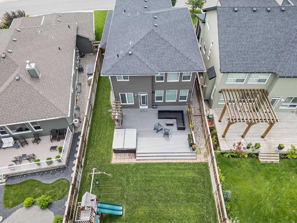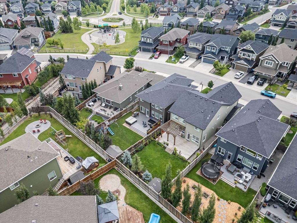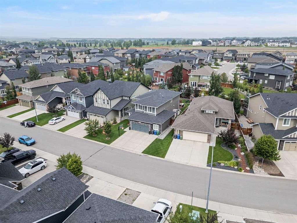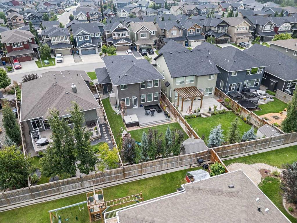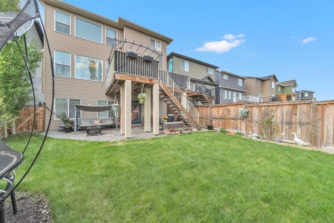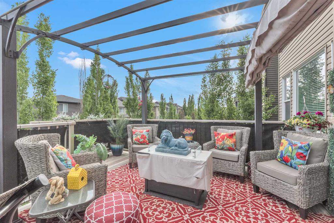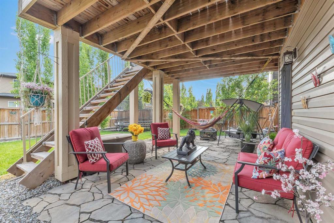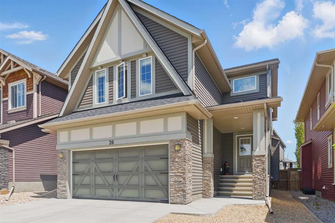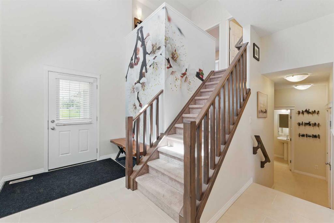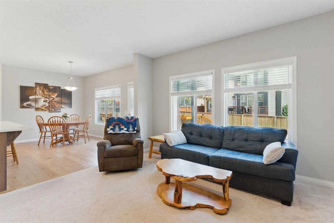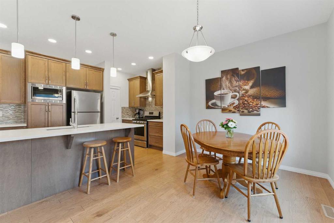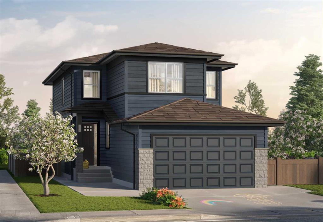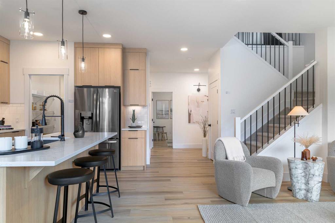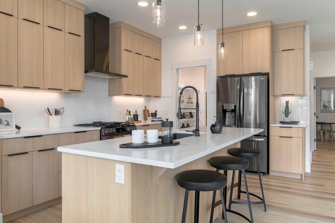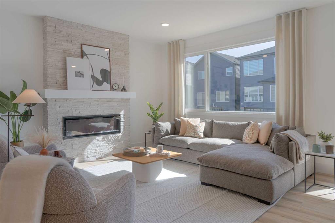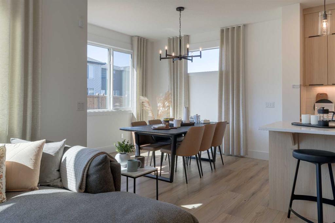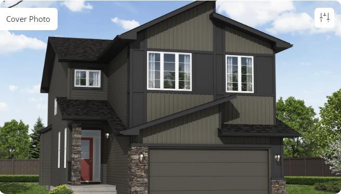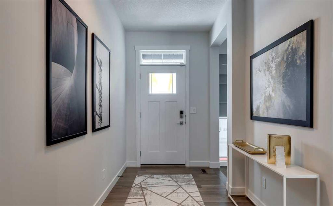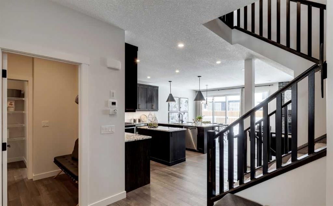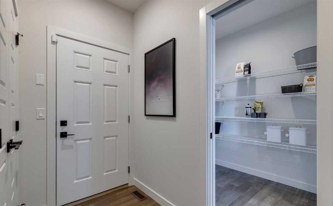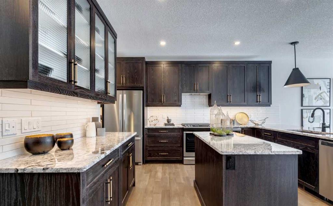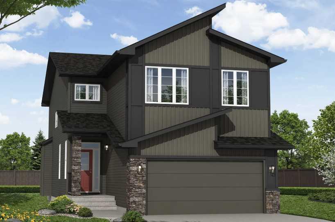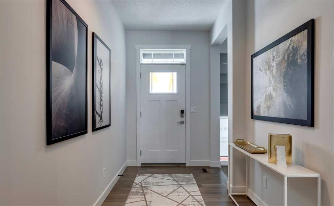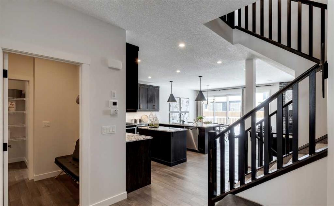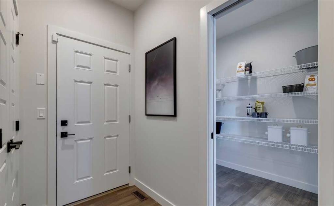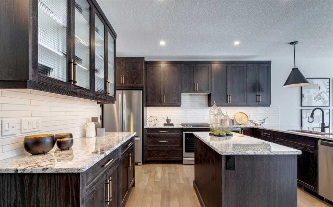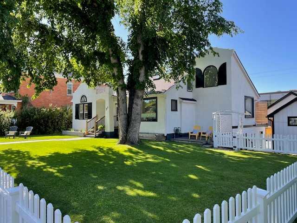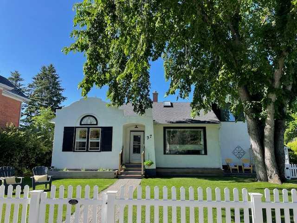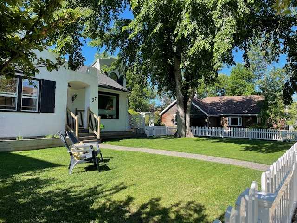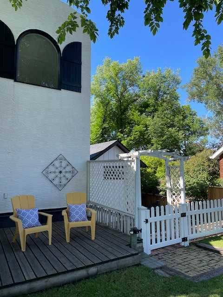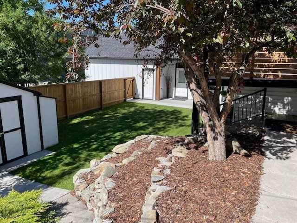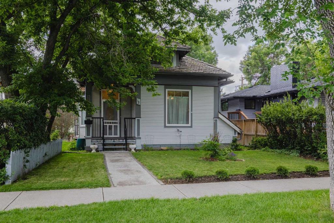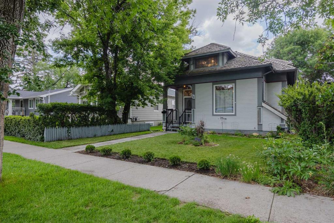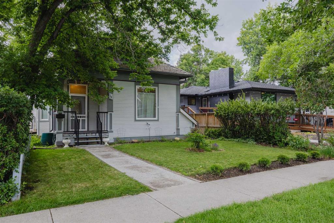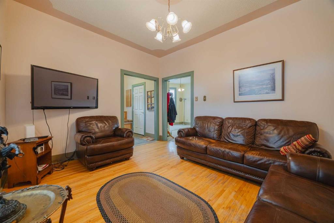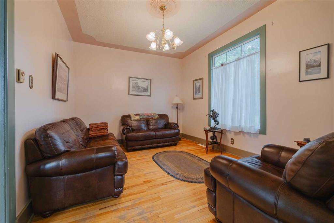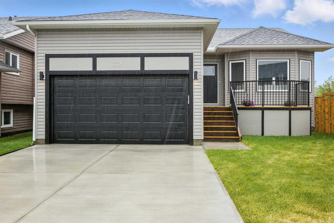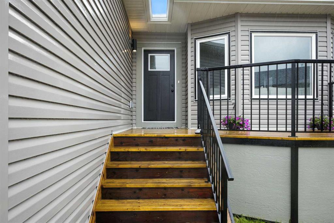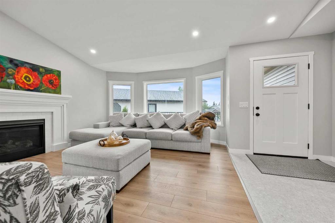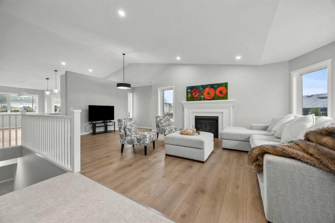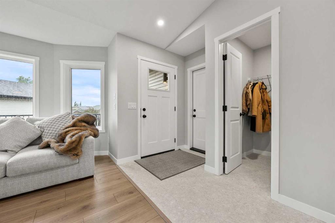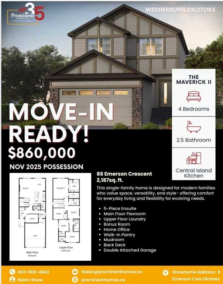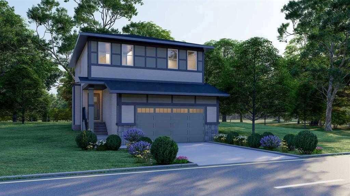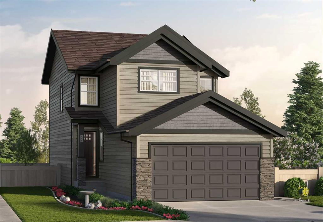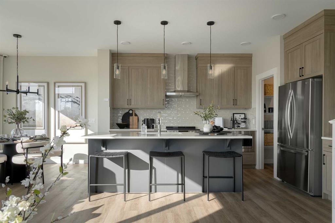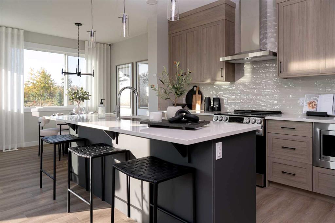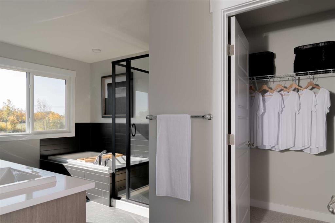30 Mount Rae Heights
Okotoks T1S 0N7
MLS® Number: A2242405
$ 885,000
4
BEDROOMS
2 + 1
BATHROOMS
2,545
SQUARE FEET
2014
YEAR BUILT
Your Dream Family Home Awaits in Mountainview! Discover this stunning 2545 sq ft Air-Conditioned home nestled in Okotoks' highly sought-after, family-friendly Mountainview neighborhood. From the moment you step inside, you'll be greeted by newer hardwood wide plank flooring that extends throughout the main level. The bright and functional front office is perfect for work or study. The heart of this home is truly the chef's kitchen, designed for both culinary adventures and seamless entertaining. It boasts a convenient walkthrough pantry, an expansive large island, and an abundance of storage. The built-in oven, built in microwave, bar fridge, ceramic stovetop add to the function of this perfect kitchen. The open floorplan creates a natural flow into the spacious dining area and a comfortable living room featuring a cozy gas fireplace. Watch the kids and pets run in the yard while you prepare snacks , or relax with a book while being able to see your stunning backyard space. Upstairs, you'll find one of Sterling Homes' most popular layouts, offering four generous bedrooms, a dedicated laundry room, and a massive bonus room—the ideal spot for family game nights or movie marathons. The private primary suite is a true retreat, easily accommodating large furniture, and features a luxurious 5-piece ensuite bathroom and an extensive walk-in closet. Step outside to an entertainer's dream backyard! This immaculately landscaped oasis includes a substantial composite deck with a dedicated BBQ space, mature trees, a storage shed, a relaxing hot tub, and a fun play centre. A beautifully landscaped side path and convenient underground sprinklers finish off this perfect space. Parking is a breeze with space for three vehicles in the driveway, and the oversized, heated garage is nearly the size of a triple, extended to comfortably fit your truck and provide extra storage. This convenient north end location is perfect for city commuters, offering easy access for your daily drive. You'll love being close to scenic walking paths, serene ponds, a beautiful golf course, and the exciting new D'Arcy Ranch shopping and restaurants. The amenities in this vibrant community just keep getting better and better! This home is designed for comfort, convenience, and countless family memories. Don't miss the opportunity to make it yours!
| COMMUNITY | Mountainview_Okotoks |
| PROPERTY TYPE | Detached |
| BUILDING TYPE | House |
| STYLE | 2 Storey |
| YEAR BUILT | 2014 |
| SQUARE FOOTAGE | 2,545 |
| BEDROOMS | 4 |
| BATHROOMS | 3.00 |
| BASEMENT | Full, Unfinished |
| AMENITIES | |
| APPLIANCES | Bar Fridge, Built-In Oven, Central Air Conditioner, Dishwasher, Dryer, Electric Cooktop, Garage Control(s), Garburator, Microwave, Range Hood, Refrigerator, Washer, Window Coverings |
| COOLING | Central Air |
| FIREPLACE | Gas |
| FLOORING | Carpet, Ceramic Tile, Hardwood |
| HEATING | In Floor, Forced Air |
| LAUNDRY | Upper Level |
| LOT FEATURES | Back Yard, Front Yard, Landscaped, Level, Rectangular Lot |
| PARKING | Double Garage Attached, Heated Garage, Insulated, Oversized |
| RESTRICTIONS | None Known |
| ROOF | Asphalt Shingle |
| TITLE | Fee Simple |
| BROKER | RE/MAX iRealty Innovations |
| ROOMS | DIMENSIONS (m) | LEVEL |
|---|---|---|
| Dining Room | 12`6" x 9`10" | Main |
| Kitchen | 17`2" x 13`10" | Main |
| Living Room | 14`6" x 15`0" | Main |
| Office | 10`5" x 8`10" | Main |
| 2pc Bathroom | 0`0" x 0`0" | Main |
| 4pc Bathroom | 0`0" x 0`0" | Second |
| 5pc Ensuite bath | 0`0" x 0`0" | Second |
| Bedroom | 9`10" x 12`8" | Second |
| Bedroom | 9`10" x 14`5" | Second |
| Family Room | 14`8" x 14`6" | Second |
| Bedroom | 11`11" x 9`7" | Second |
| Bedroom - Primary | 14`6" x 15`3" | Second |

