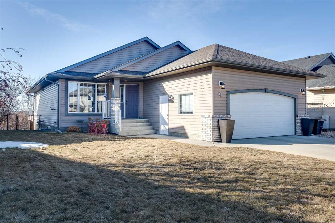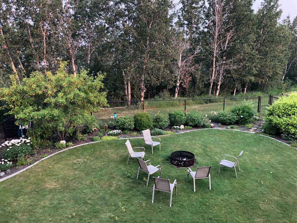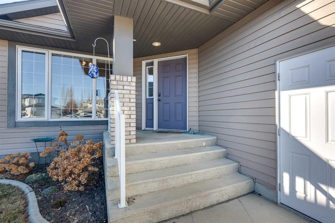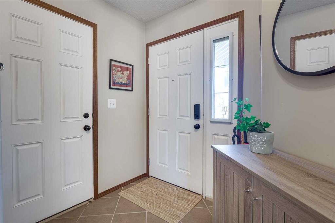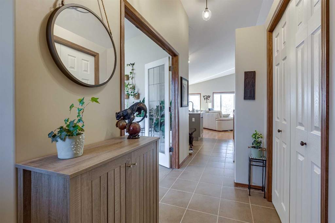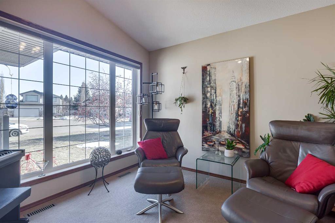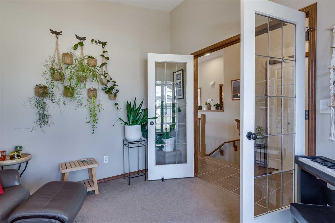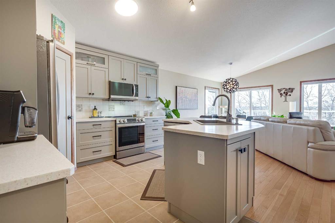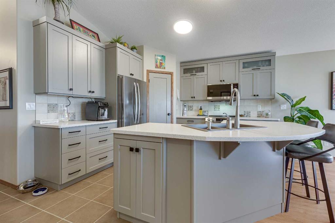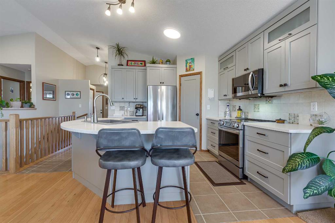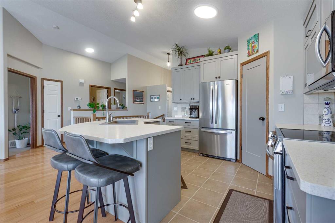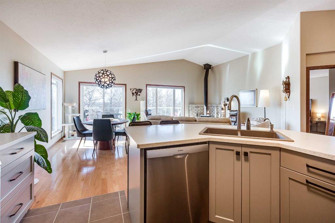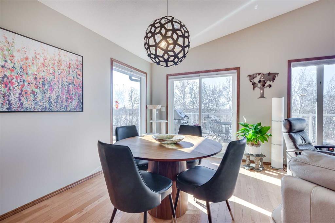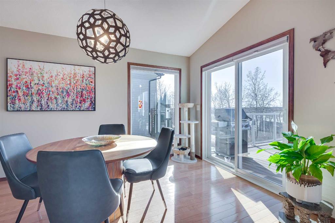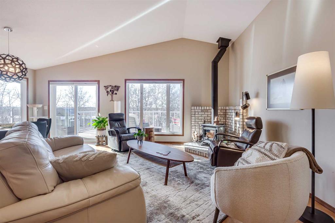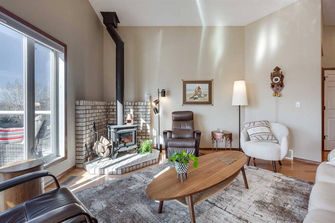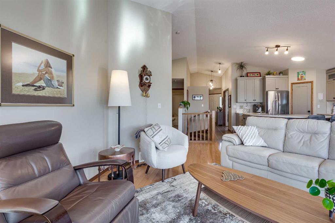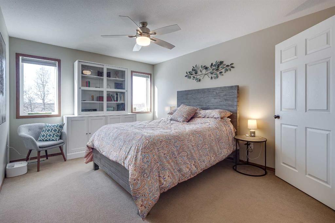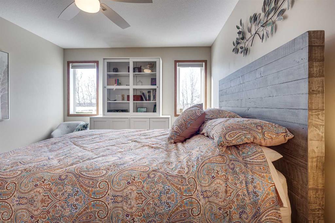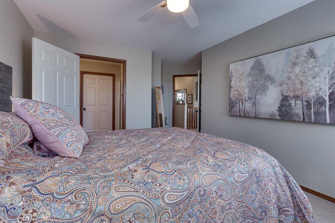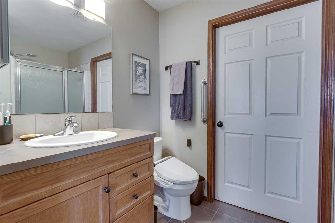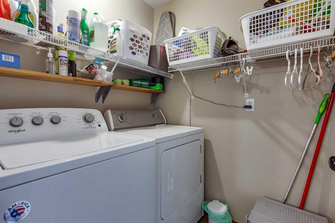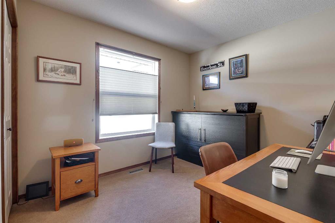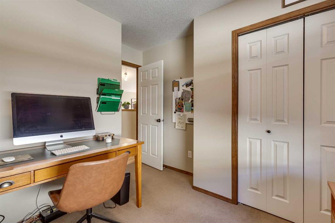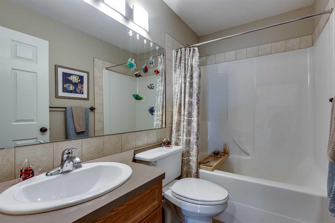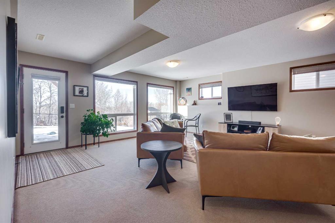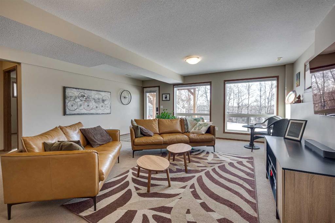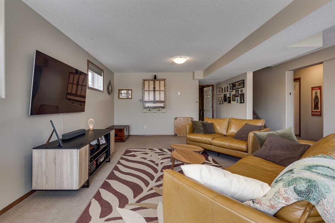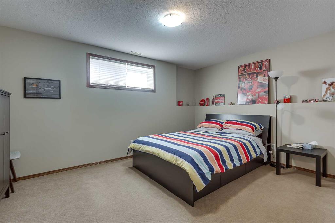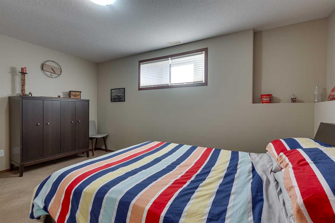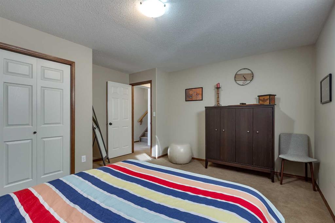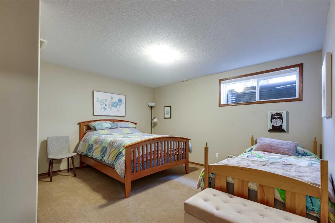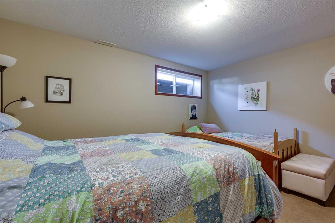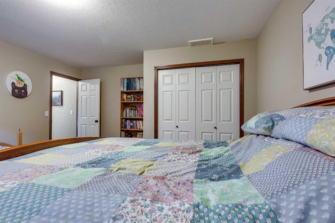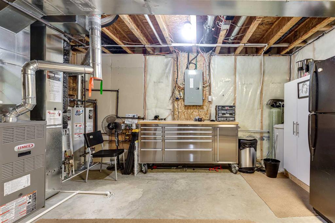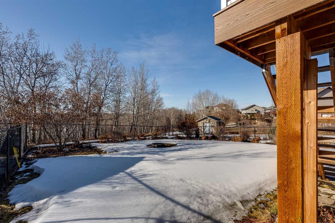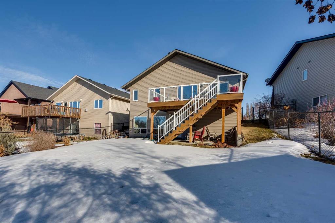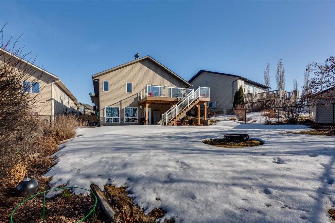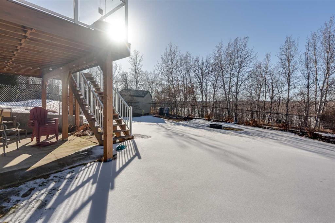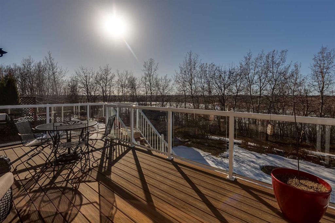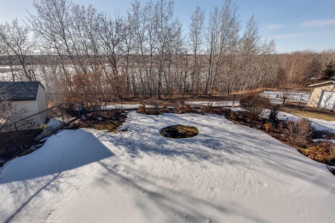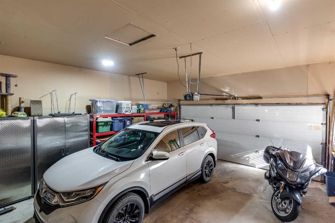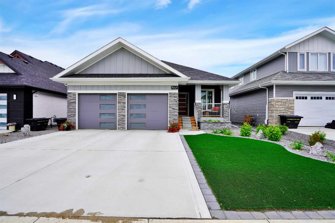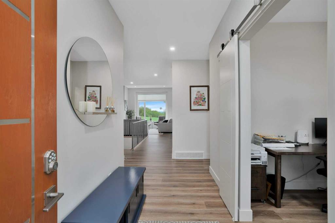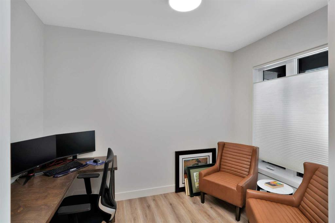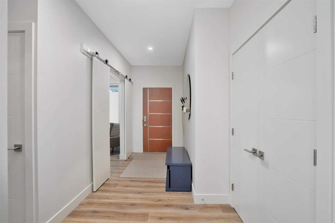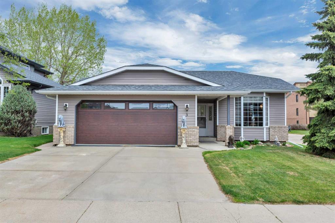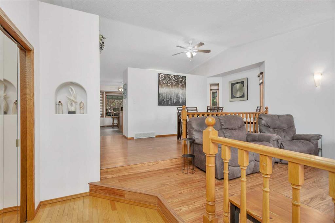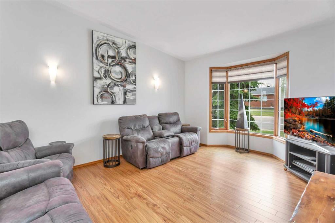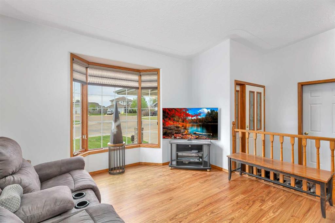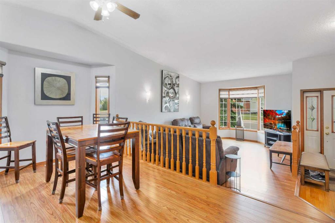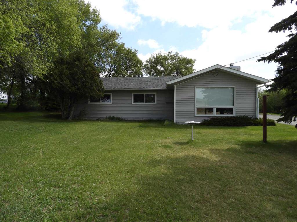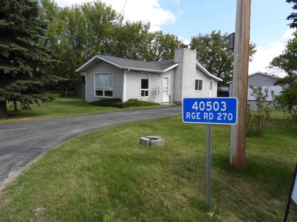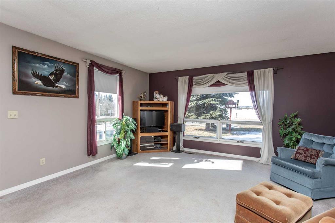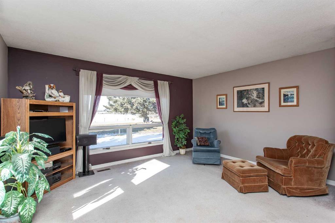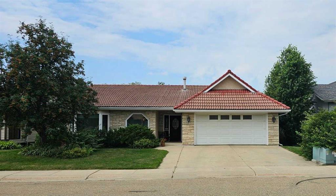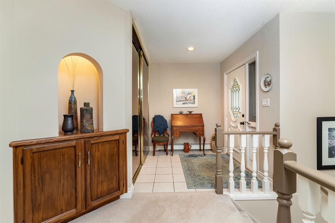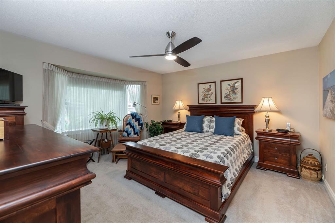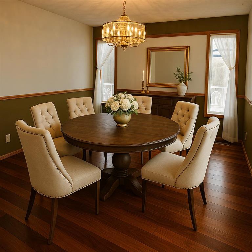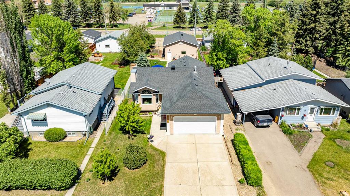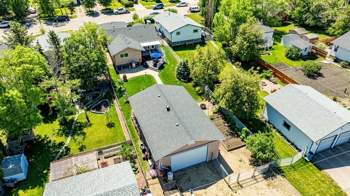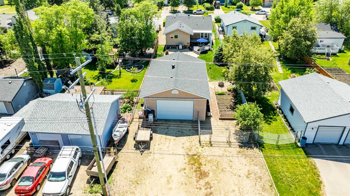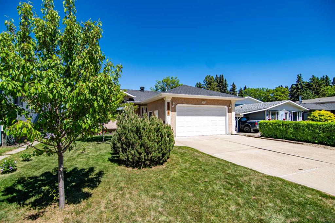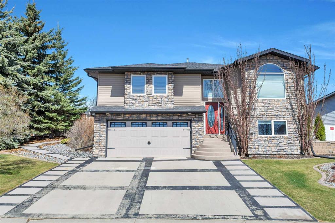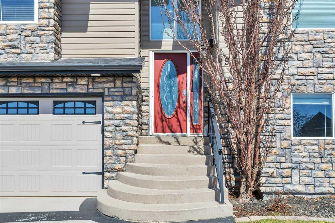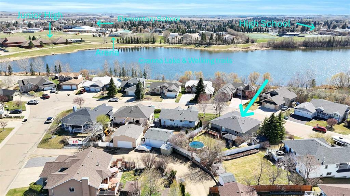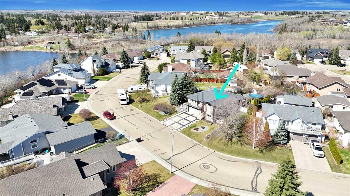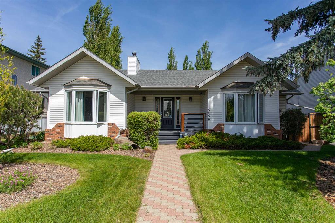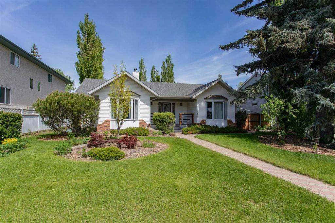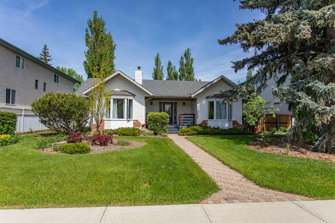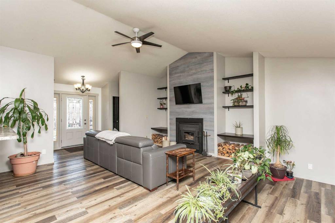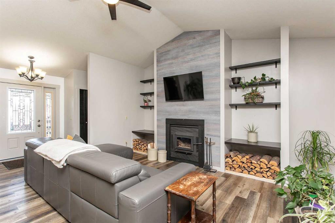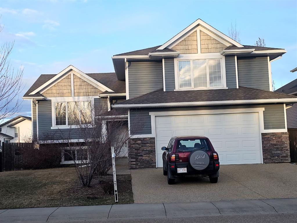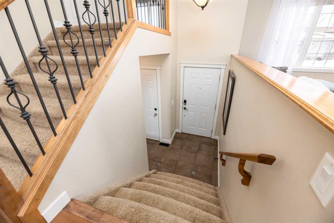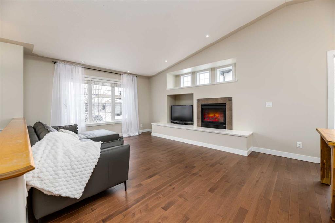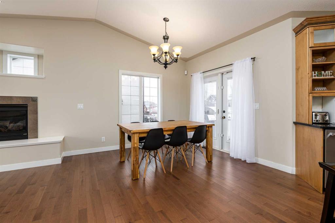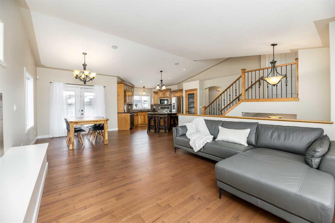30 Burris Pointe
Lacombe T4L 0A2
MLS® Number: A2207723
$ 559,000
4
BEDROOMS
3 + 0
BATHROOMS
2006
YEAR BUILT
30 Burris Pointe is a well loved home. The location of the walkout bungalow is ideal - situated in a quiet close, and surrounded with good neighbors. The amazing view overlooks a neat and tidy fenced backyard with firepit, and beyond to a wooded greenspace and the distant farmland west of Lacombe - perfect for those who like to peacefully observe flora and fauna. The attached double car garage and concrete driveway provides ample space for the storage of vehicles and other items. Recent (since 2020) quality upgrades include a kitchen renovation (cabinets, all appliances (except the dryer), Corian countertops), a beautifully constructed composite deck with natural gas bbq line, new sliding door, and central air conditioning. The covered front entrance welcomes you inside to a well designed home featuring hardwood, tile, and carpet. The living room is highlighted with a unique soapstone wood stove that radiates heat on those crisp winter days. Natural light fills the main floor and the walk out basement. Quality window coverings adorn the windows. The basement in-floor heat and recently installed central air conditioning efficiently maintain a comfortable temperature throughout the home - no matter the season. Main floor laundry, vaulted ceilings, the renovated kitchen, a good sized Master Bedroom with ensuite and walk-in closet, and a front office/study (that could be used as a 5th bedroom) add to the form and function of this wonderful home. The basement will surprise you with extra space, large bedrooms, and a spectacular family room. The seller loves this home and will miss it dearly.
| COMMUNITY | Fairway Heights Extension |
| PROPERTY TYPE | Detached |
| BUILDING TYPE | House |
| STYLE | Bungalow |
| YEAR BUILT | 2006 |
| SQUARE FOOTAGE | 1,353 |
| BEDROOMS | 4 |
| BATHROOMS | 3.00 |
| BASEMENT | Finished, Full, Walk-Out To Grade |
| AMENITIES | |
| APPLIANCES | See Remarks |
| COOLING | Central Air |
| FIREPLACE | Living Room, Wood Burning Stove |
| FLOORING | Carpet, Hardwood, Tile |
| HEATING | In Floor, Forced Air, Natural Gas |
| LAUNDRY | Main Level |
| LOT FEATURES | Backs on to Park/Green Space, Cul-De-Sac, Landscaped, Views |
| PARKING | Double Garage Attached |
| RESTRICTIONS | None Known |
| ROOF | Shingle |
| TITLE | Fee Simple |
| BROKER | Royal LePage Lifestyles Realty |
| ROOMS | DIMENSIONS (m) | LEVEL |
|---|---|---|
| Game Room | 25`3" x 17`10" | Basement |
| Bedroom | 14`11" x 13`8" | Basement |
| Furnace/Utility Room | 22`2" x 19`10" | Basement |
| Bedroom | 14`3" x 13`9" | Basement |
| 3pc Bathroom | 10`1" x 7`1" | Basement |
| 3pc Ensuite bath | 8`10" x 5`8" | Main |
| Office | 10`11" x 10`11" | Main |
| 4pc Bathroom | 4`11" x 7`10" | Main |
| Bedroom | 11`3" x 11`4" | Main |
| Living Room | 12`10" x 15`2" | Main |
| Bedroom - Primary | 17`10" x 14`0" | Main |
| Kitchen | 11`7" x 14`6" | Main |
| Dining Room | 15`2" x 8`8" | Main |

