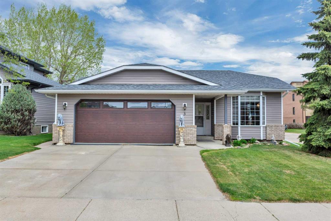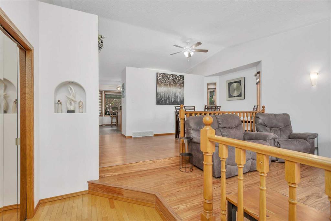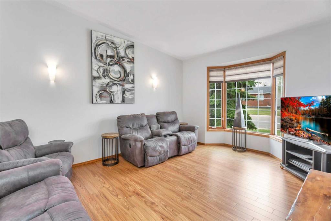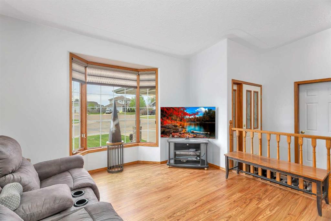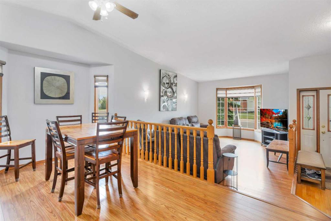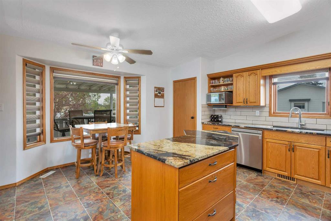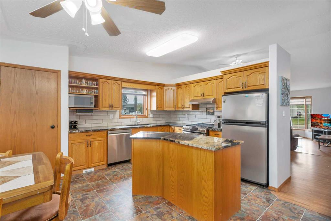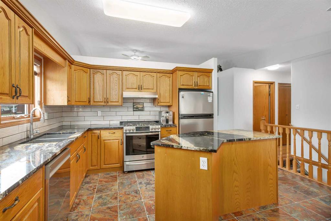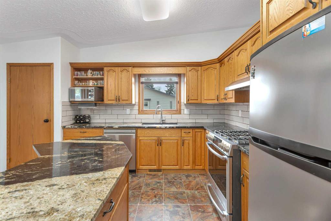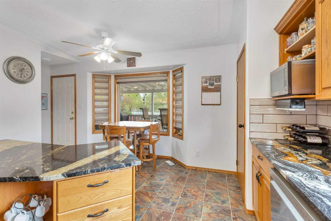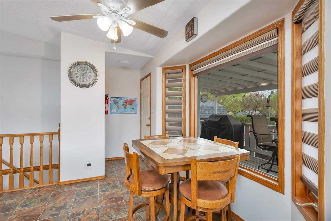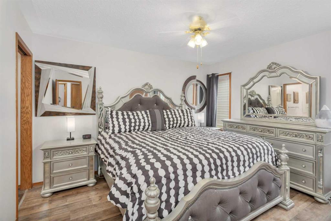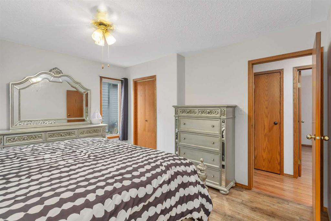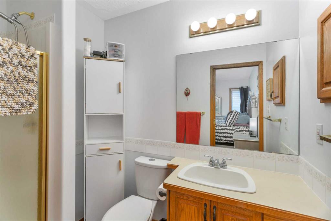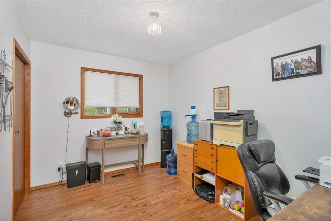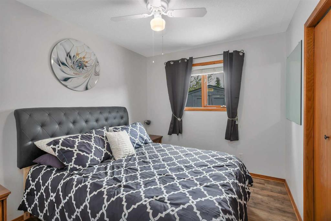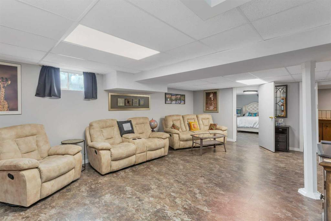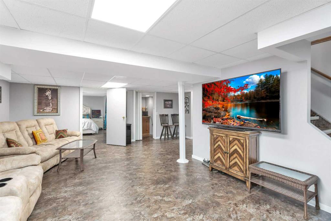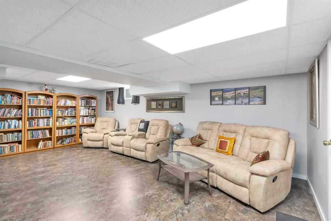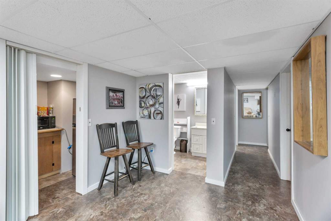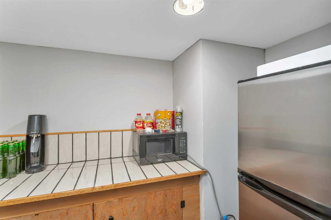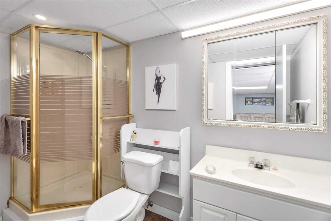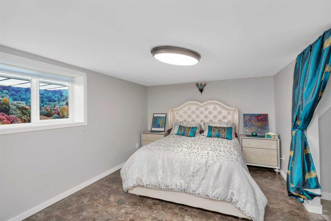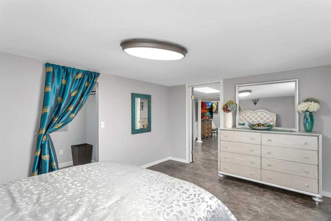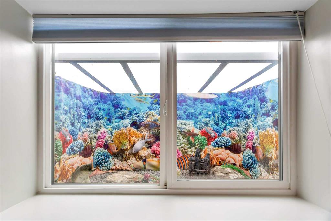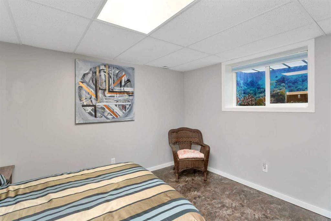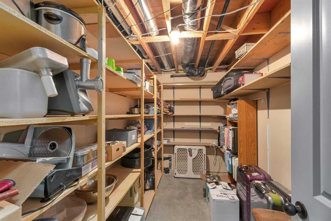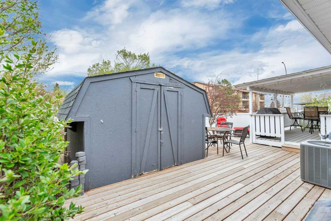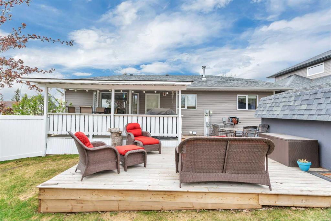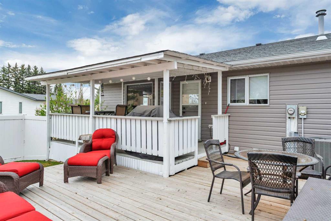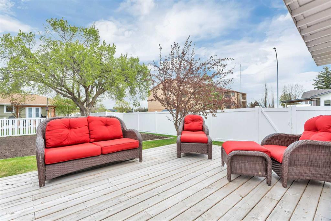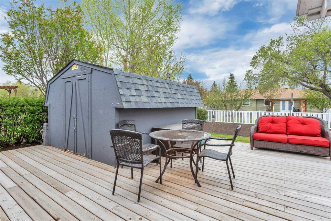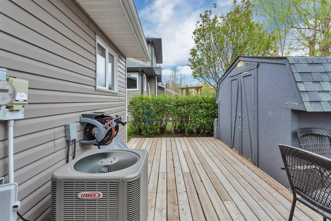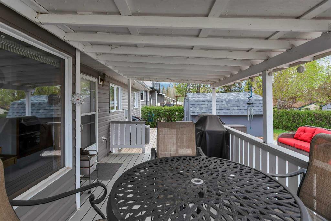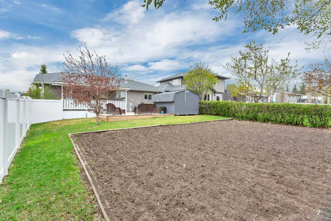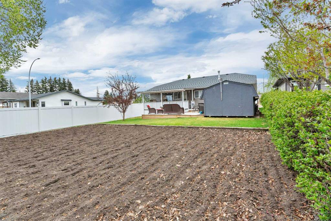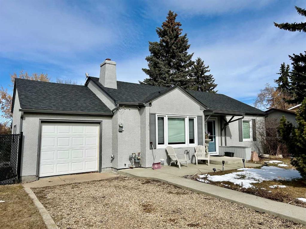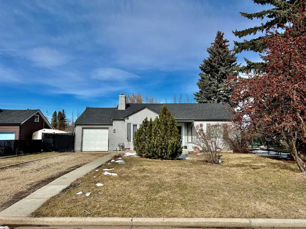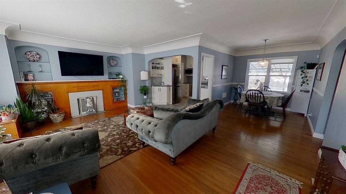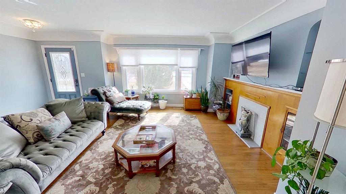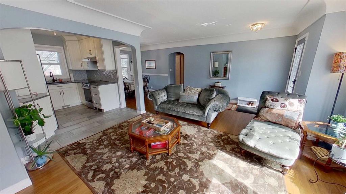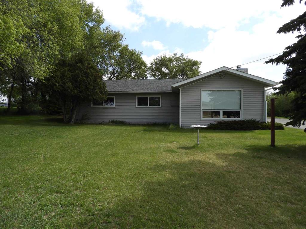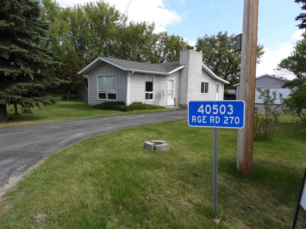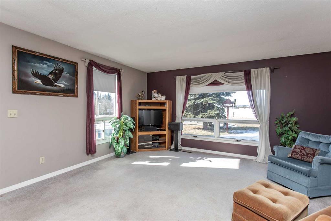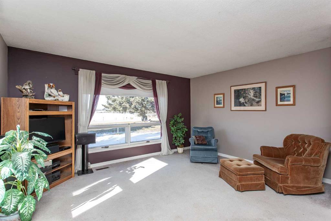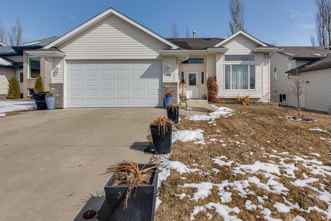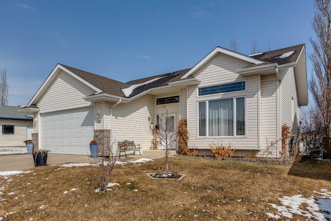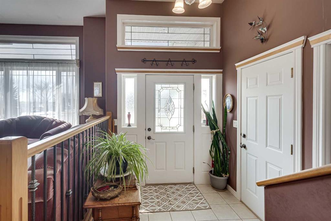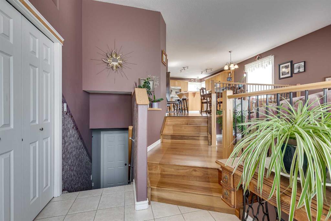3 Carnation Road
Lacombe T4L 1S7
MLS® Number: A2218423
$ 449,900
5
BEDROOMS
3 + 0
BATHROOMS
1,301
SQUARE FEET
1991
YEAR BUILT
Welcome to Nursery Grove, a hidden gem in Lacombe! It’s a quiet neighbourhood within easy walking distance to Cranna Lake and schools. The spacious, well thought out floor plan has living & entertaining space with a BEAUTIFUL backyard. The entrance features a convenient front door coat closet adjacent to the interior garage door. The open concept living and dining room is tiered yet bright and welcoming with a huge south facing window. With vaulted ceilings and rich oak hardwood & laminate, the space is both simple and elegant. The large, well thought out kitchen boasts ample storage & GRANITE countertops, NEWER STAINLESS STEEL APPLIANCES, a full pantry and a granite island with pot drawers & power. The bay window offers a view into the open backyard with room for a large table. There are 3 good sized bedrooms upstairs & a 4 piece bath with a large linen closet. The primary bedroom offers a walk-in closet and good sized 3 piece bath. There are 2 additional bedrooms and convenient main floor laundry! The basement was fully developed in 2022, POLY B plumbing changed to PEX and new flooring added. Two bedrooms (one with a walk in closet) were added with EGRESS WINDOWS. There is a little nook with counter and cupboard space and room for a mini fridge, a 3 piece bathroom and a massive storage room. The mechanical room also has additional shelving. The backyard is PRETTY & PRIVATE. The attached covered deck offers shade from the sun and rain and plenty of room for a table and chairs. The EXTENDED tiered deck is stunning and offers plenty of living space to relax and enjoy the west facing sun. There is a HUGE GARDEN and a well maintained yard with some mature trees. A low maintenance vinyl fence was added in 2023 and offers privacy. The 22x22 HEATED (added in 2023) garage has additional shelving and plenty of room for 2 full sized vehicles and shelving for extra storage. This home has seen a number of updates since 2022 including pex plumbing, a gas heater in the garage, a new garage door, vinyl fencing, some stainless steel appliances, egress windows with LARGE COVERED window wells, granite countertops in kitchen and main bath, paint, some flooring, decks and A/C. Tucked beside a quiet close, steps to Cranna Lake & schools, this home checks all the boxes. Move in and enjoy!
| COMMUNITY | Nursery Grove |
| PROPERTY TYPE | Detached |
| BUILDING TYPE | House |
| STYLE | Bungalow |
| YEAR BUILT | 1991 |
| SQUARE FOOTAGE | 1,301 |
| BEDROOMS | 5 |
| BATHROOMS | 3.00 |
| BASEMENT | Full, Partially Finished |
| AMENITIES | |
| APPLIANCES | Dishwasher, Refrigerator, Stove(s), Washer/Dryer |
| COOLING | None |
| FIREPLACE | N/A |
| FLOORING | Hardwood, Laminate, Linoleum |
| HEATING | Forced Air, Natural Gas |
| LAUNDRY | Main Level |
| LOT FEATURES | Back Lane, Back Yard, Corner Lot |
| PARKING | Concrete Driveway, Double Garage Attached |
| RESTRICTIONS | None Known |
| ROOF | Asphalt Shingle |
| TITLE | Fee Simple |
| BROKER | Royal Lepage Network Realty Corp. |
| ROOMS | DIMENSIONS (m) | LEVEL |
|---|---|---|
| 3pc Bathroom | 0`0" x 0`0" | Basement |
| Family Room | 18`9" x 12`7" | Basement |
| Bedroom | 15`1" x 10`10" | Basement |
| Bedroom | 12`10" x 12`1" | Basement |
| Kitchen | 14`6" x 16`0" | Main |
| 4pc Bathroom | 0`0" x 0`0" | Main |
| Living Room | 12`6" x 15`8" | Main |
| Dining Room | 16`3" x 15`8" | Main |
| Bedroom - Primary | 12`11" x 11`11" | Main |
| Bedroom | 9`0" x 11`3" | Main |
| Bedroom | 8`11" x 11`3" | Main |
| 3pc Ensuite bath | Main |

