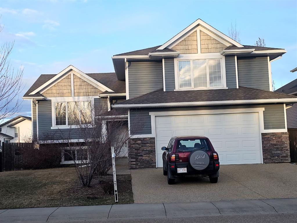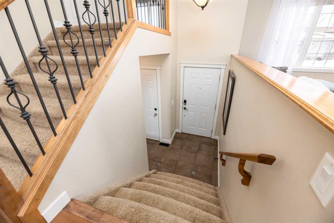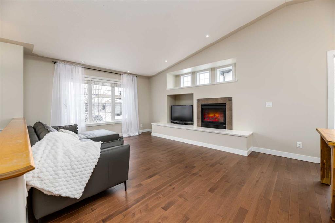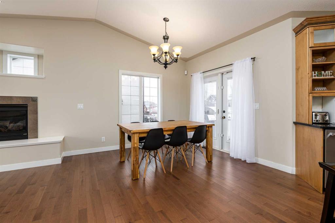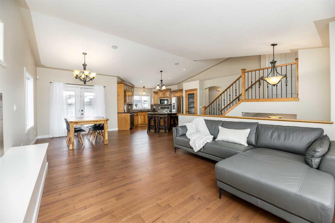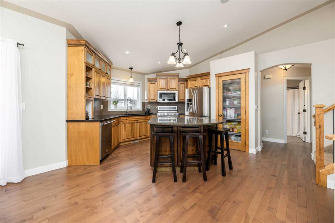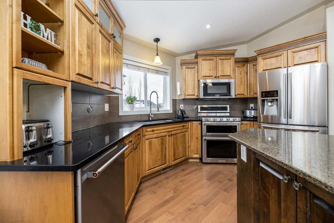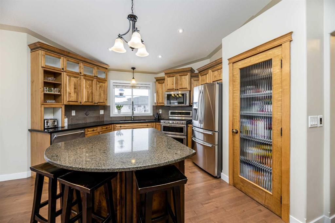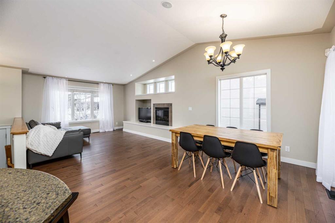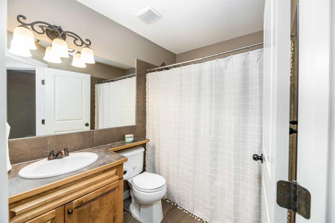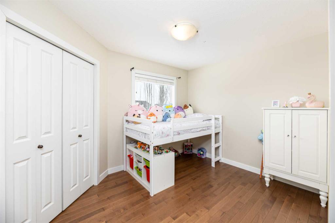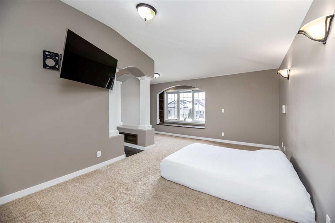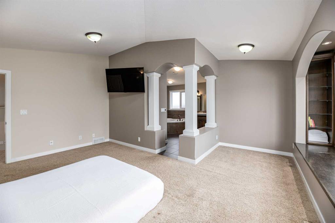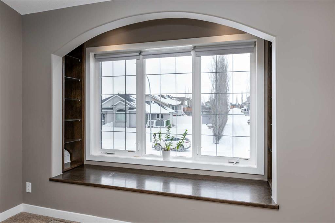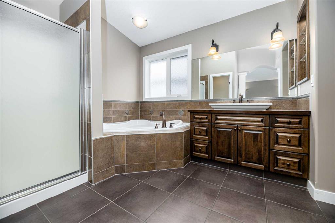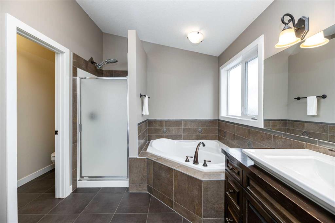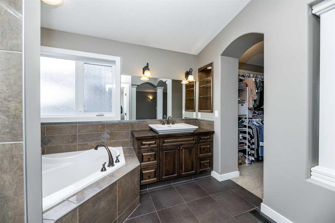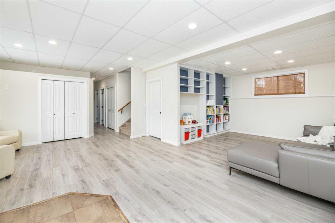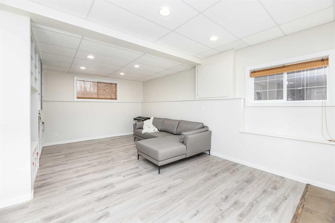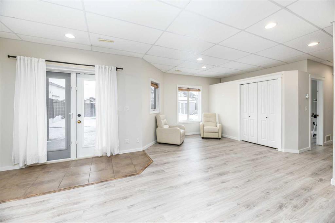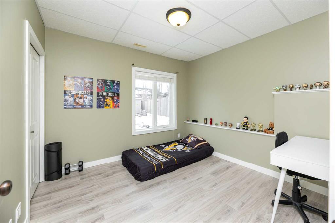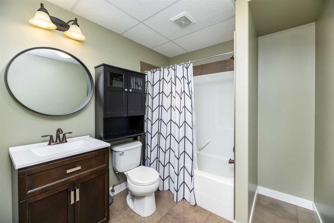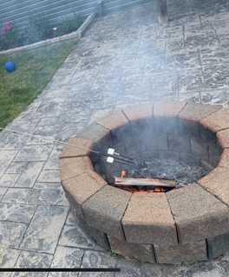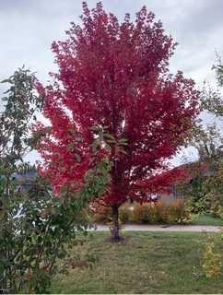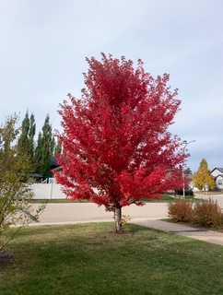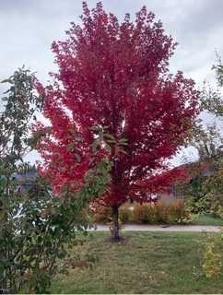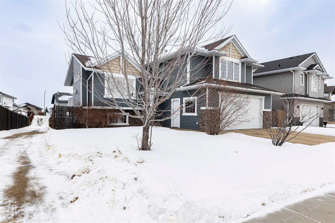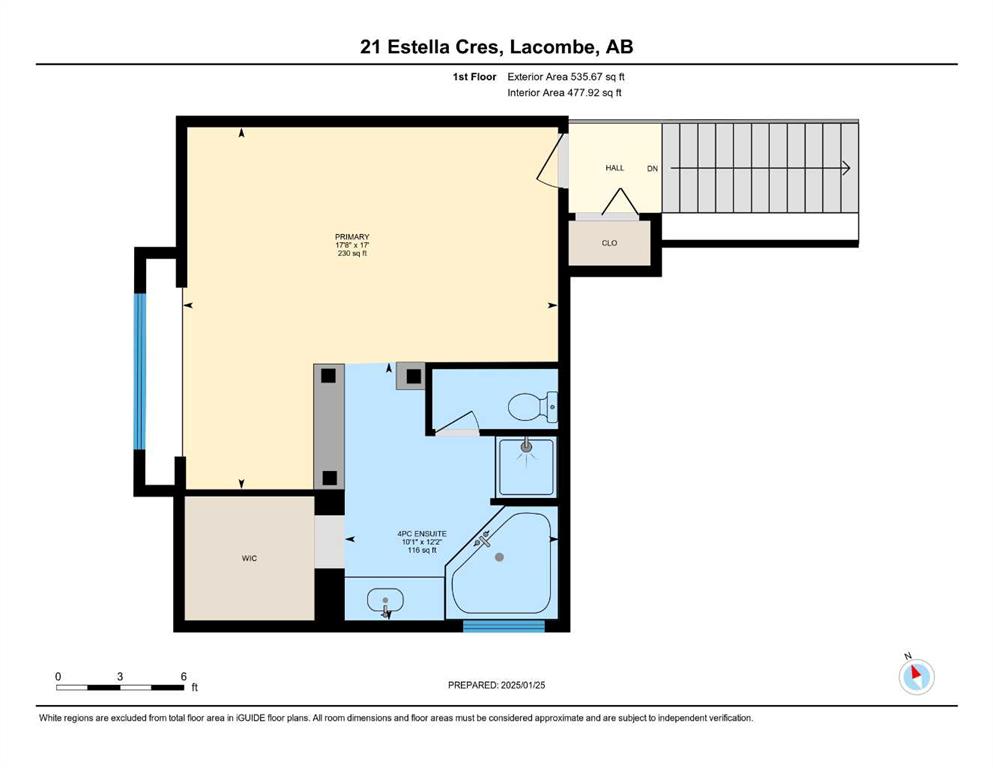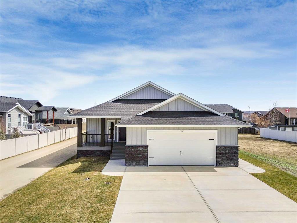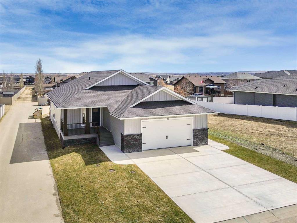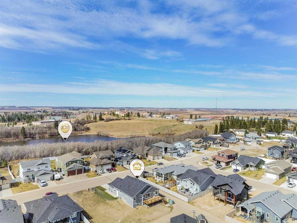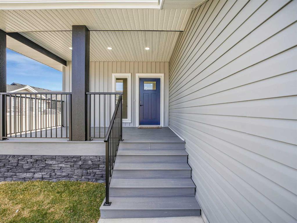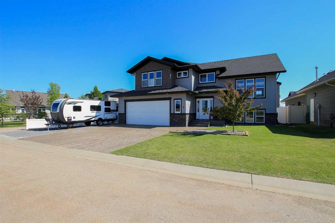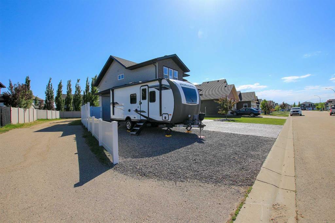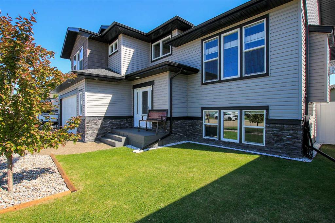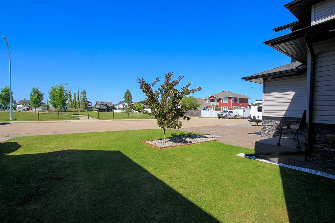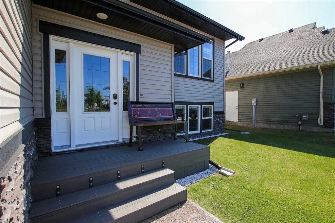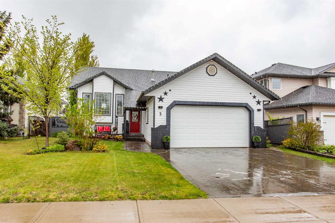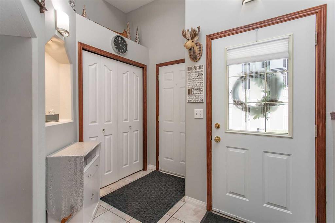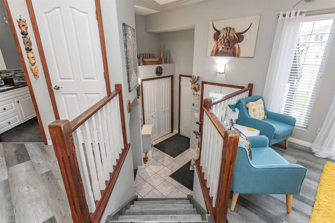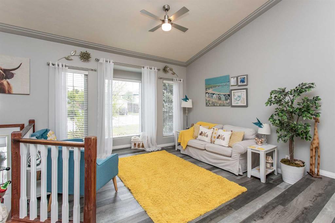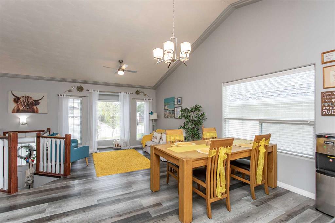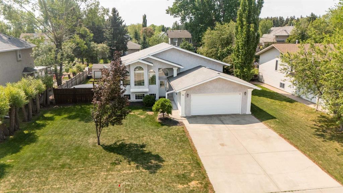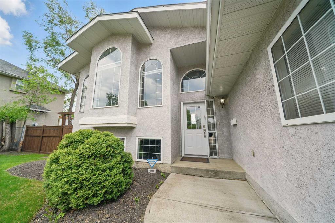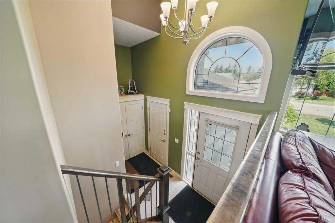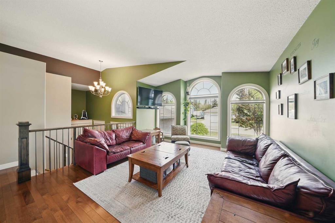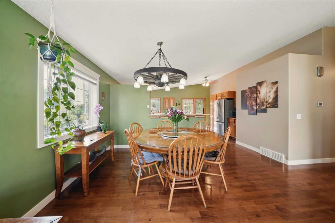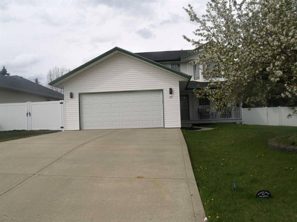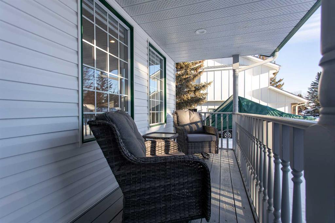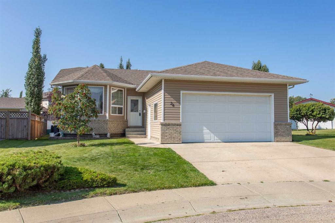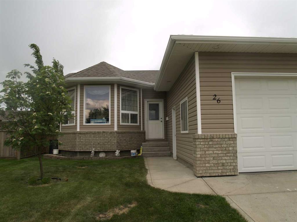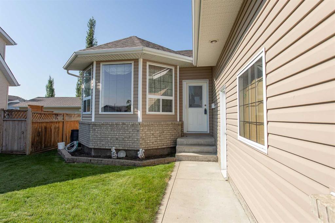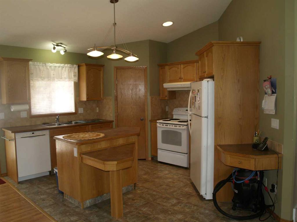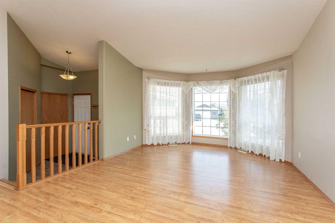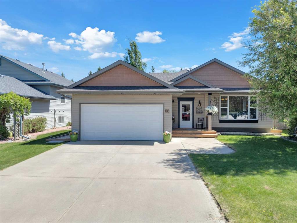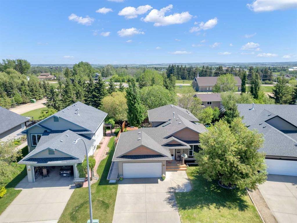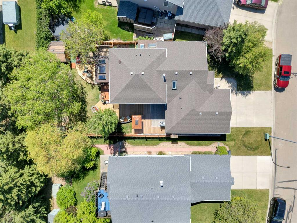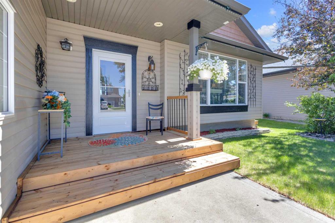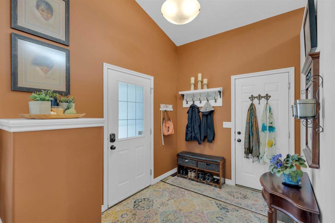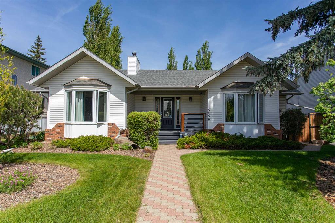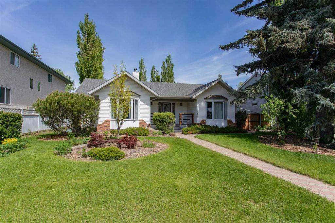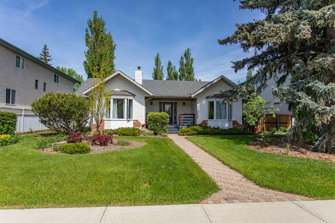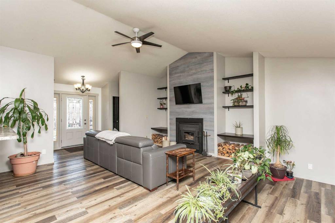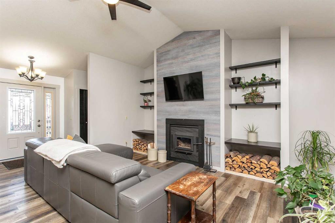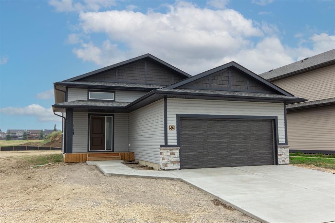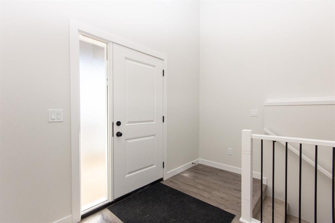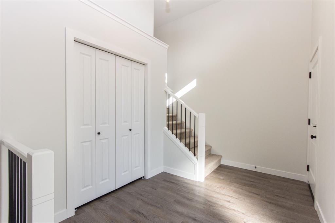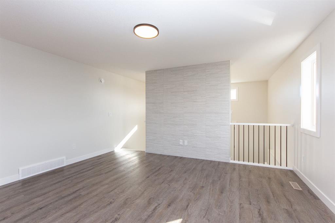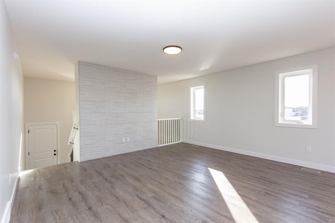21 Estella Crescent
Lacombe T4L 2P3
MLS® Number: A2206293
$ 564,911
4
BEDROOMS
3 + 0
BATHROOMS
2004
YEAR BUILT
Welcome to this modified walkout bi-level, beautifully finished and nestled in a peaceful, family-oriented community just moments from the picturesque walking trails of Elizabeth Park. Ideal for families and nature enthusiasts, this home is within walking distance to an elementary school, high school, & close proximity to Burman University & the well equipped weight room, & swimming pool & sauna to enjoy. Upon entering, you'll be captivated by the open floor plan that creates a spacious, airy atmosphere—perfect for hosting friends and making lasting memories. The main level boasts gorgeous maple hardwood floors, while the fully finished walkout basement features durable vinyl plank flooring with in-floor heating for added comfort. A true chef’s dream, the kitchen showcases sleek granite on the island and ample quartz countertops for additional working space, a wealth of maple cabinetry, and a convenient pantry offering plenty of storage. NOTE - There is a second pantry option as well for all your extra storage needs OR you can put your washer & dryer here as there is the option for that as well to have a main floor laundry located here. The large island with a breakfast bar is perfect for casual meals or entertaining guests, combining style and functionality. You will be love the 4 generously sized bedrooms and 3 full bathrooms, where there’s ample space for every member of the family. The primary suite located above the garage is a serene retreat, featuring a cozy window seat with beautiful architectural windows and a spa-like 4-piece ensuite with a soaker tub. Plus, the walk-in closet provides plenty of room for all your wardrobe needs. There is a spacious family room in the walkout basement with access to the private backyard (and stamped concrete patio to enjoy on those hot summer days,) as well as another full bath and the location of the 4th bedroom. Sitting on a spacious 62' x 118' lot, this property offers a private, fenced backyard surrounded by a variety of shrubs, including Saskatoon and Haskap berries, lilacs, Swedish aspens, and a striking maple tree in the front yard and underground sprinklers. Perennials bloom throughout the seasons, creating a peaceful outdoor sanctuary perfect for enjoying the Spring, Summer, and Fall. For added convenience, the home offers extra parking (8' wide) with access from the front yard, leaving the full-sized backyard intact. The back deck with composite decking & metal railing also has gas line to hook up your BBQ to. Central air conditioning ensures comfort on hot days, and built-in speakers throughout the home elevate your living experience with sound. This former show home combines modern features with a warm, welcoming atmosphere, offering easy access to Hwy 2 and a convenient commute to Red Deer, Edmonton airport. Whether you're raising a family or seeking a quiet community with a historical downtown area with various quaint shops and casual dining and so much more, this home is ready to be your Home Sweet Home.
| COMMUNITY | Elizabeth Park |
| PROPERTY TYPE | Detached |
| BUILDING TYPE | House |
| STYLE | Bi-Level |
| YEAR BUILT | 2004 |
| SQUARE FOOTAGE | 1,545 |
| BEDROOMS | 4 |
| BATHROOMS | 3.00 |
| BASEMENT | Finished, Full, Walk-Out To Grade |
| AMENITIES | |
| APPLIANCES | Central Air Conditioner, Dishwasher, Dryer, Garage Control(s), Gas Stove, Microwave Hood Fan, Refrigerator, Washer, Washer/Dryer, Window Coverings |
| COOLING | Central Air |
| FIREPLACE | Family Room, Gas |
| FLOORING | Carpet, Hardwood, Tile, Vinyl |
| HEATING | Forced Air, Natural Gas |
| LAUNDRY | In Basement |
| LOT FEATURES | Back Lane, City Lot, Landscaped, Lawn, Street Lighting |
| PARKING | Double Garage Attached |
| RESTRICTIONS | None Known |
| ROOF | Asphalt Shingle |
| TITLE | Fee Simple |
| BROKER | CIR Realty |
| ROOMS | DIMENSIONS (m) | LEVEL |
|---|---|---|
| Bedroom | 10`6" x 10`3" | Basement |
| 4pc Bathroom | 0`0" x 0`0" | Basement |
| Family Room | 21`5" x 26`5" | Basement |
| Bedroom | 9`3" x 11`6" | Main |
| 4pc Ensuite bath | 0`0" x 0`0" | Main |
| 4pc Bathroom | 0`0" x 0`0" | Main |
| Living Room | 14`6" x 13`5" | Main |
| Dining Room | 10`4" x 12`0" | Main |
| Kitchen | 12`8" x 16`6" | Main |
| Bedroom - Primary | 16`11" x 17`4" | Main |
| Bedroom | 11`10" x 8`8" | Main |

