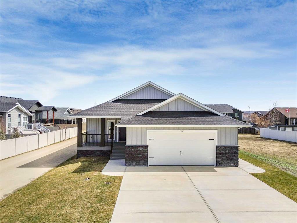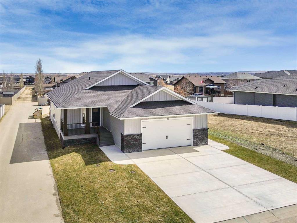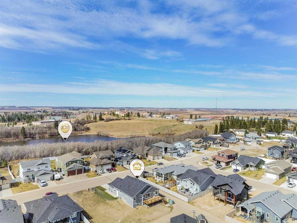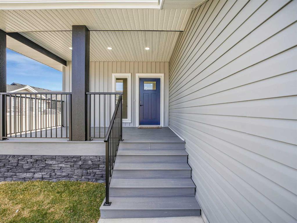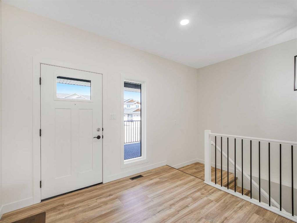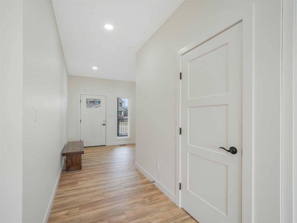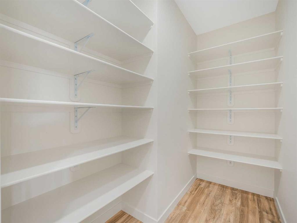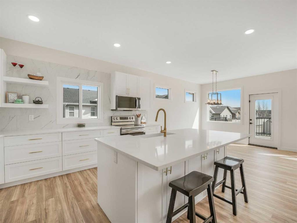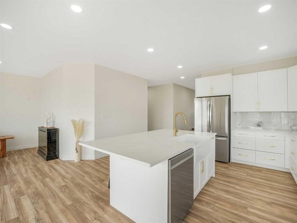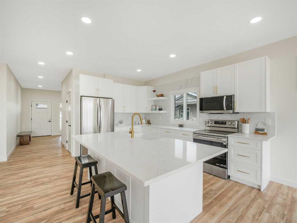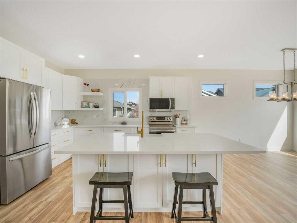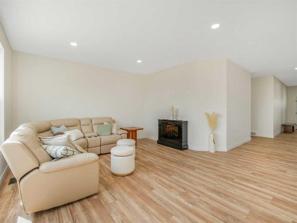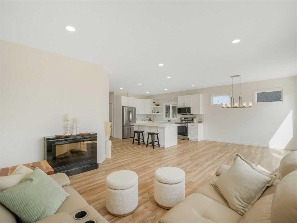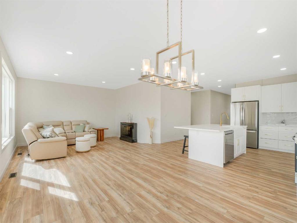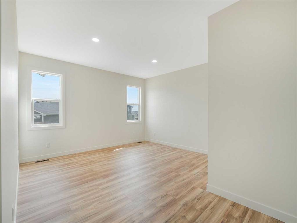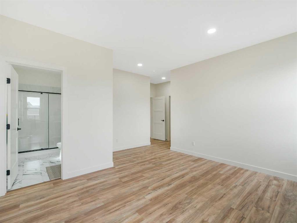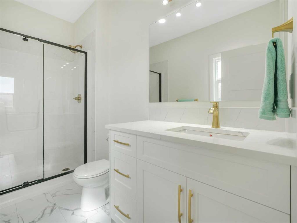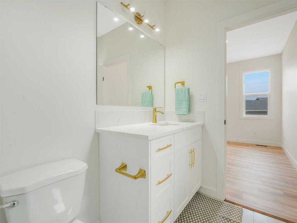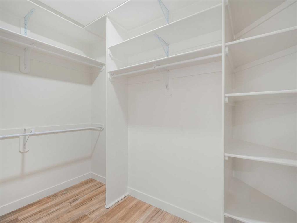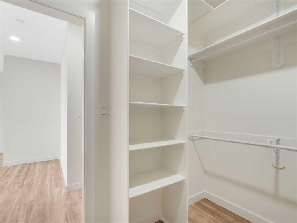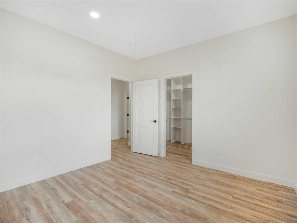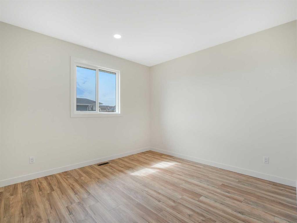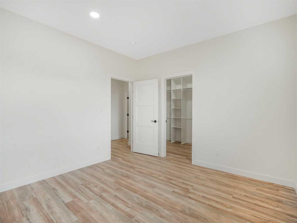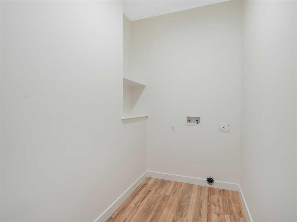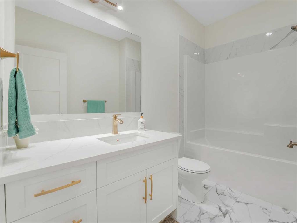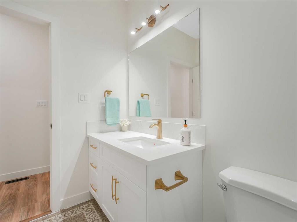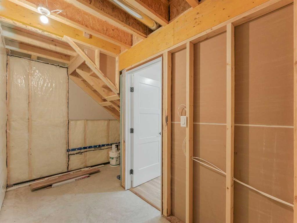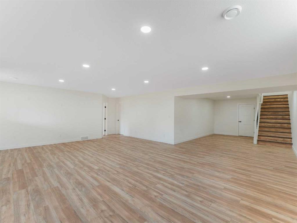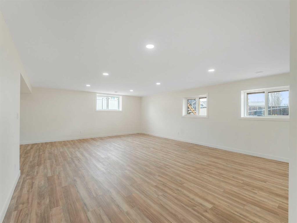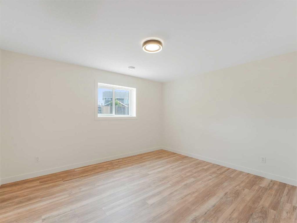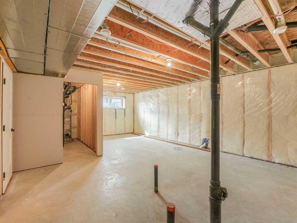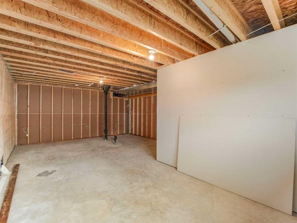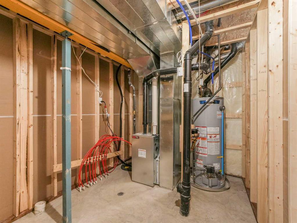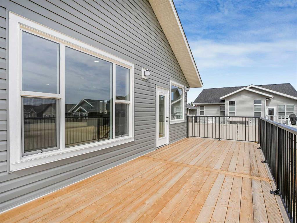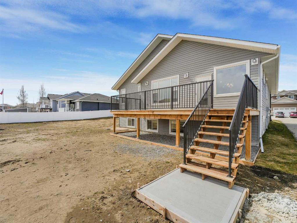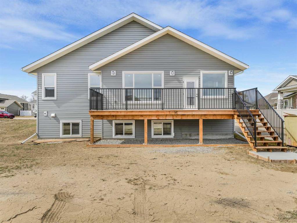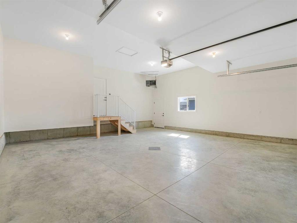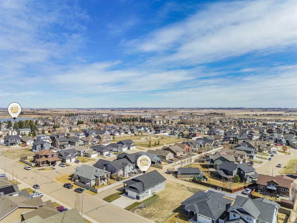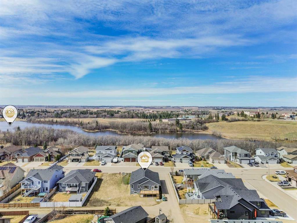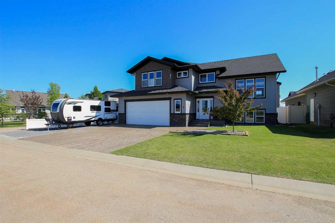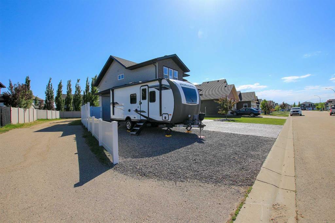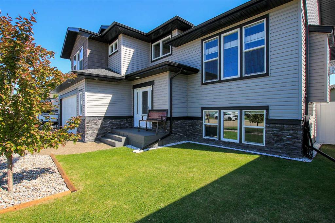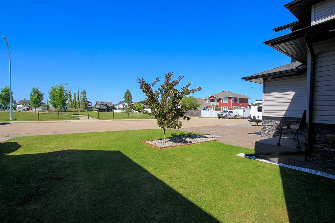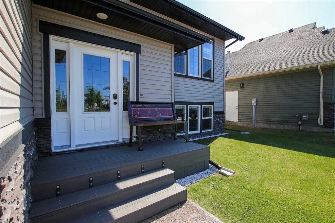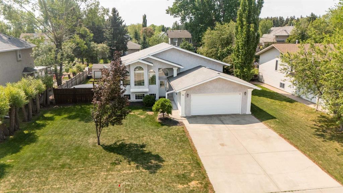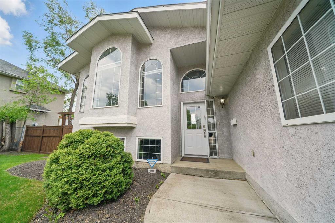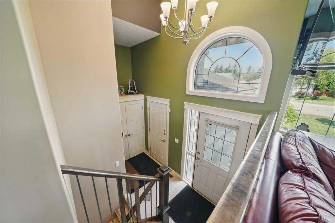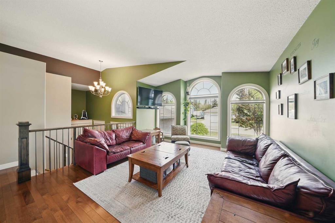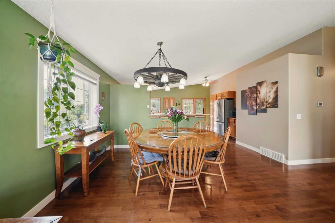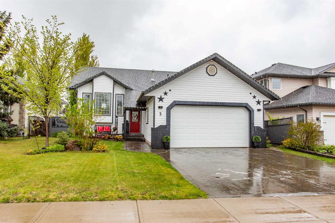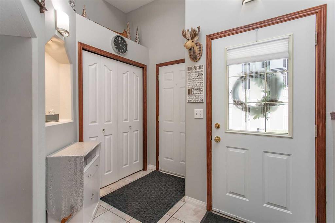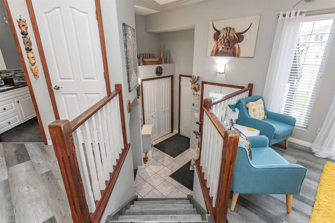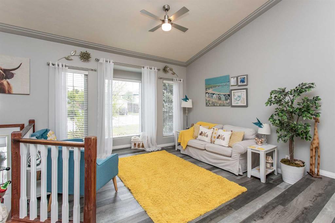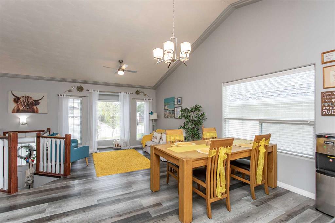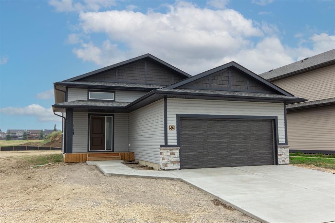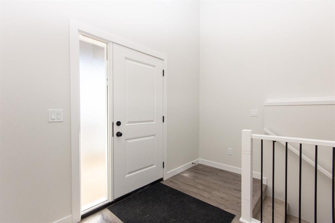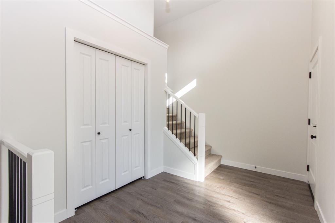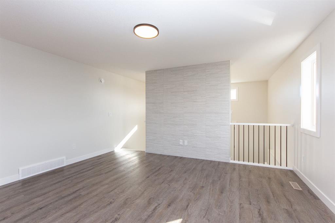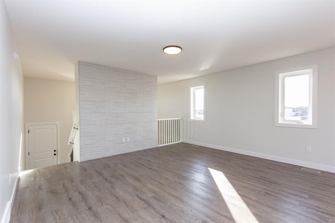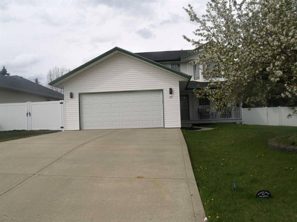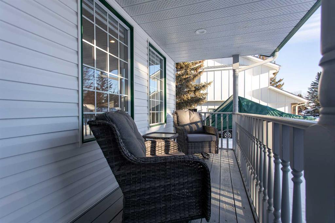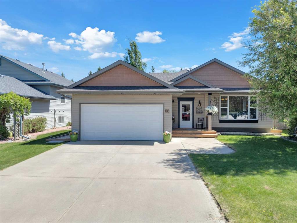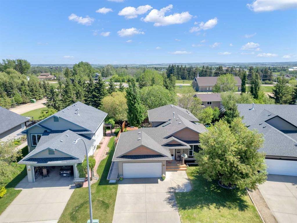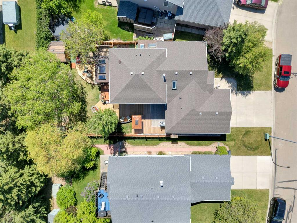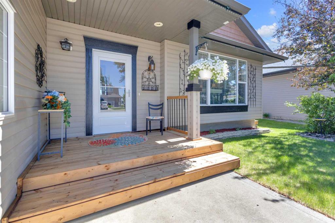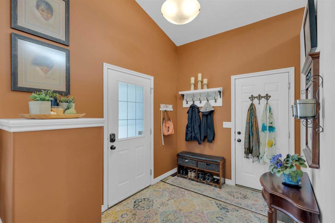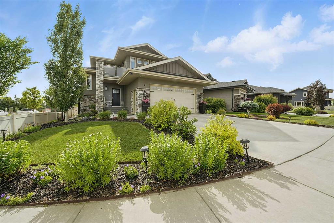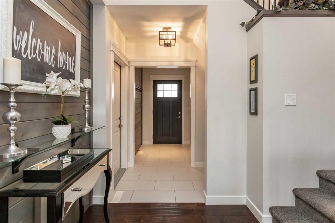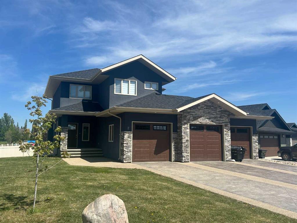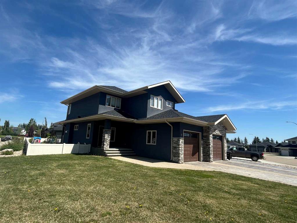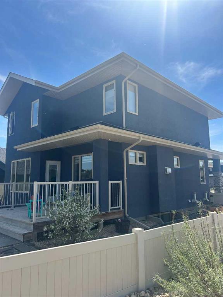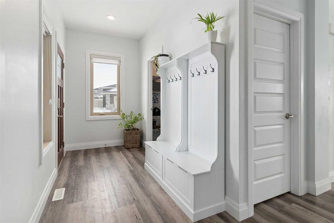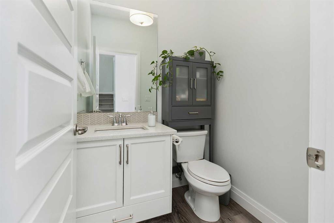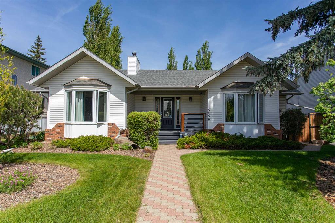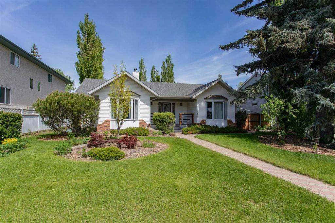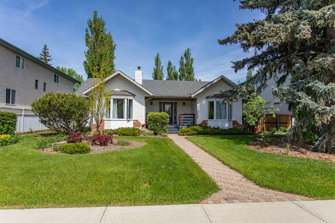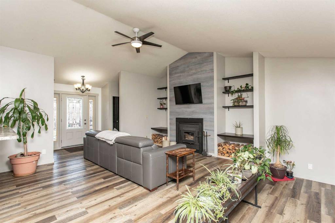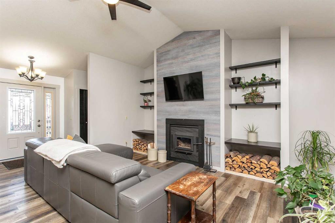40 Erica Drive
Lacombe T4L0H3
MLS® Number: A2214785
$ 619,900
3
BEDROOMS
2 + 0
BATHROOMS
1,552
SQUARE FEET
2024
YEAR BUILT
Fall in the lap of luxury as you enter this custom built home in the heart of Lacombe’s highly sought after subdivision of Elizabeth Park. This 1551 plus sqft property greets you with loads of natural light, expansive floor plan and spacious boot room upon entry. Make your hosting dreams come true in the open-concept kitchen with white & grey marbled quartz countertops, a spacious walk-in pantry and immediate access to the adjoining living and dining room. Highlights of this custom kitchen are new appliances, gold coloured hardware and the attached deck. The main floor boasts 2 spacious bedrooms with custom closets, 2 full baths and a private laundry room with ample space for extra storage. Endless possibilities await in the bright, open basement family room with a full storage room under the stairs and fully finished bedroom on the opposite end. Underfloor heating is roughed in, so are the bathroom and laundry plumbing. This spacious basement is customizable to fit your specific needs. The furnace is high efficiency and hot water tank is new. You’ll never enter a cold vehicle again with the attached, heated 2 car garage and your guests will feel right at home with ample extra parking available on the driveway. Enjoy the natural scenery and wildlife that call Elizabeth lake home, steps away from your front door. Breathtaking views greet you, just a couple blocks away and you’ll have immediate access to a nearby playground, elementary school, high school and university! This home combines comfort and convenience effortlessly.
| COMMUNITY | Elizabeth Park |
| PROPERTY TYPE | Detached |
| BUILDING TYPE | House |
| STYLE | Bungalow |
| YEAR BUILT | 2024 |
| SQUARE FOOTAGE | 1,552 |
| BEDROOMS | 3 |
| BATHROOMS | 2.00 |
| BASEMENT | Partial, Partially Finished |
| AMENITIES | |
| APPLIANCES | Dishwasher, Garage Control(s), Microwave, Microwave Hood Fan, Refrigerator, Stove(s) |
| COOLING | None |
| FIREPLACE | N/A |
| FLOORING | Laminate, Vinyl |
| HEATING | Forced Air, Natural Gas |
| LAUNDRY | Main Level |
| LOT FEATURES | Corner Lot |
| PARKING | Double Garage Attached, Garage Faces Front |
| RESTRICTIONS | Restrictive Covenant, Utility Right Of Way |
| ROOF | Asphalt Shingle |
| TITLE | Fee Simple |
| BROKER | eXp Realty |
| ROOMS | DIMENSIONS (m) | LEVEL |
|---|---|---|
| Bedroom | 13`5" x 15`3" | Basement |
| Bedroom | 12`3" x 13`8" | Main |
| 3pc Ensuite bath | 10`1" x 5`9" | Main |
| Bedroom | 12`4" x 11`2" | Main |
| 4pc Bathroom | 6`1" x 9`7" | Main |

