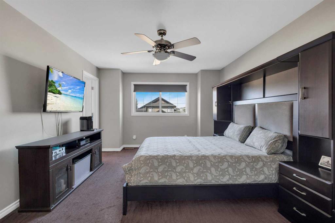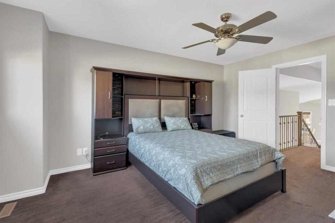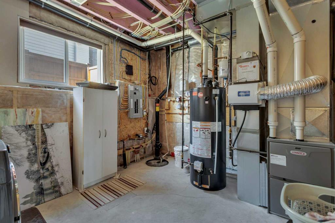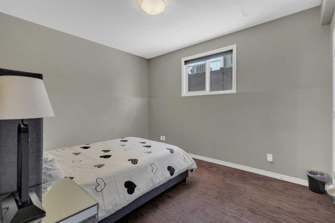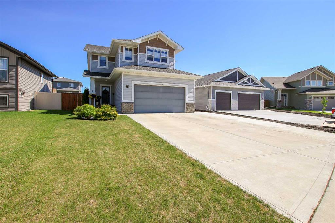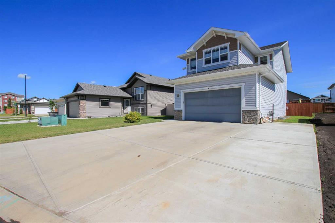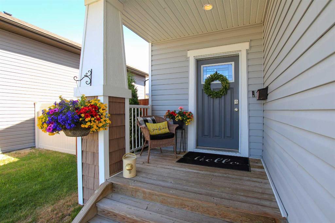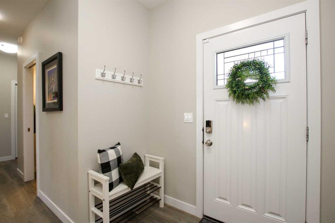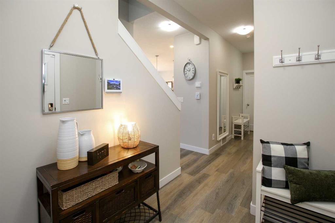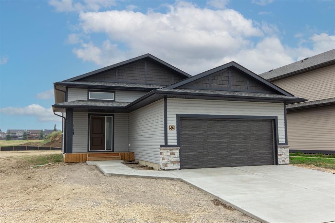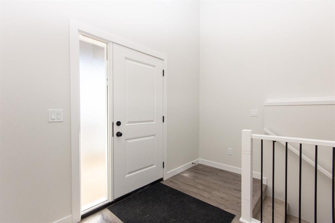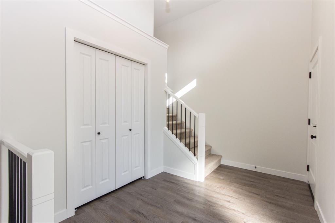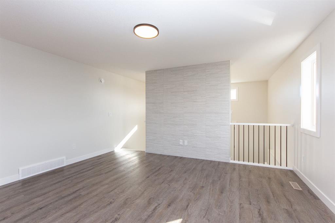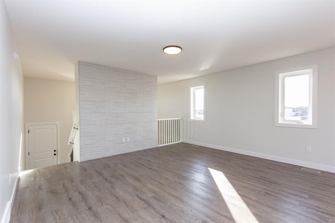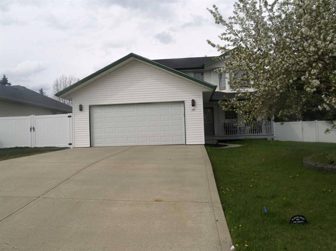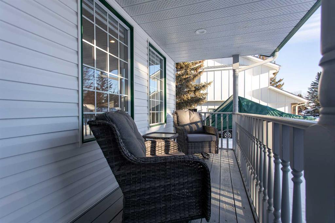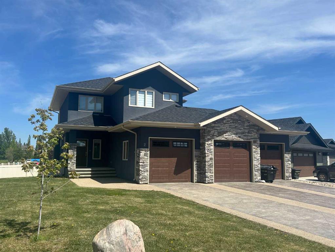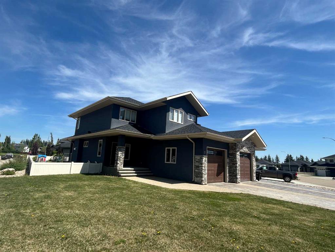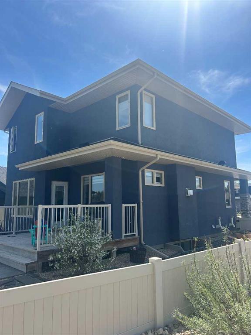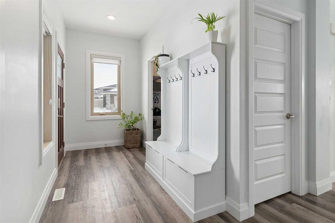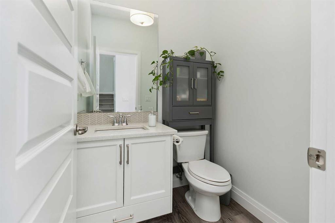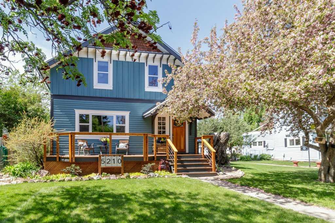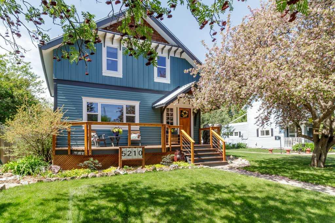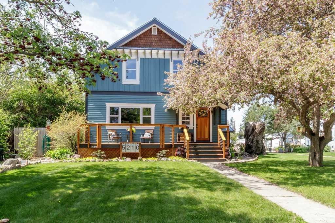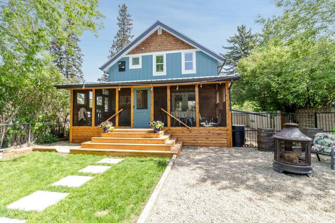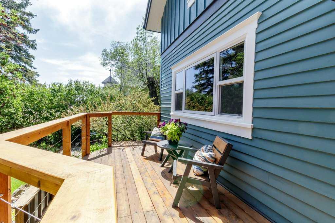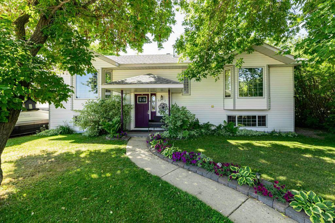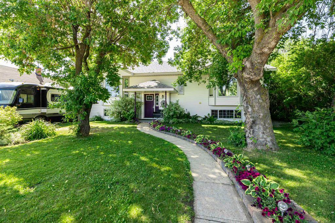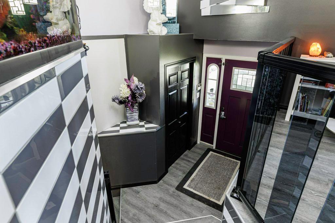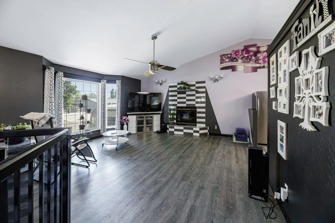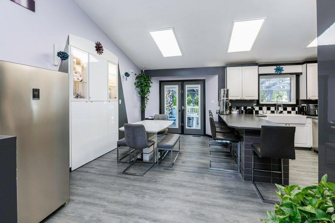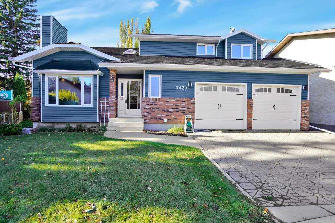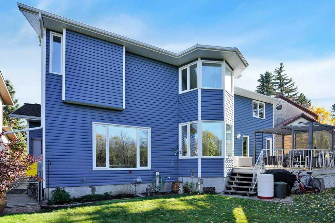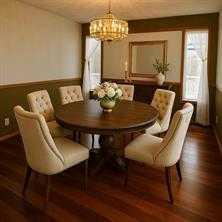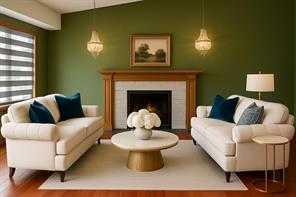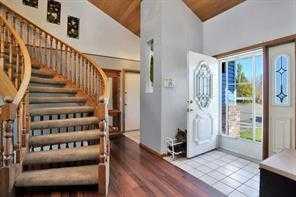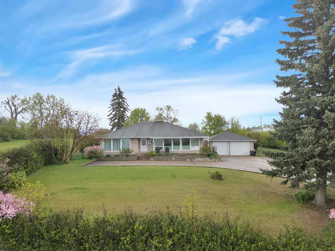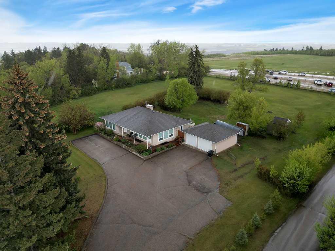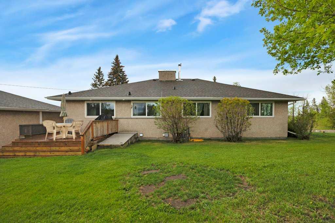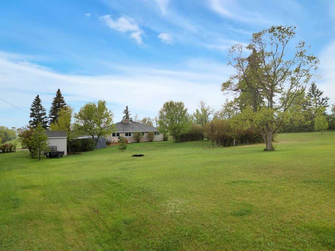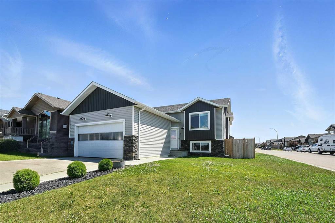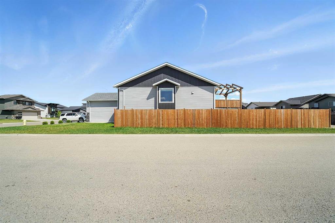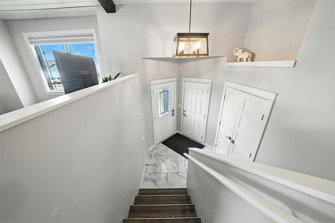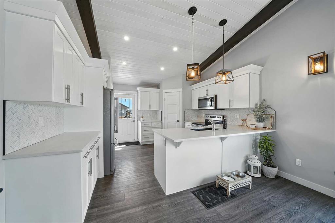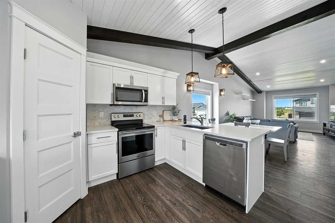3 Elma Street
Lacombe T4L 2M3
MLS® Number: A2204902
$ 589,999
5
BEDROOMS
3 + 0
BATHROOMS
1,494
SQUARE FEET
2013
YEAR BUILT
Discover this move-in ready Elizabeth Park beauty, Featuring 5 beds and 3 bath! Elizabeth Park is a peaceful, country-style community within city limits, surrounded by expansive greenspaces and scenic countryside. Enjoy easy access to Highways 12 and 2A for convenience. From the moment you arrive, you'll notice the pride of ownership and exceptional craftsmanship. Step into the spacious entryway with stairs leading up to the main level. Here, you'll find a stunning kitchen featuring a large island, Oak cabinetry, Granite countertops, and a corner pantry. The living room boasts a charming ceiling and a gorgeous gas-burning fireplace with tile accents. Two additional bedrooms and a 4-piece bathroom complete this level. The upper floor is home to the luxurious primary suite, complete with a walk-in closet and a 3 piece ensuite bathroom. The professionally finished basement offers a wet bar, family room, 2 additional bedrooms, and in-floor heating. The 9-foot ceilings and large windows allow natural light to flood the space. Washer and Dryer are located in the spacious utility room and are only 5 months old. Additional features include a fenced yard beautifully landscaped with a fountain and 20' by 20' concrete pad to use for multiple purposes. Double car Garage is insulated and have a side entrance. Make your move today and start living with style!
| COMMUNITY | Elizabeth Park |
| PROPERTY TYPE | Detached |
| BUILDING TYPE | House |
| STYLE | Modified Bi-Level |
| YEAR BUILT | 2013 |
| SQUARE FOOTAGE | 1,494 |
| BEDROOMS | 5 |
| BATHROOMS | 3.00 |
| BASEMENT | Finished, Full |
| AMENITIES | |
| APPLIANCES | Bar Fridge, Convection Oven, Dishwasher, Electric Stove, Garage Control(s), Garburator, Humidifier, Microwave Hood Fan, Washer/Dryer |
| COOLING | None |
| FIREPLACE | Gas |
| FLOORING | Carpet, Hardwood, Linoleum |
| HEATING | High Efficiency, In Floor, Fireplace(s), Natural Gas |
| LAUNDRY | Lower Level |
| LOT FEATURES | Back Lane |
| PARKING | Double Garage Attached, Parking Pad |
| RESTRICTIONS | None Known |
| ROOF | Asphalt Shingle |
| TITLE | Fee Simple |
| BROKER | Century 21 Maximum |
| ROOMS | DIMENSIONS (m) | LEVEL |
|---|---|---|
| 4pc Bathroom | 10`6" x 7`3" | Basement |
| Bedroom | 10`11" x 14`9" | Basement |
| Bedroom | 10`5" x 12`5" | Basement |
| Game Room | 18`1" x 16`10" | Basement |
| Furnace/Utility Room | 10`5" x 14`3" | Basement |
| Foyer | 10`10" x 5`9" | Main |
| Living Room | 16`11" x 14`5" | Main |
| Kitchen | 18`0" x 11`9" | Main |
| Dining Room | 13`1" x 9`2" | Main |
| Bedroom | 11`6" x 11`10" | Main |
| Bedroom | 10`11" x 13`7" | Main |
| 4pc Bathroom | 9`7" x 4`11" | Main |
| Bedroom - Primary | 11`11" x 15`11" | Second |
| 3pc Ensuite bath | 6`8" x 9`5" | Second |

























