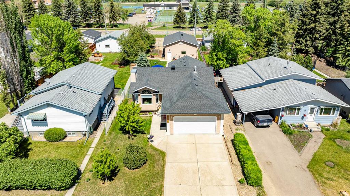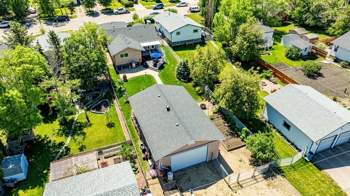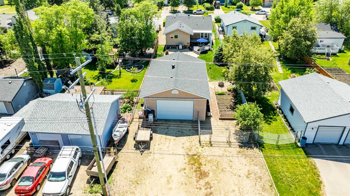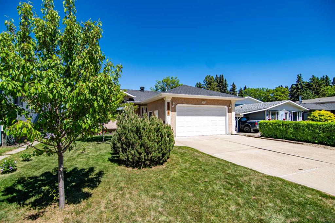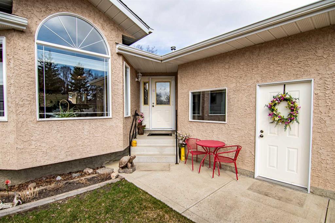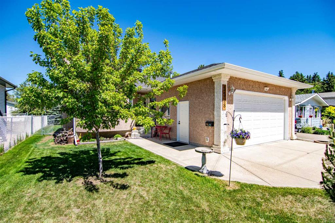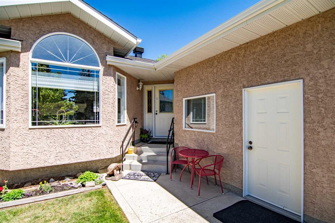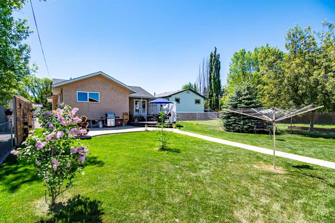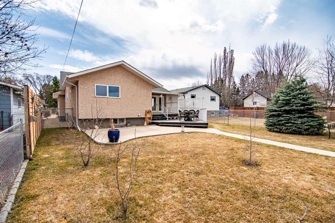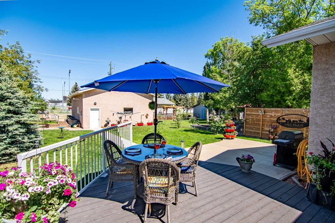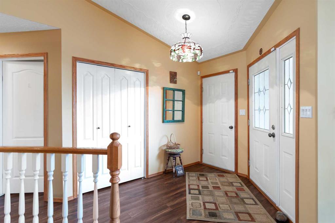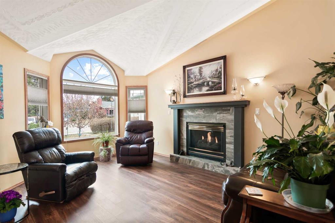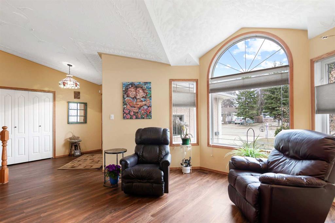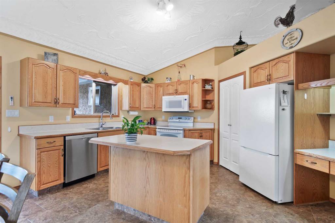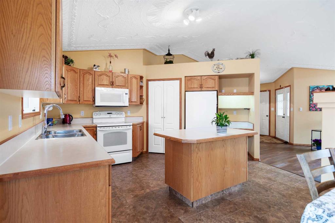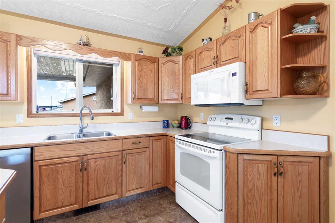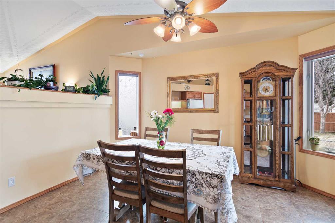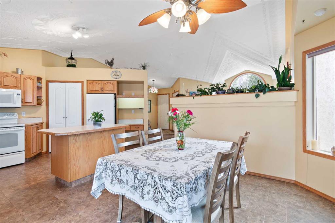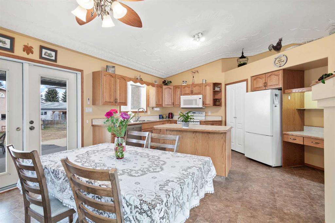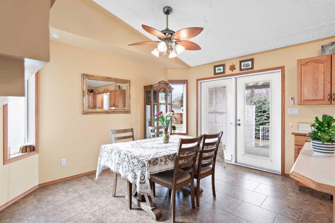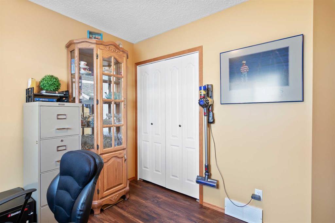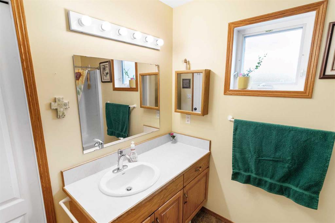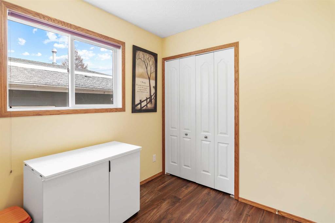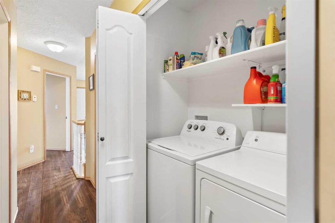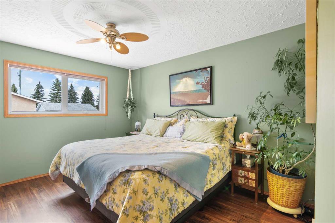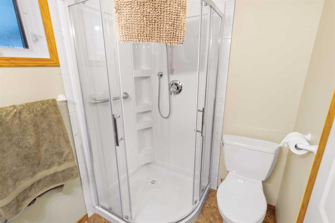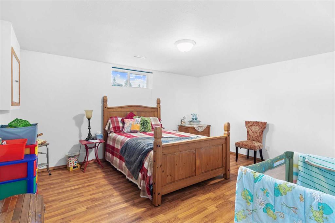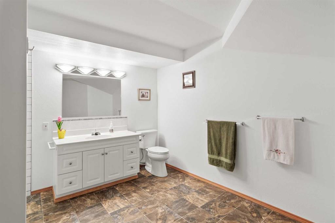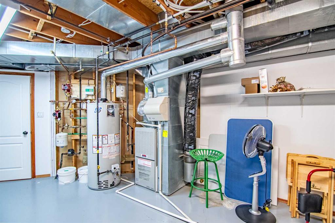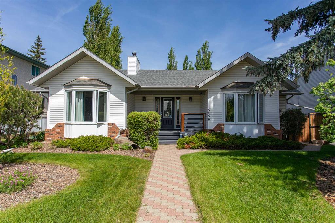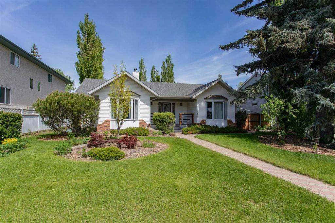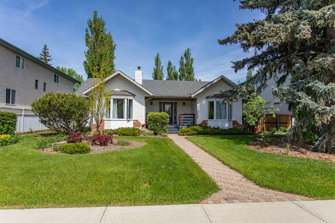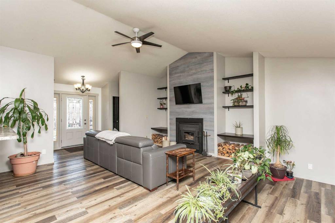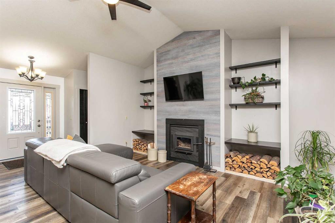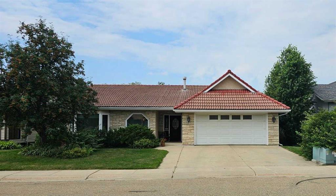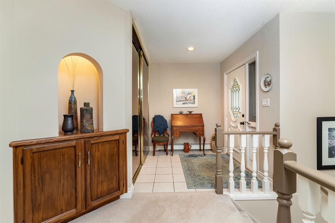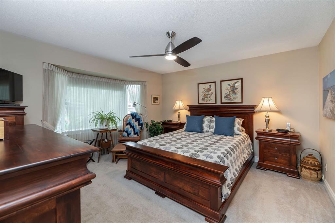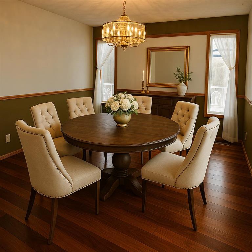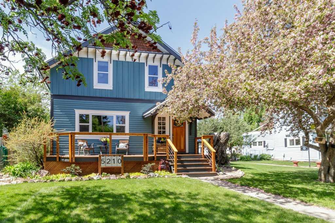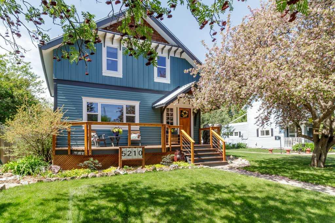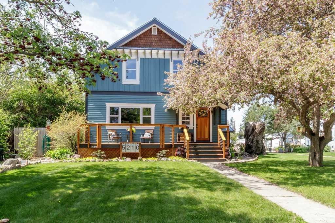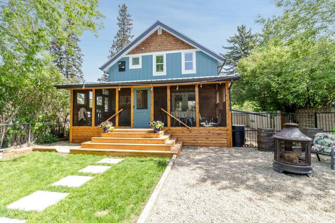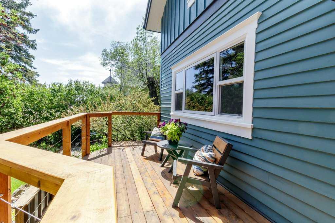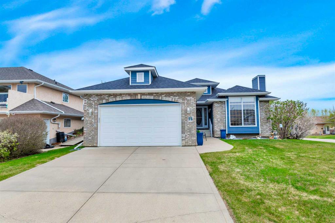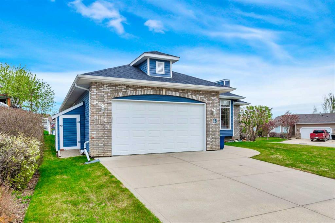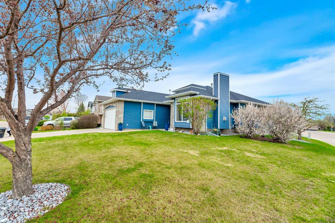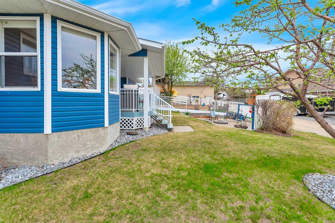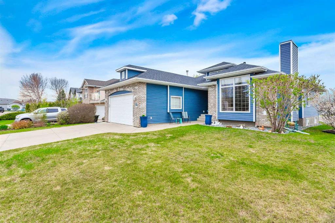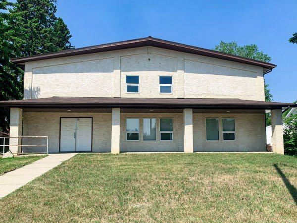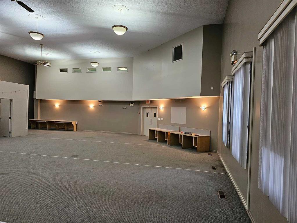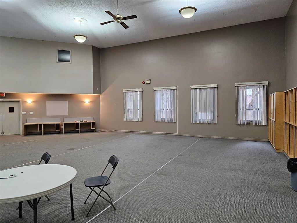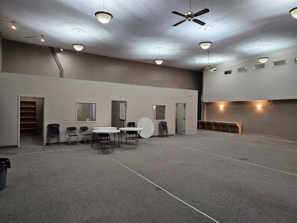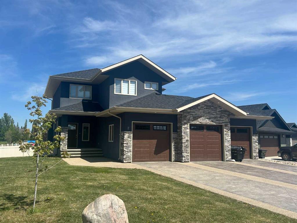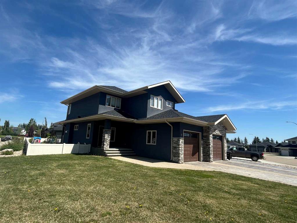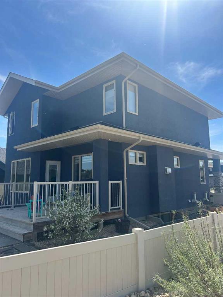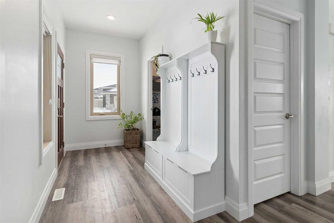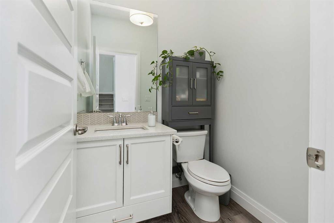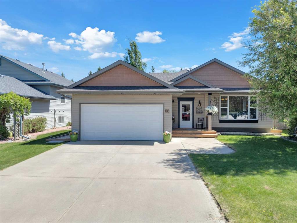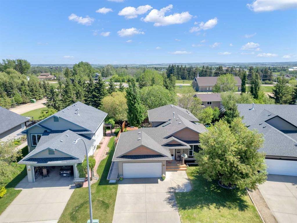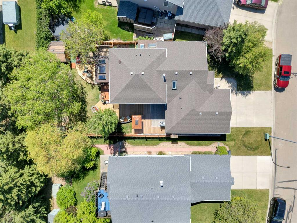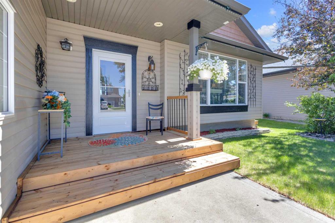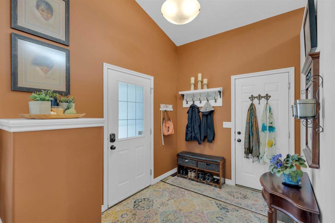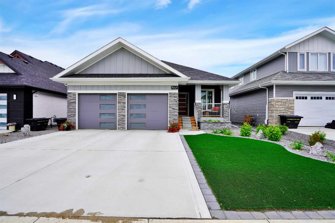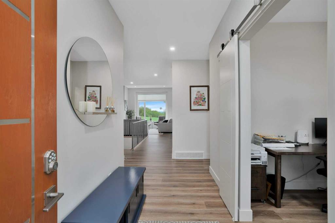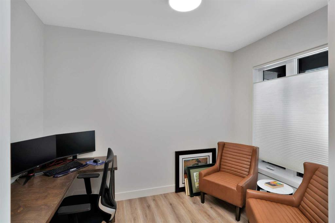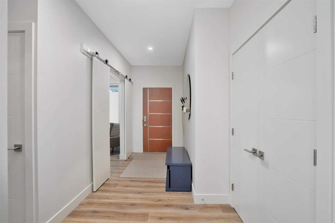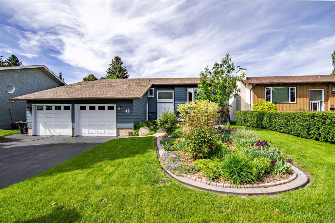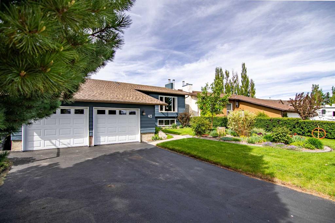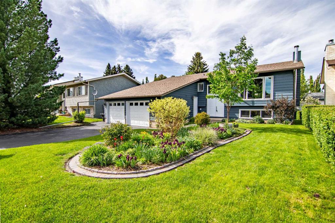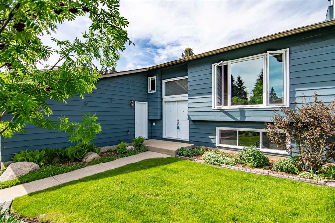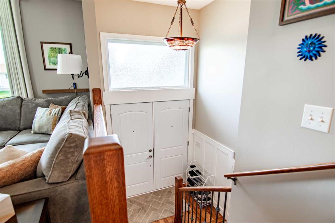5528 55 Avenue
Lacombe T4L 1L9
MLS® Number: A2212398
$ 599,900
4
BEDROOMS
3 + 0
BATHROOMS
1,279
SQUARE FEET
1994
YEAR BUILT
A Rare Gem in the Heart of Lacombe — Oversized Lot, Detached Shop & Beautifully Updated Bungalow! Not like any other. Welcome to your own slice of paradise in downtown Lacombe! Situated on an expansive 50’ x 223’ lot, this meticulously maintained bungalow offers the perfect blend of city convenience and country charm — it truly feels like an acreage right in town. Step inside and you’ll immediately notice the quality craftsmanship and thoughtful updates throughout. The spacious main floor welcomes you with vaulted ceilings crafted with sculptured artistic design so popular nowadays, newer vinyl flooring, and repainted walls ( year ago) that give the home a bright, fresh feel. The open-concept kitchen and dining area features timeless oak cabinetry, a pantry, white appliances package and garden doors that lead to a covered deck — ideal for summer BBQs or quiet morning coffees. Enjoy the comfort of main floor laundry, three bedrooms including a generous primary suite with updated 3-piece ensuite and a cozy gas fireplace in the living room to make chilly evenings extra special. Downstairs, the fully finished basement offers even more space with a large family/games room, a fourth bedroom, and a beautifully renovated 4-piece bathroom complete with a stylish glass and tile shower. There’s also a huge storage room for all your extras. Outside, the yard is a true oasis — landscaped to perfection, with a new garden area, lush lawn (professionally treated by BlueGrass), and ample room for entertaining. There is a large beautiful and private patio behind the house for all those family gatherings that you will plan to have here. Car lovers and hobbyists will appreciate the double attached garage, heated 20 x 21 - PLUS a massive 26’ x 40’ detached, heated shop with 12’ ceilings and a 10’ x 16' overhead door — ideal for woodworking, vehicle projects, or storing all your toys. massive parking behind the shop for those extras! Recent upgrades include: • Full poly B plumbing replacement (approx. $15,000 in value ) • New ensuite shower cabin • Fridge, microwave, washing machine replaced • Kitchen fan installed • Serviced gas fireplace & shop door • Fencing moved for garden space. This is a one-of-a-kind property offering space, comfort, and versatility in one of Lacombe’s most desirable locations. Also, close to schools, recreation, swimming pool, arenas, and shopping. Move-in ready and loaded with value — don’t miss your chance to call this incredible property home!
| COMMUNITY | Downtown Lacombe |
| PROPERTY TYPE | Detached |
| BUILDING TYPE | House |
| STYLE | Bungalow |
| YEAR BUILT | 1994 |
| SQUARE FOOTAGE | 1,279 |
| BEDROOMS | 4 |
| BATHROOMS | 3.00 |
| BASEMENT | Finished, Full |
| AMENITIES | |
| APPLIANCES | Dishwasher, Dryer, Electric Stove, Garage Control(s), Microwave Hood Fan, Refrigerator, Washer, Window Coverings |
| COOLING | Central Air |
| FIREPLACE | Gas, Living Room, Mantle |
| FLOORING | Laminate, Linoleum |
| HEATING | In Floor, Forced Air, Natural Gas |
| LAUNDRY | Main Level |
| LOT FEATURES | Back Lane, Back Yard, Few Trees, Fruit Trees/Shrub(s), Garden, Interior Lot, Landscaped, Lawn, Level, Low Maintenance Landscape, Rectangular Lot, See Remarks, Street Lighting |
| PARKING | Additional Parking, Alley Access, Double Garage Attached, Driveway, Front Drive, Garage Door Opener, Garage Faces Front, Gravel Driveway, Heated Garage, Insulated, Oversized, Parking Lot, Parking Pad, Quad or More Detached, RV Access/Parking, RV Carport, See Remarks, Workshop in Garage |
| RESTRICTIONS | None Known |
| ROOF | Asphalt Shingle |
| TITLE | Fee Simple |
| BROKER | RE/MAX real estate central alberta |
| ROOMS | DIMENSIONS (m) | LEVEL |
|---|---|---|
| 3pc Bathroom | 14`1" x 10`10" | Basement |
| Bedroom | 15`10" x 13`3" | Basement |
| Game Room | 22`11" x 26`3" | Basement |
| Furnace/Utility Room | 18`8" x 13`5" | Basement |
| 3pc Ensuite bath | 5`4" x 7`10" | Main |
| 4pc Bathroom | 8`6" x 8`5" | Main |
| Bedroom | 7`11" x 9`6" | Main |
| Bedroom | 10`10" x 11`10" | Main |
| Dining Room | 9`7" x 12`11" | Main |
| Foyer | 7`10" x 9`6" | Main |
| Kitchen | 10`7" x 14`4" | Main |
| Living Room | 16`2" x 15`7" | Main |
| Bedroom - Primary | 11`4" x 14`8" | Main |


