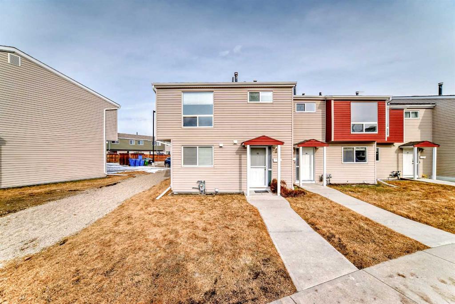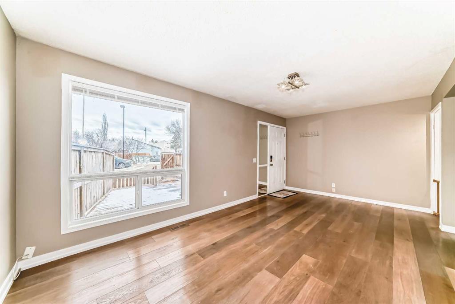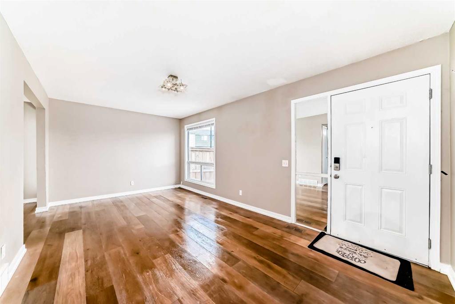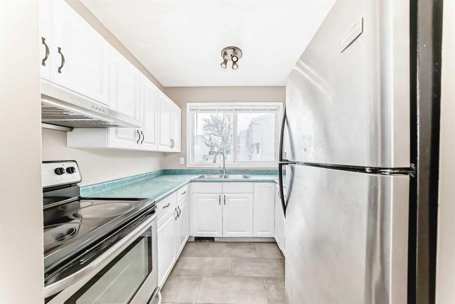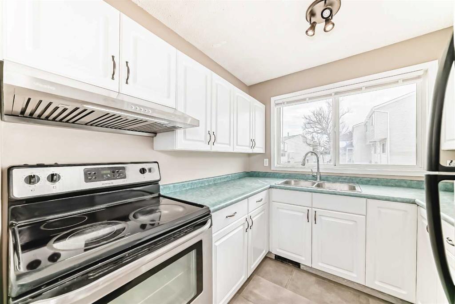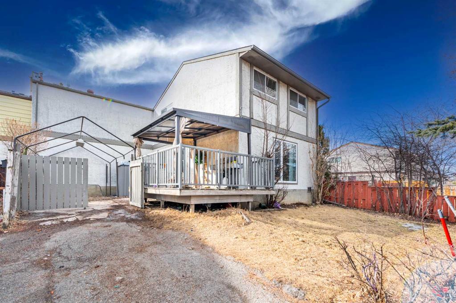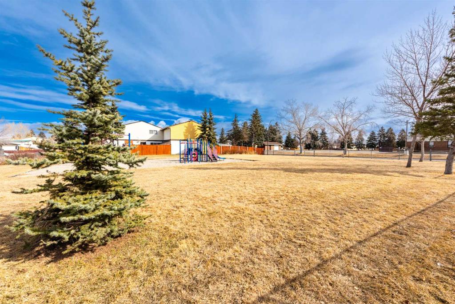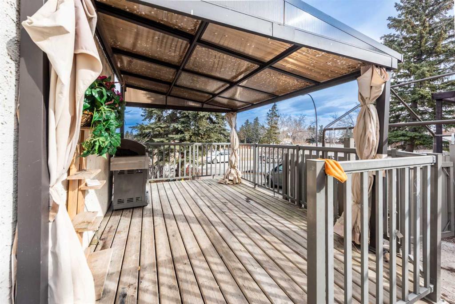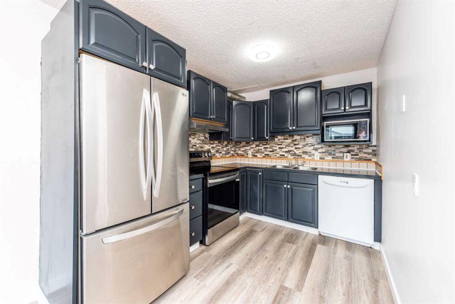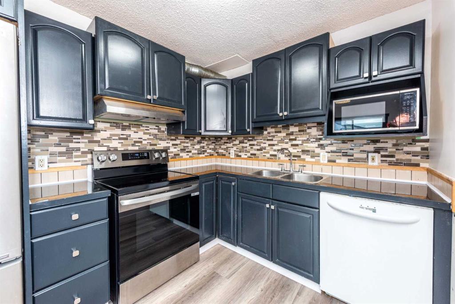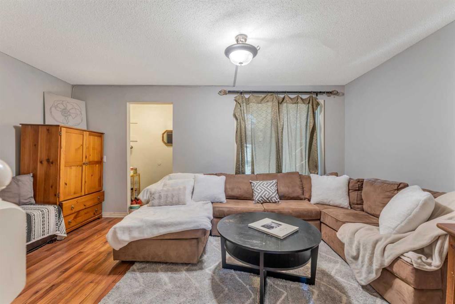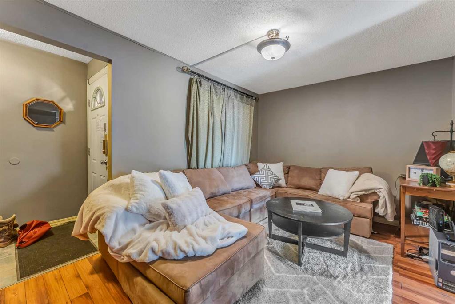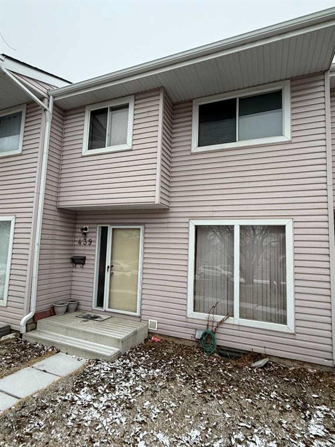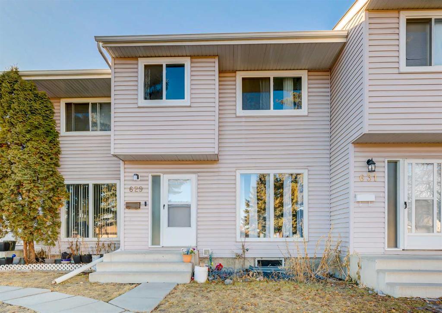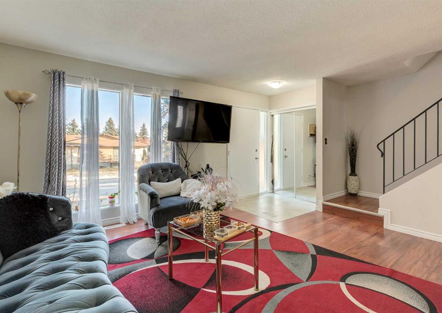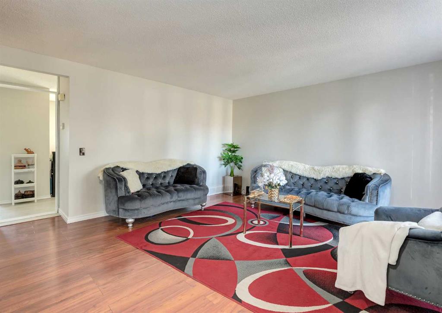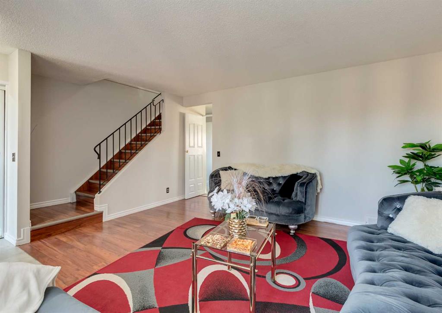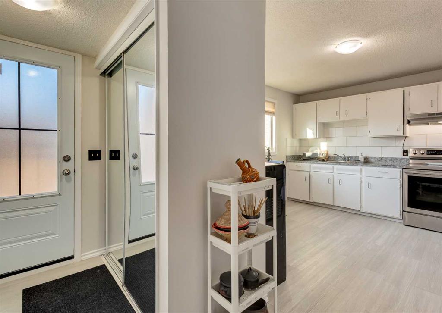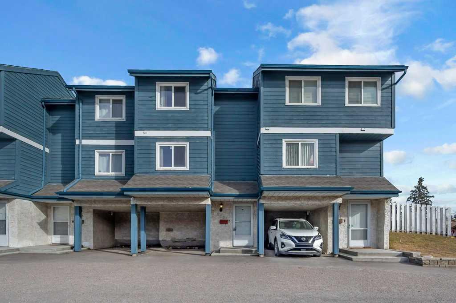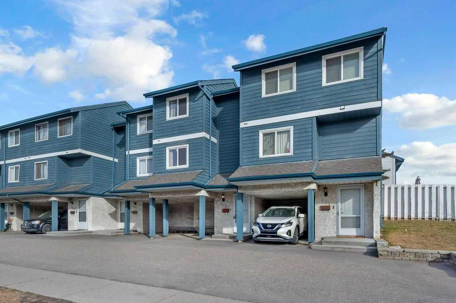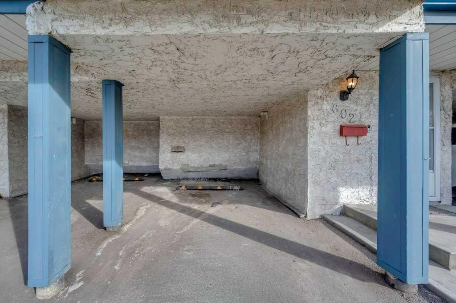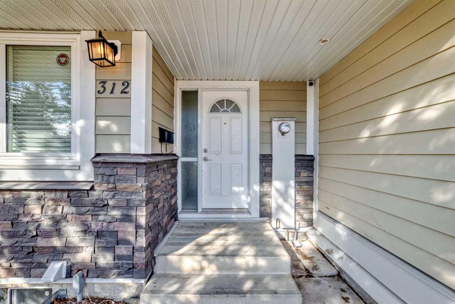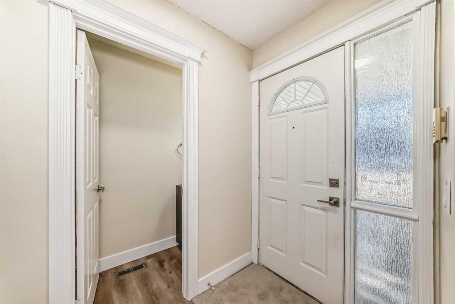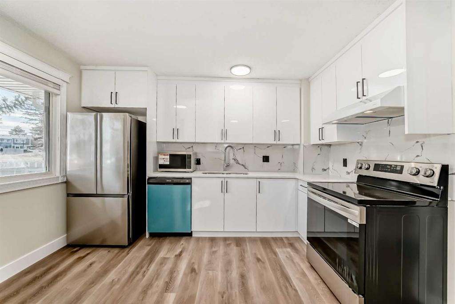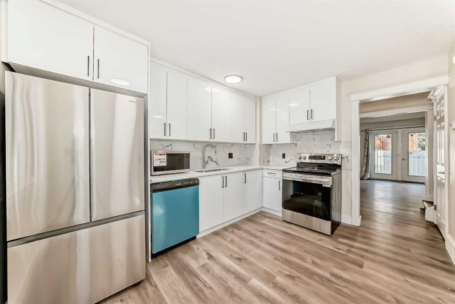30, 75 Erin Croft Crescent SE
Calgary T2B 2T8
MLS® Number: A2205397
$ 340,000
3
BEDROOMS
1 + 1
BATHROOMS
1,109
SQUARE FEET
1981
YEAR BUILT
Welcome to this end unit with a private yard that backs on to a park like greenspace/common area! Perfect location! There are 3 bedrooms and 2 bathrooms here as well as a large living room/dining space as you enter this home and lots of natural light. Through to the rear of the home you have a kitchen with views of the yard, a pantry and a half bathroom. Upstairs there are 3 bedrooms with the primary boasting enough space for a king sized bed and your furniture as well as a wall to wall closet! Two additional bedrooms as well as a full bathroom completes the upper level. The finished basement has tons of storage and a rec room with updated furnace and laundry area. Outside you will love the private yard with no neighbours directly behind you, updated vinyl fencing and a patio area to relax in as well as a grassed area! The location is great, close to tons of the areas amenities, easy access to downtown, Stoney Trail and so much more! Come and have a look today :)
| COMMUNITY | Erin Woods |
| PROPERTY TYPE | Row/Townhouse |
| BUILDING TYPE | Five Plus |
| STYLE | 2 Storey |
| YEAR BUILT | 1981 |
| SQUARE FOOTAGE | 1,109 |
| BEDROOMS | 3 |
| BATHROOMS | 2.00 |
| BASEMENT | Finished, Full |
| AMENITIES | |
| APPLIANCES | Dishwasher, Dryer, Electric Stove, Refrigerator, Washer, Window Coverings |
| COOLING | None |
| FIREPLACE | N/A |
| FLOORING | Carpet, Laminate, Linoleum |
| HEATING | Forced Air, Natural Gas |
| LAUNDRY | In Basement |
| LOT FEATURES | Back Yard, Backs on to Park/Green Space, Corner Lot, Landscaped, Lawn, No Neighbours Behind, Rectangular Lot |
| PARKING | Stall |
| RESTRICTIONS | Board Approval |
| ROOF | Asphalt Shingle |
| TITLE | Fee Simple |
| BROKER | Real Broker |
| ROOMS | DIMENSIONS (m) | LEVEL |
|---|---|---|
| Family Room | 14`10" x 10`1" | Basement |
| Office | 5`7" x 4`5" | Basement |
| Laundry | 11`8" x 16`10" | Basement |
| Entrance | 5`3" x 5`10" | Main |
| Living Room | 12`0" x 12`0" | Main |
| Dining Room | 7`0" x 9`7" | Main |
| Breakfast Nook | 9`8" x 11`3" | Main |
| Mud Room | 7`7" x 6`10" | Main |
| 2pc Bathroom | 4`1" x 4`10" | Main |
| Bedroom | 8`5" x 8`11" | Upper |
| Bedroom | 8`4" x 8`11" | Upper |
| 4pc Bathroom | 6`4" x 7`9" | Upper |
| Bedroom - Primary | 15`0" x 10`10" | Upper |
































































