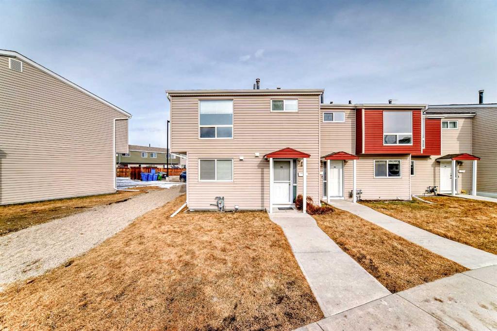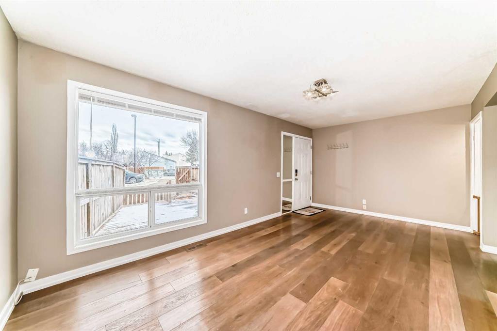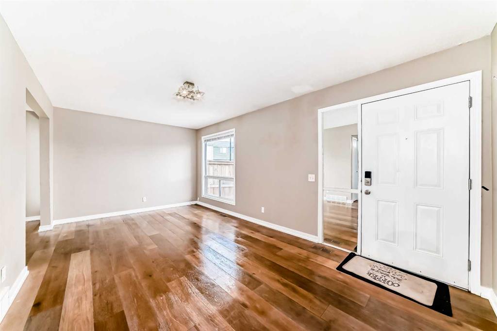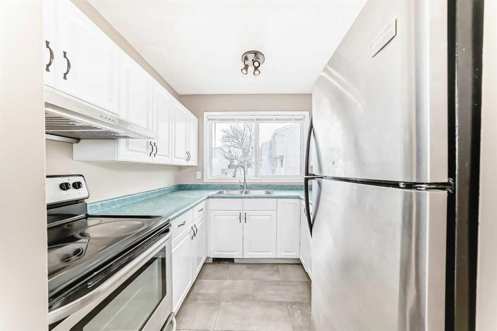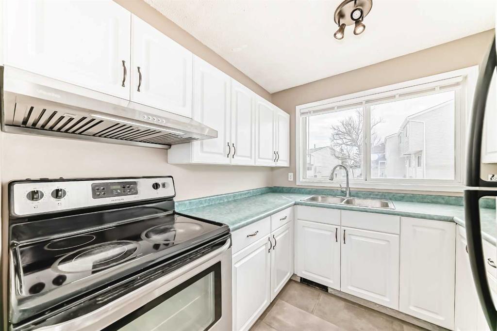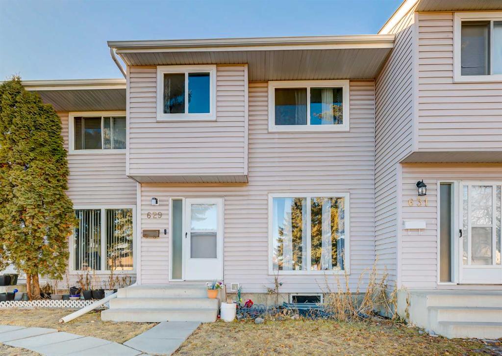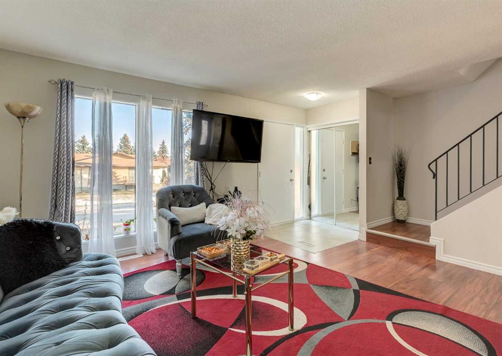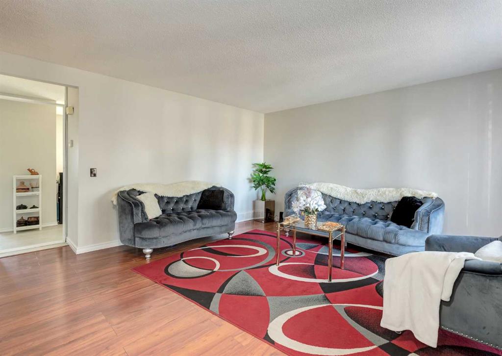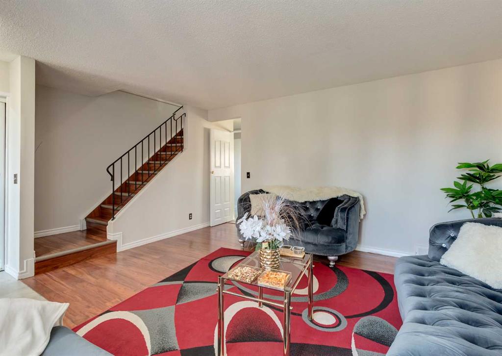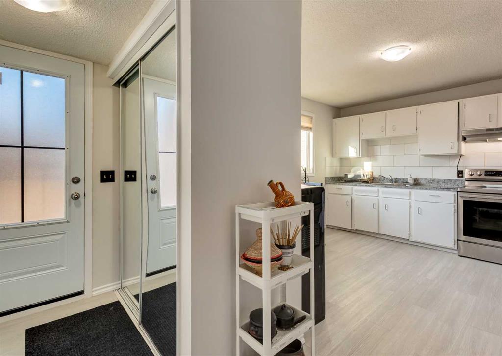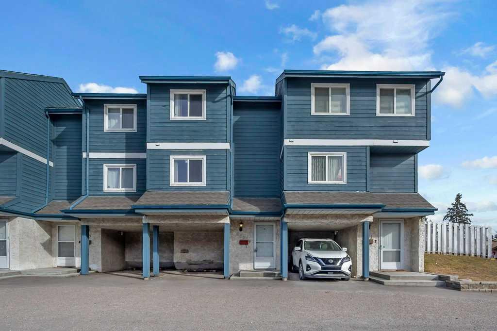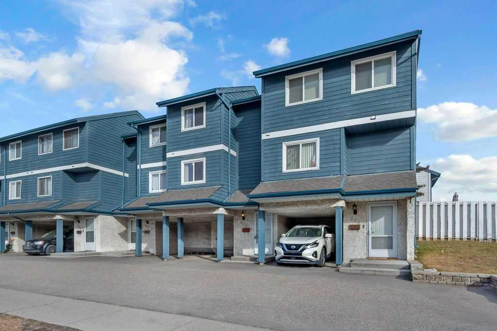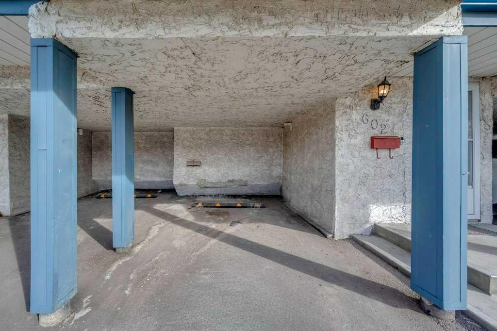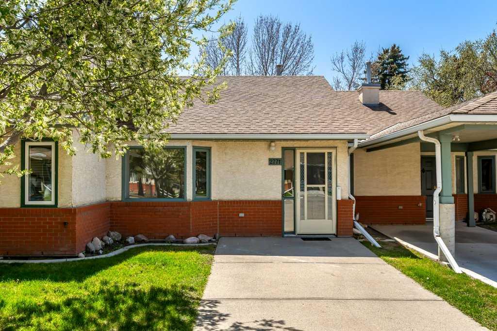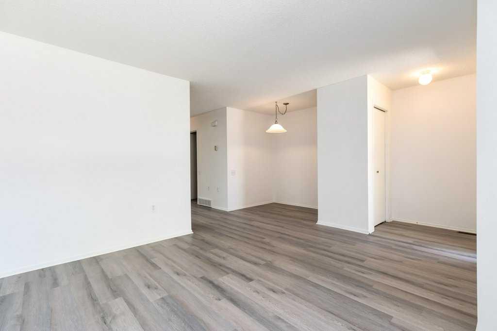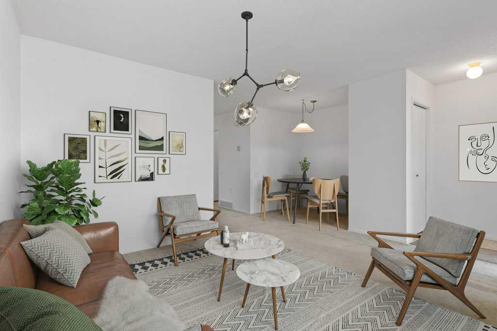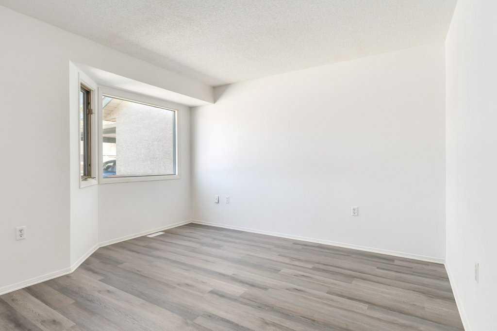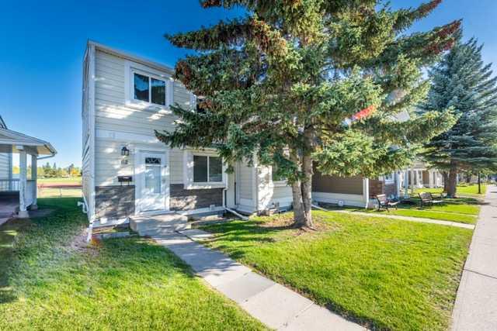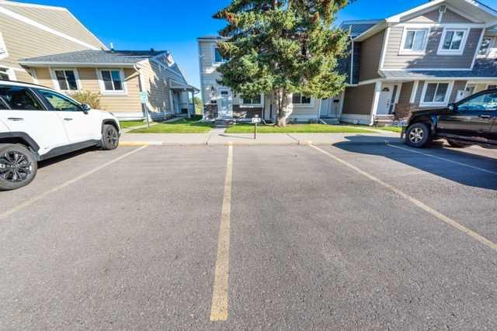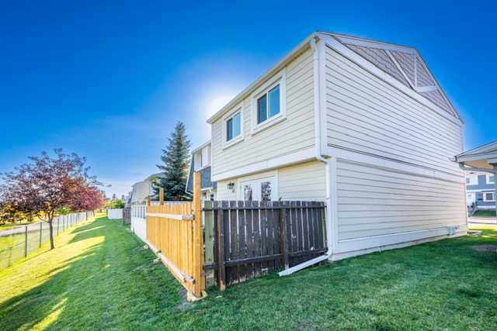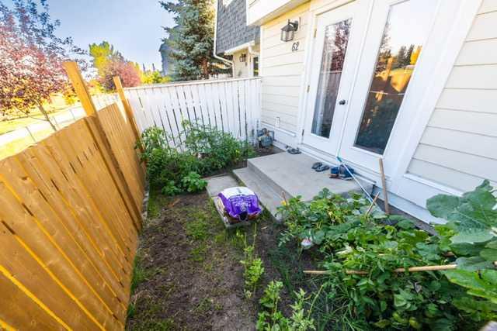C, 1211 44 Street SE
Calgary T2A 5E6
MLS® Number: A2204552
$ 308,800
2
BEDROOMS
1 + 1
BATHROOMS
536
SQUARE FEET
1976
YEAR BUILT
2 BED - 1.5 BATH -FULLY RENOVATED TOWNHOME - NO CONDO FEES- RIGHT IN FRONT OF SCHOOL - Step into this charming townhouse designed for comfort and privacy. The main floor offers LIVING AREA and KITCHEN with open floor concept. The living area features a FIREPLACE perfect for adding warmth and ambiance to your home. The basement features 2 BEDROOMS with closets, one with a walk-in-closet in the room Laundry is located in the hall with extra closet. A 4PC BATH and ample STORAGE SPACE complete this level. Situated close to schools, shopping, and all essential amenities, this home offers convenience. EXCEPTIONAL VALUE for everything it offers—AN INCREDIBLE OPPORTUNITY! Also, potential for an even greater investment.
| COMMUNITY | Forest Lawn |
| PROPERTY TYPE | Row/Townhouse |
| BUILDING TYPE | Five Plus |
| STYLE | Bi-Level |
| YEAR BUILT | 1976 |
| SQUARE FOOTAGE | 536 |
| BEDROOMS | 2 |
| BATHROOMS | 2.00 |
| BASEMENT | Finished, Full |
| AMENITIES | |
| APPLIANCES | Built-In Refrigerator, Dishwasher, Electric Stove, Microwave Hood Fan |
| COOLING | None |
| FIREPLACE | Wood Burning |
| FLOORING | Vinyl Plank |
| HEATING | Forced Air, Natural Gas |
| LAUNDRY | In Basement |
| LOT FEATURES | Back Yard |
| PARKING | Stall |
| RESTRICTIONS | None Known |
| ROOF | Asphalt Shingle, Shingle |
| TITLE | Fee Simple |
| BROKER | Real Broker |
| ROOMS | DIMENSIONS (m) | LEVEL |
|---|---|---|
| Bedroom - Primary | 10`9" x 11`1" | Basement |
| Bedroom | 10`9" x 8`7" | Basement |
| Furnace/Utility Room | 6`4" x 4`7" | Basement |
| 4pc Bathroom | 4`11" x 7`4" | Basement |
| Living Room | 16`9" x 14`7" | Main |
| Dining Room | 7`2" x 5`9" | Main |
| Kitchen | 10`6" x 5`9" | Main |
| 2pc Bathroom | 4`11" x 5`4" | Main |






























