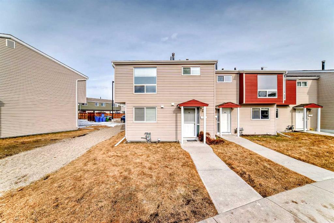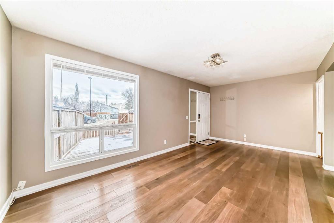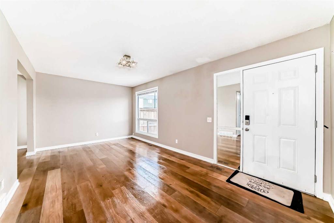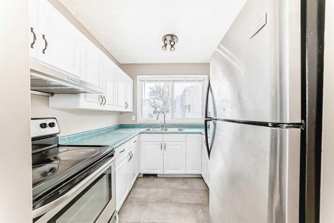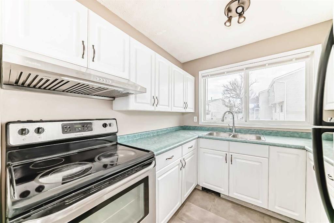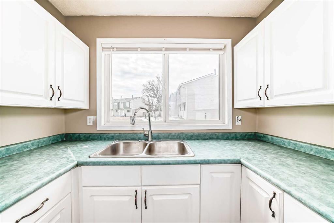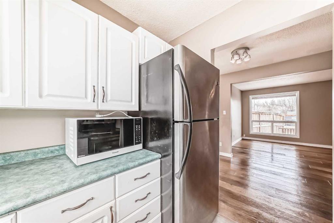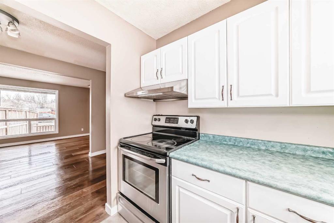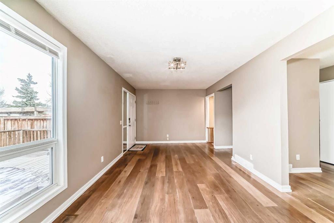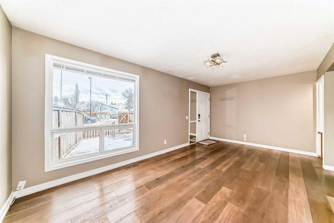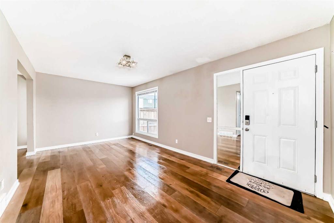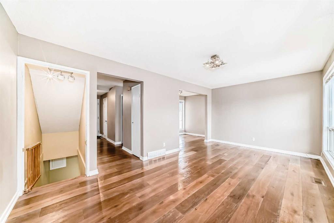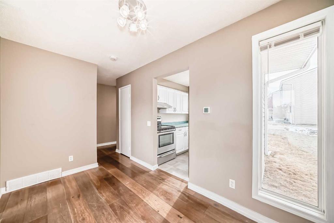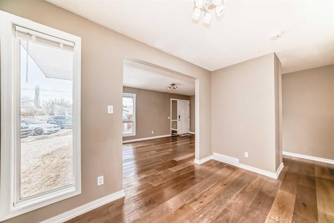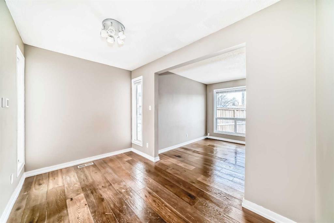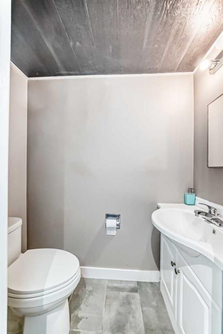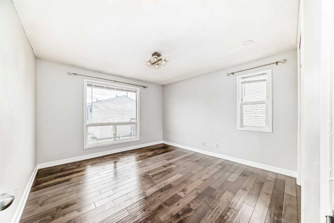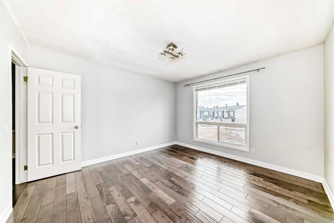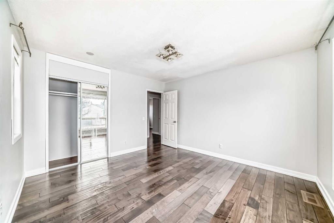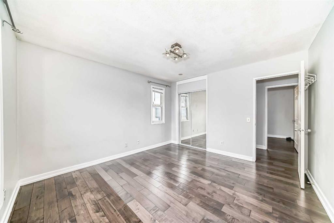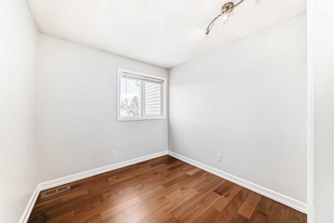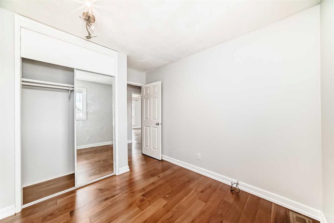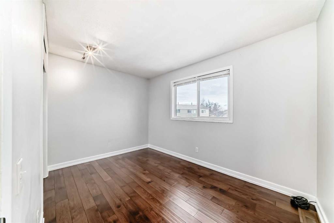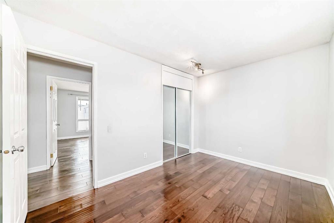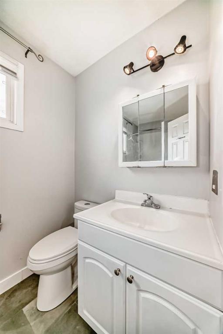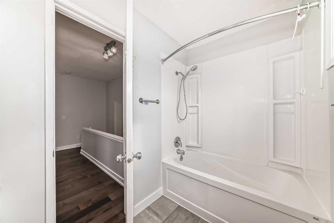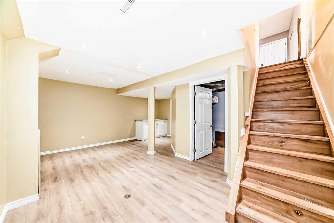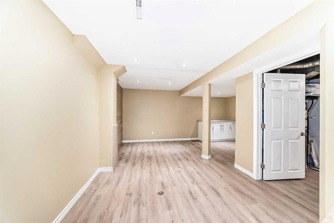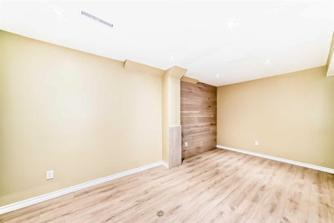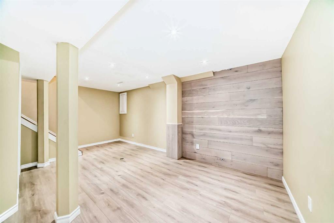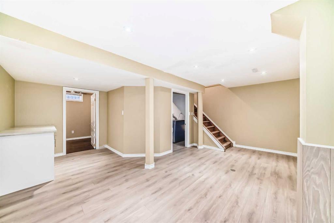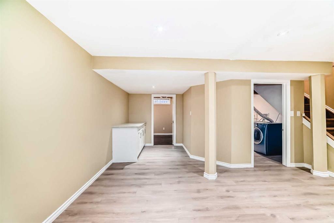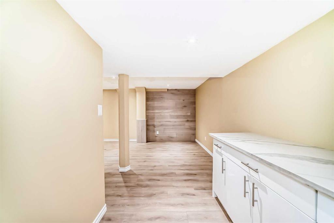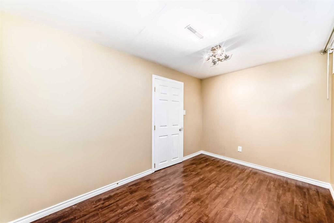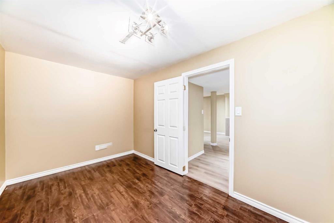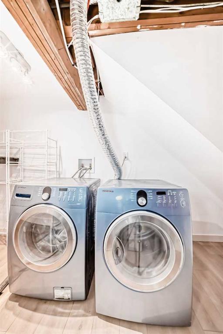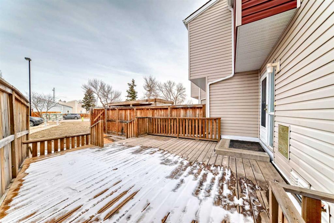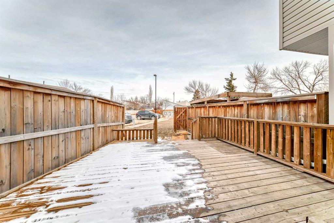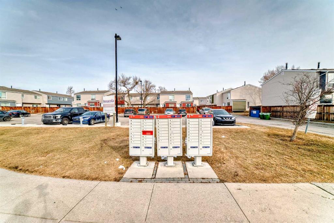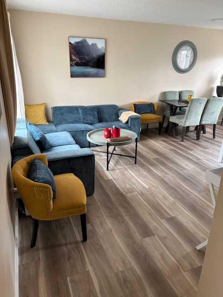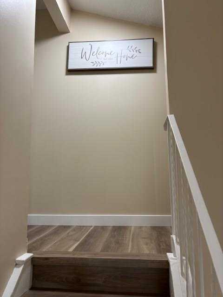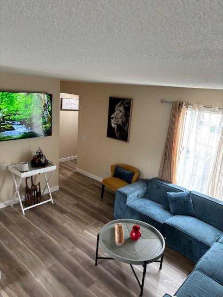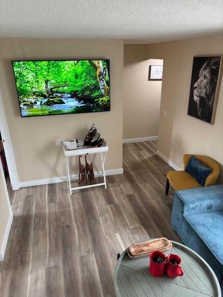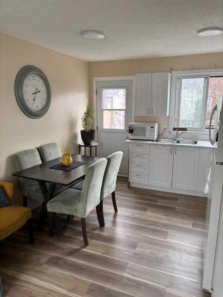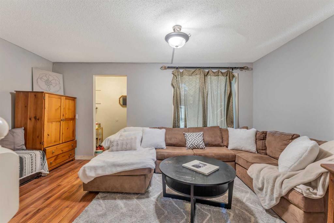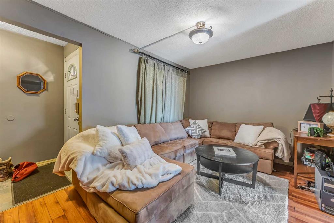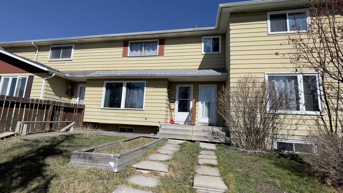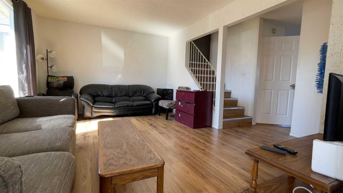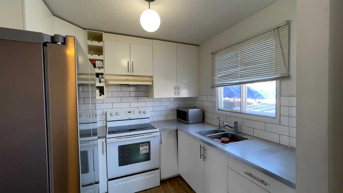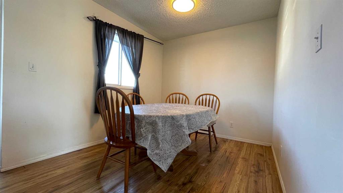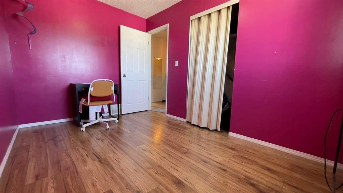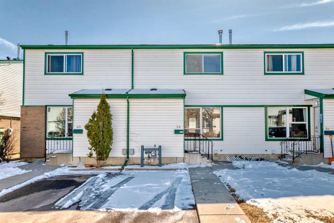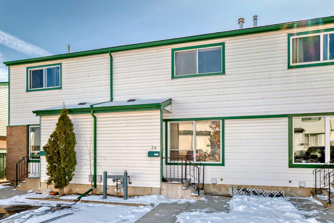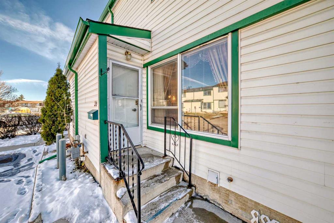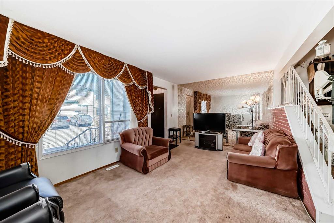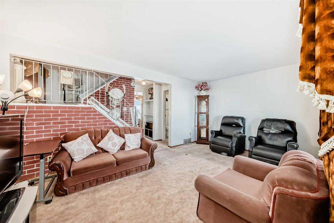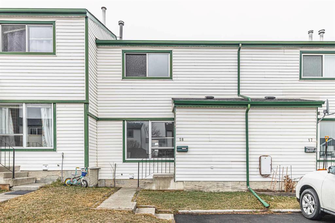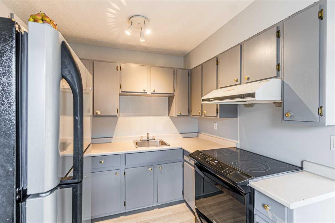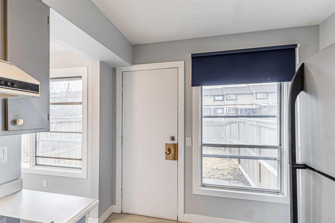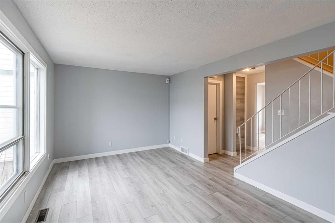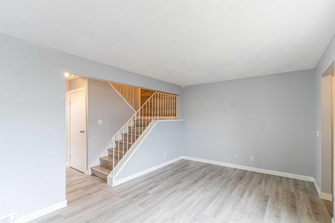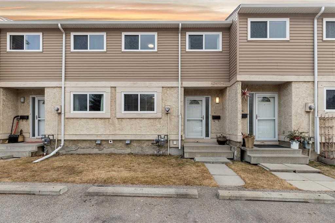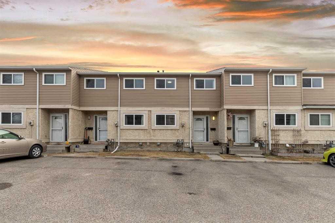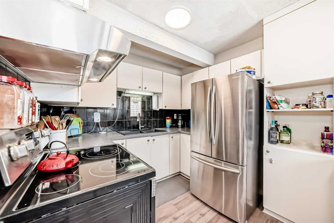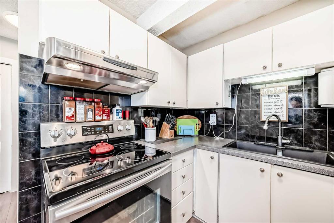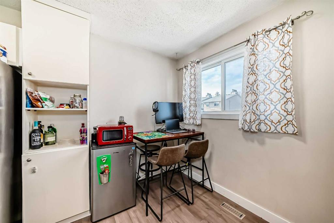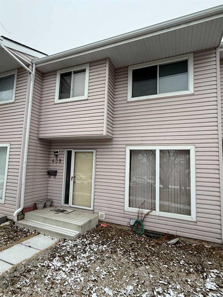35, 5425 Pensacola Crescent SE
Calgary T2A 2G7
MLS® Number: A2201828
$ 320,000
4
BEDROOMS
1 + 1
BATHROOMS
1,167
SQUARE FEET
1969
YEAR BUILT
Perfect for First-Time Homebuyers or Investors! This charming home features a spacious living room with large windows that flood the space with natural light, complemented by stylish ENGINEER HARDWOOD flooring on main & upper level, open floor plan. The gourmet kitchen is equipped with stainless steel appliances and offers ample storage. Upstairs, you'll find 3 cozy bedrooms and a 4-piece bathroom. The fully finished basement includes a generous recreation room, an additional bedroom, and convenient laundry facilities. Enjoy your summer BBQs on the large deck in the private backyard. Ideally located near shops, schools, walking paths, and parks, with easy access to Stoney and Deerfoot Trails, and just a 12-minute drive to downtown.
| COMMUNITY | Penbrooke Meadows |
| PROPERTY TYPE | Row/Townhouse |
| BUILDING TYPE | Five Plus |
| STYLE | 2 Storey |
| YEAR BUILT | 1969 |
| SQUARE FOOTAGE | 1,167 |
| BEDROOMS | 4 |
| BATHROOMS | 2.00 |
| BASEMENT | Finished, Full |
| AMENITIES | |
| APPLIANCES | Electric Stove, Range Hood, Refrigerator, Window Coverings |
| COOLING | None |
| FIREPLACE | N/A |
| FLOORING | Carpet, Laminate, Linoleum |
| HEATING | Forced Air, Natural Gas |
| LAUNDRY | In Basement |
| LOT FEATURES | Landscaped |
| PARKING | Stall |
| RESTRICTIONS | None Known |
| ROOF | Asphalt Shingle |
| TITLE | Fee Simple |
| BROKER | RE/MAX Real Estate (Central) |
| ROOMS | DIMENSIONS (m) | LEVEL |
|---|---|---|
| Living Room | 18`0" x 16`3" | Basement |
| Furnace/Utility Room | 14`7" x 10`10" | Basement |
| Bedroom | 12`1" x 7`10" | Basement |
| Entrance | 7`0" x 4`1" | Main |
| 2pc Bathroom | 2`11" x 5`9" | Main |
| Kitchen | 8`0" x 7`11" | Main |
| Dining Room | 11`7" x 7`1" | Main |
| Living Room | 18`9" x 10`6" | Main |
| Bedroom | 8`6" x 11`0" | Second |
| Bedroom | 8`5" x 12`5" | Second |
| Bedroom - Primary | 11`11" x 15`2" | Second |
| 4pc Bathroom | 8`10" x 4`11" | Second |

