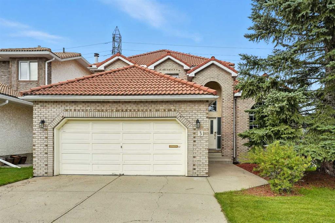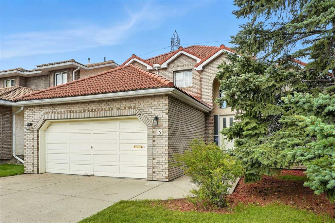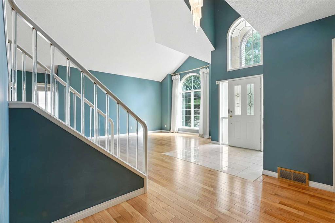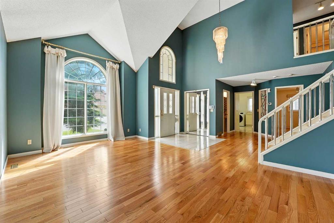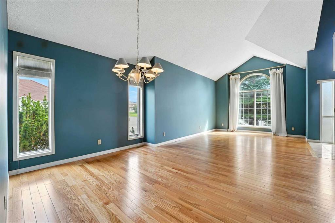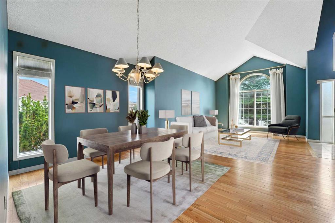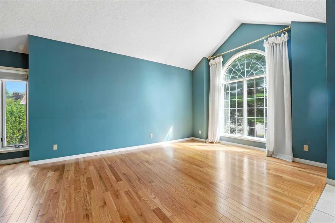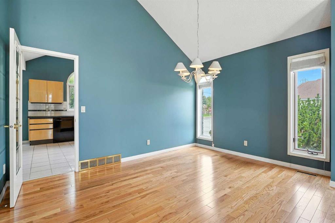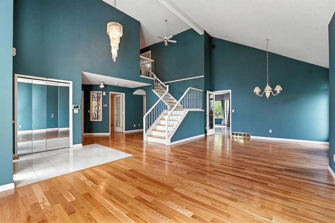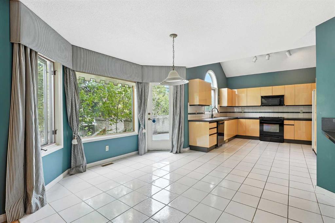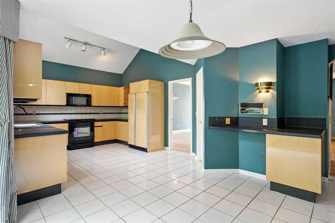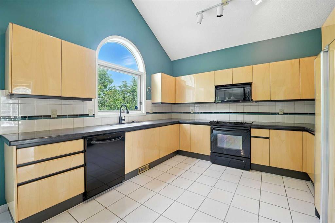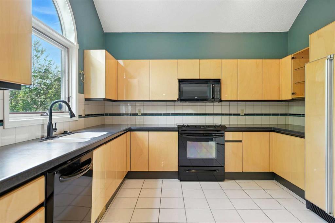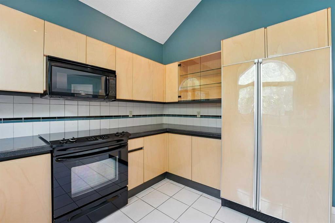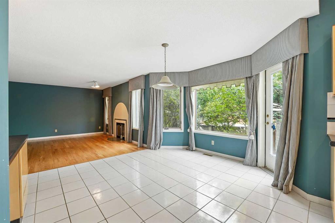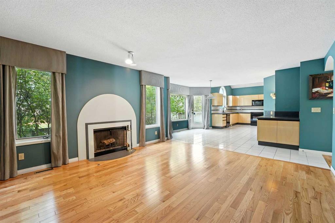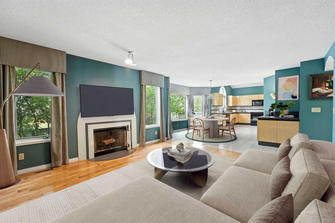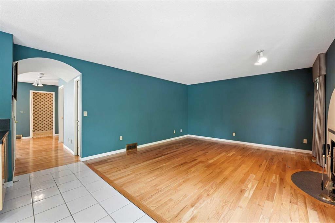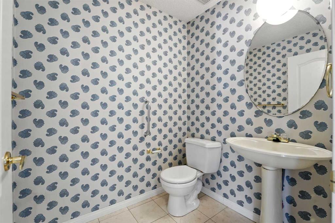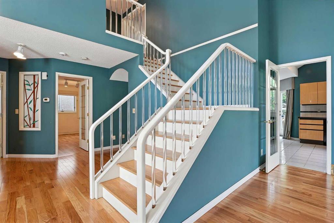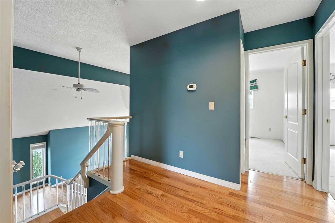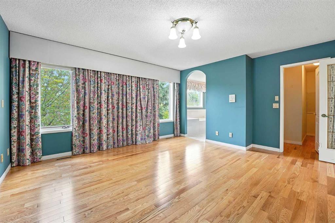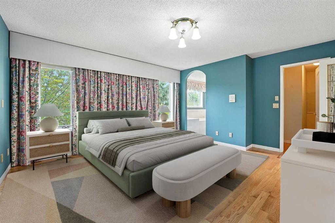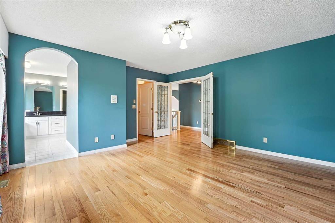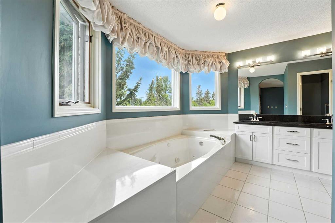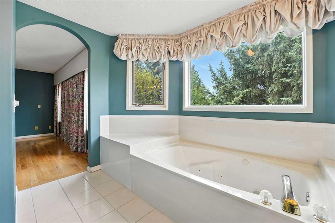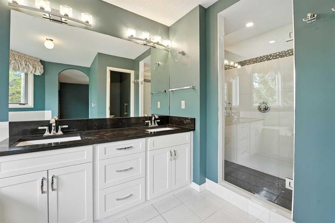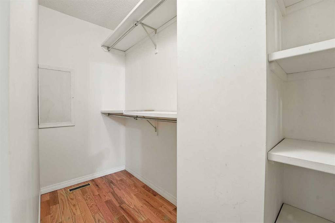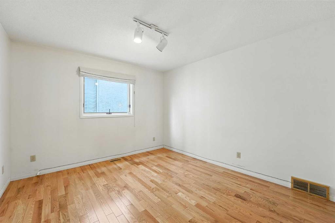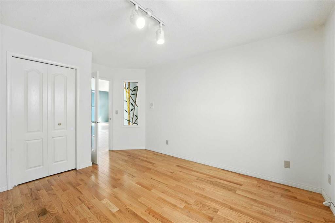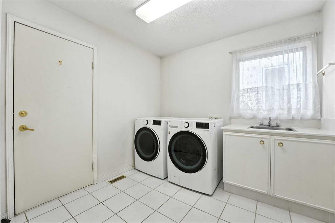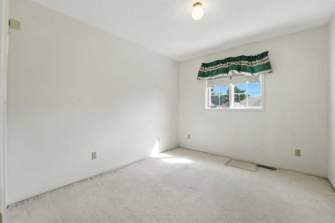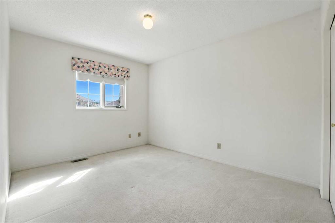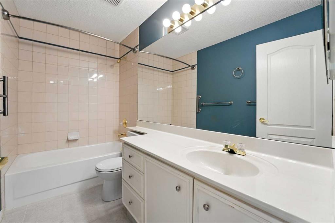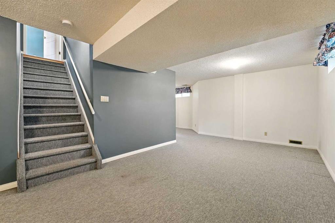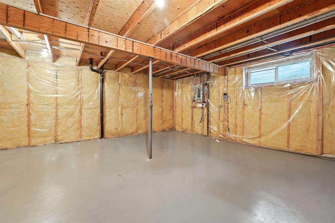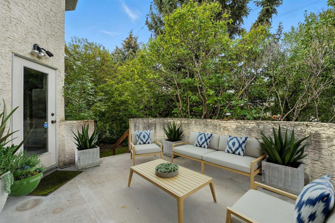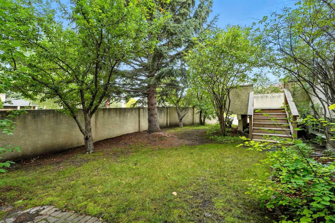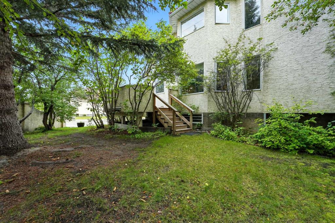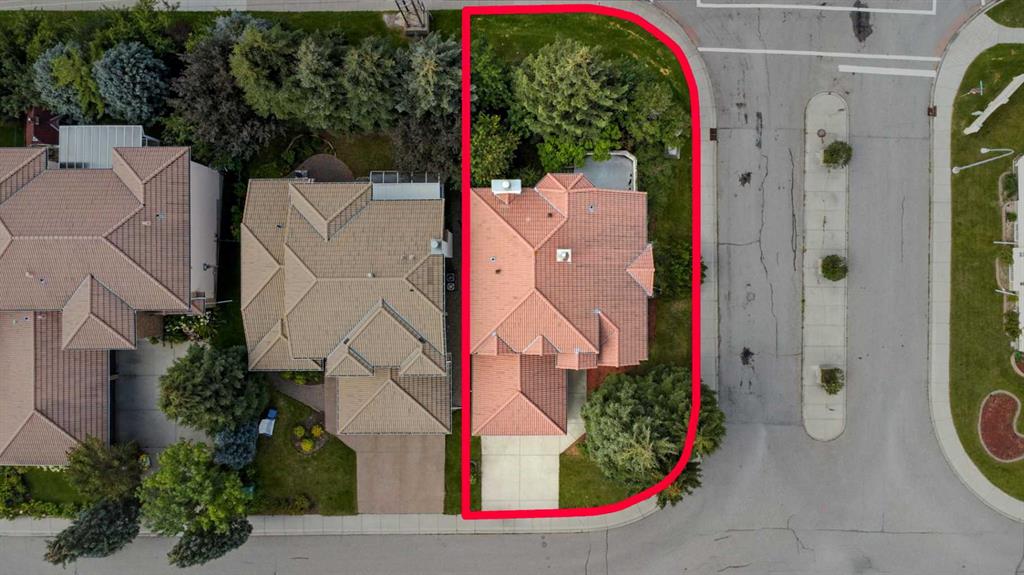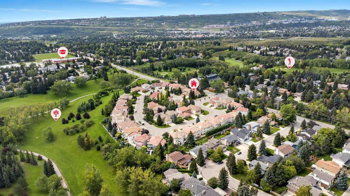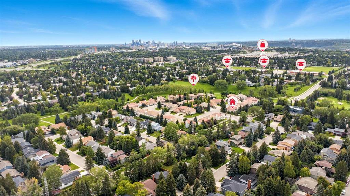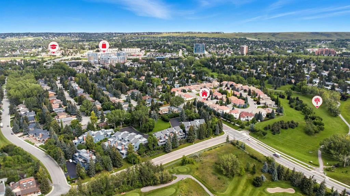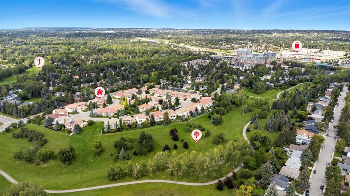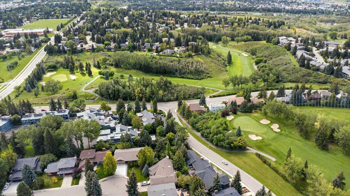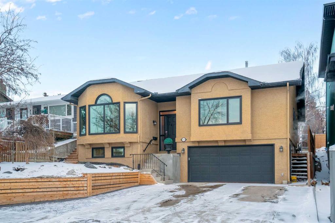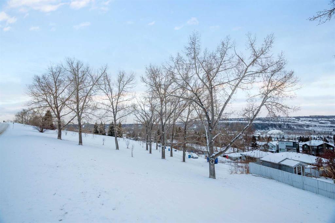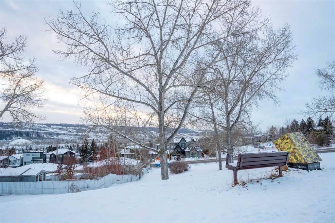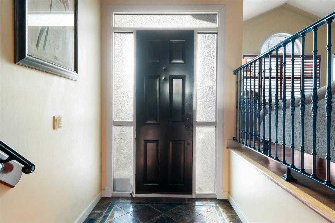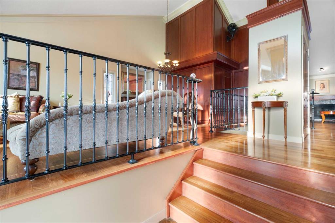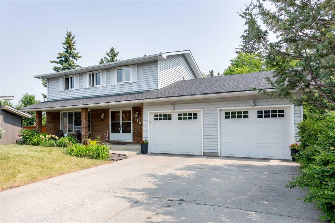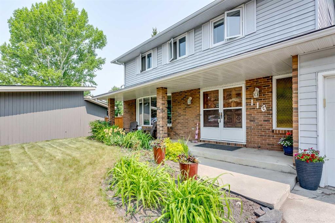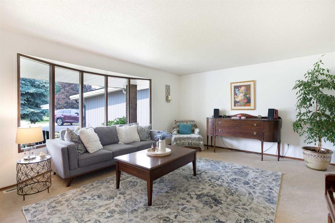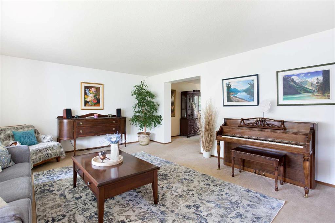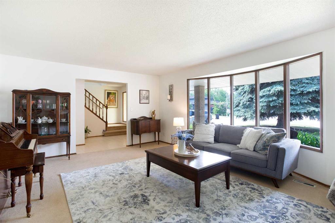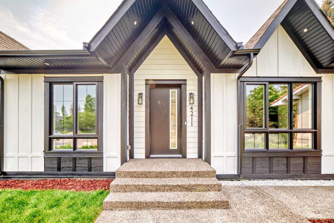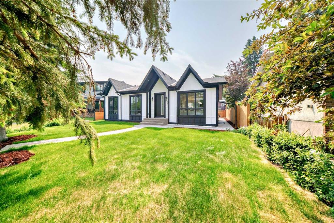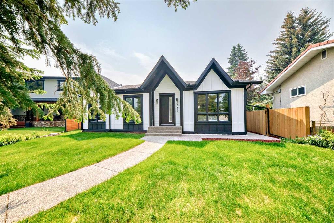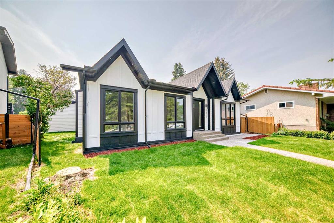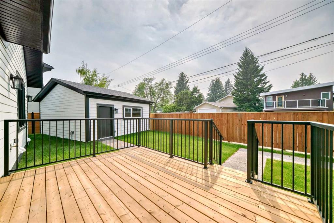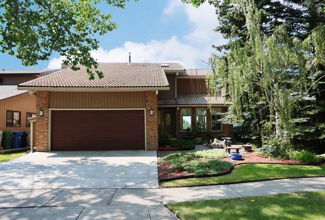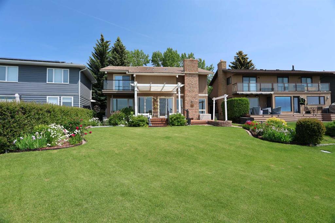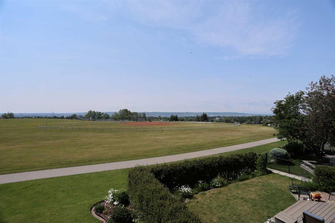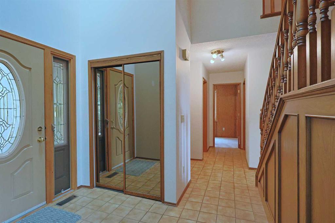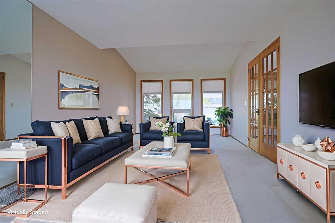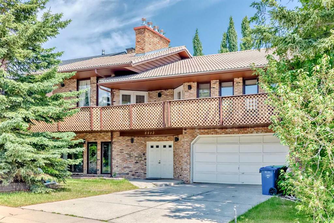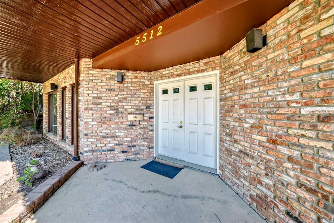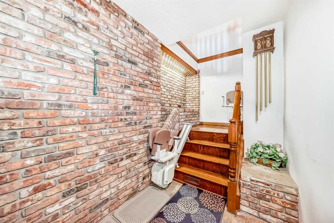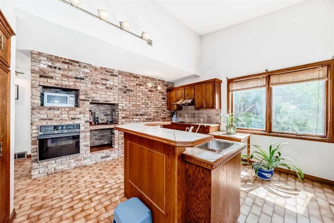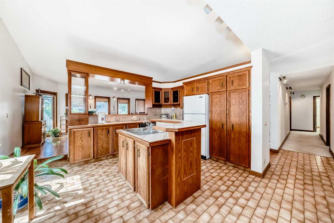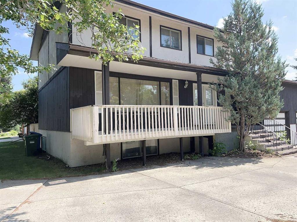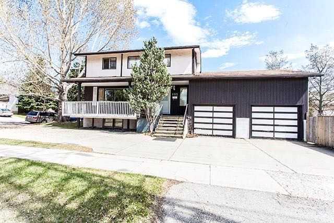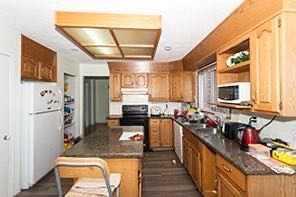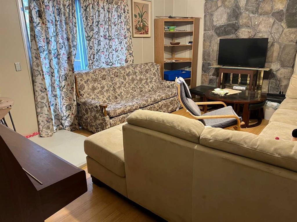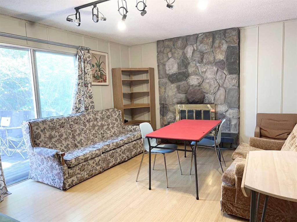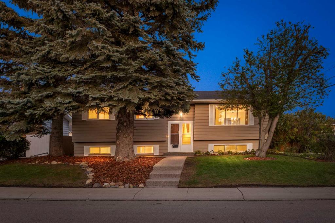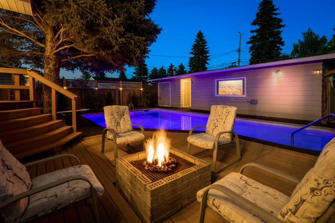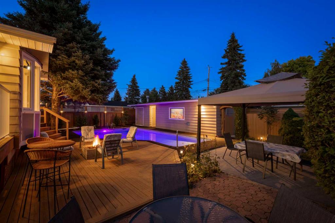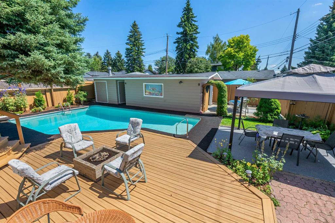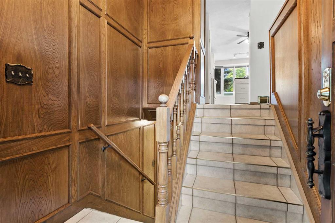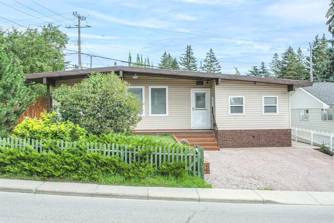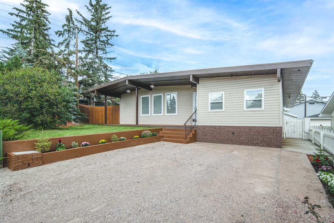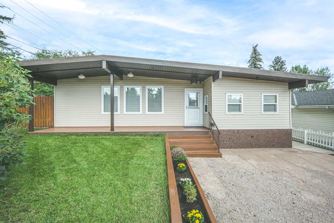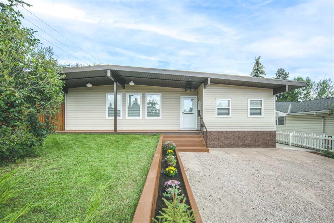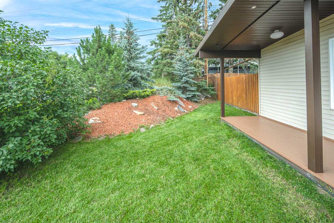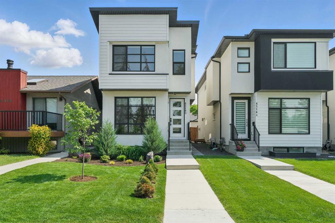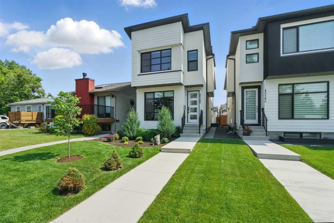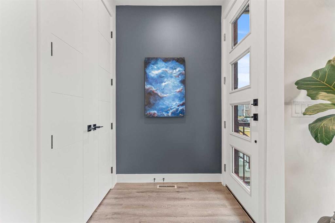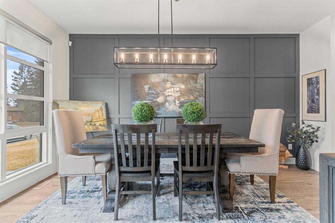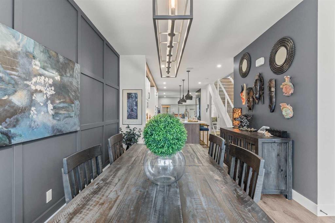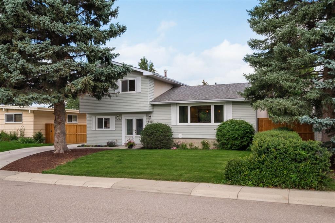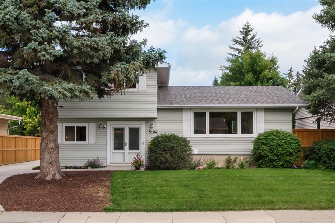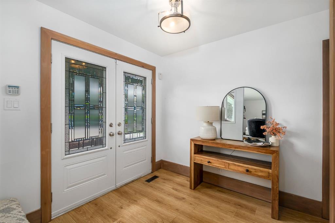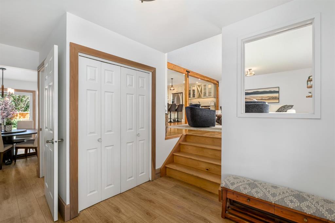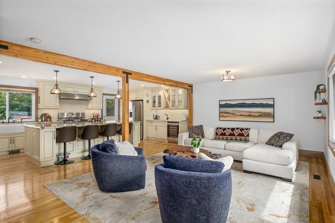3 Varsity Ridge Terrace NW
Calgary T3A 4Y2
MLS® Number: A2246755
$ 1,099,900
3
BEDROOMS
2 + 1
BATHROOMS
2,485
SQUARE FEET
1989
YEAR BUILT
PRICE REDUCTION!! This lovingly maintained 2-storey split on a prime corner lot in the heart of Varsity Estates Terrace showcases soaring vaulted ceilings, a striking acrylic-spindle staircase, and large windows that bathe the gleaming marble, hardwood, and ceramic floors in natural light. The main floor offers an expansive entryway, formal living and dining rooms, and a kitchen appointed with Corian counters, custom cabinetry, black appliances, and a walk-in pantry, opening to a cozy family room with a wood-burning fireplace. From here, step out to a private deck and mature landscaped backyard. A den/guest room, laundry room, and powder room complete the main level. Upstairs, the palatial primary retreat features a renovated 5-piece ensuite with a jetted tub, spacious separate shower, dual sinks, granite counters, and a walk-in closet. Two additional bedrooms and a partially renovated 4-piece bath complete the upper level. The full unfinished basement provides ample storage area and a great space for future development. Wrapped in classic brick and stucco with a durable clay tile roof, double garage, upgraded furnaces (2), and recently added Central A/C, this former show home blends timeless quality with comfort in one of Calgary’s most desirable communities. Cherished by the same family since it was custom-built in 1989, this home is ready for its next chapter. Will it be yours? Contact your favourite REALTOR® today to book a private showing!
| COMMUNITY | Varsity |
| PROPERTY TYPE | Detached |
| BUILDING TYPE | House |
| STYLE | 2 Storey Split |
| YEAR BUILT | 1989 |
| SQUARE FOOTAGE | 2,485 |
| BEDROOMS | 3 |
| BATHROOMS | 3.00 |
| BASEMENT | Full, Unfinished |
| AMENITIES | |
| APPLIANCES | Central Air Conditioner, Dishwasher, Dryer, Electric Stove, Garage Control(s), Microwave, Microwave Hood Fan, Washer, Window Coverings |
| COOLING | Central Air |
| FIREPLACE | Family Room, Wood Burning |
| FLOORING | Carpet, Hardwood, Tile |
| HEATING | Forced Air, Natural Gas |
| LAUNDRY | Laundry Room, Main Level, Sink |
| LOT FEATURES | Back Yard, Corner Lot, Front Yard, Fruit Trees/Shrub(s), Landscaped, Lawn, Level, Many Trees, Rectangular Lot, Street Lighting |
| PARKING | Concrete Driveway, Double Garage Attached, Garage Door Opener, Garage Faces Front, On Street |
| RESTRICTIONS | Utility Right Of Way |
| ROOF | Clay Tile |
| TITLE | Fee Simple |
| BROKER | Royal LePage Benchmark |
| ROOMS | DIMENSIONS (m) | LEVEL |
|---|---|---|
| Kitchen | 12`0" x 12`2" | Main |
| Breakfast Nook | 12`3" x 16`7" | Main |
| Family Room | 14`9" x 14`1" | Main |
| Dining Room | 13`7" x 9`11" | Main |
| Living Room | 15`11" x 16`6" | Main |
| Laundry | 11`9" x 8`10" | Main |
| Den | 14`5" x 11`2" | Main |
| 2pc Bathroom | 6`1" x 5`2" | Main |
| Foyer | 7`2" x 7`1" | Main |
| Walk-In Closet | 10`3" x 6`9" | Second |
| Bedroom - Primary | 15`11" x 14`7" | Second |
| 5pc Ensuite bath | 11`10" x 13`3" | Second |
| 4pc Bathroom | 9`7" x 5`1" | Second |
| Bedroom | 9`7" x 14`6" | Second |
| Bedroom | 9`7" x 10`10" | Second |

