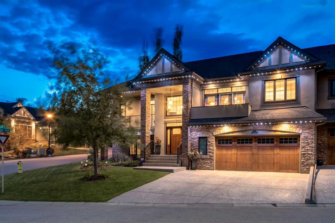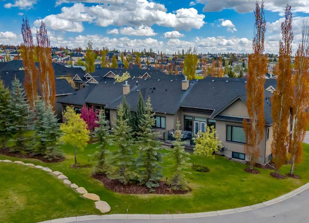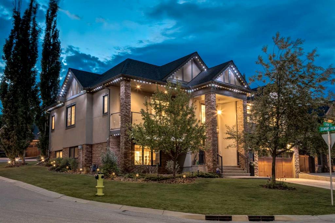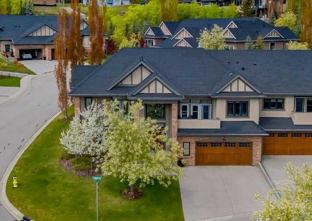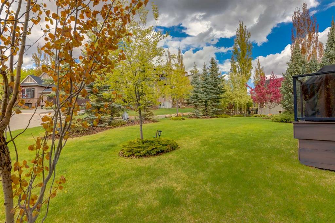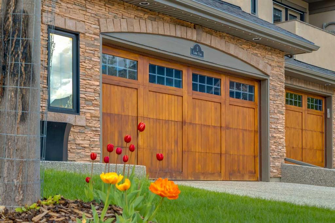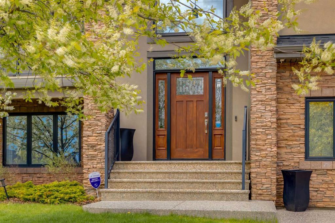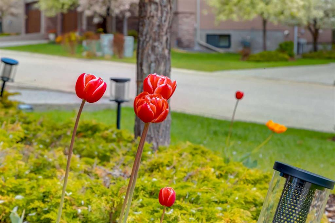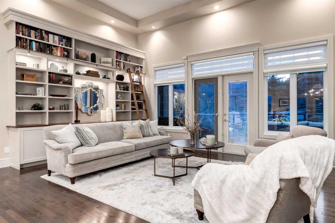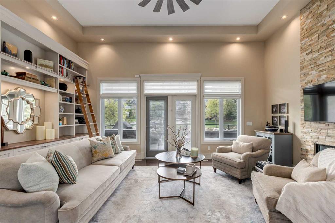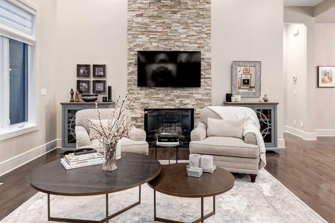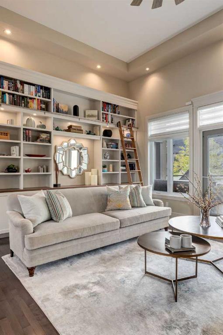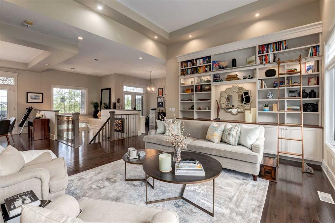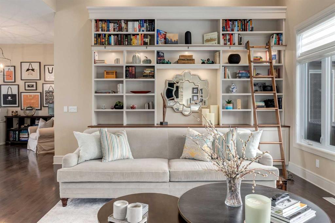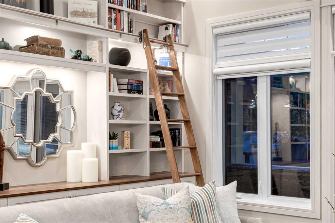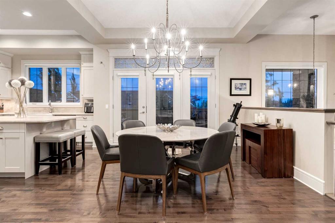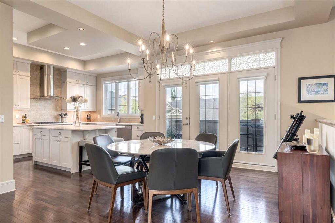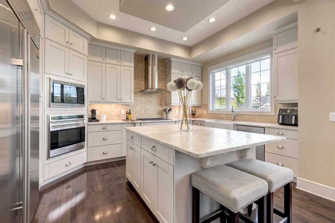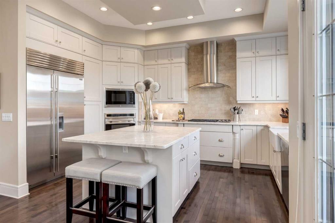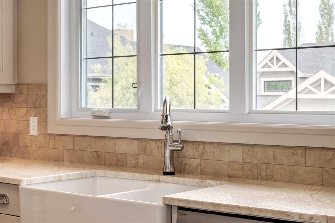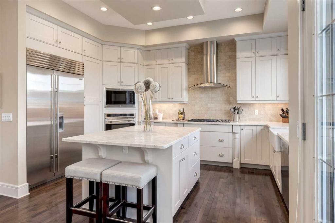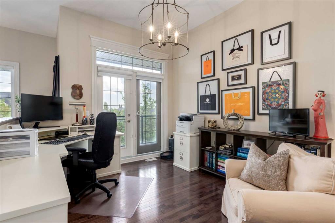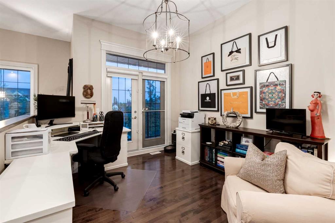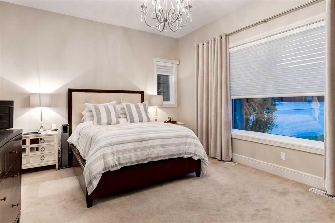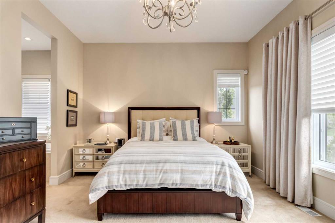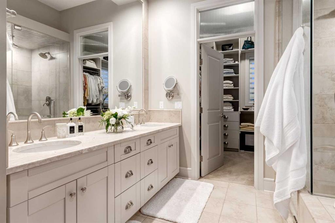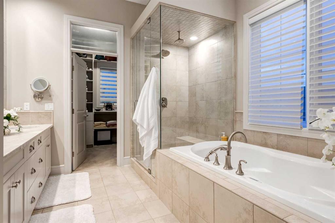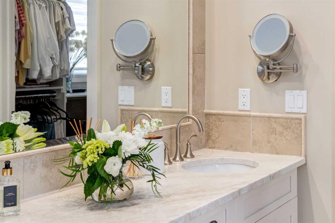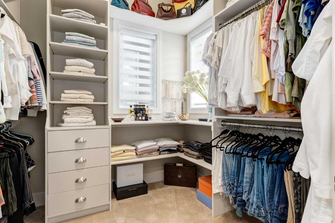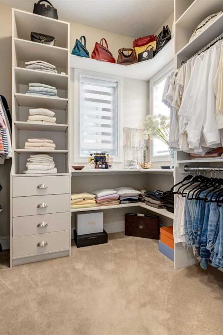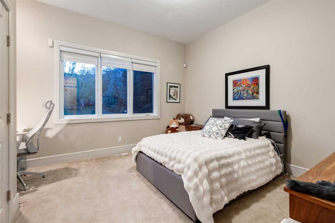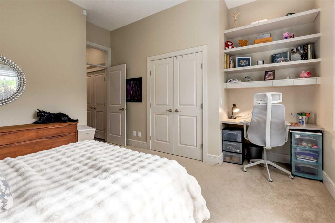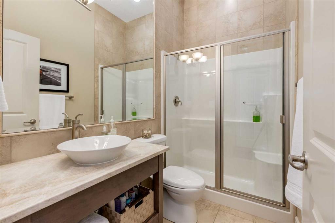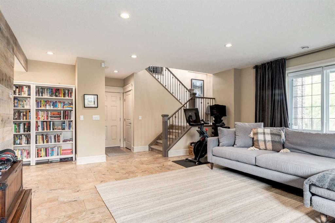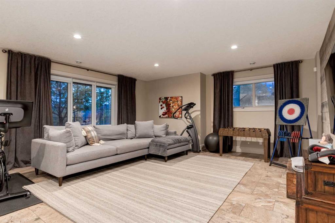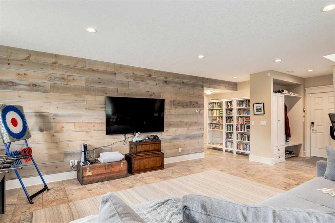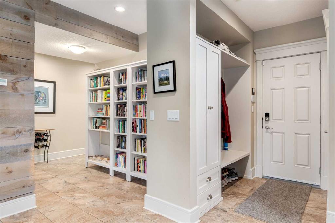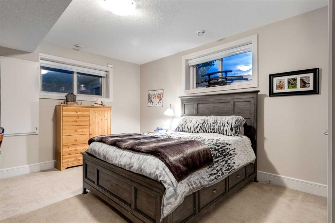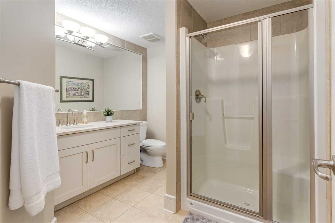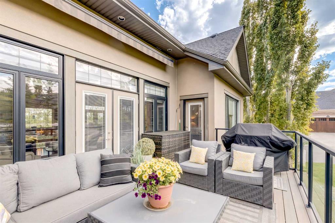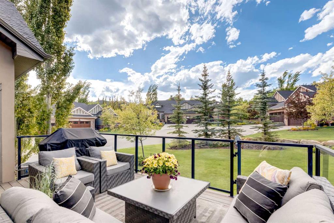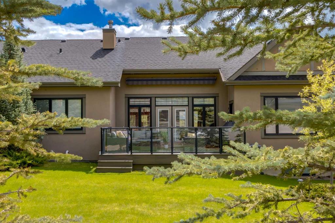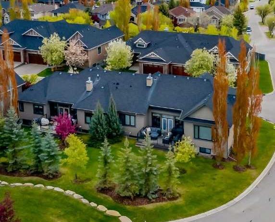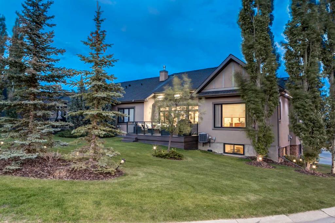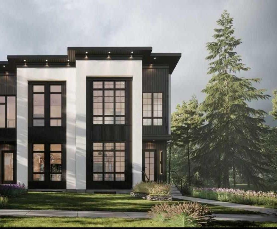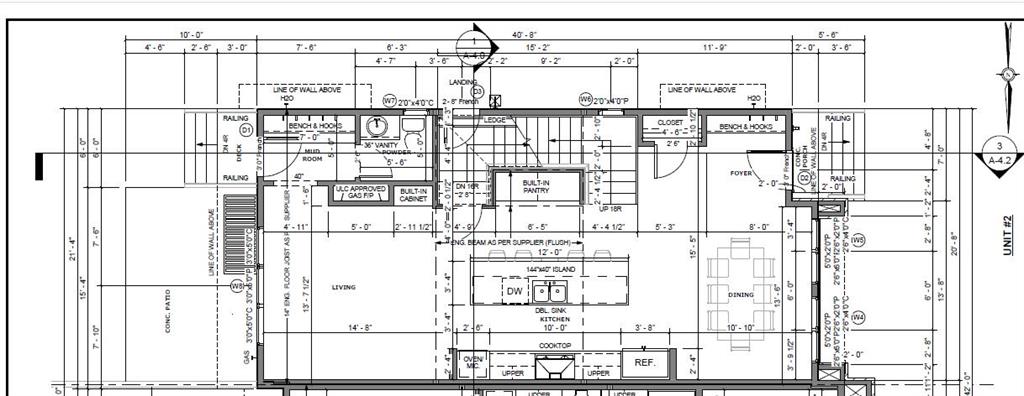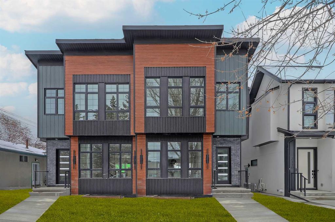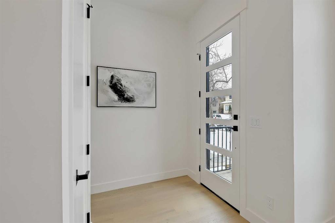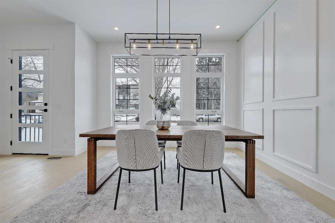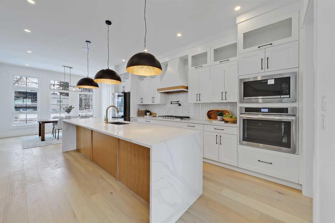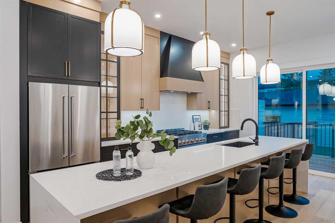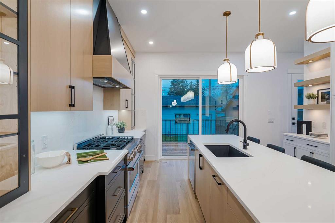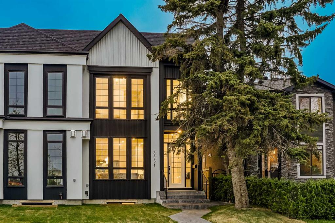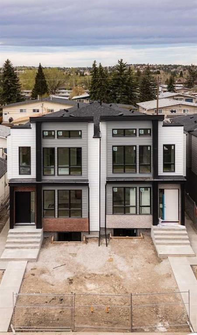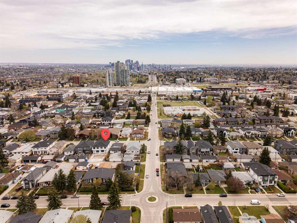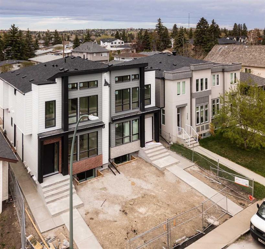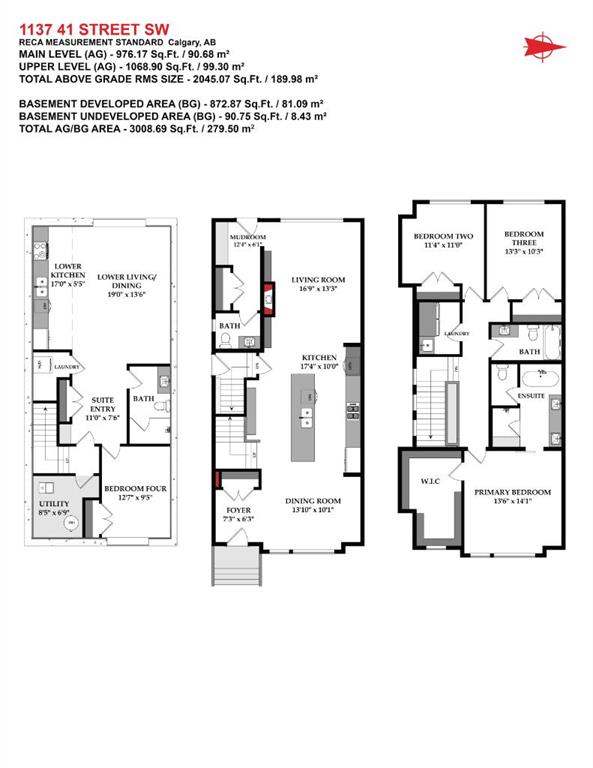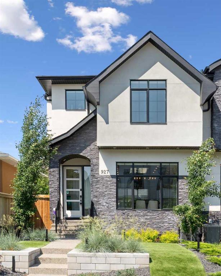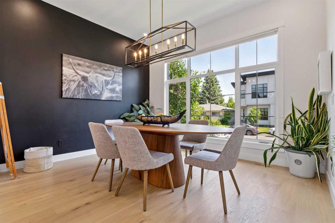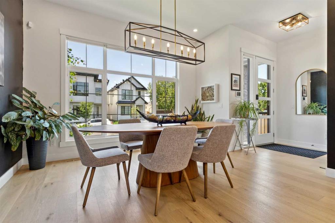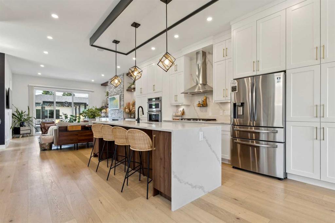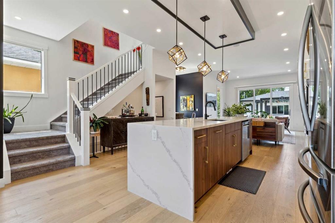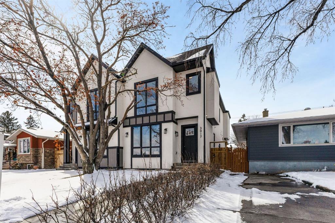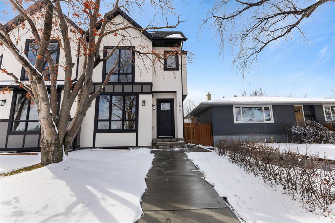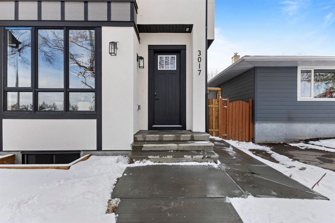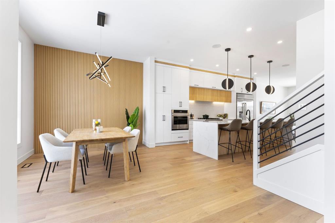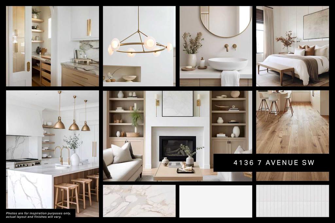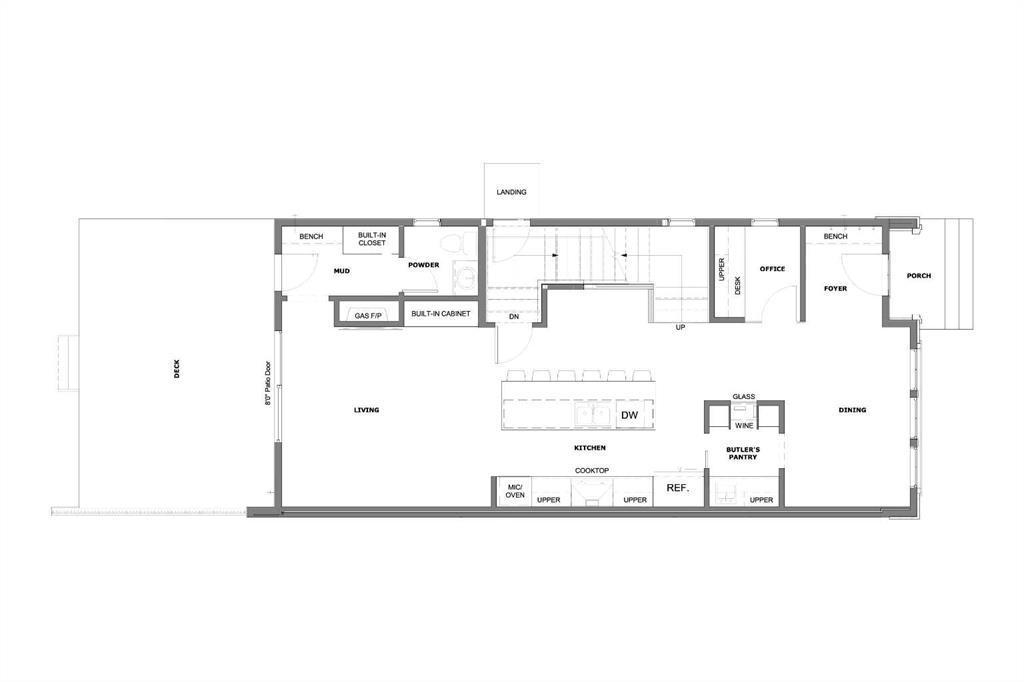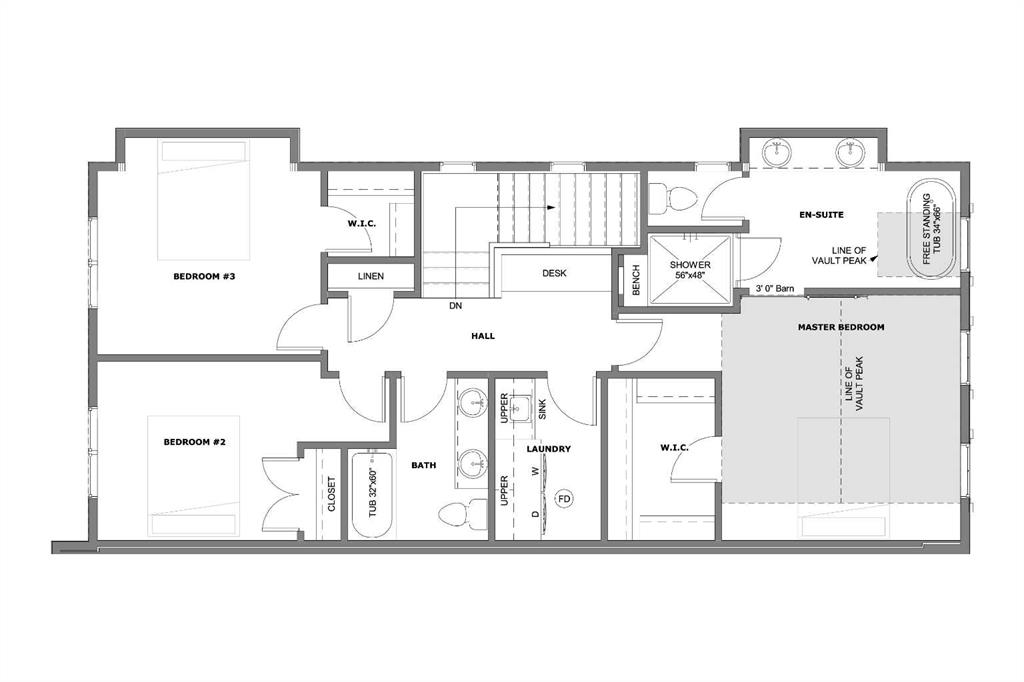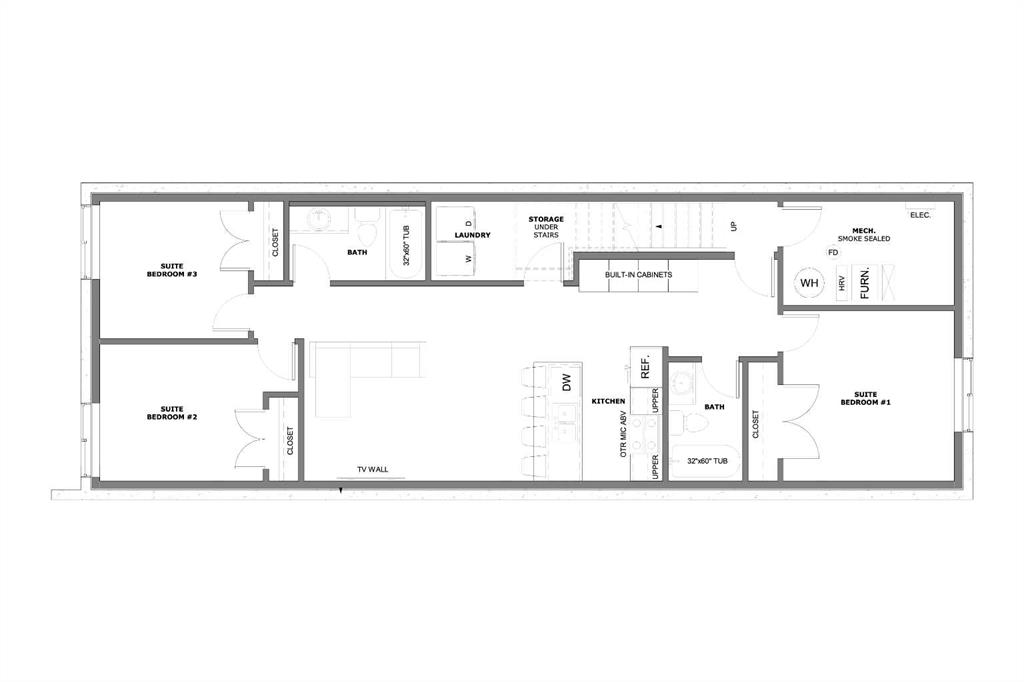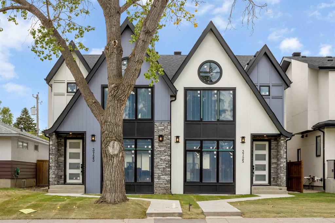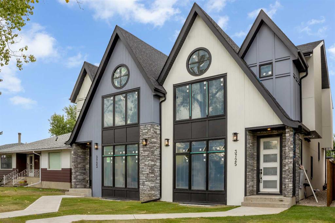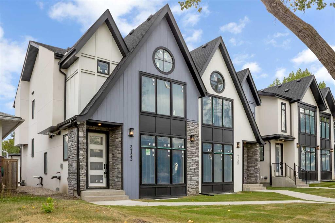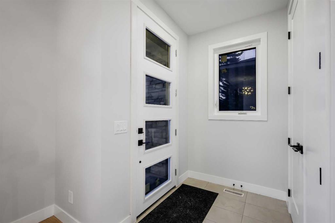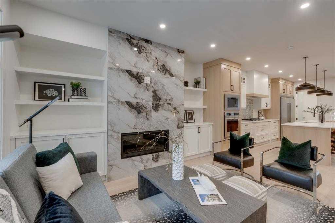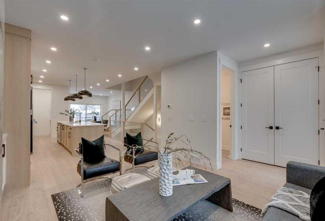3 Elmont Place SW
Calgary T3H 0K5
MLS® Number: A2222160
$ 1,298,000
4
BEDROOMS
3 + 0
BATHROOMS
2008
YEAR BUILT
UNDER CONTRACT - Welcome to this exclusive enclave of custom villas designed for effortless living. This meticulously landscaped property features mature trees and well-maintained lawns for your enjoyment. This villa offers over 3200 square feet of living space. The main floor exudes warmth and spaciousness. The kitchen features full-height cabinetry with elegant crown molding and a tray ceiling, designed specifically with entertaining in mind. The warm color palette harmonizes beautifully with the honed quartz countertops, and the large porcelain farmhouse sink is strategically positioned in front of an oversized east-facing window, allowing ample natural light. This kitchen is equipped with high-end appliances, including a Sub-Zero refrigerator and a Wolf cooking ensemble comprising a microwave, wall oven, and 5-burner gas cooktop. The adjacent dining area is generously sized to accommodate family gatherings, featuring French doors that lead to a private balcony, ideal for enjoying morning coffee. The great room features 13-foot ceilings, a designer ceiling fan, and a stone-faced gas fireplace. A custom-built bookcase adorns the opposite side of the room, providing ample space for treasured items. Another set of French doors opens onto a composite deck equipped with a gas hookup. The retractable awning enhances the back deck, creating a cozy retreat. The primary suite is spacious and discreetly positioned away from the main living areas. The spa-like ensuite features a large, jetted tub, double vanity with honed quartz countertops, and an oversized glass-enclosed shower with a bench. Additionally, there is a separate water closet and a walk-in closet with ceiling-height shelving for ample storage. The main floor also includes another bedroom, a full bathroom, a laundry room with ample cabinetry and plenty of counter space, and a bright, open multi-purpose flex room. On the lower level, the family entertaining space is large with two oversized windows allowing for plenty of natural light, two bedrooms, an additional bathroom, and access to the heated, oversized double garage, which is equipped with power for an electric vehicle. This home is located minutes from shopping, dining, and many of Calgary’s top schools. This property is not to be missed.
| COMMUNITY | Springbank Hill |
| PROPERTY TYPE | Semi Detached (Half Duplex) |
| BUILDING TYPE | Duplex |
| STYLE | Side by Side, Bi-Level |
| YEAR BUILT | 2008 |
| SQUARE FOOTAGE | 1,924 |
| BEDROOMS | 4 |
| BATHROOMS | 3.00 |
| BASEMENT | Finished, Full |
| AMENITIES | |
| APPLIANCES | Built-In Oven, Central Air Conditioner, Dishwasher, Garage Control(s), Garburator, Gas Cooktop, Instant Hot Water, Microwave, Range Hood, Refrigerator, Tankless Water Heater, Washer/Dryer, Water Softener, Window Coverings |
| COOLING | Central Air |
| FIREPLACE | Gas, Great Room, Stone |
| FLOORING | Carpet, Ceramic Tile, Hardwood |
| HEATING | In Floor, Forced Air, Natural Gas |
| LAUNDRY | Laundry Room, Main Level, Sink |
| LOT FEATURES | Back Yard, Corner Lot, Cul-De-Sac, Front Yard, Landscaped |
| PARKING | Aggregate, Double Garage Attached, Front Drive, Garage Door Opener, Garage Faces Front, Heated Garage, In Garage Electric Vehicle Charging Station(s), Insulated |
| RESTRICTIONS | None Known |
| ROOF | Asphalt Shingle |
| TITLE | Fee Simple |
| BROKER | Coldwell Banker Mountain Central |
| ROOMS | DIMENSIONS (m) | LEVEL |
|---|---|---|
| Game Room | 18`1" x 19`2" | Lower |
| Bedroom | 12`11" x 16`5" | Lower |
| 3pc Bathroom | Lower | |
| Bedroom | 10`4" x 13`7" | Lower |
| Dining Room | 14`10" x 13`6" | Main |
| Kitchen | 15`8" x 11`5" | Main |
| Laundry | 5`8" x 8`5" | Main |
| Bedroom | 12`10" x 14`3" | Main |
| Great Room | 14`10" x 19`4" | Main |
| Flex Space | 12`7" x 10`3" | Main |
| Bedroom - Primary | 13`2" x 17`6" | Main |
| 5pc Ensuite bath | Main | |
| 4pc Bathroom | Main |

