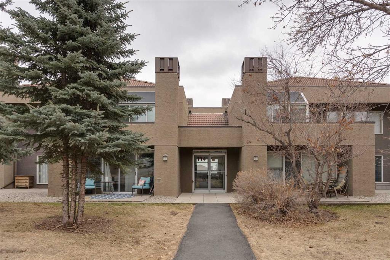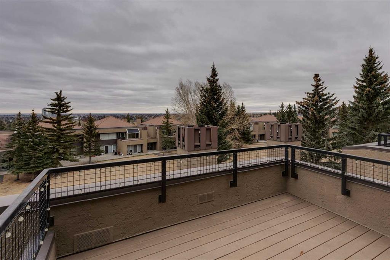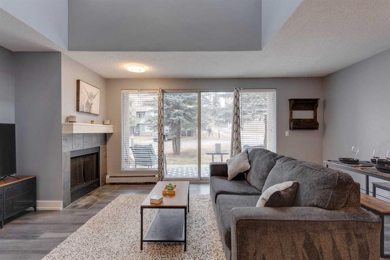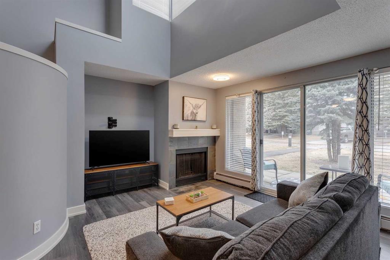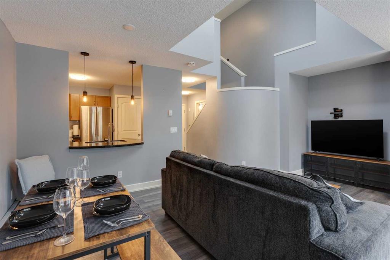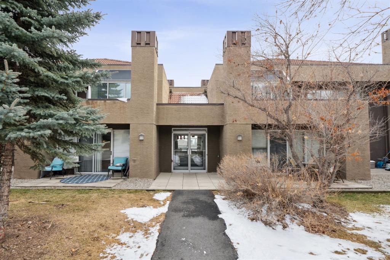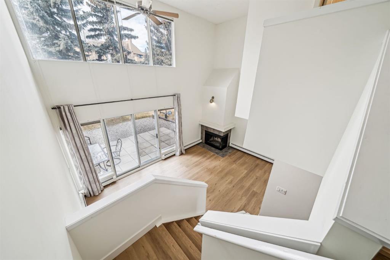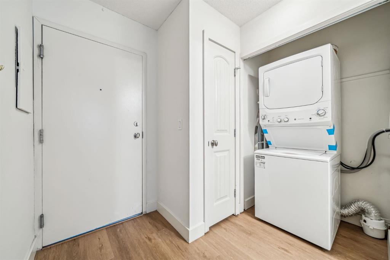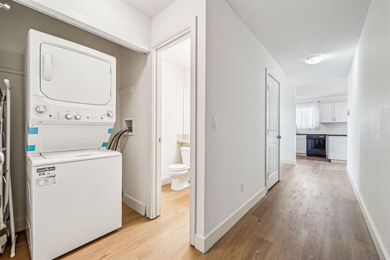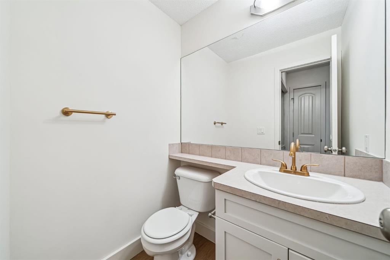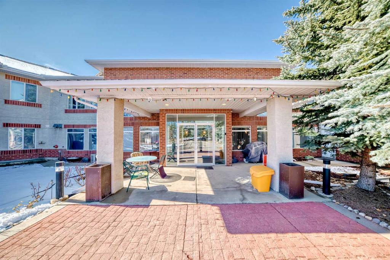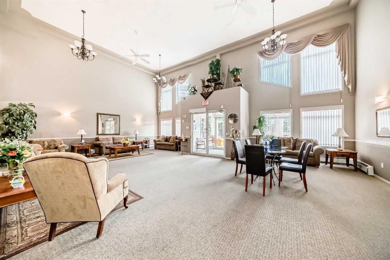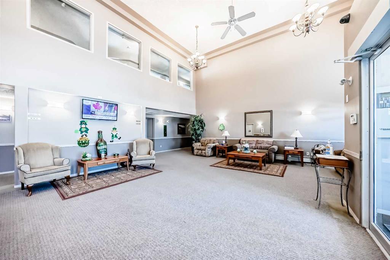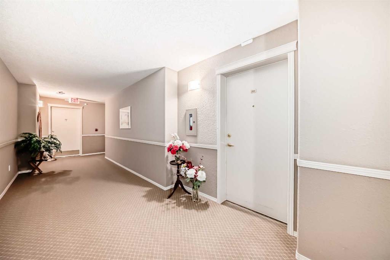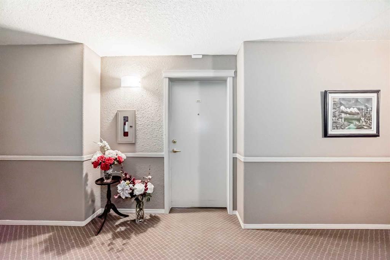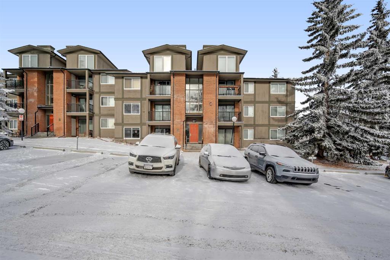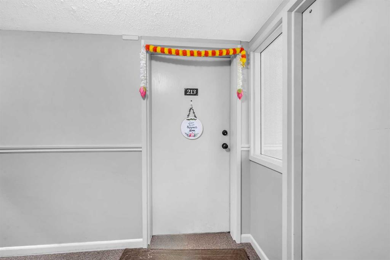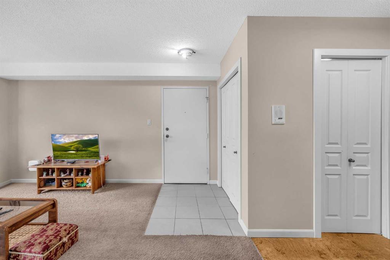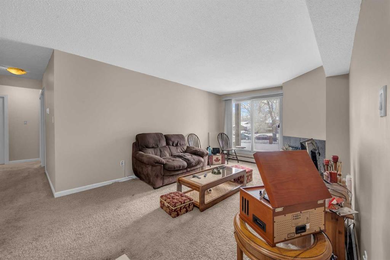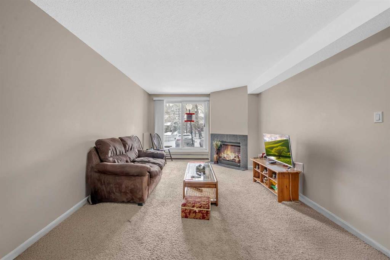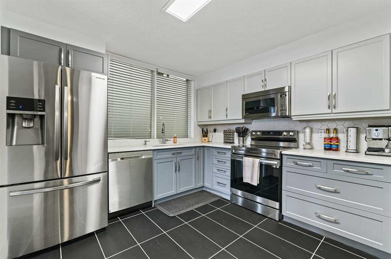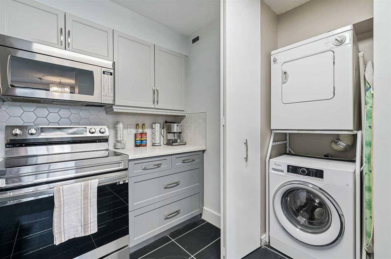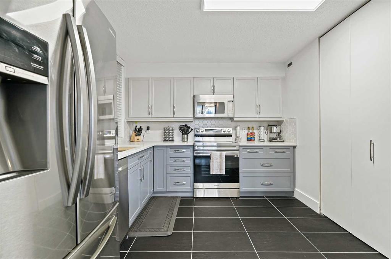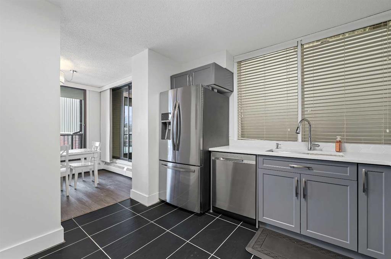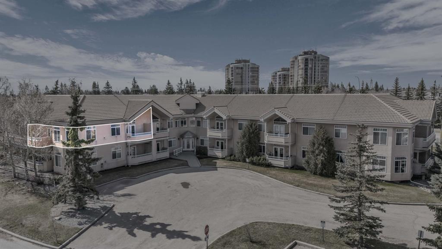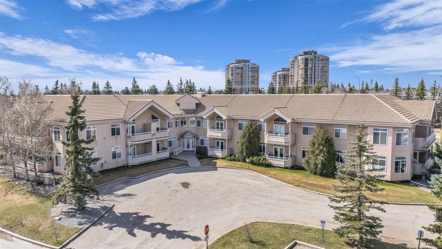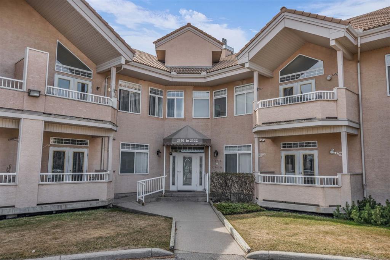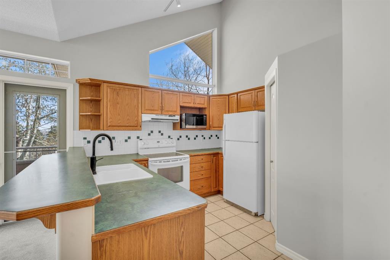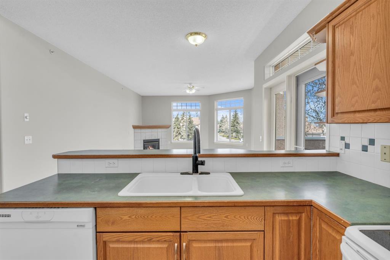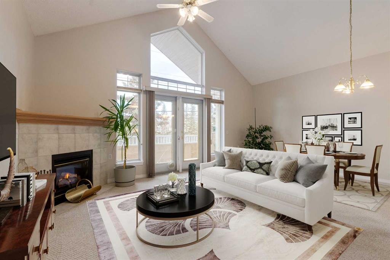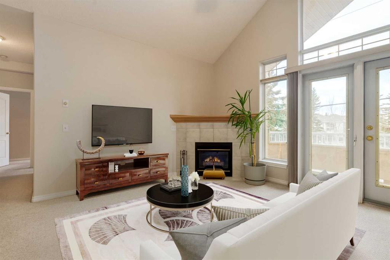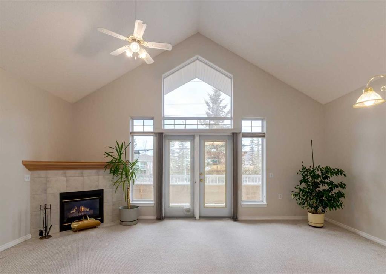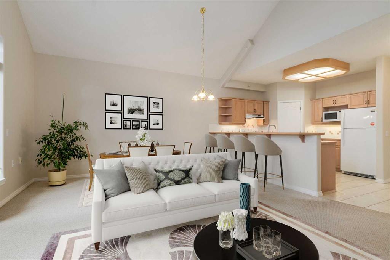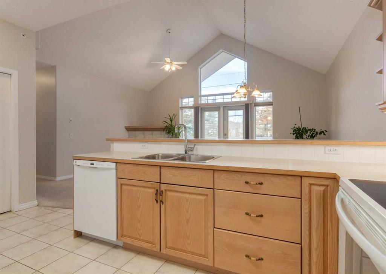3, 226 Village Terrace SW
Calgary T3H 2L4
MLS® Number: A2208519
$ 329,000
2
BEDROOMS
2 + 0
BATHROOMS
843
SQUARE FEET
1987
YEAR BUILT
Great 2-bed 2-bath condo with a fabulous city view. “The News” is an iconic and unique property with beautiful landscaping of the grounds. As you enter your unit, you'll be welcomed by an inviting, bright and spacious living space, including kitchen, dining room, and living room. The kitchen has an efficient layout with granite countertops, an island for food prep, quality cabinetry, and stainless steel appliances. Large windows and a patio door provide plenty of natural light to the main living area. Recently installed brand new luxury vinyl plank flooring throughout the entire unit. The living room has a cozy wood burning fireplace. The dining area can be used as a den/office area adjacent to the living room if you work from home or want an extra space for hobbies. From every window and the large private balcony, you'll enjoy the stunning views of downtown. Down a short hall are 2 bedrooms and 2 full bathrooms, including a full ensuite in the primary bedroom. Laundry is adjacent to the kitchen. On the same level as the unit is the door to underground parking and secure storage. On site amenities include an indoor swimming pool, hot tub, party room for group events and fitness facility. Outside are tennis courts/basketball court. The buildings are surrounded by green space, walking paths/trails, a lovely babbling water feature. Close to parks, schools, major transit routes, shopping, and quick access to downtown, as well as easy access to the mountains.
| COMMUNITY | Patterson |
| PROPERTY TYPE | Apartment |
| BUILDING TYPE | Low Rise (2-4 stories) |
| STYLE | Single Level Unit |
| YEAR BUILT | 1987 |
| SQUARE FOOTAGE | 843 |
| BEDROOMS | 2 |
| BATHROOMS | 2.00 |
| BASEMENT | |
| AMENITIES | |
| APPLIANCES | Dishwasher, Electric Stove, Garage Control(s), Microwave Hood Fan, Refrigerator, Washer/Dryer |
| COOLING | None |
| FIREPLACE | Living Room, Wood Burning |
| FLOORING | Vinyl Plank |
| HEATING | Baseboard |
| LAUNDRY | In Unit |
| LOT FEATURES | |
| PARKING | Underground |
| RESTRICTIONS | Board Approval |
| ROOF | |
| TITLE | Fee Simple |
| BROKER | MaxWell Canyon Creek |
| ROOMS | DIMENSIONS (m) | LEVEL |
|---|---|---|
| Living Room | 16`9" x 12`4" | Main |
| Dining Room | 10`10" x 9`6" | Main |
| Bedroom - Primary | 14`1" x 12`3" | Main |
| 3pc Ensuite bath | 8`0" x 5`9" | Main |
| Bedroom | 11`7" x 9`5" | Main |
| 4pc Bathroom | 8`1" x 5`9" | Main |
| Kitchen | 11`4" x 7`7" | Main |

























