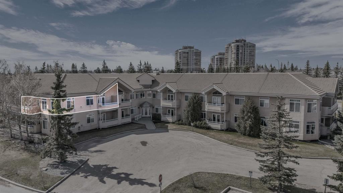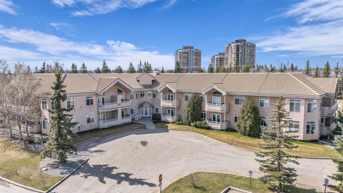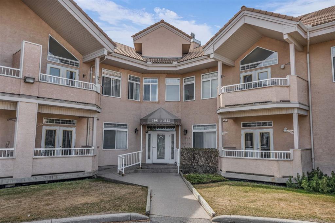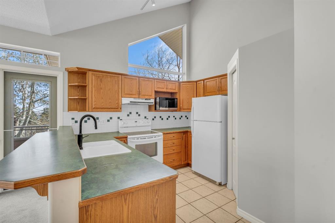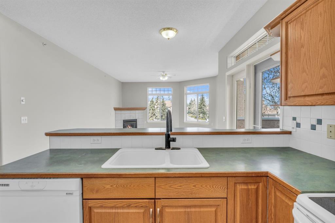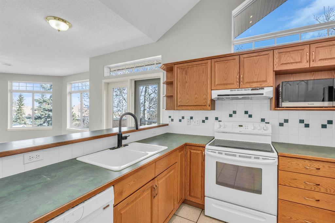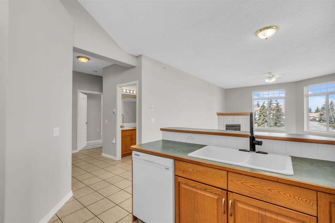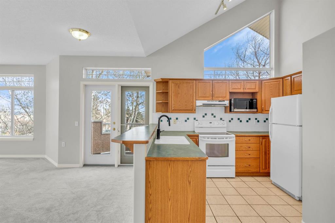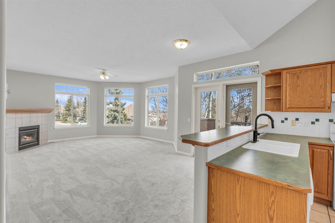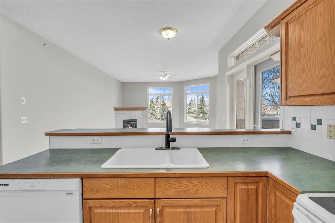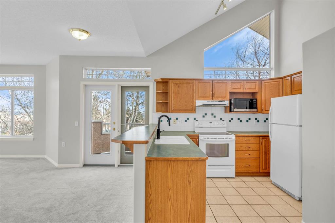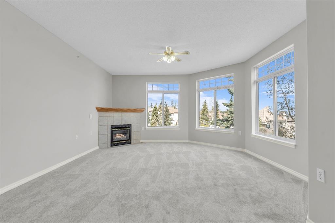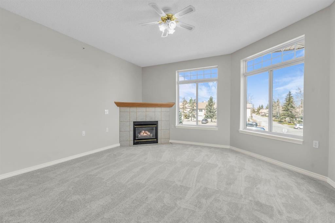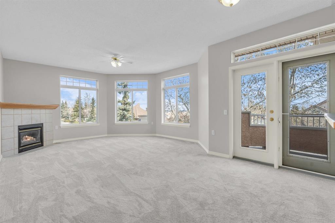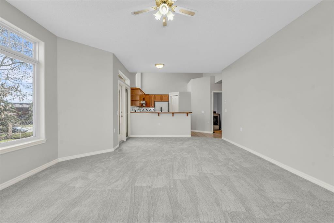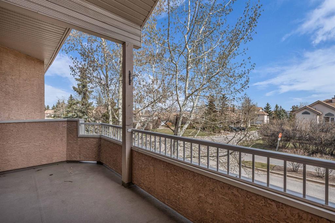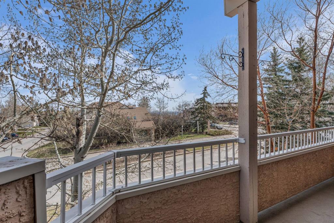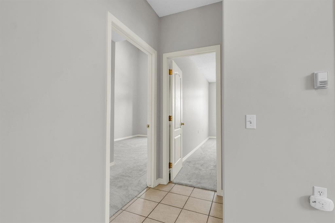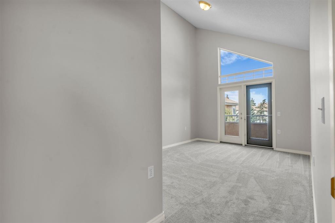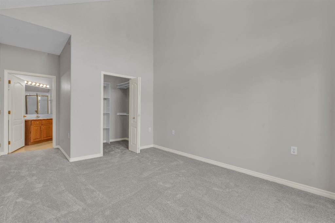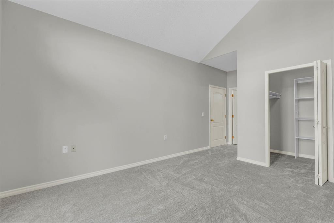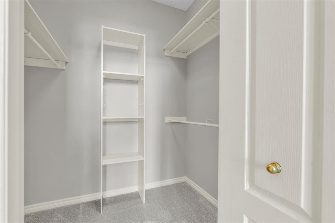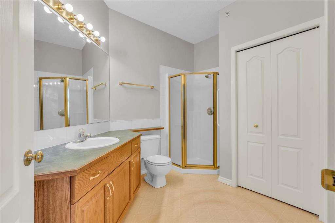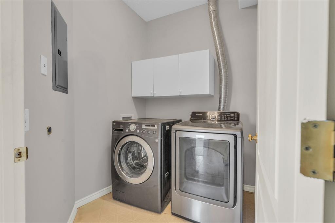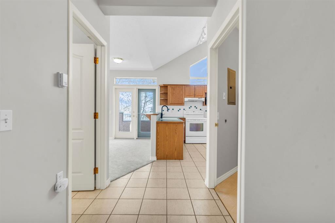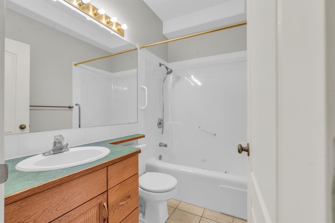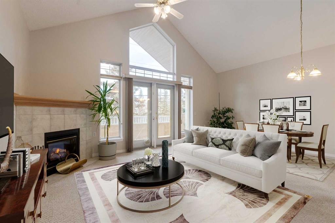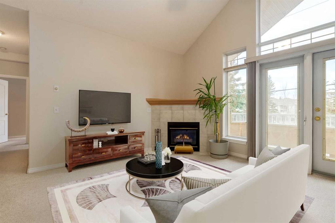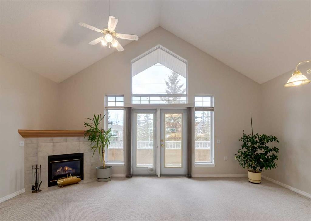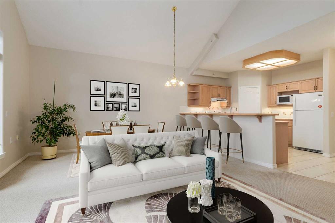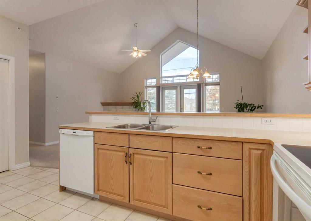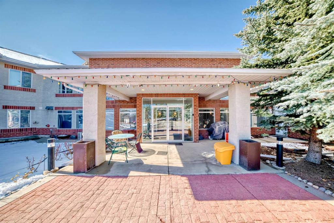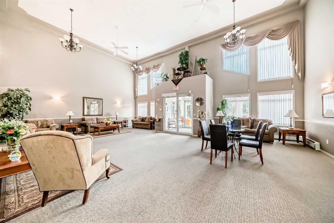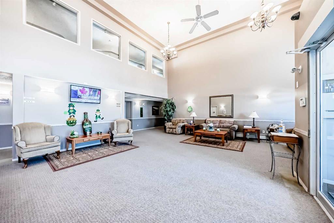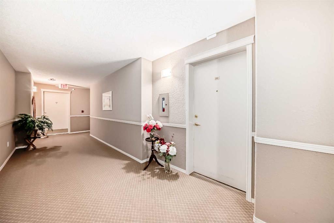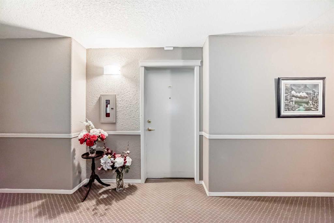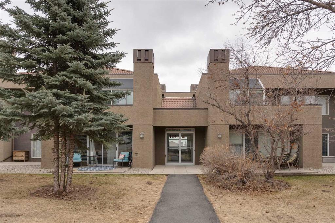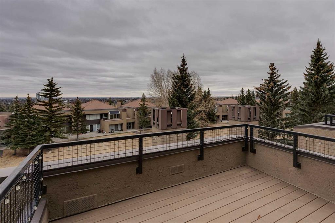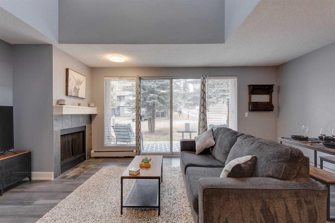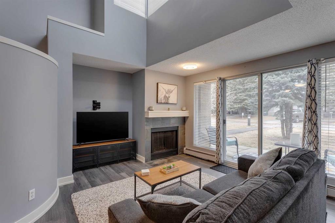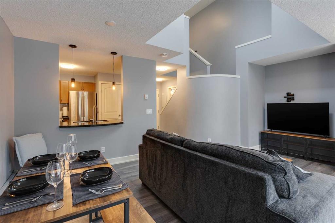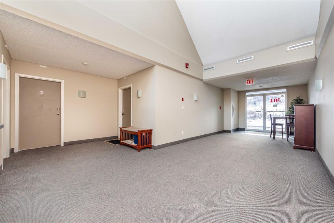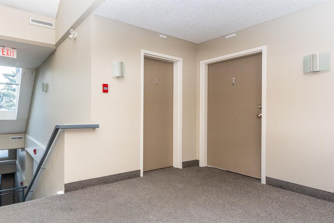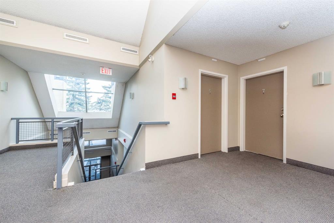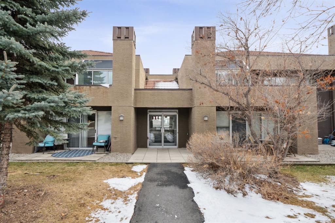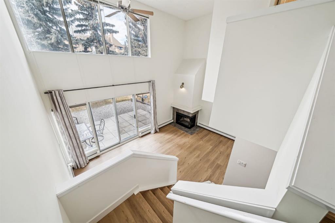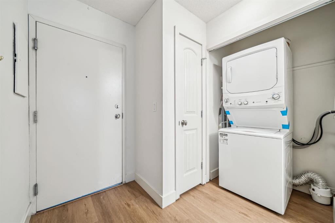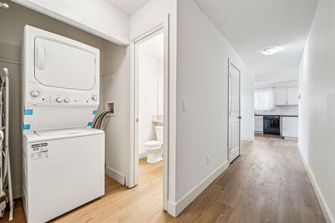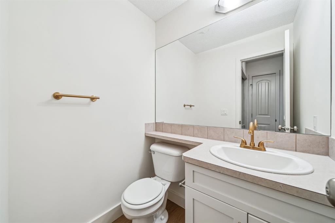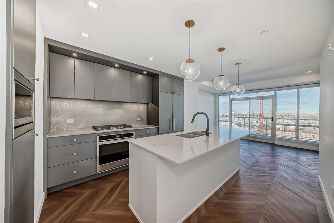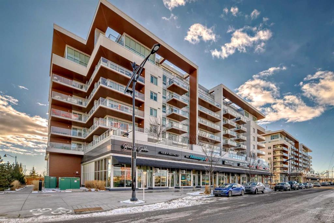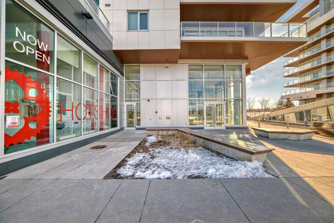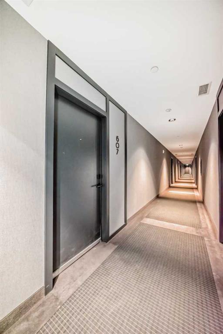2121 Patterson View SW
Calgary T3H3J9
MLS® Number: A2207917
$ 365,000
2
BEDROOMS
2 + 0
BATHROOMS
1,058
SQUARE FEET
1997
YEAR BUILT
Bright corner unit with vaulted ceilings and two large North and West facing balconies! This home has tons of windows, spacious open floor plan, large primary bedroom with walk in closet and 3-piece ensuite and access to large balcony, 2nd bedroom or potential a den, 4-piece bathroom with jetted tub, foyer with coat closet, laundry room, oak kitchen with eating bar and walk in pantry, living room with cozy corner gas fireplace and large mantle, dining room with access to large balcony, secure underground parking stall and storage locker with shelving. An ideal opportunity for the new homeowners to choose their own style of flooring and paint colours. The complex is 55+ adult building with many of amenities, well-managed building, games community room and kitchenette hosting social events such as games and darts nights, community clubhouse overlooking pond with fountain feature, gardens, craft room for hobbies and wood working, car wash bay, welcoming foyer with seating, near walking paths and transit, close to shopping and West Springs conveniences.
| COMMUNITY | Patterson |
| PROPERTY TYPE | Apartment |
| BUILDING TYPE | Low Rise (2-4 stories) |
| STYLE | Single Level Unit |
| YEAR BUILT | 1997 |
| SQUARE FOOTAGE | 1,058 |
| BEDROOMS | 2 |
| BATHROOMS | 2.00 |
| BASEMENT | |
| AMENITIES | |
| APPLIANCES | Dishwasher, Dryer, Electric Stove, Microwave, Range Hood, Refrigerator, Washer |
| COOLING | None |
| FIREPLACE | Gas, Living Room, Tile |
| FLOORING | Carpet, See Remarks, Tile |
| HEATING | In Floor, Natural Gas |
| LAUNDRY | In Unit |
| LOT FEATURES | |
| PARKING | Assigned, Garage Door Opener, Guest, Heated Garage, Parkade, Secured, See Remarks, Underground, Workshop in Garage |
| RESTRICTIONS | Adult Living, Board Approval |
| ROOF | Clay Tile |
| TITLE | Fee Simple |
| BROKER | Century 21 Bamber Realty LTD. |
| ROOMS | DIMENSIONS (m) | LEVEL |
|---|---|---|
| Kitchen | 11`10" x 12`3" | Main |
| Living Room | 15`3" x 15`2" | Main |
| Bedroom - Primary | 13`11" x 11`1" | Main |
| Bedroom | 10`1" x 6`9" | Main |
| 3pc Ensuite bath | 7`8" x 11`0" | Main |
| 4pc Bathroom | 7`9" x 4`11" | Main |
| Laundry | 6`9" x 5`10" | Main |
| Dining Room | 7`5" x 12`4" | Main |

