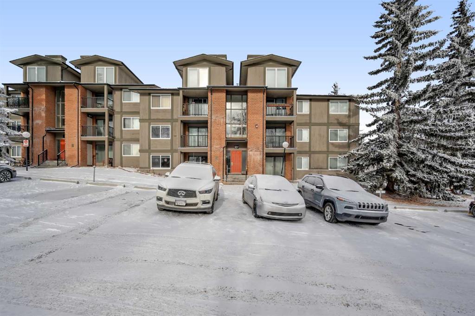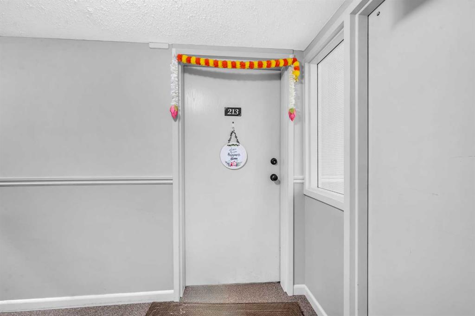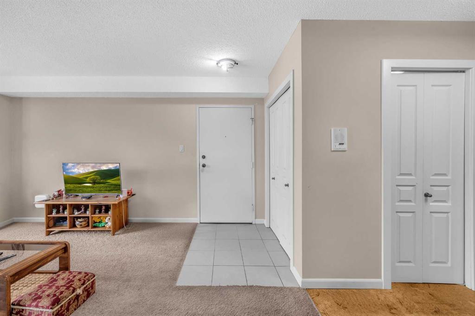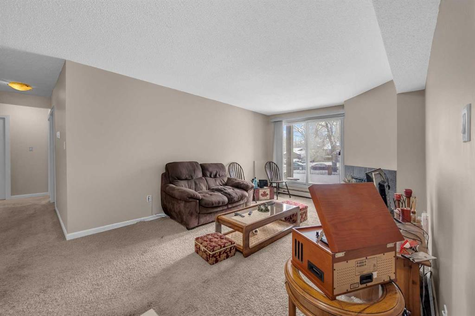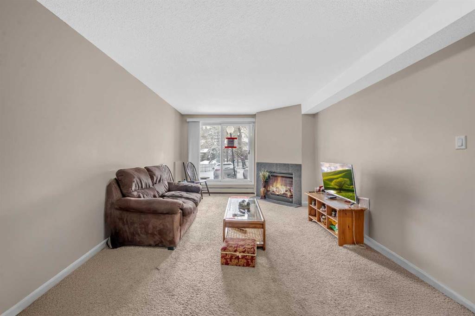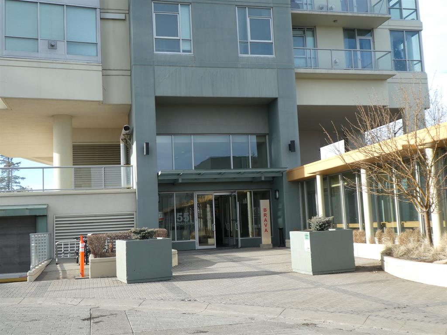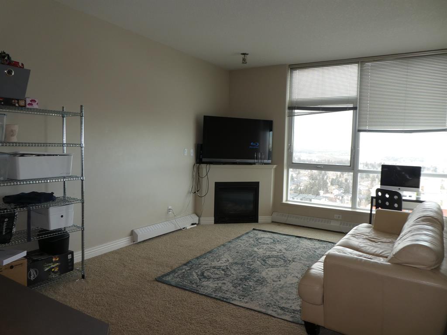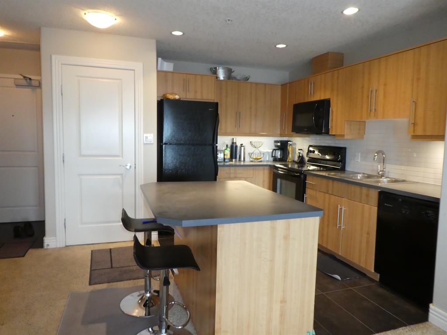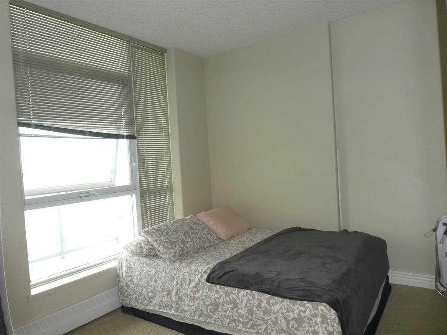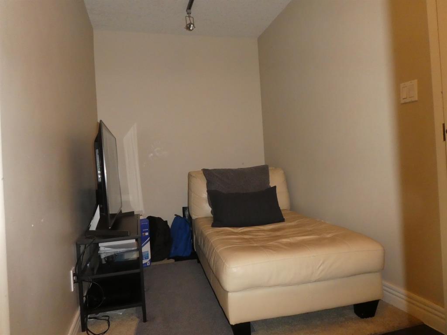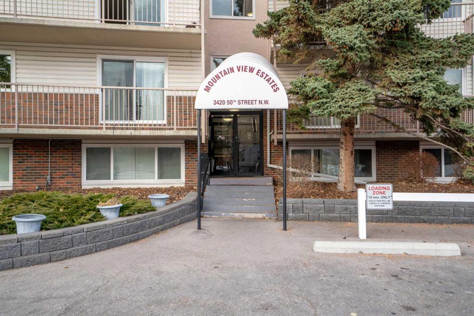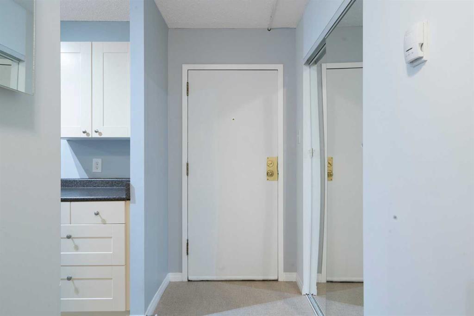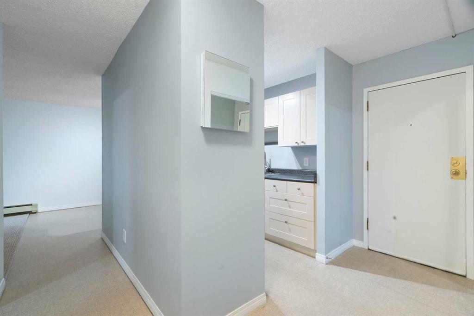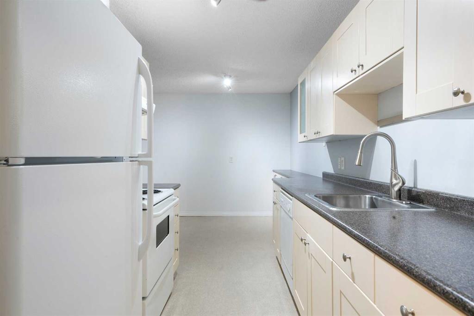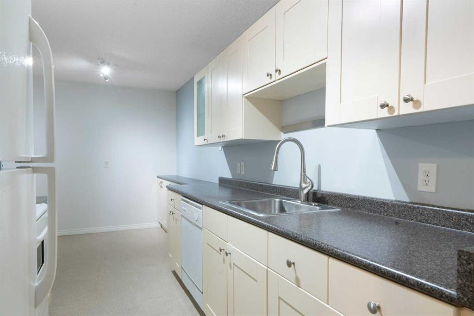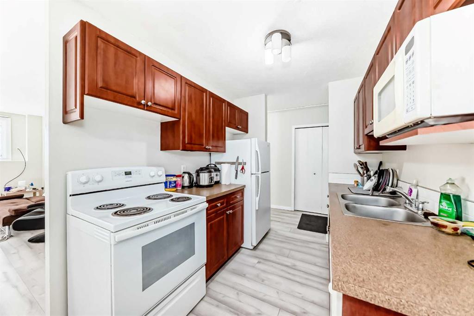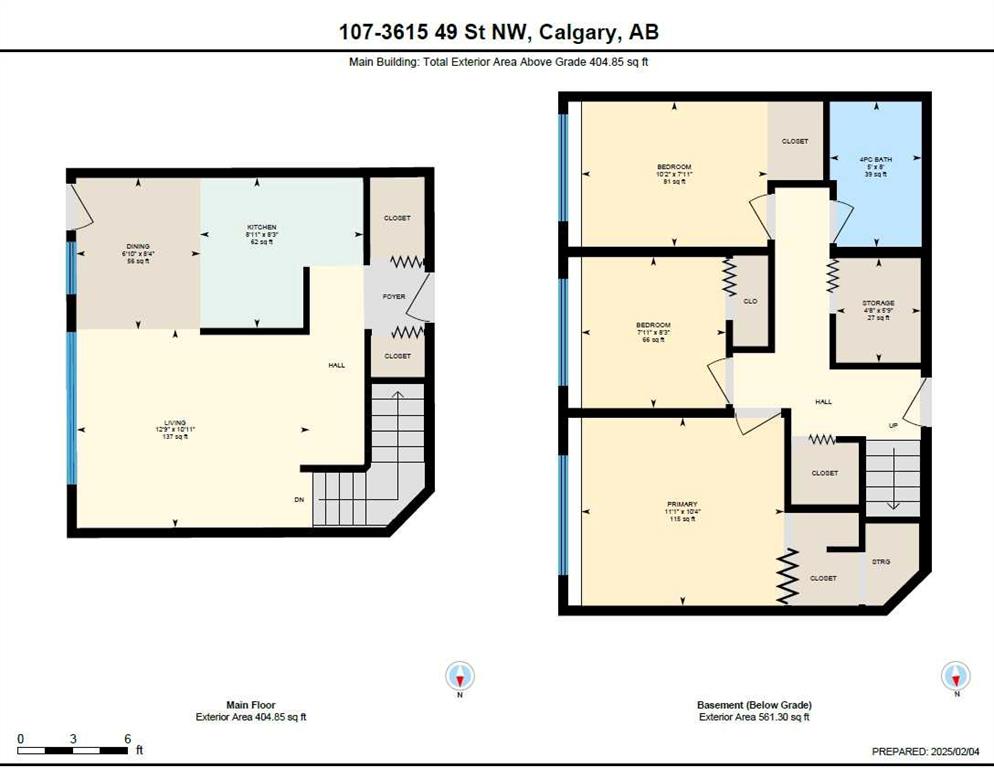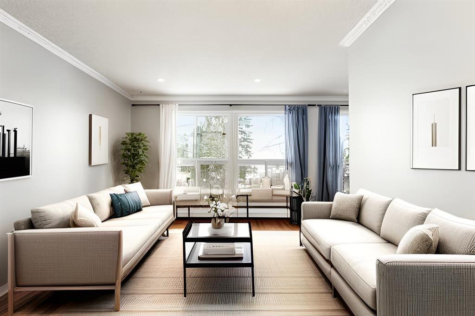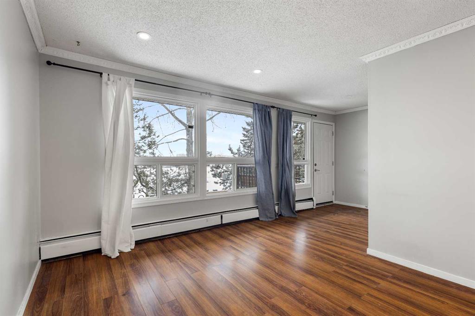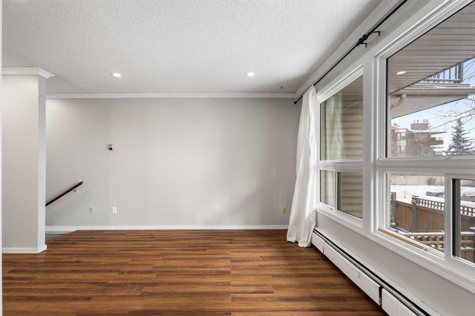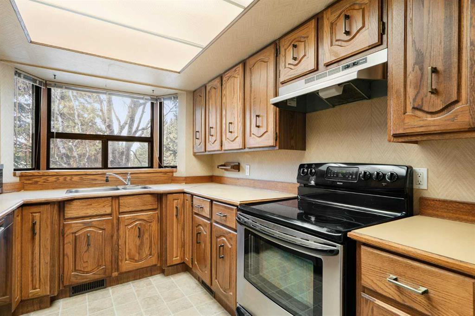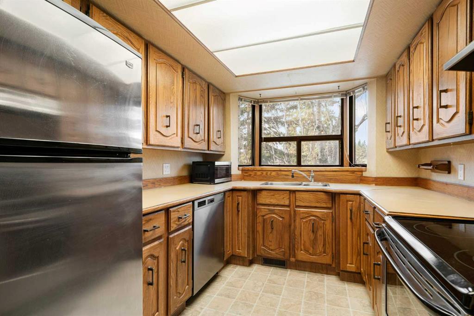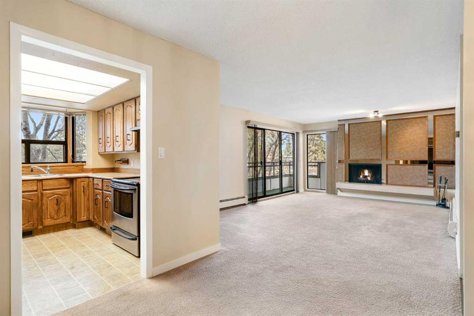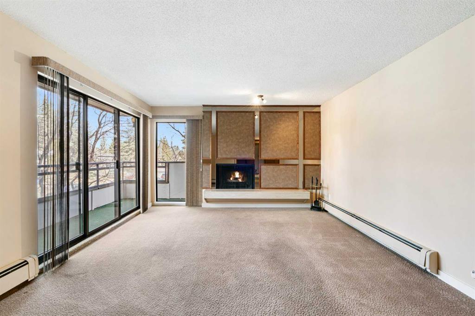6, 108 Village Heights SW
Calgary T3H 2L2
MLS® Number: A2208249
$ 269,900
1
BEDROOMS
1 + 0
BATHROOMS
608
SQUARE FEET
1987
YEAR BUILT
This stylish and upgraded one bedroom condo is located in the sought-after News from Broadcast Hill complex in Patterson, offering an incredible opportunity for homeowners and investors alike. Just minutes from downtown via Bow Trail, this unit features an open-concept layout with contemporary finishes, including granite countertops, maple cabinetry, full-height ceramic tile backsplash, and sleek laminate flooring. The bright living space is warmed by a cozy fireplace, while the dining area offers flexibility to serve as a home office. Step onto the southeast-facing balcony to enjoy stunning city views, an ideal spot for morning coffee or entertaining guests. The spacious bedroom is complemented by a 4-piece bathroom, and the convenience of in-suite washer/dryer adds to the appeal. This pet-friendly complex is designed for an active lifestyle, featuring a fully equipped fitness center, an indoor lap pool, hot tub, tennis courts, and a resident lounge. Heated underground parking and a separate storage locker provide added convenience. With easy access to public transit, including bus routes and the West LRT, as well as close proximity to Canada Olympic Park, biking and walking trails, and quick routes to the Rocky Mountains, this condo offers both urban convenience and outdoor adventure. Short-term rental-friendly, this unit is a fantastic investment opportunity. Don’t miss your chance to own in this desirable community—schedule your viewing today!
| COMMUNITY | Patterson |
| PROPERTY TYPE | Apartment |
| BUILDING TYPE | Low Rise (2-4 stories) |
| STYLE | Single Level Unit |
| YEAR BUILT | 1987 |
| SQUARE FOOTAGE | 608 |
| BEDROOMS | 1 |
| BATHROOMS | 1.00 |
| BASEMENT | |
| AMENITIES | |
| APPLIANCES | Dishwasher, Electric Stove, Microwave Hood Fan, Refrigerator, Washer/Dryer, Window Coverings |
| COOLING | None |
| FIREPLACE | Wood Burning |
| FLOORING | Tile, Vinyl Plank |
| HEATING | Hot Water |
| LAUNDRY | In Unit |
| LOT FEATURES | |
| PARKING | Underground |
| RESTRICTIONS | Pet Restrictions or Board approval Required |
| ROOF | |
| TITLE | Fee Simple |
| BROKER | Royal LePage Benchmark |
| ROOMS | DIMENSIONS (m) | LEVEL |
|---|---|---|
| Living Room | 13`10" x 18`3" | Main |
| Dining Room | 10`6" x 9`9" | Main |
| Kitchen | 7`6" x 9`11" | Main |
| Bedroom | 10`11" x 10`4" | Main |
| 4pc Bathroom | Main |































