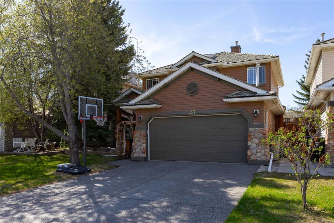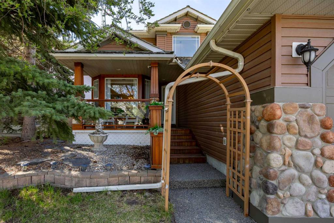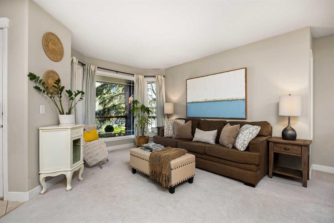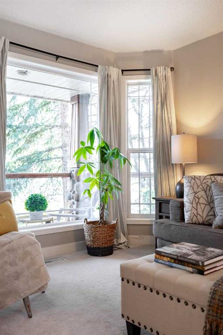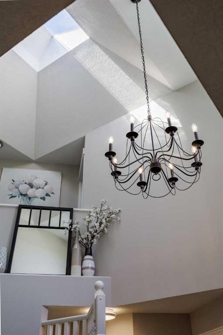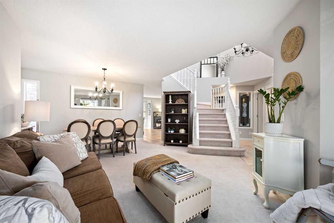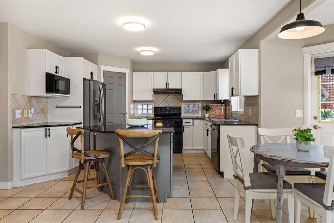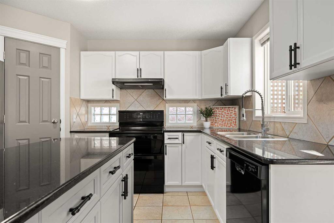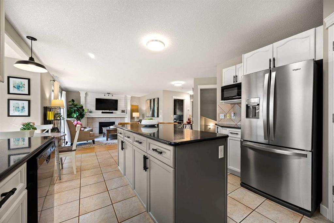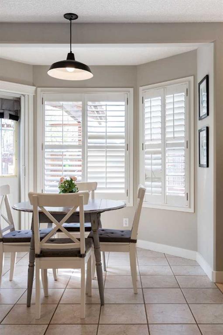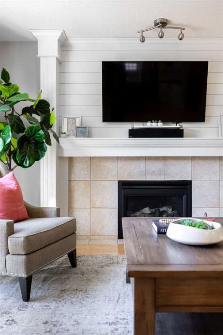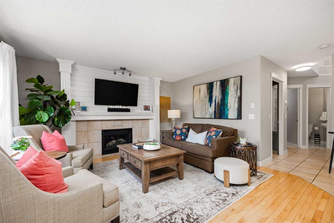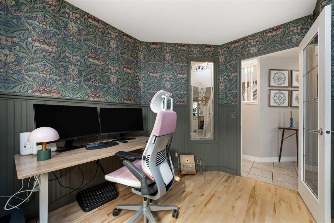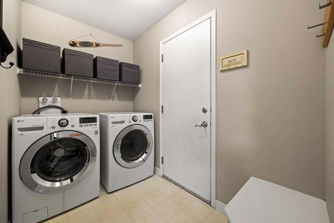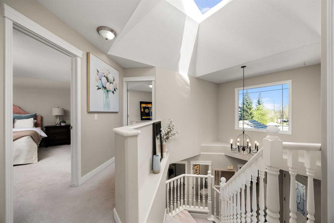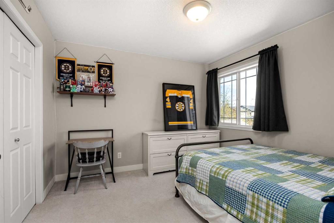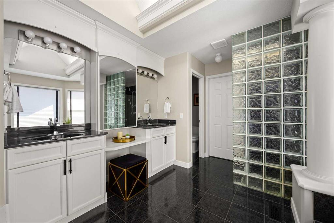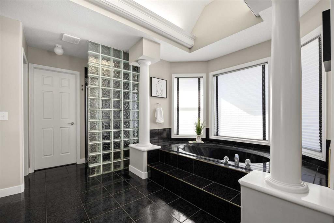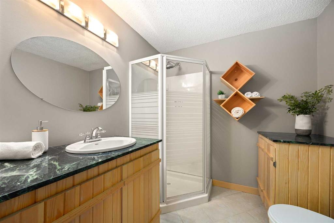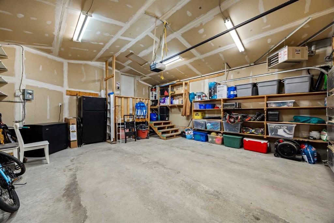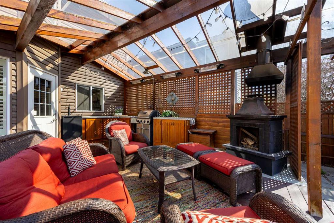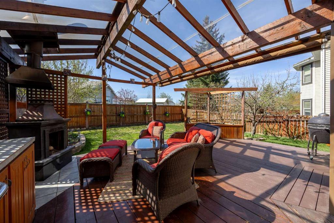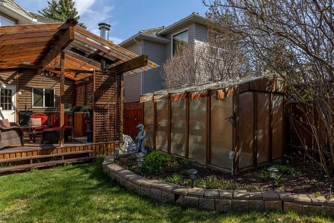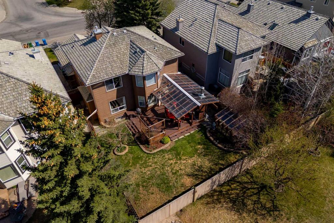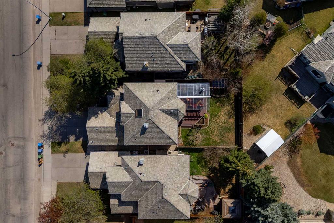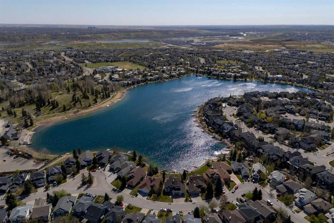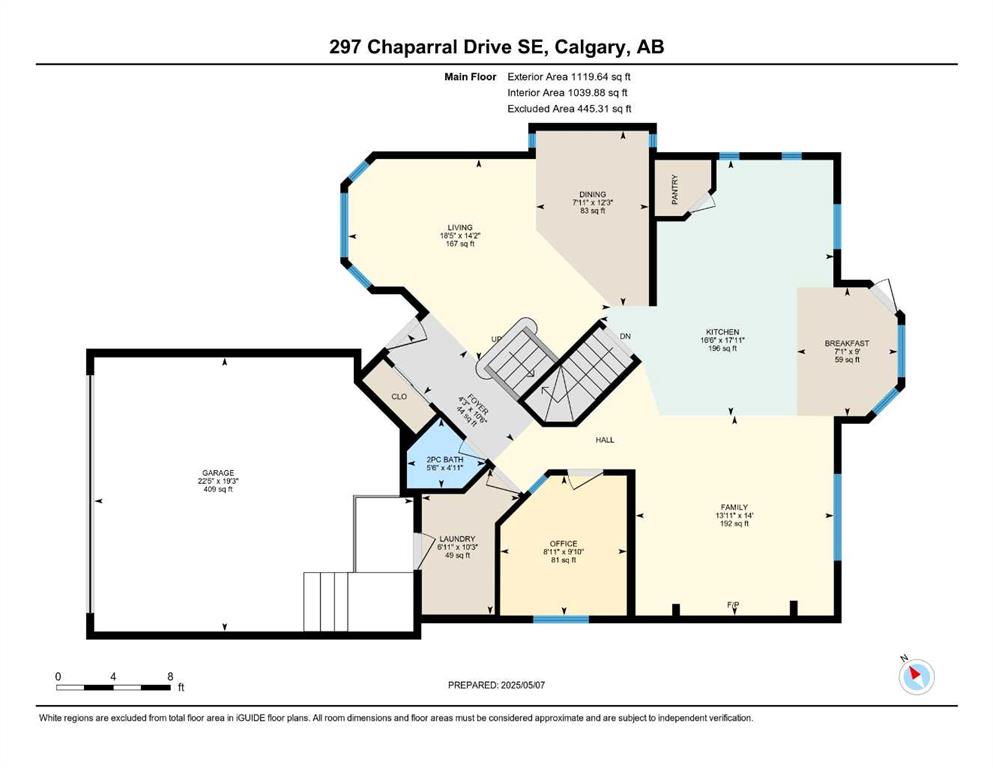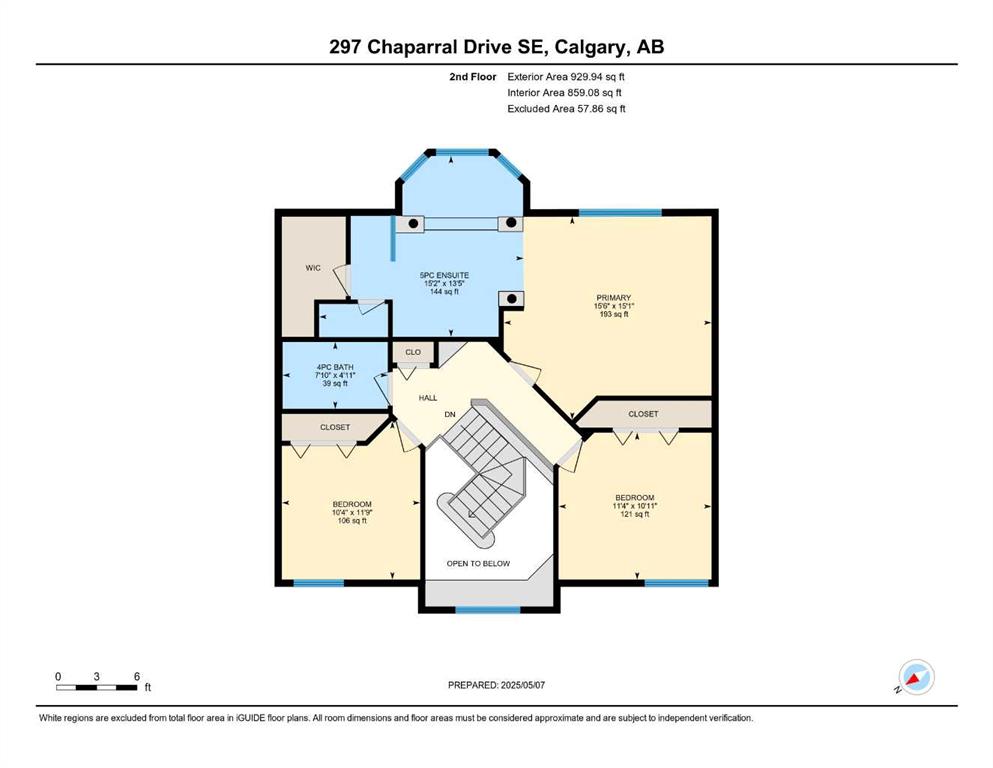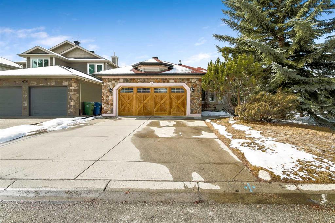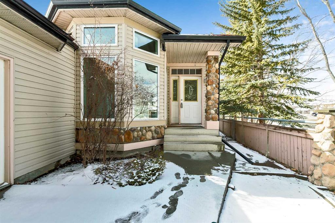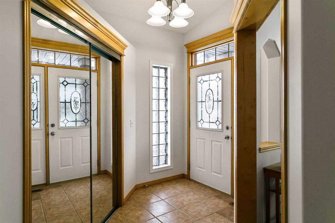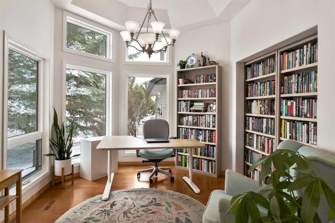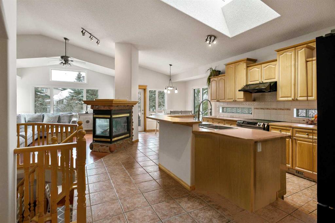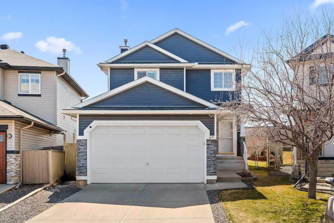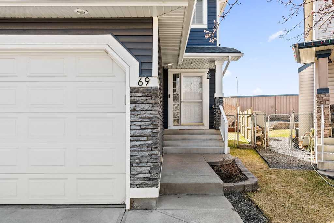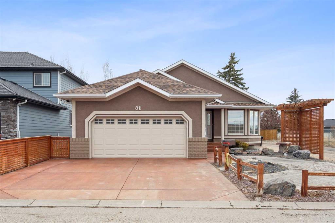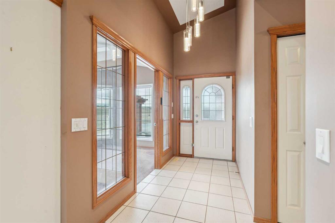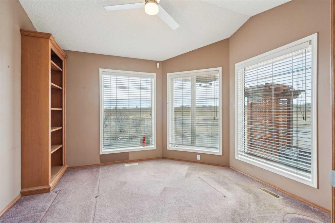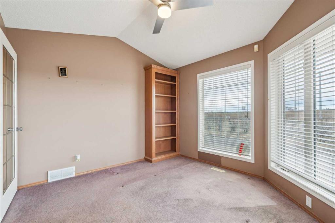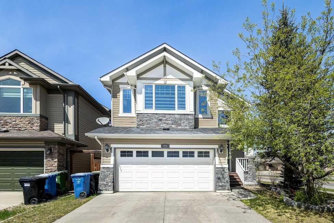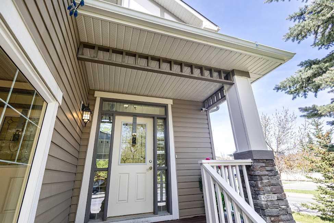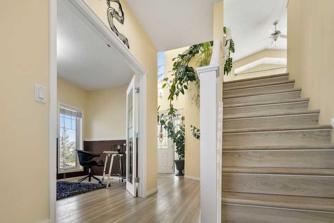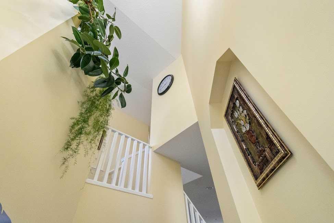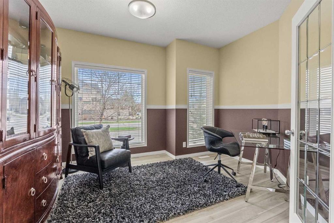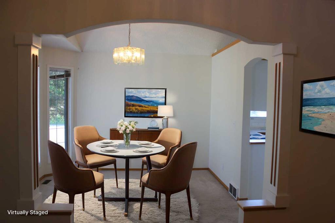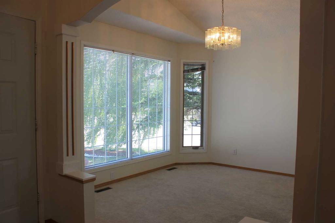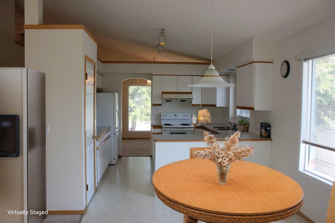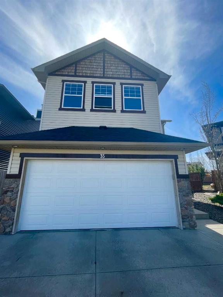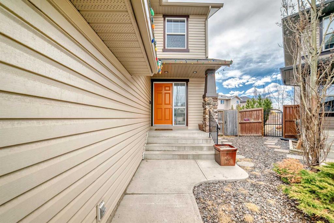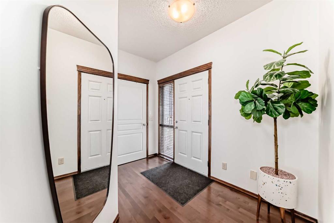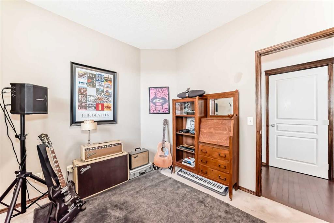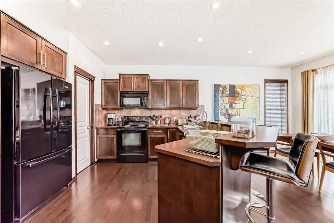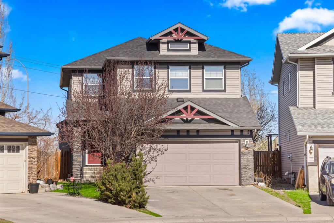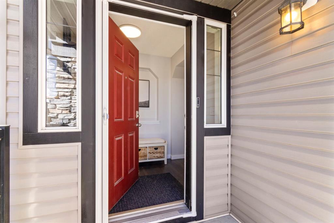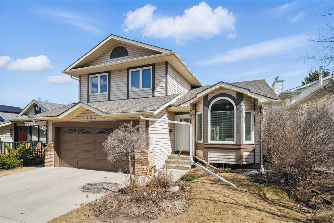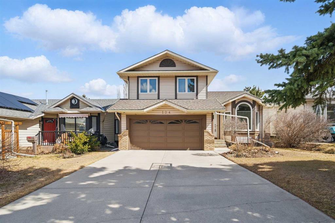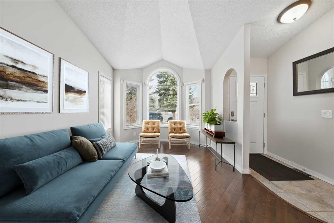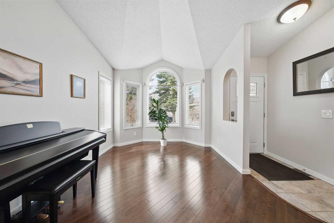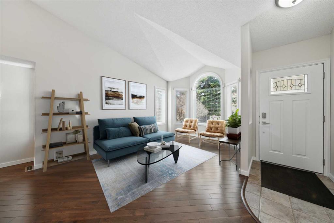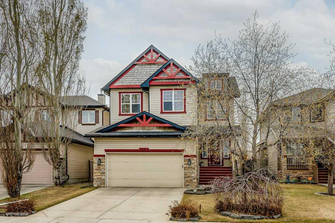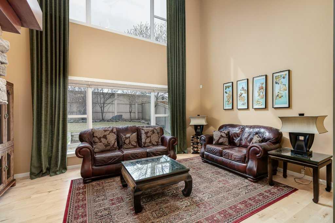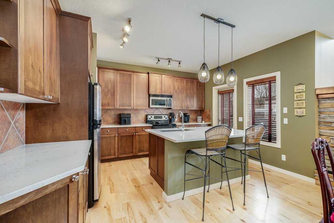297 Chaparral Drive SE
Calgary T2X 3L9
MLS® Number: A2218663
$ 699,900
3
BEDROOMS
3 + 1
BATHROOMS
1999
YEAR BUILT
Welcome to this beautifully maintained 2-storey home nestled in the sought-after lake community of Chaparral, just a 5-minute walk to the private lake entrance. Enjoy year-round outdoor recreation including swimming, paddle boarding, fishing, skating, hockey, and tobogganing — all without ever needing to pack up the car. This home offers an impressive front entry with a soaring vaulted ceiling and large skylight, flooding the space with natural light and setting the tone for the rest of the home. The main floor features a spacious formal dining and sitting room, perfect for entertaining, and a warm and inviting family room with gas fireplace, open to the kitchen for ideal flow. The kitchen is complete with a sit-up island, granite countertops, and a bright breakfast nook. A recently renovated office with rich hardwood flooring provides the perfect work-from-home setup. A convenient 2-piece bath and laundry room round out the highly functional main floor. Upstairs, you'll find three generously sized bedrooms and a shared 4-piece bathroom. The primary suite is a true retreat, boasting a luxurious 5-piece spa-like ensuite with double vanity, makeup station, soaker tub, stand-up shower, and walk-in closet. The fully finished basement offers a large recreational area with another cozy gas fireplace, built-in bar, and ample space for guests or lounging. There’s no shortage of storage here, with additional rooms including a cold storage space ideal for wine or food. Step outside into a backyard oasis designed for all-season enjoyment. A covered deck features a built-in kitchen, wood-burning fireplace, built-in BBQ, and electric heaters — perfect for entertaining on cool evenings. The yard also includes a greenhouse, storage shed, and a spacious grassy area for play or relaxation. Curb appeal abounds with a charming cedar front porch, gemstone exterior lighting, and a double attached garage. Additional upgrades include air conditioning and a new hot water tank. This home blends style, comfort, and functionality in one of Calgary’s most desirable lake communities — book your showing today and fall in love with everything this property has to offer.
| COMMUNITY | Chaparral |
| PROPERTY TYPE | Detached |
| BUILDING TYPE | House |
| STYLE | 2 Storey |
| YEAR BUILT | 1999 |
| SQUARE FOOTAGE | 2,050 |
| BEDROOMS | 3 |
| BATHROOMS | 4.00 |
| BASEMENT | Finished, Full |
| AMENITIES | |
| APPLIANCES | Bar Fridge, Central Air Conditioner, Dishwasher, Electric Oven, Freezer, Garburator, Microwave, Refrigerator, Washer/Dryer, Water Softener, Window Coverings |
| COOLING | Central Air |
| FIREPLACE | Gas |
| FLOORING | Carpet, Hardwood, Tile |
| HEATING | Fireplace(s), Forced Air, Natural Gas |
| LAUNDRY | Main Level |
| LOT FEATURES | Back Yard, Front Yard, Garden, Lake, Landscaped, Low Maintenance Landscape, Private |
| PARKING | Double Garage Attached |
| RESTRICTIONS | None Known |
| ROOF | Cedar Shake |
| TITLE | Fee Simple |
| BROKER | CIR Realty |
| ROOMS | DIMENSIONS (m) | LEVEL |
|---|---|---|
| 3pc Bathroom | 7`2" x 7`3" | Basement |
| Game Room | 31`1" x 15`2" | Basement |
| Storage | 22`3" x 19`4" | Basement |
| Furnace/Utility Room | 5`3" x 3`11" | Basement |
| 2pc Bathroom | 4`11" x 5`6" | Main |
| Breakfast Nook | 9`0" x 7`1" | Main |
| Dining Room | 12`3" x 7`11" | Main |
| Family Room | 14`0" x 13`11" | Main |
| Foyer | 10`6" x 4`3" | Main |
| Kitchen | 17`11" x 16`6" | Main |
| Laundry | 10`3" x 6`11" | Main |
| Living Room | 14`2" x 18`5" | Main |
| Office | 9`10" x 8`11" | Main |
| 4pc Bathroom | 7`10" x 4`11" | Second |
| 5pc Ensuite bath | 15`2" x 13`5" | Second |
| Bedroom | 11`4" x 10`11" | Second |
| Bedroom | 10`4" x 11`9" | Second |
| Bedroom - Primary | 15`6" x 15`1" | Second |
| Other | 7`10" x 6`2" | Second |



