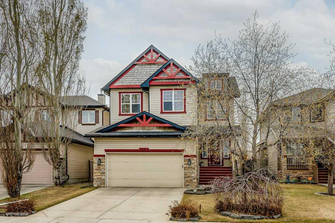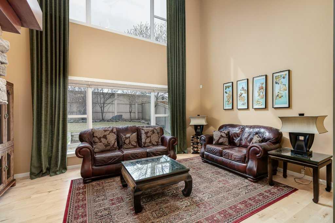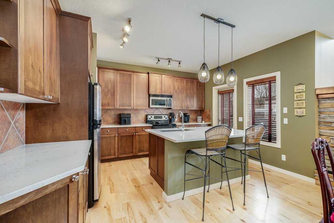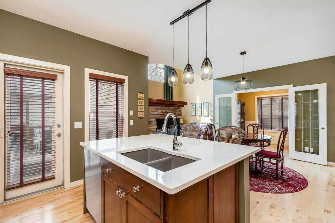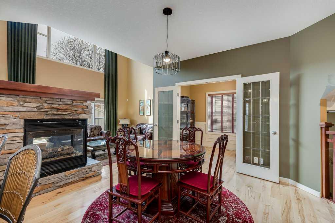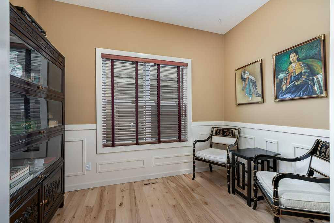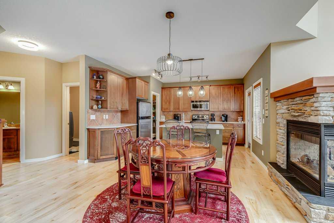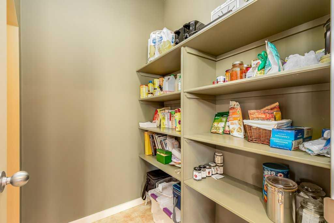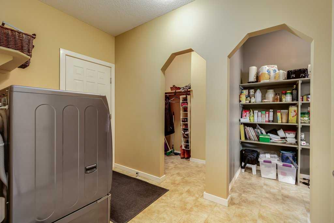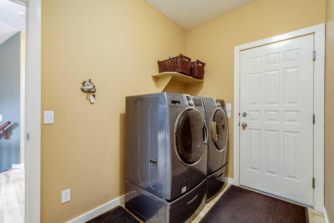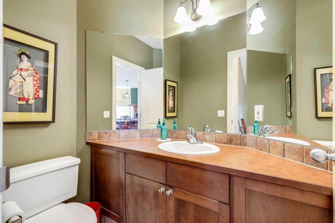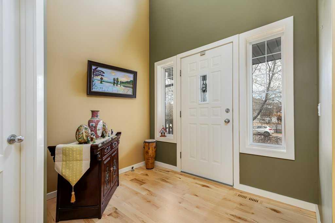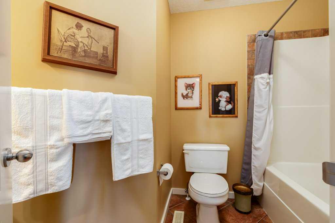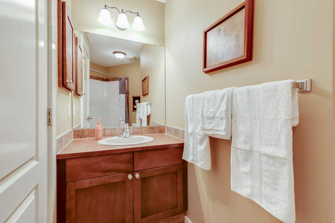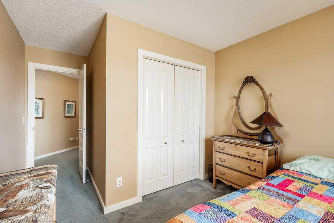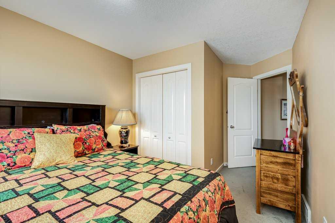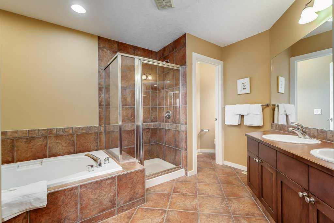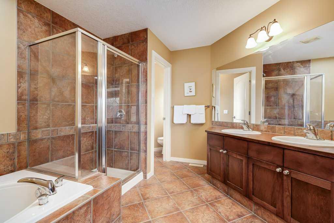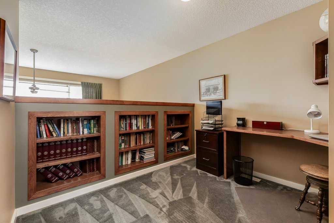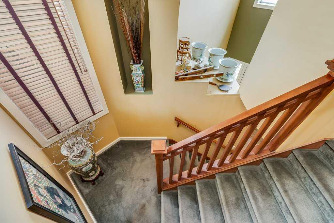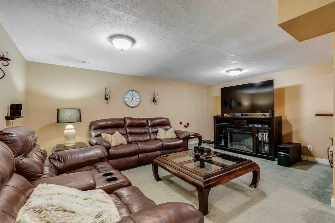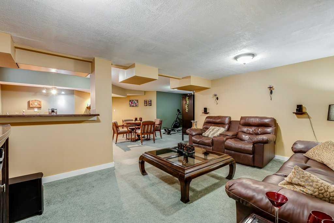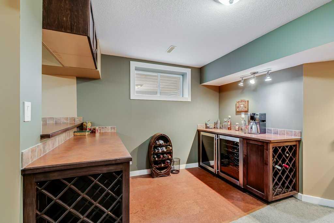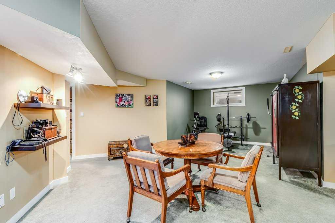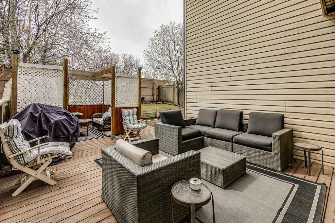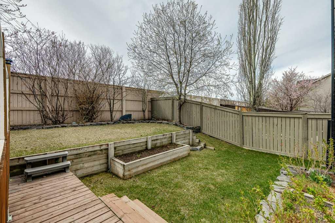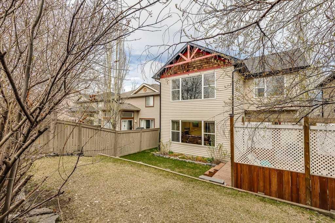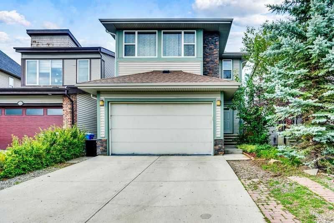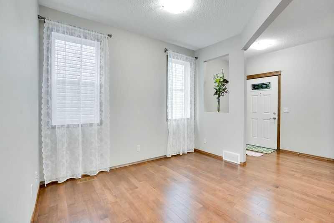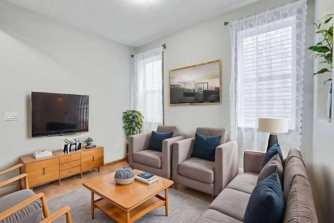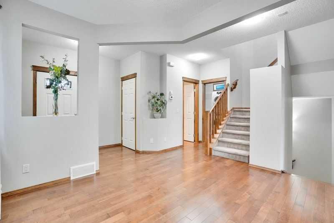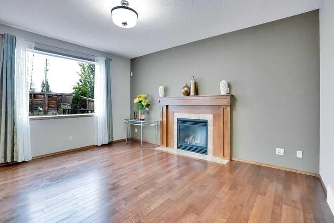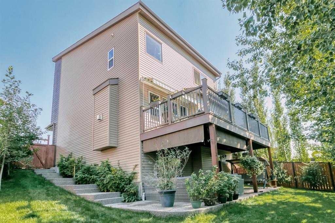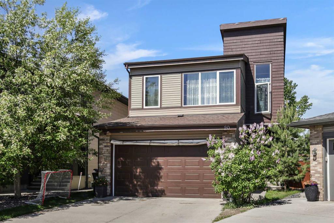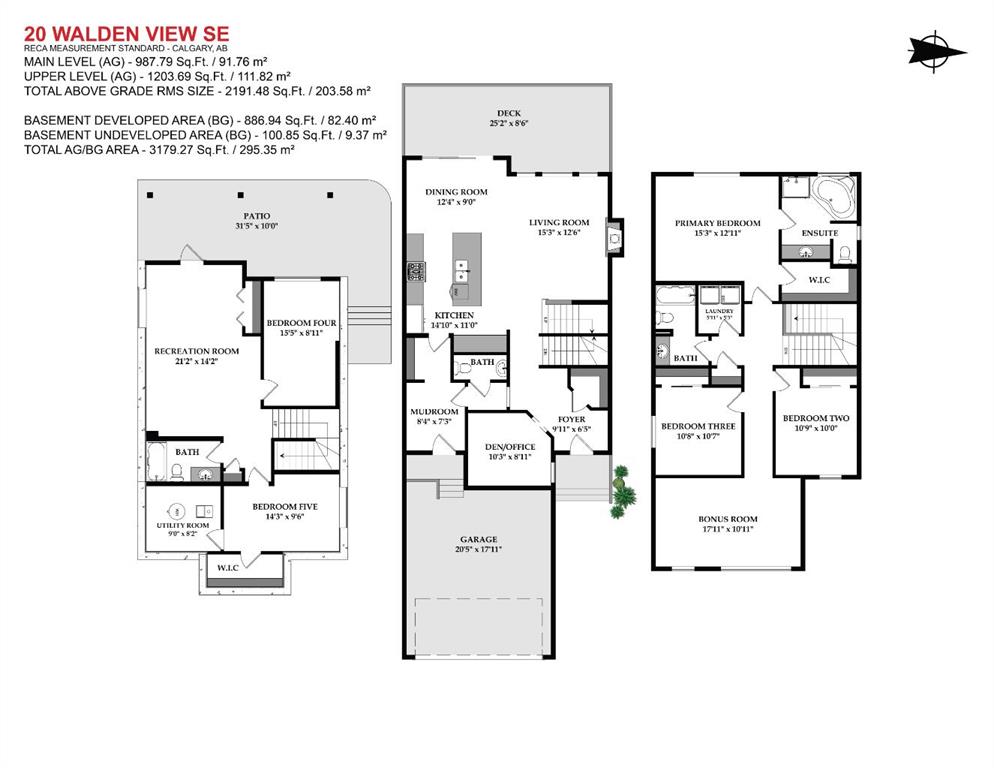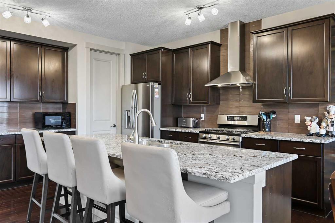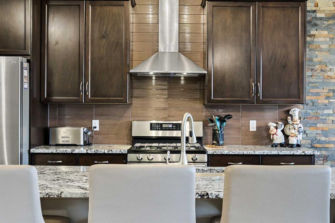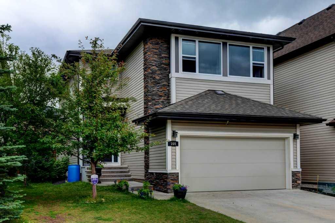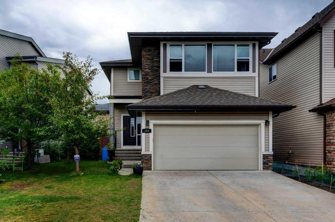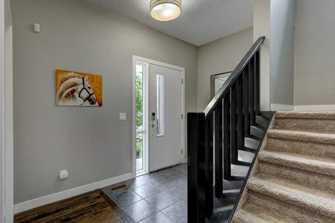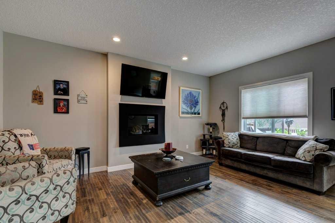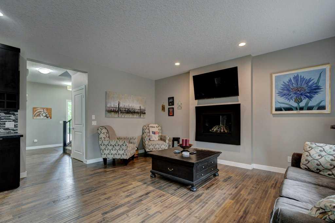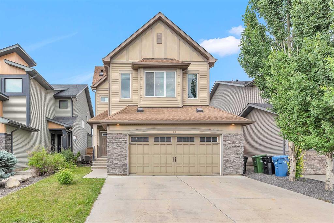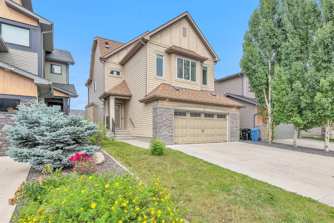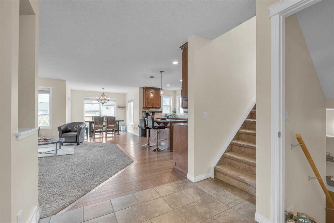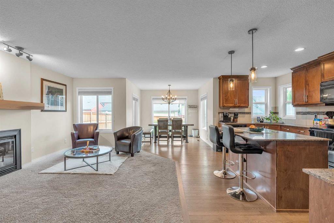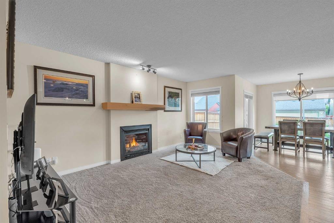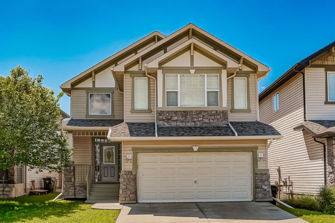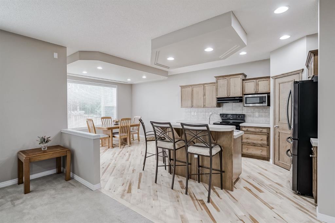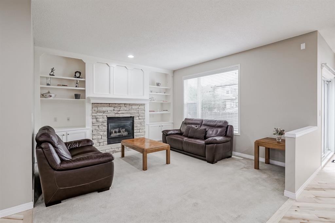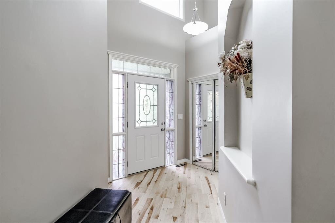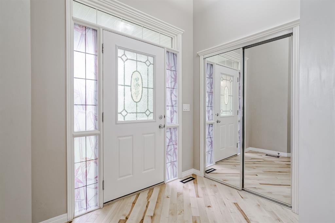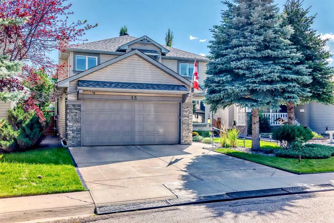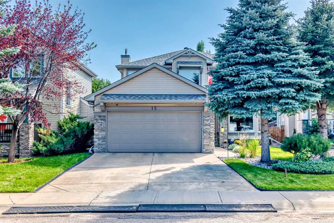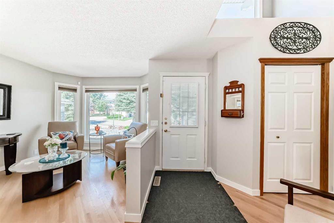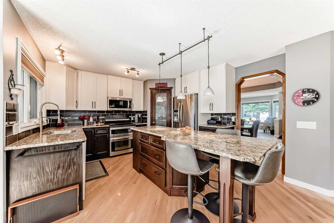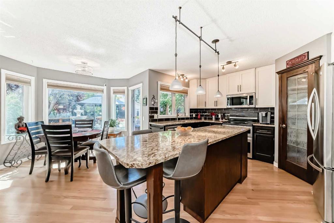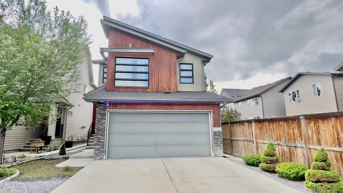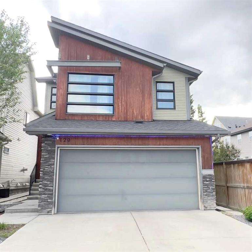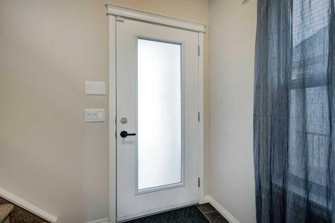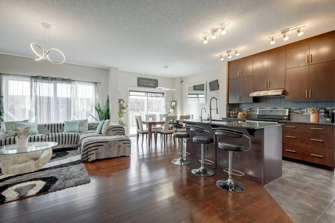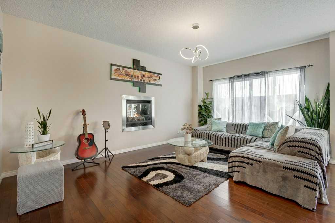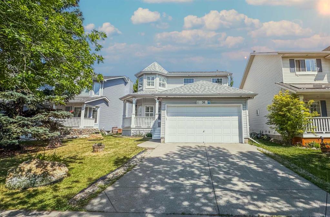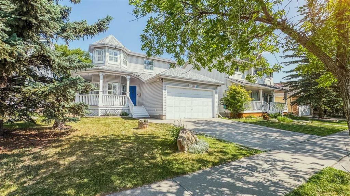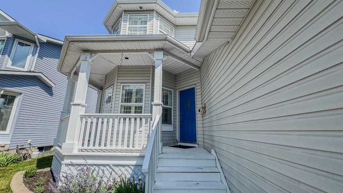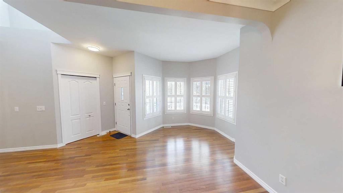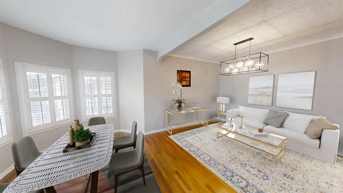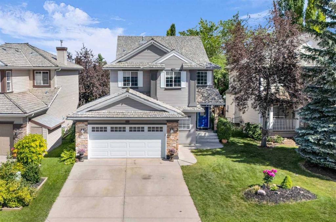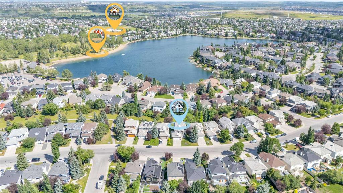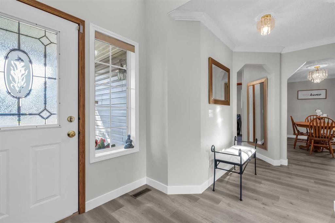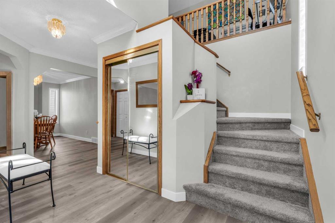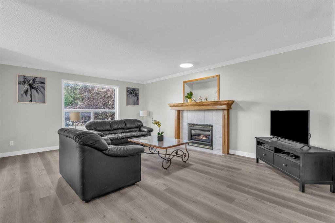48 Chapala Square SE
Calgary T2X 3T7
MLS® Number: A2216178
$ 760,000
3
BEDROOMS
2 + 2
BATHROOMS
2,093
SQUARE FEET
2002
YEAR BUILT
Beautiful fully finished home loaded with upgrades with a sunny south-facing backyard and a great location just a 15 minute walk to the lake! The soaring open to above entrance welcomes you inside where ¾’ solid maple hardwood floors and an abundance of natural light immediately impress. The windows fold down for easy cleaning and are equipped with electric blinds. Further adding to your convenience is a built-in central vacuum system. Grand cathedral ceilings and 2 oversized windows adorn the living room inviting you to put your feet up and relax in front of the charming triple sided fireplace. The other side of the fireplace provides a warm atmosphere in the dining room, perfect for entertaining. Culinary exploration is encouraged in the beautiful kitchen featuring granite countertops, stainless steel appliances, loads of cabinet space, a walk-in pantry for extra storage and a centre island to casually gather. French doors lead to the main floor den with elegant wainscoting. A handy powder room completes this level. A second den on the upper level includes great built-ins creating a wonderful study space for the kids or a quiet library to curl up with a good book. The primary bedroom is a true owner’s sanctuary with a large walk-in closet and a luxurious 5-piece ensuite boasting dual sinks, a deep soaker tub and a separate shower. Both additional bedrooms on this level are spacious and bright, sharing the 4-piece bathroom. Gather in the massive rec room in the finished basement for movie and games nights. This gigantic space can easily be divided by furniture to create zones for play, hobbies or exercise. A fantastic pub-style bar lets you easily refill drinks and snacks. Another bathroom conveniently completes this level, no need to climb back up the stairs! Spend the warmer months soaking up the south sunshine on the expansive back deck with 220V for a future hot tub. The large, privately fenced yard allows ample play space for kids and pets. Newer roof shingles and a newer furnace add to your peace of mind. All this and an unbeatable location mere minutes to the lake with its many year-round activities, the Gates of Walden with shops, services and restaurants and neighbouring Fish Creek Park and Sikome Lake, you’ll have a hard time running out of things to do living here!
| COMMUNITY | Chaparral |
| PROPERTY TYPE | Detached |
| BUILDING TYPE | House |
| STYLE | 2 Storey |
| YEAR BUILT | 2002 |
| SQUARE FOOTAGE | 2,093 |
| BEDROOMS | 3 |
| BATHROOMS | 4.00 |
| BASEMENT | Finished, Full |
| AMENITIES | |
| APPLIANCES | Dishwasher, Dryer, Electric Stove, Garage Control(s), Refrigerator, Washer, Window Coverings |
| COOLING | None |
| FIREPLACE | Dining Room, Gas, Kitchen, Living Room, Three-Sided |
| FLOORING | Carpet, Hardwood, Tile |
| HEATING | Forced Air |
| LAUNDRY | Main Level |
| LOT FEATURES | Back Yard, Landscaped |
| PARKING | Double Garage Attached, Insulated |
| RESTRICTIONS | Utility Right Of Way |
| ROOF | Asphalt Shingle |
| TITLE | Fee Simple |
| BROKER | First Place Realty |
| ROOMS | DIMENSIONS (m) | LEVEL |
|---|---|---|
| Game Room | 88`10" x 106`4" | Basement |
| 2pc Bathroom | Basement | |
| 2pc Bathroom | Main | |
| Kitchen | 45`8" x 42`5" | Main |
| Dining Room | 45`8" x 35`10" | Main |
| Living Room | 58`10" x 42`5" | Main |
| Den | 33`4" x 21`11" | Main |
| Laundry | 34`5" x 20`9" | Main |
| Den | 31`2" x 30`11" | Upper |
| Bedroom - Primary | 44`0" x 43`3" | Upper |
| Bedroom | 32`7" x 32`7" | Upper |
| Bedroom | 33`4" x 31`9" | Upper |
| 5pc Ensuite bath | Upper | |
| 4pc Bathroom | Upper |

