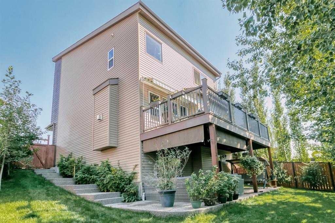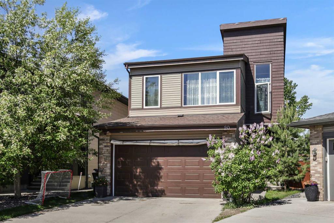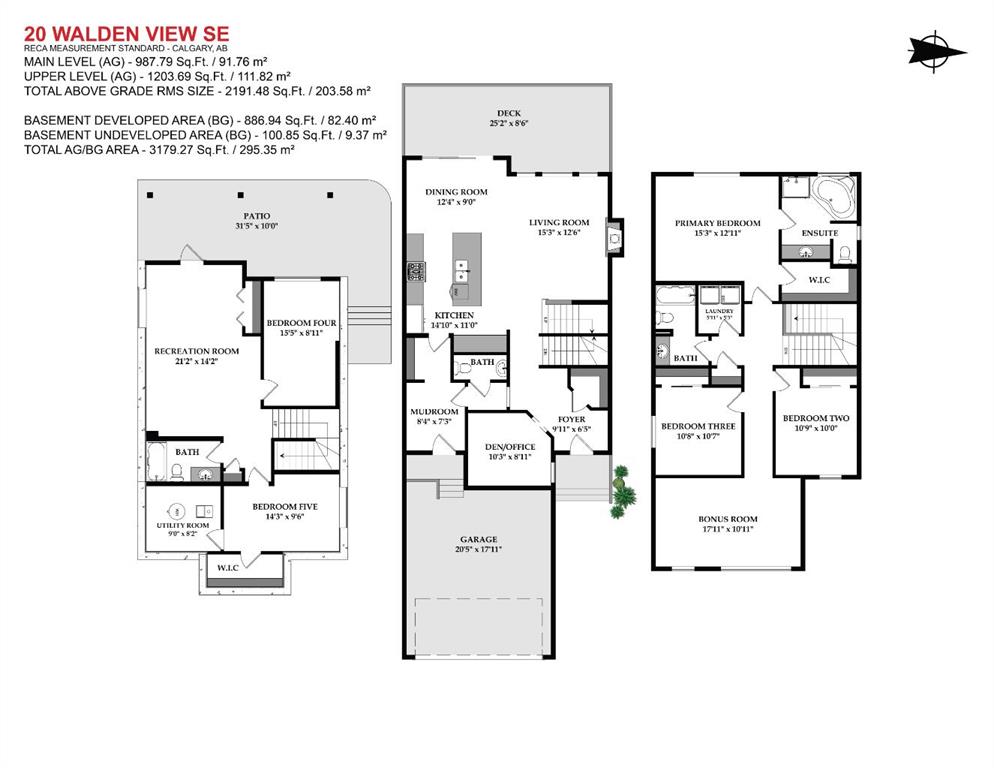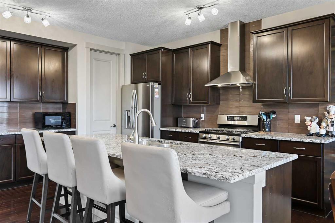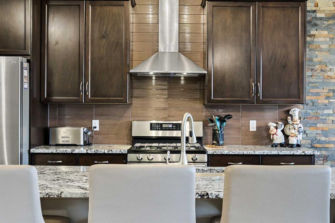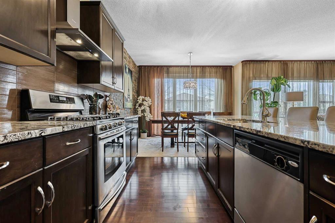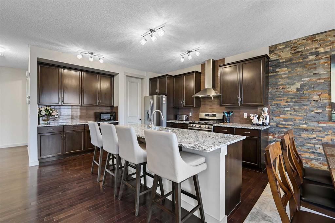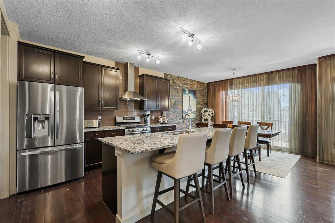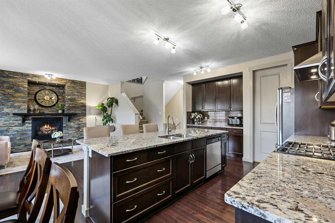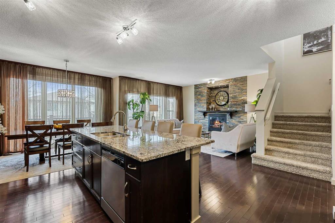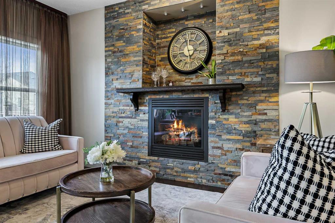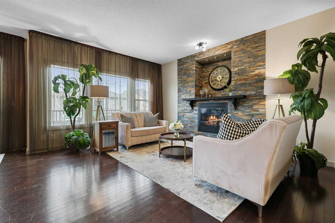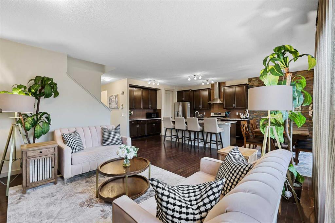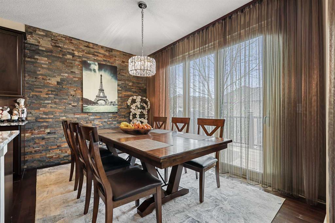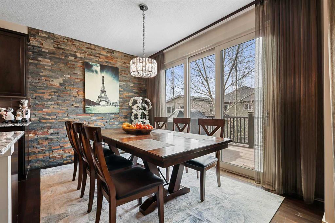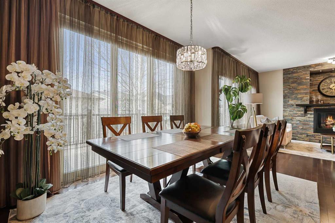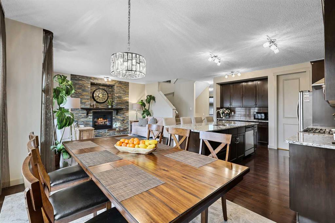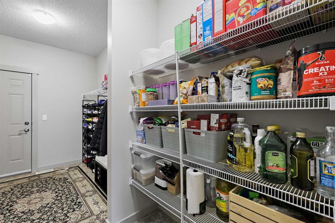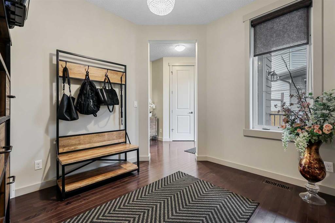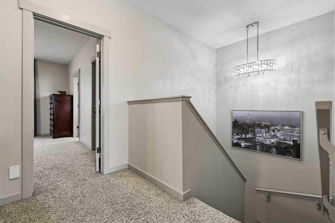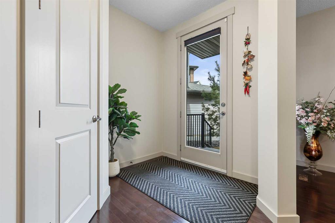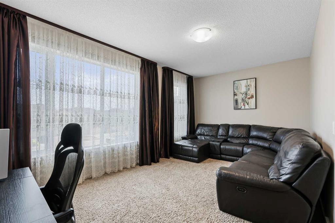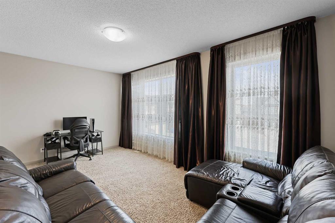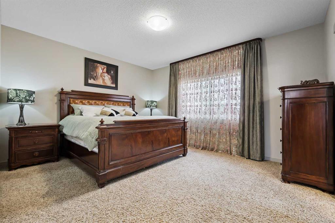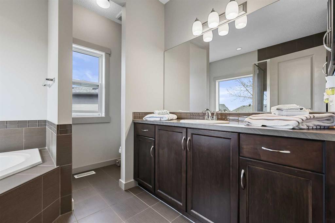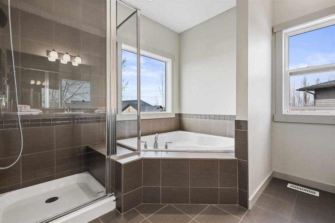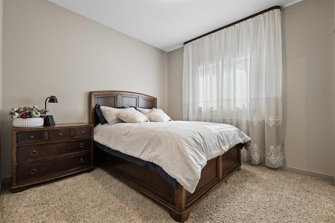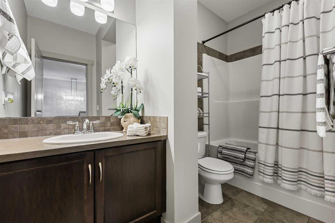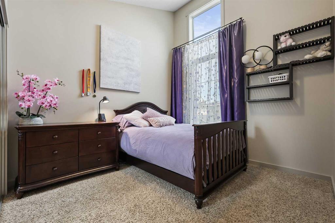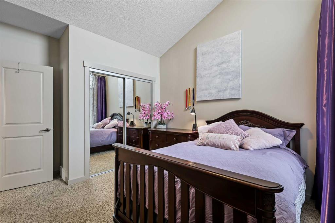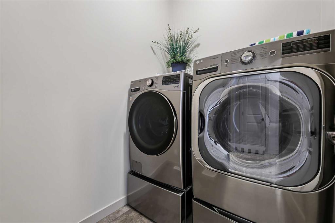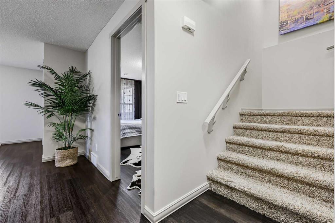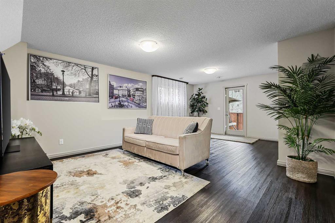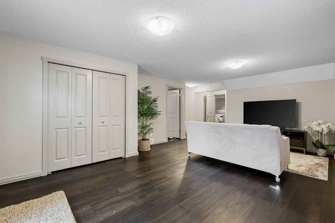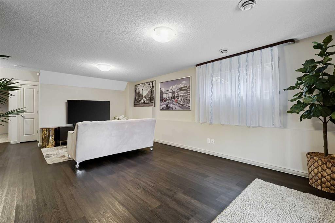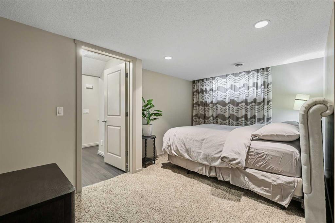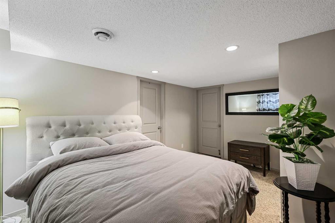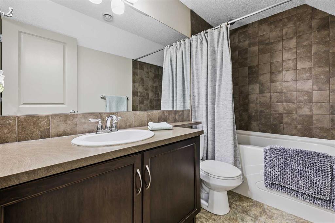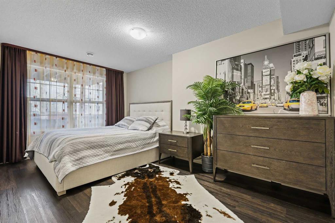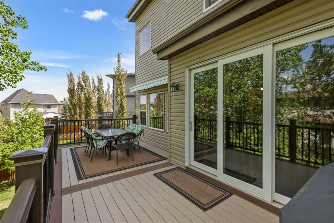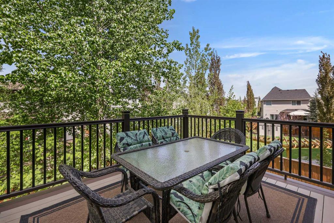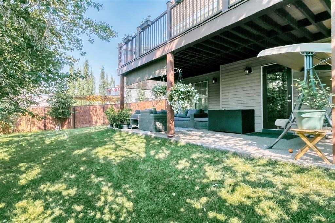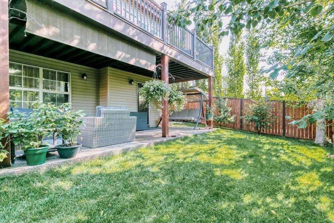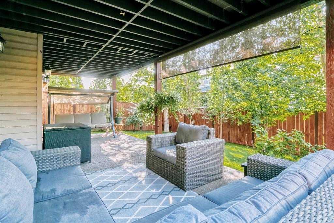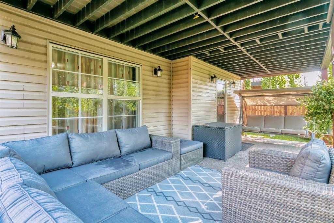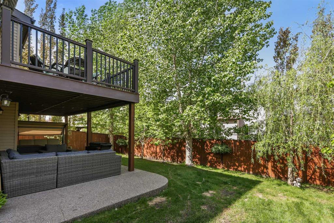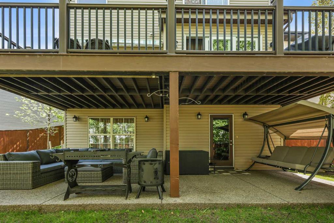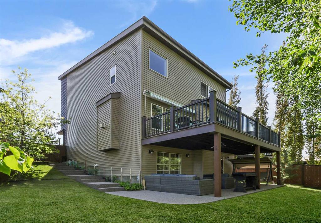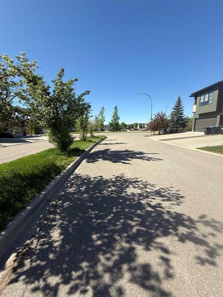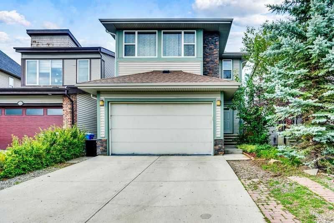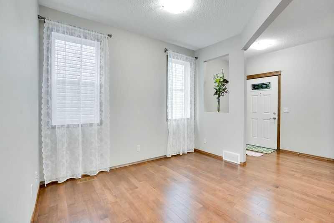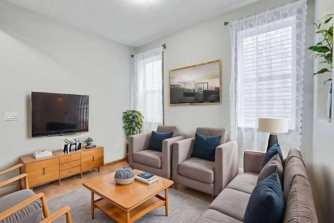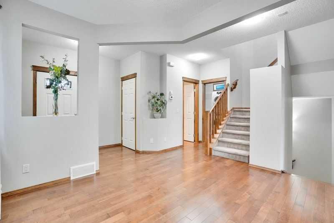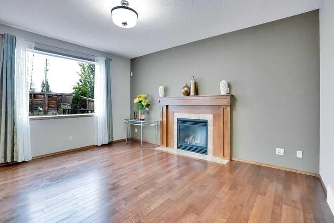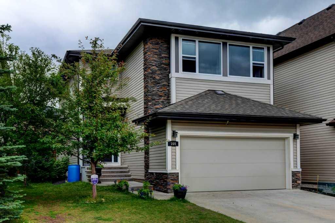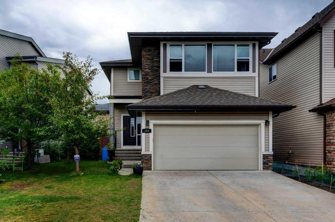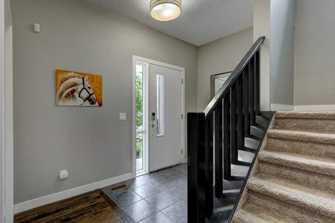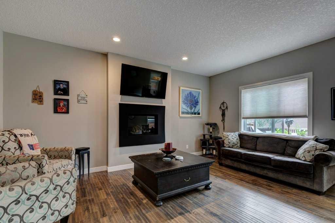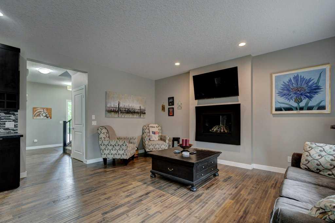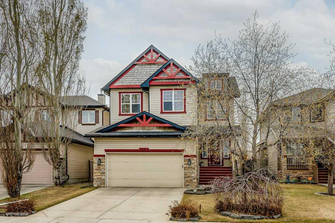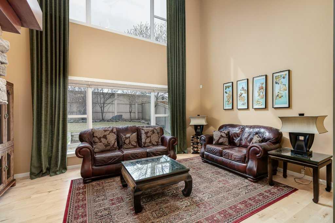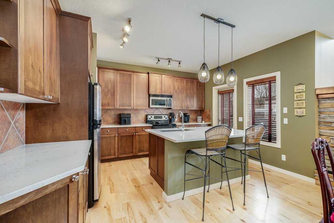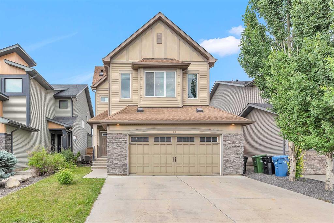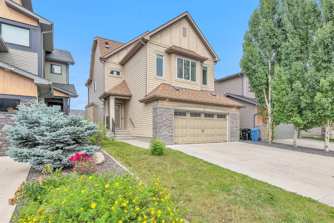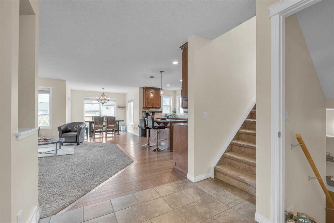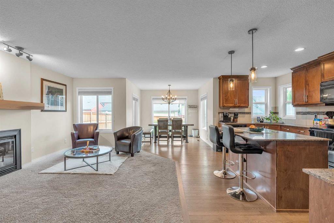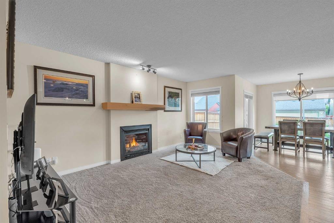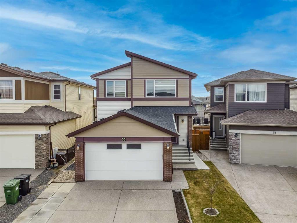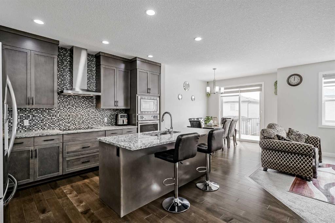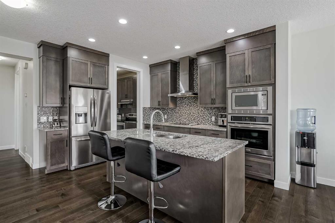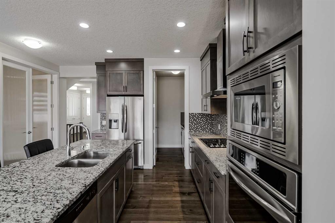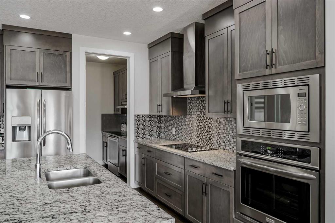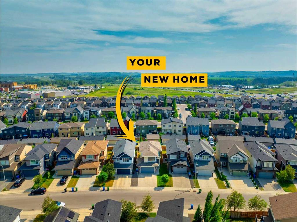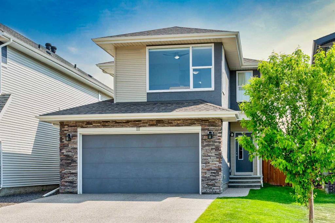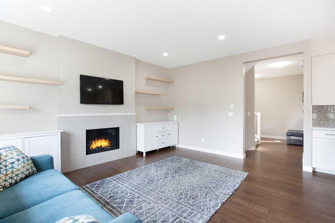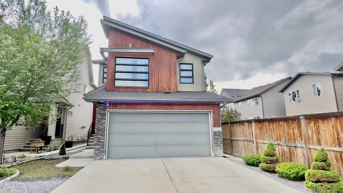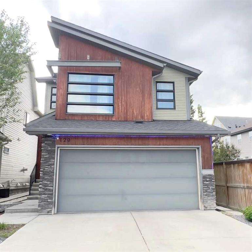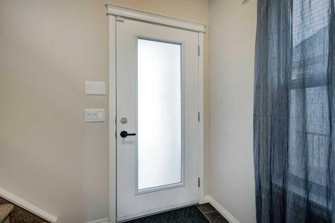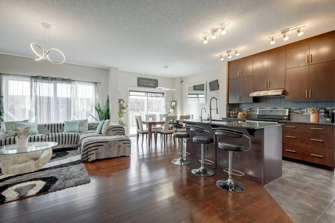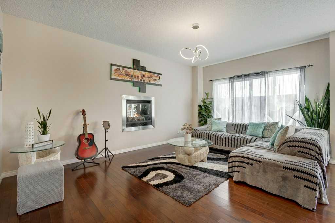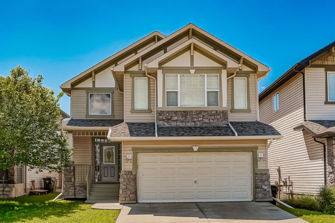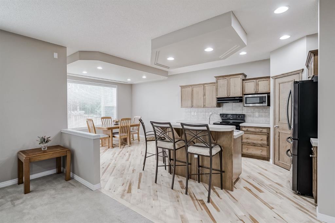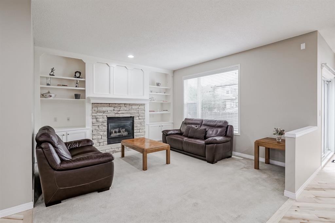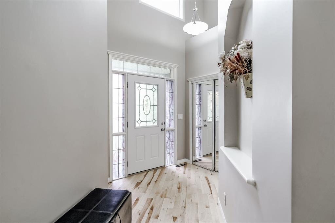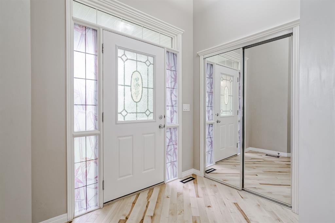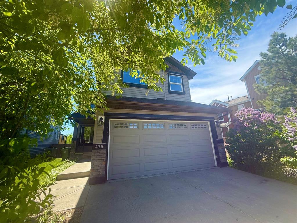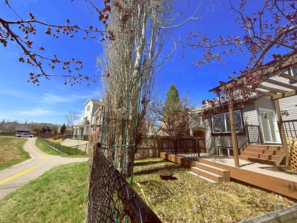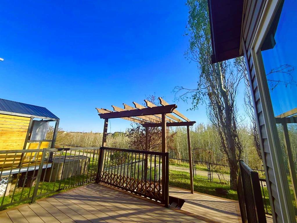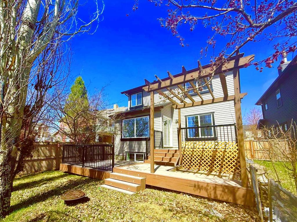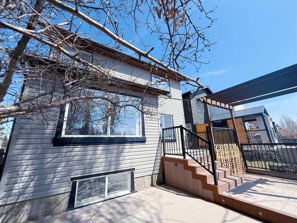20 Walden View SE
Calgary T2X 0P2
MLS® Number: A2249403
$ 839,900
5
BEDROOMS
3 + 1
BATHROOMS
2,191
SQUARE FEET
2011
YEAR BUILT
Everything you are looking for in a wonderful, immaculately maintained and spacious home can be found in 20 Walden View SE. Situated in a no thru family friendly cul de sac, just steps away from the park you will discover over 3000+sqft of beautifully developed living space. Custom built by this original home owner, every detail was hand selected to create a thoughtfully designed floor plan to create many family memories to last a life time. Now it is your turn to enjoy this FULLY FINISHED WALK OUT home built on a LARGE PIE LOT boasting FIVE BEDROOMS and 3.5 BATHROOMS for all to enjoy. Soaring 9ft ceilings invite you in to explore the functional yet spacious home commencing with the Den just past the foyer that invites you into the common living area where you will discover an expansive extended centre island, stunning GRANITE counters, sleek stainless steel appliances including an upgraded GAS RANGE, full tile subway back splash that extends to the ceiling behind the range, designer hood fan and a sizeable walk through pantry to the mud room. The living room features a floor to ceiling stone fireplace with built-in niche and decor mantle while the designated dining room mirrors the same stunning stone feature wall offering a rich warmth to this lovely family home. The floor to ceiling custom drapery adds an elevated feel to the home and frames in the over sized windows that takes you out through French sliding doors to the massive maintenance free deck with awning that overlooks the back yard. The upper level features three large bedrooms with the Primary bedroom boasting a spa-inspired 4pc en suite that has rarely been used and is immaculate. There is a huge corner soaker tub, water closet and over sized walk-in shower with built-in bench for you to enjoy your getaway from the everyday, along with a nice sized walk-in closet. Family and friends can enjoy the additional bedrooms with the 2nd bedroom offering a great slope vaulted ceiling and the Bonus room is perfect for movie night. To complete the upper level you have a convenient 2nd floor laundry room and another full bath. The FULLY FINISHED WALK-OUT basement offers you and additional 886 sq ft of great living space offering ample room for all. You have TWO more large bedrooms, a full bath and a generous living room / rec area. Luxury vinyl plank graces the floor through out and over sized windows invite an abundance of natural daylight into this great space. Step out to your lower covered patio where you will discover an exposed aggregate patio and stairs that compliment the esthetic of the home while offering a dedicated space for a hot tub or outdoor conversation pieces. A huge pie lot with mature trees and so much space to play and enjoy your surroundings. Already established in a vibrant and friendly street where the neighbours know your name and kids are running around the cul de sac, you will feel at home while having the space to grow your family while enjoying the community around you. Welcome home!
| COMMUNITY | Walden |
| PROPERTY TYPE | Detached |
| BUILDING TYPE | House |
| STYLE | 2 Storey |
| YEAR BUILT | 2011 |
| SQUARE FOOTAGE | 2,191 |
| BEDROOMS | 5 |
| BATHROOMS | 4.00 |
| BASEMENT | Finished, Full, Walk-Out To Grade |
| AMENITIES | |
| APPLIANCES | Dishwasher, Dryer, Garage Control(s), Gas Stove, Humidifier, Microwave, Range Hood, Refrigerator, Washer, Window Coverings |
| COOLING | None |
| FIREPLACE | Gas, Great Room, Stone |
| FLOORING | Carpet, Hardwood, Tile, Vinyl Plank |
| HEATING | Forced Air, Natural Gas |
| LAUNDRY | Laundry Room, Upper Level |
| LOT FEATURES | Back Yard, Cul-De-Sac, Few Trees, Interior Lot, Landscaped, Lawn, Pie Shaped Lot |
| PARKING | Double Garage Attached |
| RESTRICTIONS | Utility Right Of Way |
| ROOF | Asphalt Shingle |
| TITLE | Fee Simple |
| BROKER | Jayman Realty Inc. |
| ROOMS | DIMENSIONS (m) | LEVEL |
|---|---|---|
| Game Room | 21`2" x 14`2" | Basement |
| Bedroom | 15`5" x 8`11" | Basement |
| Bedroom | 14`3" x 9`6" | Basement |
| Walk-In Closet | 9`1" x 3`11" | Basement |
| 4pc Bathroom | 9`0" x 4`10" | Basement |
| Furnace/Utility Room | 9`0" x 8`2" | Basement |
| Living Room | 15`3" x 12`6" | Main |
| Kitchen | 14`10" x 11`0" | Main |
| Dining Room | 12`4" x 9`0" | Main |
| Foyer | 9`11" x 6`5" | Main |
| Den | 10`3" x 8`11" | Main |
| Mud Room | 8`4" x 7`3" | Main |
| 2pc Bathroom | 6`7" x 2`9" | Main |
| Bonus Room | 17`11" x 10`11" | Upper |
| Bedroom - Primary | 15`3" x 12`11" | Upper |
| Walk-In Closet | 9`3" x 4`10" | Upper |
| 4pc Ensuite bath | 10`0" x 9`3" | Upper |
| Bedroom | 10`9" x 10`0" | Upper |
| Bedroom | 10`8" x 10`7" | Upper |
| Laundry | 5`11" x 5`3" | Upper |
| 4pc Bathroom | 10`0" x 4`11" | Upper |

