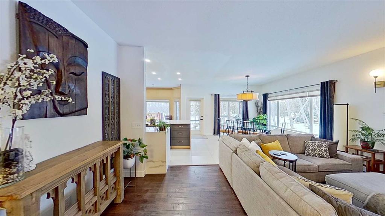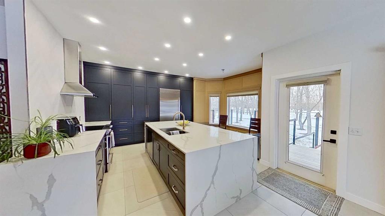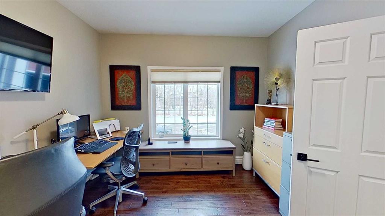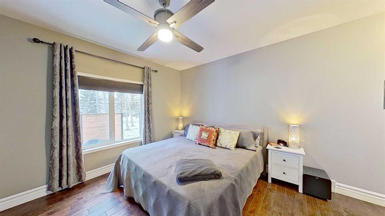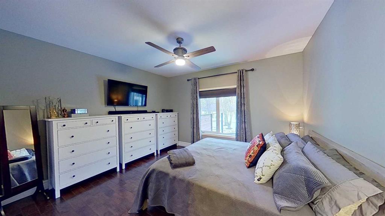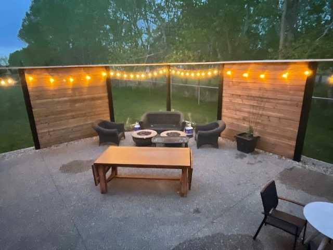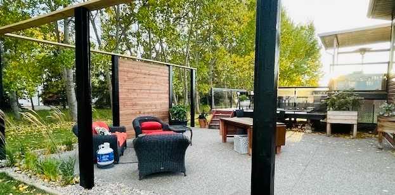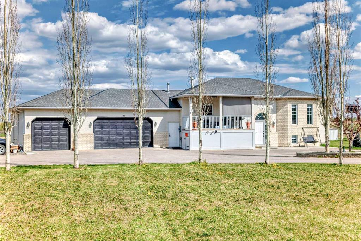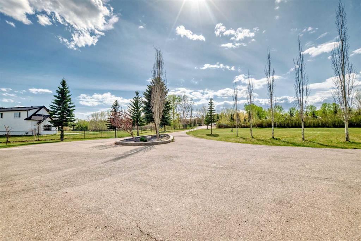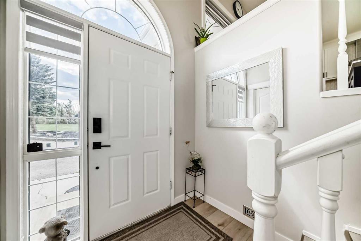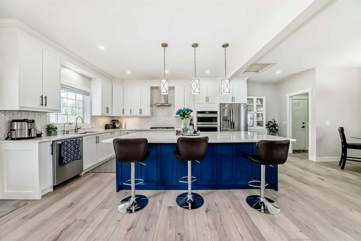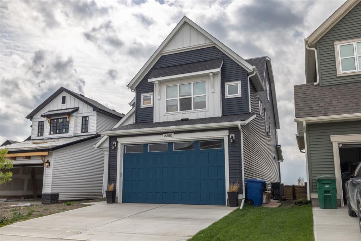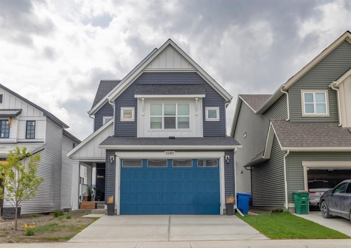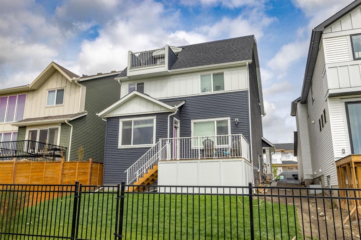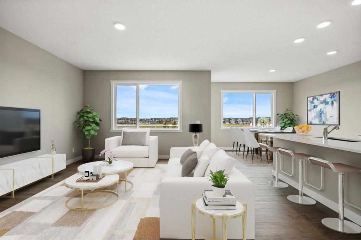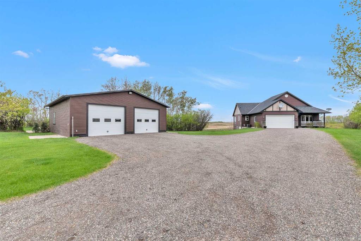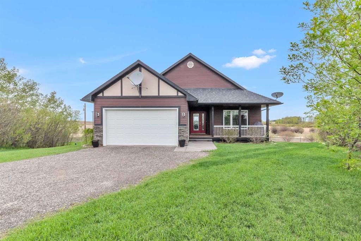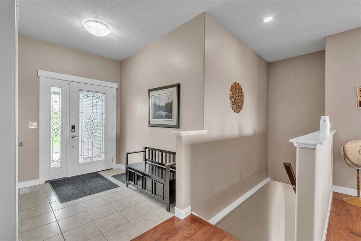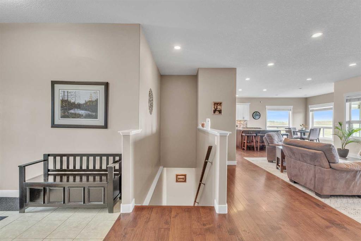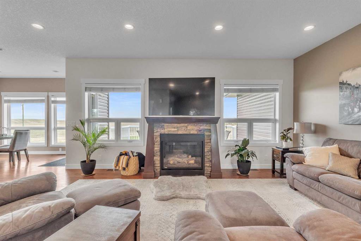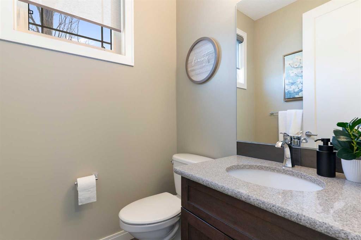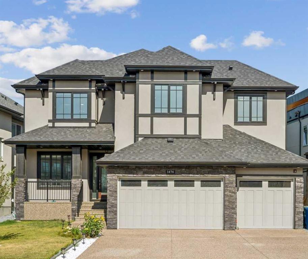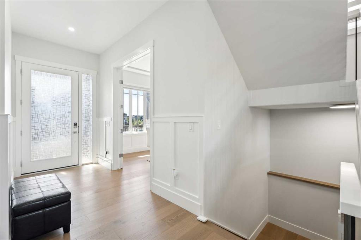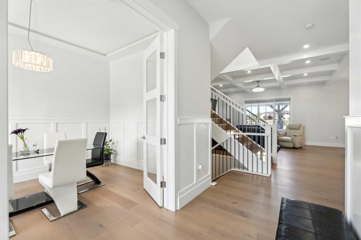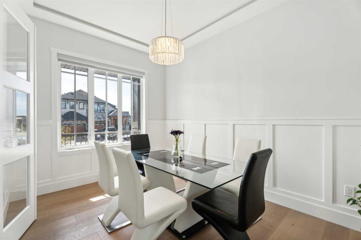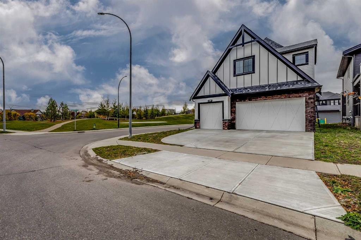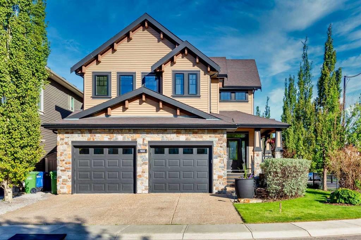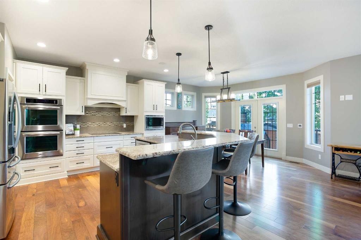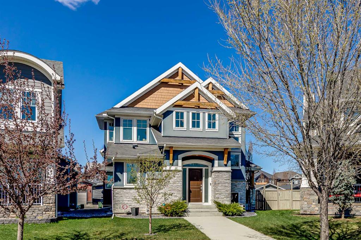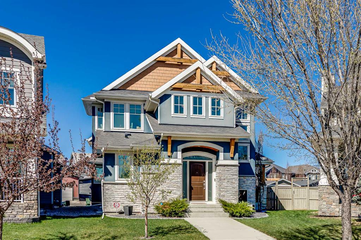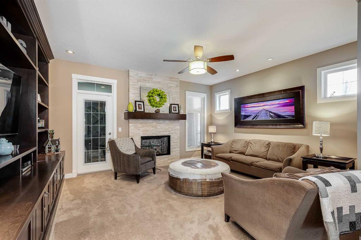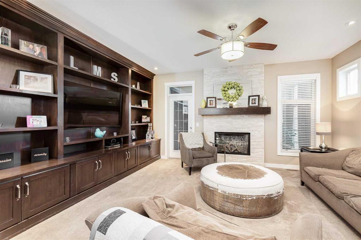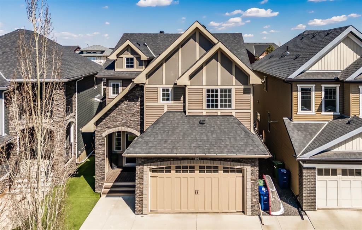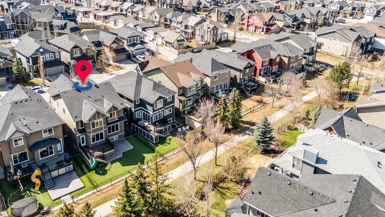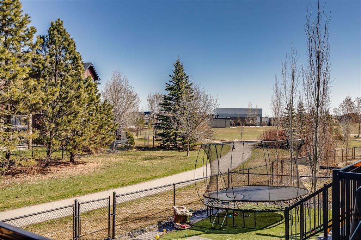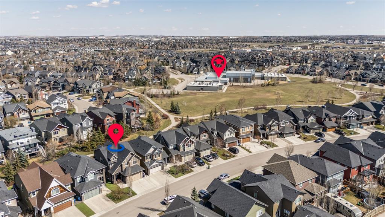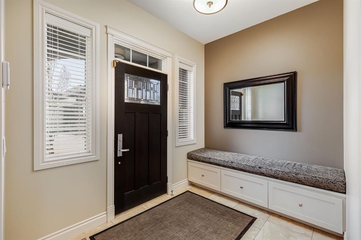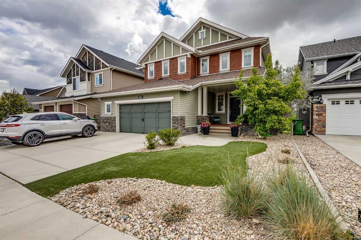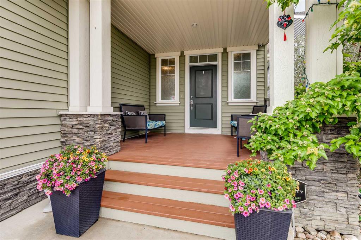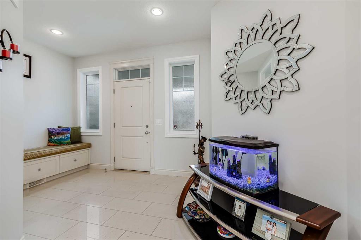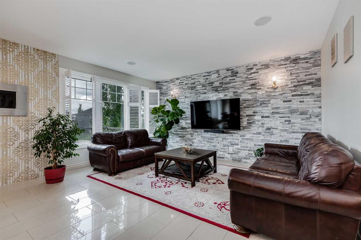292185 Township Road 264
Rural Rocky View County T8B 1N3
MLS® Number: A2183266
$ 1,325,000
4
BEDROOMS
3 + 0
BATHROOMS
1,690
SQUARE FEET
2000
YEAR BUILT
An automotive enthusiasts (or woodworkers) dream! Massive finished shop, fully insulated with 12' ceilings, epoxy finished floor, and wired for 220v. Large heated oversized triple attached garage with a second floor mezzanine for storage. Attached garage includes a 4 post drive on hoist and 220v too! With 9' ceilings on the main floor and large windows, this home is open and bright throughout. Recently renovated kitchen, with custom cabinetry, hidden appliances, and an abundance of storage. The large quartz waterfall island and counter are perfect for entertaining or bringing out your inner chef. A multi-level deck with partial coverage and exposed aggregate patio are perfect for summer evenings. The aluminum and glass railings allow your views of this luxurious setting to be fully enjoyed. The firepit area is perfect for roasting marshmallows or sharing stories with friends and family. Gardeners, there is also more than enough to fulfill your dreams, with multiple areas of garden space available, obvious care and time has been invested already! Trees are abundant throughout the property, and add to the privacy from the begining of summer through autumn. Main floor den/office is perfect for those that work remote or from home. Main floor laundry room with cabinetry is always a bonus, being only a few steps from the master suite is priceless! The basement bedrooms are very large providing room for all needs.
| COMMUNITY | Butte Hills |
| PROPERTY TYPE | Detached |
| BUILDING TYPE | House |
| STYLE | Acreage with Residence, Bungalow |
| YEAR BUILT | 2000 |
| SQUARE FOOTAGE | 1,690 |
| BEDROOMS | 4 |
| BATHROOMS | 3.00 |
| BASEMENT | Finished, Full |
| AMENITIES | |
| APPLIANCES | Central Air Conditioner, Dishwasher, Dryer, Refrigerator, Stove(s), Washer |
| COOLING | Central Air |
| FIREPLACE | Gas |
| FLOORING | Ceramic Tile, Wood |
| HEATING | Fireplace(s), Forced Air |
| LAUNDRY | Laundry Room, Main Level |
| LOT FEATURES | Back Yard |
| PARKING | Parking Pad, Quad or More Detached, RV Access/Parking, Triple Garage Attached |
| RESTRICTIONS | None Known |
| ROOF | Asphalt Shingle |
| TITLE | Fee Simple |
| BROKER | ComFree |
| ROOMS | DIMENSIONS (m) | LEVEL |
|---|---|---|
| Bedroom | 12`5" x 14`0" | Basement |
| Bedroom | 16`9" x 12`4" | Basement |
| 4pc Bathroom | Basement | |
| Kitchen | 16`6" x 14`0" | Main |
| Den | 11`3" x 13`11" | Main |
| Laundry | 9`7" x 7`3" | Main |
| Nook | 12`0" x 11`0" | Main |
| 4pc Ensuite bath | Main | |
| 4pc Bathroom | Main | |
| Bedroom - Primary | 15`0" x 13`9" | Main |
| Bedroom | 12`5" x 13`0" | Main |





