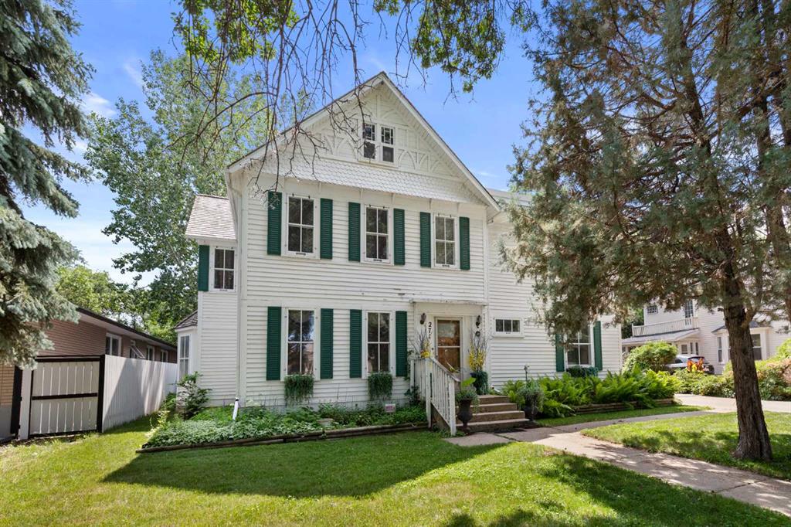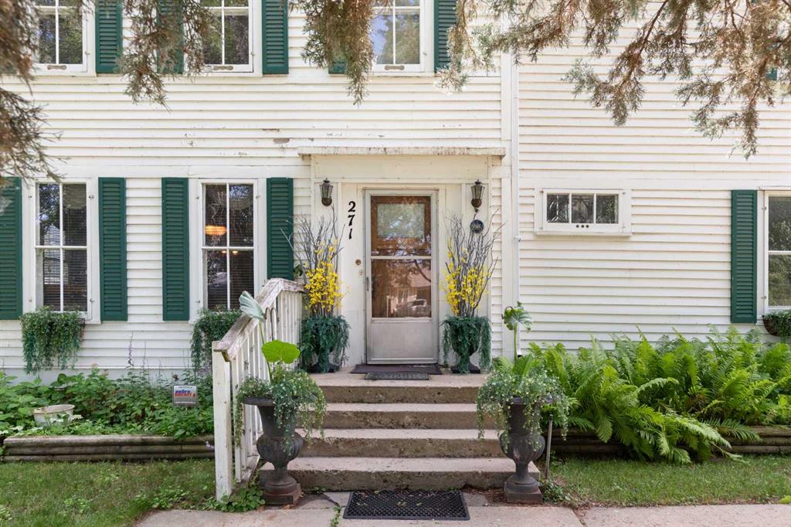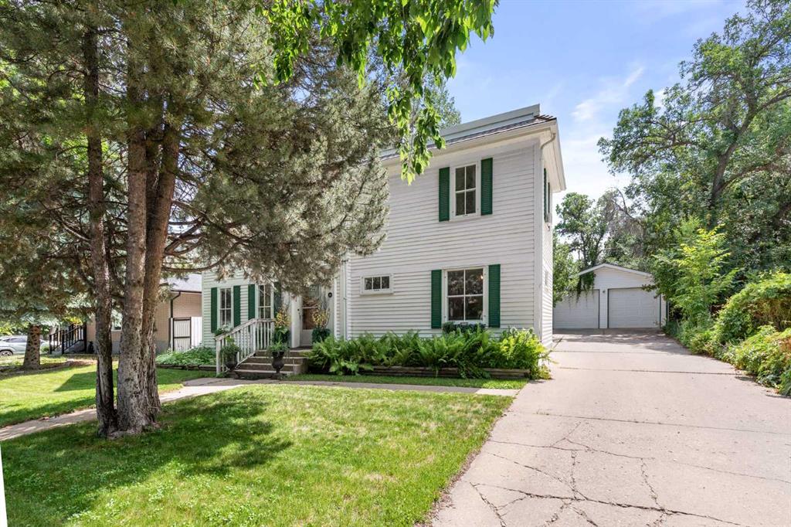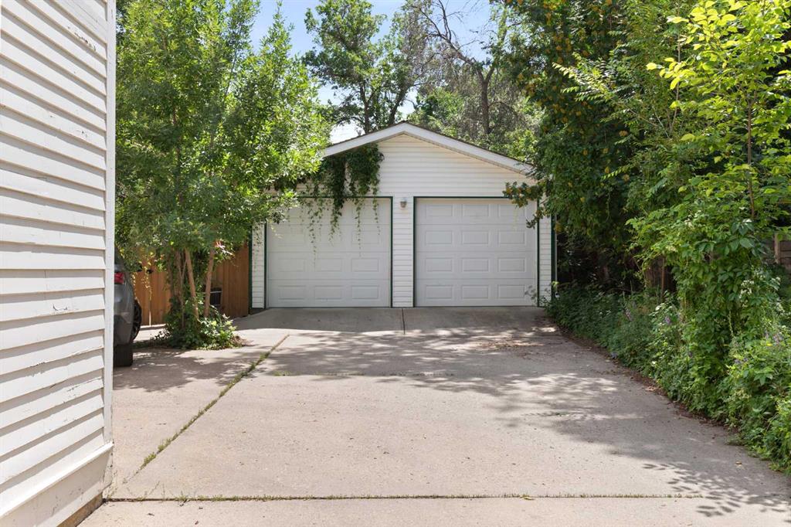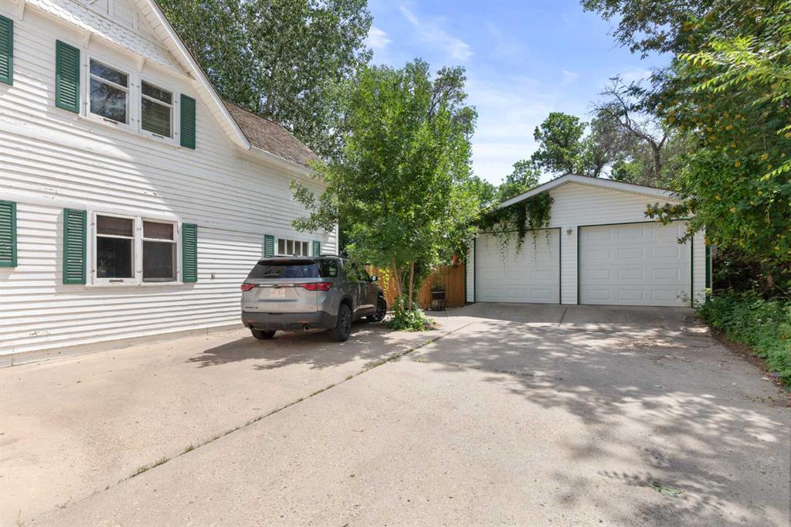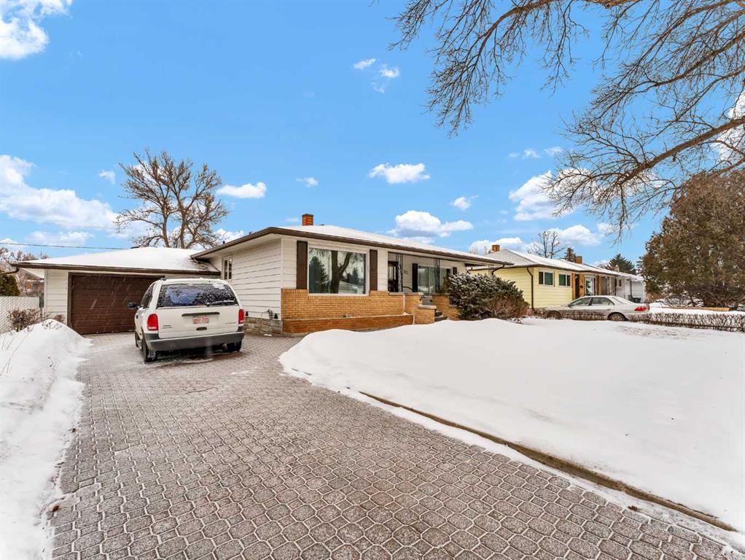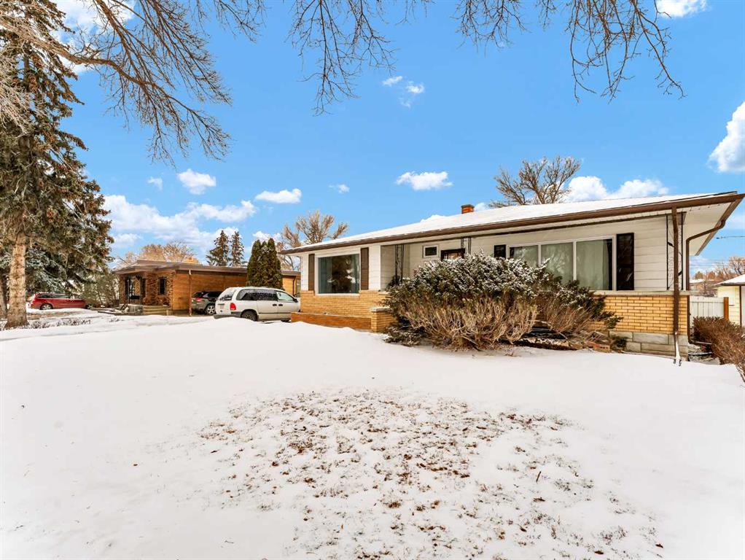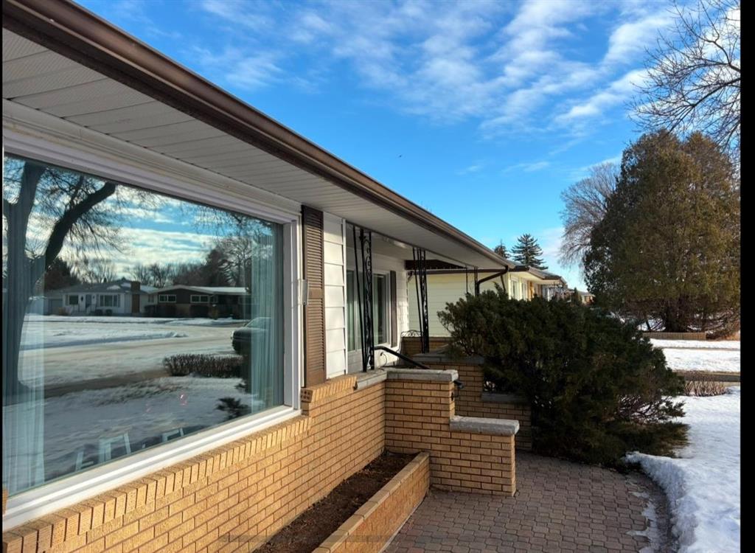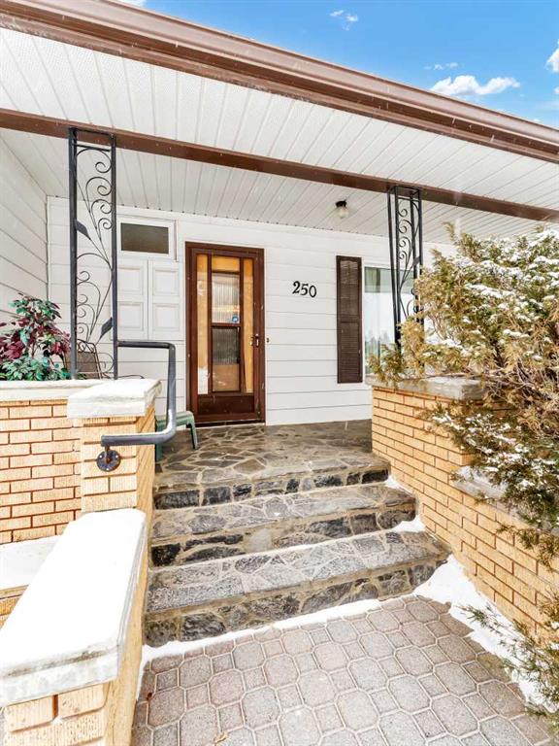29 River Ridge Court NW
Medicine Hat T1A 8V4
MLS® Number: A2192177
$ 469,900
3
BEDROOMS
2 + 1
BATHROOMS
1,343
SQUARE FEET
2006
YEAR BUILT
Immaculate and Move-In Ready – 29 River Ridge Court NW!! Welcome to 29 River Ridge Court NW, a beautifully maintained 3-bedroom, 2.5-bathroom home in an exclusive 55+ gated community. This fully developed gem is a perfect blend of style, comfort, and functionality. The main floor boasts an open-concept design with a spacious living room featuring a cozy gas-burning fireplace. The large windows throughout allow for an abundance of natural light, highlighting the high 9’ ceilings and creating a warm, inviting atmosphere. The kitchen is a chef’s dream, offering stunning maple cabinets, granite countertops, and a large walk-in pantry. The kitchen island with an eat-up bar is perfect for casual dining or entertaining. A full appliance package, including a washer and dryer, ensures convenience and ease of living. The master suite is a true retreat, complete with an ensuite that includes a jetted tub and separate shower. Enjoy your morning coffee in the enclosed sunroom off the master bedroom, or step out onto the open deck from the dining area for a breath of fresh air. The lower level is equally impressive with a huge family room, perfect for cozy nights in front of the gas-burning fireplace. It also features a large third bedroom, a 4-piece bath, and a den/office that could easily serve as a 4th bedroom, offering plenty of space for all your needs. A large mechanical room provides additional storage space, keeping everything organized and accessible. The home also includes a spacious main floor laundry area, a convenient 2-piece powder room off the garage, and a double attached garage with radiant heat, ensuring comfort year-round. The gated community offers carefree living, with condo fees of $395/month covering common area maintenance, exterior insurance, grounds care, reserve fund contributions, and snow removal. This incredible home is perfect for those looking to downsize without compromising on space or style. Don’t miss out on this opportunity for maintenance-free living in a well-kept and welcoming community.
| COMMUNITY | Riverside |
| PROPERTY TYPE | Detached |
| BUILDING TYPE | House |
| STYLE | Bungalow |
| YEAR BUILT | 2006 |
| SQUARE FOOTAGE | 1,343 |
| BEDROOMS | 3 |
| BATHROOMS | 3.00 |
| BASEMENT | Finished, Full |
| AMENITIES | |
| APPLIANCES | Central Air Conditioner, Dishwasher, Dryer, Garage Control(s), Garburator, Microwave, Range Hood, Refrigerator, Stove(s), Washer, Window Coverings |
| COOLING | Central Air |
| FIREPLACE | Gas |
| FLOORING | Carpet, Laminate, Tile |
| HEATING | Forced Air, Natural Gas |
| LAUNDRY | Laundry Room, Main Level |
| LOT FEATURES | Cul-De-Sac, Irregular Lot, Landscaped, No Neighbours Behind, Underground Sprinklers |
| PARKING | Concrete Driveway, Double Garage Attached, Garage Door Opener, Heated Garage, Insulated |
| RESTRICTIONS | Adult Living, Pet Restrictions or Board approval Required |
| ROOF | Tile |
| TITLE | Fee Simple |
| BROKER | RIVER STREET REAL ESTATE |
| ROOMS | DIMENSIONS (m) | LEVEL |
|---|---|---|
| Family Room | 25`9" x 23`4" | Lower |
| Bedroom | 16`2" x 16`7" | Lower |
| 4pc Bathroom | Lower | |
| Bedroom | 7`11" x 13`2" | Lower |
| Furnace/Utility Room | 9`6" x 12`9" | Lower |
| Kitchen | 10`1" x 15`1" | Main |
| Living Room | 17`0" x 18`10" | Main |
| Dining Room | 15`4" x 9`1" | Main |
| Bedroom - Primary | 12`0" x 17`5" | Main |
| 4pc Bathroom | Main | |
| Office | 9`9" x 12`7" | Main |
| 2pc Bathroom | Main | |
| Laundry | 13`7" x 7`5" | Main |
| Sunroom/Solarium | 12`1" x 19`10" | Main |
































































