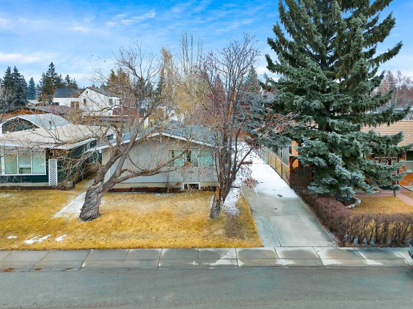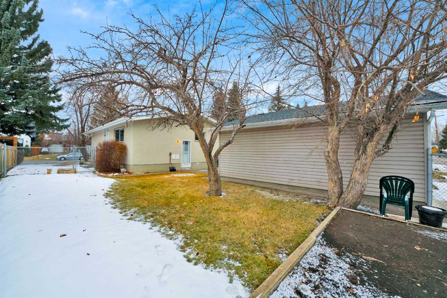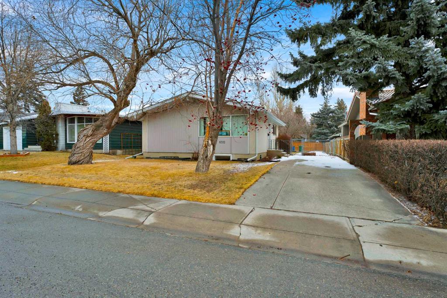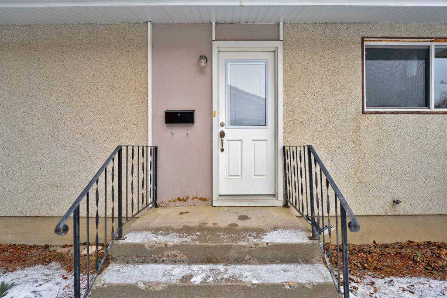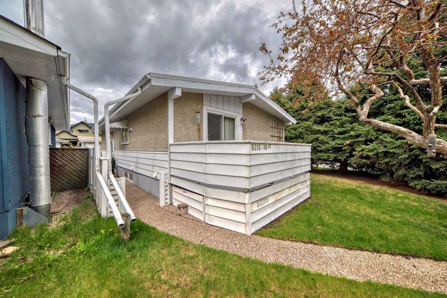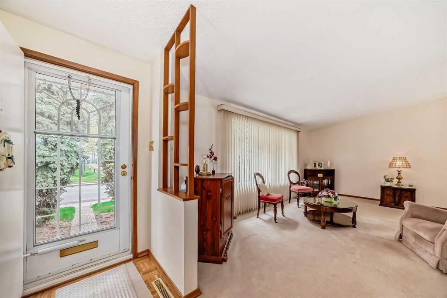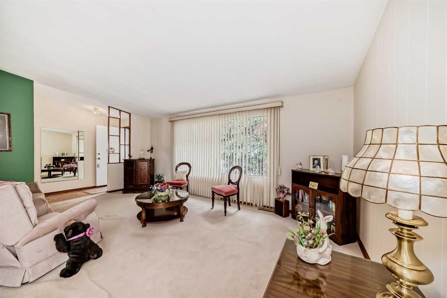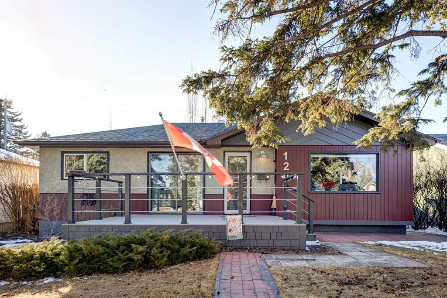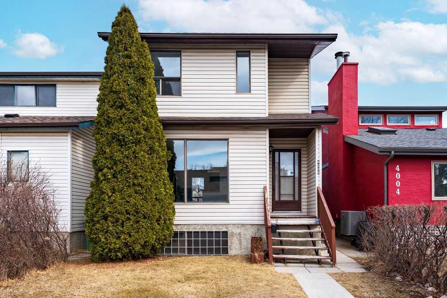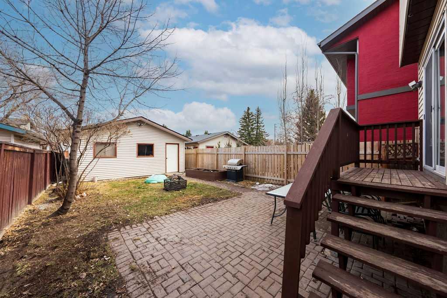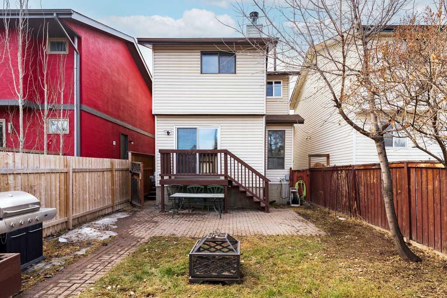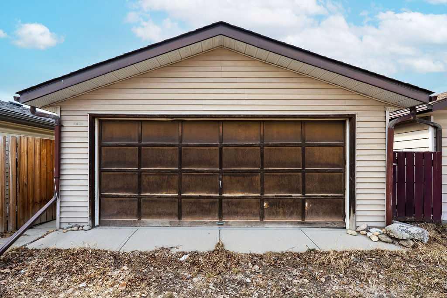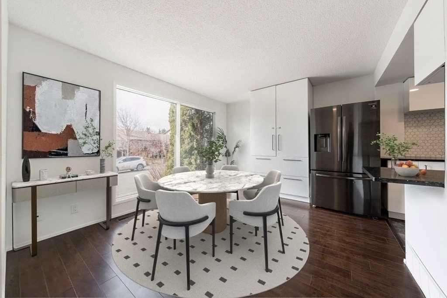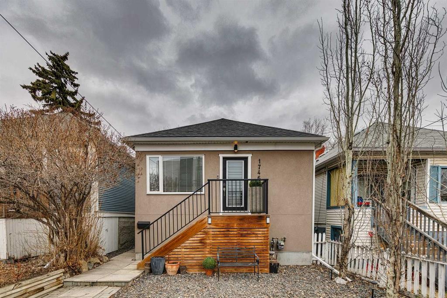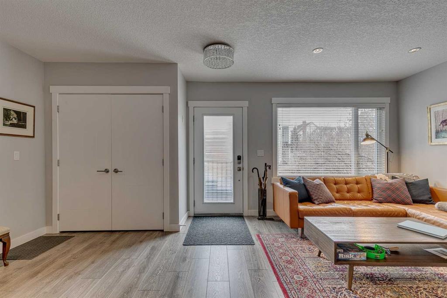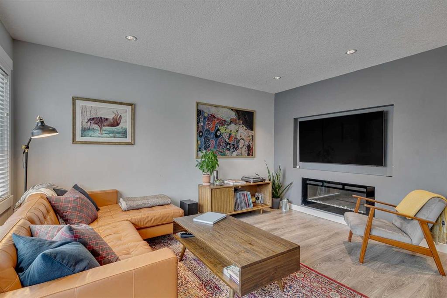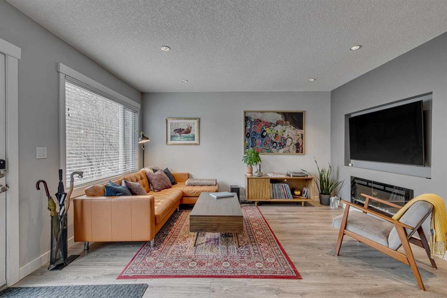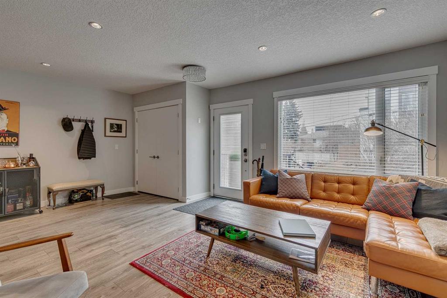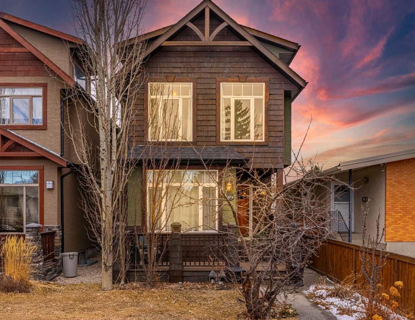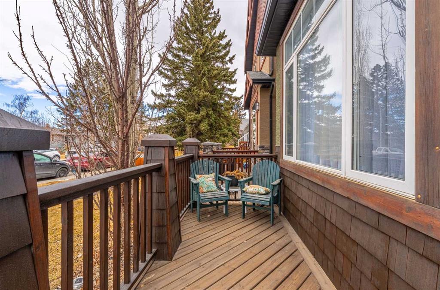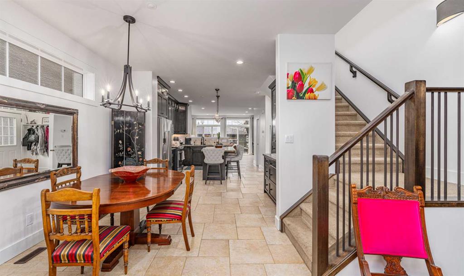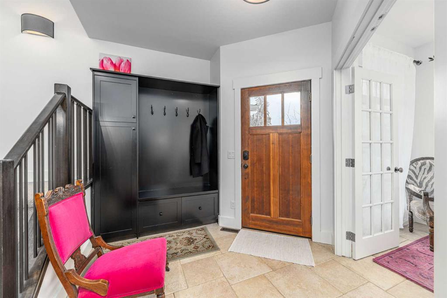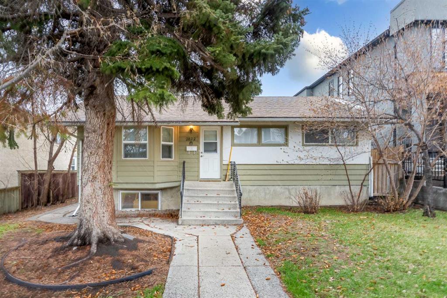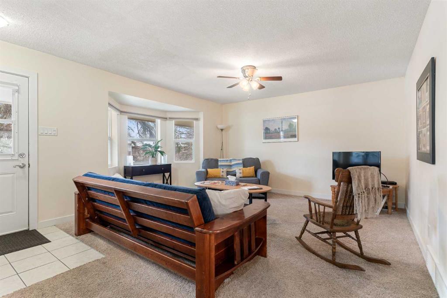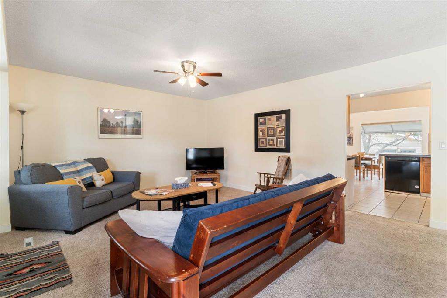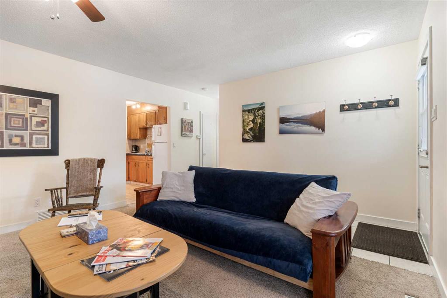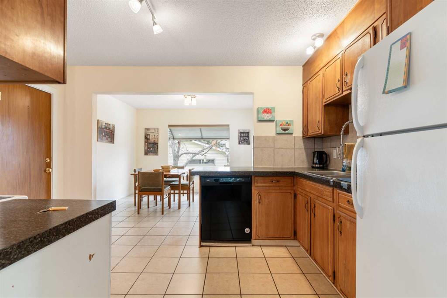29 Couture Crescent SW
Calgary T3E 7R3
MLS® Number: A2208179
$ 729,900
3
BEDROOMS
2 + 1
BATHROOMS
2005
YEAR BUILT
Welcome to this charming two-story home showcasing numerous recent upgrades throughout. The main floor features stunning hardwood flooring and a cozy gas fireplace, creating a warm, inviting atmosphere. The kitchen has been stylishly renovated with modern quartz countertops and sleek stainless steel appliances, including a new gas stove perfect for culinary enthusiasts. Upstairs, you'll find a spacious primary bedroom complete with a convenient walk-in closet and a private three-piece ensuite bathroom. Two additional bedrooms and another full bathroom round out the upper level, providing ample space for family members or guests. The basement remains unfinished, offering exciting possibilities for future customization to suit your specific needs. The sunny west-facing backyard features a spacious deck, ideal for entertaining friends or hosting family gatherings during Calgary's beautiful summer months. A double detached garage provides secure parking and extra storage space for your belongings. Recent quality upgrades include a newer roof and hot water tank(both in 2020), demonstrating the current owners' dedication to maintaining this lovely property. Located in family-friendly Garrison Green, residents enjoy multiple parks and green spaces, including nearby Peacekeeper Park. Downtown Calgary is just a short drive away, offering convenient access to urban amenities while maintaining a peaceful suburban lifestyle. This move-in ready home won't remain available for long. Contact us today to arrange your private viewing and discover your new beginning in Garrison Green!
| COMMUNITY | Garrison Green |
| PROPERTY TYPE | Detached |
| BUILDING TYPE | House |
| STYLE | 2 Storey |
| YEAR BUILT | 2005 |
| SQUARE FOOTAGE | 1,377 |
| BEDROOMS | 3 |
| BATHROOMS | 3.00 |
| BASEMENT | Full, Unfinished |
| AMENITIES | |
| APPLIANCES | Dishwasher, Gas Stove, Microwave Hood Fan, Refrigerator, Washer/Dryer, Window Coverings |
| COOLING | None |
| FIREPLACE | Gas |
| FLOORING | Carpet, Ceramic Tile, Hardwood |
| HEATING | Forced Air |
| LAUNDRY | In Basement, Lower Level |
| LOT FEATURES | Back Lane, Landscaped, Lawn, Level |
| PARKING | Double Garage Detached |
| RESTRICTIONS | Restrictive Covenant |
| ROOF | Asphalt Shingle |
| TITLE | Fee Simple |
| BROKER | RE/MAX Landan Real Estate |
| ROOMS | DIMENSIONS (m) | LEVEL |
|---|---|---|
| Living Room | 11`5" x 15`2" | Main |
| Dining Room | 9`4" x 11`6" | Main |
| Kitchen | 10`5" x 11`8" | Main |
| 2pc Bathroom | 0`0" x 0`0" | Main |
| 4pc Bathroom | 0`0" x 0`0" | Second |
| 3pc Ensuite bath | 0`0" x 0`0" | Second |
| Bedroom - Primary | 11`8" x 13`2" | Second |
| Bedroom | 8`4" x 9`7" | Second |
| Bedroom | 7`2" x 11`8" | Second |



























