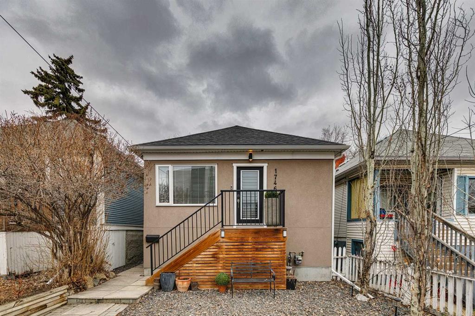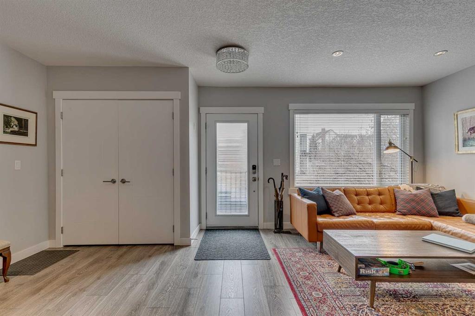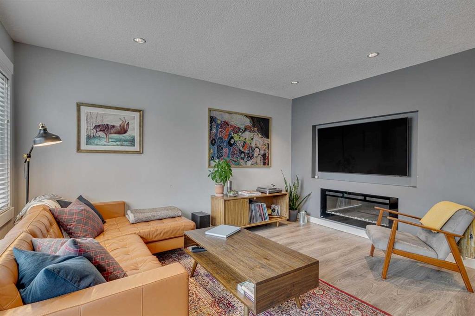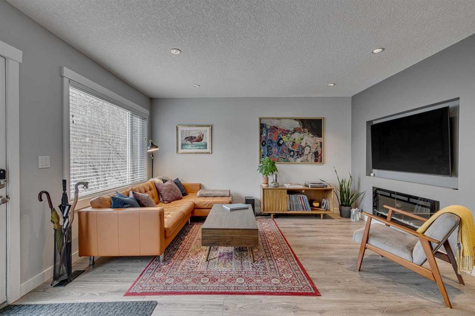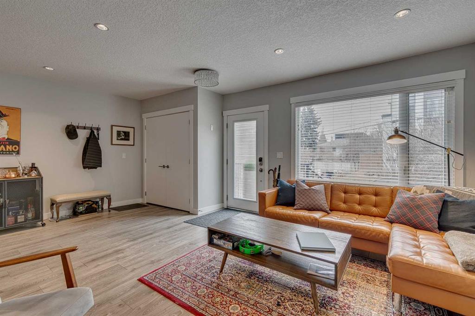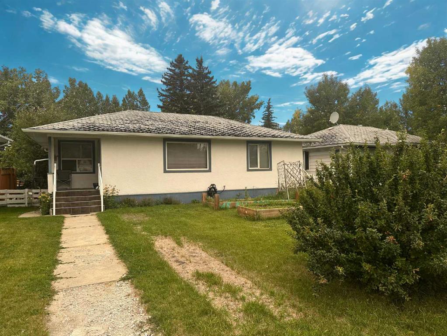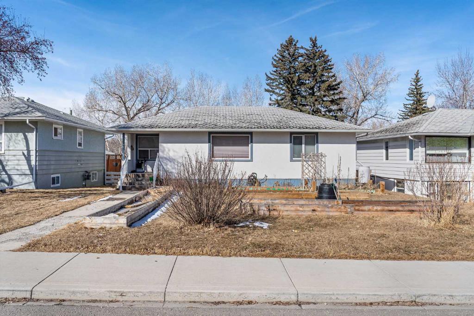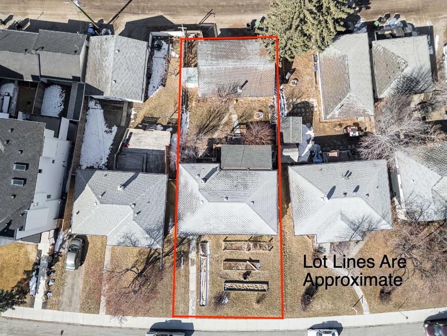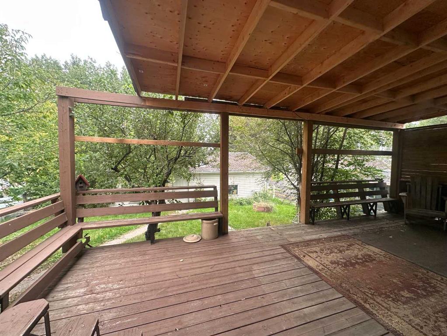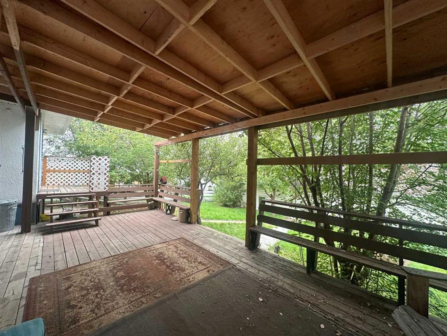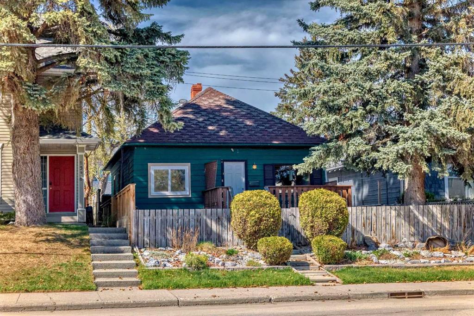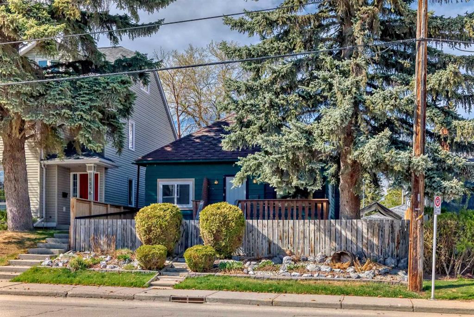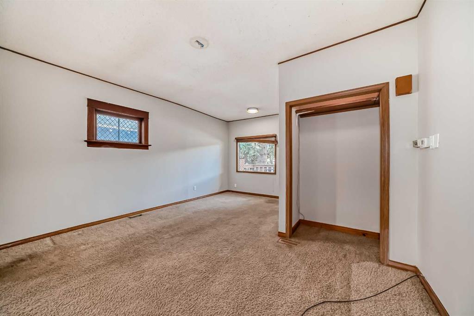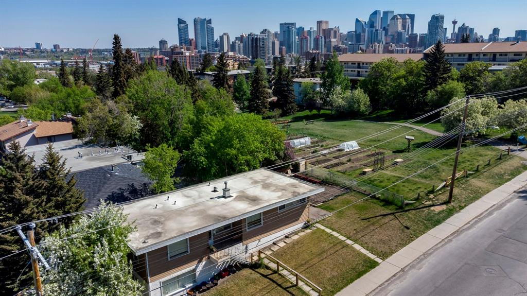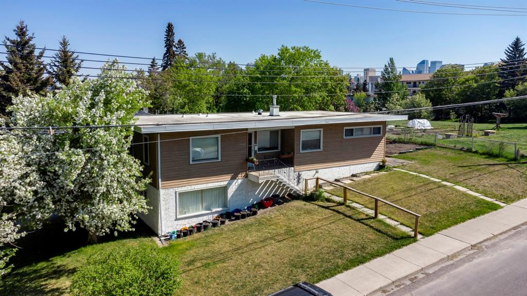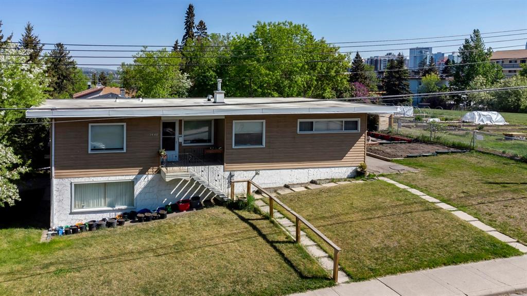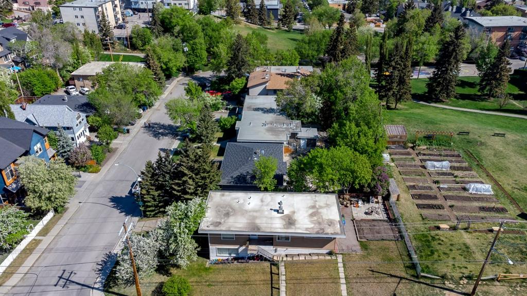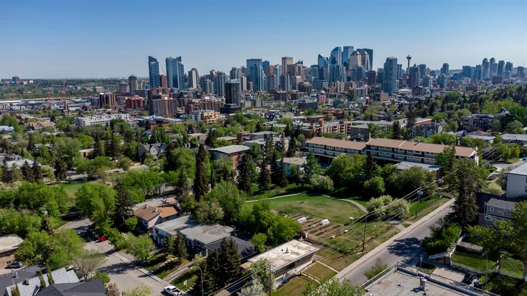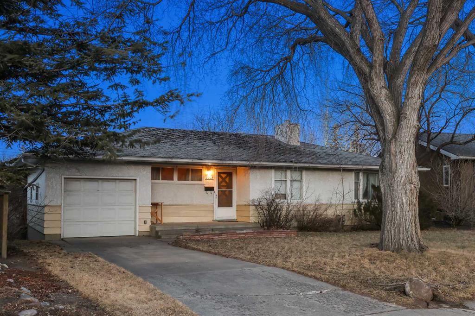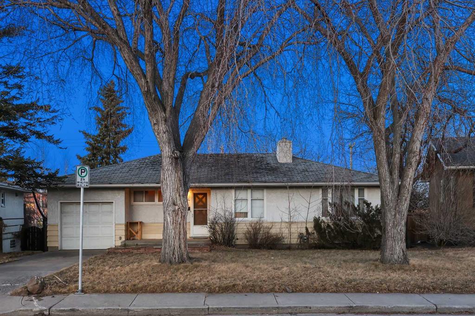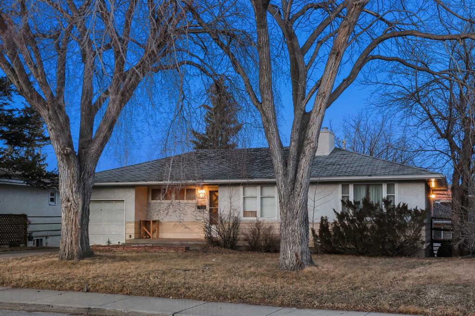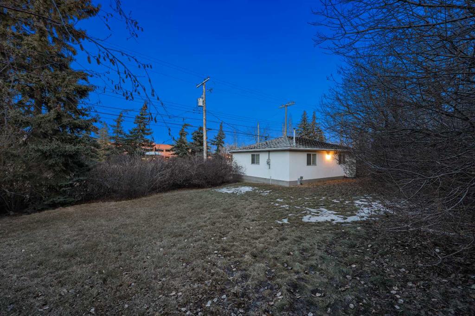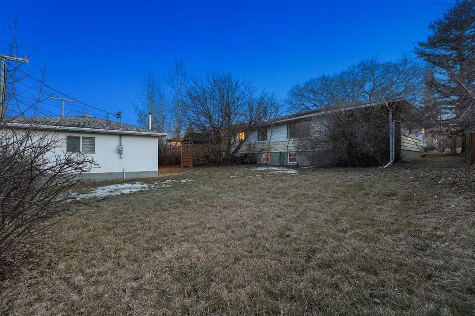2110 32 Avenue SW
Calgary T2T 1W7
MLS® Number: A2198782
$ 780,000
4
BEDROOMS
3 + 1
BATHROOMS
1997
YEAR BUILT
This fabulous 2-storey family home exudes charm with its inviting front porch and stunning curb appeal. Gleaming hardwood floors on main level & upper level, an open-concept layout, and a stylish 3-way fireplace that creates a warm and welcoming atmosphere for the family room & dinning room. The well-equipped kitchen features a plenty of cabinet space, and a walk-in pantry for all your storage needs. Enjoy entertaining in the sunny south-exposed formal living and dining areas, or step outside to your private backyard oasis, perfect for summer BBQs. The upper floor boasts 3 beautiful bedrooms, including the master suite with vaulted ceilings, a Juliet balcony, a walk-in closet, and a bright ensuite with a Jetted tub for ultimate relaxation. Bedrooms #2, #3, 4 pcs main bath and the laundry room to complete the upper level. The fully developed basement offers a spacious rec room with a gas fireplace and built-in bookshelves, a 3-piece bathroom, a cozy office, and a charming guest bedroom. This home truly has it all—perfect for creating lasting memories with family and friends!
| COMMUNITY | Richmond |
| PROPERTY TYPE | Detached |
| BUILDING TYPE | House |
| STYLE | 2 Storey |
| YEAR BUILT | 1997 |
| SQUARE FOOTAGE | 1,831 |
| BEDROOMS | 4 |
| BATHROOMS | 4.00 |
| BASEMENT | Finished, Full |
| AMENITIES | |
| APPLIANCES | Dryer, Garage Control(s), Gas Stove, Range Hood, Refrigerator, Washer, Window Coverings |
| COOLING | None |
| FIREPLACE | Family Room, Gas, See Remarks |
| FLOORING | Carpet, Hardwood, Tile |
| HEATING | Forced Air, Natural Gas |
| LAUNDRY | Upper Level |
| LOT FEATURES | Back Lane, Landscaped, Level, Rectangular Lot, Treed |
| PARKING | Double Garage Detached, Garage Door Opener |
| RESTRICTIONS | None Known |
| ROOF | Asphalt Shingle |
| TITLE | Fee Simple |
| BROKER | RE/MAX Real Estate (Central) |
| ROOMS | DIMENSIONS (m) | LEVEL |
|---|---|---|
| Game Room | 20`9" x 14`10" | Basement |
| Bedroom | 11`2" x 10`10" | Basement |
| Other | 5`8" x 3`7" | Basement |
| Den | 10`7" x 8`0" | Basement |
| 4pc Bathroom | 7`10" x 6`4" | Basement |
| Furnace/Utility Room | 13`10" x 3`10" | Basement |
| Living Room | 13`2" x 11`6" | Main |
| Family Room | 15`11" x 11`8" | Main |
| Kitchen | 14`0" x 9`0" | Main |
| Dining Room | 14`4" x 9`6" | Main |
| Breakfast Nook | 9`0" x 7`0" | Main |
| Entrance | 9`6" x 4`6" | Main |
| 2pc Bathroom | 5`0" x 4`1" | Main |
| Porch - Enclosed | 16`4" x 4`7" | Main |
| Bedroom - Primary | 16`0" x 15`1" | Second |
| Walk-In Closet | 6`1" x 5`0" | Second |
| 4pc Ensuite bath | 10`0" x 8`0" | Second |
| Bedroom | 13`7" x 9`10" | Second |
| Bedroom | 11`5" x 9`3" | Second |
| Laundry | 6`4" x 2`11" | Second |
| 4pc Bathroom | 7`5" x 4`11" | Second |
| Balcony | 12`4" x 2`9" | Second |









































