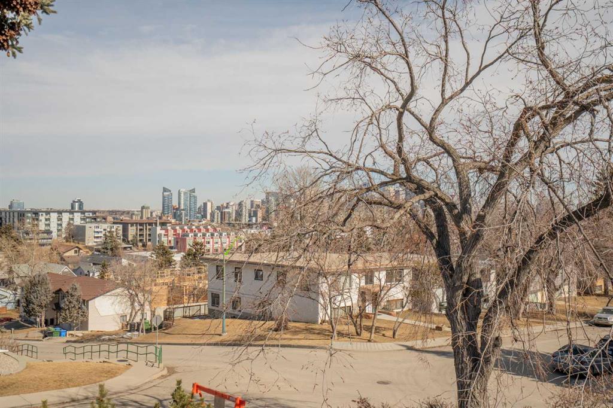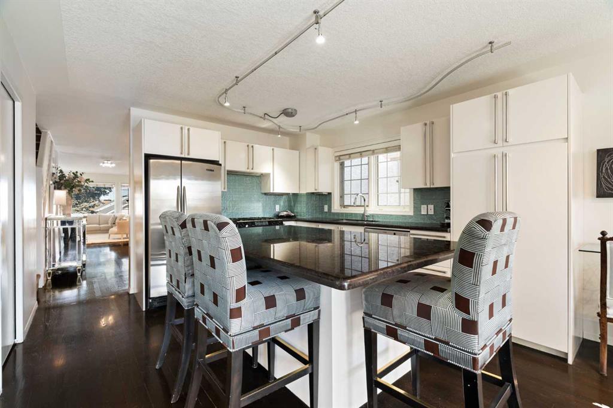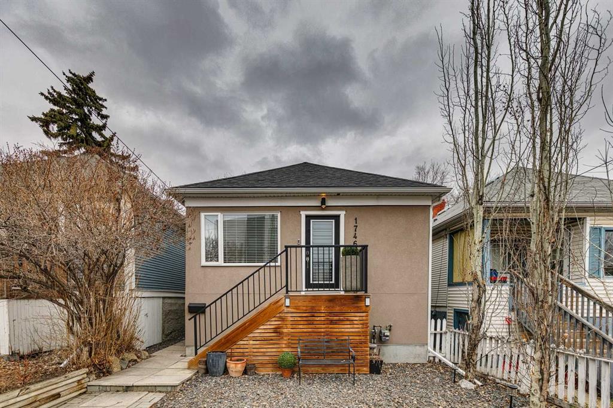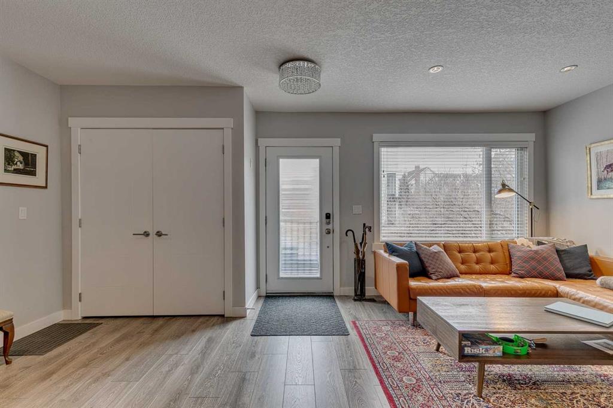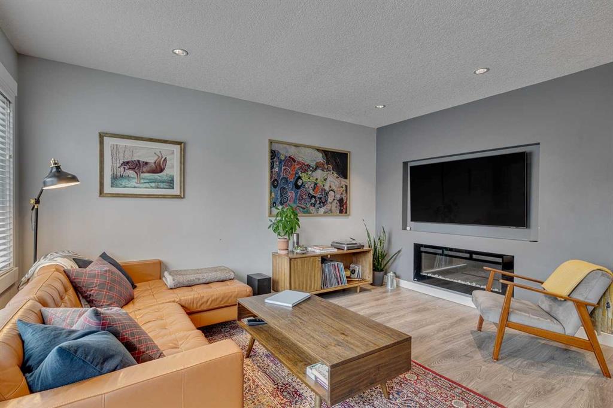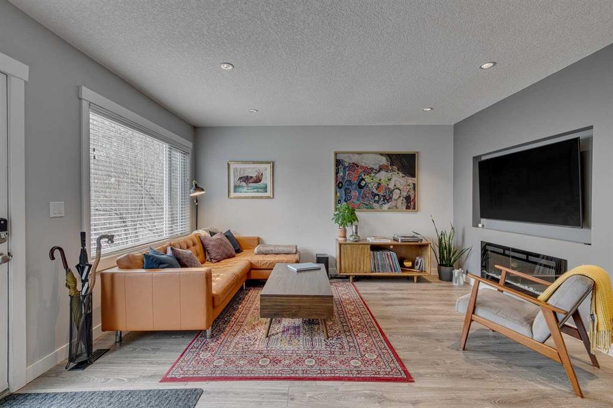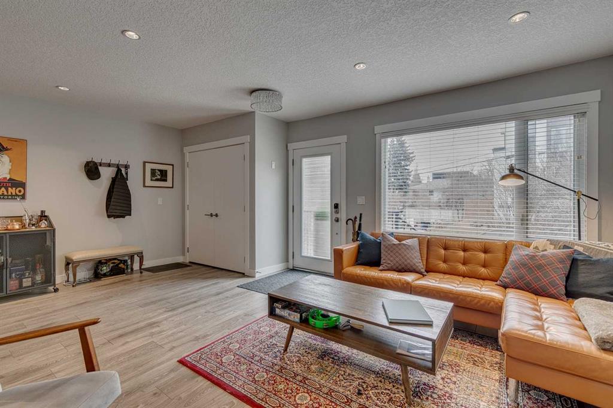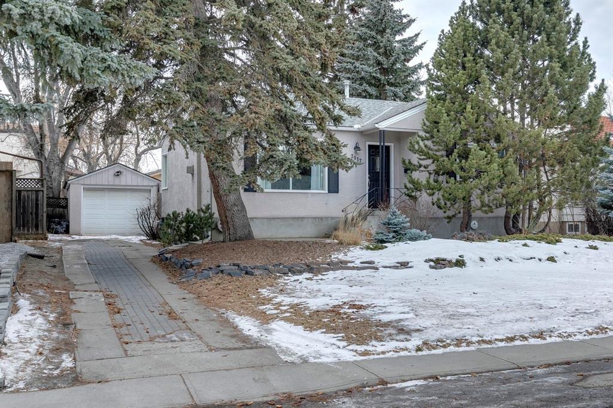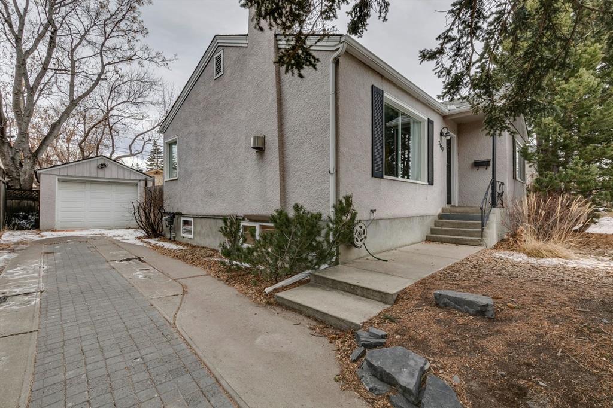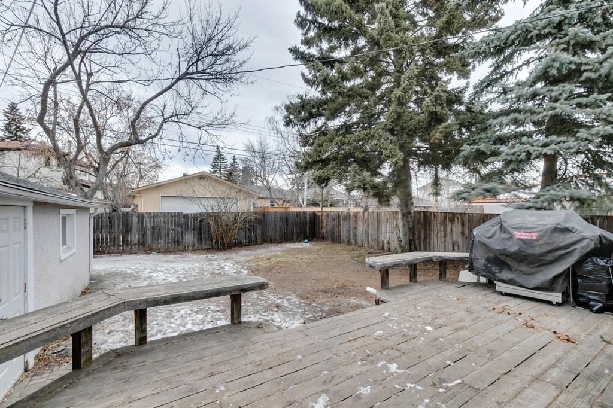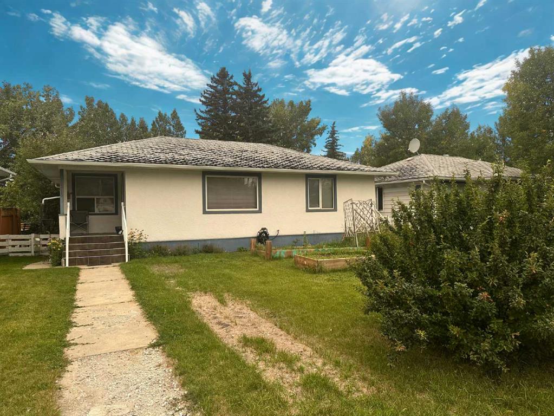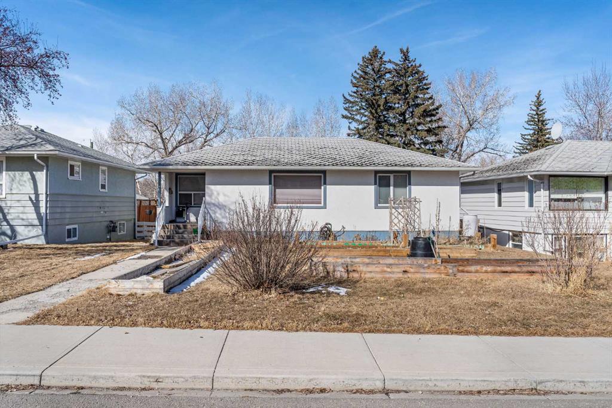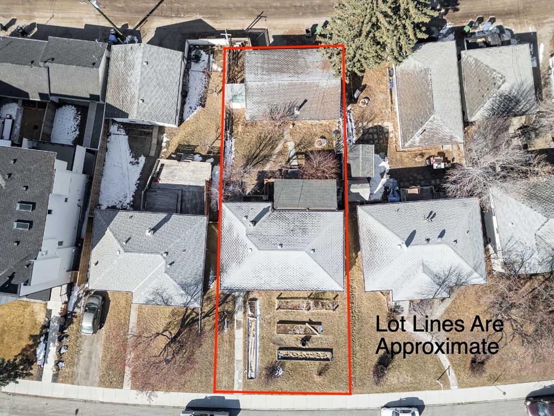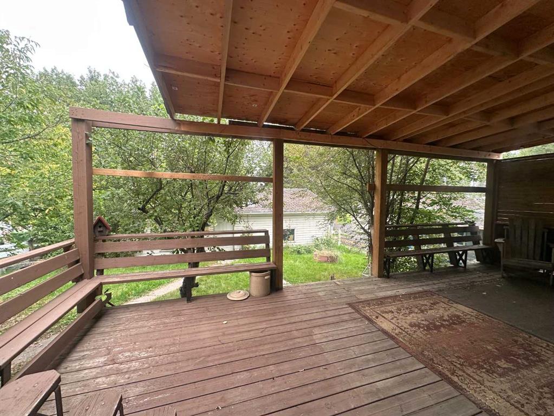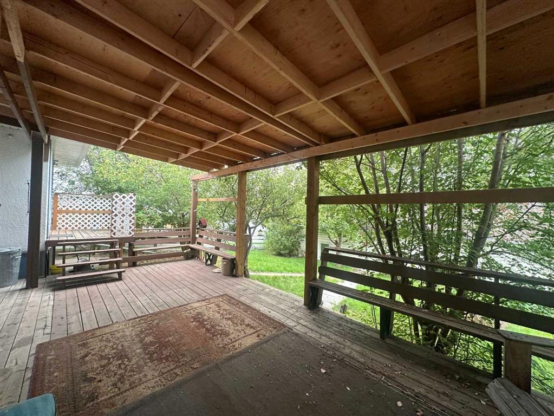1927 31 Avenue SW
Calgary T2T 1T1
MLS® Number: A2208381
$ 899,900
4
BEDROOMS
3 + 1
BATHROOMS
1,744
SQUARE FEET
1994
YEAR BUILT
**Open House: Saturday, April 5th, from 2:30–4:00 PM** Offers to be presented at 5:00 PM on Saturday, April 5th. Seller reserves the right to accept an offer prior. Situated in an unbeatable location, this stunning detached home is just steps from the vibrant shops, cafés + restaurants of Marda Loop. Step inside to a breathtaking two-story living/great room featuring soaring windows + a striking gas fireplace. Open-concept kitchen with modern stainless steel appliances + pantry overlooks a spacious informal dining area—perfect for entertaining + overlooking the beautiful backyard. Hardwood floors run throughout the main + upper levels, adding warmth + elegance to the space. Convenient main floor laundry adds to the home's practicality. Upstairs, you’ll find three well-appointed bedrooms, including a fabulous primary retreat with a spa-like ensuite featuring dual vanities, a soaker tub + a stand-alone shower. The lower level offers even more space with a newly renovated and carpeted (2023) rec room, an additional bedroom, a full bath + ample storage. Natural light floods every level, creating a bright + inviting atmosphere. Outside, the west-facing backyard is designed for low-maintenance enjoyment, with a large deck, built-in planters + mature perennials. A double detached garage completes the package. This is a must-see home that won’t last long—don’t miss out! AC and new furnace in 2023
| COMMUNITY | South Calgary |
| PROPERTY TYPE | Detached |
| BUILDING TYPE | House |
| STYLE | 2 Storey |
| YEAR BUILT | 1994 |
| SQUARE FOOTAGE | 1,744 |
| BEDROOMS | 4 |
| BATHROOMS | 4.00 |
| BASEMENT | Finished, Full |
| AMENITIES | |
| APPLIANCES | Dishwasher, Dryer, Electric Stove, Range Hood, Refrigerator, Washer, Water Softener |
| COOLING | Central Air |
| FIREPLACE | Gas |
| FLOORING | Carpet, Ceramic Tile, Hardwood |
| HEATING | Forced Air, Natural Gas |
| LAUNDRY | Laundry Room |
| LOT FEATURES | Back Lane, Back Yard, Landscaped, Rectangular Lot |
| PARKING | Double Garage Detached |
| RESTRICTIONS | None Known |
| ROOF | Asphalt Shingle |
| TITLE | Fee Simple |
| BROKER | Real Estate Professionals Inc. |
| ROOMS | DIMENSIONS (m) | LEVEL |
|---|---|---|
| 3pc Bathroom | 5`0" x 7`7" | Basement |
| Bedroom | 13`7" x 19`10" | Basement |
| Game Room | 14`8" x 27`3" | Basement |
| Furnace/Utility Room | 7`5" x 8`6" | Basement |
| 2pc Bathroom | 3`0" x 8`0" | Main |
| Dining Room | 12`8" x 18`0" | Main |
| Kitchen | 18`0" x 10`11" | Main |
| Living Room | 12`2" x 20`8" | Main |
| 3pc Bathroom | 5`5" x 10`10" | Upper |
| 5pc Ensuite bath | 6`11" x 12`9" | Upper |
| Bedroom | 12`2" x 7`4" | Upper |
| Bedroom | 12`2" x 7`6" | Upper |
| Bedroom - Primary | 10`7" x 17`8" | Upper |
















































